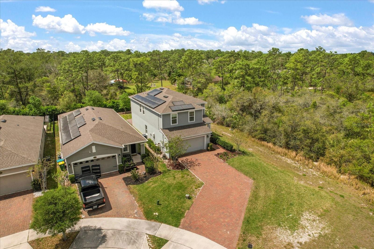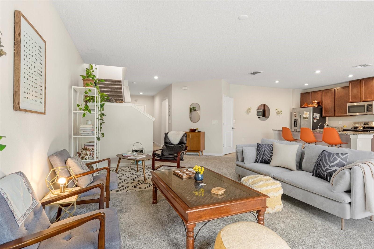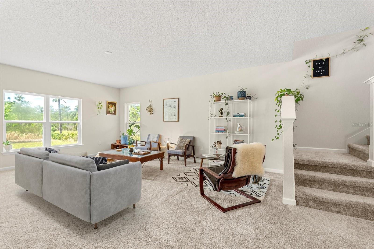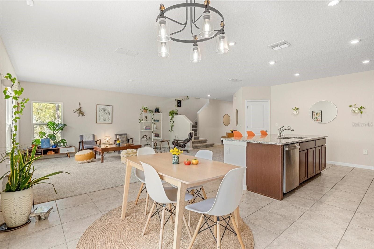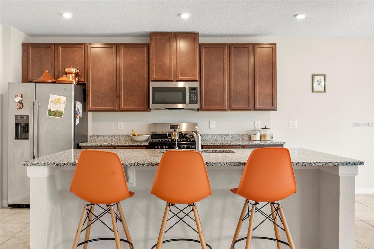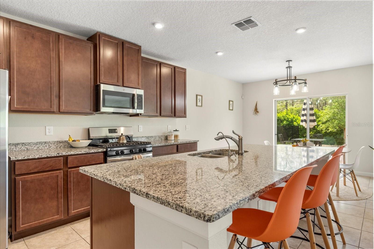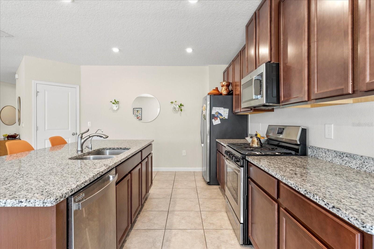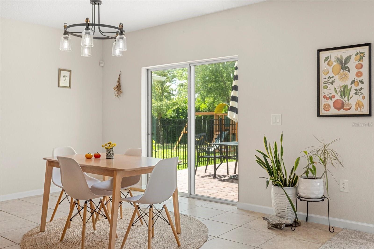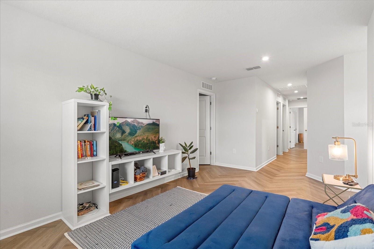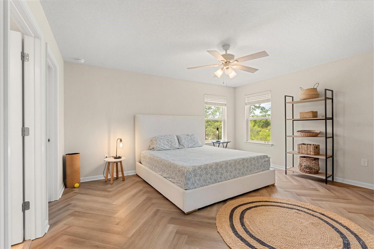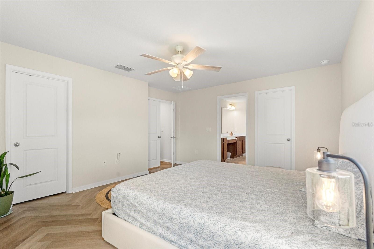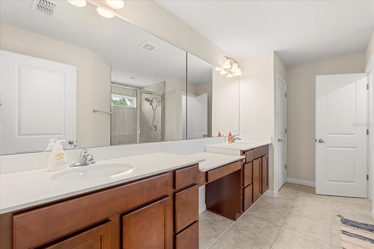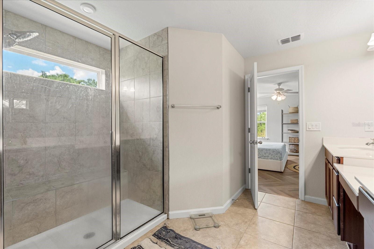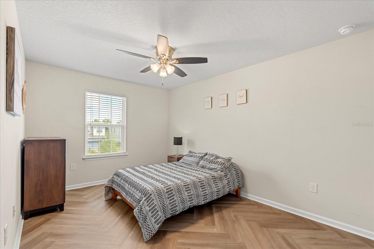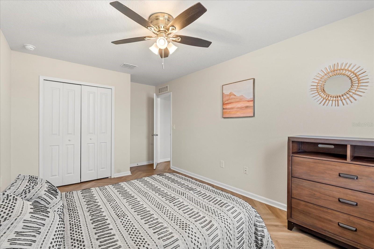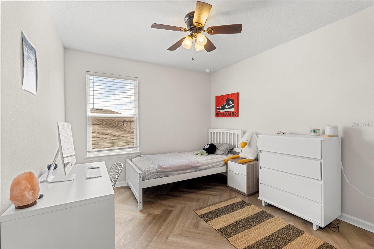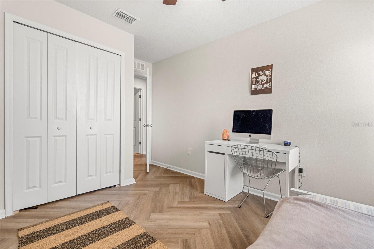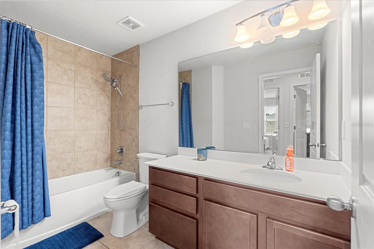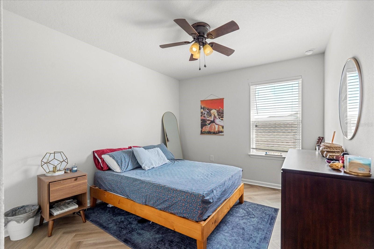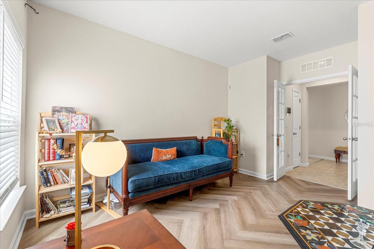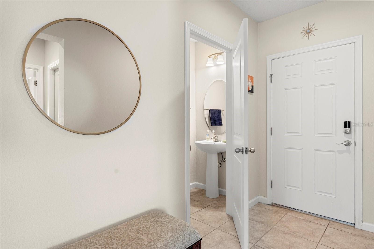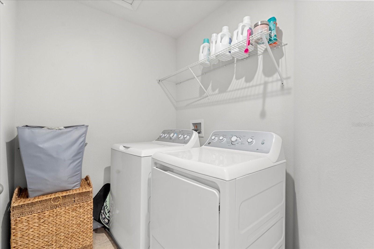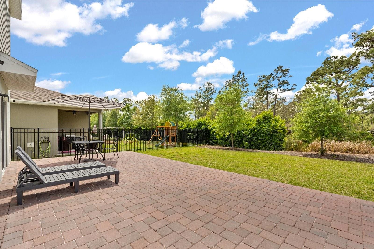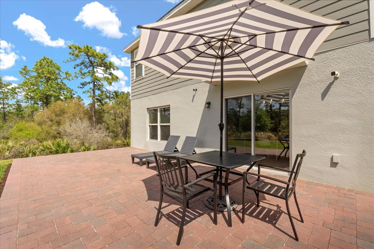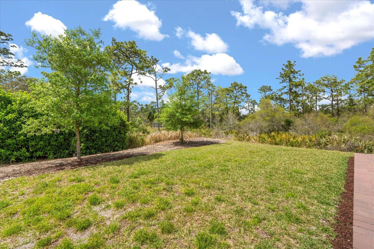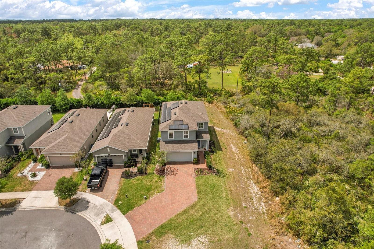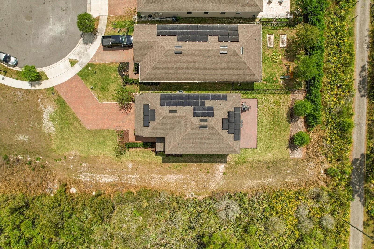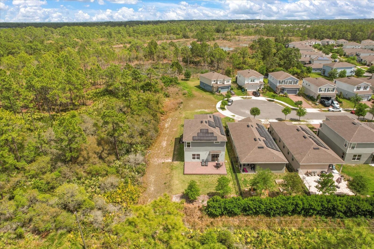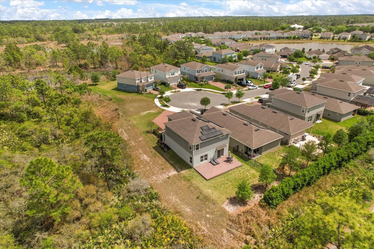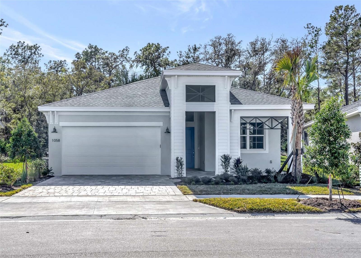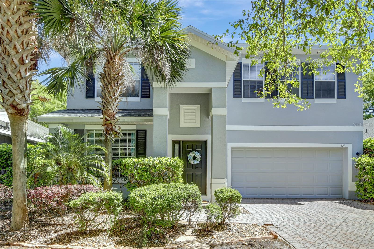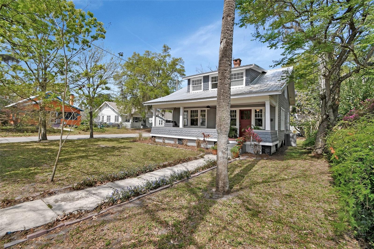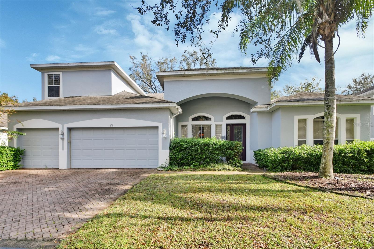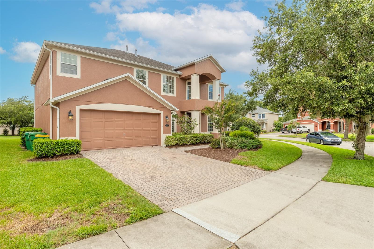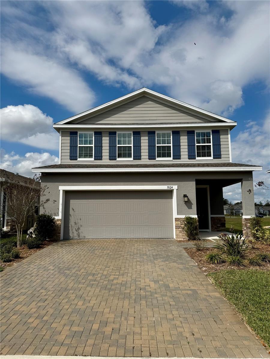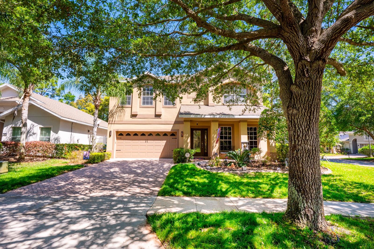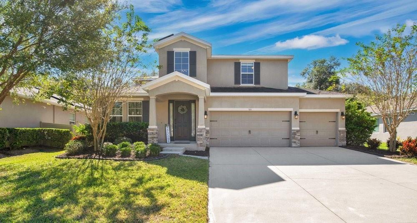1559 Scrub Jay Court, DELAND, FL 32724
Property Photos
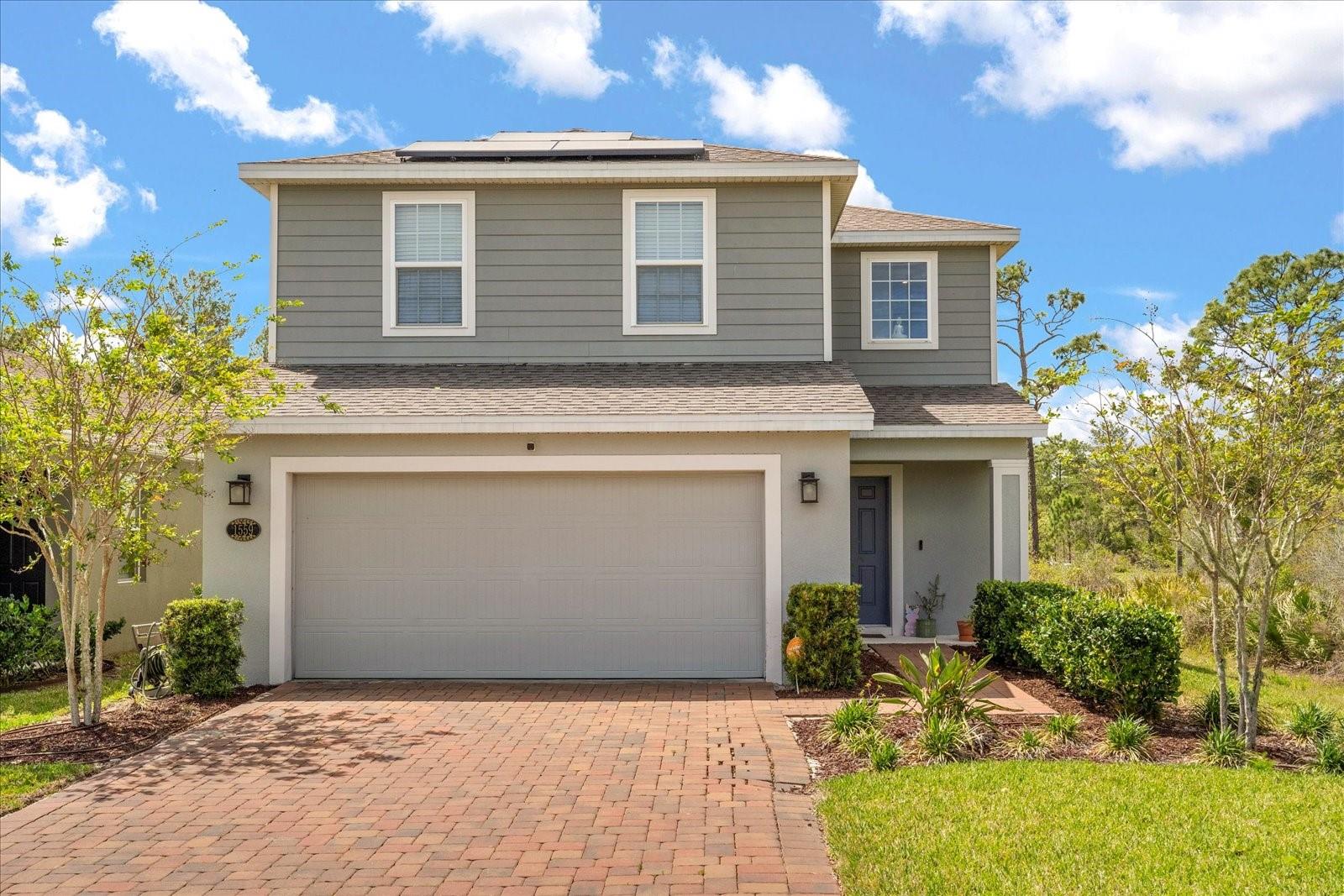
Would you like to sell your home before you purchase this one?
Priced at Only: $459,999
For more Information Call:
Address: 1559 Scrub Jay Court, DELAND, FL 32724
Property Location and Similar Properties
- MLS#: O6296241 ( Residential )
- Street Address: 1559 Scrub Jay Court
- Viewed: 31
- Price: $459,999
- Price sqft: $155
- Waterfront: No
- Year Built: 2020
- Bldg sqft: 2964
- Bedrooms: 4
- Total Baths: 3
- Full Baths: 2
- 1/2 Baths: 1
- Garage / Parking Spaces: 2
- Days On Market: 23
- Additional Information
- Geolocation: 29.0041 / -81.2653
- County: VOLUSIA
- City: DELAND
- Zipcode: 32724
- Subdivision: Victoria Park
- Elementary School: Freedom Elem
- Middle School: Deland
- High School: Deland
- Provided by: KELLER WILLIAMS WINTER PARK
- Contact: Joseph Sipp
- 407-545-6430

- DMCA Notice
-
DescriptionWelcome to this beautifully maintained 4 bedroom, 2.5 bathroom home, built in 2020, and includes fully paid off solar panels, which provide energy efficiency and long term savings. Located in the highly desirable Victoria Trails community of DeLand, this modern residence sits on a spacious corner lot at the end of a peaceful cul de sac, offering both privacy and a serene setting. As you step inside, you're immediately greeted by an open floor plan that is filled with natural light, highlighting the airy and spacious living areas. The main floor seamlessly connects the living room, dining area, and kitchen, creating an ideal space for family gatherings and entertaining, while also having an additional office perfect for those that work from home and need an additional space! Upstairs, you'll find brand new luxury vinyl plank (LVP) flooring throughout, adding both style and durability. As you walk up the stairs you are greeted by an additional open bonus room perfect for a secondary living space. The large master suite is a true retreat, featuring a private ensuite bathroom. The oversized driveway provides ample parking, while the two car garage offers plenty of storage space. Equipped with a water softener and reverse osmosis system, you'll enjoy purified and softened water throughout the entire house, providing you with clean, crisp water for drinking, cooking, and bathing. The home also comes with the added benefit of a well managed HOA, which covers internet, cable, and irrigation, making it easier to stay connected and maintain your outdoor space. Plus, enjoy access to fantastic community amenities such as a sparkling pool, fully equipped gym, and tennis courts. Dont miss out on this incredible opportunity to own a home with these valuable, eco friendly features and a host of perks. Step outside to the brand new rear patio, where you can relax and enjoy the peaceful backyard. The property backs up to protected conservation land, ensuring that no development will ever occur behind the home, offering unmatched privacy and tranquility. With a combination of modern amenities, eco friendly features, and a peaceful location, this home truly has it all and is ready for you to move in and enjoy!!
Payment Calculator
- Principal & Interest -
- Property Tax $
- Home Insurance $
- HOA Fees $
- Monthly -
Features
Building and Construction
- Covered Spaces: 0.00
- Exterior Features: Irrigation System, Sidewalk, Sliding Doors
- Flooring: Carpet, Ceramic Tile, Vinyl
- Living Area: 2469.00
- Roof: Shingle
Land Information
- Lot Features: Corner Lot, Cul-De-Sac, Paved
School Information
- High School: Deland High
- Middle School: Deland Middle
- School Elementary: Freedom Elem
Garage and Parking
- Garage Spaces: 2.00
- Open Parking Spaces: 0.00
Eco-Communities
- Water Source: Public
Utilities
- Carport Spaces: 0.00
- Cooling: Central Air
- Heating: Central
- Pets Allowed: Yes
- Sewer: Public Sewer
- Utilities: Electricity Connected, Natural Gas Connected
Amenities
- Association Amenities: Clubhouse, Fence Restrictions, Fitness Center, Park, Pickleball Court(s), Playground, Pool, Tennis Court(s), Trail(s)
Finance and Tax Information
- Home Owners Association Fee Includes: Cable TV, Common Area Taxes, Pool, Internet
- Home Owners Association Fee: 196.00
- Insurance Expense: 0.00
- Net Operating Income: 0.00
- Other Expense: 0.00
- Tax Year: 2024
Other Features
- Appliances: Dishwasher, Microwave, Range, Refrigerator
- Association Name: Jeff Cox-Southwest Property Management
- Association Phone: 407-656-1081
- Country: US
- Interior Features: Ceiling Fans(s), Eat-in Kitchen, Open Floorplan
- Legal Description: 23-17-30 LOT 28 VICTORIA TRAILS NORTHWEST SEVEN PHASE TWO B MB 59 PGS 102-103 PER OR 7909 PG 2831 PER OR 7964 PG 1866 PER OR 8203 PG 3774
- Levels: Two
- Area Major: 32724 - Deland
- Occupant Type: Owner
- Parcel Number: 23-17-30-06-00-0280
- Views: 31
- Zoning Code: SFR
Similar Properties
Nearby Subdivisions
1741 Sec 10 Twp 17 Rng 30
Alexandria Pointe
Arnolds
Azalea Walkplymouth
Bent Oaks
Bentley Green
Berrys Ridge
Blue Lake Heights
Blue Lake Woods
Camellia Park Blk 107 Deland
Canopy At Blue Lake
Canopy Terrace
Clarks Blk 142 Deland
College Arms Estates
Country Club Estates
Cox Blk 143 Deland
Cresswind At Victoria Gardens
Cresswind Deland
Cresswind Deland Phase 1
Crestland Estates
Daniels
Daytona
Daytona Park Estates
Deland
Deland Area Sec 4
Deland E 160 Ft Blk 142
Deland Highlands Add 07
Deland Oaks Condo
Domingo Reyes Estates Add 01
Domingo Reyes Estates Add 02
Domingo Reyes Grant
Elizabeth Park Blk 123 Pt Blk
Enclave
Euclid Heights
Fairmont Estates Blk 128 Delan
Glen Eagles Golf Villa
Harper
Heather Glen
Holdens Map
Holly Acres
Hords Resub Pine Heights Delan
Huntington Downs
Kepler Acres
Lago Vista
Lago Vista I
Lakes Of Deland Ph 02
Lakeshore Trails
Lakewood
Lakewood Park
Lakewood Park Ph 1
Lakewood Park Ph 2
Land O Lakes Acres
Live Oak Park
Long Leaf Plantation
Mt Vernon Heights
None
North Ridge
Norwood 2nd Add
Not In Subdivision
Not On List
Not On The List
Orange Court
Other
Parkmore Manor
Phippens Blks 129130 135136 D
Pinecrest Blks 22 23
Pinecrest Blks 2223 Deland
Plumosus Park
Plymouth Heights Deland
Plymouth Place Add 01
Reserve At Victoria Phase Ii
Reservevictoria Ph 1
Reservevictoria Ph 2
Reservevictoriaph 1
Reservevictoriaph 2
Saddlebrook Sub
Saddlebrook Subdivision
Saddlers Run
Shady Meadow Estates
Shermans S 012 Blk 132 Deland
South Lake
South Rdg Villas 2 Rep
South Rdg Villas Rep 2
South Ridge Villas 02
Southern Pines
The Reserve At Victoria
Timbers
Trails West
Trails West Ph 01
Trails West Ph 02
Trails West Un 02
Turleys Blk 155
Victoria Gardens
Victoria Gardens Ph 4
Victoria Gardens Ph 6
Victoria Gardens Ph 6 Replat
Victoria Gardens Ph 8
Victoria Hills
Victoria Hills Ph 3
Victoria Hills Ph 5
Victoria Hills Ph 6
Victoria Hills Ph5
Victoria Hills Phase 4
Victoria Oaks
Victoria Oaks Ph A
Victoria Oaks Ph B
Victoria Oaks Ph C
Victoria Park
Victoria Park Inc 04
Victoria Park Inc Four Nw
Victoria Park Increment 02
Victoria Park Increment 02 Nor
Victoria Park Increment 03
Victoria Park Increment 03 Nor
Victoria Park Increment 3 Nort
Victoria Park Increment 4 Nort
Victoria Park Increment 5 Nort
Victoria Park Ne Increment One
Victoria Park Northeast Increm
Victoria Park Se Increment 01
Victoria Park Southeast Increm
Victoria Park Sw Increment 01
Victoria Trails Northwest 7 Ph
Victoria Trls Northwest 7 2bb
Victoria Trls Northwest 7 Ph 1
Victoria Trls Northwest 7 Ph 2
Virginia Haven Homes
Waterford
Waterford Lakes
Waterford Lakes Un 01
Wellington Woods
Westminster Wood
Wild Acres
Winnemissett Park

- Frank Filippelli, Broker,CDPE,CRS,REALTOR ®
- Southern Realty Ent. Inc.
- Mobile: 407.448.1042
- frank4074481042@gmail.com



