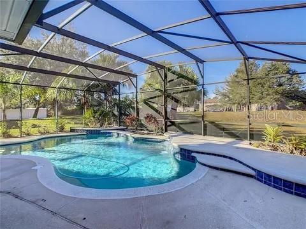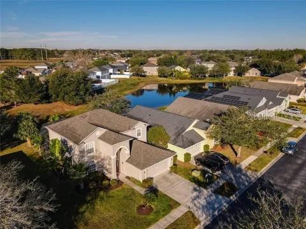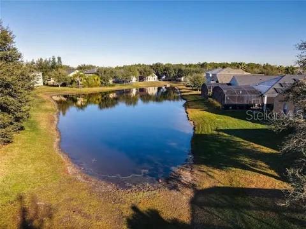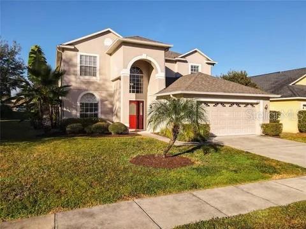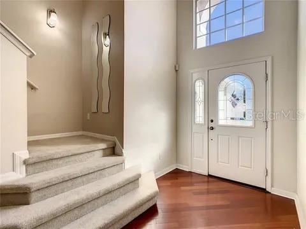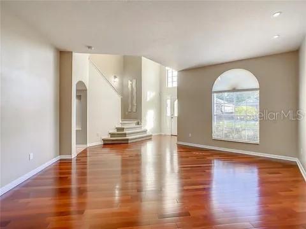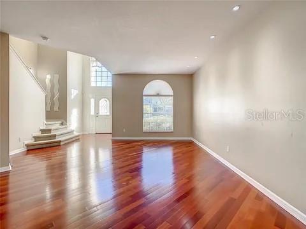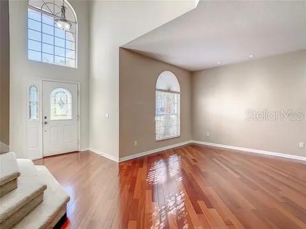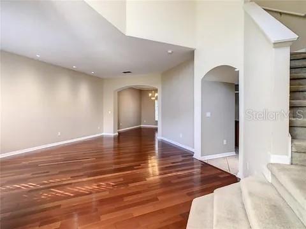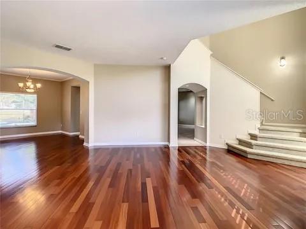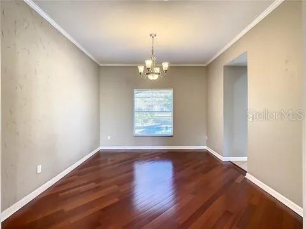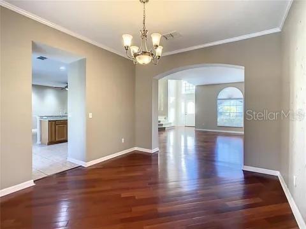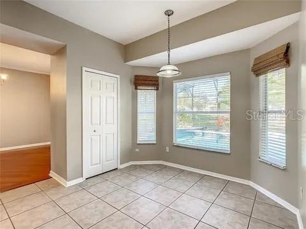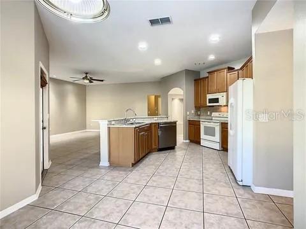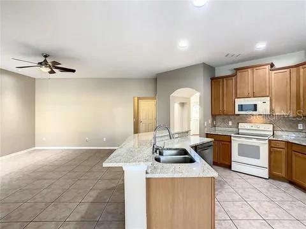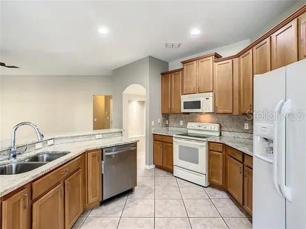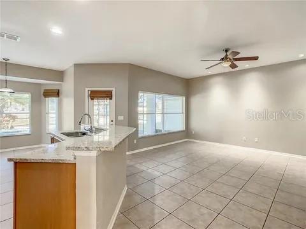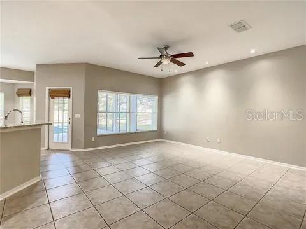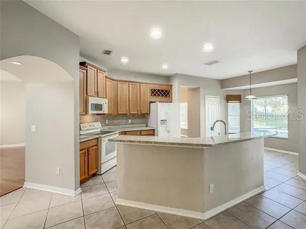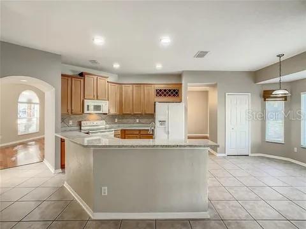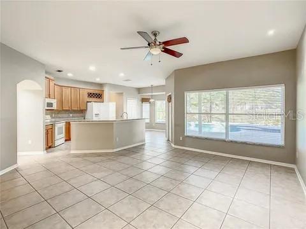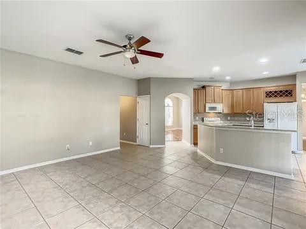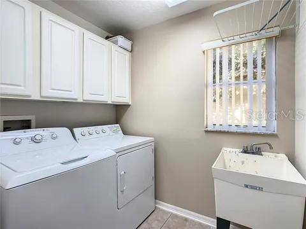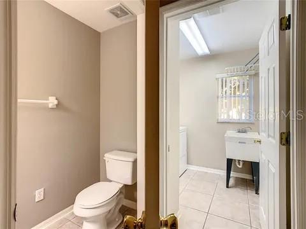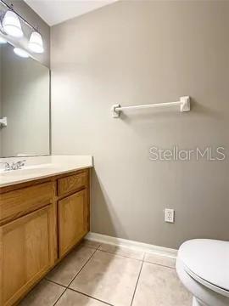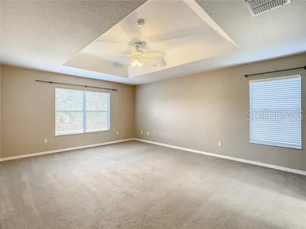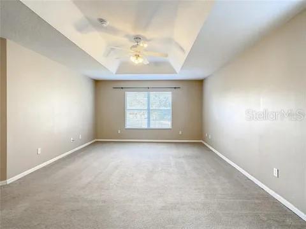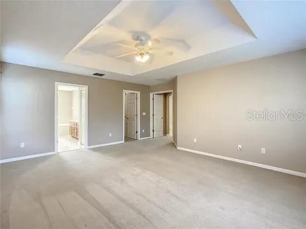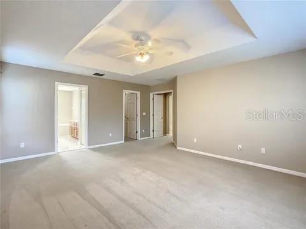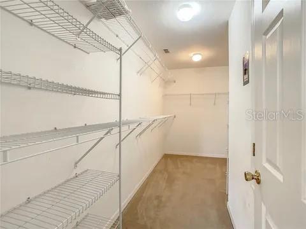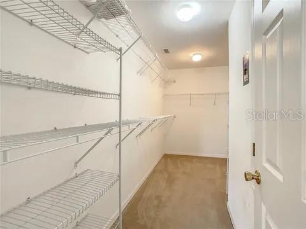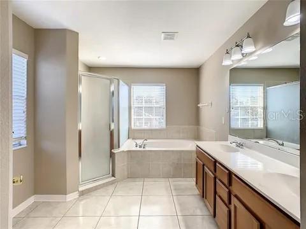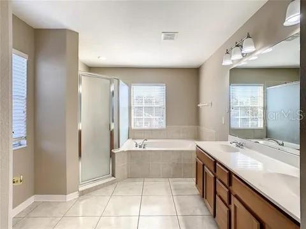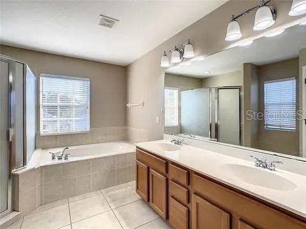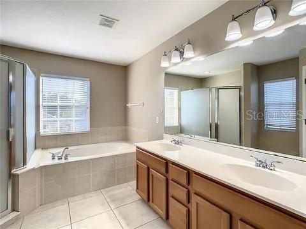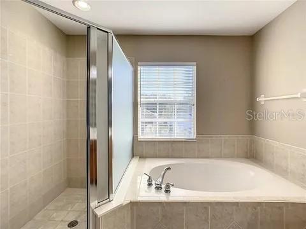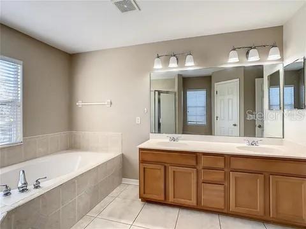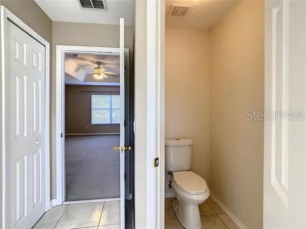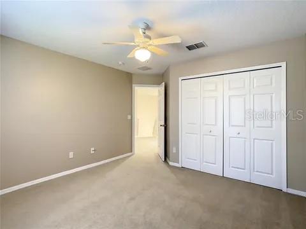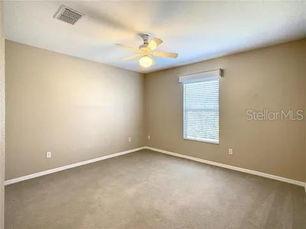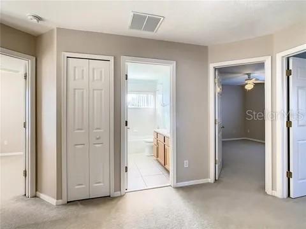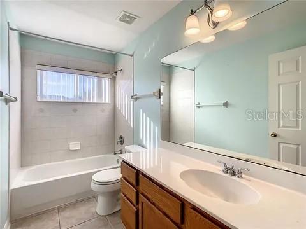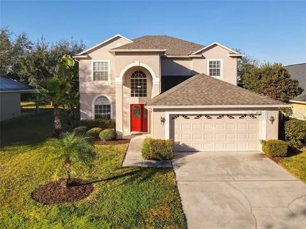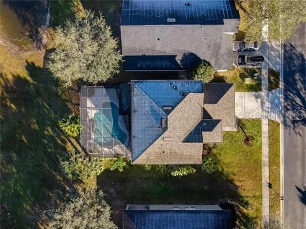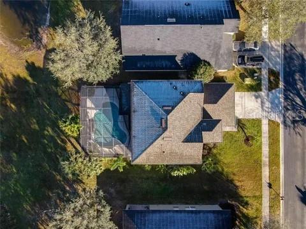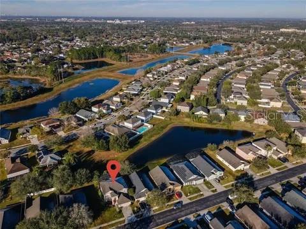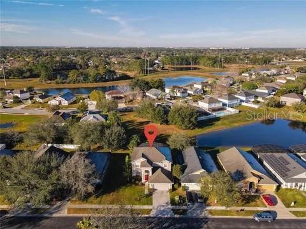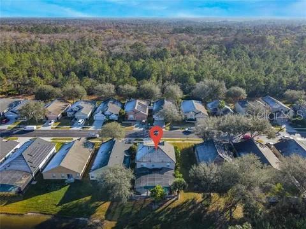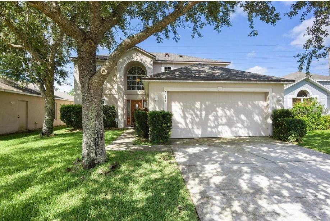4338 Northern Dancer Way, ORLANDO, FL 32826
Property Photos
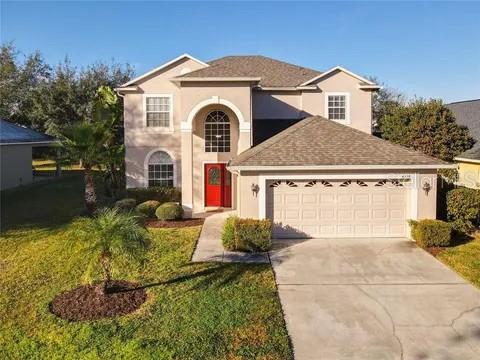
Would you like to sell your home before you purchase this one?
Priced at Only: $3,000
For more Information Call:
Address: 4338 Northern Dancer Way, ORLANDO, FL 32826
Property Location and Similar Properties
- MLS#: O6296044 ( Residential Lease )
- Street Address: 4338 Northern Dancer Way
- Viewed: 1
- Price: $3,000
- Price sqft: $1
- Waterfront: No
- Year Built: 2003
- Bldg sqft: 3198
- Bedrooms: 4
- Total Baths: 3
- Full Baths: 2
- 1/2 Baths: 1
- Garage / Parking Spaces: 2
- Days On Market: 13
- Additional Information
- Geolocation: 28.6046 / -81.1641
- County: ORANGE
- City: ORLANDO
- Zipcode: 32826
- Subdivision: Rybolt Reserve
- Elementary School: East Lake Elem
- Middle School: Corner Lake Middle
- High School: East River High
- Provided by: PREMIER SOTHEBYS INT'L REALTY
- Contact: Sean Spencer
- 407-333-1900

- DMCA Notice
-
DescriptionWelcome to Rybolts Reserve! This spacious four bedroom, 2.5 bath, two story pool home is in a gated community near UCF and Econ River Wilderness Area. Enjoy formal living and dining areas, a great room, and a kitchen with granite countertops and pantry. The large primary suite features a tray ceiling, walk in closet, dual sinks, garden tub and shower. Relax on the covered lanai overlooking your screened pool. Pool and lawn care included in rent. Updates include newer roof, air conditioner, dishwasher and washer. Conveniently close to schools, parks, shopping, dining and highways. Schedule your tour today.
Payment Calculator
- Principal & Interest -
- Property Tax $
- Home Insurance $
- HOA Fees $
- Monthly -
Features
Building and Construction
- Covered Spaces: 0.00
- Flooring: Carpet, Ceramic Tile, Laminate
- Living Area: 2519.00
Property Information
- Property Condition: Completed
School Information
- High School: East River High
- Middle School: Corner Lake Middle
- School Elementary: East Lake Elem
Garage and Parking
- Garage Spaces: 2.00
- Open Parking Spaces: 0.00
- Parking Features: Deeded, Driveway, Garage Door Opener
Eco-Communities
- Pool Features: In Ground, Lighting, Screen Enclosure, Tile
- Water Source: Public
Utilities
- Carport Spaces: 0.00
- Cooling: Central Air
- Heating: Central
- Pets Allowed: Yes
- Sewer: Public Sewer
- Utilities: Electricity Connected, Sewer Connected, Street Lights
Amenities
- Association Amenities: Gated, Playground
Finance and Tax Information
- Home Owners Association Fee: 0.00
- Insurance Expense: 0.00
- Net Operating Income: 0.00
- Other Expense: 0.00
Other Features
- Appliances: Dishwasher, Disposal, Microwave, Range, Refrigerator, Washer
- Association Name: GREYSTONE MGMT
- Association Phone: 407-645-4945
- Country: US
- Furnished: Unfurnished
- Interior Features: Ceiling Fans(s), Kitchen/Family Room Combo, Open Floorplan, PrimaryBedroom Upstairs, Stone Counters, Thermostat, Walk-In Closet(s)
- Levels: Two
- Area Major: 32826 - Orlando/Alafaya
- Occupant Type: Owner
- Parcel Number: 01-22-31-7793-01-430
- Possession: Rental Agreement
- View: Pool
Owner Information
- Owner Pays: Grounds Care, Pool Maintenance, Trash Collection
Similar Properties

- Frank Filippelli, Broker,CDPE,CRS,REALTOR ®
- Southern Realty Ent. Inc.
- Mobile: 407.448.1042
- frank4074481042@gmail.com



