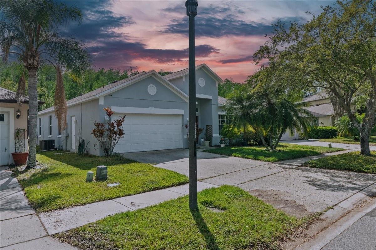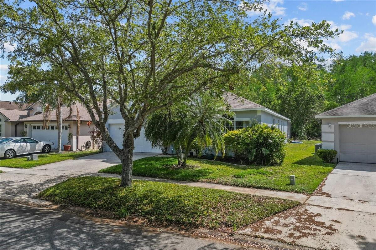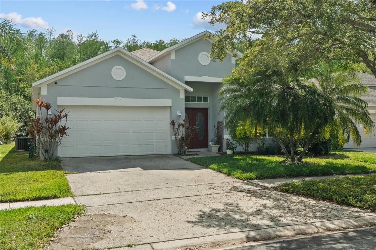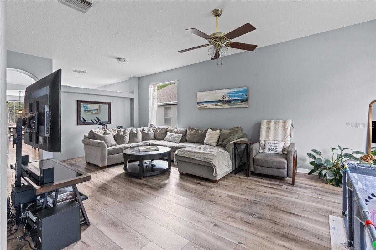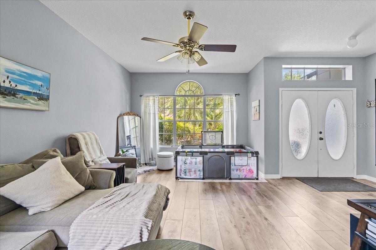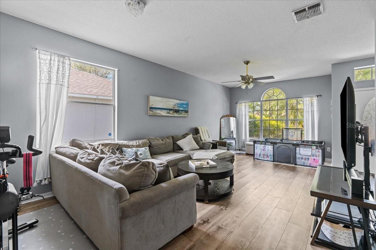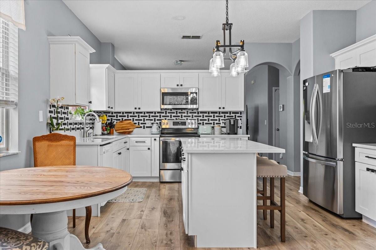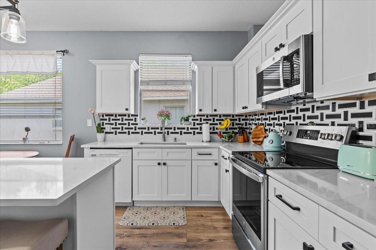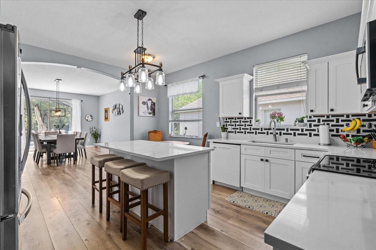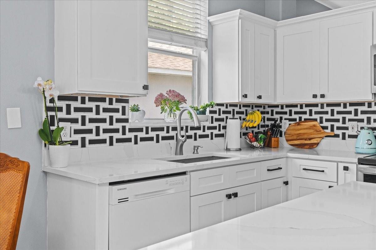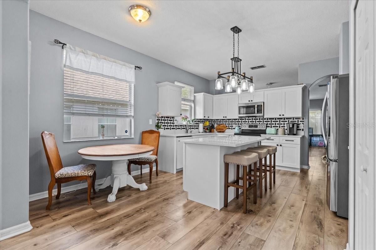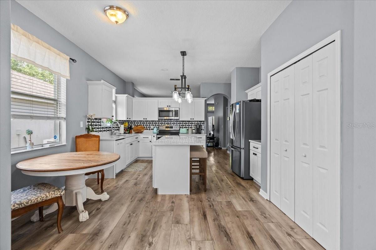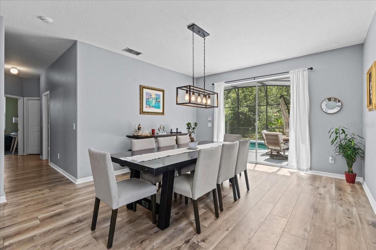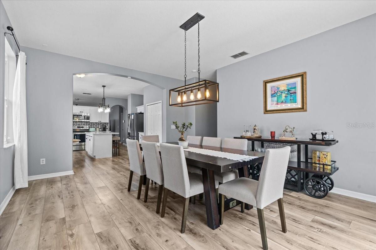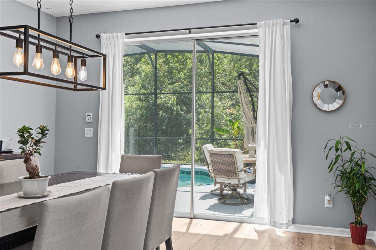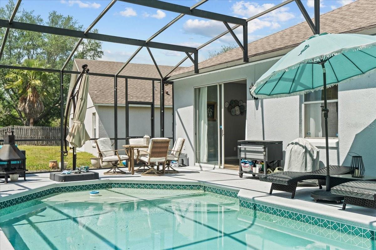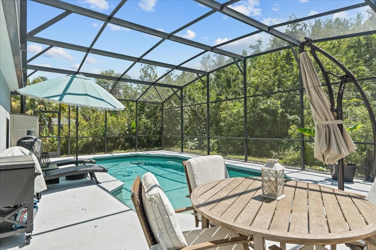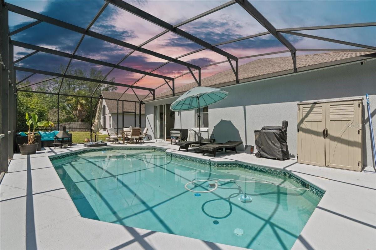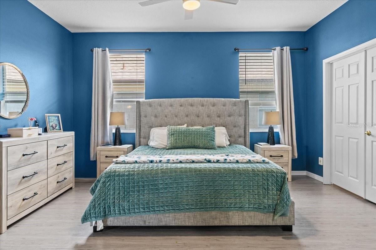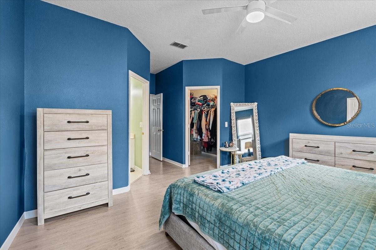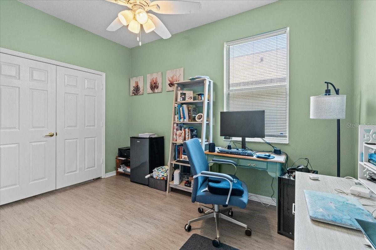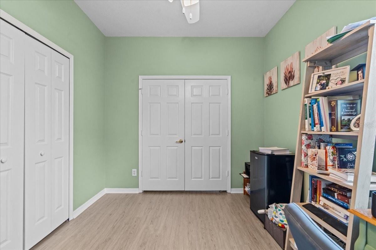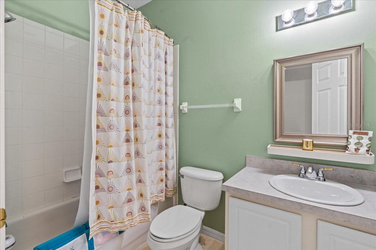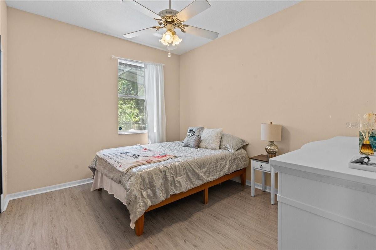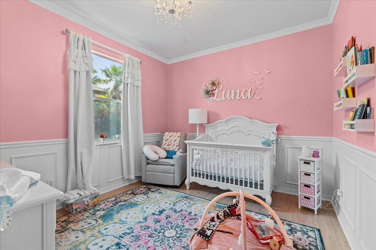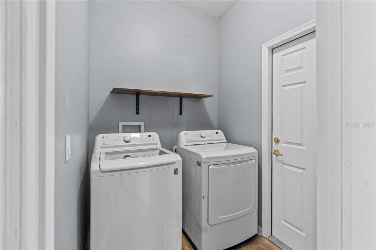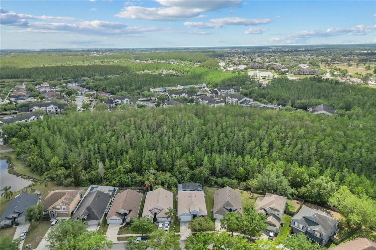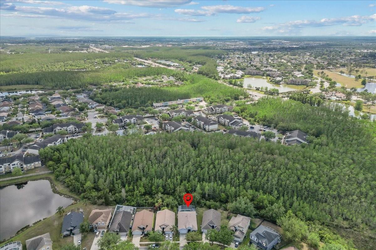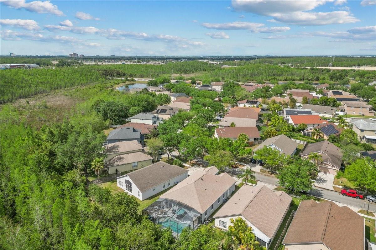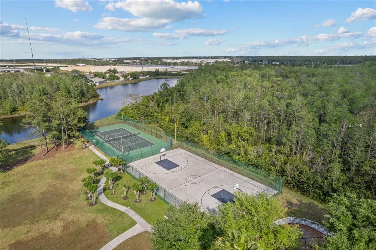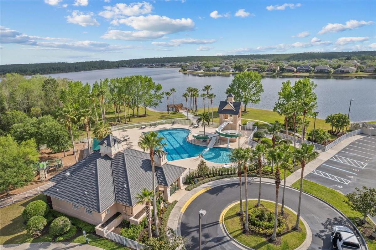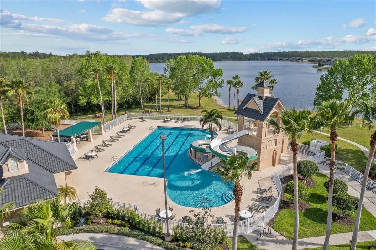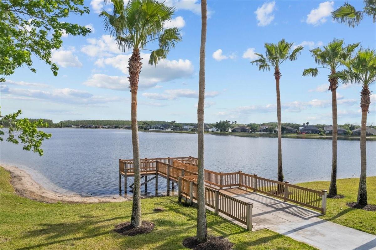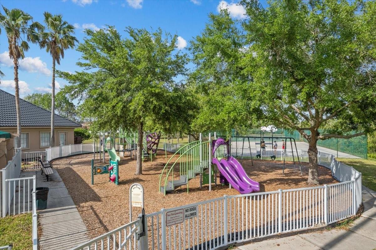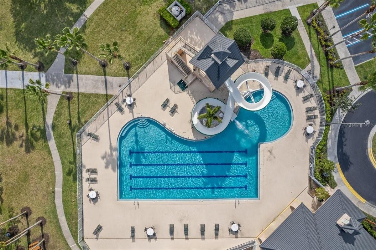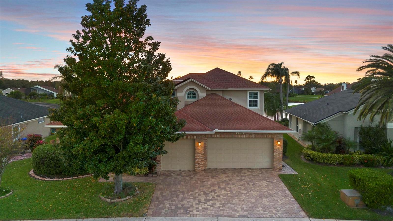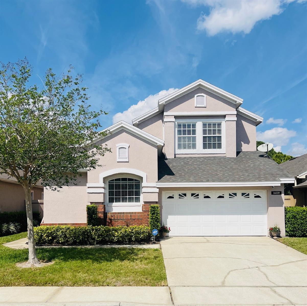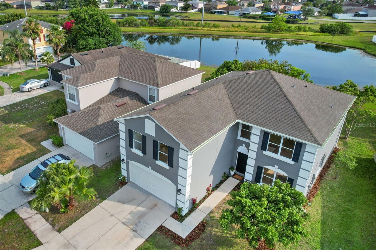1732 Nestlewood Trail, ORLANDO, FL 32837
Property Photos
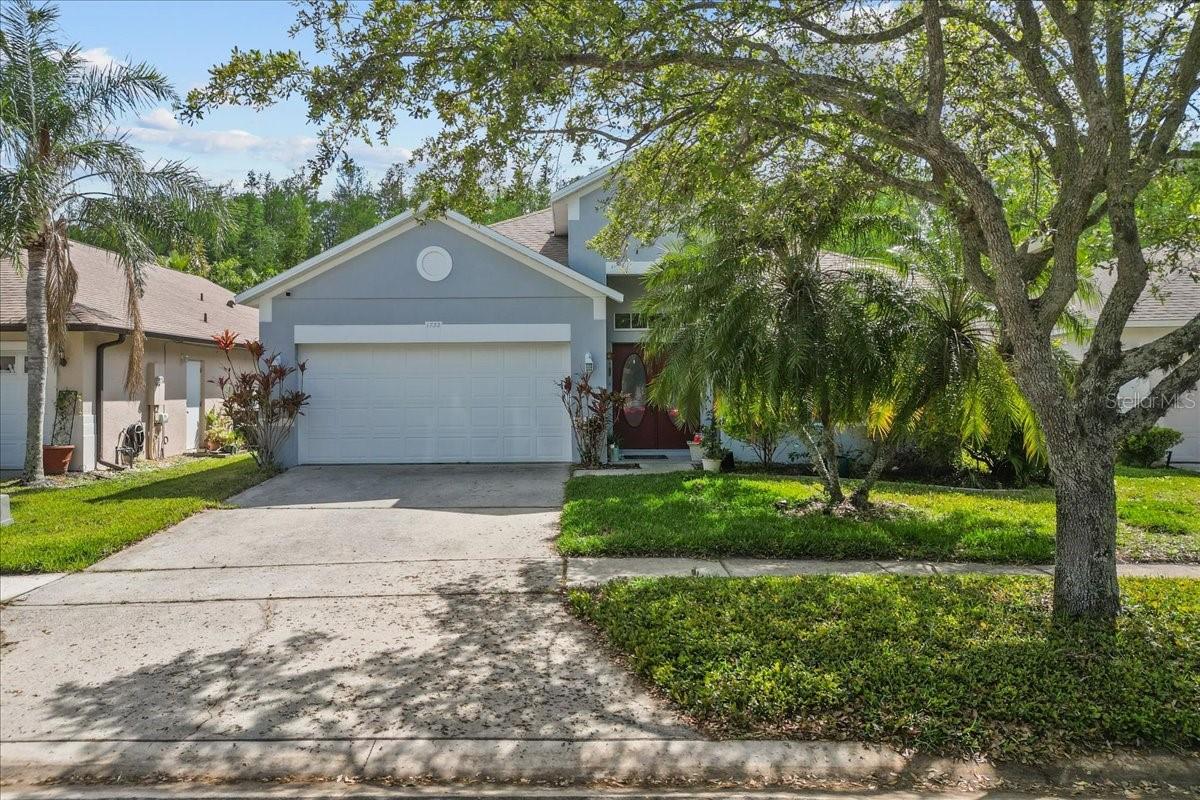
Would you like to sell your home before you purchase this one?
Priced at Only: $529,000
For more Information Call:
Address: 1732 Nestlewood Trail, ORLANDO, FL 32837
Property Location and Similar Properties
- MLS#: O6295880 ( Residential )
- Street Address: 1732 Nestlewood Trail
- Viewed: 94
- Price: $529,000
- Price sqft: $220
- Waterfront: No
- Year Built: 1998
- Bldg sqft: 2400
- Bedrooms: 4
- Total Baths: 2
- Full Baths: 2
- Garage / Parking Spaces: 2
- Days On Market: 70
- Additional Information
- Geolocation: 28.3645 / -81.4012
- County: ORANGE
- City: ORLANDO
- Zipcode: 32837
- Subdivision: Falcon Trace
- Elementary School: Endeavor Elem
- Middle School: Meadow Wood
- High School: Cypress Creek
- Provided by: KELLER WILLIAMS WINTER PARK
- Contact: Gina Hutchinson
- 407-545-6430

- DMCA Notice
-
DescriptionWelcome to 1732 Nestlewood Trail a true gem in the highly sought after Falcon Trace community of Orlando! This immaculate 4 bedroom, 2 bathroom pool home offers over 1,952 square feet of thoughtfully designed living space, making it ideal for both families and entertainers alike. Step inside to find an expansive living room with high ceilings, abundant natural light, and stunning new modern light fixtures, creating a warm and inviting ambiance. The heart of the homethe gourmet kitchenboasts brand new fully remodeled kitchen, 2024 stainless steel appliances, Quartz countertops, soft close cabinetry, an eat in dining space, and a breakfast bar, making it a dream for both home chefs and casual dining. In addition, the Roof (2018) HVAC (2019), exterior paint (2024), Pool pump (2024) and *New LVP floors throughout (no carpet) * The primary suite is a spacious retreat, featuring a walk in closet and an ensuite bathroom with dual vanities, a soaking tub, and a separate walk in shower for ultimate relaxation. The additional bedrooms provides generous space and ample storage, while the room adjacent to the primary suite provides flexibilityideal as a home office, studio, or additional living space. One of this homes standout features is its private backyard oasis, with no rear neighbors for added privacy. Step outside to a screened in pool and patio, where you can enjoy peaceful mornings with coffee, refreshing afternoon swims, or lively gatherings with family and friends. Living in Falcon Trace means access to incredible community amenities, including a resort style pool with a slide, playground, tennis courts, and picnic areas, ensuring entertainment for all ages. Conveniently located near the Loop, top rated schools, shopping, dining, and major highways, this home offers the perfect blend of comfort, style, and location.
Payment Calculator
- Principal & Interest -
- Property Tax $
- Home Insurance $
- HOA Fees $
- Monthly -
Features
Building and Construction
- Covered Spaces: 0.00
- Exterior Features: Lighting, Sidewalk, Sliding Doors
- Flooring: Vinyl
- Living Area: 1952.00
- Roof: Shingle
Land Information
- Lot Features: In County, Landscaped, Sidewalk, Paved
School Information
- High School: Cypress Creek High
- Middle School: Meadow Wood Middle
- School Elementary: Endeavor Elem
Garage and Parking
- Garage Spaces: 2.00
- Open Parking Spaces: 0.00
- Parking Features: Driveway, Garage Door Opener, Ground Level
Eco-Communities
- Pool Features: In Ground, Lighting, Screen Enclosure
- Water Source: Public
Utilities
- Carport Spaces: 0.00
- Cooling: Central Air
- Heating: Central
- Pets Allowed: Yes
- Sewer: Public Sewer
- Utilities: Cable Available, Electricity Available, Electricity Connected, Public, Sewer Available, Sewer Connected, Water Available, Water Connected
Amenities
- Association Amenities: Maintenance, Playground, Pool, Recreation Facilities, Tennis Court(s)
Finance and Tax Information
- Home Owners Association Fee Includes: Pool, Recreational Facilities
- Home Owners Association Fee: 249.00
- Insurance Expense: 0.00
- Net Operating Income: 0.00
- Other Expense: 0.00
- Tax Year: 2024
Other Features
- Appliances: Dishwasher, Microwave, Range, Refrigerator
- Association Name: Falcon Trace HOA
- Country: US
- Interior Features: Ceiling Fans(s), Eat-in Kitchen, High Ceilings, Living Room/Dining Room Combo, Open Floorplan, Primary Bedroom Main Floor, Solid Surface Counters, Thermostat, Walk-In Closet(s)
- Legal Description: FALCON TRACE UNIT 3 38/65 LOT 23
- Levels: One
- Area Major: 32837 - Orlando/Hunters Creek/Southchase
- Occupant Type: Owner
- Parcel Number: 27-24-29-2663-00-230
- Style: Traditional
- View: Pool, Trees/Woods
- Views: 94
- Zoning Code: P-D
Similar Properties
Nearby Subdivisions
Crystal Glen
Deerfield Ph 01b
Deerfield Ph 01c
Deerfield Ph 02a
Deerfield Ph 02b
Falcon Trace
Falcon Trace Ut 06 49 05
Heritage Village
Hunters Creek
Hunters Creek Tr 125
Hunters Creek Tr 130 Ph 02
Hunters Creek Tr 130 Phase 1
Hunters Creek Tr 135 Ph 03
Hunters Creek Tr 135 Ph 04
Hunters Creek Tr 135 Ph 05
Hunters Creek Tr 140 Ph 02
Hunters Creek Tr 145 Ph 02
Hunters Creek Tr 145 Ph 03
Hunters Creek Tr 150 Ph 02
Hunters Creek Tr 150 Ph 03
Hunters Creek Tr 155
Hunters Creek Tr 205
Hunters Creek Tr 235a Ph 02
Hunters Creek Tr 240 Ph 02
Hunters Creek Tr 250
Hunters Creek Tr 350 Ph 01
Hunters Creek Tr 430a Ph 01
Hunters Creek Tr 430a Ph 02
Hunters Creek Tr 430b Ph 3
Hunters Creek Tr 511
Hunters Creek Tr 515 Ph 01
Hunters Creek Tr 515 Ph 02 48
Hunters Creek Tr 520 47109
Hunters Creek Tr 525
Hunters Creek Tr 526 Ph 02 432
Hunters Creek Tr 527 4573
Hunters Creek Tr 540
Hunters Creek Tr 545
Hunters Creek Tr 550
Hunters Creek Tract 315
Hunters Crk Tr 510 Ph I
Pepper Mill Sec 05
Pointehunters Crk
Sky Lake South
Sky Lake South 07 Ph 01
Sky Lake South Unit 06 07 Ph 0
Sky Lake South Ut 5a 1st Add
Sky Lake South Uts 6 & 7 Ph 3a
Sky Lake Southa
Sky Lake Southb
Sky Lake Southd
Southchase
Southchase Ph 01a Prcl 12 4556
Southchase Ph 01a Prcl 14 15
Tanglewood Neighborhood Associ
Whisper Lakes

- Frank Filippelli, Broker,CDPE,CRS,REALTOR ®
- Southern Realty Ent. Inc.
- Mobile: 407.448.1042
- frank4074481042@gmail.com



