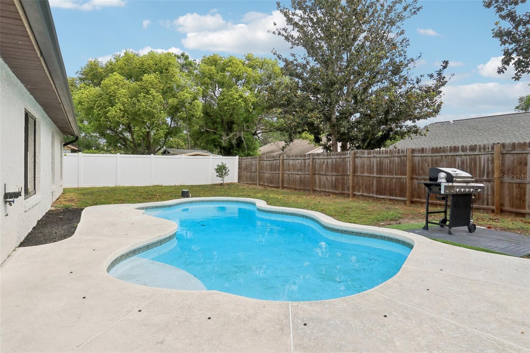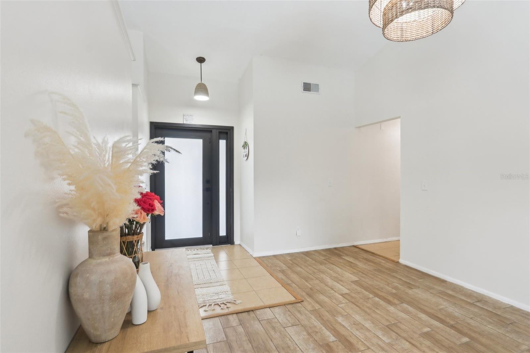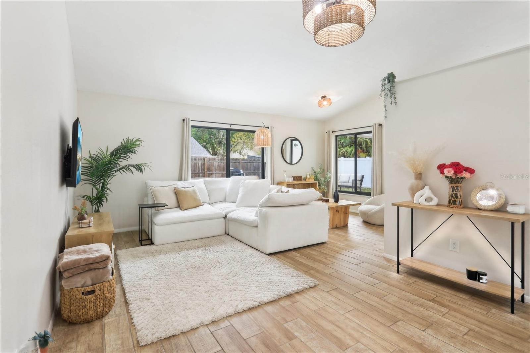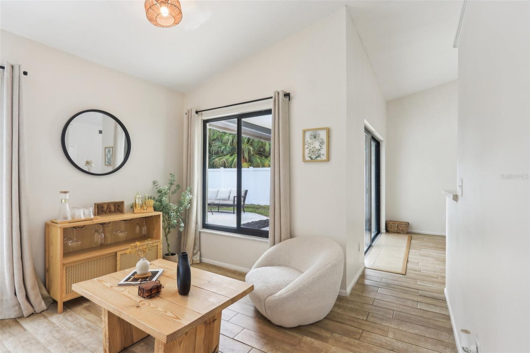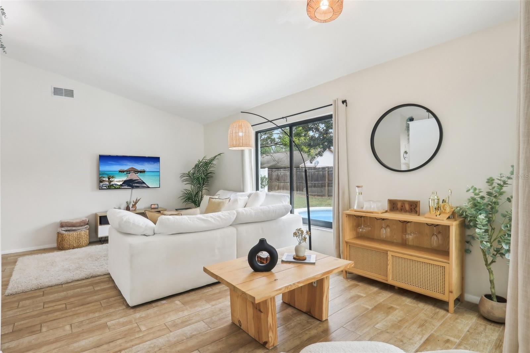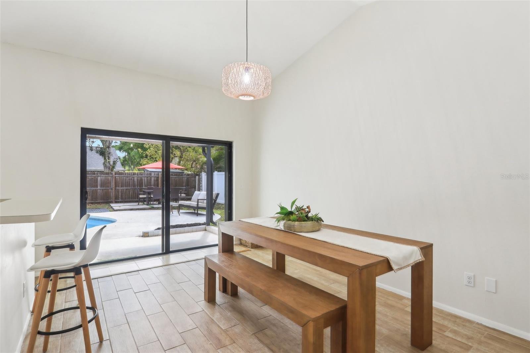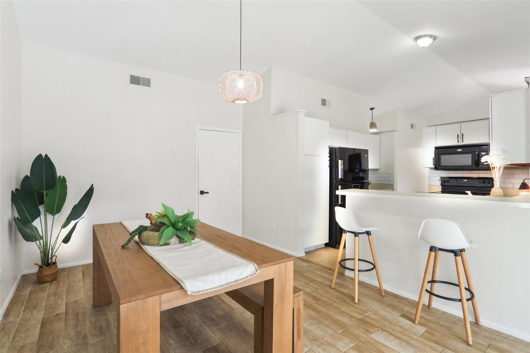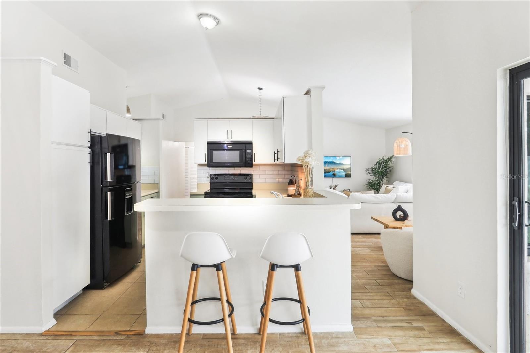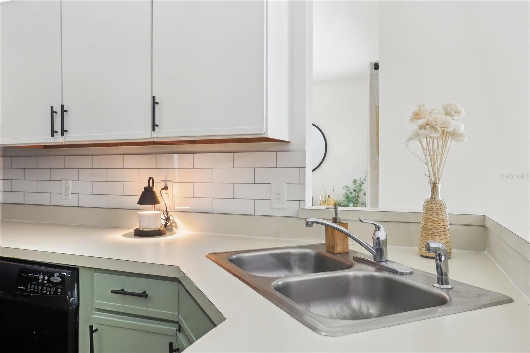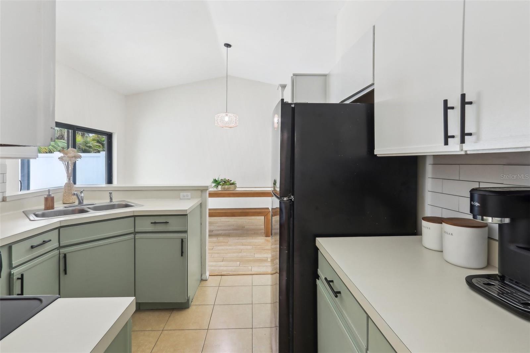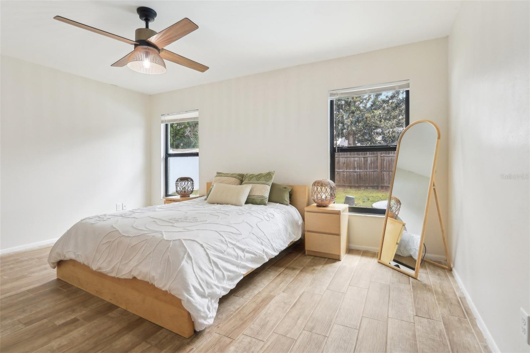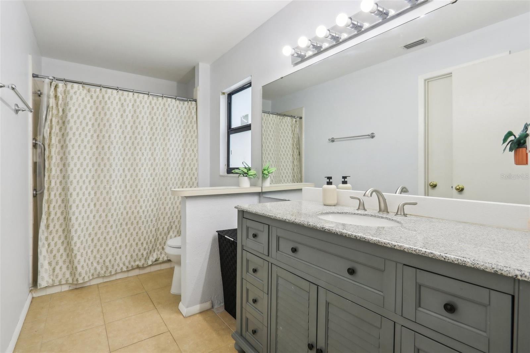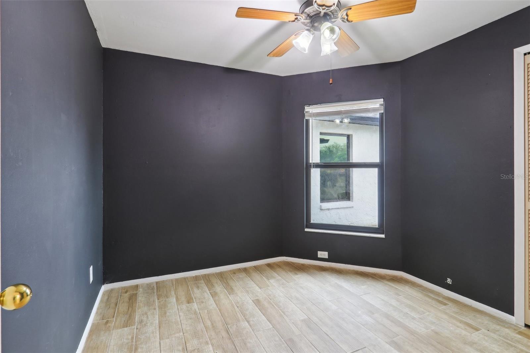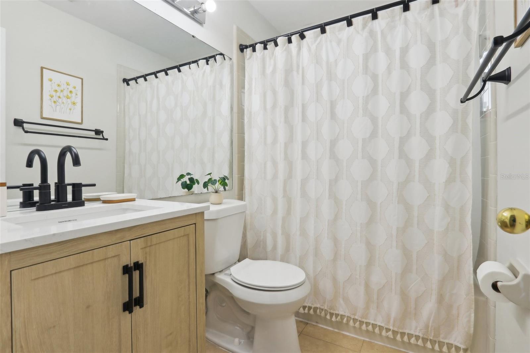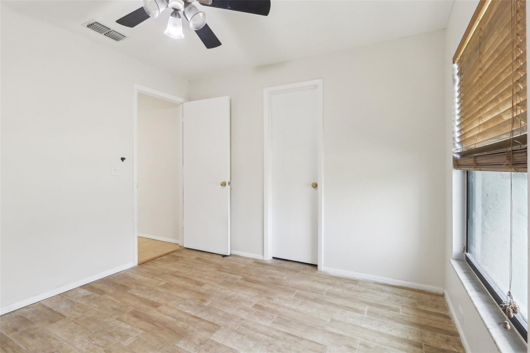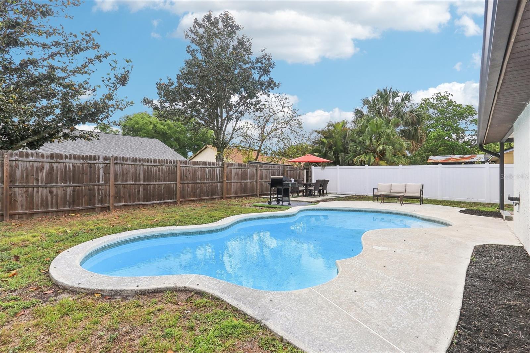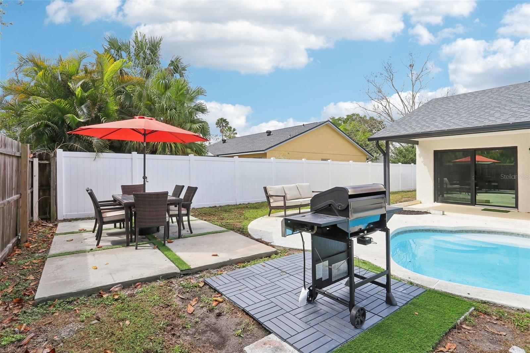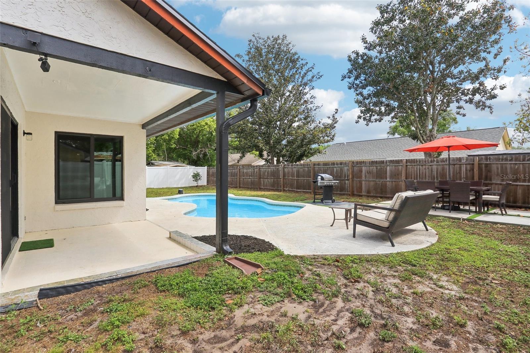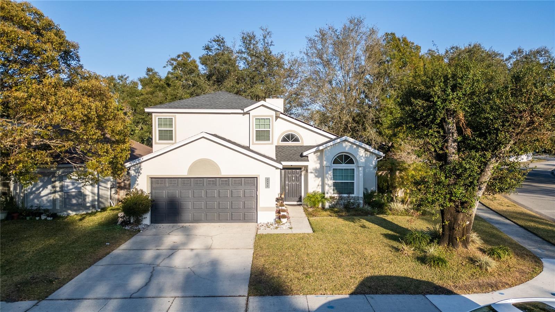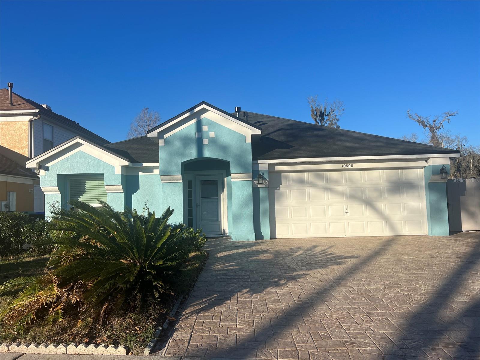3625 Stonehaven Court, ORLANDO, FL 32817
Property Photos
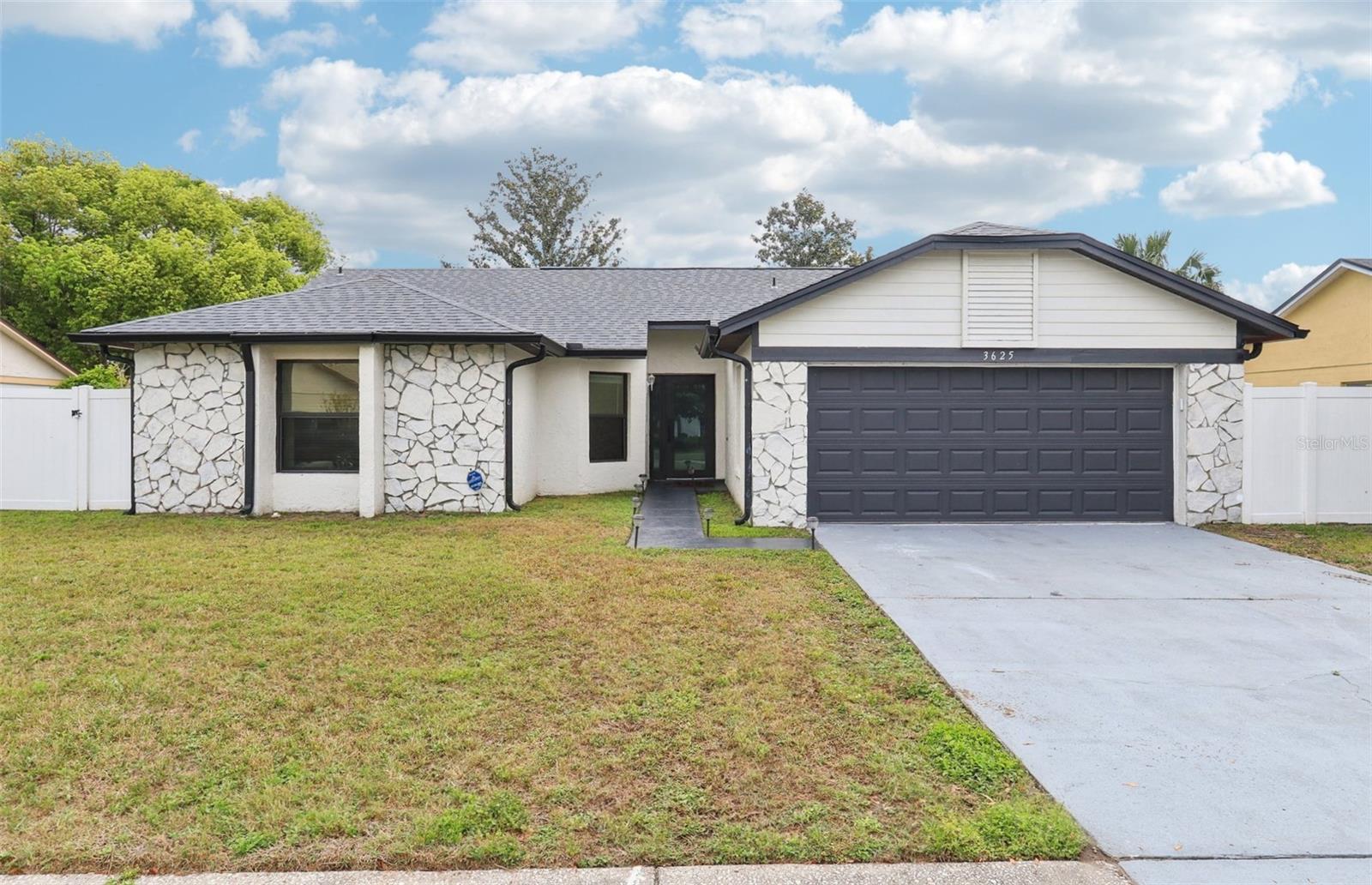
Would you like to sell your home before you purchase this one?
Priced at Only: $410,000
For more Information Call:
Address: 3625 Stonehaven Court, ORLANDO, FL 32817
Property Location and Similar Properties
- MLS#: O6295739 ( Residential )
- Street Address: 3625 Stonehaven Court
- Viewed: 6
- Price: $410,000
- Price sqft: $208
- Waterfront: No
- Year Built: 1985
- Bldg sqft: 1975
- Bedrooms: 3
- Total Baths: 2
- Full Baths: 2
- Garage / Parking Spaces: 2
- Days On Market: 29
- Additional Information
- Geolocation: 28.5911 / -81.2475
- County: ORANGE
- City: ORLANDO
- Zipcode: 32817
- Subdivision: Hunters Trace
- Elementary School: Arbor Ridge Elem
- Middle School: Union Park Middle
- High School: Winter Park High
- Provided by: WEMERT GROUP REALTY LLC
- Contact: Jenny Wemert
- 407-743-8356

- DMCA Notice
-
DescriptionSeller may consider buyer concessions if made in an offer ~ whether you are in the market for a move in ready first home or looking to invest (low hoa! ), you will appreciate this single story pool home on a spacious lot with over 20k in upgraded windows & doors (2024), fresh interior & exterior paint (2024), a newer roof (2021), water heater (2021) and plumbing (2021) welcome to stonehaven court in east orlandos hunters trace! Ideally situated on a quiet cul de sac street the new owners of this home will be delighted to find a flowing floor plan with a fresh modern color palette, upgraded features and the new double pane/insulted/impact windows are energy star qualified. There are flexible living and dining spaces on either side of the kitchen with a versatile space in between whether you need a second sitting area, casual dining space or home office. Sliding glass doors let the natural light flood the space and open up to the covered lanai and open air pool beyond perfect for indoor/outdoor living! The backyard is fenced and the concrete patio was added in 2024 perfect for your bbq and outdoor dining. The wood look tile floors throughout, high ceilings and stylish fixtures gives this home a light and bright feel that continues into the generous primary suite. At the back of the home separated from the other bedrooms for added privacy, your retreat delivers a large walk in closet and private en suite bath. Bedrooms two and three are at the other end of the hallway with a second full bath between them. The central location just off dean road gives you easy access to sr 417, ucf, research park, siemens, lockheed martin, valencia, seminole state college and you are just 20 minutes to downtown winter park and downtown orlando. Call today to schedule a tour and fall in love with your new home sweet home!
Payment Calculator
- Principal & Interest -
- Property Tax $
- Home Insurance $
- HOA Fees $
- Monthly -
Features
Building and Construction
- Covered Spaces: 0.00
- Exterior Features: Lighting, Rain Gutters, Sidewalk, Sliding Doors
- Fencing: Fenced
- Flooring: Tile
- Living Area: 1387.00
- Roof: Shingle
Land Information
- Lot Features: Cul-De-Sac, Sidewalk, Paved
School Information
- High School: Winter Park High
- Middle School: Union Park Middle
- School Elementary: Arbor Ridge Elem
Garage and Parking
- Garage Spaces: 2.00
- Open Parking Spaces: 0.00
- Parking Features: Driveway, Garage Door Opener
Eco-Communities
- Pool Features: In Ground
- Water Source: Public
Utilities
- Carport Spaces: 0.00
- Cooling: Central Air
- Heating: Central, Electric
- Pets Allowed: Number Limit, Yes
- Sewer: Public Sewer
- Utilities: BB/HS Internet Available, Cable Connected, Electricity Connected, Public, Sewer Connected, Street Lights, Underground Utilities, Water Connected
Finance and Tax Information
- Home Owners Association Fee: 170.00
- Insurance Expense: 0.00
- Net Operating Income: 0.00
- Other Expense: 0.00
- Tax Year: 2024
Other Features
- Appliances: Dishwasher, Microwave, Range, Refrigerator
- Association Name: Specialty Management Company
- Association Phone: 407-647-2622
- Country: US
- Interior Features: Ceiling Fans(s), Eat-in Kitchen, High Ceilings, Kitchen/Family Room Combo, Living Room/Dining Room Combo, Primary Bedroom Main Floor, Thermostat, Walk-In Closet(s), Window Treatments
- Legal Description: HUNTERS TRACE UNIT 3 14/78 LOT 189
- Levels: One
- Area Major: 32817 - Orlando/Union Park/University Area
- Occupant Type: Owner
- Parcel Number: 07-22-31-3800-01-890
- Zoning Code: R-1A
Similar Properties
Nearby Subdivisions
0000
Aein Sub
Aloma Estates
Arbor Pointe
Arbor Ridge
Arbor Ridge Sub
Arbor Ridge Ut 4
Arbor Ridge West
Arbor Woods North
Bradford Cove Ph 01
Bradford Cove Ph 03
Buckhead 4491
Carmel Park
Cove At Lake Mira
Deans Landing At Sheffield For
Deans Reserve
Econ River Estates
Glenwood Park Sub
Harbor East
Harrell Heights
Harrell Oaks
Hickory Cove 50 149
Hunters Trace
Irma Shores Rep
Lake Georgia
None
Oak Grove Circle
Orlando Acres Second Add
Presidents Pointe
Richland Rep
River Oaks Landing
Rivers Pointe
Riverwood
Royal Estates
Royal Estates Sec 1
Royal Ests Sec 1
Sheffield Forest
Suncrest
University Acres
University Shores
Watermill Sec 02
Watermill Sec 07 Rep
Wood Glen Ph 02 Straw Ridge Pd
Woodside Village
Woodsong

- Frank Filippelli, Broker,CDPE,CRS,REALTOR ®
- Southern Realty Ent. Inc.
- Mobile: 407.448.1042
- frank4074481042@gmail.com



