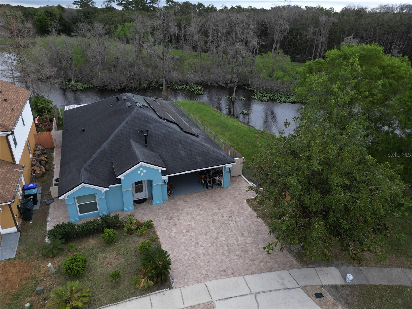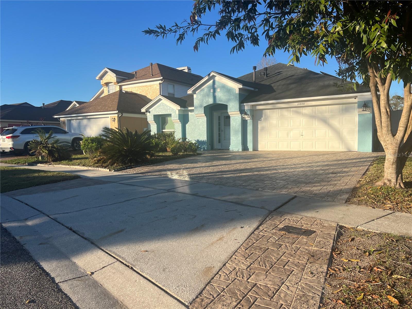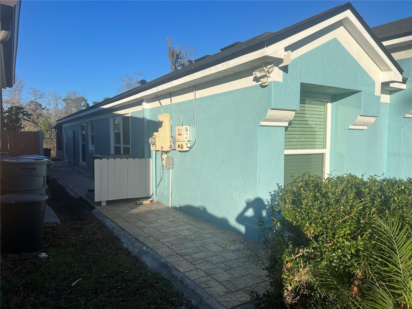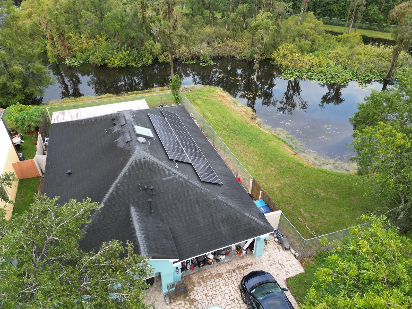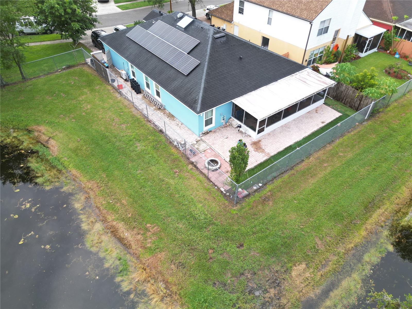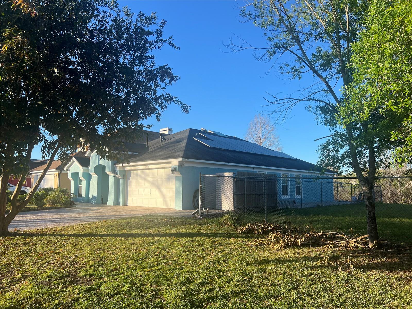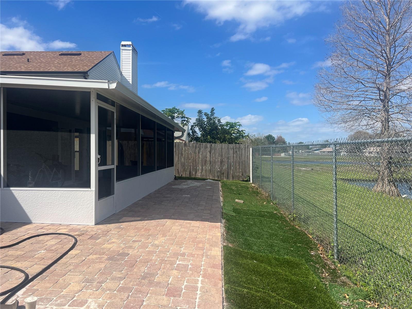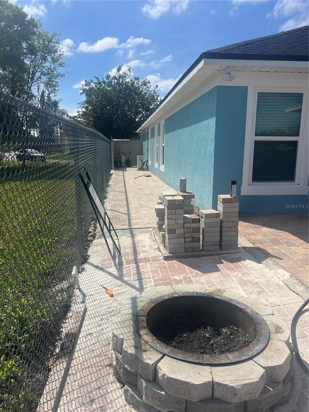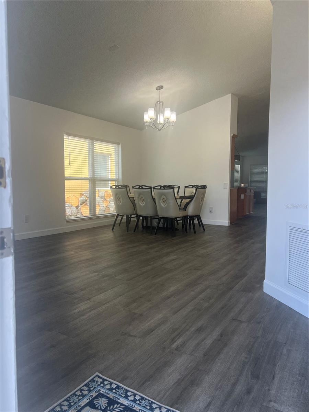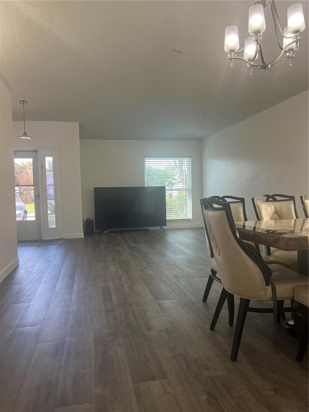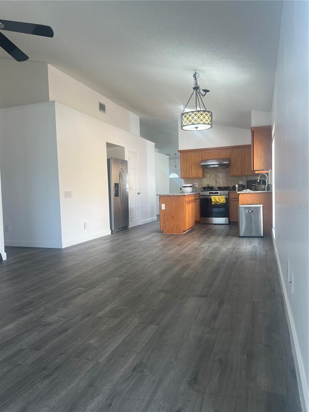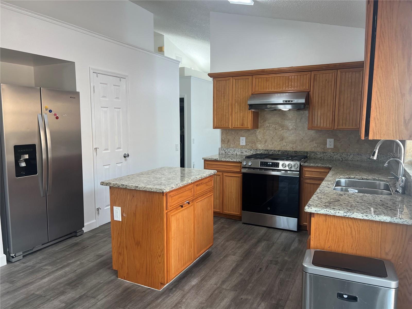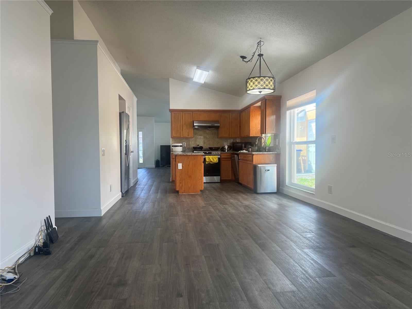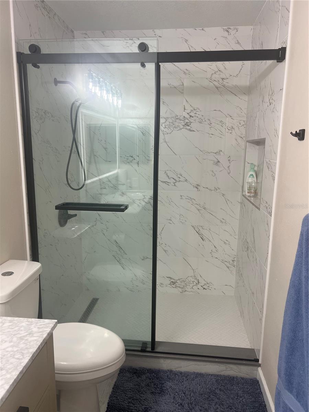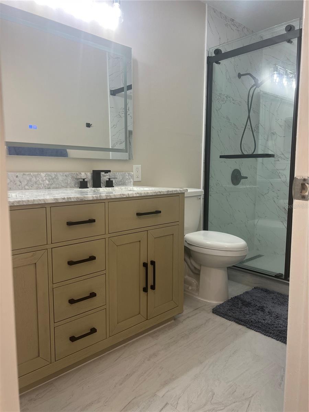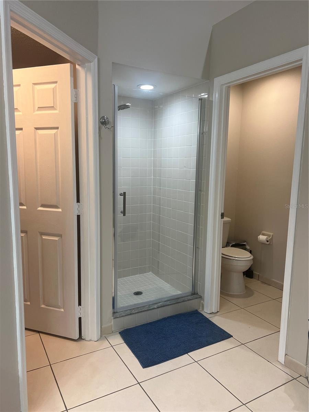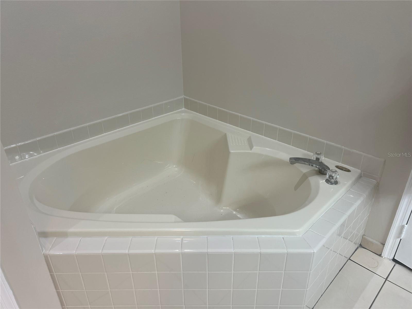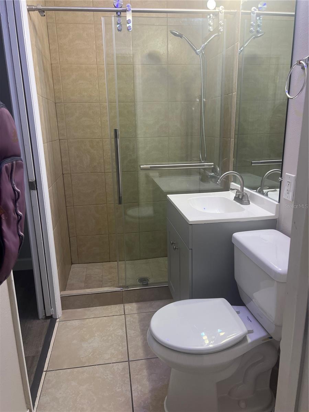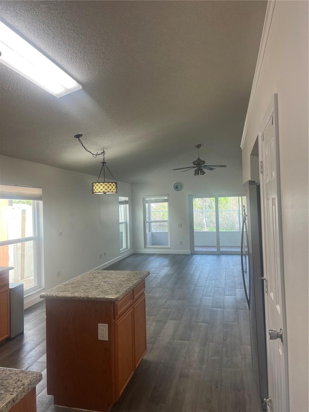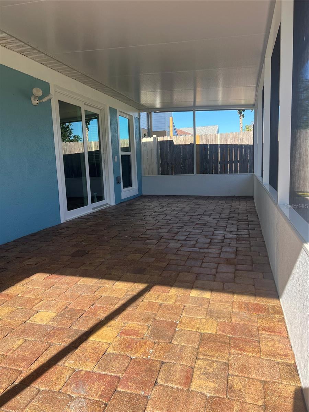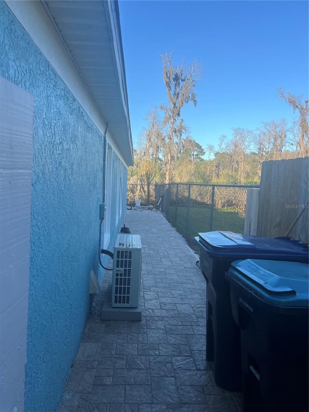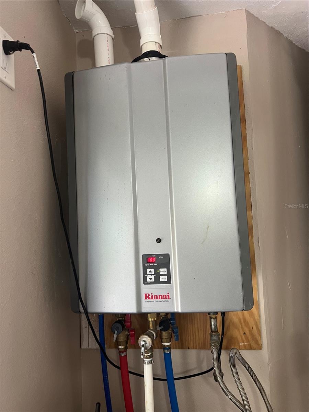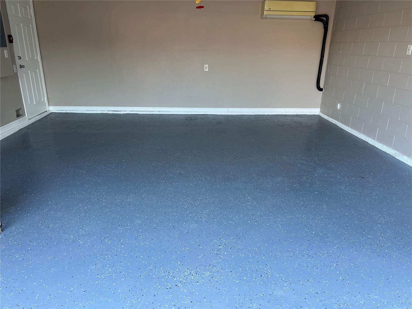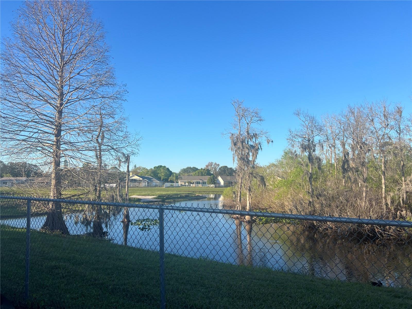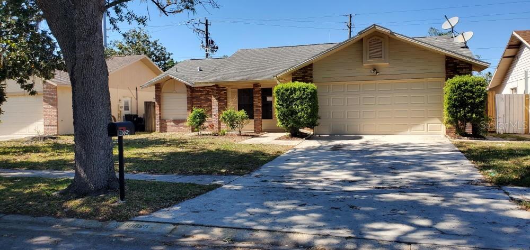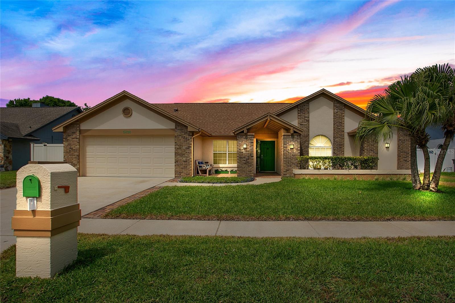10800 Cherry Oak Circle, ORLANDO, FL 32817
Property Photos
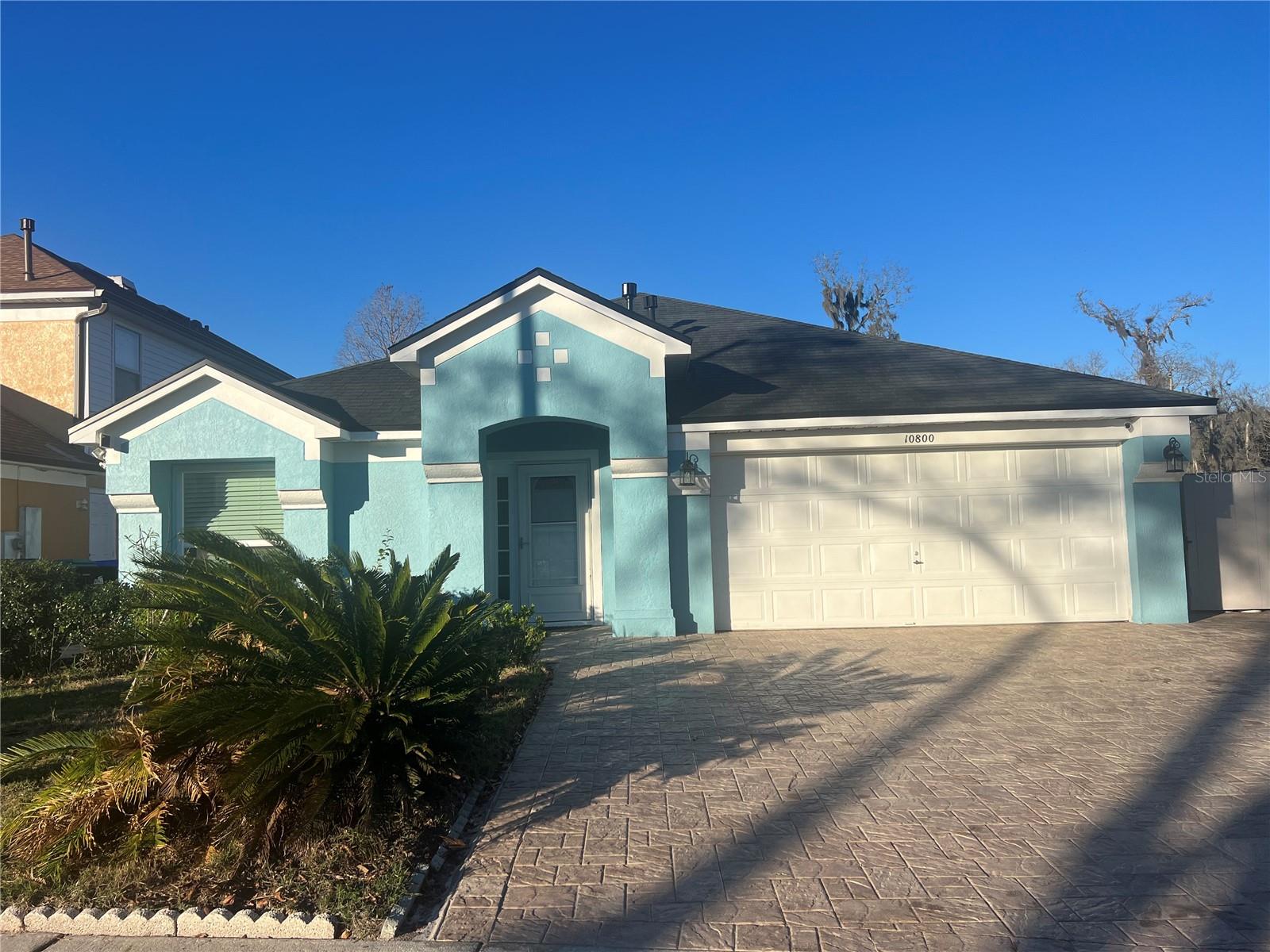
Would you like to sell your home before you purchase this one?
Priced at Only: $475,000
For more Information Call:
Address: 10800 Cherry Oak Circle, ORLANDO, FL 32817
Property Location and Similar Properties
- MLS#: O6284183 ( Residential )
- Street Address: 10800 Cherry Oak Circle
- Viewed: 88
- Price: $475,000
- Price sqft: $201
- Waterfront: No
- Year Built: 1995
- Bldg sqft: 2368
- Bedrooms: 4
- Total Baths: 3
- Full Baths: 3
- Garage / Parking Spaces: 2
- Days On Market: 105
- Additional Information
- Geolocation: 28.6001 / -81.2334
- County: ORANGE
- City: ORLANDO
- Zipcode: 32817
- Subdivision: Suncrest
- Elementary School: Arbor Ridge Elem
- Middle School: Corner Lake
- High School: University
- Provided by: AMERICA REAL ESTATE COMPANY LL
- Contact: Zi Wang
- 407-234-5219

- DMCA Notice
-
DescriptionWelcome to this beautiful End Unit Home with Modern Upgrades & Water Views. The home has been thoughtfully updated, Featuring a whole house REPIPE and updated bathroom 2025. Low Emissivity windows and back sliding door (replaced in 2022). Energy efficient upgrades include PAID OFF SOLAR (2019) And TANKLESS water heater (2022). GARAGE EPOXY FLOORING and fresh interior paint 2025. Roof 2015. A/C air handler installed 2025 . Heat Pump Condenser 2022. New Kitchen appliance. The front and backyard boast elegant pavers, enhancing curb appeal and outdoor living space. Don't miss this move in ready gem in a prime location.
Payment Calculator
- Principal & Interest -
- Property Tax $
- Home Insurance $
- HOA Fees $
- Monthly -
Features
Building and Construction
- Covered Spaces: 0.00
- Exterior Features: Other
- Flooring: Tile, Vinyl
- Living Area: 1956.00
- Roof: Shingle
Property Information
- Property Condition: Completed
School Information
- High School: University High
- Middle School: Corner Lake Middle
- School Elementary: Arbor Ridge Elem
Garage and Parking
- Garage Spaces: 2.00
- Open Parking Spaces: 0.00
- Parking Features: Garage Door Opener
Eco-Communities
- Water Source: Public
Utilities
- Carport Spaces: 0.00
- Cooling: Central Air
- Heating: Central
- Pets Allowed: Cats OK, Dogs OK
- Sewer: Public Sewer
- Utilities: Public, Water Connected
Finance and Tax Information
- Home Owners Association Fee: 116.00
- Insurance Expense: 0.00
- Net Operating Income: 0.00
- Other Expense: 0.00
- Tax Year: 2024
Other Features
- Appliances: Dishwasher, Disposal, Dryer, Microwave, Range, Range Hood, Refrigerator, Tankless Water Heater, Washer
- Association Name: Jean
- Association Phone: 8009326636
- Country: US
- Interior Features: Ceiling Fans(s), Living Room/Dining Room Combo, Open Floorplan
- Legal Description: SUNCREST UNIT 6 32/5 LOT 90
- Levels: One
- Area Major: 32817 - Orlando/Union Park/University Area
- Occupant Type: Owner
- Parcel Number: 05-22-31-8399-00-900
- View: Water
- Views: 88
- Zoning Code: P-D
Similar Properties
Nearby Subdivisions
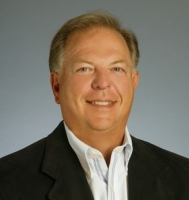
- Frank Filippelli, Broker,CDPE,CRS,REALTOR ®
- Southern Realty Ent. Inc.
- Mobile: 407.448.1042
- frank4074481042@gmail.com



