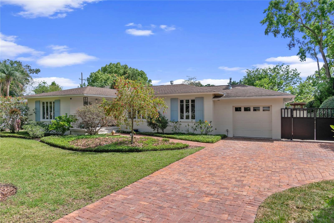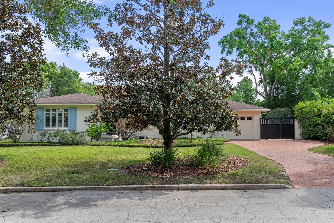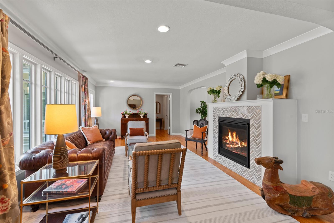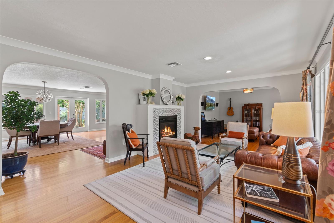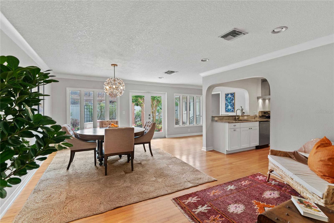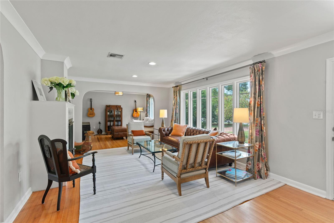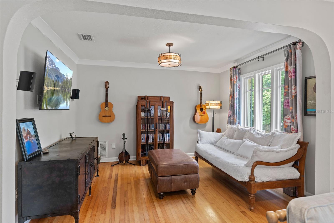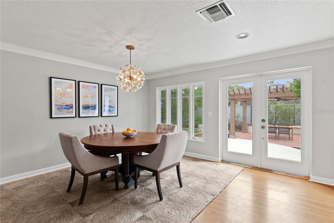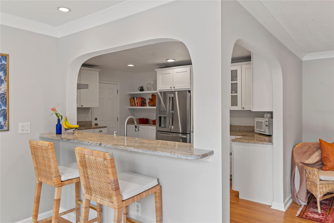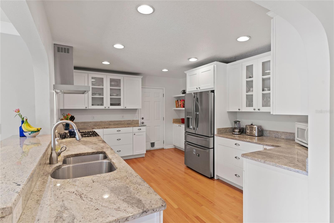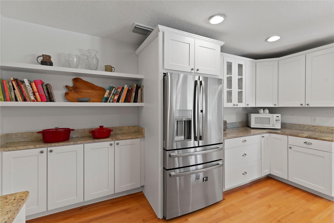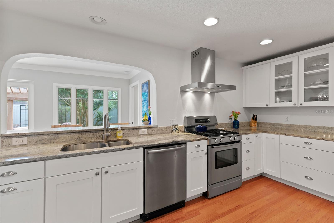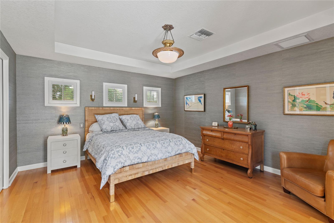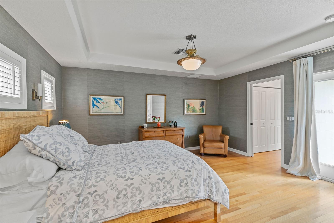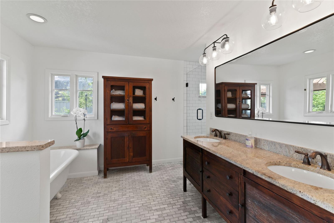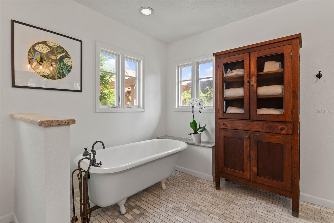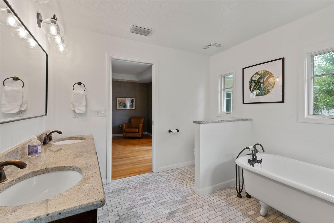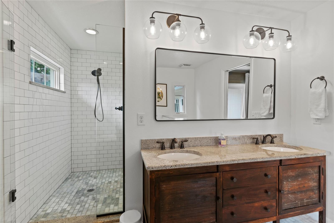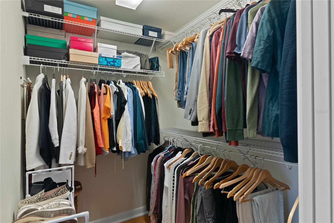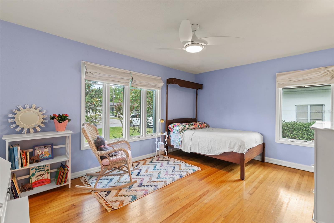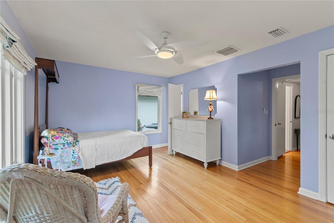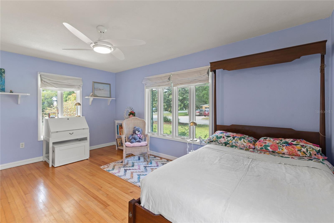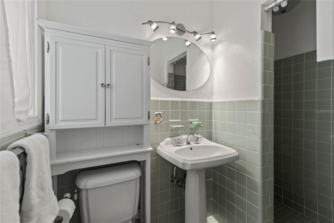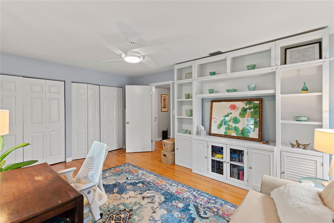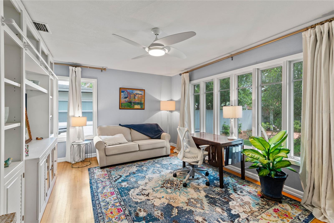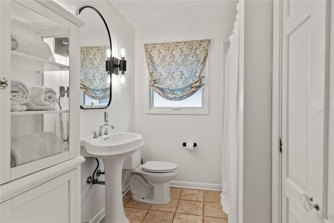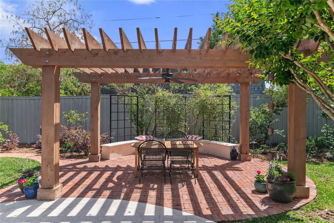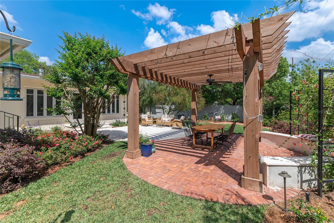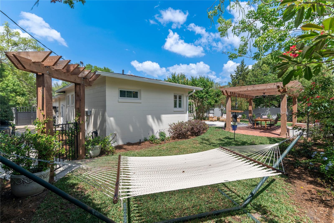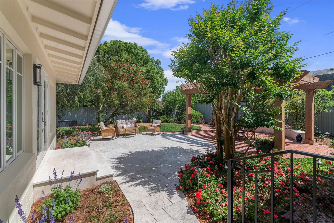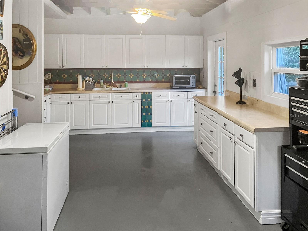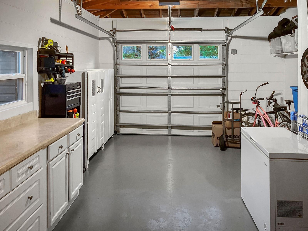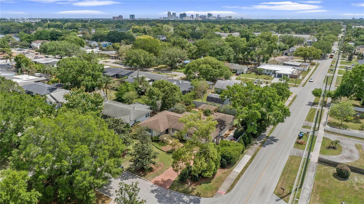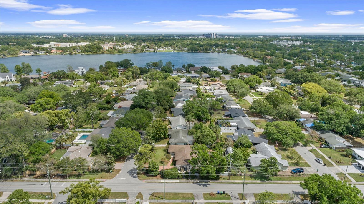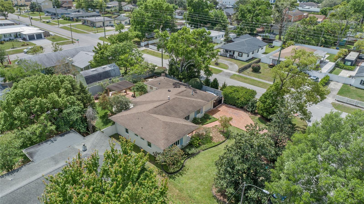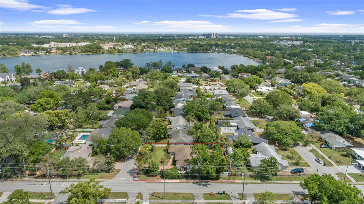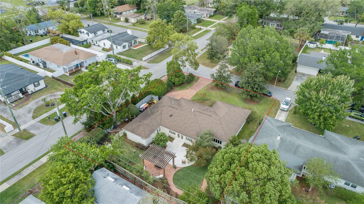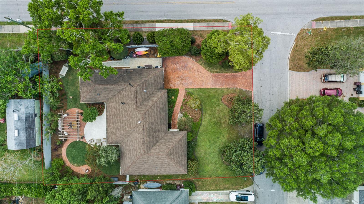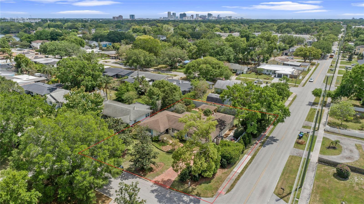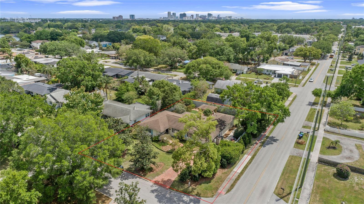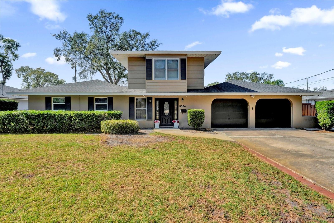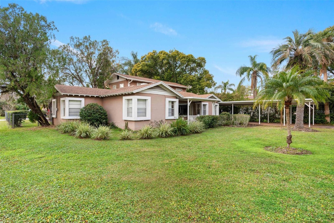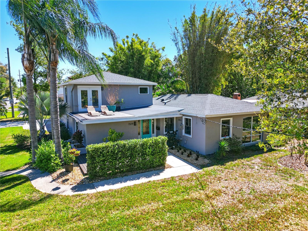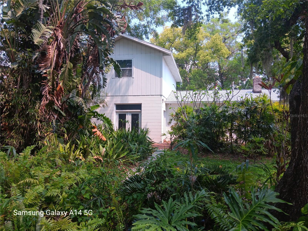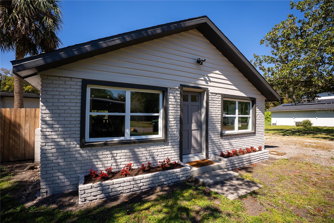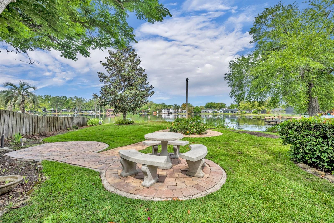1440 Roosevelt Street, ORLANDO, FL 32804
Property Photos
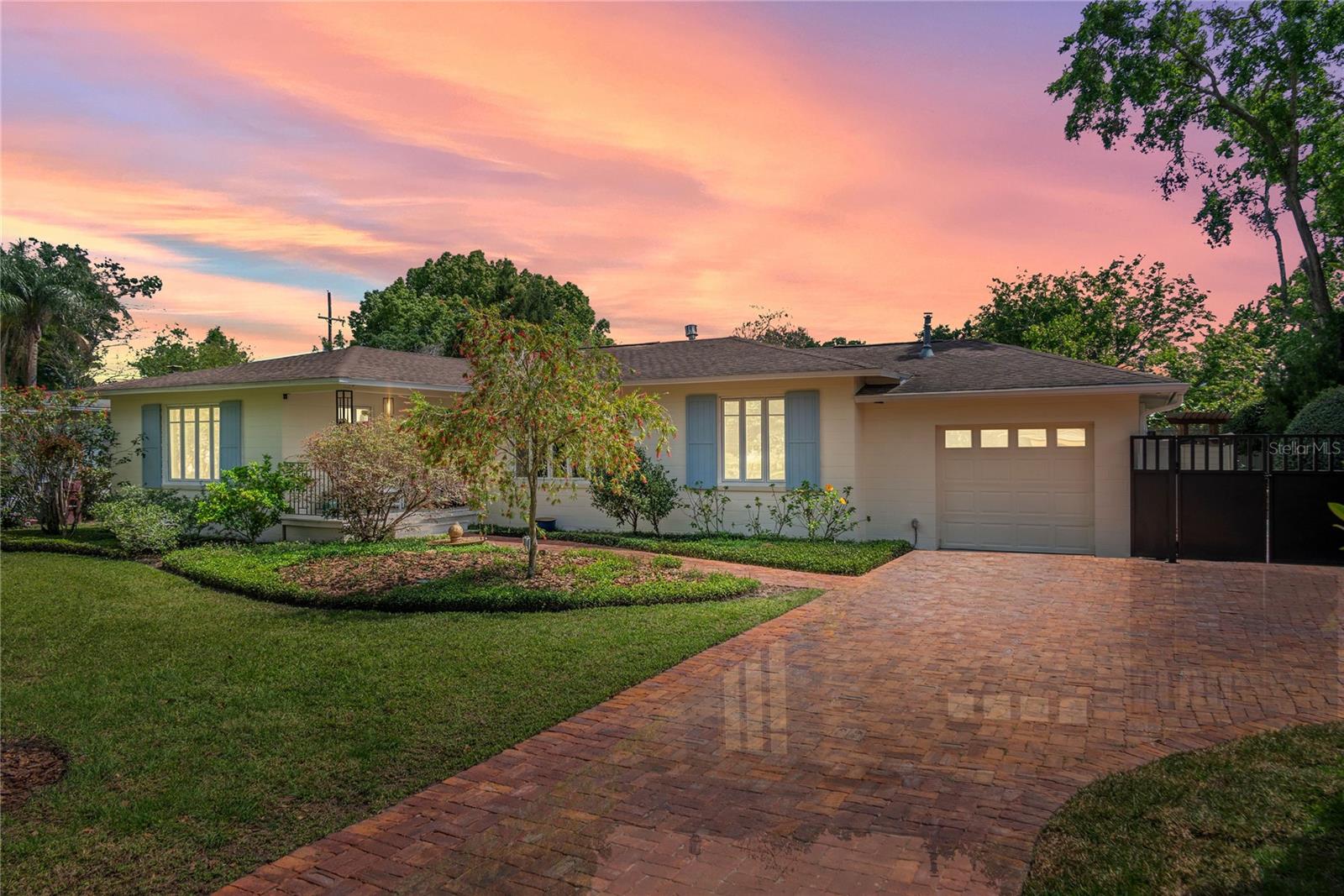
Would you like to sell your home before you purchase this one?
Priced at Only: $749,900
For more Information Call:
Address: 1440 Roosevelt Street, ORLANDO, FL 32804
Property Location and Similar Properties
- MLS#: O6295575 ( Residential )
- Street Address: 1440 Roosevelt Street
- Viewed: 2
- Price: $749,900
- Price sqft: $288
- Waterfront: No
- Year Built: 1951
- Bldg sqft: 2606
- Bedrooms: 3
- Total Baths: 3
- Full Baths: 3
- Garage / Parking Spaces: 1
- Days On Market: 14
- Additional Information
- Geolocation: 28.577 / -81.4017
- County: ORANGE
- City: ORLANDO
- Zipcode: 32804
- Subdivision: Ardsley Manor Sub
- Elementary School: Lake Silver Elem
- Middle School: College Park Middle
- High School: Edgewater High
- Provided by: KELLER WILLIAMS REALTY AT THE PARKS
- Contact: Dusty Sutton
- 407-629-4420

- DMCA Notice
-
DescriptionThis College Park beauty is the one you've been waiting for! Follow the reclaimed Old Detroit brick driveway and path to the welcoming front porch featuring custom hand forged ironwork. Inside, youll discover a spacious home with 3 generous bedrooms and 3 baths; lovingly updated with an eye to retaining that historic College Park charm. The house has light oak floors throughout and an open floorplan that flows easily between kitchen, dining room, living room and media room. Newer Marvin Energy Star Certified windows let in lots of light. The fully remodeled kitchen includes a breakfast bar, granite counters, stainless steel appliances and a Cavaliere hood over Bosch gas range. The primary bedroom suite was added in 2012 and is separate from the other bedrooms. The exceptional ensuite bath has marble floors, a large, tiled shower and a vintage cast iron tub! A beautiful custom wood cabinet that was specially designed for the dual sinks completes the look. Of course, there's a roomy walk in closet and French doors leading out to the garden from the primary bedroom. The second bedroom has an ensuite bath and walk in closet (it was the original primary bedroom). A third bedroom or office provides plenty of additional space. Enjoy the natural gas fireplace in the living room on cold nights and stunning backyard on warm summer nights. The fenced backyard is a gardeners delight with a cedar pergola to create a perfect retreat. Relax on your patio while you enjoy the camellias, azaleas, roses, and fruit trees. This is a delightful home that reflects the homeowners attention to detail! College Park residents enjoy local shops and fine restaurants. The Dr. Philips Packing District is a few minutes away with a new YMCA, tennis center, Southern Box Company food hall & Fresh produce by 4 Rivers All measurements are approximate and should be verified by buyer.
Payment Calculator
- Principal & Interest -
- Property Tax $
- Home Insurance $
- HOA Fees $
- Monthly -
Features
Building and Construction
- Covered Spaces: 0.00
- Exterior Features: Garden, Irrigation System, Lighting
- Fencing: Fenced, Wood
- Flooring: Ceramic Tile, Marble, Travertine, Wood
- Living Area: 2210.00
- Roof: Shingle
Land Information
- Lot Features: Corner Lot
School Information
- High School: Edgewater High
- Middle School: College Park Middle
- School Elementary: Lake Silver Elem
Garage and Parking
- Garage Spaces: 1.00
- Open Parking Spaces: 0.00
Eco-Communities
- Water Source: None
Utilities
- Carport Spaces: 0.00
- Cooling: Central Air
- Heating: Central, Electric
- Sewer: Public Sewer
- Utilities: Cable Connected, Electricity Connected, Sewer Connected, Street Lights, Water Connected
Finance and Tax Information
- Home Owners Association Fee: 0.00
- Insurance Expense: 0.00
- Net Operating Income: 0.00
- Other Expense: 0.00
- Tax Year: 2024
Other Features
- Appliances: Dishwasher, Disposal, Dryer, Gas Water Heater, Range, Range Hood, Refrigerator, Tankless Water Heater, Washer
- Country: US
- Interior Features: Ceiling Fans(s), Crown Molding, Primary Bedroom Main Floor, Solid Wood Cabinets, Split Bedroom, Stone Counters, Walk-In Closet(s), Window Treatments
- Legal Description: ARDSLEY MANOR SUB S/104 LOT 13 BLK C
- Levels: One
- Area Major: 32804 - Orlando/College Park
- Occupant Type: Owner
- Parcel Number: 15-22-29-0272-03-130
- Possession: Close Of Escrow
- Style: Ranch
- Zoning Code: R-1AA/W/RP
Similar Properties
Nearby Subdivisions
Adair Park
Anderson Park
Ardsley Manor
Ardsley Manor Sub
Biltmore Shores Sec 01
Biltmore Shores Sec 02
Boardmans Add
Bonita Park
College Park
College Park Cc Sec
College Park Fifth Add
College Park First Add
College Park Fourth Add
College Park Second Add
College Park Third Add
Country Club Add
Crestwood Estates
Dowd Park
Dubsdread Add
Edgewater Heights 02
Edgewater Park
Fairview Shores
Fairvilla Park
Gilbert Terrace
Golfview
Golfview Rep
Henderson Shores
Hillcrest Heights 2nd Add
Interlaken Add
Interlaken Shores
Ivanhoe Terrace
Lake Silver Shores
Midway Add
Miramar Place
Neva Court
Piney Woods
Princeton Court
Repass Sub
Rosemere
Rosemere Annex
Schultz Estates
Shady Lane Terrace
Spring Lake Terrace
Sunshine Gardens
Sunshine Gardens 1st Add
Verge Bonita Place
Verge Helen Minor Subdivision
Yates Sub

- Frank Filippelli, Broker,CDPE,CRS,REALTOR ®
- Southern Realty Ent. Inc.
- Mobile: 407.448.1042
- frank4074481042@gmail.com



