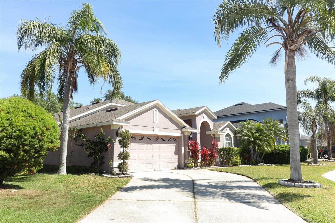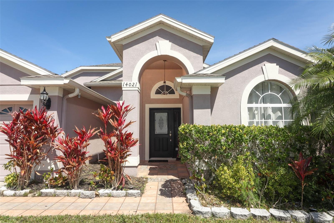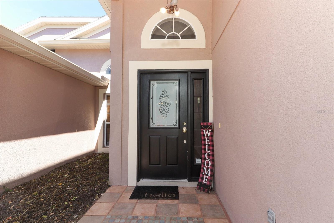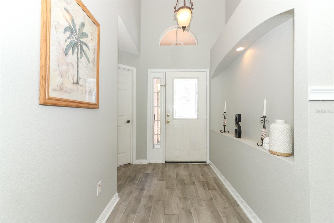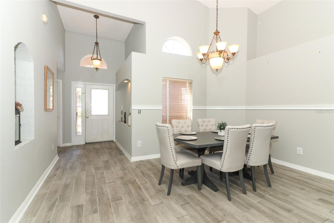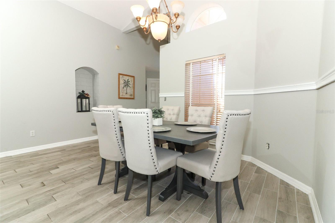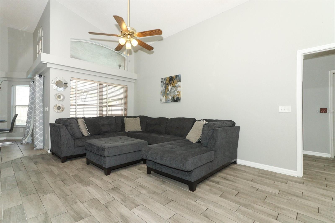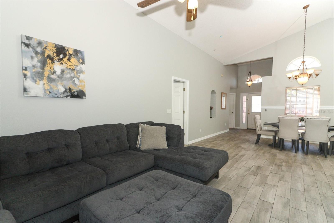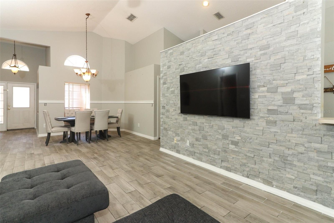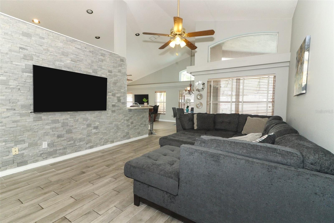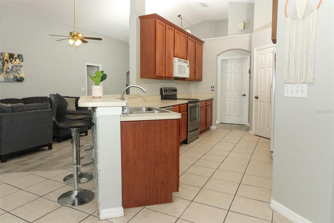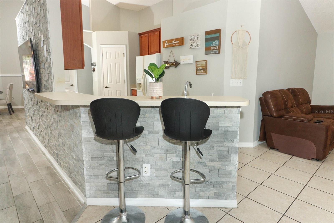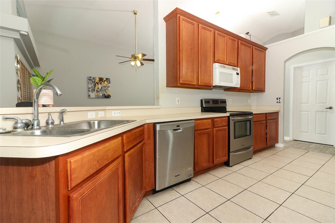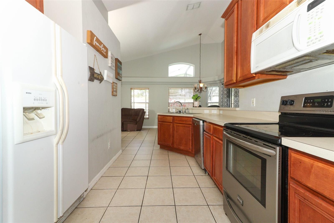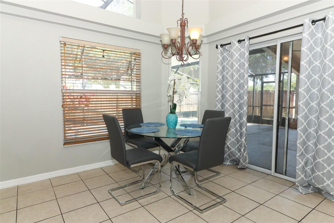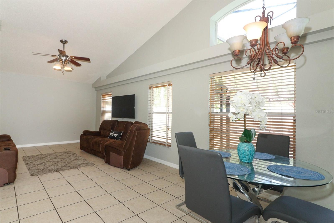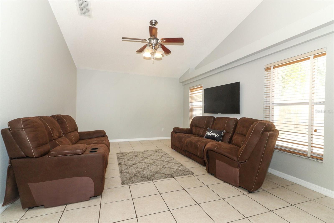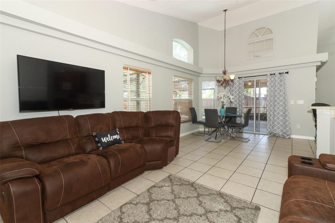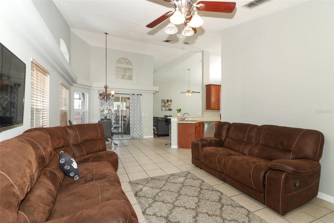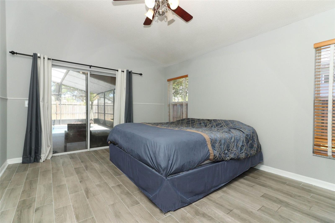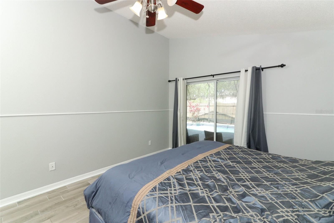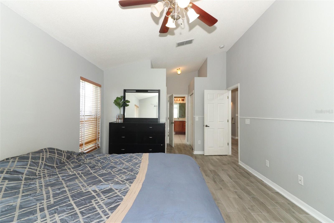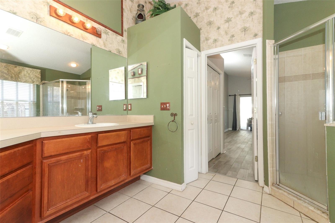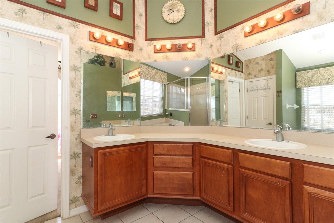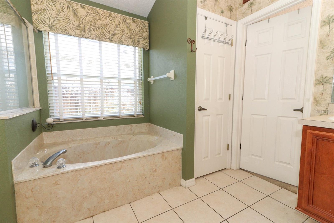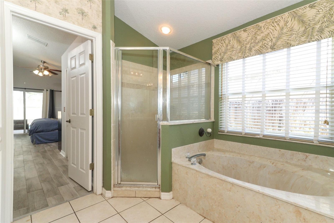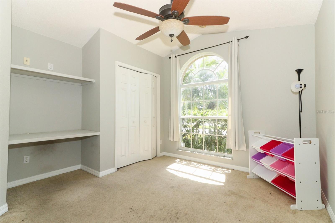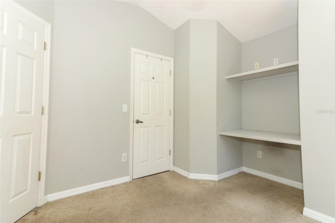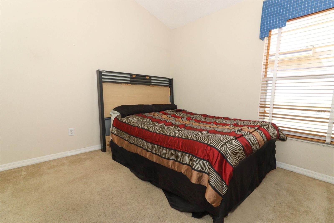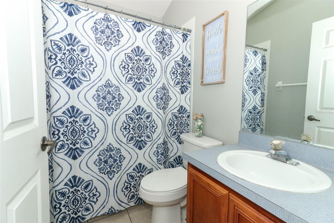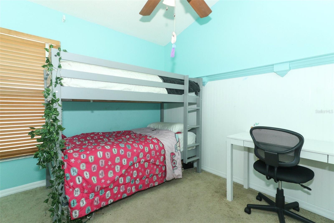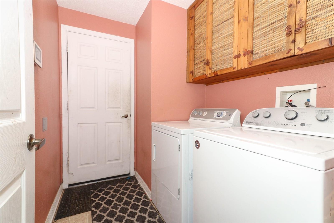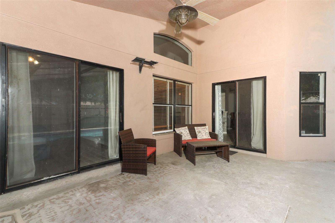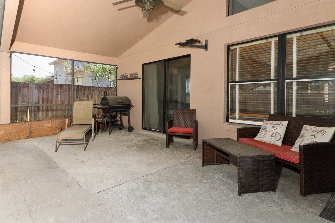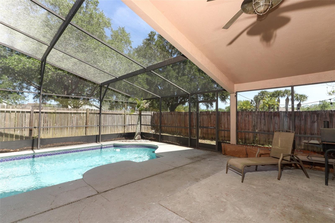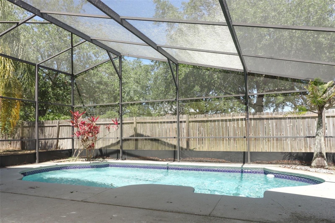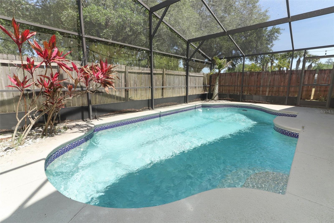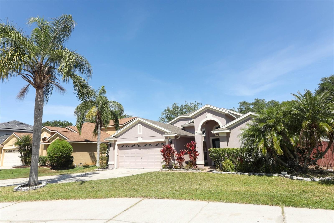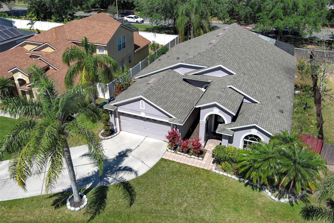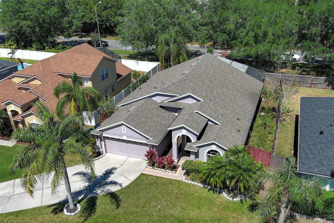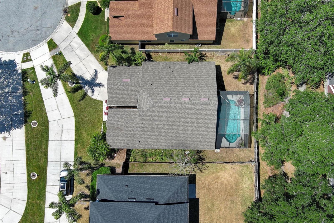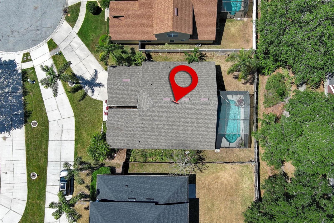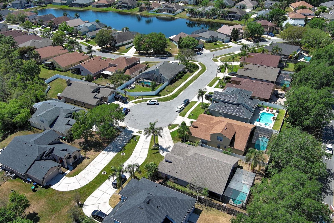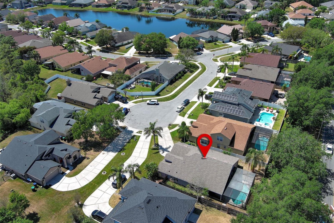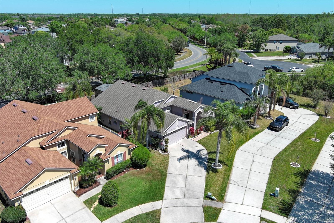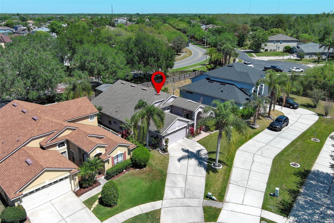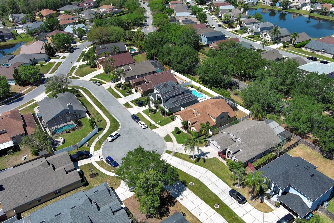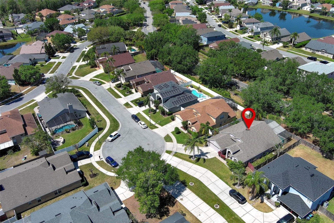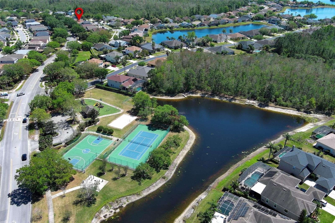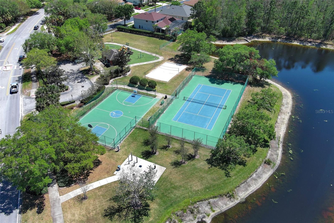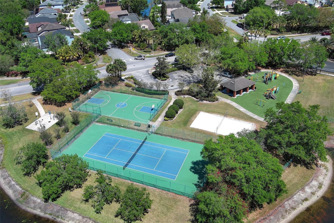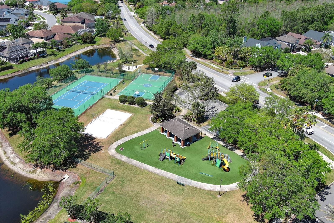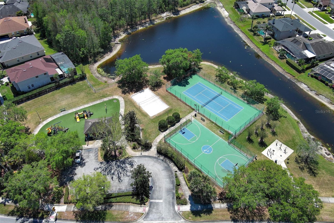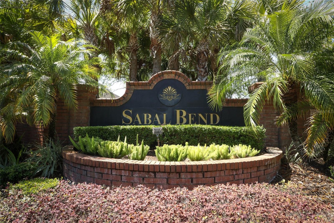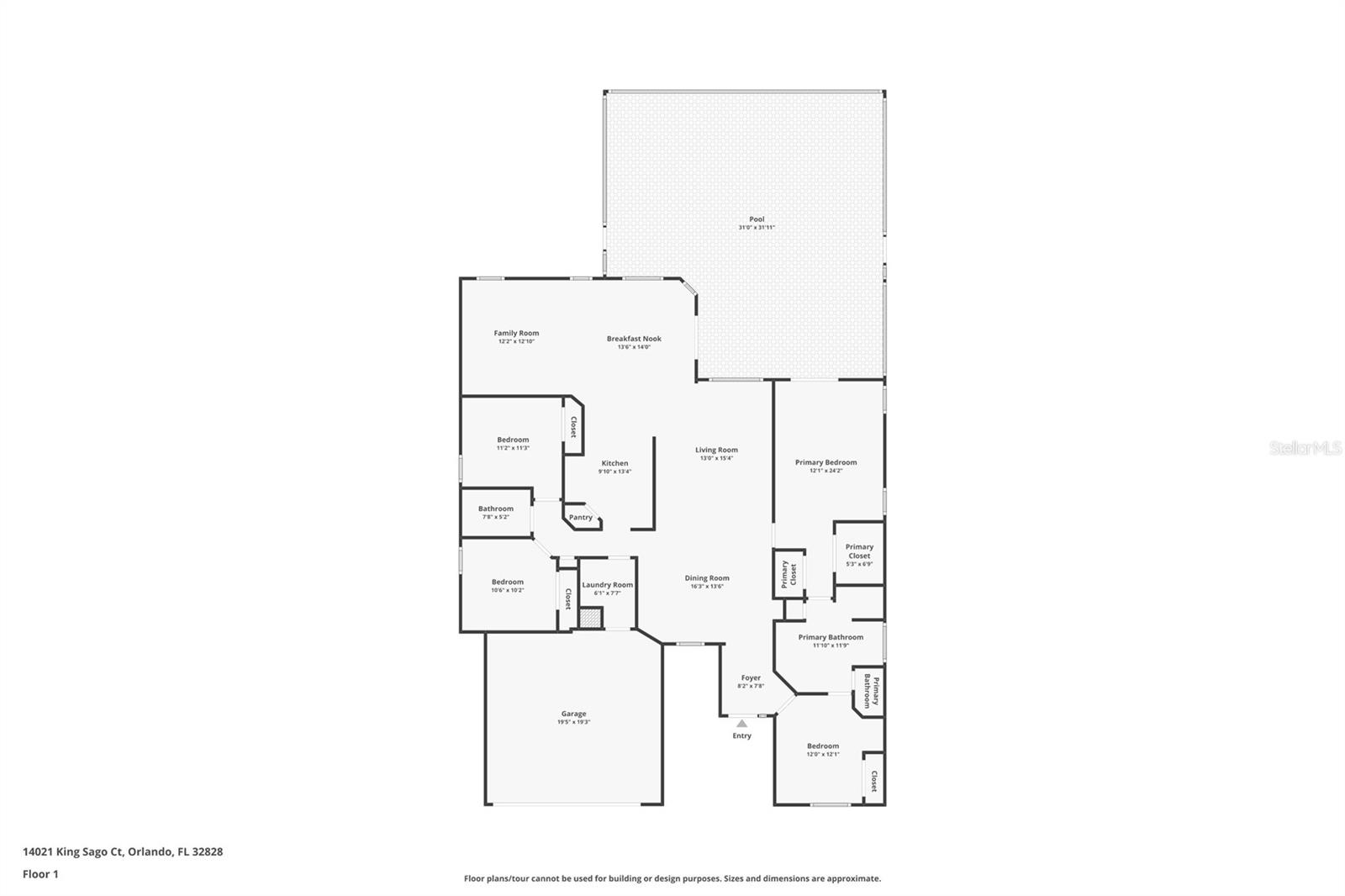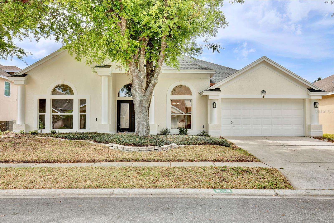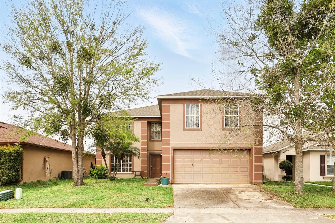14021 King Sago Court, ORLANDO, FL 32828
Property Photos
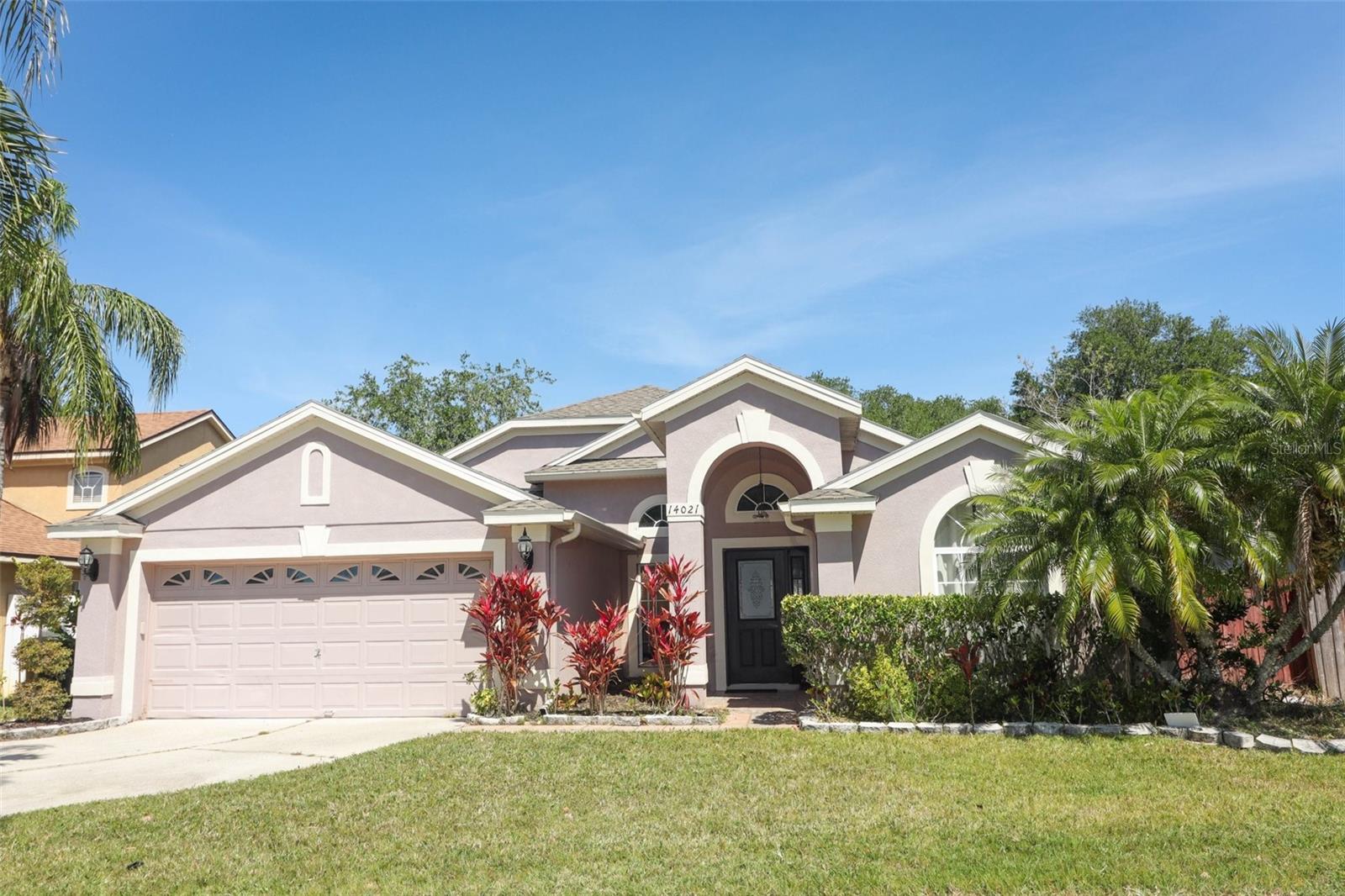
Would you like to sell your home before you purchase this one?
Priced at Only: $520,000
For more Information Call:
Address: 14021 King Sago Court, ORLANDO, FL 32828
Property Location and Similar Properties
- MLS#: O6294966 ( Residential )
- Street Address: 14021 King Sago Court
- Viewed: 8
- Price: $520,000
- Price sqft: $191
- Waterfront: No
- Year Built: 2001
- Bldg sqft: 2724
- Bedrooms: 4
- Total Baths: 2
- Full Baths: 2
- Garage / Parking Spaces: 2
- Days On Market: 22
- Additional Information
- Geolocation: 28.5452 / -81.1712
- County: ORANGE
- City: ORLANDO
- Zipcode: 32828
- Subdivision: Waterford Chase Village Tr E
- Elementary School: Camelot Elem
- Middle School: Discovery
- High School: Timber Creek
- Provided by: KELLER WILLIAMS ADVANTAGE REALTY
- Contact: Stacie Brown Kelly
- 407-977-7600

- DMCA Notice
-
DescriptionNestled in the highly sought after Waterford Lakes community, this 4 bedroom, 2 bathroom pool home offers a perfect blend of comfort and convenience. Step inside to a bright and open dining and living room combo, highlighted by a custom stone accent wall that adds warmth and character. The spacious kitchen features a breakfast bar overlooking the family room, creating a seamless flow for entertaining and everyday living. Sliding glass doors from both the family room and primary bedroom lead to the screened lanai, offering a perfect spot to enjoy the Florida lifestyle. The split floor plan provides privacy, with the primary suite boasting dual closets and an en suite bathroom with dual sinks, a soaking tub, a standing shower, and a private water closet. Two secondary bedrooms and a full bath are situated on the opposite wing. Outside, the fenced backyard and screened in pool offer a private retreat for relaxation or gatherings. Waterford Lakes is known for its family friendly atmosphere, top rated schools, parks, walking trails, and community events. With shopping and dining just minutes away, this home offers both tranquility and convenience in an unbeatable location. Schedule your private tour today.
Payment Calculator
- Principal & Interest -
- Property Tax $
- Home Insurance $
- HOA Fees $
- Monthly -
Features
Building and Construction
- Covered Spaces: 0.00
- Exterior Features: Rain Gutters, Sidewalk, Sliding Doors
- Flooring: Carpet, Ceramic Tile
- Living Area: 2025.00
- Roof: Shingle
School Information
- High School: Timber Creek High
- Middle School: Discovery Middle
- School Elementary: Camelot Elem
Garage and Parking
- Garage Spaces: 2.00
- Open Parking Spaces: 0.00
- Parking Features: Driveway
Eco-Communities
- Pool Features: In Ground
- Water Source: Public
Utilities
- Carport Spaces: 0.00
- Cooling: Central Air
- Heating: Central
- Pets Allowed: Yes
- Sewer: Public Sewer
- Utilities: Public
Amenities
- Association Amenities: Basketball Court, Playground
Finance and Tax Information
- Home Owners Association Fee: 85.00
- Insurance Expense: 0.00
- Net Operating Income: 0.00
- Other Expense: 0.00
- Tax Year: 2024
Other Features
- Appliances: Dishwasher, Dryer, Microwave, Range, Refrigerator, Washer
- Association Name: Bob Seltzer
- Association Phone: 516-728-6877
- Country: US
- Interior Features: Ceiling Fans(s), High Ceilings, Living Room/Dining Room Combo, Open Floorplan, Walk-In Closet(s)
- Legal Description: WATERFORD CHASE VILLAGE TR E 42/101 LOT81
- Levels: One
- Area Major: 32828 - Orlando/Alafaya/Waterford Lakes
- Occupant Type: Owner
- Parcel Number: 25-22-31-8860-00-810
- Zoning Code: P-D
Similar Properties
Nearby Subdivisions
Augusta
Avalon Lakes Ph 01 Village I
Avalon Lakes Ph 02 Village F
Avalon Lakes Ph 03 Village D
Avalon Lakes Ph 1 Vlgs I J
Avalon Park
Avalon Park Model Center 4718
Avalon Park Northwest Village
Avalon Park South Ph 01
Avalon Park Village 02 4468
Avalon Park Village 03 4796
Avalon Park Village 04 Bk
Avalon Park Village 05
Avalon Park Village 05 51 58
Avalon Park Village 06
Avalon Park Village 6
Bella Vida
Bridge Water
Bridge Water Ph 02 43145
Bridge Water Ph 03 51 20
Deer Run South Pud Ph 01 Prcl
East Pine Acres
Eastwood
Eastwood Villages 02 At Ph 03
Huckleberry Fields Tr N1b
Huckleberry Fields Tr N2b
Huckleberry Fields Tracts N9
Kensington At Eastwood
Kings Pointe
Live Oak Village Ph 02
Merion Pointe
Reservegolden Isle
River Oakstimber Spgs A C D
Seaward Plantation Estates
Sherwood Forest
Stoneybrook
Stoneybrook Ut 09 49 75
Timber Isle
Turnberry Pointe
Villages 02 At Eastwood Ph 01
Villages 02 At Eastwood Ph 02
Villages At Eastwood
Waterford Chase East Ph 02 Vil
Waterford Chase East Ph 03
Waterford Chase Village Tr E
Waterford Lakes Ph 02 Tr N19
Waterford Lakes Tr N07 Ph 02
Waterford Lakes Tr N08
Waterford Lakes Tr N11 Ph 01
Waterford Lakes Tr N22 Ph 02
Waterford Lakes Tr N23a
Waterford Lakes Tr N24
Waterford Lakes Tr N25b
Waterford Lakes Tr N27
Waterford Lakes Tr N30
Waterford Lakes Tr N32
Waterford Lakes Tr N33
Waterford Trls Ph 02

- Frank Filippelli, Broker,CDPE,CRS,REALTOR ®
- Southern Realty Ent. Inc.
- Mobile: 407.448.1042
- frank4074481042@gmail.com



