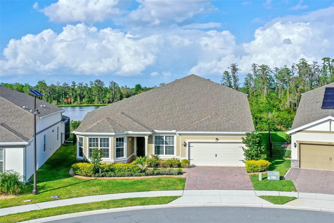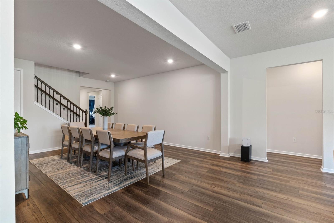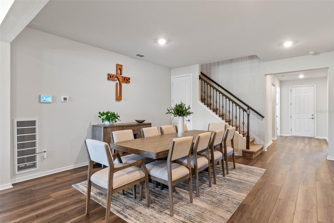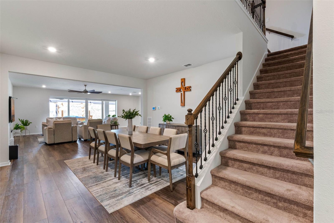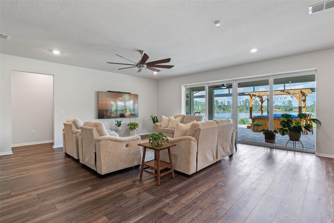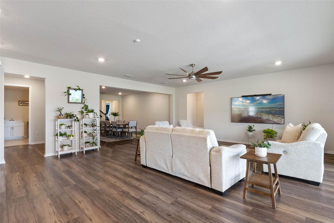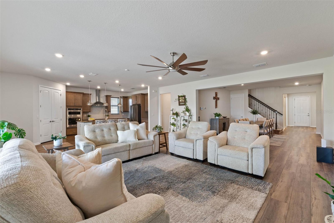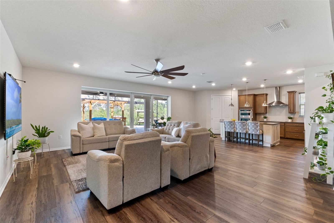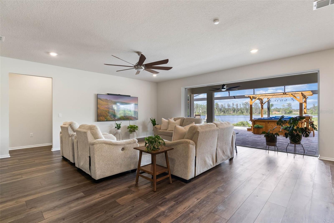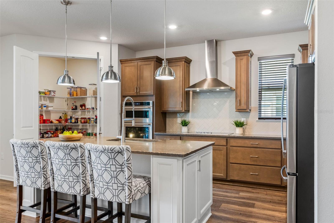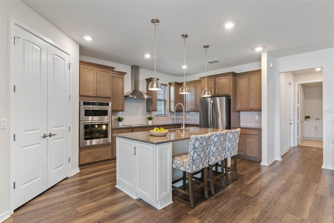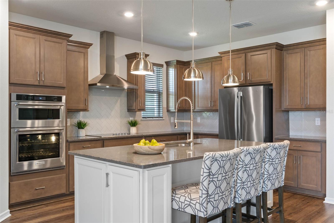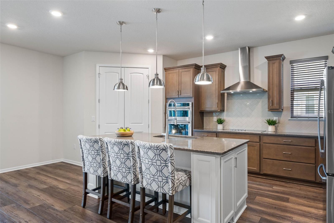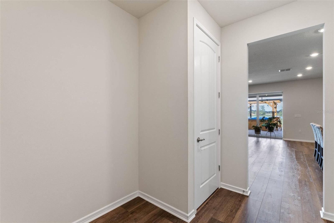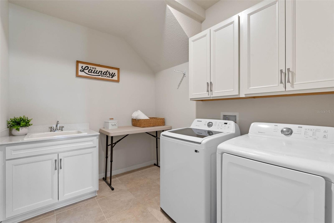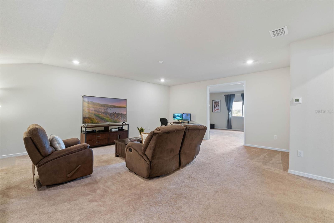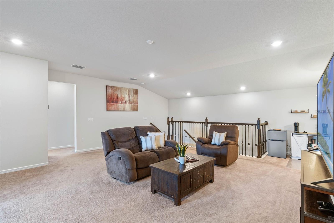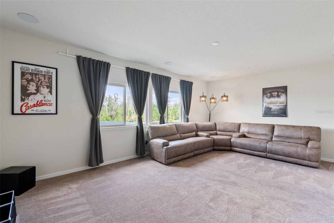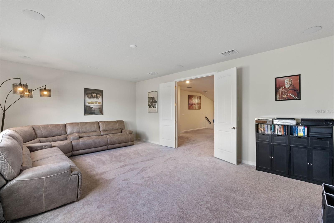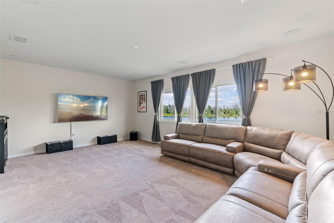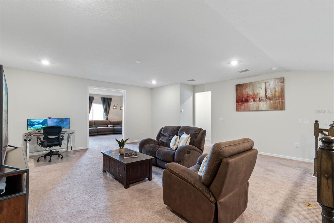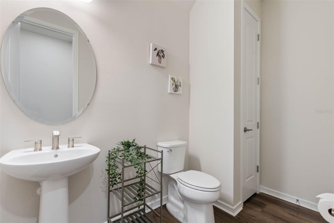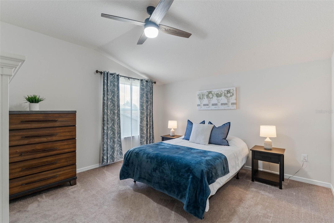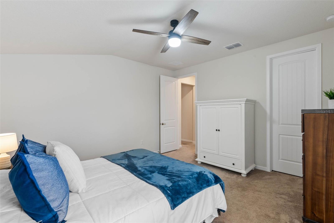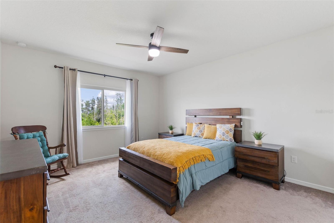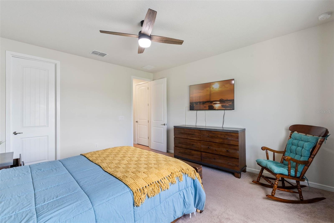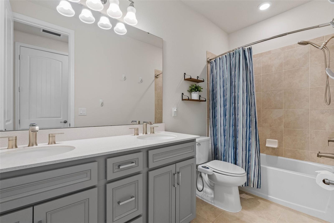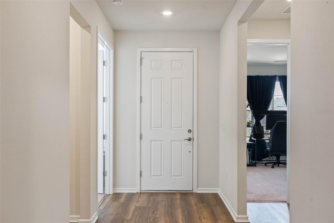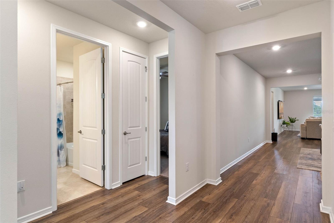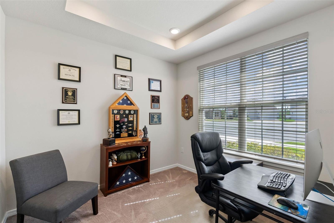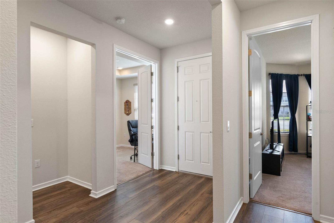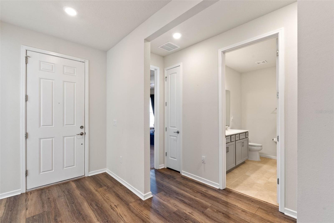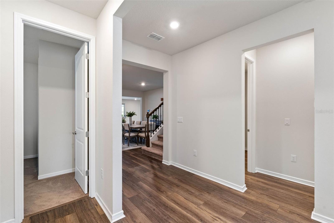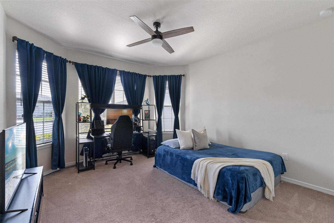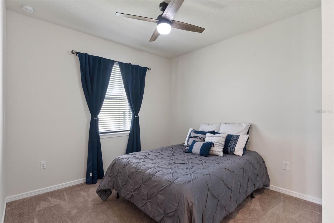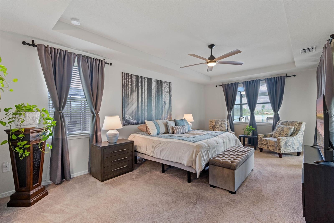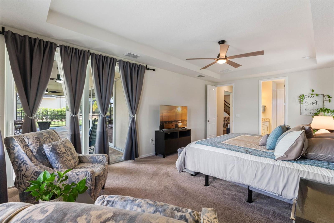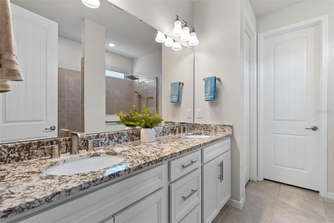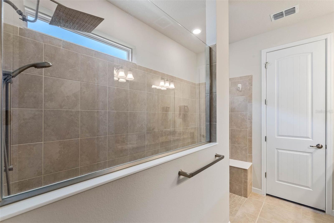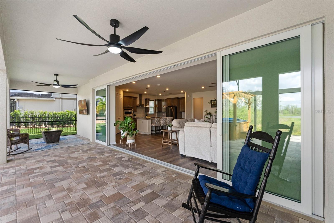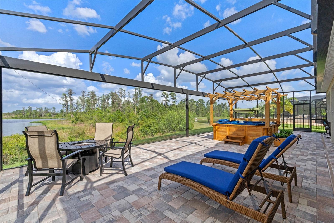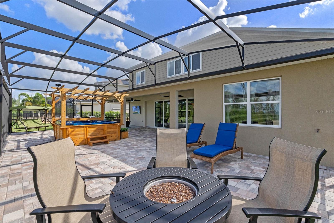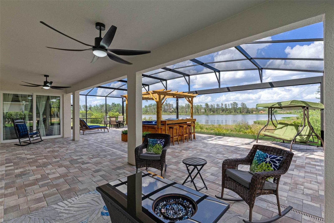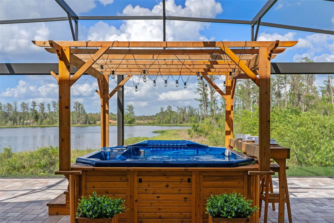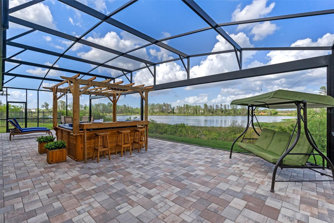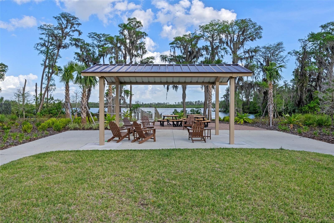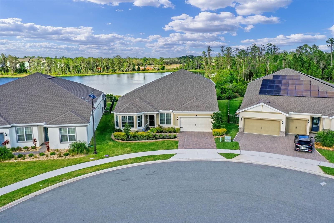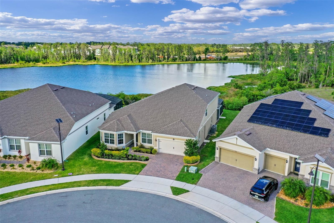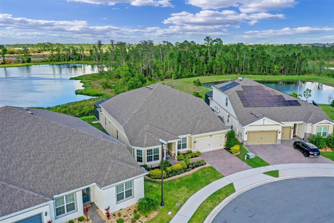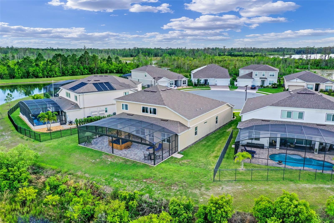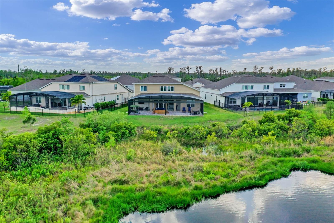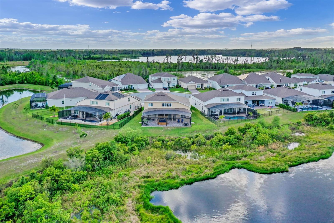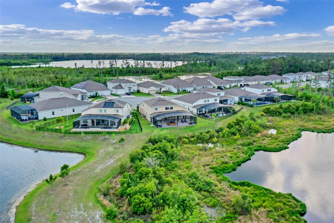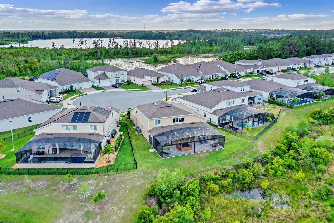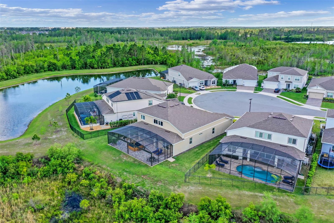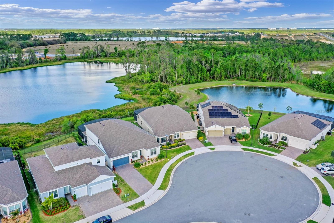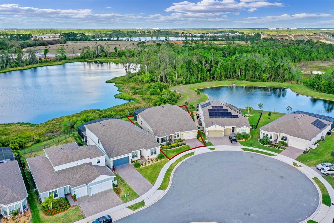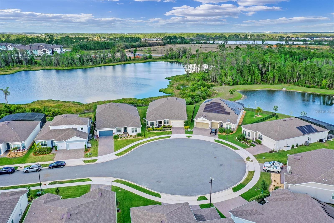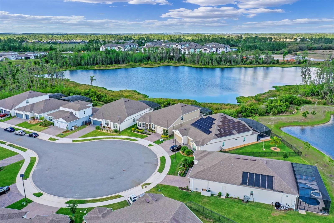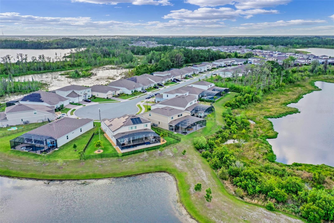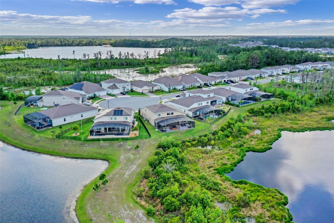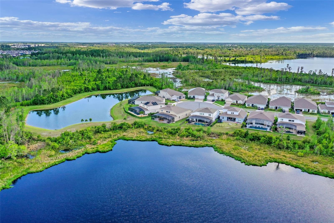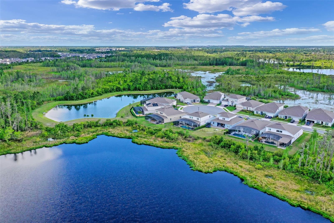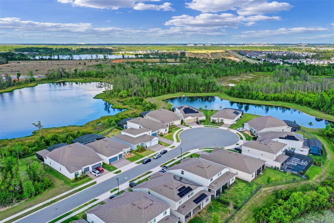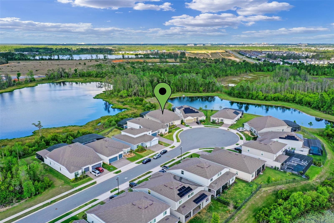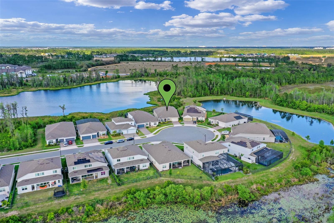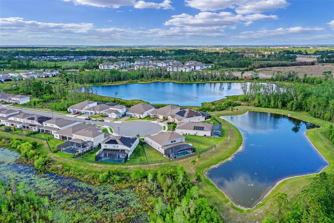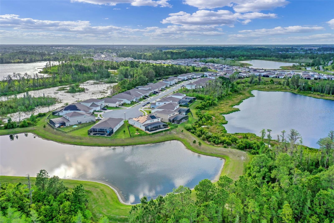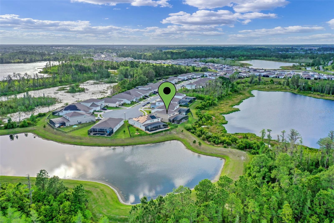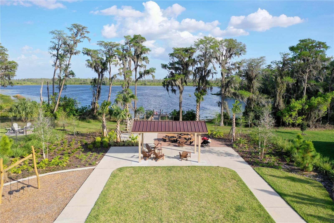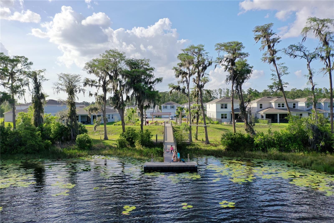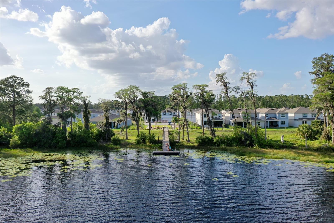2412 Southlawn Lane, CLERMONT, FL 34714
Property Photos
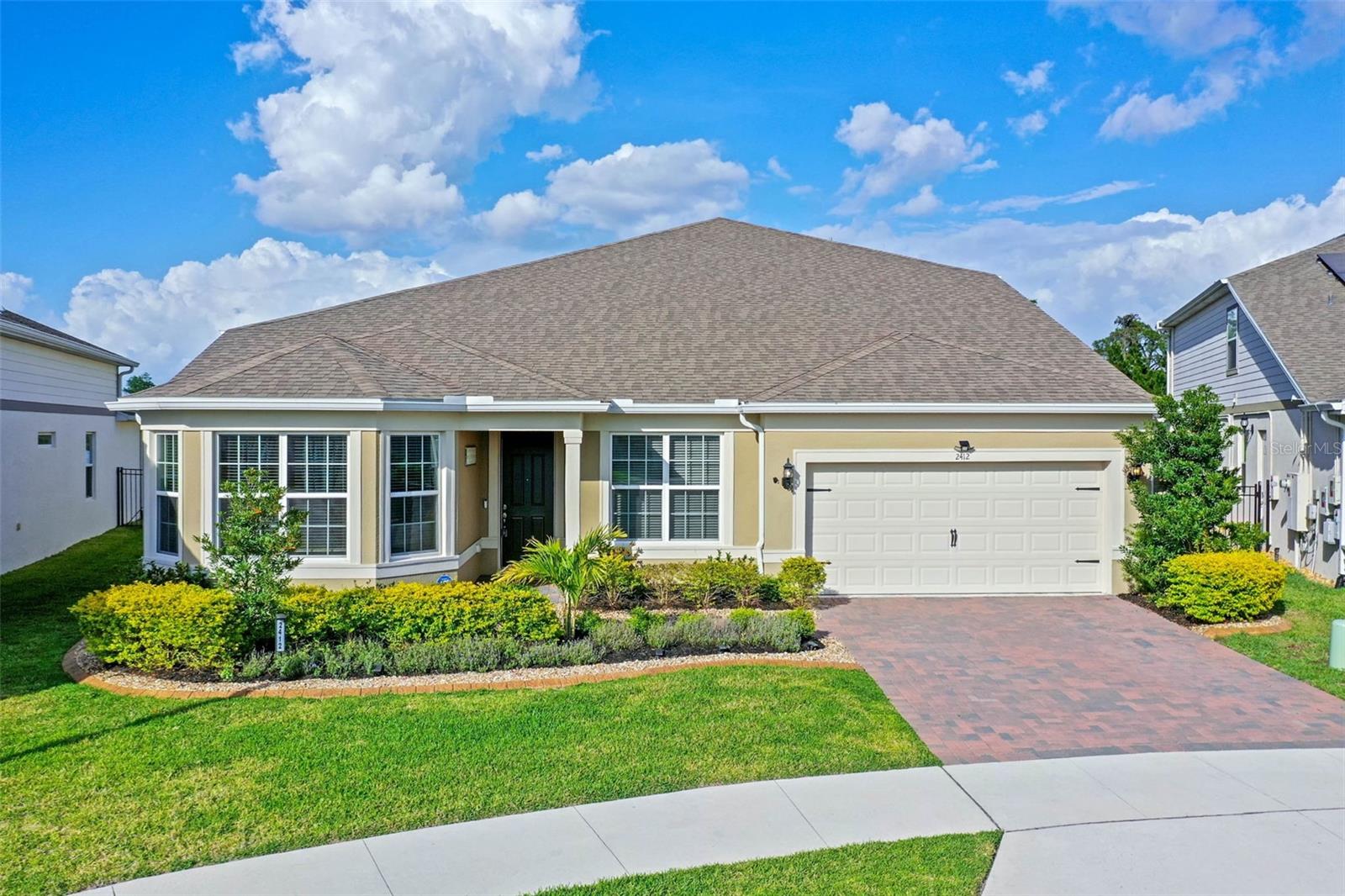
Would you like to sell your home before you purchase this one?
Priced at Only: $845,000
For more Information Call:
Address: 2412 Southlawn Lane, CLERMONT, FL 34714
Property Location and Similar Properties
- MLS#: O6293180 ( Residential )
- Street Address: 2412 Southlawn Lane
- Viewed: 82
- Price: $845,000
- Price sqft: $169
- Waterfront: Yes
- Waterfront Type: Pond
- Year Built: 2022
- Bldg sqft: 4991
- Bedrooms: 6
- Total Baths: 4
- Full Baths: 3
- 1/2 Baths: 1
- Days On Market: 142
- Additional Information
- Geolocation: 28.3811 / -81.6595
- County: LAKE
- City: CLERMONT
- Zipcode: 34714
- Subdivision: Serenoa Lakes
- Elementary School: Sawgrass bay
- Middle School: Windy Hill
- High School: East Ridge

- DMCA Notice
-
DescriptionWhy wait for new construction? This beautiful cul de sac home delivers over 180k of upgrades, breathtaking lake views, and nightly Disney fireworks from your oversized screened lanai, complete with a temperature controlled, eight person spa. The home offers an open concept layout with soaring 9 foot ceilings, elegant 8 foot doors, and rich wood flooring in key living areas creating a bright, welcoming space perfect for entertaining or relaxing. The chefs kitchen stands out with quartz countertops, premium appliances, upgraded cabinetry, a spacious island with pendant lighting, and soft close drawers. A pocket sliding glass door connects the great room to the lanai, blending indoor and outdoor living seamlessly. The first floor bedroom suite is a true retreat with a tray ceiling, extended zero entry shower with bench, upgraded fixtures, and private lanai access. Upstairs, enjoy a dedicated media room with 7.1 surround sound, two additional bedrooms, and a full bathideal for guests or family. Need a quiet space to work? The private office downstairs includes double core doors, upgraded insulation, and a quad media outlet for all your tech needs. Ceiling fans, full kitchen appliances, refrigerator, washer, dryer, and all window fixings are included with the home. Remaining furnishings at the time of viewing are for sale and pricing will be available at time of viewing. The home is also packed with upgrades like hurricane rated construction, a Pulte 10 Year Protection Warranty (through 2031), an advanced communications closet in the primary bedroom, Taexx Pest Defense System built into the walls, a full gutter system, multiple wireless access points, and three car garage. Situated minutes from shopping, dining, and major attractions. With the upcoming community Flamingo Crossing roundabout set to open in 2026 it will give you direct, 10 minute access to Disney (avoiding Interstate 4). A short walk takes you to the community center featuring a resort style pool, fitness center, dog park, playground, and more. Priced to sell this home is very unique and loaded with value. Come see it in person to truly appreciate what it offers. Showings are easydont miss out.
Payment Calculator
- Principal & Interest -
- Property Tax $
- Home Insurance $
- HOA Fees $
- Monthly -
Features
Building and Construction
- Covered Spaces: 0.00
- Exterior Features: Sliding Doors
- Flooring: Carpet, Ceramic Tile, Hardwood
- Living Area: 4292.00
- Roof: Shingle
School Information
- High School: East Ridge High
- Middle School: Windy Hill Middle
- School Elementary: Sawgrass bay Elementary
Garage and Parking
- Garage Spaces: 3.00
- Open Parking Spaces: 0.00
Eco-Communities
- Water Source: Public
Utilities
- Carport Spaces: 0.00
- Cooling: Central Air
- Heating: Central, Electric
- Pets Allowed: Yes
- Sewer: Public Sewer
- Utilities: BB/HS Internet Available, Cable Connected, Electricity Connected, Sewer Connected, Underground Utilities
Amenities
- Association Amenities: Gated, Playground, Pool, Recreation Facilities
Finance and Tax Information
- Home Owners Association Fee Includes: Pool
- Home Owners Association Fee: 146.00
- Insurance Expense: 0.00
- Net Operating Income: 0.00
- Other Expense: 0.00
- Tax Year: 2024
Other Features
- Appliances: Cooktop, Dishwasher, Disposal, Dryer, Microwave, Range, Refrigerator, Washer
- Association Name: First Service Residential/Serenoa POA
- Association Phone: 352-708-3083
- Country: US
- Furnished: Partially
- Interior Features: Cathedral Ceiling(s), Ceiling Fans(s), Kitchen/Family Room Combo, Stone Counters, Vaulted Ceiling(s), Walk-In Closet(s)
- Legal Description: SERENOA LAKES PHASE 1 PB 74 PG 65-75 LOT 237 ORB 5998 PG 563
- Levels: Two
- Area Major: 34714 - Clermont
- Occupant Type: Owner
- Parcel Number: 24-24-26-0010-000-23700
- Views: 82

- Frank Filippelli, Broker,CDPE,CRS,REALTOR ®
- Southern Realty Ent. Inc.
- Mobile: 407.448.1042
- frank4074481042@gmail.com



