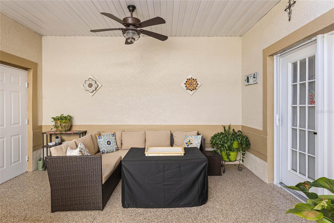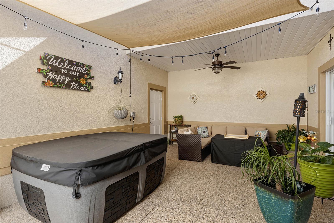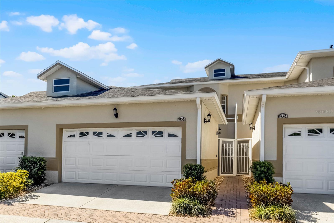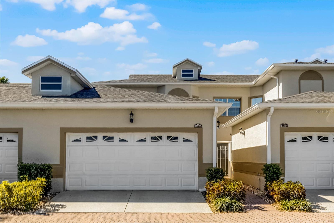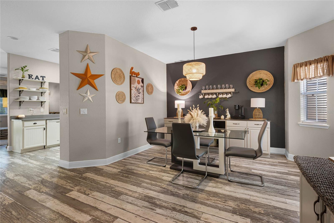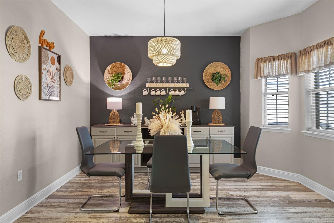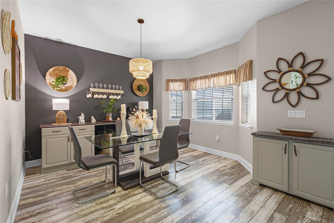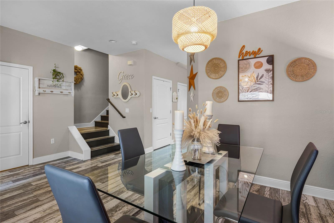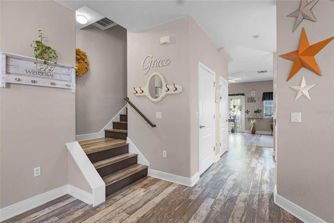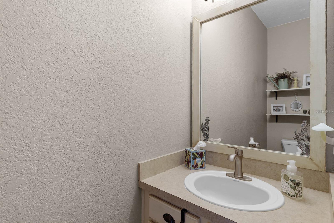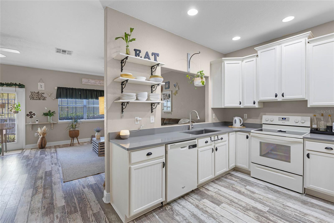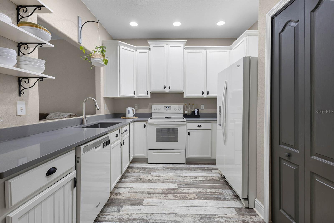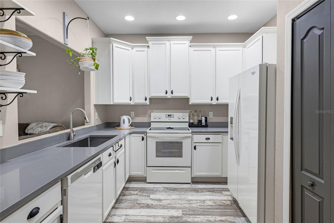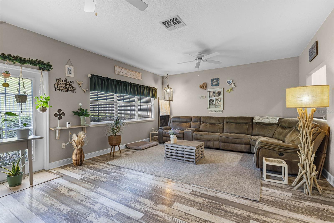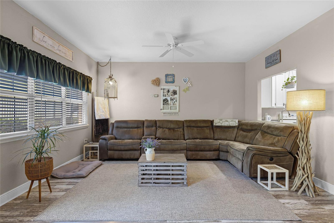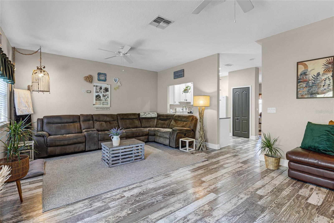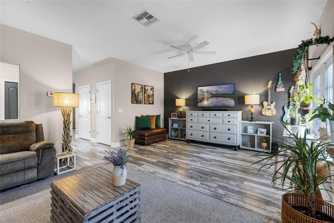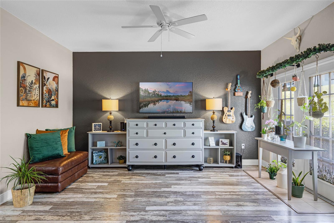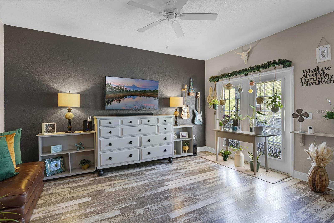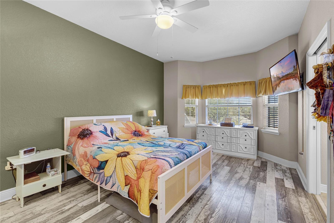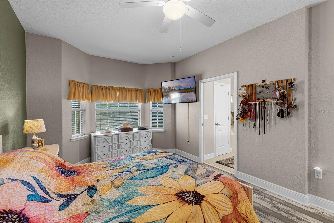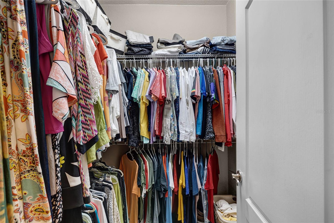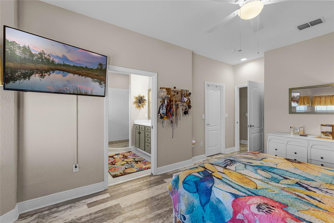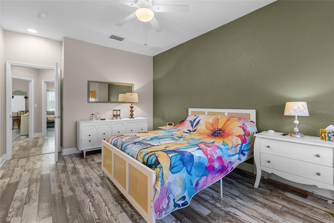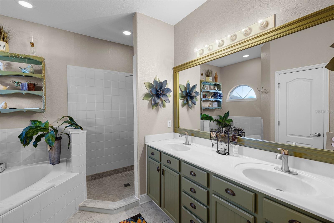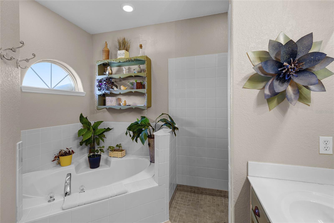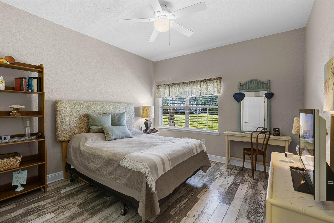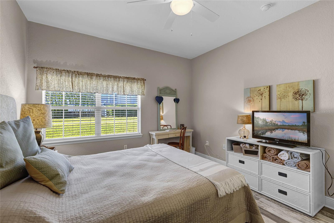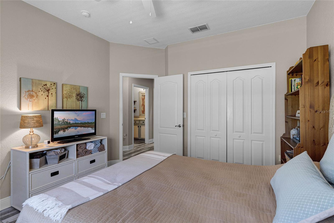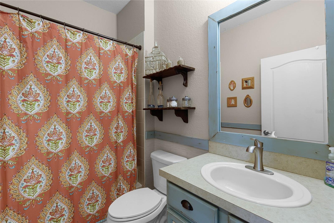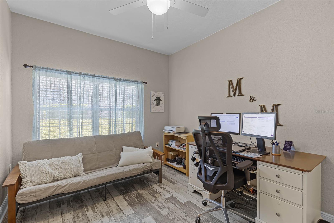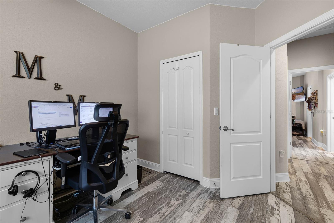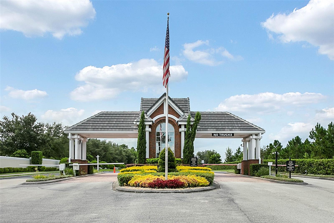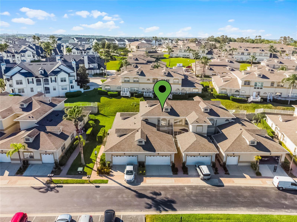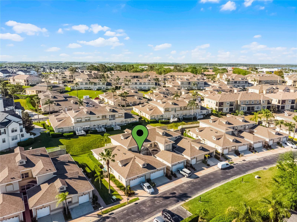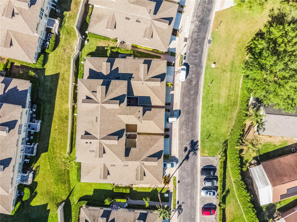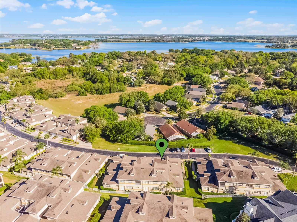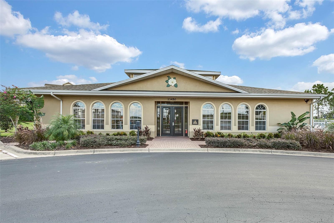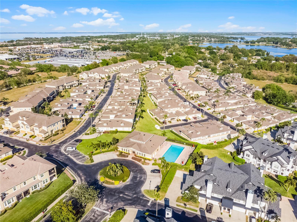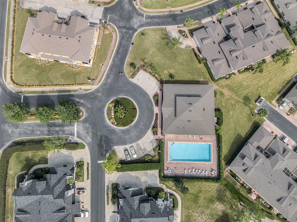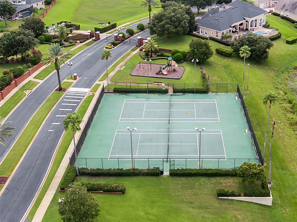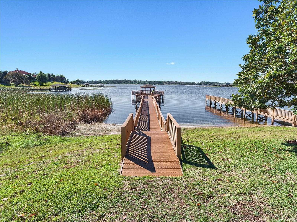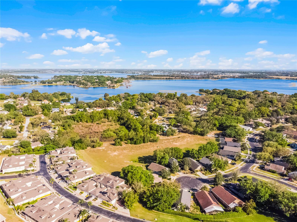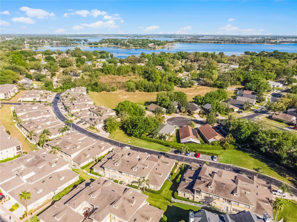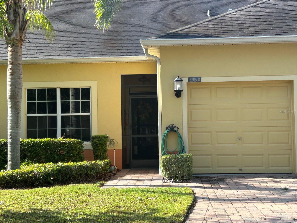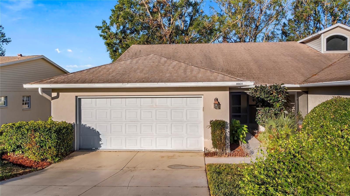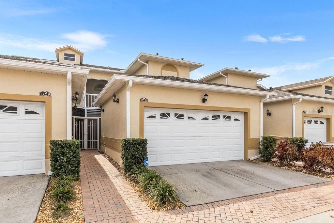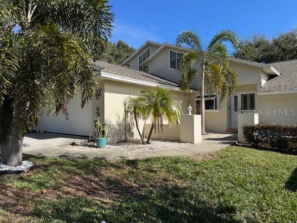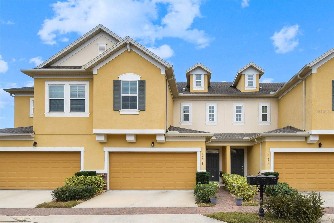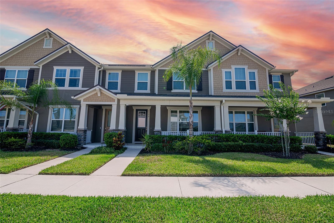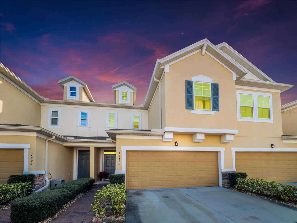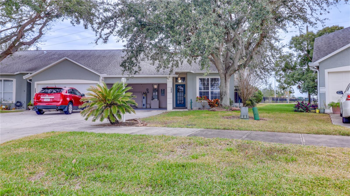13326 Fountainbleau Drive, CLERMONT, FL 34711
Property Photos
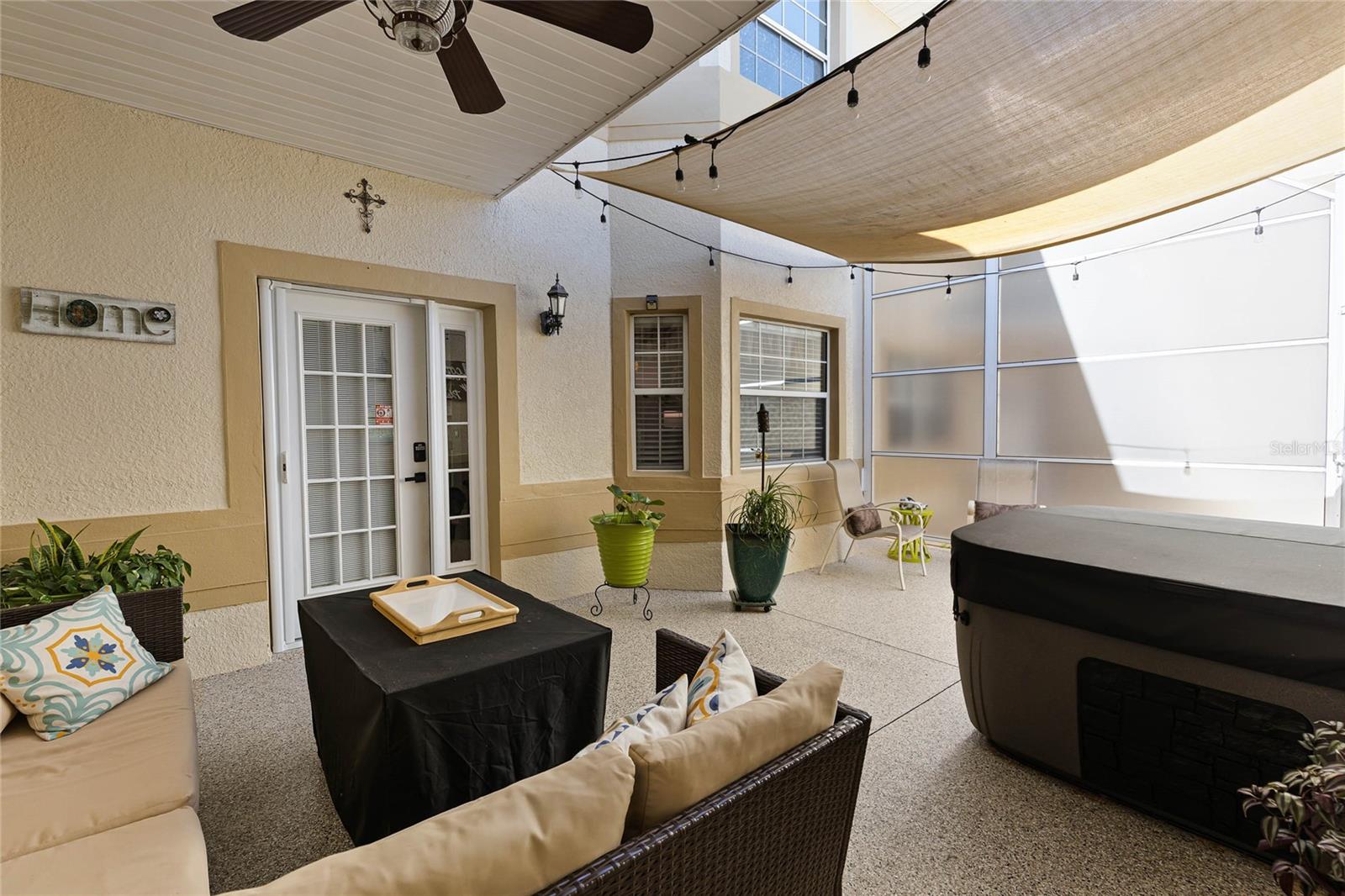
Would you like to sell your home before you purchase this one?
Priced at Only: $324,900
For more Information Call:
Address: 13326 Fountainbleau Drive, CLERMONT, FL 34711
Property Location and Similar Properties
- MLS#: O6292187 ( Residential )
- Street Address: 13326 Fountainbleau Drive
- Viewed: 29
- Price: $324,900
- Price sqft: $128
- Waterfront: No
- Year Built: 2005
- Bldg sqft: 2534
- Bedrooms: 3
- Total Baths: 3
- Full Baths: 3
- Garage / Parking Spaces: 2
- Days On Market: 27
- Additional Information
- Geolocation: 28.5404 / -81.6679
- County: LAKE
- City: CLERMONT
- Zipcode: 34711
- Subdivision: Magnolia Pointe
- Elementary School: Grassy Lake Elementary
- Middle School: Windy Hill Middle
- High School: East Ridge High
- Provided by: ELITE PROPERTY SALES
- Contact: Jenette Moreau
- 321-206-8282

- DMCA Notice
-
DescriptionTastefully remodeled townhome in Magnolia Pointe maintenance free living! Enjoy the perfect blend of comfort and convenience with a private front patio offering plenty of space for a hot tub and entertainment outdoors. Inside, youll find stylish laminate flooring throughout both levels. The first floor features a spacious dining area, a convenient half bath for guests, a well appointed kitchen with a passthrough to the welcoming living area. French doors lead to the back patio, creating a seamless indoor outdoor flow. Additional perks include extra closet space and a downstairs laundry area with a washer and dryer. Upstairs, the owners suite offers a generous closet and an ensuite bath with dual sinks, a garden tub, and a standing shower. Two additional bedrooms and a third bath complete the second floor. These units are two stories of block which provide additional noise reduction between them. Being part of two associations for the townhomes is mandatory. One association at $118.25/mo. is the Master Assn. that includes the community amenities pool, clubhouse, fitness center, tennis courts, basketball courts, playground, fishing/meditation pier, boat ramp access to Johns Lake and guard gated entry. The second association at $300/mo. is for the townhomes specifically that includes the roof replacement, exterior painting, exterior pest control, termite bond, pavers, and lawncare. Both total of $418/mo. for maintenance free living. The community location is ideal for Costco lovers, faster access to the turnpike, dining, Publix, schools, and car shopping!
Payment Calculator
- Principal & Interest -
- Property Tax $
- Home Insurance $
- HOA Fees $
- Monthly -
Features
Building and Construction
- Builder Model: Charleston
- Covered Spaces: 0.00
- Exterior Features: Courtyard, Irrigation System, Lighting, Private Mailbox, Rain Gutters, Sidewalk
- Flooring: Laminate
- Living Area: 1778.00
- Roof: Shingle
Property Information
- Property Condition: Completed
Land Information
- Lot Features: Landscaped, Sidewalk, Paved, Private, Unincorporated
School Information
- High School: East Ridge High
- Middle School: Windy Hill Middle
- School Elementary: Grassy Lake Elementary
Garage and Parking
- Garage Spaces: 2.00
- Open Parking Spaces: 0.00
- Parking Features: Driveway, Garage Door Opener
Eco-Communities
- Water Source: Public
Utilities
- Carport Spaces: 0.00
- Cooling: Central Air
- Heating: Central, Electric
- Pets Allowed: Yes
- Sewer: Public Sewer
- Utilities: Cable Connected, Electricity Connected, Public, Street Lights, Water Connected
Amenities
- Association Amenities: Basketball Court, Clubhouse, Fence Restrictions, Fitness Center, Gated, Maintenance, Playground, Pool, Recreation Facilities, Tennis Court(s), Vehicle Restrictions
Finance and Tax Information
- Home Owners Association Fee Includes: Guard - 24 Hour, Pool, Escrow Reserves Fund, Maintenance Structure, Maintenance Grounds, Pest Control, Private Road, Recreational Facilities
- Home Owners Association Fee: 300.00
- Insurance Expense: 0.00
- Net Operating Income: 0.00
- Other Expense: 0.00
- Tax Year: 2024
Other Features
- Appliances: Dishwasher, Electric Water Heater, Microwave, Range, Refrigerator
- Association Name: Sentry Management
- Association Phone: 352-243-4595
- Country: US
- Furnished: Unfurnished
- Interior Features: Ceiling Fans(s), In Wall Pest System, PrimaryBedroom Upstairs, Walk-In Closet(s), Window Treatments
- Legal Description: SWEETWATER RIDGE TOWNHOMES AT MAGNOLIA POINTE PHASE XV (ORB 2763 PG 887-895) UNIT 21-2 ORB 4791 PG 610 ORB 6216 PG 2360
- Levels: Two
- Area Major: 34711 - Clermont
- Occupant Type: Owner
- Parcel Number: 25-22-26-2014-000-02102
- Style: Traditional
- Views: 29
- Zoning Code: PUD
Similar Properties
Nearby Subdivisions
Clermont Clermont Yacht Club S
Clermont Heritage Hills Ph 02
Clermont Sunset Heights
Clermont The Willows Sub
Clermont Tower Grove Sub
Clermont Yacht Club
Hillside Villas
Magnolia Pointe
Magnolia Pointe Sweetwater Ri
Magnolia Pointe Ph 1
Townhomes Village
Waterbrooke Ph 1
Waterbrooke Ph 3
Waterbrooke Ph 4
Yacht Club Ph 02

- Frank Filippelli, Broker,CDPE,CRS,REALTOR ®
- Southern Realty Ent. Inc.
- Mobile: 407.448.1042
- frank4074481042@gmail.com



