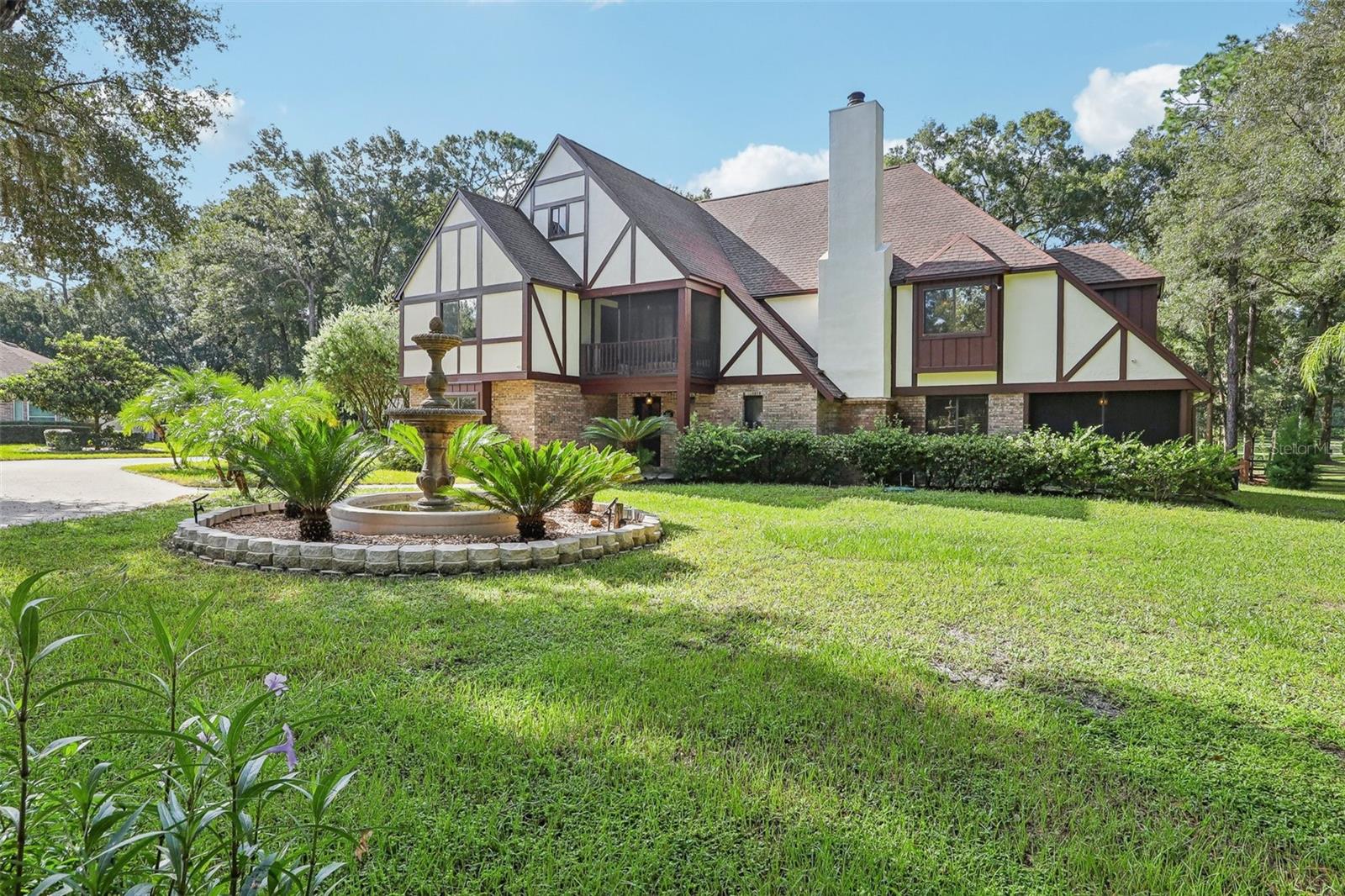304 Lamberton Lane, DELAND, FL 32724
Property Photos

Would you like to sell your home before you purchase this one?
Priced at Only: $788,000
For more Information Call:
Address: 304 Lamberton Lane, DELAND, FL 32724
Property Location and Similar Properties
- MLS#: O6291885 ( Single Family )
- Street Address: 304 Lamberton Lane
- Viewed: 52
- Price: $788,000
- Price sqft: $185
- Waterfront: No
- Year Built: 2014
- Bldg sqft: 4255
- Bedrooms: 4
- Total Baths: 5
- Full Baths: 5
- Garage / Parking Spaces: 2
- Days On Market: 20
- Additional Information
- Geolocation: 28.9733 / -81.2757
- County: VOLUSIA
- City: DELAND
- Zipcode: 32724
- Subdivision: Victoria Park Increment 03
- Provided by: KELLY PRICE & COMPANY LLC
- Contact: Laura Roche

- DMCA Notice
-
DescriptionNestled within Victoria Park Hills and overlooking the 17th green, this stunning 4 bedroom, 5 bathroom home offers a retreat like experience with ultimate privacy. Enjoy outdoor living at its finest with an outdoor built in grill, fire pit, and a covered lanai, all complemented by a large heated saltwater pool and spa. This former Kohler model home has the option to be fully furnished, complete with all furniture and art work. This home is all about the details with $180,000 in upgrades from Kohler, showcasing coffered ceilings, crown molding, a leaded glass front entry door, 8 foot high interior doorways, recessed lighting, and rich tile flooring throughout the main living areas. This home has been meticulously maintained and recently painted inside and out (2022). The gourmet kitchen is a chef's dream, featuring 42 inch cabinets with crown molding, stainless steel appliances, and a gas stove. The Level 5 granite countertops and spacious central kitchen island make cooking and entertaining a joy. Additional features include a closet pantry and breakfast nook. For formal or larger gatherings, the elegant dining room provides the perfect setting. The expansive 20' x 16' great room is the heart of the home, with 12 foot sliding doors that lead seamlessly to the covered lanai with an automatic screen, heated pool, and raised spa. Upstairs, youll find three spacious bedrooms, each with its own full bathroom, offering privacy and comfort for family or guests. A large loft area provides additional space for relaxation or entertainment. The luxurious owner's suite on the first floor boasts a double door arched entry and coffered ceiling, with large walk in closets and beautiful views of the pool and conservation area. The spa like bathroom features separate vanities, a soaking garden tub, and a spacious walk in shower. An indoor utility room with a laundry tub adds to the home's convenience. Victoria Hills offers an unparalleled lifestyle with access to two pools, a clubhouse, exercise classes, and water aerobics. The HOA covers high speed internet, HD cable TV, lawn irrigation, and trash removal. Golf enthusiasts will appreciate the 18 hole public golf course right in the neighborhood. Located just minutes from historic downtown DeLand, with its charming restaurants, boutique shops, and cultural attractions, this home offers the perfect combination of resort style living and a private retreat. Welcome to your dream home!
Payment Calculator
- Principal & Interest -
- Property Tax $
- Home Insurance $
- HOA Fees $
- Monthly -
Features
Other Features
- Views: 52
Similar Properties
Nearby Subdivisions
1741 Sec 10 Twp 17 Rng 30
Alexandria Pointe
Bent Oaks
Bentley Green
Berrys Ridge
Blue Lake Heights
Blue Lake Woods
Camellia Park Blk 107 Deland
Canopy At Blue Lake
Canopy Terrace
Clarks Blk 142 Deland
Clay And Mark
College Arms Estates
Country Club Estates
Cox Blk 143 Deland
Cresswind At Victoria Gardens
Cresswind Deland
Cresswind Deland Phase 1
Crestland Estates
Daniels
Daytona
Daytona Park Estates
Deland
Deland Area Sec 4
Deland E 160 Ft Blk 142
Deland Highlands Add 07
Deland Oaks Condo
Domingo Reyes Estates Add 02
Domingo Reyes Grant
Elizabeth Park Blk 123 Pt Blk
Euclid Heights
Fairmont Estates Blk 128 Delan
Gibbs
Glen Eagles Golf Villa
Harper
Heather Glen
Holdens Map
Holly Acres
Huntington Downs
Kepler Acres
Lago Vista
Lago Vista I
Lakeshore Trails
Lakewood Park
Lakewood Park Ph 1
Lakewood Park Ph 2
Lakewood Park Phase 3
Land O Lakes Acres
Live Oak Park
Long Leaf Plantation
Mt Vernon Heights
None
North Ridge
Norwood 2nd Add
Not In Subdivision
Not On List
Not On The List
Orange Court
Other
Parkmore Manor
Phippens Blks 129130 135136 D
Pinecrest Blks 22 23
Pinecrest Blks 2223 Deland
Plumosus Park
Plymouth Heights Deland
Plymouth Place Add 01
Reserve At Victoria Phase Ii
Reservevictoria Ph 1
Reservevictoria Ph 2
Reservevictoria Ph Ii
Reservevictoriaph 2
Saddlebrook Sub
Saddlebrook Subdivision
Saddlers Run
Sawyers Lndg Ph 2
Shady Meadow Estates
Shermans S 012 Blk 132 Deland
South Rdg Villas Rep 2
South Ridge Villas 02
Southern Pines
Sunny Side
Trails West
Trails West Ph 02
Trails West Un 02
Turleys Blk 155
Valencia Villas
Victoria Gardens
Victoria Gardens Ph 4
Victoria Gardens Ph 5
Victoria Gardens Ph 6
Victoria Gardens Ph 6 Replat
Victoria Gardens Ph 8
Victoria Hills
Victoria Hills Ph 3
Victoria Hills Ph 5
Victoria Hills Ph 6
Victoria Hills Ph5
Victoria Oaks
Victoria Oaks Ph A
Victoria Oaks Ph B
Victoria Oaks Ph C
Victoria Park Inc 04
Victoria Park Inc Four Nw
Victoria Park Increment 02
Victoria Park Increment 02 Nor
Victoria Park Increment 03
Victoria Park Increment 03 Nor
Victoria Park Increment 3 Nort
Victoria Park Increment 3 So
Victoria Park Increment 4 Nort
Victoria Park Increment 5 Nort
Victoria Park Ne Increment One
Victoria Park Northeast Increm
Victoria Park Se Increment 01
Victoria Park Southeast Increm
Victoria Park Sw Increment 01
Victoria Ph 2
Victoria Trls Northwest 7 2bb
Victoria Trls Northwest 7 Ph 1
Victoria Trls Northwest 7 Ph 2
Virginia Haven Homes
Waterford
Waterford Lakes
Wellington Woods
Westminster Wood
Winnemissett Park

- Frank Filippelli, Broker,CDPE,CRS,REALTOR ®
- Southern Realty Ent. Inc.
- Mobile: 407.448.1042
- frank4074481042@gmail.com











































