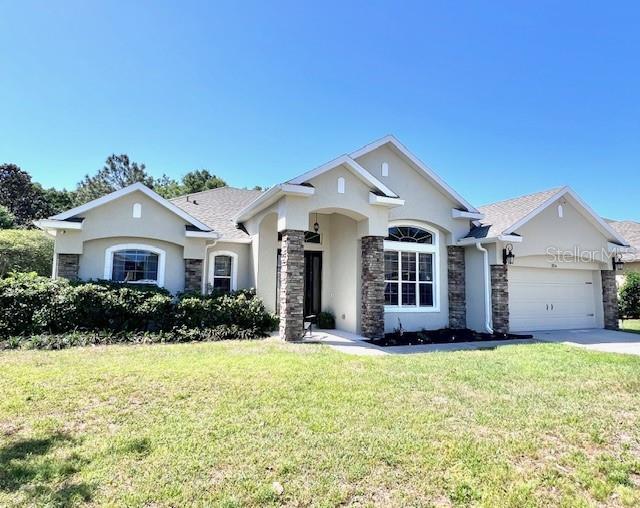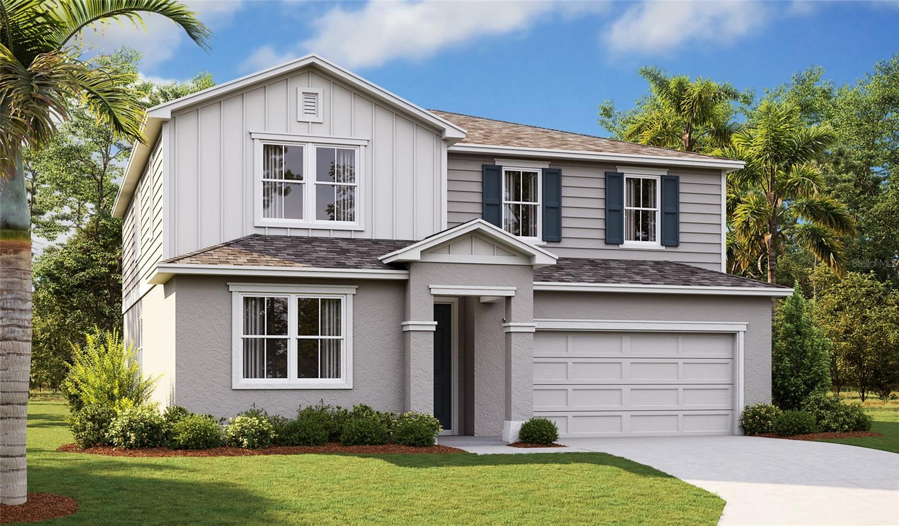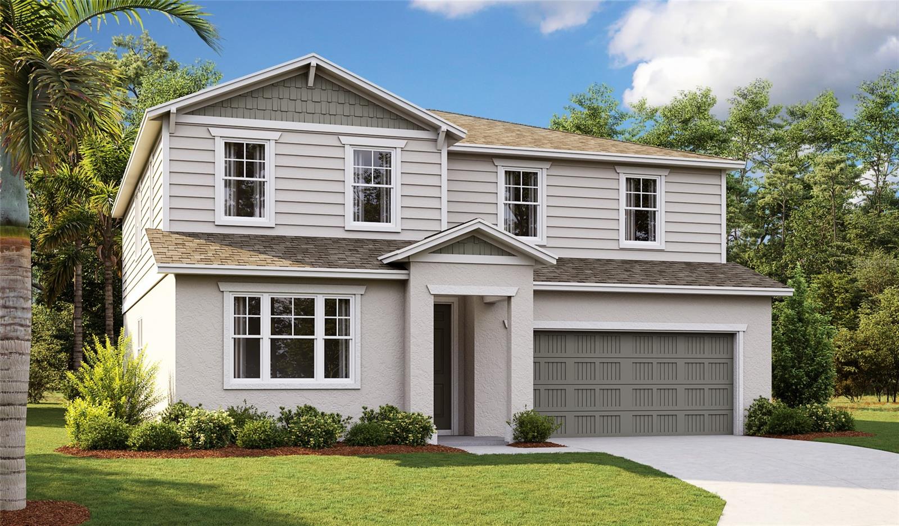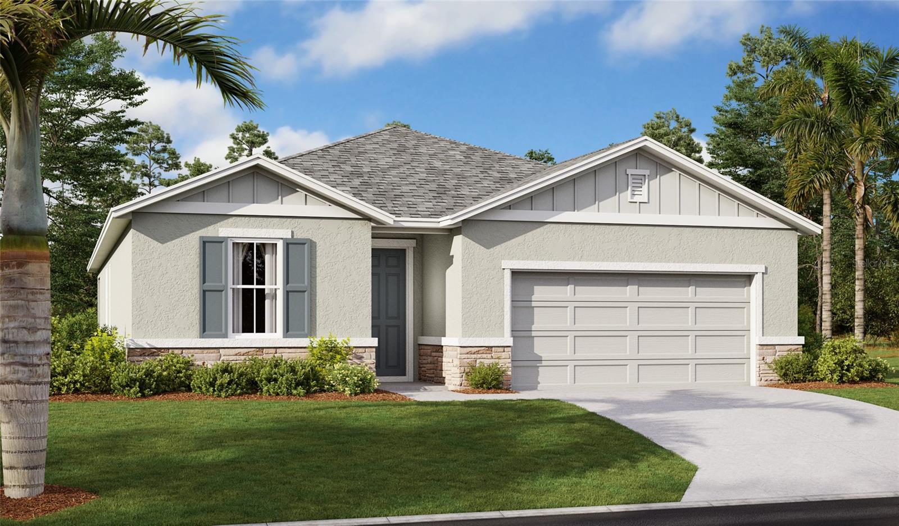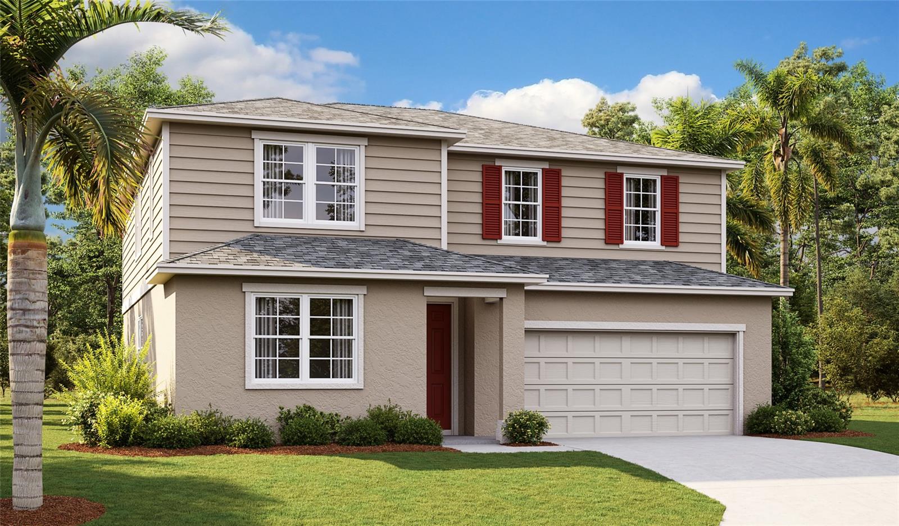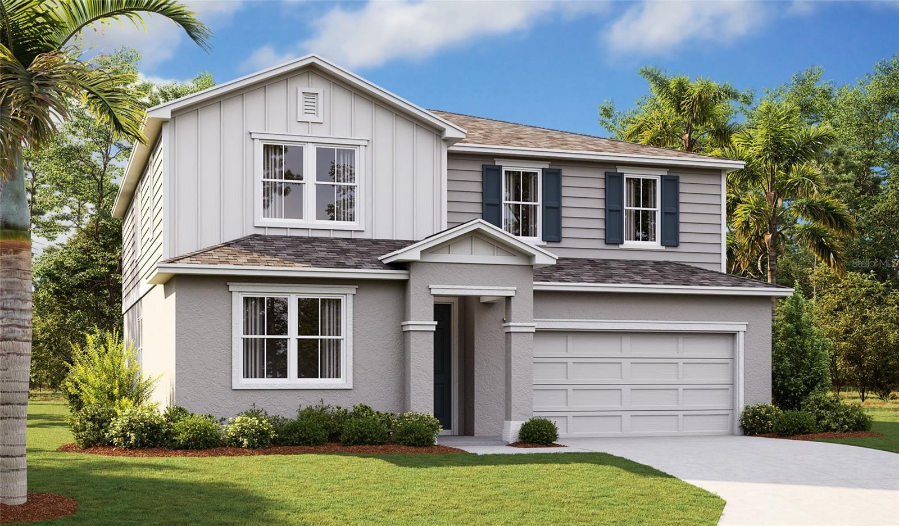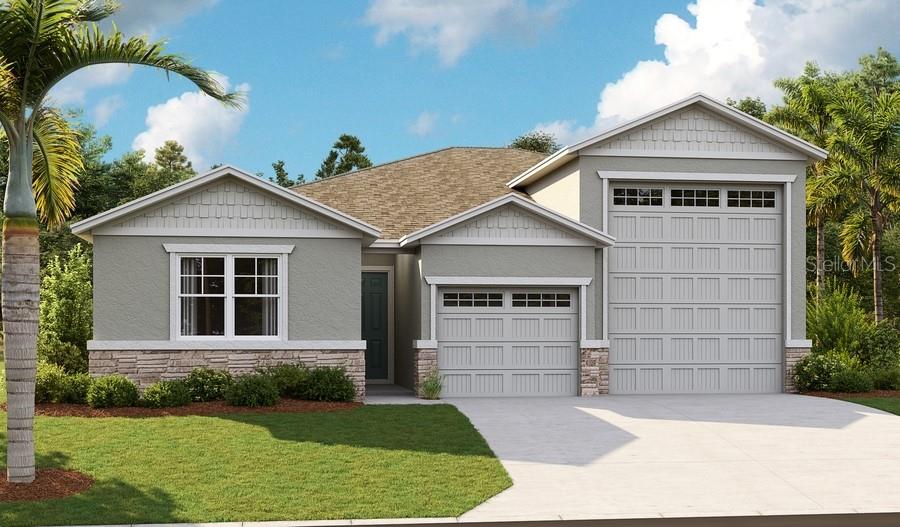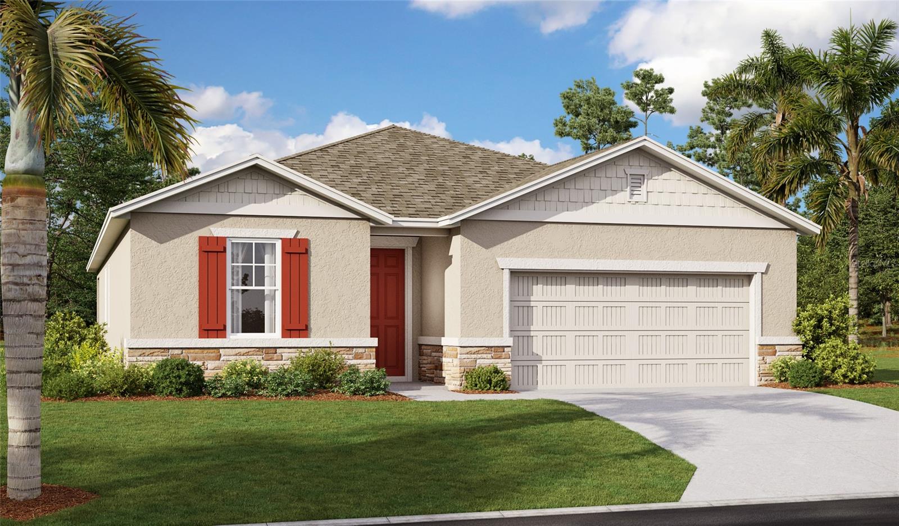1233 Bramley Lane, DELAND, FL 32720
Property Photos
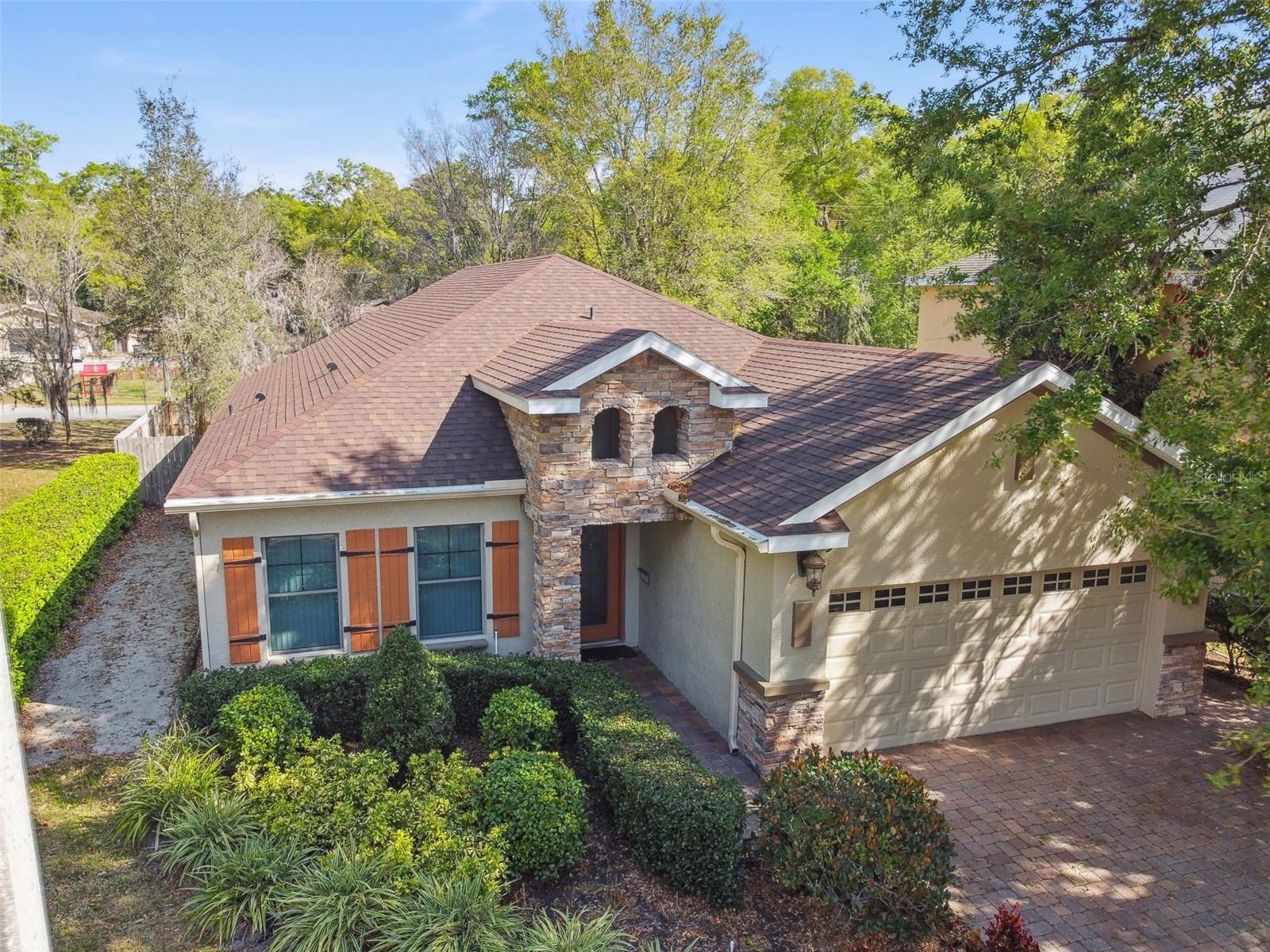
Would you like to sell your home before you purchase this one?
Priced at Only: $400,000
For more Information Call:
Address: 1233 Bramley Lane, DELAND, FL 32720
Property Location and Similar Properties
- MLS#: O6291241 ( Residential )
- Street Address: 1233 Bramley Lane
- Viewed: 3
- Price: $400,000
- Price sqft: $172
- Waterfront: No
- Year Built: 2006
- Bldg sqft: 2320
- Bedrooms: 3
- Total Baths: 2
- Full Baths: 2
- Garage / Parking Spaces: 2
- Days On Market: 110
- Additional Information
- Geolocation: 29.0567 / -81.3277
- County: VOLUSIA
- City: DELAND
- Zipcode: 32720
- Subdivision: Glenwood Spgs Ph 01
- Elementary School: Citrus Grove
- Middle School: Southwestern
- High School: Deland
- Provided by: KELLER WILLIAMS ADVANTAGE REALTY
- Contact: Nicholas Kovats
- 407-977-7600

- DMCA Notice
-
DescriptionWelcome home! This stunning custom home sits proudly in the extremely desirable community of Glenwood springs. This home is truly one of a kind as the owner worked for the builder and put many custom upgrades that you will only find in this property. Pulling up to the home you will immediately appreciate the stunning curb appeal. It serves as a focal point whilst driving along the community. The beautiful rock pavers and dormers over the front entry beckon you to enter your new home. Walking through the grand entry your eyes will be drawn upwards to the 10' high ceilings. Creating a truly grand experience. Your eyes will then be drawn to the 5 1/4 updated baseboards. To your immediately left through the custom barn door is your formal living room. This is the perfect room for an intimate setting. The trey ceiling adds a luxurious grand look to this room. The front windows have been upgraded so this room remains cool while letting in plenty of Florida sun. This room can easily be converted into a person theater room as it has been prewired for 7.1 surround and features a lovely built in cabinet. Continuing your tour you come to your stunning kitchen. This kitchen is truly a culinary dream come true. The 42" cabinets, Tile backsplash, custom coffee station, and zodiac island countertop make this an exceptionally beautiful centerpiece of the home. Beyond the kitchen is your family room and dining room. Keeping the cook close to the action while hosting. The primary suite is through the doorway on your left. This room is large enough for a king bedroom set and much more. The primary features a large sitting area that can double as a nursery or an office space. Proceeding to the master bathroom you have your oversized walk in closet. To your immediate right is one custom vanity with the second further in the bathroom. This primary bathroom is truly a custom creation. Featuring 2 showers, tile throughout, multiple shower heads including rain head, and a large privacy window allowing plenty of natural light. Leaving the primary suite and heading to the guest quarters you have your 2 large guest bedrooms. Between them there is yet another custom bathroom. This fully renovated bathroom features a pedestal vanity, handicapped toilet, oversized shower with rain head, and stunning tile work throughout. Concluding your tour you come to your large backyard. With gorgeous brick columns and an oversized 40x10 brick paver patio, this is the perfect place to welcome the Florida sun and host a large outdoor celebration. With so much to offer this home is truly a custom piece without the custom price tag. Other upgrades include; Solar panels (Owned), Roof 2022, AC 2022, On demand hot water heater 2024, Whole home Generac generator 2023, 250 gallon propane tank, Nest thermostat, most upgrades attached
Payment Calculator
- Principal & Interest -
- Property Tax $
- Home Insurance $
- HOA Fees $
- Monthly -
Features
Building and Construction
- Covered Spaces: 0.00
- Exterior Features: Sidewalk
- Flooring: Carpet, Ceramic Tile
- Living Area: 1913.00
- Roof: Shingle
School Information
- High School: Deland High
- Middle School: Southwestern Middle
- School Elementary: Citrus Grove Elementary
Garage and Parking
- Garage Spaces: 2.00
- Open Parking Spaces: 0.00
Eco-Communities
- Water Source: Public
Utilities
- Carport Spaces: 0.00
- Cooling: Central Air, Attic Fan
- Heating: Central
- Pets Allowed: No
- Sewer: Public Sewer
- Utilities: Cable Available, Electricity Available, Water Available
Finance and Tax Information
- Home Owners Association Fee: 191.00
- Insurance Expense: 0.00
- Net Operating Income: 0.00
- Other Expense: 0.00
- Tax Year: 2024
Other Features
- Appliances: Dishwasher, Microwave, Refrigerator
- Association Name: Kelly Cumming
- Association Phone: 877-221-6919
- Country: US
- Interior Features: Ceiling Fans(s), High Ceilings, Smart Home, Tray Ceiling(s), Vaulted Ceiling(s), Walk-In Closet(s)
- Legal Description: LOT 44 GLENWOOD SPRINGS PHASE 1 MB 52 PGS 104-110 INC PER OR 5701 PGS 4144-4145 PER OR 5826 PG 0096
- Levels: One
- Area Major: 32720 - Deland
- Occupant Type: Owner
- Parcel Number: 7006-05-00-0440
- Zoning Code: RES
Similar Properties
Nearby Subdivisions
0
00
0000
1492 Andover Ridge
Addison Landing
Addison Lndg
Andover Rdg
Andover Ridge
Armstrongs Add Deland
Armstrongstoneadelle
Athens Realty Co Blks 203206 I
Athens Realty Co Sub
Audubon Park
Ballards In Blk 08 Howrys Add
Beresford Woods
Beresford Woods Ph 1
Bond Lumber Co Blk 0708 1516
Brandywine
Brandywine Club Villas
Brandywine Un 03
Butners
Byrnes Hogles Ennsylvania
Candlelight Oaks
Cascades
Cascades Park Ph 01 02 03
Cascades Park Ph 1
Cascades Park Ph 3
Clark Irvings Sub
Clark & Irvings Sub
Clarks Lts 05 06 Blk 16 Delan
Community Center Dev
Cross Creek Deland Ph 01
Cross Creek Deland Ph 02
Cross Creek Ph 03
Crystal Cove Ph 02
Deland
Deland E 160 Ft Blk 142
Domingo Reyes Grant
Dunn
Fern Garden Estates
Gillilands Blk 211 Deland
Glenwood Deland Farms
Glenwood Est
Glenwood Estate
Glenwood Estates
Glenwood Pk 2nd Add
Glenwood Spgs Ph 01
Harts Lts F G Blk 05 Richs Ad
Highlands
Highlands F
Hillcrest
Howrys Add Deland
Lake Beresford Terrace
Lake Beresford Terrace Add 01
Lasburys Add Sunset Terrace
Laurel Meadows
Lawrence Park
Lincoln Oaks
Lincoln Park
Lockharts
Lockharts E 12 Blk 209 Deland
Magnolia Heights
Mallory Square Ph 01
Mallory Square Ph I
Neff Estate
None
Norris
Norris Dupont Gaudry Grant
Not In Subdivision
Not On List
Not On The List
Oak Hammock 50s
Oak Hammock 60s
Other
Parrish Add Sunset Terrace
Pelham Park Ph 1 2
Pennsylvania Park Rep Blk 65
Quail Hollowriver
Ridgewood Crossing
River Rdg
River Ridge
Rolling Acres Estates Un 01
Rolling Acres Estates Un 2
Royal Trails
Royal Trails Unit 02 Rep
Rygate
Seasons At Grandview Gardens
Seasonsriver Chase
South Clara Heights
South Clara Highlands Deland
South Clara Highlands Deland M
Spring Garden Hills
Spring Hill Assessors Resub
St Johns Gardens Add 03
Stetson Highlands
Stetson Home Estates
Stetson Home Estates Deland
Trinity Gardens Ph 1
University Ave
Volusia Invest Co
West Lawn
Westwood Heights 18 17 30
Wildwood
Wolcott Gardens
Yamasee

- Frank Filippelli, Broker,CDPE,CRS,REALTOR ®
- Southern Realty Ent. Inc.
- Mobile: 407.448.1042
- frank4074481042@gmail.com


























































