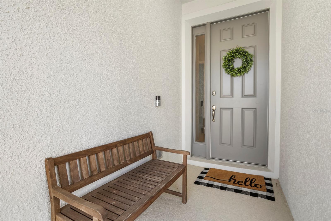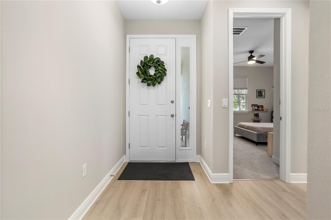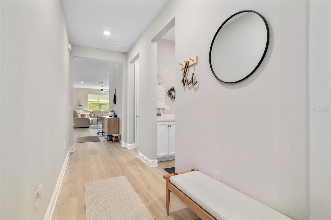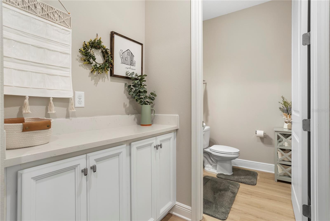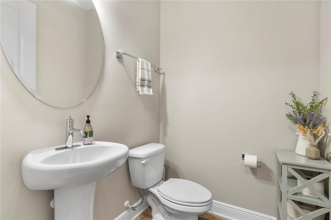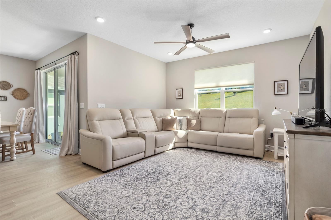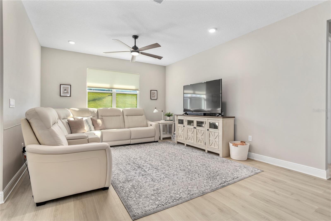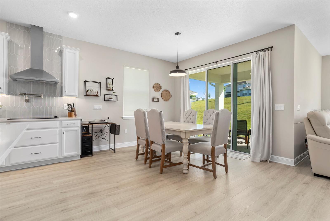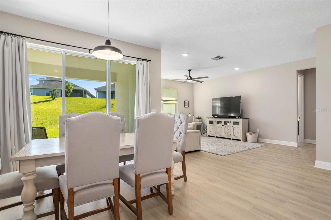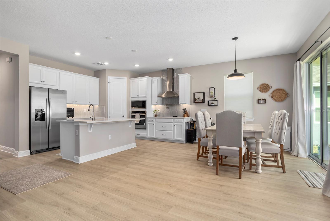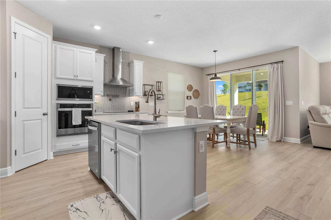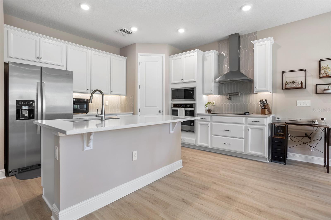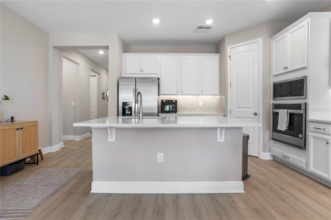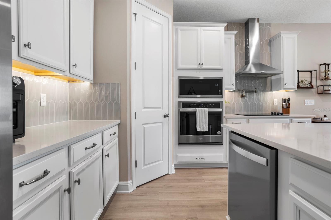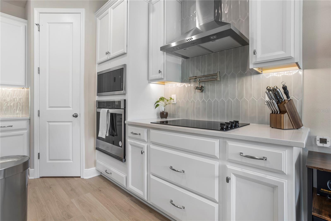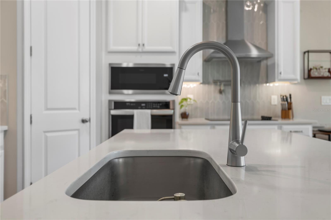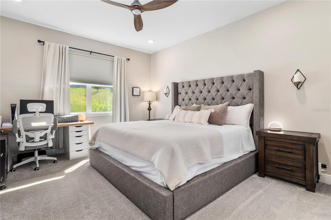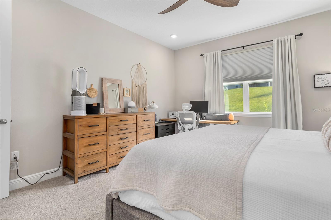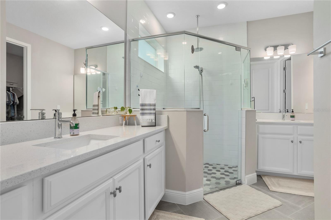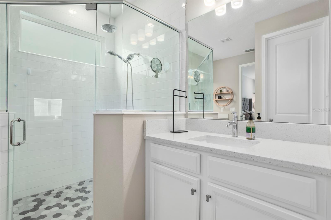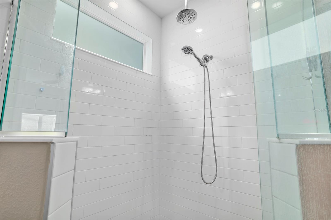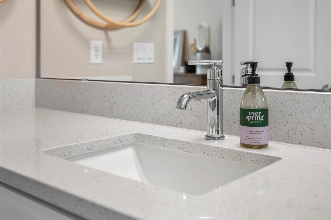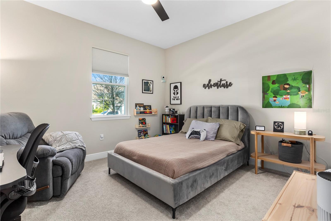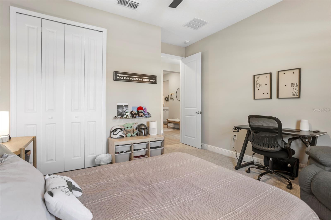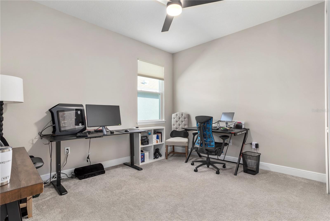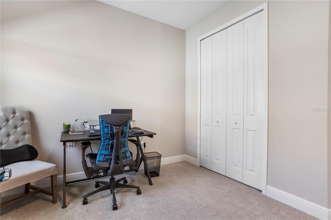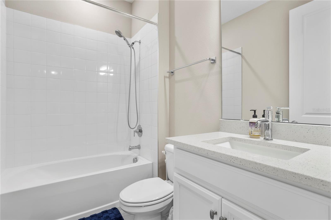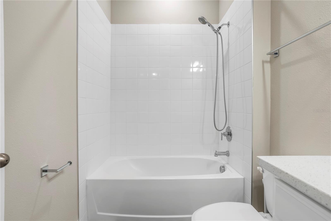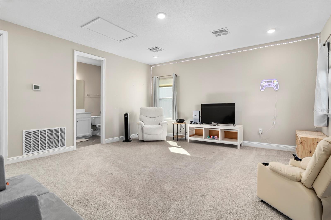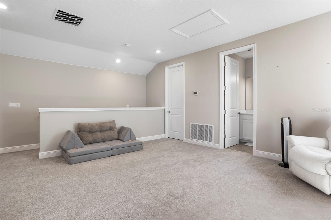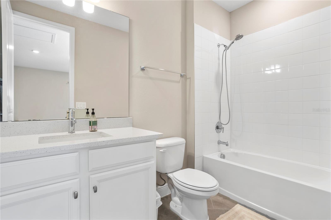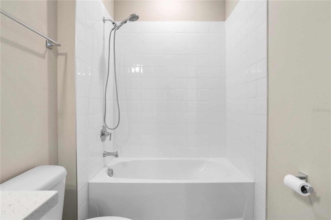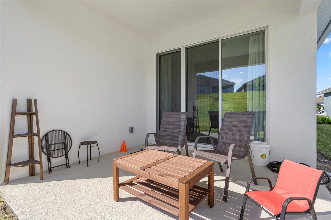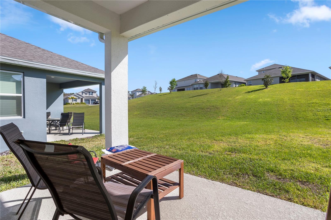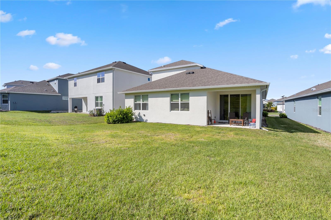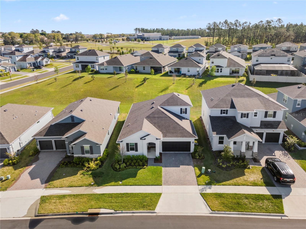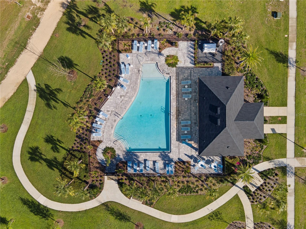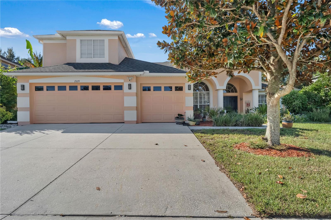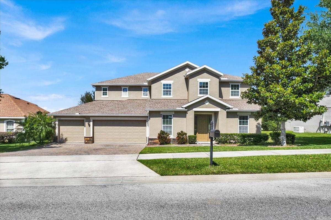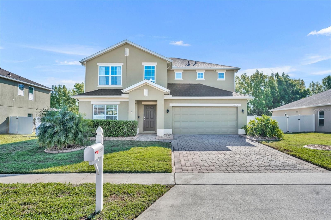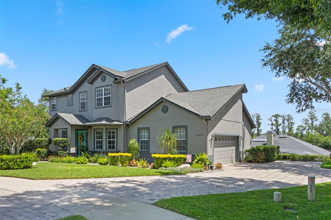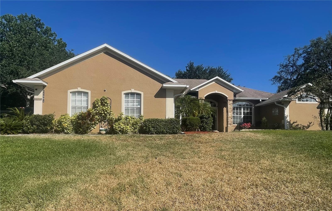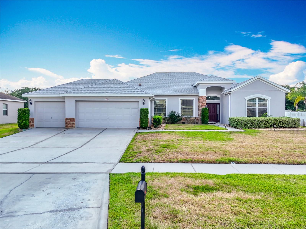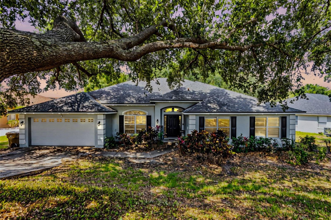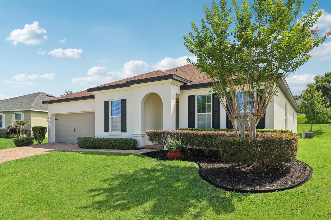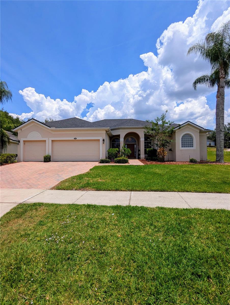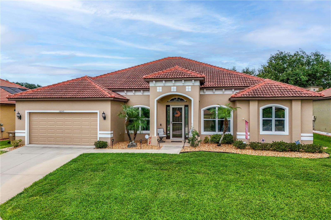4418 Lions Gate Avenue, CLERMONT, FL 34711
Property Photos
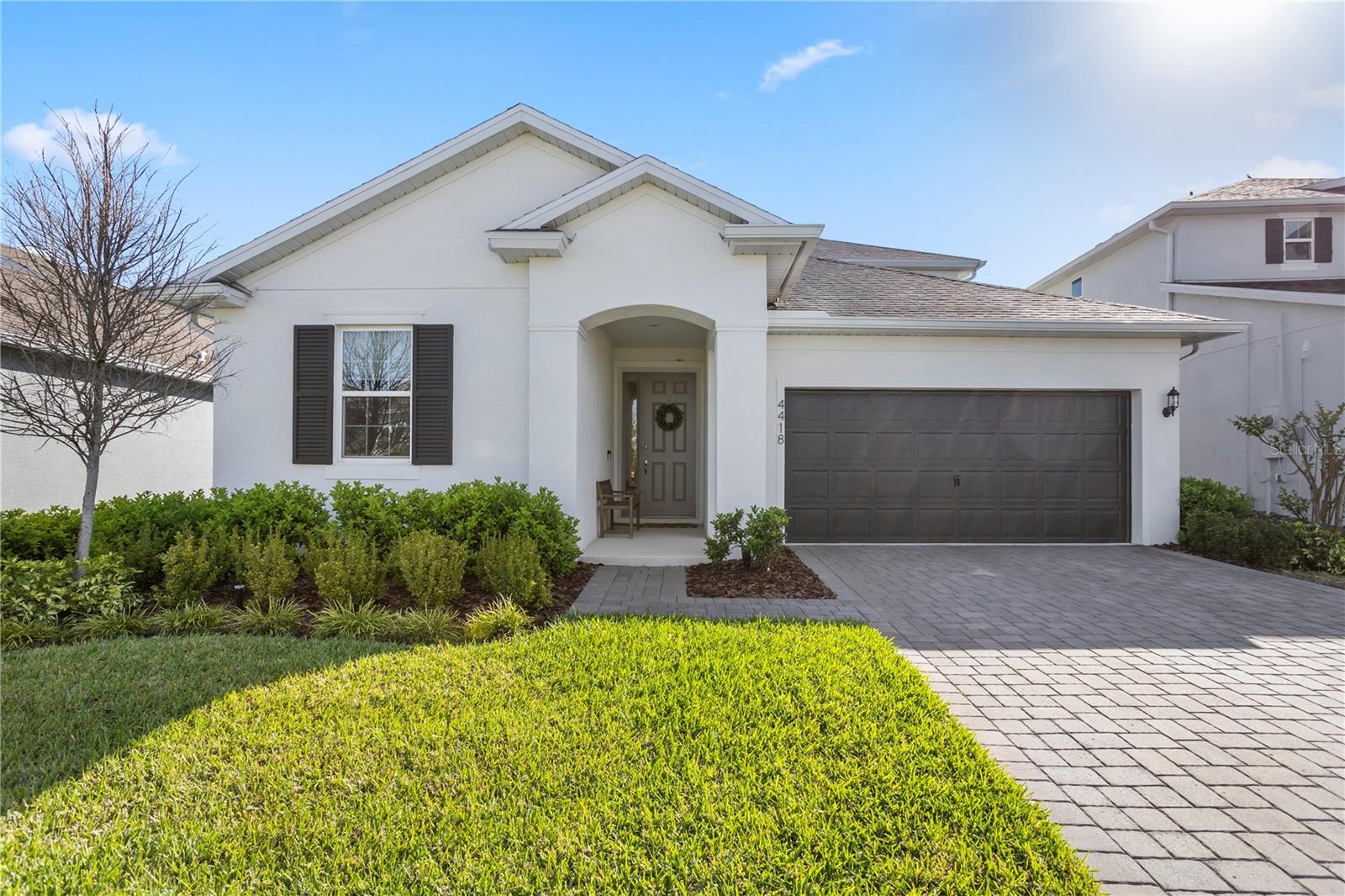
Would you like to sell your home before you purchase this one?
Priced at Only: $549,000
For more Information Call:
Address: 4418 Lions Gate Avenue, CLERMONT, FL 34711
Property Location and Similar Properties
- MLS#: O6290831 ( Residential )
- Street Address: 4418 Lions Gate Avenue
- Viewed: 123
- Price: $549,000
- Price sqft: $177
- Waterfront: No
- Year Built: 2023
- Bldg sqft: 3109
- Bedrooms: 3
- Total Baths: 4
- Full Baths: 3
- 1/2 Baths: 1
- Days On Market: 161
- Additional Information
- Geolocation: 28.4976 / -81.7086
- County: LAKE
- City: CLERMONT
- Zipcode: 34711
- Subdivision: Hartwood Lndg
- Elementary School: Sawgrass bay
- Middle School: Windy Hill
- High School: East Ridge
- Provided by: COMPASS FLORIDA LLC

- DMCA Notice
-
DescriptionStunning Clermont Home with Modern Elegance & Space Discover the perfect blend of sophistication and comfort in this exceptional Clermont home. Designed with an open concept layout, this DreamFinders Lexington Plus Bonus floor plan features 3 spacious bedrooms and a large bonus room/ flex room (second floor) and 3.5 beautifully upgraded baths, each with elegant stone countertop vanities. The chefs kitchen is a true showstopper, boasting pristine quartz countertops, stainless steel appliances, ample cabinetry, a walk in pantry, and a large islandperfect for gatherings with family and friends. Upstairs, the expansive bonus space offers endless possibilities. With a walk in closet and en suite bath, its ideal as a second master suite or media room. A spacious laundry room with a built in drop zone adds convenience, while the tandem 3 car garage provides ample space for vehicles, a golf cart, or extra storage. Outside, the sprawling backyard invites you to create your own retreatwhether its hosting summer barbecues, starting a lush garden, or enjoying peaceful evenings under the stars. The backyard has plenty of space for a future pool, but until then, the community pool is just a short walk awaya great place to cool off while the kids have fun. Dont miss this meticulously maintained home, where contemporary style meets a warm, welcoming atmosphereit feels just like a model home!
Payment Calculator
- Principal & Interest -
- Property Tax $
- Home Insurance $
- HOA Fees $
- Monthly -
Features
Building and Construction
- Covered Spaces: 0.00
- Exterior Features: Rain Gutters, Sidewalk, Sliding Doors
- Flooring: Carpet, Luxury Vinyl
- Living Area: 2477.00
- Roof: Shingle
Land Information
- Lot Features: City Limits, Landscaped, Sidewalk, Paved
School Information
- High School: East Ridge High
- Middle School: Windy Hill Middle
- School Elementary: Sawgrass bay Elementary
Garage and Parking
- Garage Spaces: 3.00
- Open Parking Spaces: 0.00
- Parking Features: Driveway, Garage Door Opener, Tandem
Eco-Communities
- Water Source: Public
Utilities
- Carport Spaces: 0.00
- Cooling: Central Air
- Heating: Central, Electric
- Pets Allowed: Yes
- Sewer: Public Sewer
- Utilities: BB/HS Internet Available, Electricity Available, Electricity Connected, Public, Sewer Available, Sewer Connected, Water Available, Water Connected
Amenities
- Association Amenities: Clubhouse, Pool
Finance and Tax Information
- Home Owners Association Fee: 431.00
- Insurance Expense: 0.00
- Net Operating Income: 0.00
- Other Expense: 0.00
- Tax Year: 2024
Other Features
- Appliances: Built-In Oven, Cooktop, Dishwasher, Disposal, Microwave
- Association Name: Krystal Soto
- Association Phone: 407-317-5252
- Country: US
- Furnished: Unfurnished
- Interior Features: Ceiling Fans(s), High Ceilings, Primary Bedroom Main Floor, Solid Surface Counters, Walk-In Closet(s)
- Legal Description: HARTWOOD LANDING PB 75 PG 22-32 LOT 149 ORB 6209 PG 263
- Levels: Two
- Area Major: 34711 - Clermont
- Occupant Type: Owner
- Parcel Number: 09-23-26-0100-000-14900
- Style: Florida
- Views: 123
Similar Properties
Nearby Subdivisions
16th Fairway Villas
Acreage & Unrec
Anderson Hills
Arrowhead Ph 01
Arrowhead Ph 03
Aurora Homes Sub
Barrington Estates
Beacon Ridge At Legends
Bella Lago
Bella Terra
Bent Tree
Bent Tree Ph I Sub
Bent Tree Ph Ii Sub
Brighton At Kings Ridge Ph 02
Brighton At Kings Ridge Ph 03
Cambridge At Kings Ridge
Clermont
Clermont Aberdeen At Kings Rid
Clermont Beacon Ridge At Legen
Clermont Bridgestone At Legend
Clermont Cherry Kinoll Twnhs D
Clermont Clermont Heights
Clermont Dearcroft At Legends
Clermont Emerald Lakes Coop Lt
Clermont Farms 12-23-25
Clermont Farms 122325
Clermont Hartwood Reserve Ph 0
Clermont Heritage Hills Ph 02
Clermont Highgate At Kings Rid
Clermont Hillcrest
Clermont Indian Hills
Clermont Indian Shores Rep Sub
Clermont Lake Minn Chain O Lak
Clermont Lakeview Pointe
Clermont Lost Lake
Clermont Magnolia Park Ph 03
Clermont Nottingham At Legends
Clermont Park Place
Clermont Regency Hills Ph 03 L
Clermont Shady Nook
Clermont Shady Nook Unit 01
Clermont Skyridge Valley Ph 02
Clermont Skyridge Valley Ph 03
Clermont Somerset Estates
Clermont Summit Greens Ph 02b
Clermont Summit Greens Ph 02d
Clermont Summit Greens Ph 02e
Clermont Sunnyside
Clermont Sunset Heights
Clermont Sunset Village At Cle
Clermont West Stratford At Kin
Clermont Woodlawn Rep
Crescent Bay
Crescent Lake Club First Add
Crescent Lake Club Second Add
Crescent West
Crescent West Sub
Crestview
Crestview Pb 71 Pg 5862 Lot 7
Crestview Ph Ii
Crestview Ph Ii A Re
Crestview Ph Ii A Rep
Crestview Phase Ii
Crystal Cove
Cypress Landing Sub
Cypress Walk Sub
Featherstones Replatcaywood
Foxchase
Greater Hills
Greater Hills Ph 04
Greater Hills Ph 05
Greater Hills Ph 06 Lt 601
Greater Hills Ph 07
Greater Hills Ph 08a
Greater Hills Phase 2
Greater Pines Ph 03
Greater Pines Ph 05
Greater Pines Ph 06
Greater Pines Ph 08 Lt 802
Greater Pines Ph I Sub
Groveland Farms
Groveland Farms 27-22-25
Groveland Farms 272225
Hammock Pointe
Hammock Reserve Sub
Hartwood Landing
Hartwood Lndg
Hartwood Lndg Ph 2
Harvest Landing
Harvest Lndgph 2a
Heritage Hills
Heritage Hills Ph 02
Heritage Hills Ph 2a
Heritage Hills Ph 4a
Heritage Hills Ph 4a East
Heritage Hills Ph 4b
Heritage Hills Ph 5a
Heritage Hills Ph 5b
Heritage Hills Ph 6a
Heritage Hills Ph 6b
Heritage Hills Phase 2
Hidden Hills Ph 01
Highland Groves Ph I Sub
Highland Groves Ph Ii Sub
Highland Point Sub
Highlander Estates
Hills Clermont Ph 01
Hills Lake Louisa Ph 03
Hunters Run
Huntingtonkings Rdg
Indian Hills Sub
Innovation At Hidden Lake
John's Lake Landing
Johns Lake Estates
Johns Lake Estates Phase 2
Johns Lake Landing
Johns Lake Lndg Ph 2
Johns Lake Lndg Ph 3
Johns Lake Lndg Ph 4
Johns Lake Lndg Ph 5
Kings Ridge
Kings Ridge Brighton
Kings Ridge Devonshire
Kings Ridge Sussex
Kings Ridge Sussex
Lake Clair Place
Lake Clair Place Sub
Lake Crescent Pines Sub
Lake Glona Shores
Lake Highlands Co
Lake Louisa Highlands
Lake Louisa Highlands Ph 01
Lake Louisa Highlands Ph 02 A
Lake Minnehaha Shores
Lake Nellie Crossing
Lake Ridge Club First Add
Lakeview Pointe
Lancaster At Kings Risdge
Lost Lake
Lost Lake Tract E
Lot Lake F
Louisa Grande Sub
Lt 161 Sunset Village At Clerm
Madison Park Sub
Magnolia Island Sub
Magnolia Island Tr A
Magnolia Park Ph 1
Magnolia Pointe Sub
Manchester At Kings Ridge Ph 0
Margaree Gardens
Marsh Hammock Ph 02
Montclair Ph 01
Montclair Ph Ii Sub
Monte Vista Park Farms 082326
Not In Hernando
Not On The List
Nottingham At Legends
Oak Hill Estates Sub
Oak Point Preserve
Oak Village Sub
Oranges Ph 02 The
Overlook At Lake Louisa
Overlook At Lake Louisa Ph 01
Overlook At Lake Louisa Ph 02
Palisades
Palisades Ph 01
Palisades Ph 02b
Palisades Ph 3a
Palisades Ph 3d
Pillars Landing
Pillars Rdg
Pillars Ridge
Pineloch Ph Ii Sub
Porter Point Sub
Postal Colony
Postal Colony 352226
Preston Cove Sub
Reagans Run
Regency Hills Ph 03
Regency Hills Phase 3
Royal View Estates
Shores Of Lake Clair Sub
Shorewood Park
Sierra Vista Ph 01
Skyridge Valley Ph 01
South Hampton At Kings Ridge
Southern Fields Ph I
Southern Pines
Spring Valley Ph Vii Sub
Spring Valley Phase Iii
Summit Greens
Summit Greens Ph 01
Summit Greens Ph 01b
Summit Greens Ph 02
Summit Greens Ph 02a Lt 01 Orb
Summit Greens Ph 02b Lt 01 Bei
Summit Greens Ph 2d
Summit Greens Phase 1
Summit Greens Phase 1b Clermon
Sunset Ridge
Sunshine Hills
Susans Landing
Susans Landing Ph 01
Sutherland At Kings Ridge
Swiss Fairways Ph One Sub
Terrace Grove
Timberlane Ph Ii Sub
Tuscany Estates
Vacation Village Condo
Village Green
Village Green Pt Rep Sub
Village Green Sub
Vista Grande
Vista Grande Ph I Sub
Vistas Sub
Waterbrooke
Waterbrooke Ph 1
Waterbrooke Ph 2
Waterbrooke Ph 3
Waterbrooke Ph 4
Waterbrooke Ph 6a
Waterbrooke Phase 6
Whitehall/kings Rdg Ph 1
Whitehallkings Rdg Ph Ii
Williams Place
Windscape Ph Iii Sub

- Frank Filippelli, Broker,CDPE,CRS,REALTOR ®
- Southern Realty Ent. Inc.
- Mobile: 407.448.1042
- frank4074481042@gmail.com



