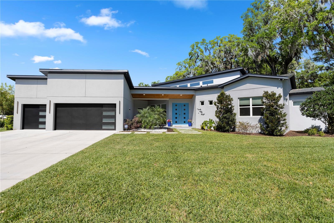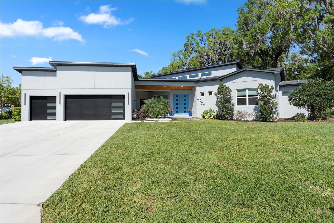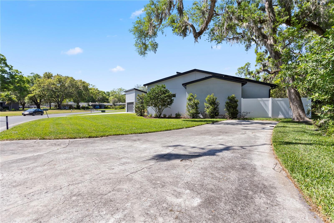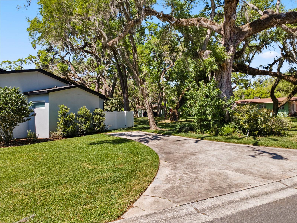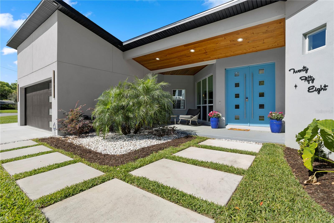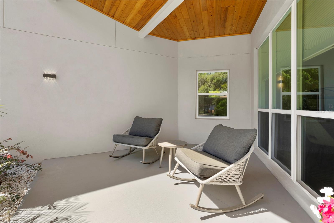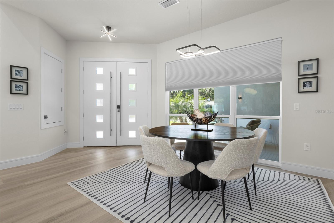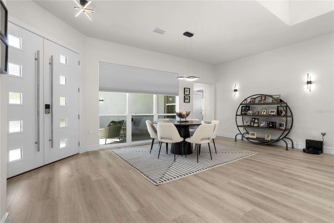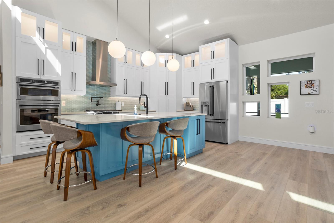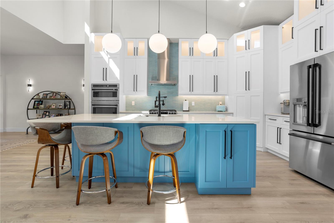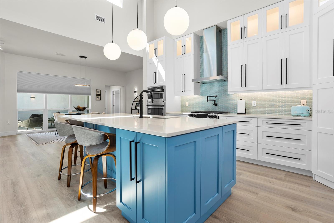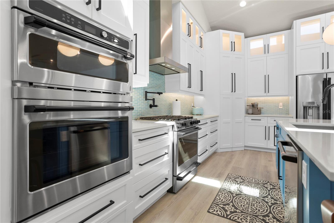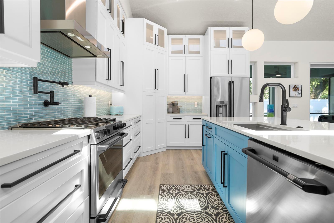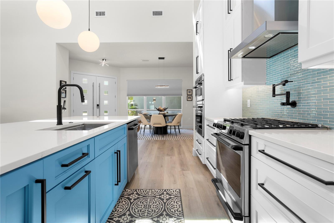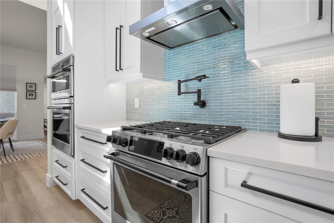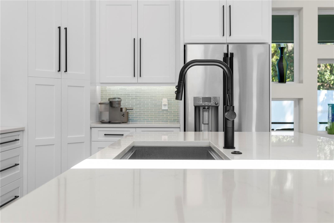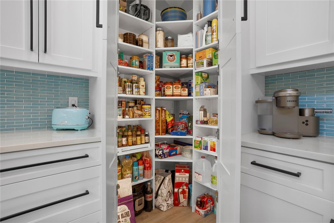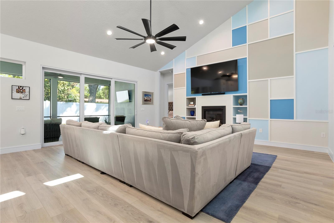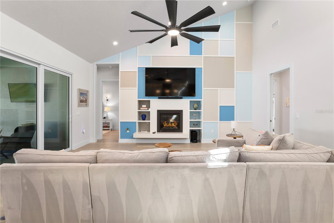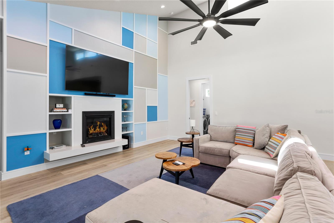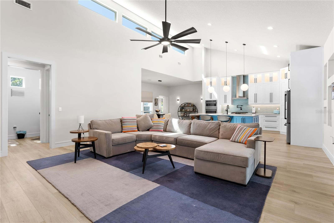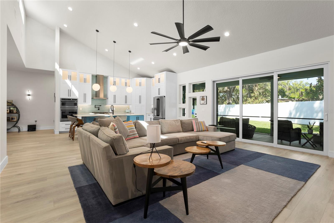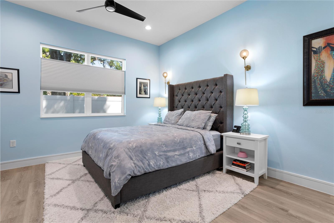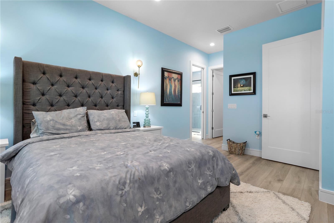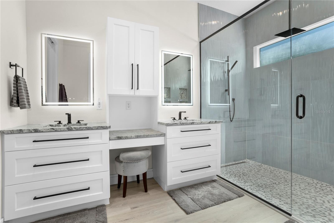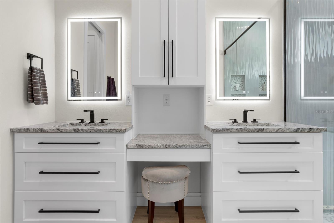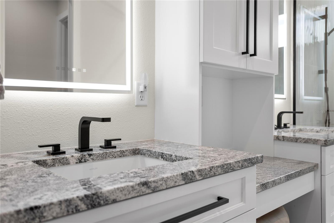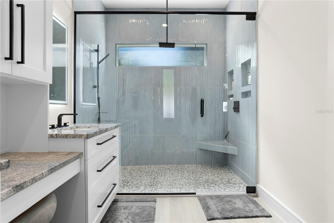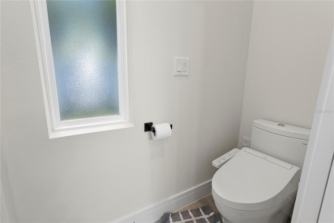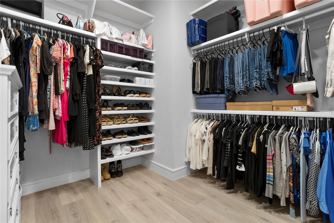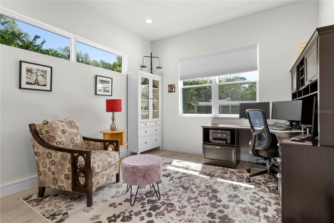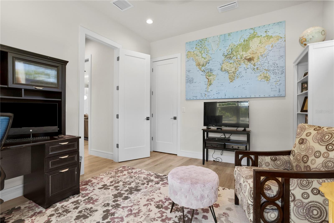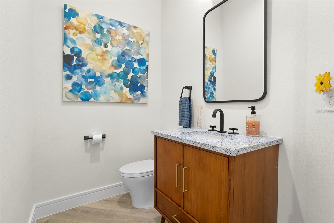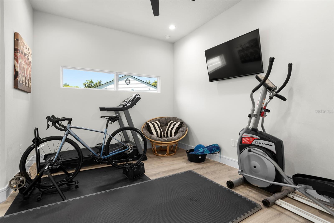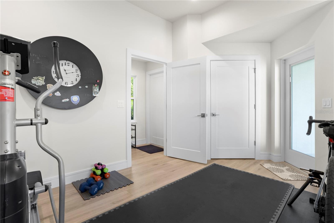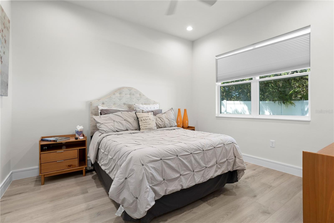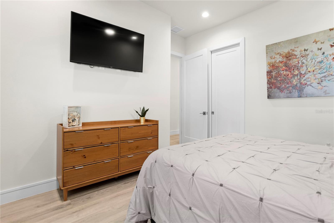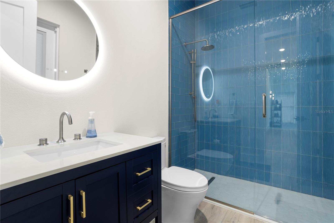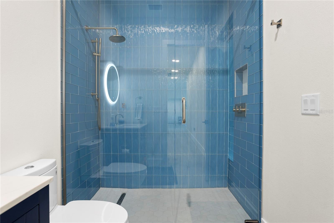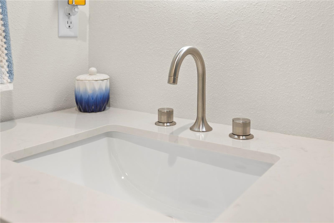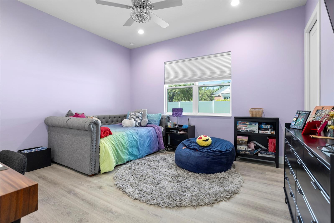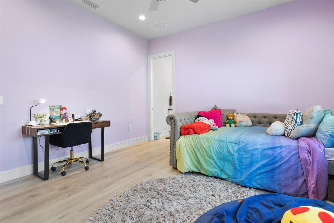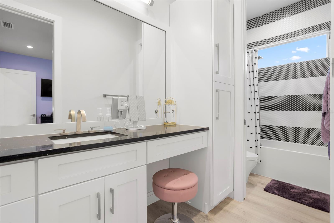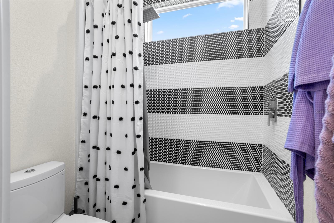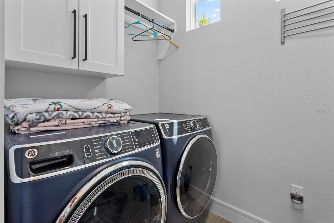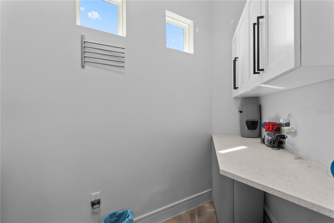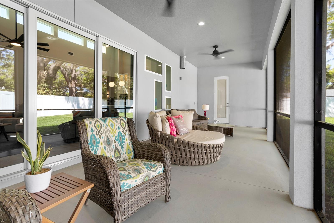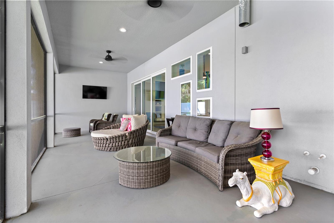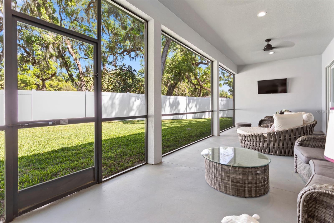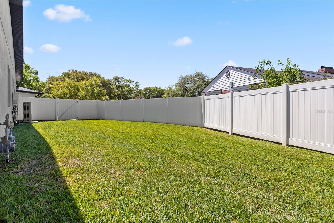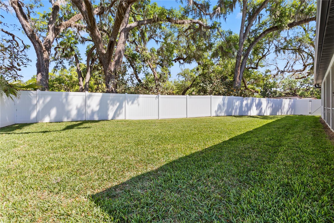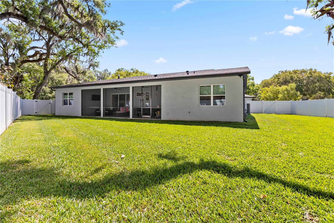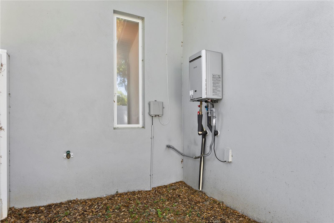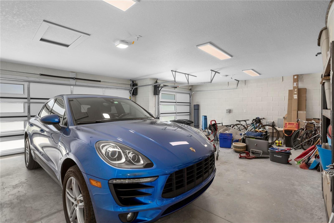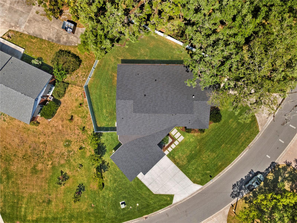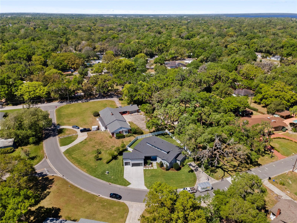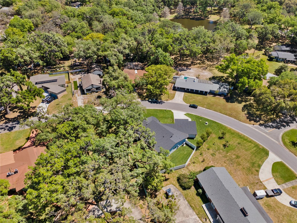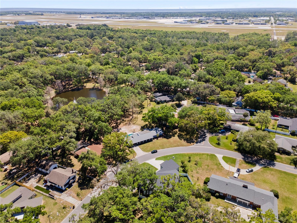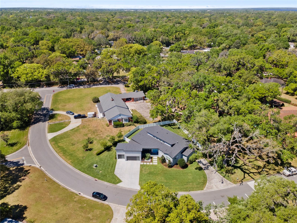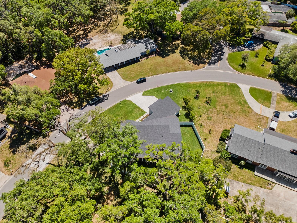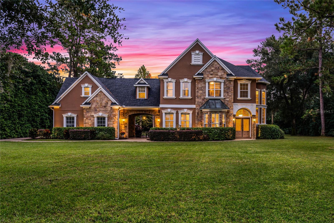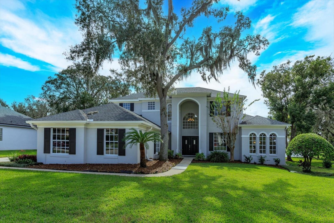2058 Washington Avenue, SANFORD, FL 32771
Property Photos
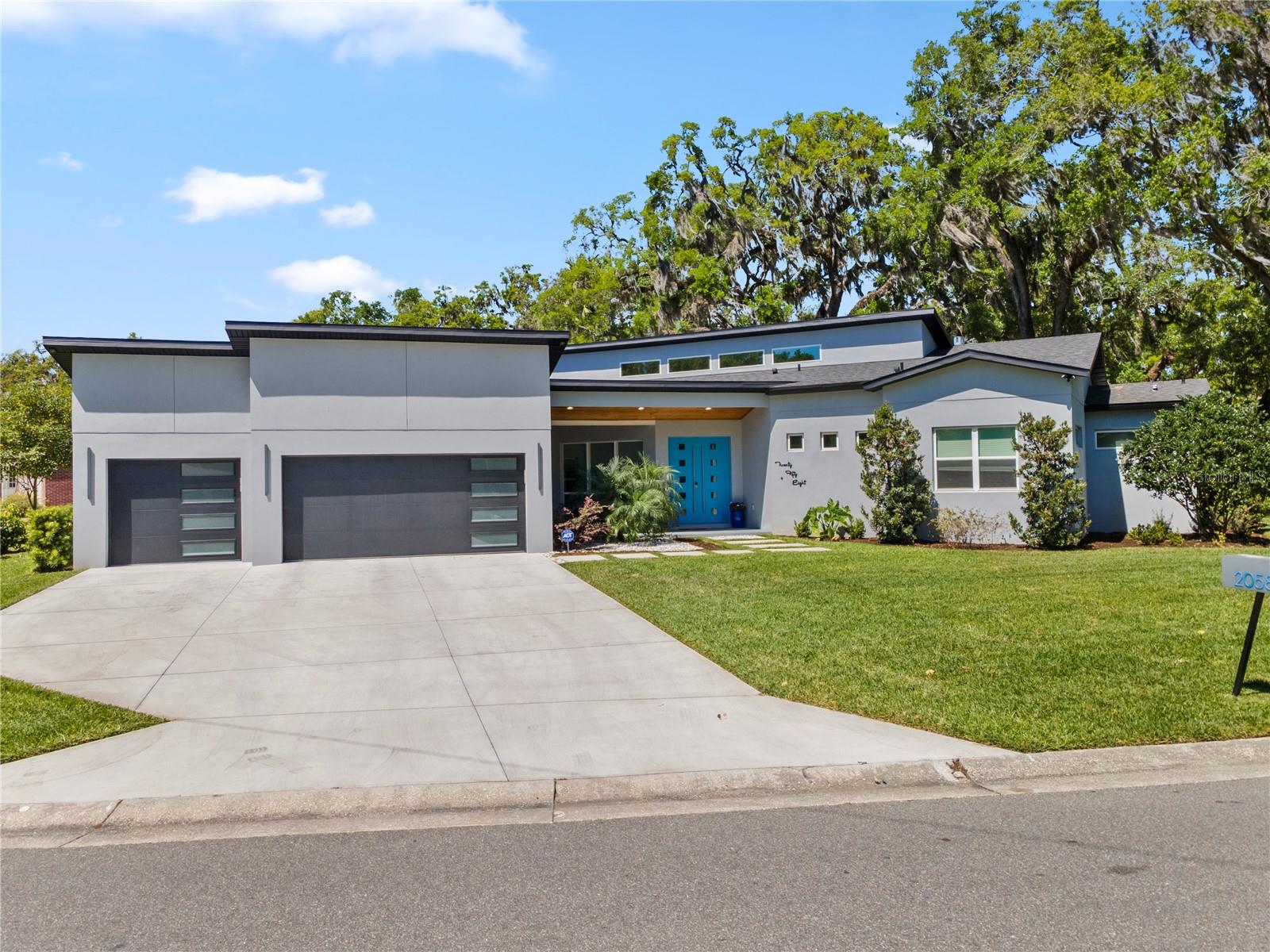
Would you like to sell your home before you purchase this one?
Priced at Only: $799,999
For more Information Call:
Address: 2058 Washington Avenue, SANFORD, FL 32771
Property Location and Similar Properties
- MLS#: O6290289 ( Residential )
- Street Address: 2058 Washington Avenue
- Viewed: 28
- Price: $799,999
- Price sqft: $201
- Waterfront: No
- Year Built: 2023
- Bldg sqft: 3983
- Bedrooms: 5
- Total Baths: 4
- Full Baths: 3
- 1/2 Baths: 1
- Garage / Parking Spaces: 3
- Days On Market: 64
- Additional Information
- Geolocation: 28.7918 / -81.2555
- County: SEMINOLE
- City: SANFORD
- Zipcode: 32771
- Subdivision: Grove Manors
- Provided by: IAD FLORIDA LLC
- Contact: Rey Perez, Jr
- 407-720-0020

- DMCA Notice
-
DescriptionNestled in the heart of Grove Manors, a charming golf cart community, this property is a stunning modern midcentury home blending timeless design with contemporary luxury. Just minutes from downtown Sanford and the scenic riverfront, this home boasts striking curb appeal, a welcoming wood paneled front porch, and an expansive, light filled interior with soaring ceilings. The gas fireplace, luxury vinyl plank flooring, and ceiling fans throughout enhance both style and comfort. At its heart lies a chefs dream kitchen with high end cabinetry, stainless steel appliances, a gas stove with a pot filler, and an oversized walk in pantry, perfect for cooking and entertaining. The home offers five spacious bedrooms and 3.5 beautifully designed bathrooms, including two ensuite bedrooms ideal for guests or multi generational living. The owners suite is a private retreat, featuring a bidet toilet, negative edge shower, and a custom vanity. Embracing Floridas indoor outdoor lifestyle, the screened in back porch is pre set for a future outdoor kitchen with gas, plumbing, electrical, and exhaust connections, while a convenient bathroom with backyard access is perfect for poolside days. A three car garage includes space for a golf cart, and EV prewiring ensures the home is future ready. Built in 2023 with energy efficiency in mind, this home features two tankless water heaters, superior insulation, and an oversized lot with no HOA restrictions, offering plenty of space for a boat or RV. More than just a home, this modern masterpiece is a lifestylewhere luxury, efficiency, and historic charm come together. Could this be your next chapter?
Payment Calculator
- Principal & Interest -
- Property Tax $
- Home Insurance $
- HOA Fees $
- Monthly -
Features
Building and Construction
- Covered Spaces: 0.00
- Exterior Features: Garden, Lighting, Sidewalk
- Flooring: Carpet, Tile, Wood
- Living Area: 2714.00
- Roof: Shingle
Garage and Parking
- Garage Spaces: 3.00
- Open Parking Spaces: 0.00
Eco-Communities
- Water Source: Public
Utilities
- Carport Spaces: 0.00
- Cooling: Central Air
- Heating: Electric
- Sewer: Public Sewer
- Utilities: BB/HS Internet Available, Electricity Connected, Sewer Connected, Water Connected
Finance and Tax Information
- Home Owners Association Fee: 0.00
- Insurance Expense: 0.00
- Net Operating Income: 0.00
- Other Expense: 0.00
- Tax Year: 2024
Other Features
- Appliances: Dishwasher, Gas Water Heater, Microwave, Range, Refrigerator
- Country: US
- Interior Features: Ceiling Fans(s), Eat-in Kitchen, High Ceilings, Living Room/Dining Room Combo, Open Floorplan, Walk-In Closet(s)
- Legal Description: PT LOTS 35 & 36 DESC AS BEG NE COR LOT 36 RUN N 90 DEG 00 MIN 00 SEC W 132.67 FT S 00 DEG 00 MIN 00 SEC W 63 FT S 39 DEG 40 MIN 03 SEC E 101.83 FT RUN NELY ALONG WASHINGTON AVE TO BEG GROVE MANORS PB 10 PG 32
- Levels: One
- Area Major: 32771 - Sanford/Lake Forest
- Occupant Type: Owner
- Parcel Number: 31-19-31-513-0000-0350
- Views: 28
- Zoning Code: RES
Similar Properties
Nearby Subdivisions
Academy Manor
Assessors Map Of Lts 44 45 Bl
Bartrams Landing At St Johns
Bel-air Sanford
Belair Sanford
Berington Club Ph 3
Bookertown
Buckingham Estates
Buckingham Estates Ph 3 4
Buckingham Estates Ph 3 & 4
Buena Vista Estates
Calabria Cove
Cameron Preserve
Cardinal Pointe
Cates Add
Celery Ave Add
Celery Key
Celery Lakes Ph 2
Celery Oaks
Celery Oaks Sub
City Of Sanford
Country Club Manor
Country Club Manor Unit 3
Country Club Park Ph 2
Crown Colony Sub
Dakotas Sub
De Forests Add
Dixie Terrace
Dreamwold 3rd Sec
Eastgrove Ph 2
Estates At Rivercrest
Estates At Wekiva Park
Estuary At St Johns
Evans Terrace
Fla Land Colonization Company
Fla Land Colonization Cos Add
Forest Glen Sub
Fort Mellon
Fort Mellon 2nd Sec
Foxspur Sub Ph 2
Georgia Acres
Grove Manors
Highland Park
Kays Landing Ph 2
Kerseys Add To Midway
Lake Forest
Lake Forest Sec 1
Lake Forest Sec 14
Lake Forest Sec Two A
Lake Markham Estates
Lake Markham Landings
Lake Markham Preserve
Lake Sylvan Cove
Lake Sylvan Estates
Lake Sylvan Oaks
Lanes Add
Leavitts Sub W F
Lincoln Heights Sec 2
Loch Arbor Country Club Entran
Lockharts Sub
Magnolia Heights
Markham Forest
Markham Square
Martins Add A C
Matera
Mayfair Meadows
Mayfair Villas
Midway
Monterey Oaks Ph 2 Rep
None
Not On The List
Oregon Trace
Other
Packards 1st Add To Midway
Palm Point
Pamala Oaks
Partins Sub Of Lt 27
Phillips Terrace
Pine Level
Preserve At Astor Farms
Preserve At Astor Farms Ph 1
Preserve At Astor Farms Ph 2
Preserve At Astor Farms Ph 3
Preserve At Lake Monroe
Ravenna Park 2nd Sec Of Loch A
Ravenna Park Sec Of Loch Arbor
Retreat At Wekiva
Retreat At Wekiva Ph 2
River Crest Ph 1
River Crest Ph 2
Riverbend At Cameron Heights
Riverbend At Cameron Heights P
Riverside Oaks
Riverside Reserve
Robinsons Survey Of An Add To
Rose Court
Rosecrest
Roseland Parks 1st Add
San Lanta
San Lanta 2nd Sec
San Lanta 2nd Sec Rep
Sanford Farms
Sanford Heights
Sanford Terrace
Sanford Town Of
Sanford Trails Estates
Shadow Lake Woods
Sipes Fehr
Smiths M M 2nd Sub B1 P101
South Sanford
South Sylvan Lake Shores
Spencer Heights
St Johns River Estates
Sterling Meadows
Sylvan Estates
Sylvan Lake Reserve The Glade
Sylvan Lake Reserve / The Glad
The Glades On Sylvan Lake
The Glades On Sylvan Lake Ph 2
Thornbrooke Ph 4
Tusca Place North
Washington Oaks Sec 1
Wayside Estates
Wilson Park
Wilson Place
Wolfers Lake View Terrace
Woodsong
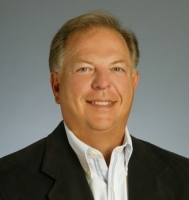
- Frank Filippelli, Broker,CDPE,CRS,REALTOR ®
- Southern Realty Ent. Inc.
- Mobile: 407.448.1042
- frank4074481042@gmail.com



