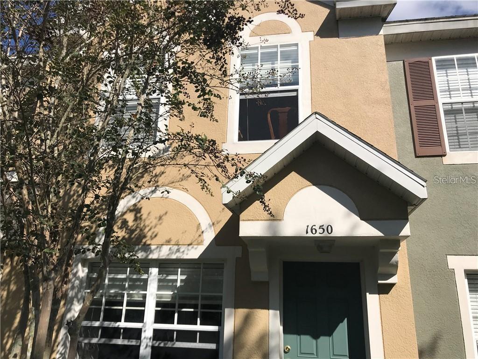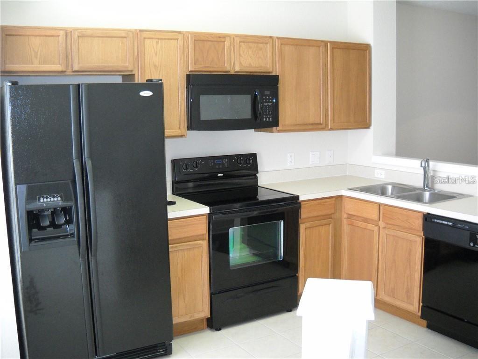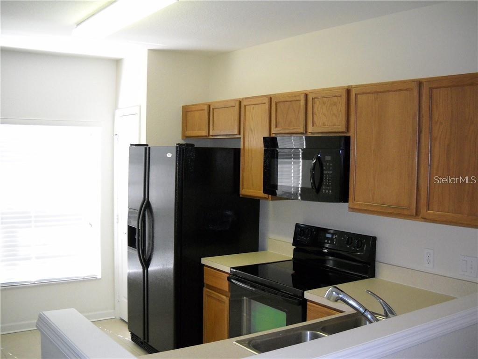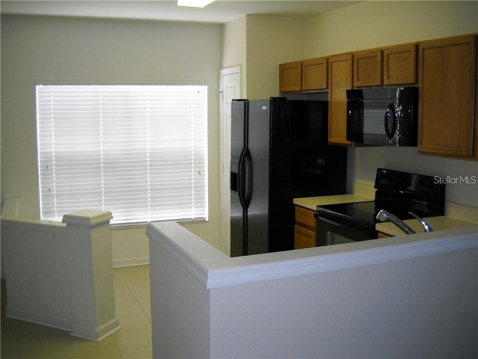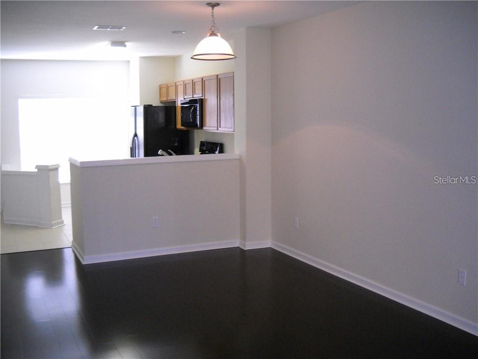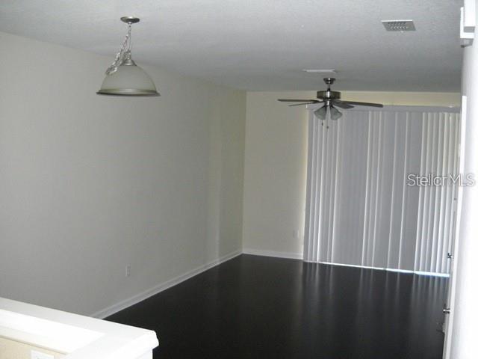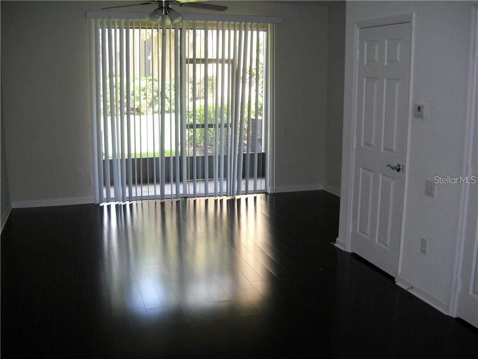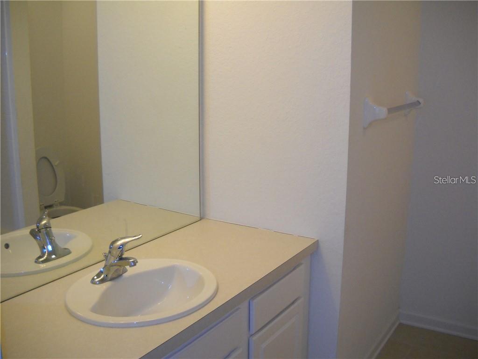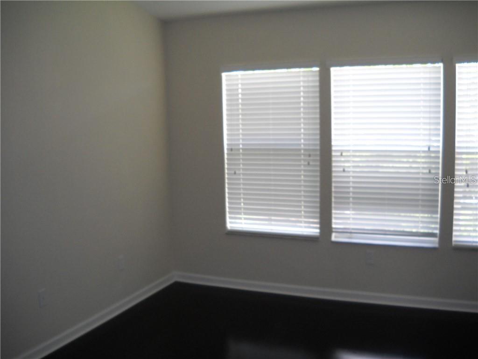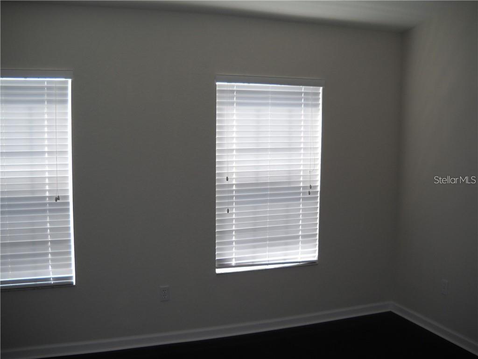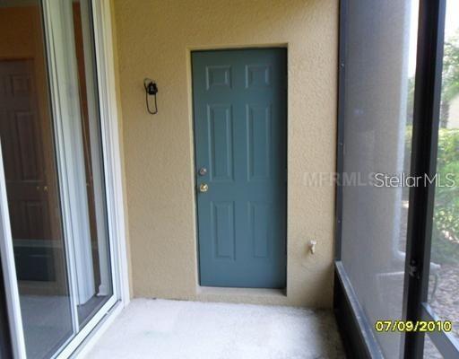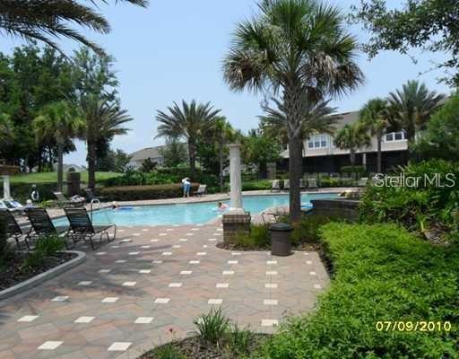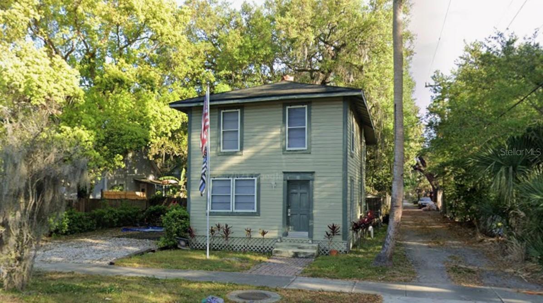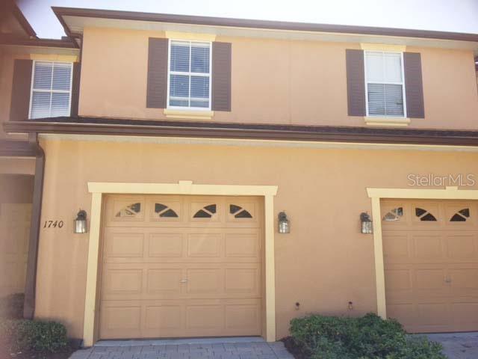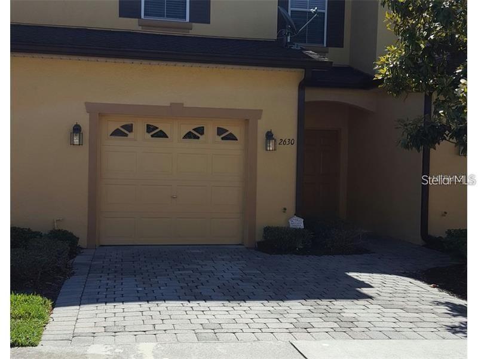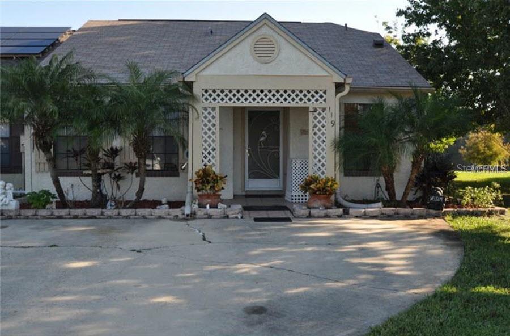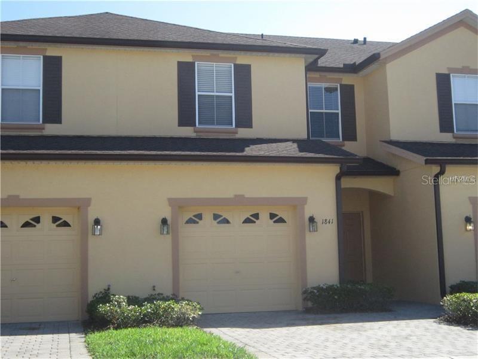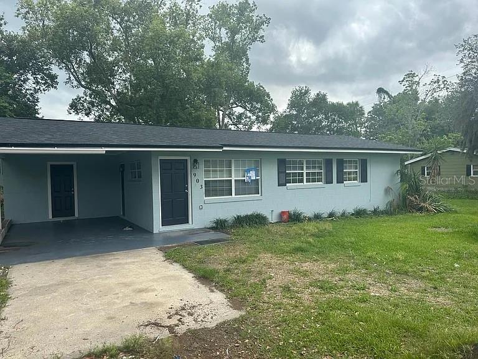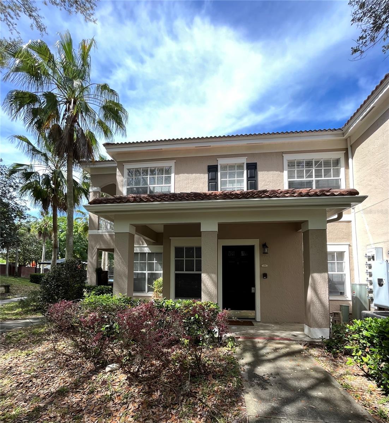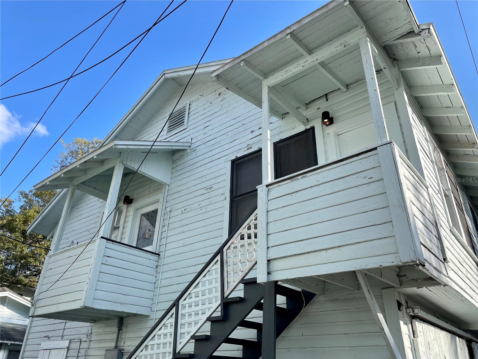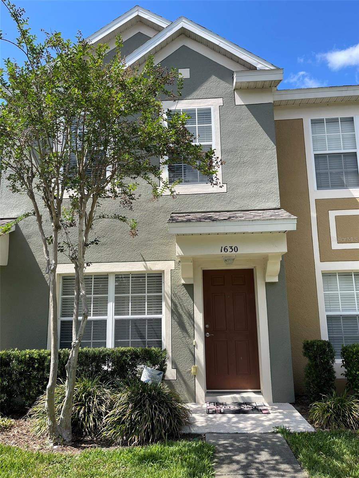1650 Stockton Drive, SANFORD, FL 32771
Property Photos
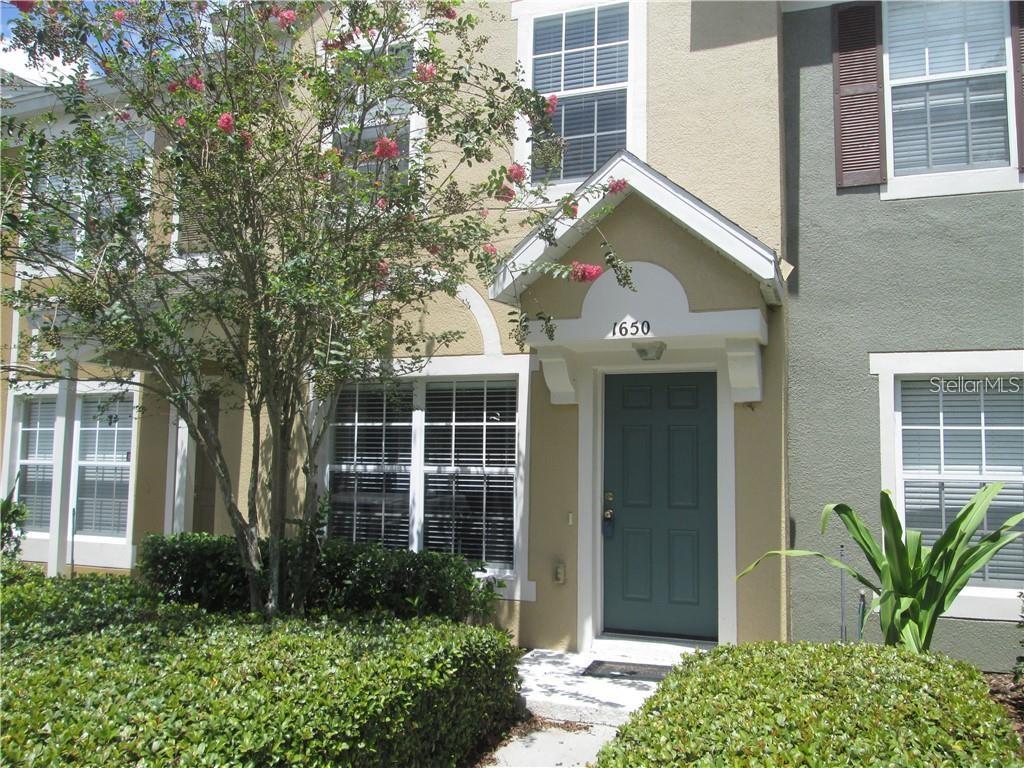
Would you like to sell your home before you purchase this one?
Priced at Only: $1,625
For more Information Call:
Address: 1650 Stockton Drive, SANFORD, FL 32771
Property Location and Similar Properties
- MLS#: O6289673 ( Residential Lease )
- Street Address: 1650 Stockton Drive
- Viewed: 22
- Price: $1,625
- Price sqft: $1
- Waterfront: No
- Year Built: 2006
- Bldg sqft: 1138
- Bedrooms: 2
- Total Baths: 3
- Full Baths: 2
- 1/2 Baths: 1
- Days On Market: 67
- Additional Information
- Geolocation: 28.7996 / -81.3249
- County: SEMINOLE
- City: SANFORD
- Zipcode: 32771
- Subdivision: Regency Oaks
- Provided by: BETTER HOMES AND GARDENS REAL ESTATE MANN GLOBAL P
- Contact: Greg Mann
- 407-774-9858

- DMCA Notice
-
DescriptionA fantastic 2 bed, 2.5 bath home located in the gated community of Regency Oaks in Sanford, FL. This charming residence offers a peaceful and secure environment, perfect for those seeking a tranquil lifestyle. The community features a gated entrance, providing an extra layer of security and peace of mind. Enjoy the warm Florida weather by taking a refreshing dip in the community pool, a great place to relax and unwind. Inside the home, you will find two spacious bedrooms and two and a half bathrooms, providing ample space for comfortable living. The property also includes a washer and dryer, ensuring convenience and ease in your daily routine. With its prime location in Sanford, you'll have easy access to a variety of shopping, dining, and entertainment options. Don't miss out on this incredible opportunity to make this house your home. Contact us today to schedule a tour and experience the beauty and tranquility of this exceptional property. Additional HOA application and fee required prior to moving in. $200 per adult for HOA approval. Tenants will be required to obtain Renters insurance that includes $300,000 of liability coverage.
Payment Calculator
- Principal & Interest -
- Property Tax $
- Home Insurance $
- HOA Fees $
- Monthly -
Features
Building and Construction
- Covered Spaces: 0.00
- Flooring: Laminate, Tile
- Living Area: 1138.00
Garage and Parking
- Garage Spaces: 0.00
- Open Parking Spaces: 0.00
Utilities
- Carport Spaces: 0.00
- Cooling: Central Air
- Heating: Central, Electric
- Pets Allowed: No
Amenities
- Association Amenities: Gated, Pool
Finance and Tax Information
- Home Owners Association Fee: 0.00
- Insurance Expense: 0.00
- Net Operating Income: 0.00
- Other Expense: 0.00
Other Features
- Appliances: Dishwasher, Disposal, Dryer, Electric Water Heater, Microwave, Range, Refrigerator, Washer
- Association Name: Anna Polozola
- Association Phone: anna.polozola@pr
- Country: US
- Furnished: Unfurnished
- Interior Features: Ceiling Fans(s), Living Room/Dining Room Combo, Open Floorplan, PrimaryBedroom Upstairs, Thermostat
- Levels: Two
- Area Major: 32771 - Sanford/Lake Forest
- Occupant Type: Vacant
- Parcel Number: 28-19-30-5RZ-0000-2050
- Views: 22
Owner Information
- Owner Pays: Grounds Care
Similar Properties
Nearby Subdivisions
Arbor Lakes A Condo
Astor Grande At Lake Forest
Belair Sanford
Carriage Homes At Dunwoody Com
Dreamwold 3rd Sec
Emerald Pointe At Beryl Landin
Flagship Park A Condo
Fort Mellon 2nd Sec
Greystone Ph 1
Greystone Ph 2
Kays Landing Ph 1
Landings At Riverbend
Mayfair Meadows
Mayfair Meadows Ph 2
Park Ave Villas
Preserve At Riverbend
Regency Oaks
Retreat At Twin Lakes Rep
Retreat At Twin Lakes Replat
Riverbend At Cameron Heights
Riverbend At Cameron Heights P
Riverview Twnhms Ph Ii
Robinsons Survey Of An Add To
San Lanta 3rd Sec
Sanford Town Of
Thornbrooke Ph 1
Thornbrooke Ph 2
Thornbrooke Phase 5
Townhomes At Rivers Edge
Towns At Lake Monroe Commons
Towns At Riverwalk
Towns At White Cedar

- Frank Filippelli, Broker,CDPE,CRS,REALTOR ®
- Southern Realty Ent. Inc.
- Mobile: 407.448.1042
- frank4074481042@gmail.com



