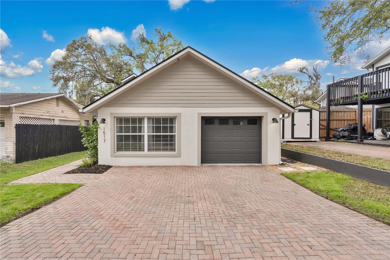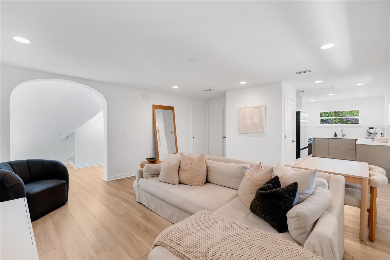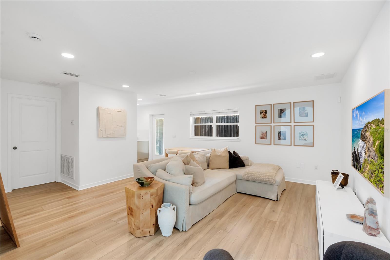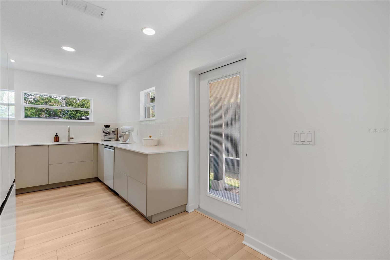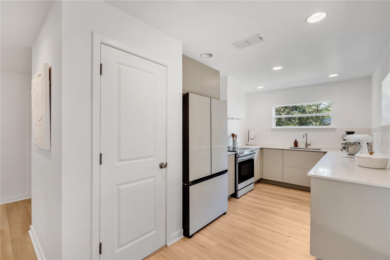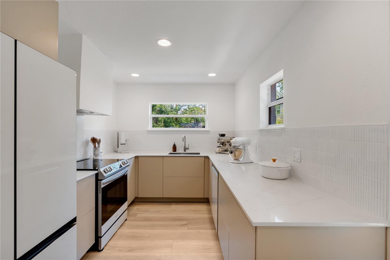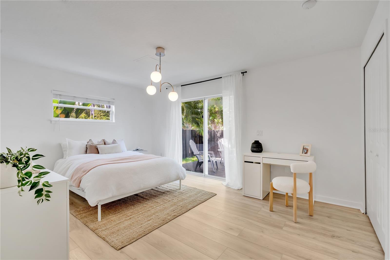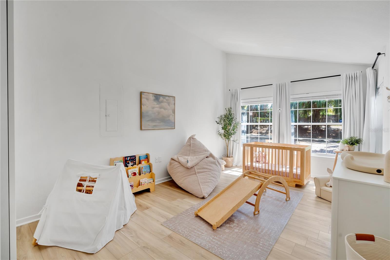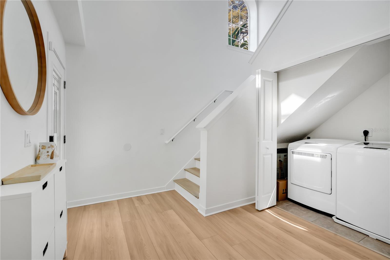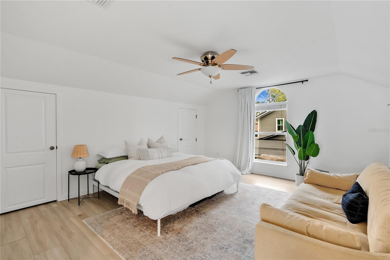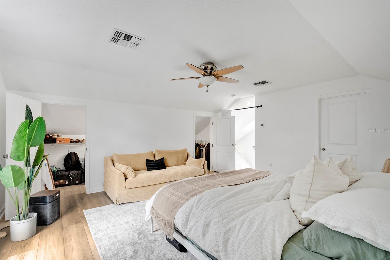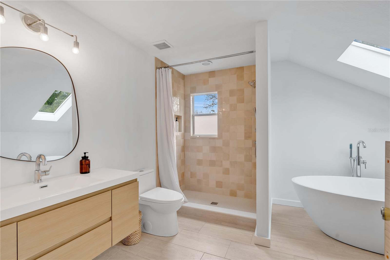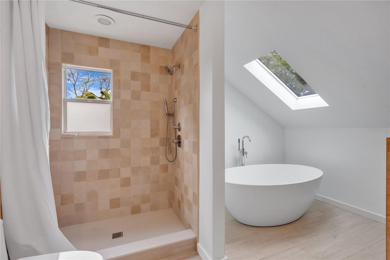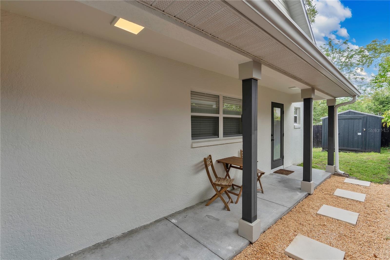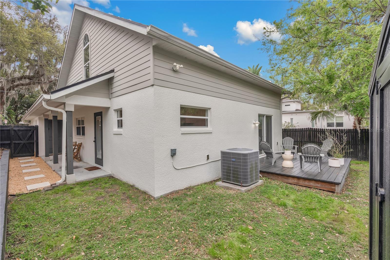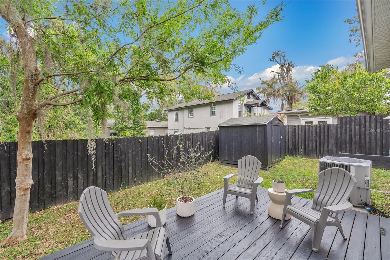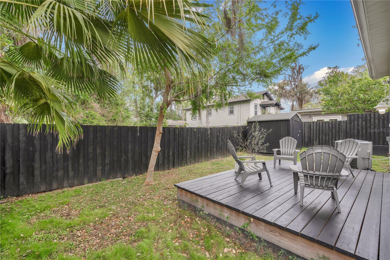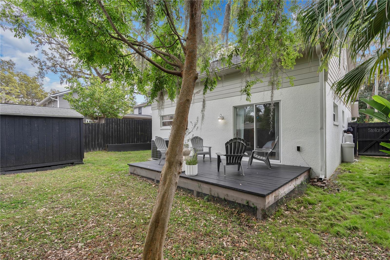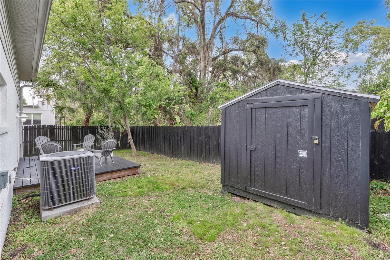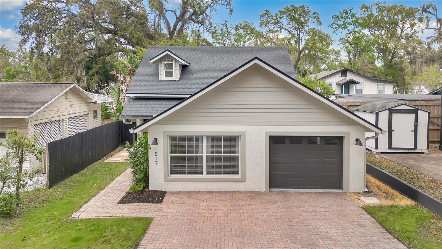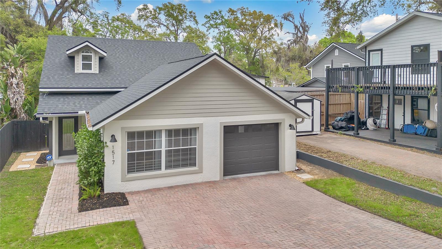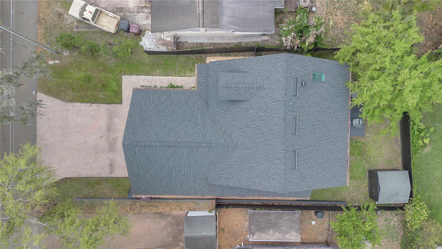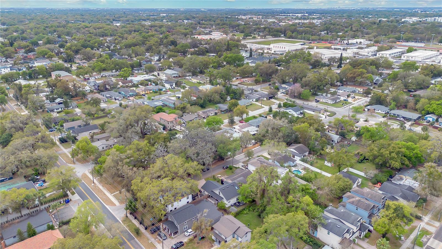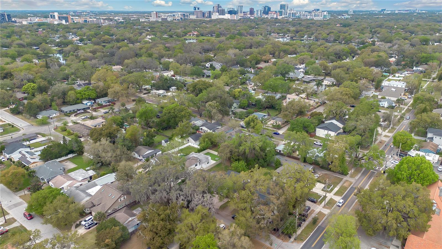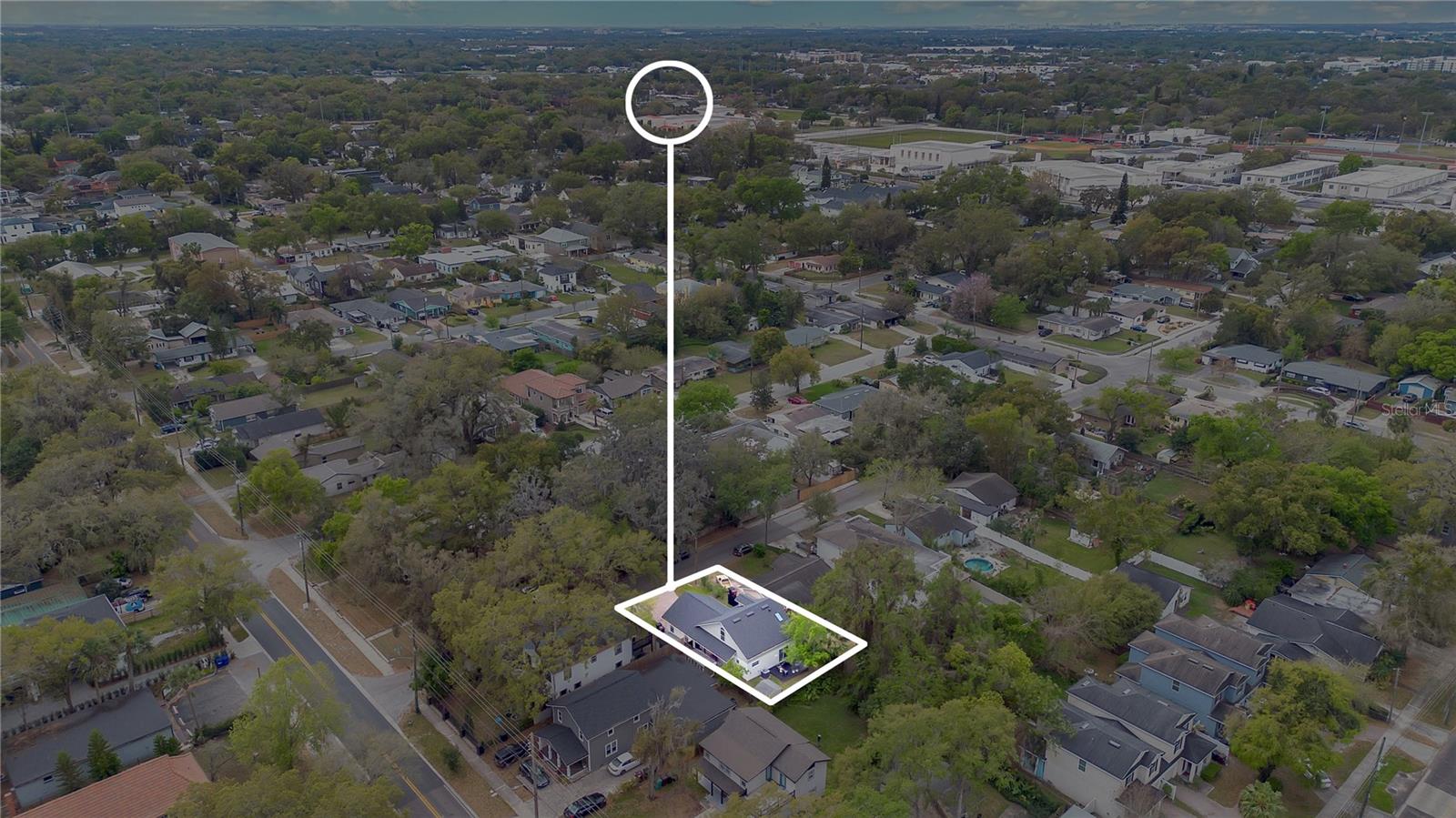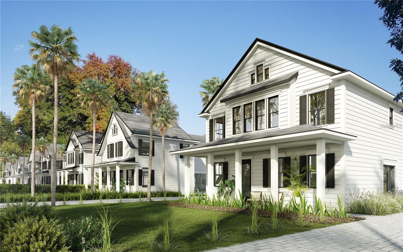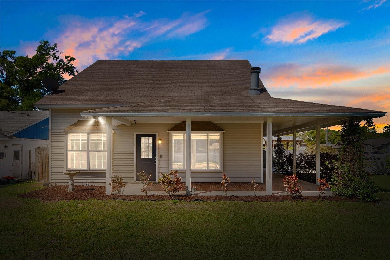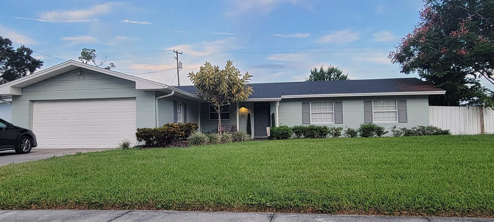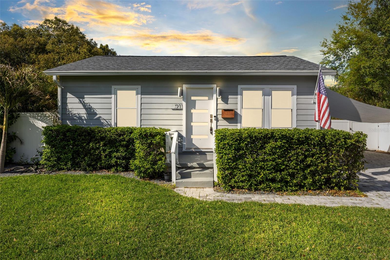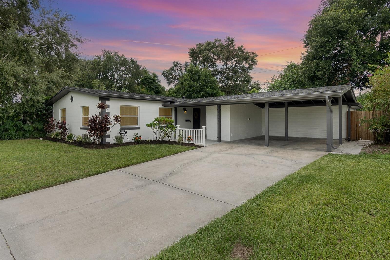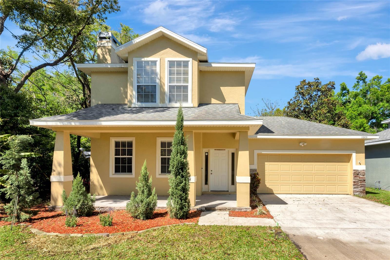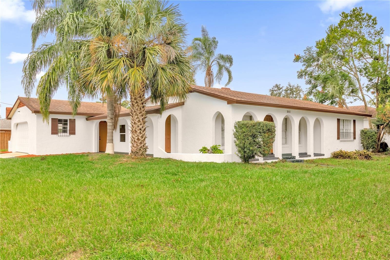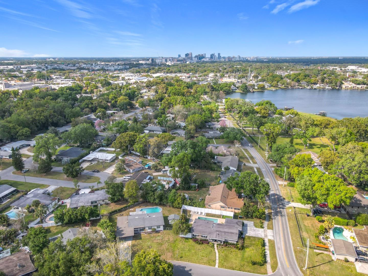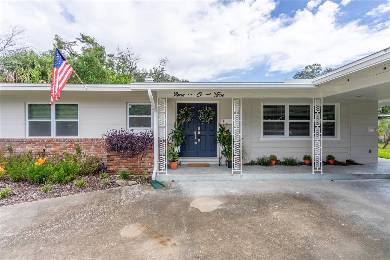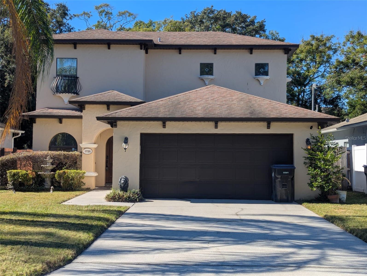1517 Esther Street, ORLANDO, FL 32806
Property Photos
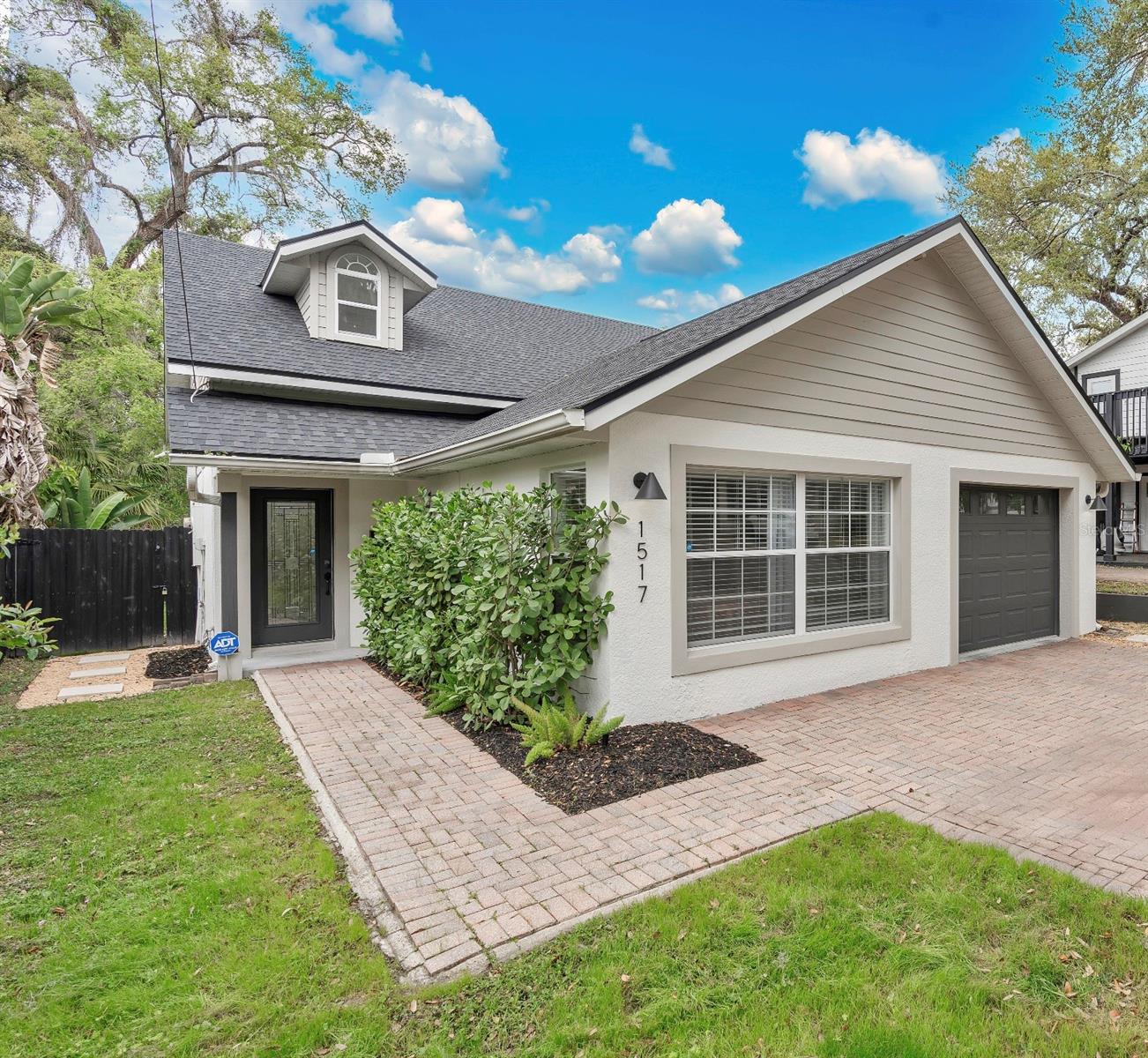
Would you like to sell your home before you purchase this one?
Priced at Only: $525,000
For more Information Call:
Address: 1517 Esther Street, ORLANDO, FL 32806
Property Location and Similar Properties
- MLS#: O6288645 ( Residential )
- Street Address: 1517 Esther Street
- Viewed: 4
- Price: $525,000
- Price sqft: $229
- Waterfront: No
- Year Built: 1953
- Bldg sqft: 2290
- Bedrooms: 3
- Total Baths: 2
- Full Baths: 2
- Garage / Parking Spaces: 1
- Days On Market: 44
- Additional Information
- Geolocation: 28.5197 / -81.3604
- County: ORANGE
- City: ORLANDO
- Zipcode: 32806
- Subdivision: Close Sub
- Elementary School: Blankner Elem
- Middle School: Blankner
- High School: Boone
- Provided by: HOMEVEST REALTY
- Contact: Brad Young
- 407-897-5400

- DMCA Notice
-
DescriptionThis home makes a welcoming first impression with fresh exterior paint, an oversized brick paver driveway, and a newer roof (2022). Thoughtfully renovated in 2022 2023, it offers a perfect blend of modern updates and architectural charm. Inside, the bright and airy foyer greets you with soaring vaulted ceilings and natural sunlight streaming through a beautiful transom window above, creating an inviting sense of space. A wide arched entryway leads you into the spacious living area, where crisp white walls and wide plank luxury vinyl flooring provide a clean, contemporary aesthetic. The kitchen seamlessly connects to the living space, featuring luxurious level 4 quartz countertops, a striking custom range hood, and sleek Samsung Bespoke appliances blending style and practicality. The first floor is complete with two oversized guest bedrooms, one offering large dual closets and private access to its own outdoor deck, perfect for guests or multi generational living. Upstairs, the impressive primary suite boasts expansive dual walk in closets that span the length of the room. The ensuite bath is a standout feature, with a stunning freestanding tub perfectly positioned beneath a skylight an ideal spot to relax while soaking in the sun's warmth or the moon's glow. Both bathrooms have been tastefully renovated with Bedrosian's shower tile, along with Moen and Delta fixtures for a modern touch. The fenced in backyard offers a private outdoor retreat perfect for entertaining or relaxing. Noteworthy upgrades include a newer roof (2022), a whole house water softener and filtration system, fresh interior and exterior paint, and an updated electrical, windows, and HVAC system in 2009. This home is located in Orlando's vibrant Hourglass District area and offers easy access to endless dining, shopping, and entertainment options. With walkable, bike friendly streets, exploring local favorites like Johnnys Fillin Station, Kellys Ice Cream, and 903 Mills Market is a breeze. Zoned for Blanker K 8 and just a stones throw from Boone High School (Go Braves!). Combining thoughtful design, quality upgrades, standout architectural features, and an epic location, this home offers a rare opportunity to experience comfort, style, and convenience all in one.
Payment Calculator
- Principal & Interest -
- Property Tax $
- Home Insurance $
- HOA Fees $
- Monthly -
Features
Building and Construction
- Covered Spaces: 0.00
- Exterior Features: Lighting, Private Mailbox, Rain Gutters, Sliding Doors, Storage
- Fencing: Fenced, Wood
- Flooring: Luxury Vinyl, Tile
- Living Area: 1883.00
- Other Structures: Shed(s)
- Roof: Shingle
Property Information
- Property Condition: Completed
Land Information
- Lot Features: City Limits, Landscaped, Paved
School Information
- High School: Boone High
- Middle School: Blankner School (K-8)
- School Elementary: Blankner Elem
Garage and Parking
- Garage Spaces: 1.00
- Open Parking Spaces: 0.00
- Parking Features: Driveway, Garage Door Opener, Ground Level, Guest, Oversized
Eco-Communities
- Water Source: Public
Utilities
- Carport Spaces: 0.00
- Cooling: Central Air
- Heating: Electric
- Pets Allowed: Yes
- Sewer: Public Sewer
- Utilities: BB/HS Internet Available, Cable Available, Electricity Connected, Public, Sewer Connected, Street Lights, Water Connected
Finance and Tax Information
- Home Owners Association Fee: 0.00
- Insurance Expense: 0.00
- Net Operating Income: 0.00
- Other Expense: 0.00
- Tax Year: 2024
Other Features
- Appliances: Dishwasher, Disposal, Electric Water Heater, Range, Range Hood, Refrigerator, Washer, Water Filtration System, Water Softener
- Country: US
- Furnished: Unfurnished
- Interior Features: Ceiling Fans(s), Open Floorplan, PrimaryBedroom Upstairs, Skylight(s), Stone Counters, Thermostat, Walk-In Closet(s)
- Legal Description: CLOSE SUB 52/24 LOT 3
- Levels: Two
- Area Major: 32806 - Orlando/Delaney Park/Crystal Lake
- Occupant Type: Owner
- Parcel Number: 01-23-29-1417-00-030
- Possession: Close Of Escrow
- Zoning Code: R-2A/T
Similar Properties
Nearby Subdivisions
Adirondack Heights
Agnes Heights
Albert Shores
Albert Shores Rep
Ardmore Homes
Bel Air Manor
Bel Air Terrace
Bethaway Sub
Beuchler Sub
Boone Terrace
Brookvilla
Bumby Heights
Close Sub
Cloverdale Sub
Cloverlawn
Conway Estates
Copeland Park
Crocker Heights
Crystal Homes Sub
Darrells Sub
Delaney Highlands
Delaney Terrace
Dover Shores
Dover Shores Eighth Add
Dover Shores Fifth Add
Dover Shores Fourth Add
Dover Shores Seventh Add
Dover Shores Sixth Add
Ellard Sub
Fernway
Forest Pines
Green Fields
Greenbriar
Holden Shores
Hourglass Homes
Ilexhurst Sub
Interlake Park Second Add
J G Manuel Sub
Jacquelyn Heights
Jewel Shores
Lake Emerald
Lake Holden Terrace Neighborho
Lake Lagrange Heights Add 01
Lake Lagrange Manor 4102 Lot 1
Lake Lancaster Place
Lake Margaret Terrace Add 02
Lancaster Heights
Ledford Place
Maguirederrick Sub
Marwood
Michigan Ave Park
Orange Peel Twin Homes
Overlake Terrace
Page Sub
Pennsylvania Heights
Pershing Terrace 2nd Add
Plainfield Rep
Porter Place
Raehn Sub
Rest Haven
Richmond Terrace
Richmond Terrace First Add
Shady Acres
Skycrest
Sodo
Southern Oaks
Summerlin Hills
The Porches At Lake Terrace
Tracys Sub
Waterfront Estates 3rd Add
Willis And Brundidge
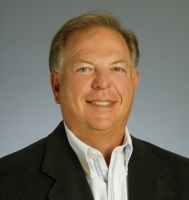
- Frank Filippelli, Broker,CDPE,CRS,REALTOR ®
- Southern Realty Ent. Inc.
- Mobile: 407.448.1042
- frank4074481042@gmail.com



