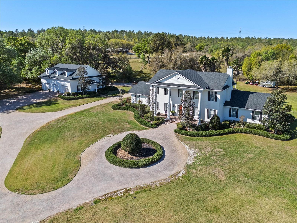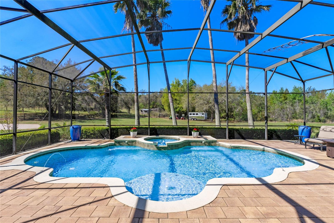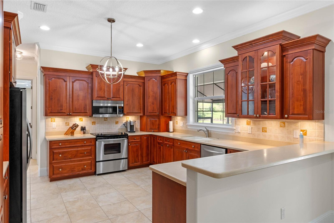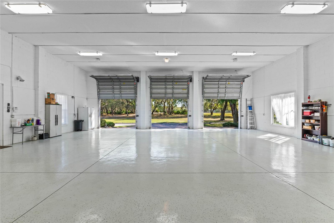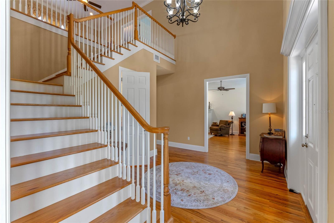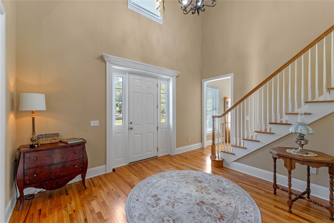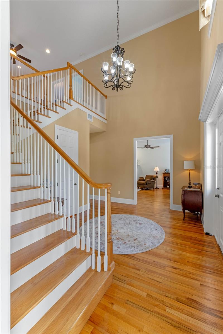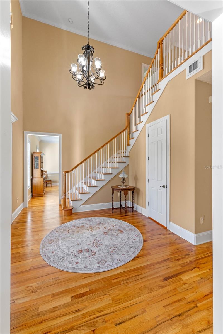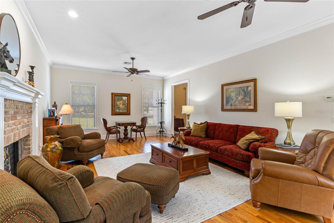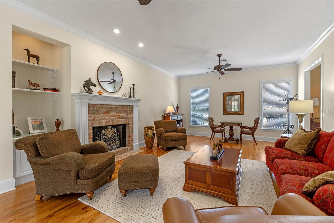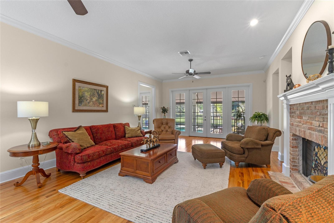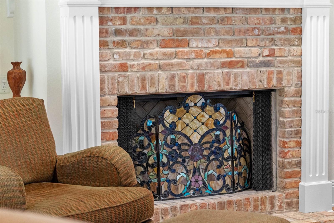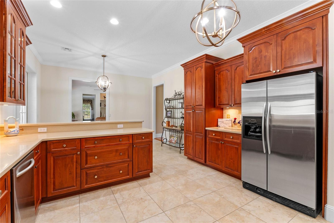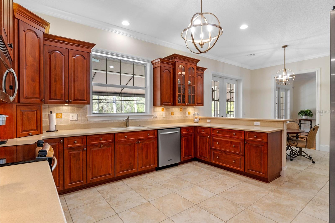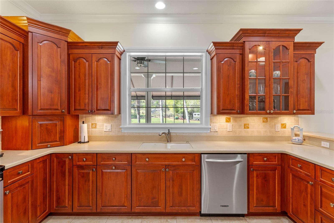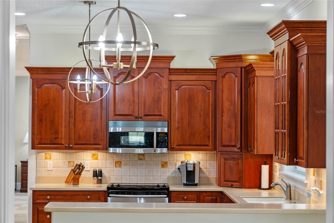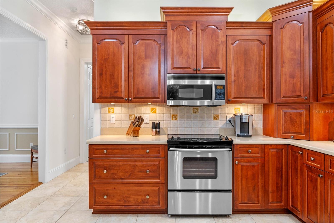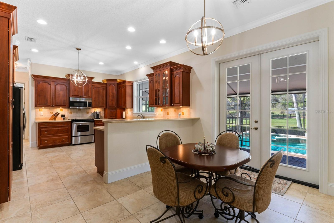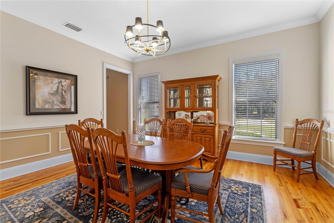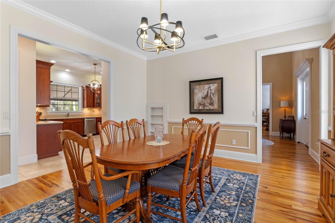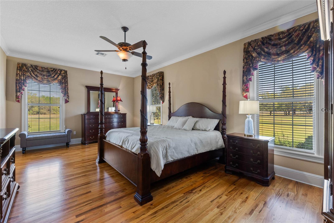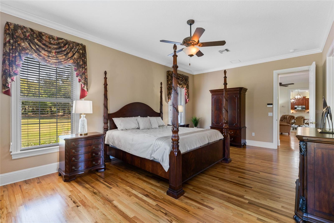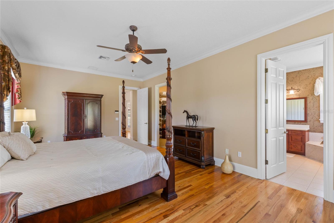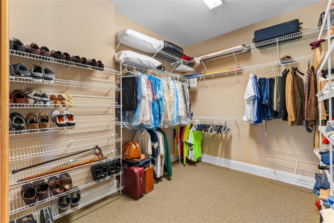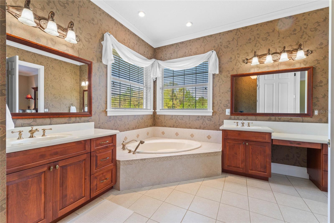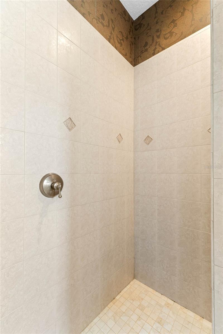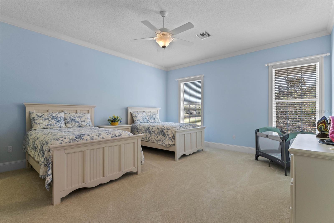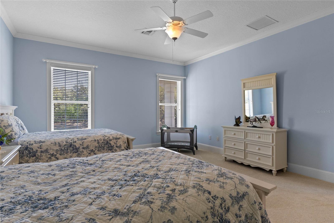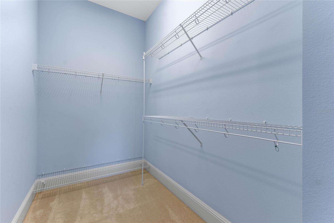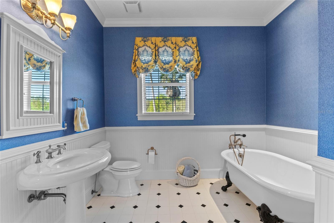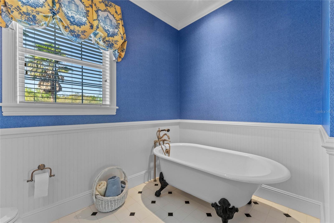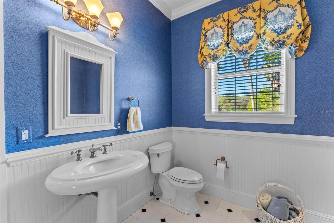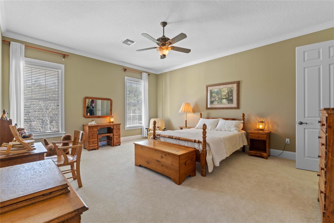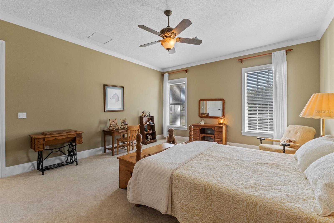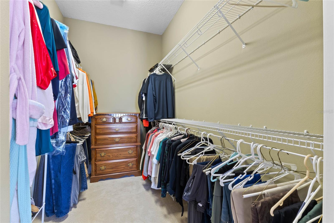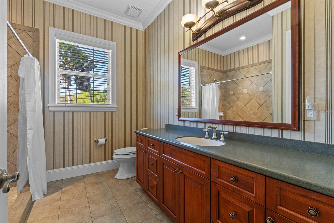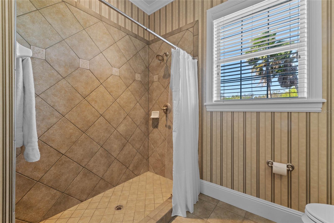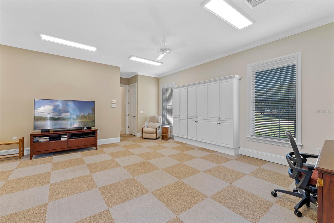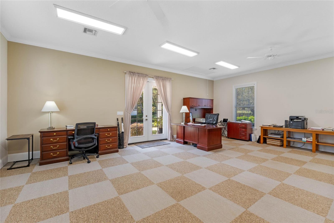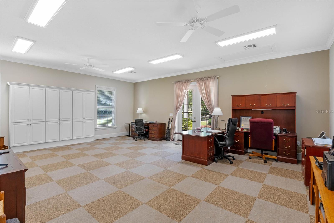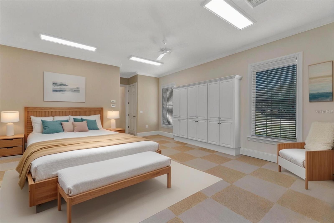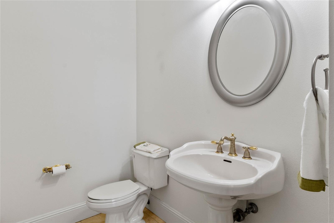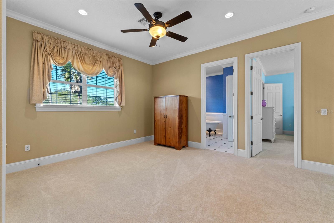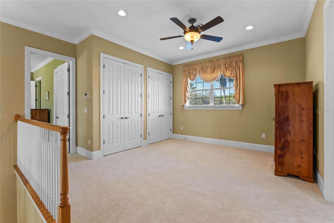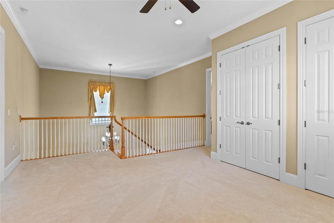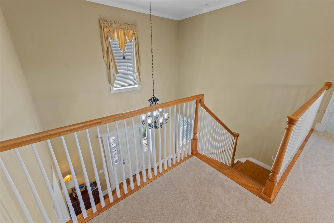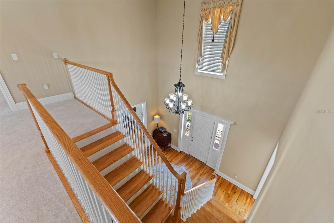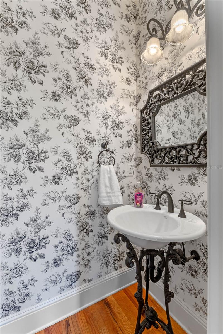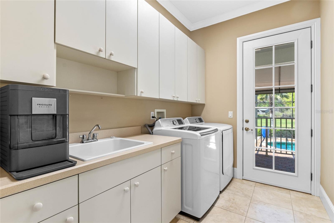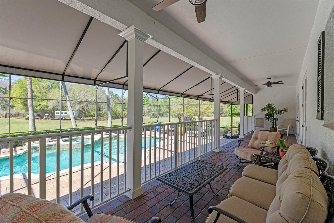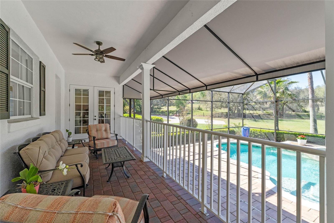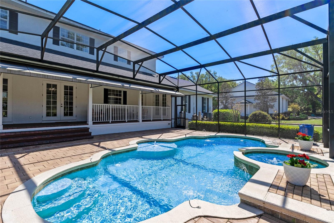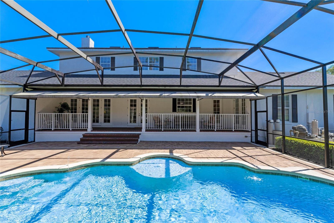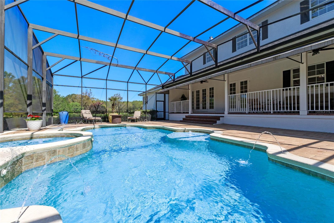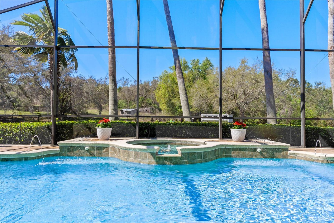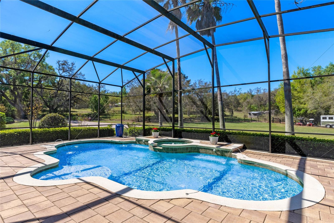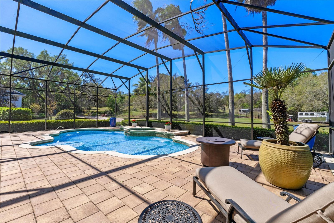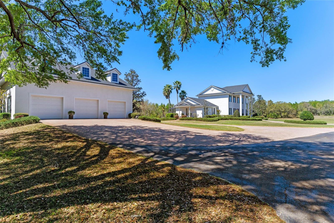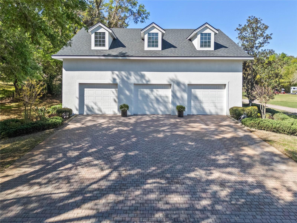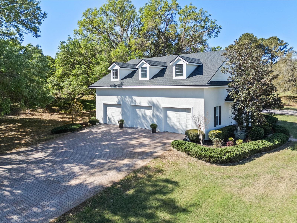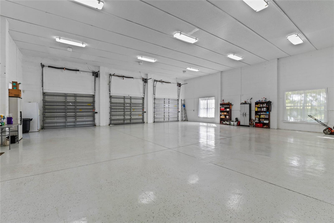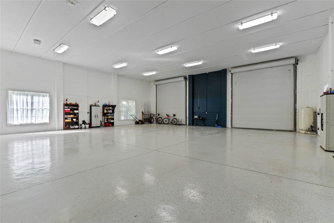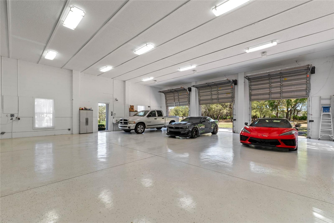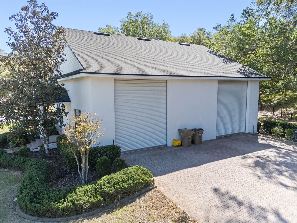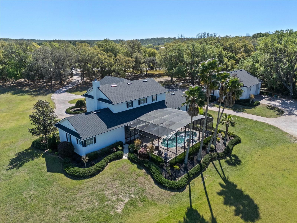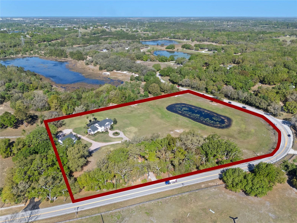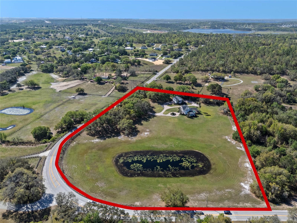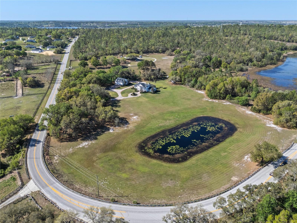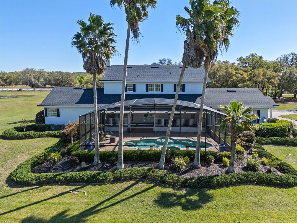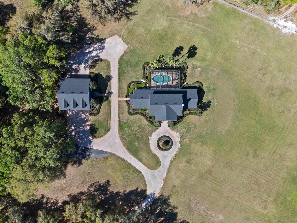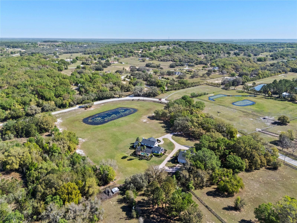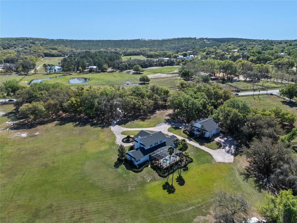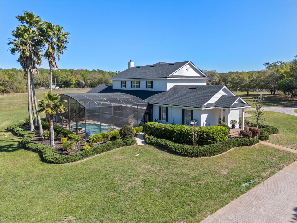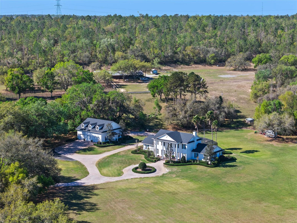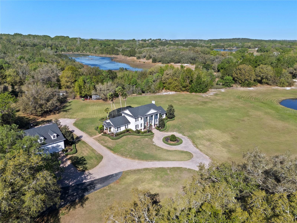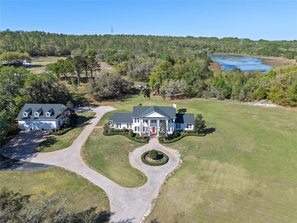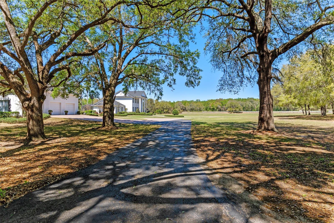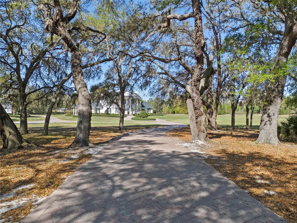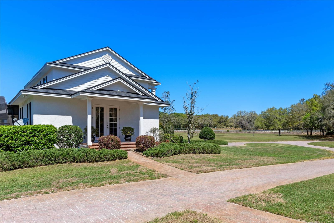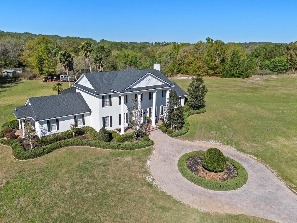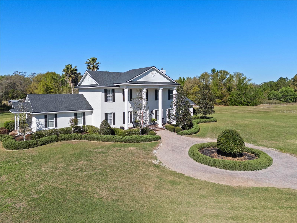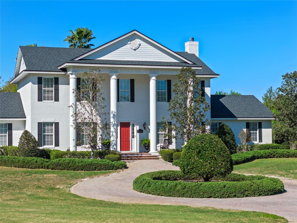19845 County Road 561, CLERMONT, FL 34715
Property Photos
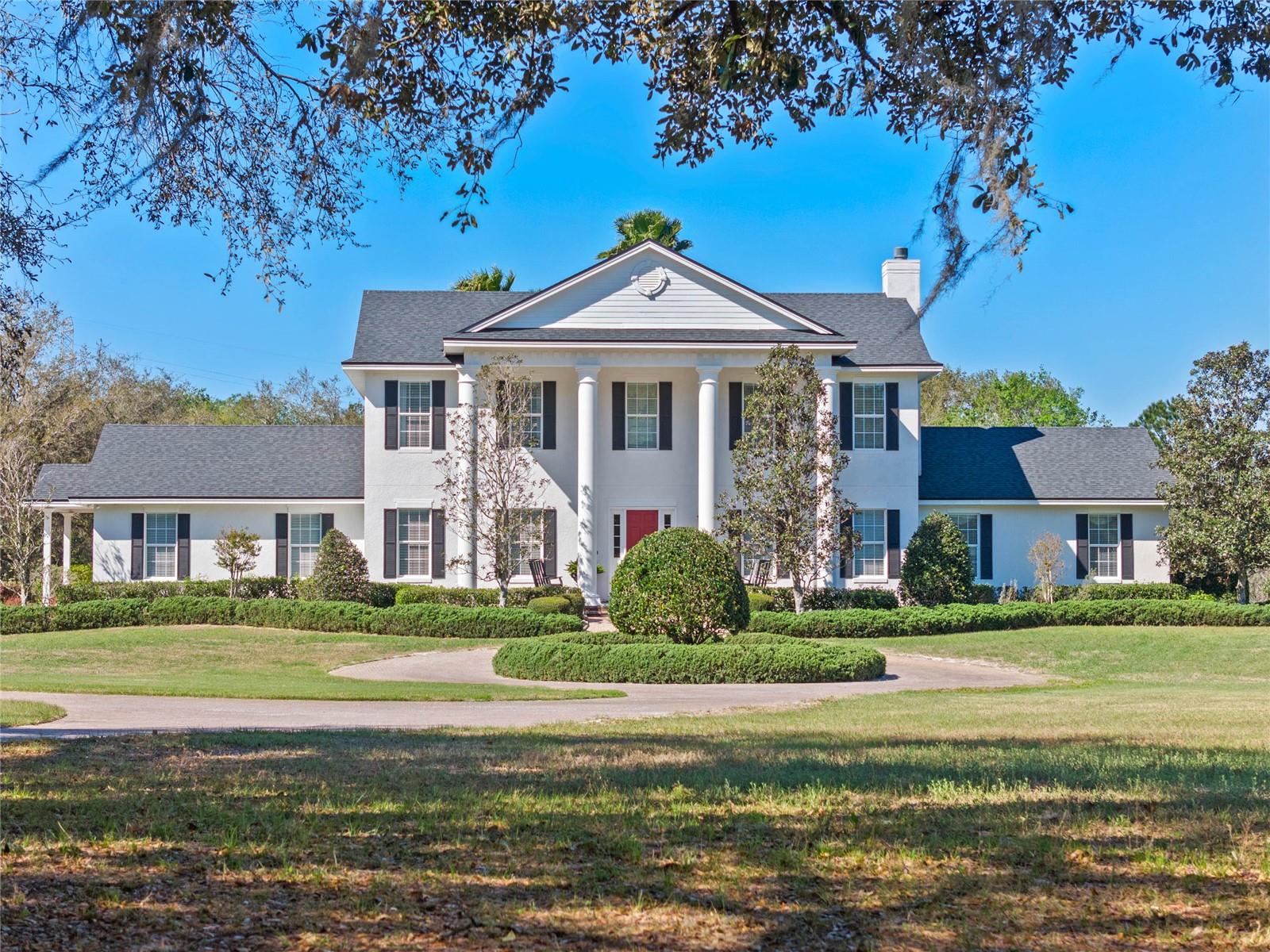
Would you like to sell your home before you purchase this one?
Priced at Only: $1,899,000
For more Information Call:
Address: 19845 County Road 561, CLERMONT, FL 34715
Property Location and Similar Properties
- MLS#: O6287486 ( Residential )
- Street Address: 19845 County Road 561
- Viewed: 21
- Price: $1,899,000
- Price sqft: $431
- Waterfront: No
- Year Built: 2004
- Bldg sqft: 4404
- Bedrooms: 4
- Total Baths: 5
- Full Baths: 3
- 1/2 Baths: 2
- Garage / Parking Spaces: 6
- Days On Market: 51
- Additional Information
- Geolocation: 28.6366 / -81.7467
- County: LAKE
- City: CLERMONT
- Zipcode: 34715
- Provided by: WATSON REALTY CORP., REALTORS
- Contact: Shyloe Buhrle
- 352-243-7374

- DMCA Notice
-
DescriptionOne or more photo(s) has been virtually staged. Nestled on over 10 acres, this extraordinary 4,404 sqft custom built home combines luxury, comfort, and exceptional craftsmanship. Offering an unparalleled living experience, the residence boasts four very large bedrooms, three of which have full baths and walk in closets. The fourth bedroom is very large and has a half bath and closet. An expansive 45' x 45' garage awaits with space for 6 8 vehicles, featuring 14' roller doors for easy access for boats or RVs, with an electrical RV hookup. The propertys impressive layout extends to a stocked pond, perfect for outdoor recreation and tranquil views. Inside, the gourmet kitchen will delight culinary enthusiasts with its sleek Corian countertops and Alderwood cabinets with an attached breakfast nook which leads to the covered lanai. Throughout the home, the beautiful wood flooring and 10 ceilings create a sense of spaciousness and elegance. A cozy wood burning fireplace offers the perfect ambiance for relaxing evenings in the living room. Designed for ultimate enjoyment, the backyard features a 16,000 gallon saltwater heated pool, an ideal oasis for entertaining or unwinding. This estate has been meticulously maintained, with a new roof, fresh paint, and newer AC and water heater units, ensuring peace of mind for years to come. This exceptional home blends modern sophistication with a tranquil, expansive setting, offering the perfect balance of luxury, comfort, and privacy. Welcome to your dream home!
Payment Calculator
- Principal & Interest -
- Property Tax $
- Home Insurance $
- HOA Fees $
- Monthly -
Features
Building and Construction
- Covered Spaces: 0.00
- Exterior Features: French Doors, Irrigation System
- Flooring: Carpet, Wood
- Living Area: 4404.00
- Roof: Shingle
Garage and Parking
- Garage Spaces: 6.00
- Open Parking Spaces: 0.00
Eco-Communities
- Pool Features: Heated, In Ground, Lighting, Screen Enclosure
- Water Source: Well
Utilities
- Carport Spaces: 0.00
- Cooling: Central Air
- Heating: Central
- Sewer: Septic Tank
- Utilities: Cable Available, Electricity Connected
Finance and Tax Information
- Home Owners Association Fee: 0.00
- Insurance Expense: 0.00
- Net Operating Income: 0.00
- Other Expense: 0.00
- Tax Year: 2024
Other Features
- Appliances: Convection Oven, Dishwasher, Dryer, Microwave, Washer
- Country: US
- Interior Features: Ceiling Fans(s), Crown Molding, Primary Bedroom Main Floor, Thermostat
- Legal Description: FROM N 1/4 COR OF SEC RUN S 00DEG 37MIN 04SEC W ALONG W LINE OF NE 1/4 A DIST OF 47.32 FT FOR POB RUN N 81DEG 30MIN 17SEC E ALONG S'LY R/W LINE OF SR 561 A DIST OF 313.20 FT TO N LINE OF NE 1/4 S 89DEG 48MIN 18SEC E ALONG N LINE OF NE 1/4 A DIST OF 120.72 FT TO A POINT ON THE W'LY R/W LINE OF SR 561 SAID POINT BEING TO BEGINNING OF A NON-TANGENT CURVE CONCAVE TO THE SW HAVING A RADIUS OF 255.16 FT & A CHORD BEARING OF S 30DEG 53MIN 51SEC E THENCE RUN ALONG SAID W'LY R/W LINE AT THE ARC OF SAID CURVE FOR A DIST OF 407.95 FT THROUGH A CENTRAL ANGLE OF 91DEG 36MIN 15SEC THENCE RUN S 14DEG 58MIN 42SEC W ALONG SAID W'LY R/W LINE 595.37 FT THENCE RUN N 68DEG 40MIN 05SEC W 487.03 FT N 40DEG 00MIN 25SEC W 19.07 FT N 88DEG 23MIN 39SEC W 5.58 FT TO
- Levels: Two
- Area Major: 34715 - Minneola
- Occupant Type: Owner
- Parcel Number: 30-21-26-0001-000-04000
- Possession: Close Of Escrow
- Style: Traditional
- Views: 21
Nearby Subdivisions
Apshawa Acres
Arborwood Ph 1-b Ph 2
Arborwood Ph 1b Ph 2
Arborwood Ph 1b Ph 2
Arrowtree Reserve Ph I Sub
Clermont Verde Ridge
Clermont Verde Ridge Unit 01
Clermont Verde Ridge Unit 02
Highland Ranch Esplanade Phase
Highland Ranch Ph 3
Highland Ranch Primary Ph 1
Highland Ranch The Canyons
Highland Ranch The Canyons Ph
Highland Ranch The Canyons Pha
Highland Ranchcanyons
Highland Ranchcanyons Ph 6
Highlands Ranch Esplande Phase
Minneola Hills Ph 1a
N/a
None
Verde Rdg Un 01
Villages/minneola Hills Ph 1a
Villages/minneola Hills Ph 2a
Villagesminneola Hills Ph 1a
Villagesminneola Hills Ph 2a
Vintner Reserve
Wolfhead Ridge

- Frank Filippelli, Broker,CDPE,CRS,REALTOR ®
- Southern Realty Ent. Inc.
- Mobile: 407.448.1042
- frank4074481042@gmail.com



