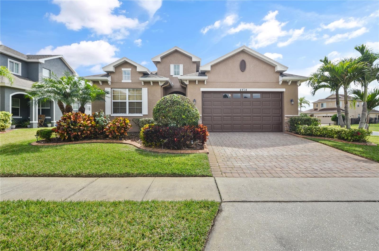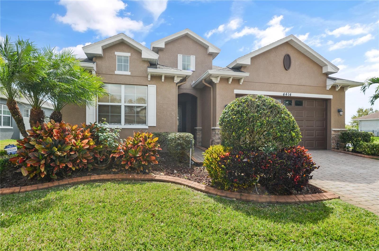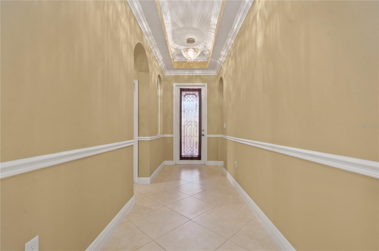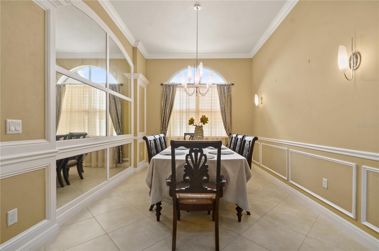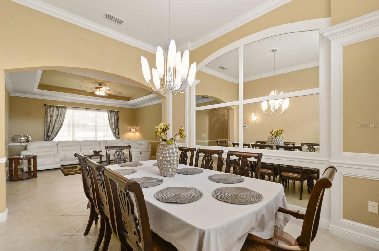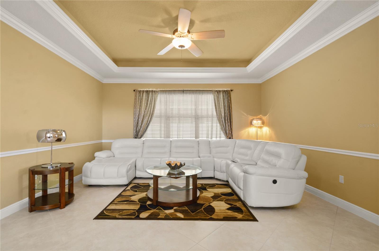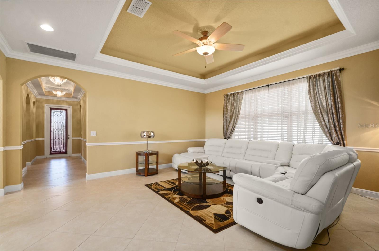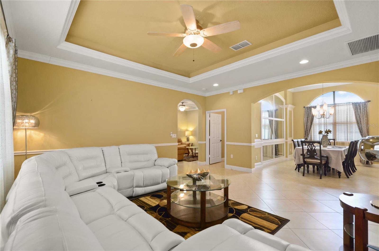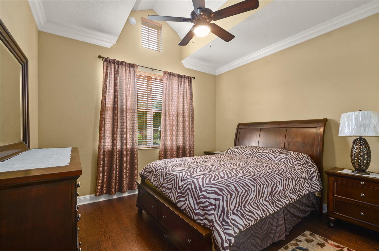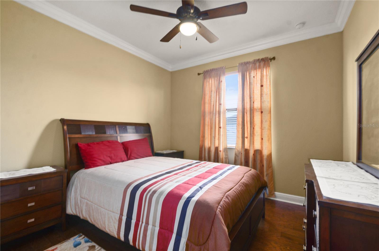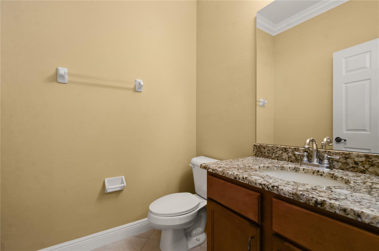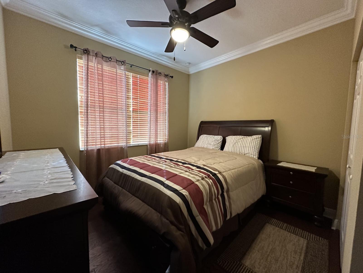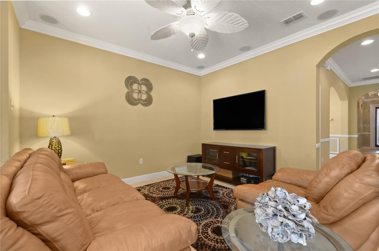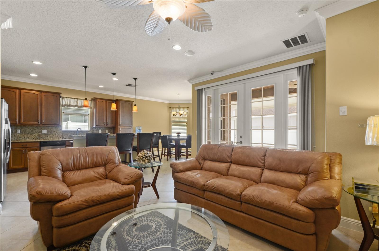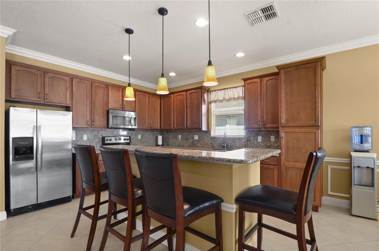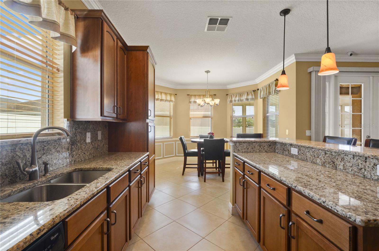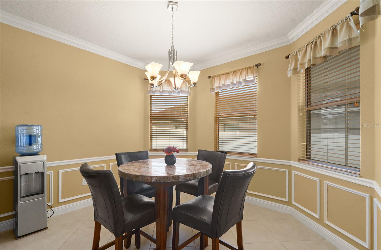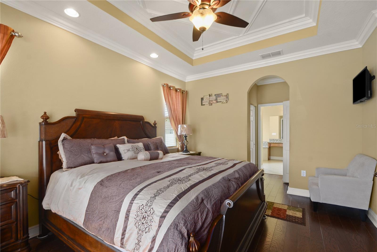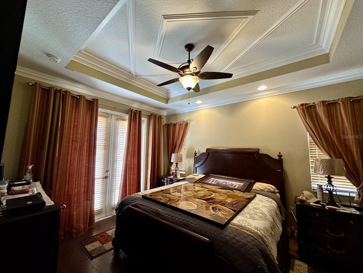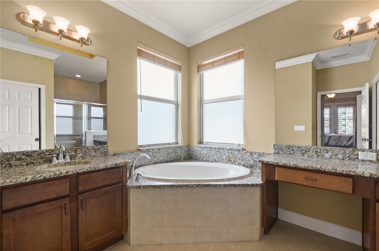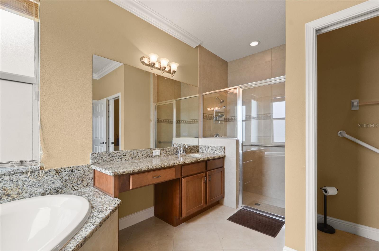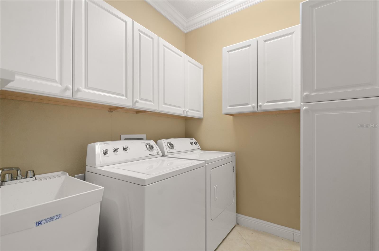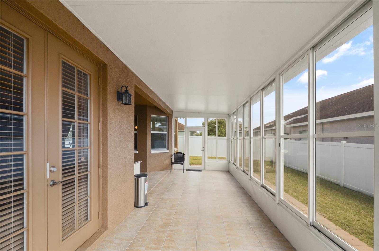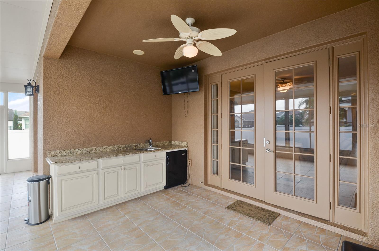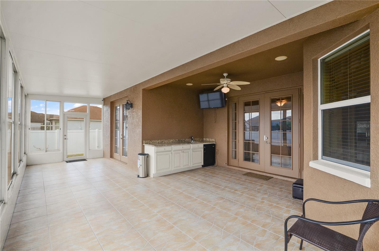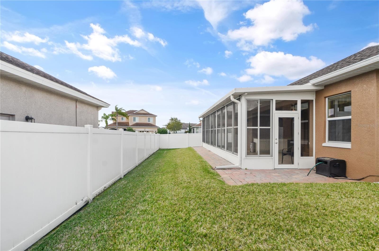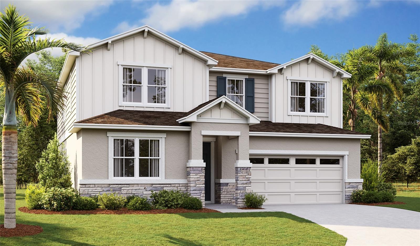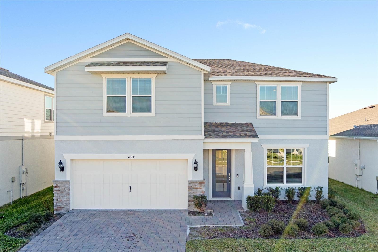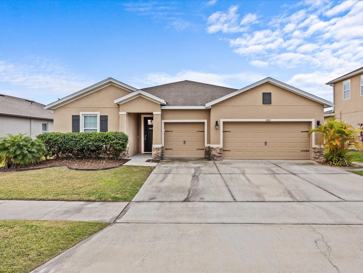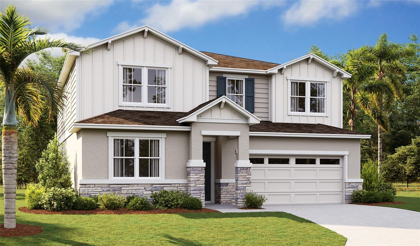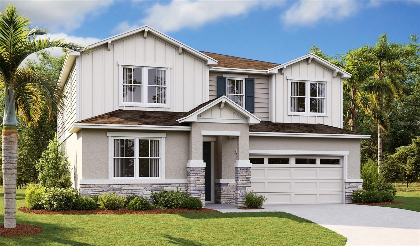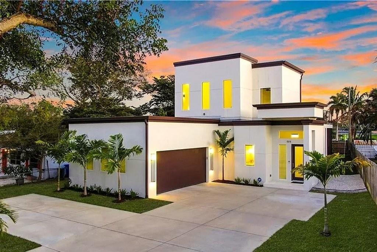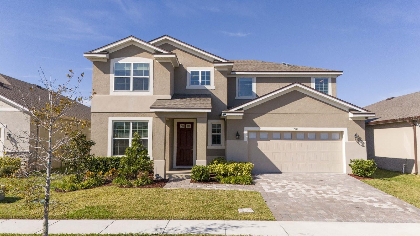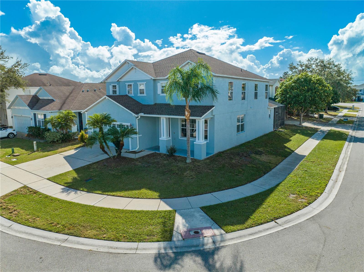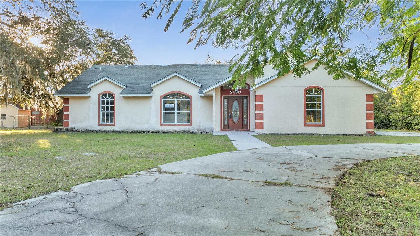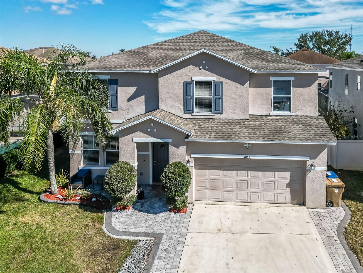4414 Azure Isle Way, KISSIMMEE, FL 34744
Property Photos
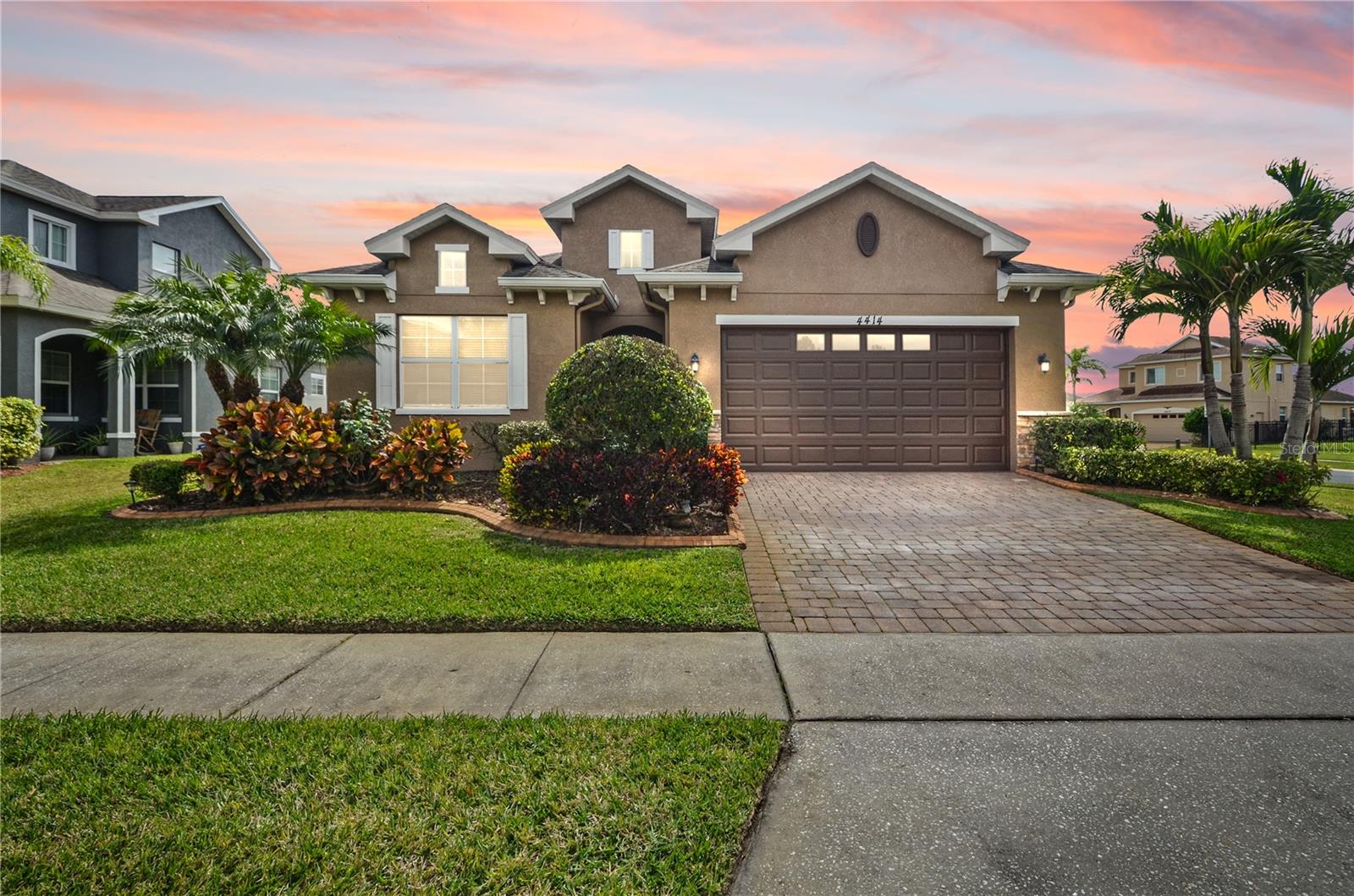
Would you like to sell your home before you purchase this one?
Priced at Only: $550,000
For more Information Call:
Address: 4414 Azure Isle Way, KISSIMMEE, FL 34744
Property Location and Similar Properties
- MLS#: O6287463 ( Residential )
- Street Address: 4414 Azure Isle Way
- Viewed: 3
- Price: $550,000
- Price sqft: $175
- Waterfront: No
- Year Built: 2013
- Bldg sqft: 3149
- Bedrooms: 4
- Total Baths: 3
- Full Baths: 2
- 1/2 Baths: 1
- Garage / Parking Spaces: 2
- Days On Market: 94
- Additional Information
- Geolocation: 28.3328 / -81.2624
- County: OSCEOLA
- City: KISSIMMEE
- Zipcode: 34744
- Subdivision: North Point Ph 1b
- Provided by: LPT REALTY, LLC
- Contact: Pamela Brady
- 877-366-2213

- DMCA Notice
-
DescriptionFlorida living has never felt this great. Enjoy your best life within the gated community at north point. This immaculate 4 bedroom home welcomes you to a stunning residence nestled on a sprawling corner lot, where sophiscation seemlessly intertwines with warmth in a picturesque setting. From the moment you arrive, you'll be captivated by the impeccable curb appeal, featuring a beautifully manicured lawn, lush landscaping, a grand paved driveway, and a welcoming facade that exudes charm. This exquisite home offers a luxurious triple split floor plan with custom finishes, perfectly blending elegance, comfort, and functionality. One step inside you will love how this home greets you with its open airy floor plan, grand entrance & stunning interiors. As you approach the grand entrance, step inside, and you'll be greeted by soaring ceilings, an extended tray ceiling, intricate crown molding, and chair railings that add a touch of exquisiteness throughout the home. To the right, two spacious guest bedrooms feature custom crown molding and share a well appointed bathroom, offering both comfort and convenience. To the left, a third bedroom provides additional privacy, making it perfect for guests or a home office. The formal dining room is a showstopper, boasting custom finishes, crown molding, chic mirrors, and beautifully designed chair railings, creating the perfect setting for intimate dinners or festive gatherings. The formal living room continues the theme of luxury with a stunning tray ceiling, built in lighting, and architectural details that elevate the space. The chefs kitchen & cozy family room is the heart of the home. The magnanimous kitchen is designed for both functionality and style. Outfitted with 42 inch cabinets for ample storage, stone countertops, stainless steel appliances for modern convenience, a breakfast bar for casual meals, a cozy breakfast nook framed by bay windows, flooding the space with natural light and tranquil views of the backyard oasis. Adjacent to the kitchen, the spacious family room is designed for gathering and relaxation, complete with recessed lighting, surround sound speakers, crown molding, and large french doors, that open to the breathtaking outdoor retreat. The lavish primary suite is a haven of tranquility offering, a charming tray ceiling with crown molding, and two walk in closets for ample storage. The luxurious en suite bathroom pampers you with dual vanities, a soaking tub creating the ultimate escape after a long day, a glass enclosed walk in shower, and grand french doors to your lanai. Step outside to your outdoor paradise to a fully fenced, private backyard, where the extended lanai invites you to unwind in style. This outdoor space is an entertainers dream, featuring: french doors, surround sound system for an immersive experience, a built in outdoor kitchen, perfect for hosting gatherings, a tranquil atmosphere, ideal for relaxation or entertaining guests. This home seamlessly combines luxury, comfort, and timeless elegance, making it an absolute must see for those who appreciate fine living. Don't miss the opportunity to make this dream home yours!
Payment Calculator
- Principal & Interest -
- Property Tax $
- Home Insurance $
- HOA Fees $
- Monthly -
Features
Building and Construction
- Covered Spaces: 0.00
- Exterior Features: French Doors, Lighting, Outdoor Kitchen, Private Mailbox, Rain Gutters, Sidewalk
- Fencing: Vinyl
- Flooring: Tile, Wood
- Living Area: 2251.00
- Roof: Shingle
Land Information
- Lot Features: Corner Lot, In County, Sidewalk, Paved
Garage and Parking
- Garage Spaces: 2.00
- Open Parking Spaces: 0.00
Eco-Communities
- Water Source: Public
Utilities
- Carport Spaces: 0.00
- Cooling: Central Air
- Heating: Central
- Pets Allowed: Yes
- Sewer: Public Sewer
- Utilities: BB/HS Internet Available, Cable Available, Electricity Available, Phone Available, Sewer Available, Water Available
Finance and Tax Information
- Home Owners Association Fee Includes: Maintenance Grounds, Pool
- Home Owners Association Fee: 325.00
- Insurance Expense: 0.00
- Net Operating Income: 0.00
- Other Expense: 0.00
- Tax Year: 2024
Other Features
- Appliances: Dishwasher, Disposal, Dryer, Electric Water Heater, Microwave, Range, Refrigerator, Washer
- Association Name: Pam Insignares
- Association Phone: (407)846-6323
- Country: US
- Interior Features: Chair Rail, Crown Molding, Eat-in Kitchen, High Ceilings, Kitchen/Family Room Combo, Open Floorplan, Split Bedroom, Stone Counters, Tray Ceiling(s), Vaulted Ceiling(s), Walk-In Closet(s)
- Legal Description: NORTH POINT PH 1B PB 22 PGS 2-3 LOT 78
- Levels: One
- Area Major: 34744 - Kissimmee
- Occupant Type: Vacant
- Parcel Number: 12-25-30-4428-0001-0780
- Style: Traditional
- Zoning Code: PD
Similar Properties
Nearby Subdivisions
Acreage & Unrec
Ashely Cove
Ashley Cove
Benita Park
Big Sky
Bluegrass Estates
Bluegrass Estates Unit 1
Breckenridge
Cane Brake
Cape Breeze
Creekside At Boggy Creek Ph 1
Creekside At Boggy Creek Ph 2
Creekside At Boggy Creek Ph 3
Cypress Shores Rep
Cypress Shores Replat
Dellwood Park
Eagles Landing
East Lake Preserve
East Lake Preserve Ph 1
East Lake Preserve Ph 2
East Lake Shores
Emerald Lake Colony
Emerald Lake Colony Unit 03
Fairlawn Manor
Fells Cove
Florida Fruit Belt Sales Co 1
Fortune Lakes
Greenwood Estates
Heather Oaks
High Plains
Highland Grove
Hilliard Place
Jacaranda Estates
Johnston Park
Johnston Park Rep
Kindred
Kindred 100 2nd Add
Kindred Ph 1a 1b
Kindred Ph 1a & 1b
Kindred Ph 1c
Kindred Ph 1fa
Kindred Ph 1fb
Kindred Ph 2a
Kindred Ph 2c 2d
Kindred Ph 2c 2d Pb 30 Pgs 74
Kindred Ph 2c & 2d
Kindred Ph 2c & 2d Pb 30 Pgs 7
Kindred Ph 3a
Kindred Ph 3b 3c 3d
Kindred Ph 3b 3c & 3d
Kings Crest Ph 1
Kings Point
Kissimmee Bay
Lago Buendia Ph 2
Lago Buendia Ph 2a
Lago Vista Unit A San Remo Sec
Legacy Park Ph 3
Logans Run
Magic Landings Ph 02
Malibu Estates
Marbella Ph 1
Marbella Ph 2
Mill Run
Moss Oaks
Neptune Pointe
Neptune Rep
None
North Point Ph 1b
North Point Ph 2a Rep
North Point Ph 2b2c
North Shore Village
North Shore Village Ph 2
Oak Hollow Ph 3
Oak Run
Oak Run Unit 4
Oakbrook Estates
Oaks At Mill Run
Osceola Acres
Pebble Creek
Pennyroyal
Pine Oaks
Regal Bay
Regal Oak Shores
Regal Oak Shores Unit 4
Remington
Remington Ph 1 Tr A
Remington Ph 1 Tr B
Remington Ph 1 Tr D
Remington Ph 1 Tr E
Remington Ph 1 Tr F
Remington Prcl G Ph 2
Remington Prcl H Ph 2
Remington Prcl I
Remington Prcl K Ph 2
Remington Prcl M01
Remington Prcl M1
Remington Prcl M2
Ridgewood Rev Plan
Robert Bass Add
Rustic Acres
Seasons At Big Sky
Seasons At Big Sky Ph 2
Sera Bella
Shadow Oaks
Somerset
South Pointe
Springlake Village Ph 03
Springlake Village Ph 2b
Springlake Village Ph 3
Sunset Pointe
Sweetwood Cove
Tohoqua
Tohoqua 32s
Tohoqua 50s
Tohoqua Ph 1b
Tohoqua Ph 2
Tohoqua Ph 3
Tohoqua Ph 4a
Tohoqua Ph 4b
Tohoqua Ph 5a
Tohoqua Ph 5b
Tohoqua Ph 7
Tohoqua Reserve
Tohoquaph 4a
Turnberry Reserve
Twelve Oaks
Villa Sol Ph 1 Village 5
Villa Sol Ph 2 Village 3
Villa Sol Village 2
Villa Sol Village 4 Rep
Woods At Kings Crest The Ph 4

- Frank Filippelli, Broker,CDPE,CRS,REALTOR ®
- Southern Realty Ent. Inc.
- Mobile: 407.448.1042
- frank4074481042@gmail.com



