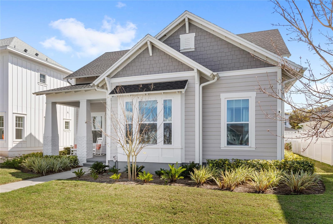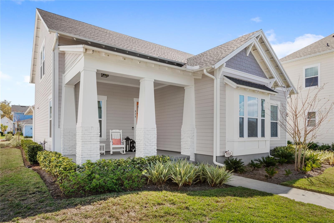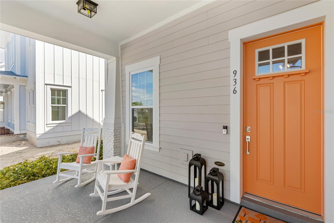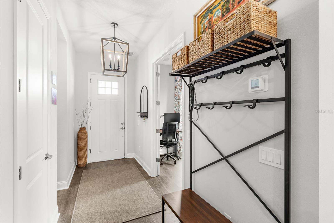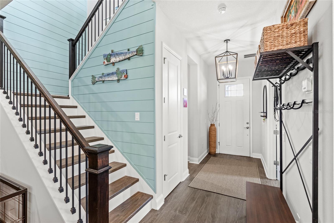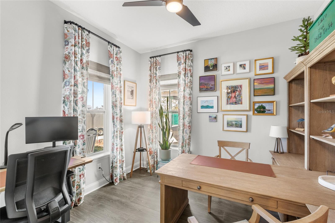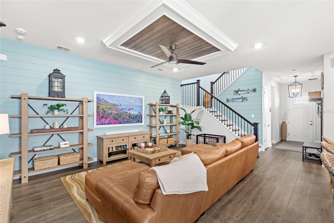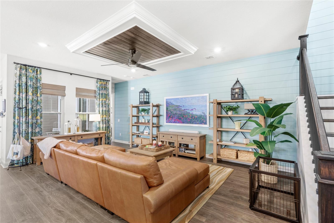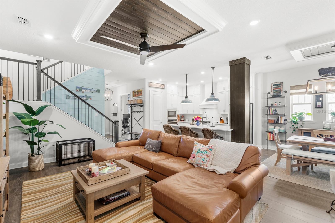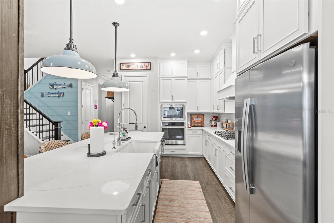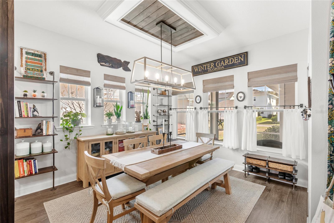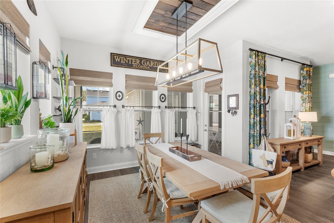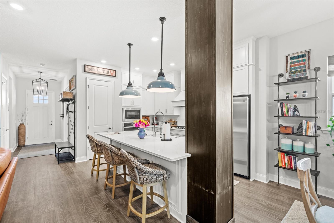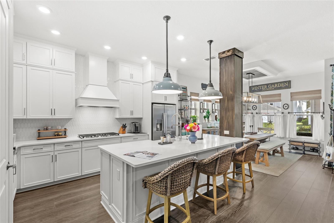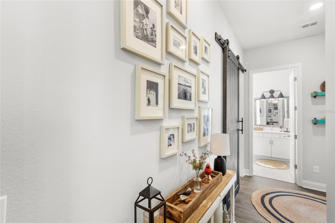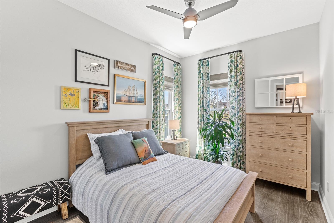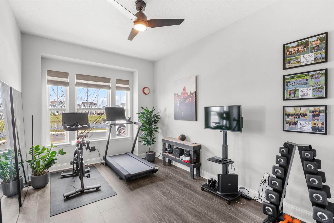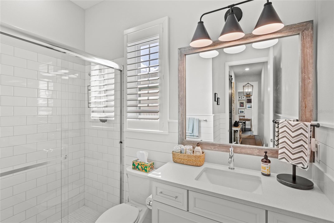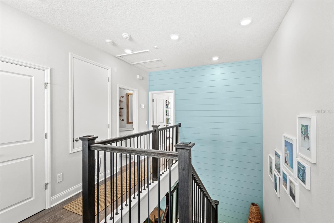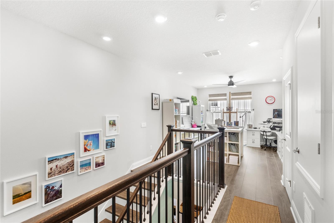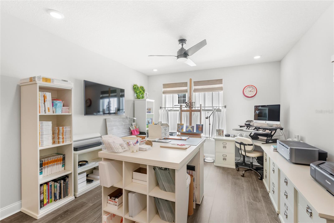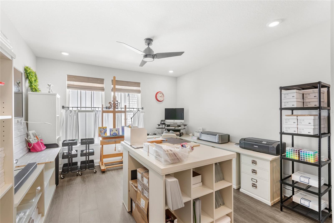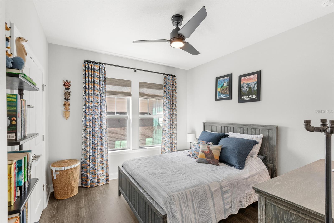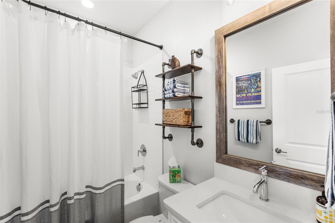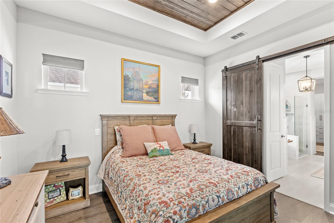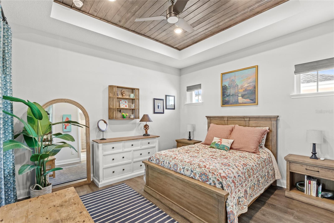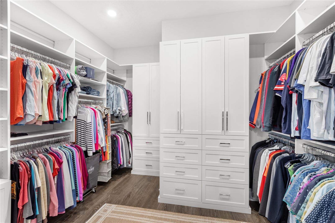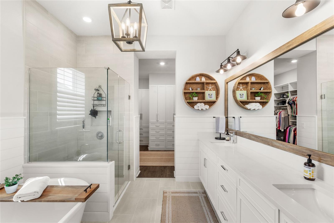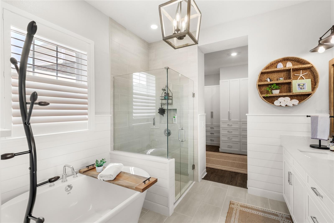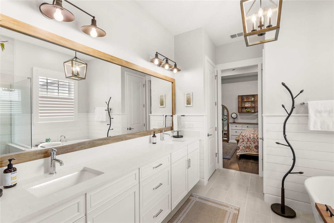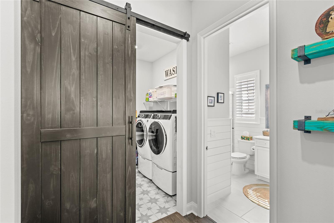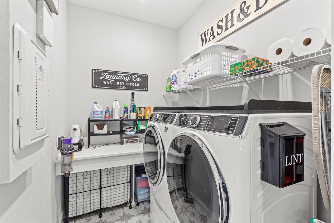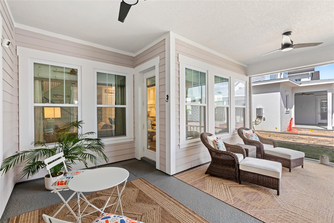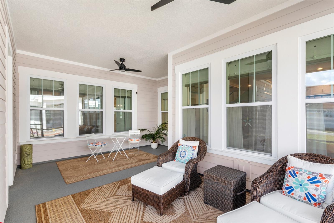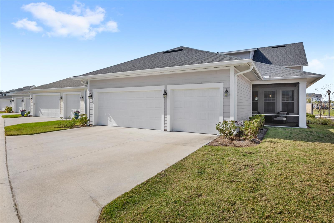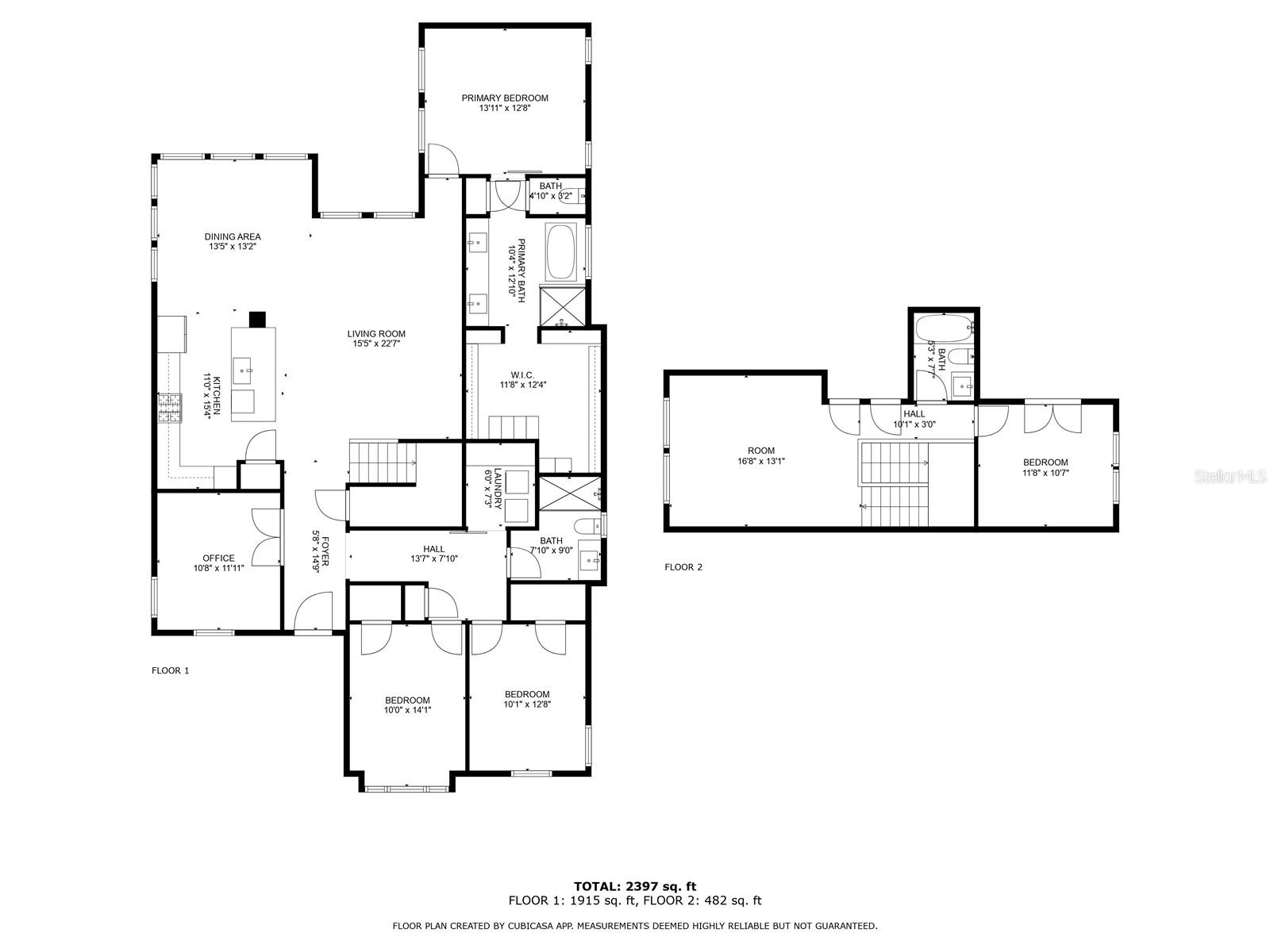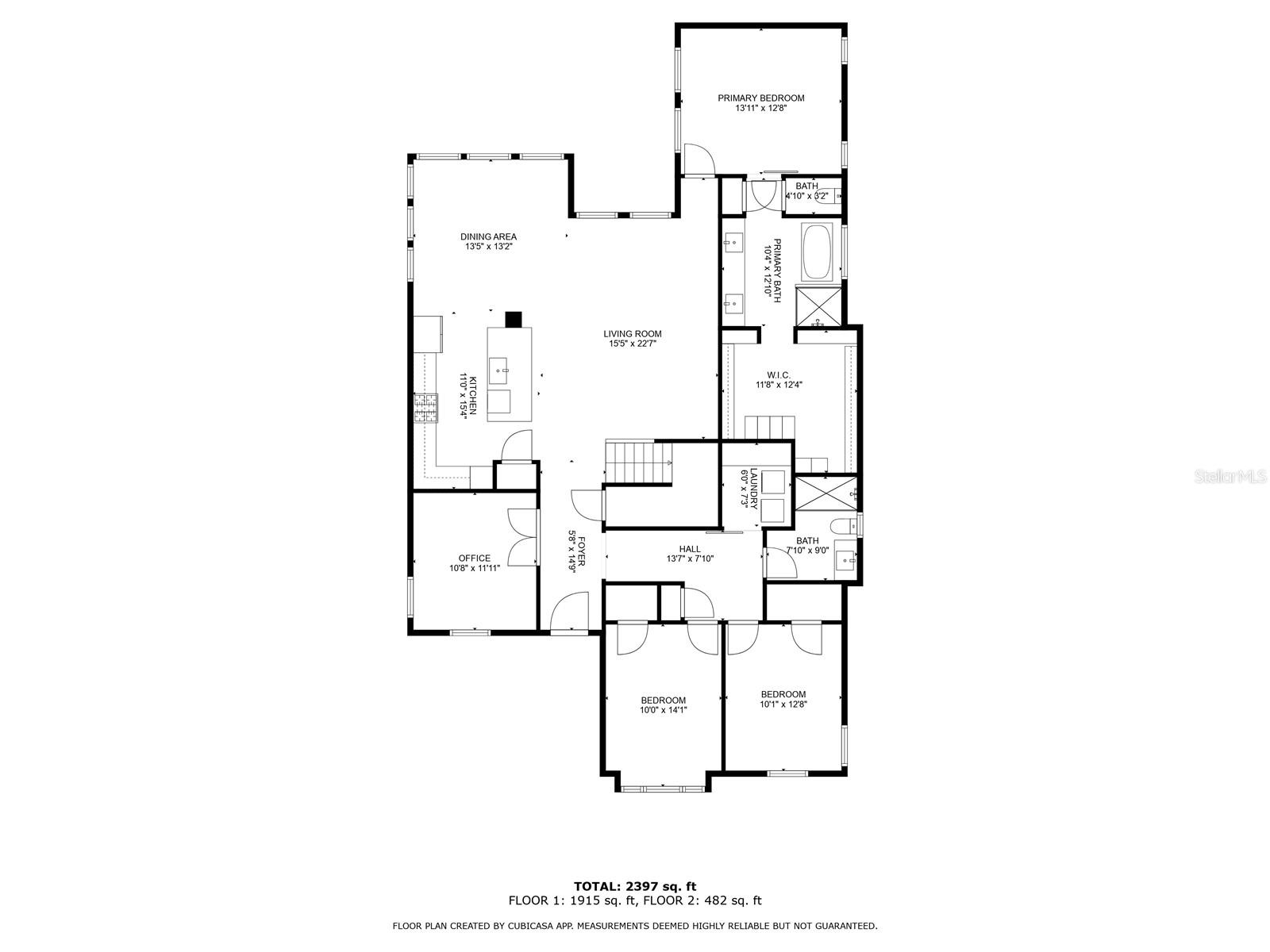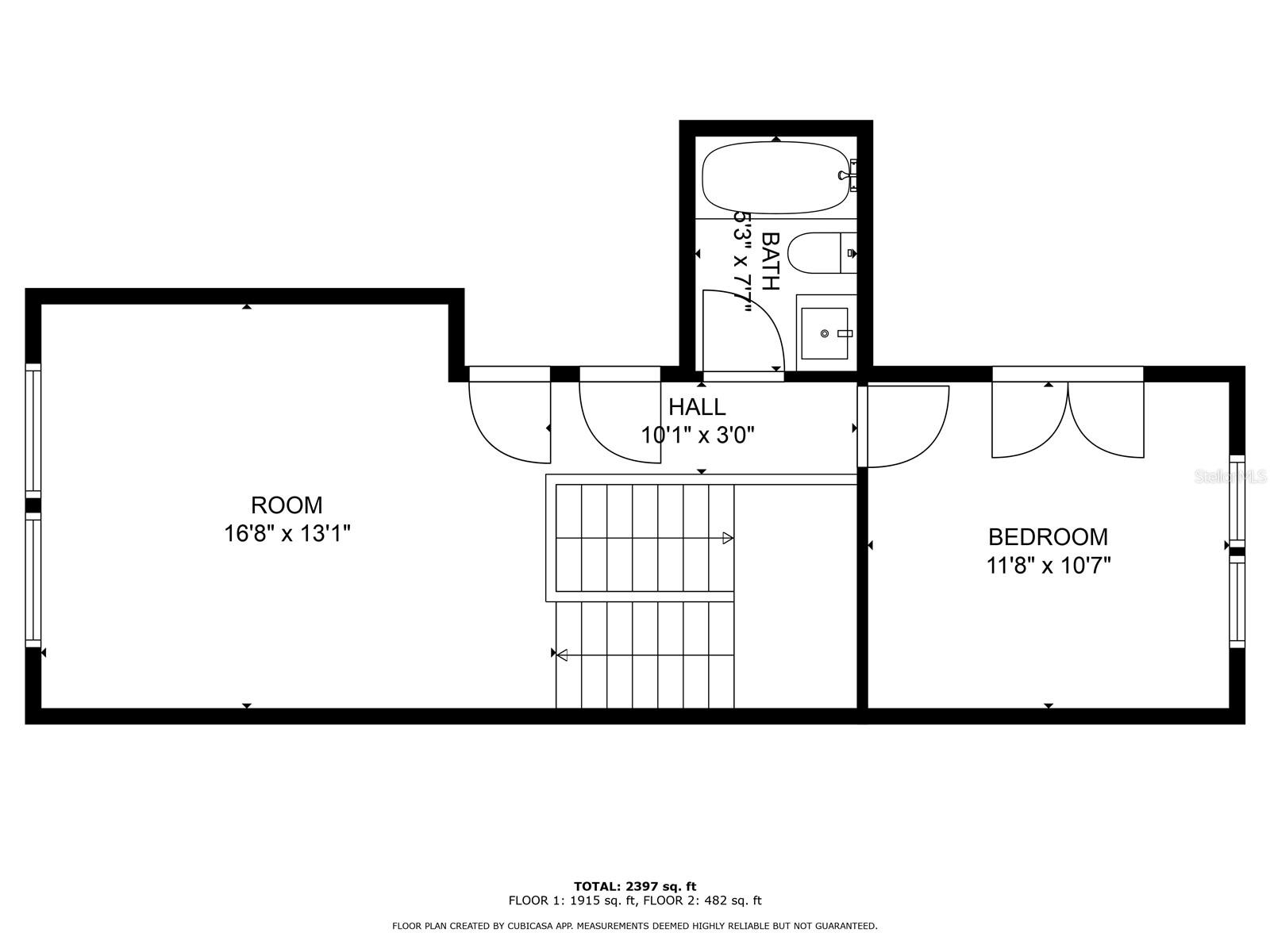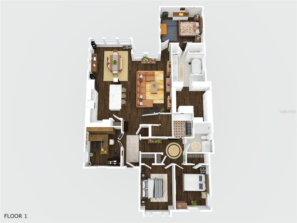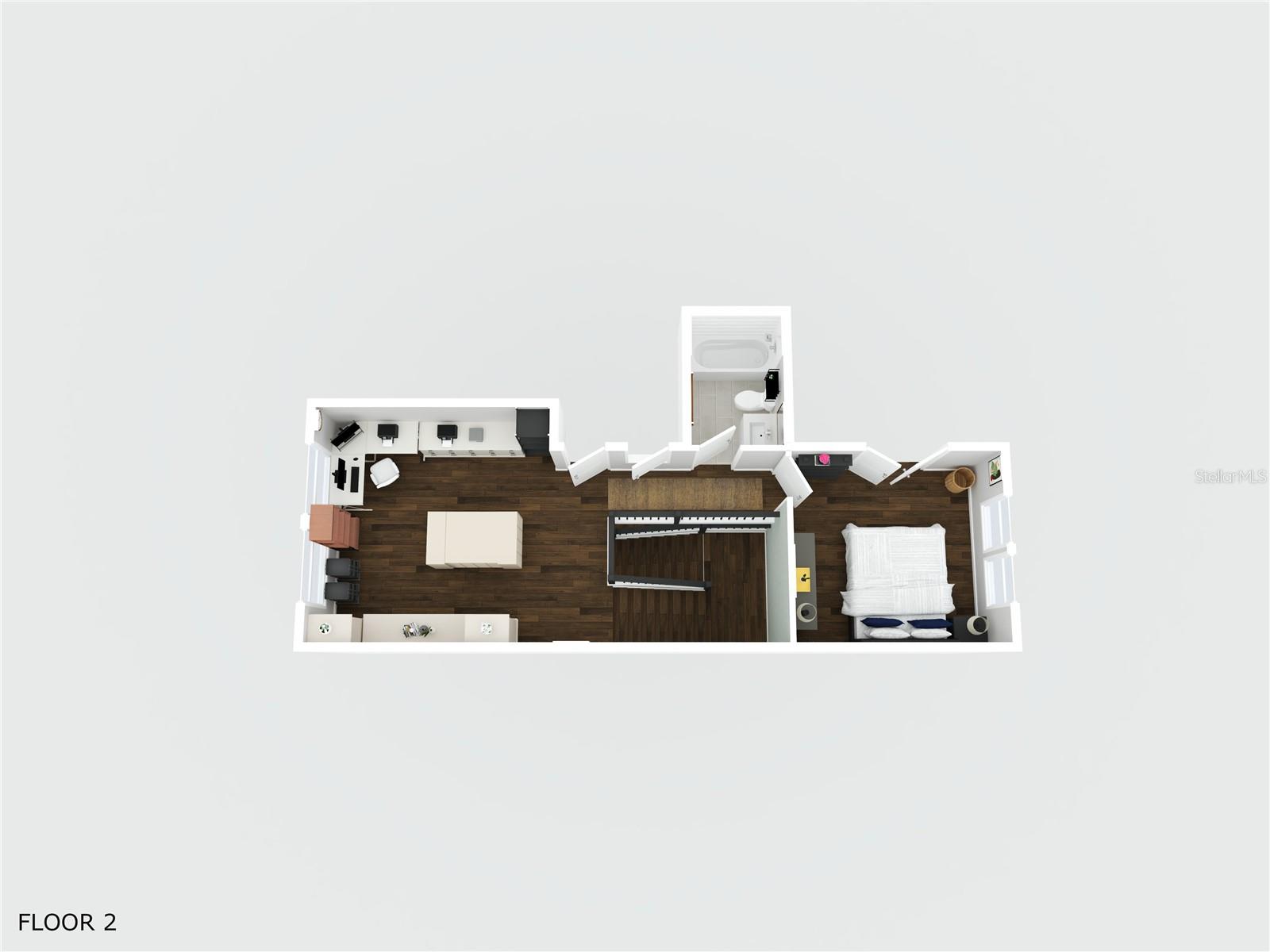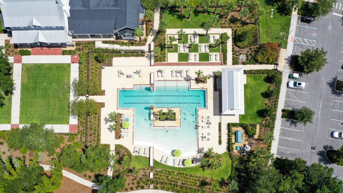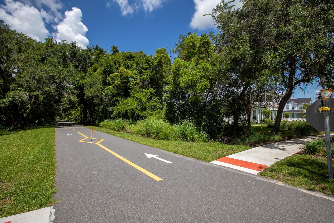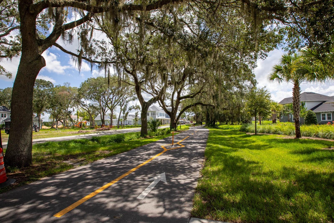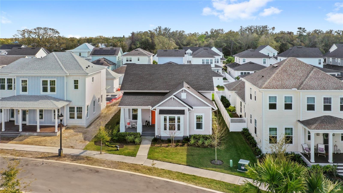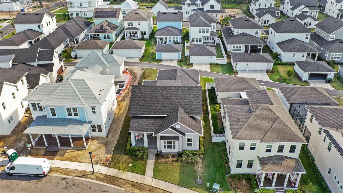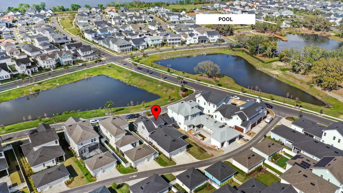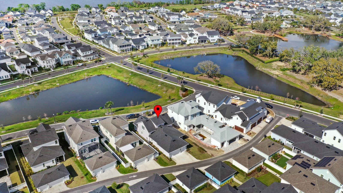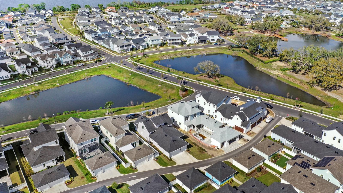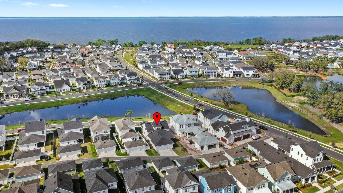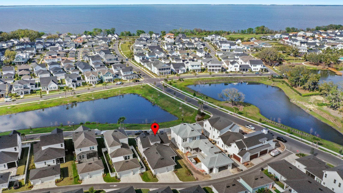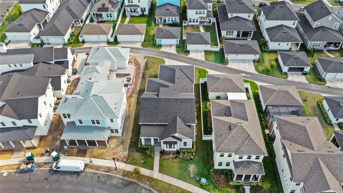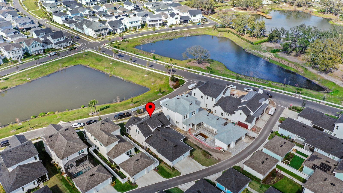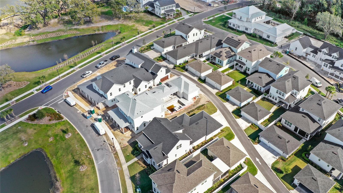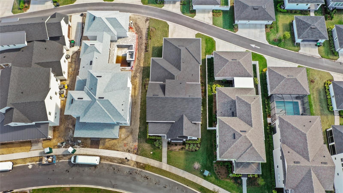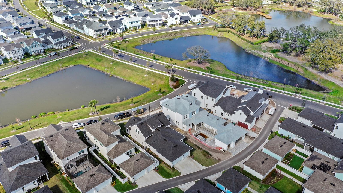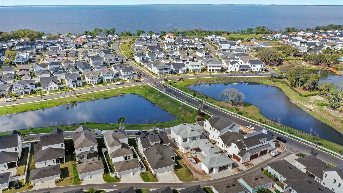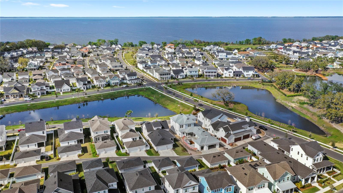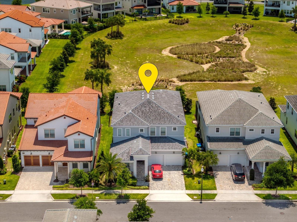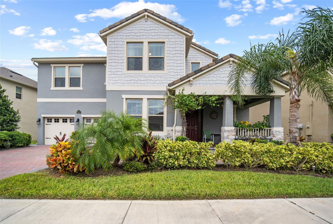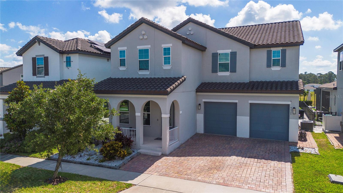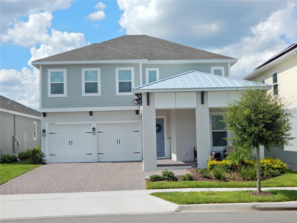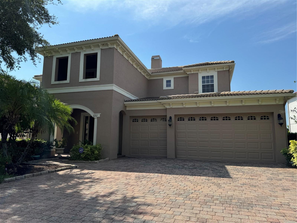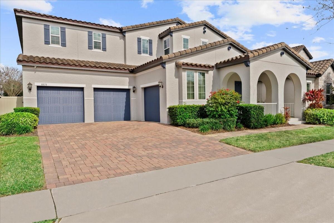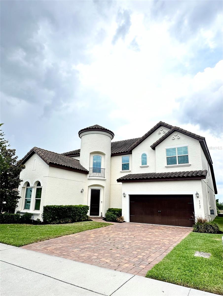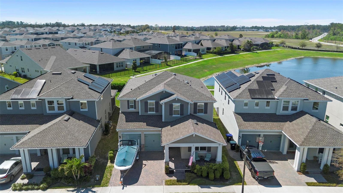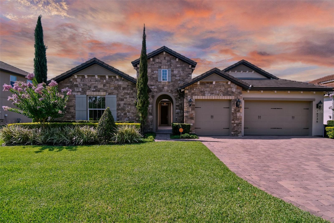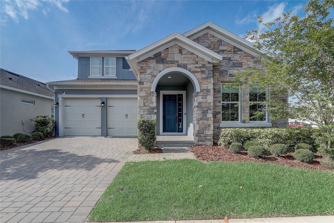936 Allendale Lane, WINTER GARDEN, FL 34787
Property Photos
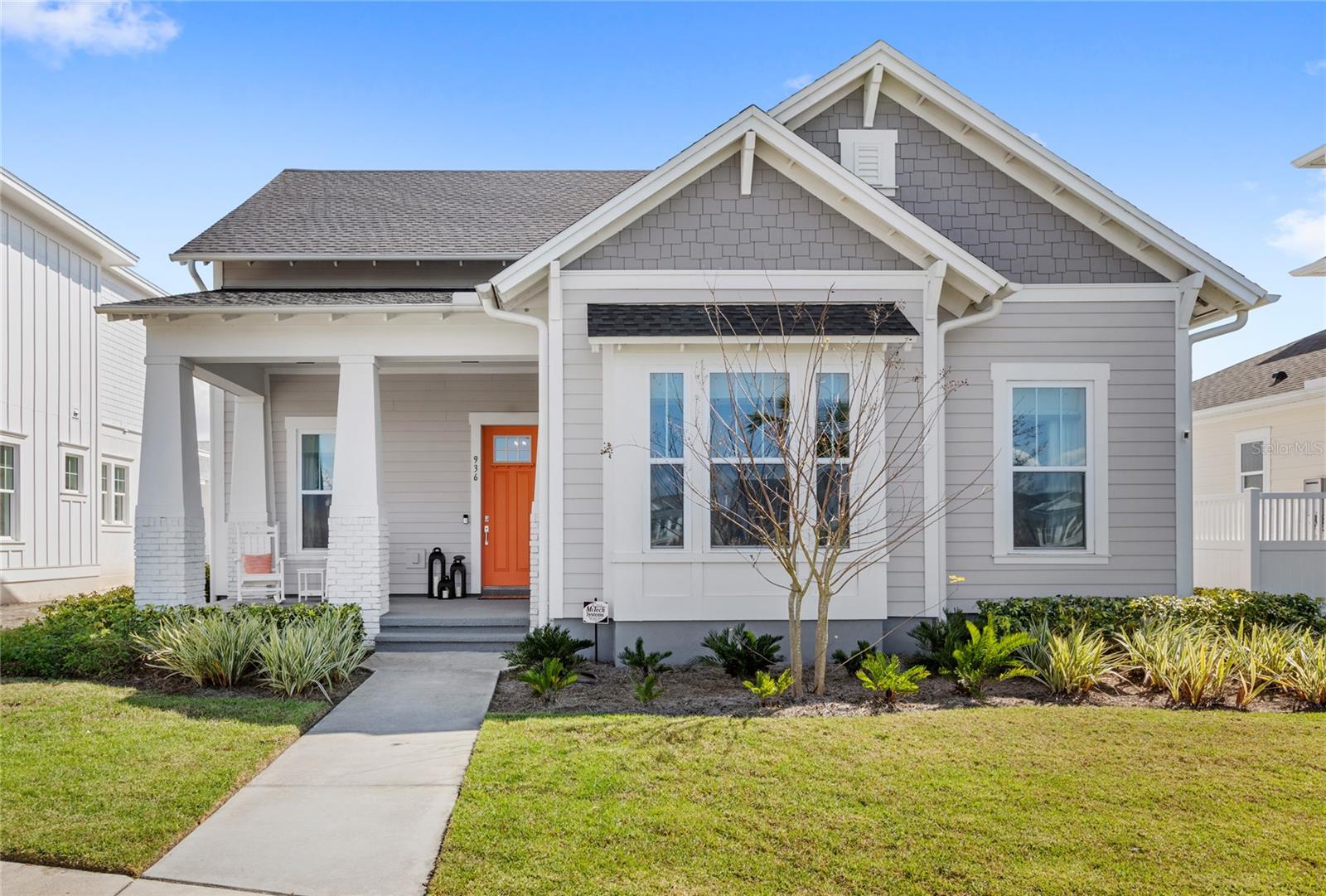
Would you like to sell your home before you purchase this one?
Priced at Only: $1,049,000
For more Information Call:
Address: 936 Allendale Lane, WINTER GARDEN, FL 34787
Property Location and Similar Properties
- MLS#: O6287383 ( Residential )
- Street Address: 936 Allendale Lane
- Viewed: 25
- Price: $1,049,000
- Price sqft: $279
- Waterfront: No
- Year Built: 2023
- Bldg sqft: 3766
- Bedrooms: 4
- Total Baths: 3
- Full Baths: 3
- Garage / Parking Spaces: 3
- Days On Market: 78
- Additional Information
- Geolocation: 28.5591 / -81.6175
- County: ORANGE
- City: WINTER GARDEN
- Zipcode: 34787
- Subdivision: Oakland Parkb2
- Provided by: KELLER WILLIAMS ELITE PARTNERS III REALTY
- Contact: Ken Pozek
- 321-527-5111

- DMCA Notice
-
DescriptionExquisite Craftsman Coastal Home Featured in Stroll Oakland Park Magazine! Welcome to the Mabel, a show stopping 4 bedroom, 3 bathroom masterpiece by David Weekley Homes, built in 2023. Boasting 2,640 sqft of meticulously designed living space, this Craftsman Coastal beauty seamlessly blends modern elegance with timeless charm. Step inside to soaring 10 ceilings and an inviting open entryway that sets the stage for this remarkable home. The gourmet kitchen is a chefs dream, featuring stacked cabinetry, quartz countertops, a built in gas range, a designer backsplash accent, and stylish pendant lighting. The open concept living and dining room is a true Shiplap lovers dream, showcasing an Aquaverde (Sherwin Williams) accent wall, beadboard & crown molding ceiling, and a bold dark wood statement piece. A set of elegant French doors leads to the Den/Office workspace, a private and stylish retreat ideal for working from home. The luxurious main suite is a serene getaway, featuring a tray ceiling with dark wood accents, charming accent windows, and ample space for a king sized bed. The spa inspired ensuite bath impresses with a barn door entrance, a spa like shower, a freestanding tub, shiplap accents and a custom designed closet system. Two well appointed guest rooms offering seamless flooring, generous closet space, and large windows that flood the rooms with natural light, ensuring comfort and style for family and guests alike. A shiplap lined stairwell leads to a versatile loft, an additional bedroom, and a full bath, making it the perfect space for guests, teens, or a secondary living area. Outside, a covered patio and spacious yard provide plenty of room for a future pool, allowing you to create your own backyard oasis. The charming front porch is ideal for enjoying sunsets, pond views and friendly neighborhood connections. This home is packed with extras, including a California Closet system, custom shades, seamless flooring throughout, stylish barn doors, and a 3 car garage with epoxy flooring. It also comes fully equipped with all kitchen appliances, washer/dryer, all window treatments (shades, curtain rods, curtains, bathroom shutters), Ring doorbell, front and lanai Ring cameras, TV mounts (living room & loft), custom shoe racks by the lanai door, custom spice rack, and all light fixtures and ceiling fans. Situated in the highly sought after golf cart friendly community of Oakland Park, this home is just minutes from top rated schools, shopping, and dining in Downtown Winter Garden. Enjoy outdoor living with easy access to the West Orange Trail, and reach Disney & Universal in just 30 minutes! ?? Dont miss outschedule your private tour today!
Payment Calculator
- Principal & Interest -
- Property Tax $
- Home Insurance $
- HOA Fees $
- Monthly -
Features
Building and Construction
- Covered Spaces: 0.00
- Exterior Features: Rain Gutters, Sidewalk
- Flooring: Luxury Vinyl, Tile
- Living Area: 2711.00
- Roof: Shingle
Garage and Parking
- Garage Spaces: 3.00
- Open Parking Spaces: 0.00
- Parking Features: Garage Faces Rear
Eco-Communities
- Water Source: Public
Utilities
- Carport Spaces: 0.00
- Cooling: Central Air
- Heating: Central, Natural Gas
- Pets Allowed: Yes
- Sewer: Public Sewer
- Utilities: Public
Amenities
- Association Amenities: Clubhouse, Pool, Trail(s)
Finance and Tax Information
- Home Owners Association Fee: 608.00
- Insurance Expense: 0.00
- Net Operating Income: 0.00
- Other Expense: 0.00
- Tax Year: 2024
Other Features
- Appliances: Cooktop, Dishwasher, Dryer, Microwave, Range, Range Hood, Refrigerator, Tankless Water Heater, Washer, Water Filtration System
- Association Name: Oakland Park / Edward Rios
- Association Phone: 407-409-8594
- Country: US
- Interior Features: Ceiling Fans(s), Eat-in Kitchen, Kitchen/Family Room Combo, Living Room/Dining Room Combo, Open Floorplan, Primary Bedroom Main Floor, Walk-In Closet(s), Window Treatments
- Legal Description: OAKLAND PARK UNIT 6B-2 106/46 LOT 134
- Levels: Two
- Area Major: 34787 - Winter Garden/Oakland
- Occupant Type: Owner
- Parcel Number: 21-22-27-6103-01-340
- View: Water
- Views: 25
- Zoning Code: PUD
Similar Properties
Nearby Subdivisions
Alexander
Amberleigh 477
Arrowhead Lakes
Avalon Estates
Avalon Reserve Village 1
Avalon Ridge
Bay Isle 48 17
Bay St Park
Belle Meadeph I B D G
Black Lake Park
Black Lake Park Ph 01
Black Lake Preserve
Bradford Creek
Bradford Crk Ph Ii
Bronsons Lndgs F M
Burchshire
Cambridge Crossing Ph 01
Cobblestone
Covington Chase Ph 2a
Covington Chase Ph 2b
Crown Point Spgs
Cypress Reserve
Daniels Crossing
Deer Island
Deerfield Place Ag
Del Webb Oasis
Del Webb Oasis Ph 3
Emerald Rdg H
Enclave/hamlin
Enclavehamlin
Encore At Ovation
Encore At Ovationph 3
Encore/ovation Ph 4a
Encore/ovation Ph 4b
Encore/ovation-ph 3
Encoreovation Ph 1
Encoreovation Ph 3
Encoreovation Ph 4a
Encoreovation Ph 4b
Encoreovationph 2
Encoreovationph 3
Estates At Lakeview Preserve
Estslakeview Preserve
Fries Winter Garden
Fullers Lndg B
Fullers Oak
Fullers Xing Ph 03 A-g
Fullers Xing Ph 03 Ag
G T Smith Sub 4
Glenview Estates 1st Add
Glynwood
Grove Res Spa Hotel Condo 3
Grove Residence Spa Hotel
Grove Residence Spa Hotel Con
Grove Residence & Spa Hotel Co
Grove Resort
Grove Resort Spa
Grove Resort And Spa
Grove Resort And Spa Hotel
Grove Resort And Spa Hotel Con
Grove Resort Hotel And Spa Hot
Grovehurst
Hamilton Gardens Ph 2a 2b
Hamlin Reserve
Harvest At Ovation
Harvest/ovation
Harvestovation
Hawksmoor Ph 1
Hawksmoor Ph 2
Hawksmoor Ph 4
Hawksmoor-ph 1
Hawksmoorph 1
Hickory Hammock Ph 1b
Hickory Hammock Ph 1d
Hickory Lake Estates
Highland Rdg Ph 2
Highland Ridge
Highland Ridge 11069 Lot 19
Highlands At Summerlake Groves
Highlandssummerlake Grvs Ph 2
Hillcrest
Horizon Isle
Independence Community
Island Pointe Sub
Isles Lake Hancock Ph 02 48 06
Isleslk Hancock Ph 3
Joe Louis Park First Add
Johns Lake Pointe
Johns Lake Pointe A S
Lake Apopka Sound
Lake Apopka Sound Ph 1
Lake Avalon Groves
Lake Avalon Groves 2nd Rep
Lake Avalon Groves Rep
Lake Avalon Grvs 2nd Rep
Lake Avalon Heights
Lake Cove Pointe Ph 02
Lake Hancock Preserve
Lake Roberts Lndg
Lake Star At Ovation
Lake View Add
Lakeshore Preserve
Lakeshore Preserve Ph 1
Lakeshore Preserve Ph 2
Lakeshore Preserve Ph 4
Lakeshore Preserve Ph 5
Lakeside At Hamlin
Lakesidehamlin
Lakeview Pointehorizon West P
Lakeview Preserve
Lakeview Preserve Ph 2
Lakeview Preserve Phase 2
Lakeview Reserve
Latham Park
Latham Park North
Lift Station/cobblestone/winte
Lift Stationcobblestonewinte
Magnolia Wood
Mcallister Landing
Merchants Sub
No Subdivision
No Watermark Ph 4a
None
Northlake At Ovation Phase 1
Northlakeovation Ph 1
Not Applicable
Oakglen Estates
Oakland Park
Oakland Park Un #4a
Oakland Park Un 4a
Oakland Parkb
Oakland Parkb1
Oaks At Brandy Lake
Oaks/brandy Lake 01 Rep A & B
Oaksbrandy Lake 01 Rep A B
Orchard Hills Ph 1
Orchard Hills Ph 2
Osprey Ranch
Osprey Ranch Phase 1
Osprey Ranch Ph 1
Osprey Ranch Phase 1
Overlook 2hamlin Ph 1 6
Overlook 2hamlin Ph 3 4
Palisades
Panther View
Pleasant Park
Regal Pointe
Regency Oaks Ph 02 A-c
Regency Oaks Ph 02 Ac
Reservecarriage Pointe Ph 1
Sanctuary At Hamlin
Sanctuarytwin Waters
Showalter Park
Signature Lakes
Signature Lakes Ph 2a
Signature Lakes Ph 3b-4
Signature Lakes, Independence
Silver Springs Bungalows
Silverleaf Reserve
Silverleaf Reserve At Hamlin
Silverleaf Reserve At Hamlin P
Silverleaf Reserve Bungalows
Silverleaf Reservehaml Ph 2a
Silverleaf Reservehamlin Ph 2
Stone Creek 44/131
Stone Creek 44131
Stone Creek 48 140
Stone Crk
Stoneybrook West
Stoneybrook West 44134
Stoneybrook West 47/78
Stoneybrook West 4778
Stoneybrook West D
Stoneybrook West Un 06
Stoneybrook West Ut 04 48 48
Storey Grove Ph 1b2
Storey Grove Ph 1b3
Storey Grove Ph 2
Storey Grove Ph 3
Suburban Shores Rep Pt Blk 03
Summerlake
Summerlake Grvs
Summerlake Pd Ph 01a
Summerlake Pd Ph 1b
Summerlake Pd Ph 1breplat
Summerlake Pd Ph 2a
Summerlake Pd Ph 2c 2d 2e
Summerlake Pd Ph 3b
Summerlake Pd Ph 3c
Summerlake Pd Ph 4b
Summerlake Reserve
The Grove Resort
The Grove Resort And Spa Hotel
Tilden Place/winter Garden
Tilden Placewinter Garden
Townhomes Winter Garden
Tuscany
Tuscany Ph 02
Twinwaters
Twinwaters Homeowners Associat
Valencia Shores
Valencia Shores Rep
Vinings Add Winter Garden
Water Mark Phase 4
Waterleigh
Waterleigh Ph 1a
Waterleigh Ph 1b
Waterleigh Ph 1c
Waterleigh Ph 2a
Waterleigh Ph 2b
Waterleigh Ph 2c1
Waterleigh Ph 2c2 2c3
Waterleigh Ph 3a
Waterleigh Ph 3b 3c 3d
Waterleigh Ph 3b 3c 3d
Waterleigh Ph 4a
Waterleigh Ph 4b 4c
Waterleigh Ph 4b & 4c
Waterleigh Phase 2a
Waterleigh Phase 4a
Waterleigh Phases 4b And 4c
Waterlweigh
Watermark
Watermark 2
Watermark Ph 1b
Watermark Ph 2b
Watermark Ph 2c
Watermark Ph 3
Watermark Ph 4
Watermark Ph 4a
Waterside
Waterside On Johns Lake
Waterside On Johns Lake Phase
Watersidejohns Lake Ph 2a
Watersidejohns Lake Ph 2c
Watersidejohns Lkph 1
West Lake Hancock Estates
Westchester Place
Westhaven At Ovation
Westhaven/ovation
Westhavenovation
Westlake Manor
Wincegroves Ph 1
Wincey
Wincey Grvs Ph 1
Winding Bay Ph 1b
Winding Bay Ph 2
Winding Bay Ph 3
Windward Cay 48 125
Winter Garden
Winter Garden Manor
Winter Garden Shores Add 02
Winter Garden Shores First Add
Winter Garden Shores Rep
Wintermere Harbor
Wintermere Pointe
Wintermere Pointe Ph 02
Woodbridge On Green

- Frank Filippelli, Broker,CDPE,CRS,REALTOR ®
- Southern Realty Ent. Inc.
- Mobile: 407.448.1042
- frank4074481042@gmail.com



