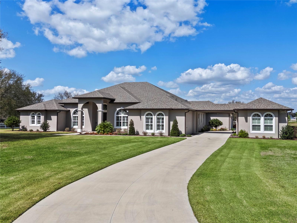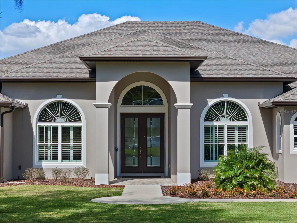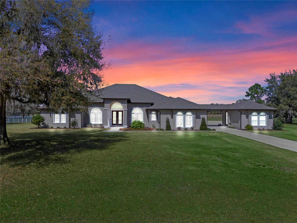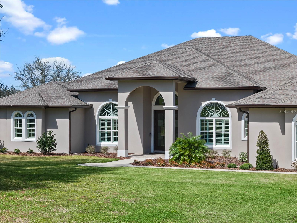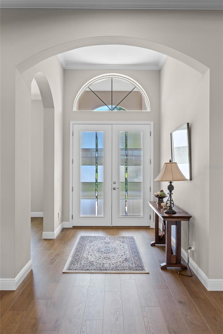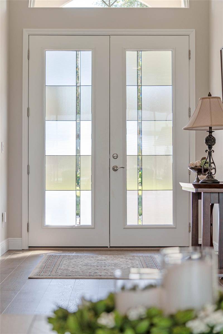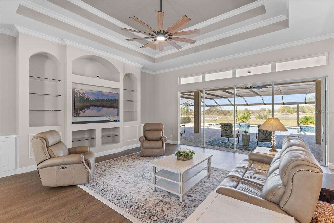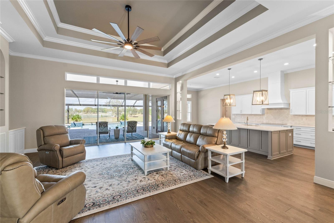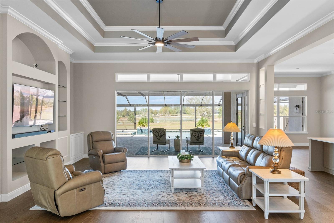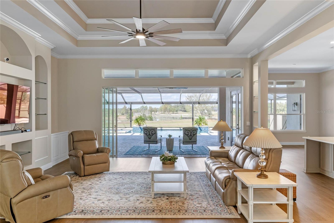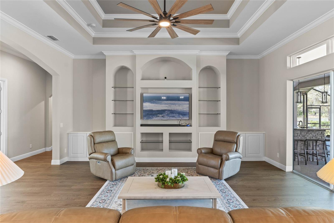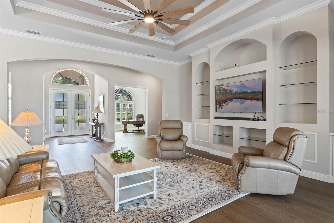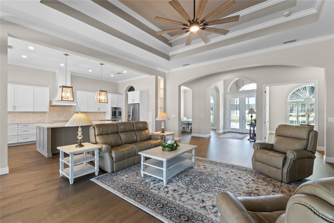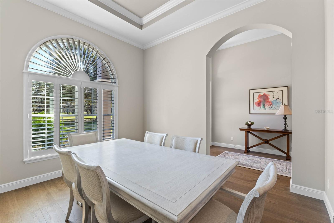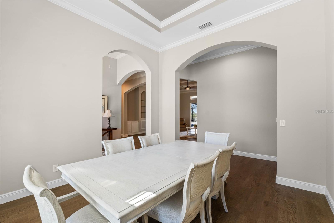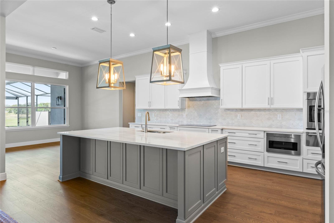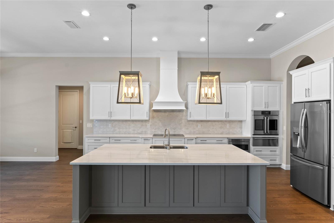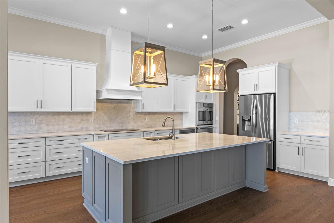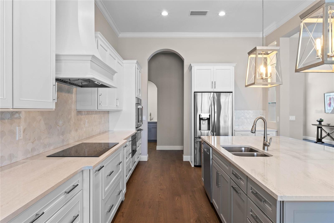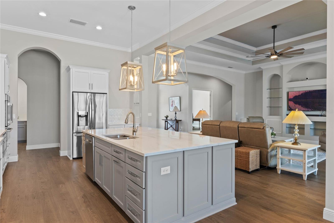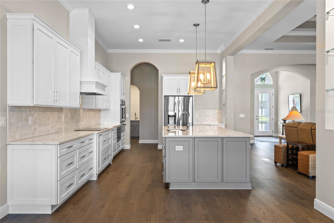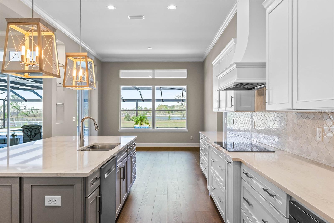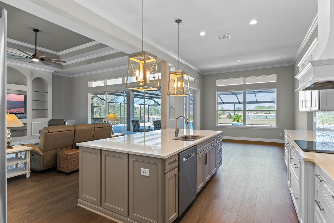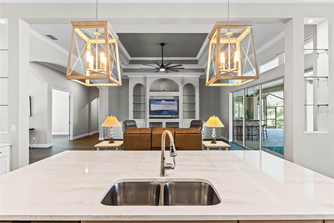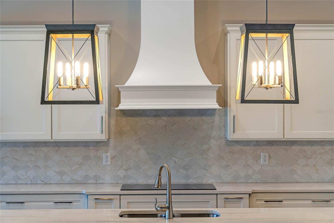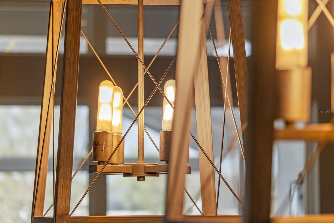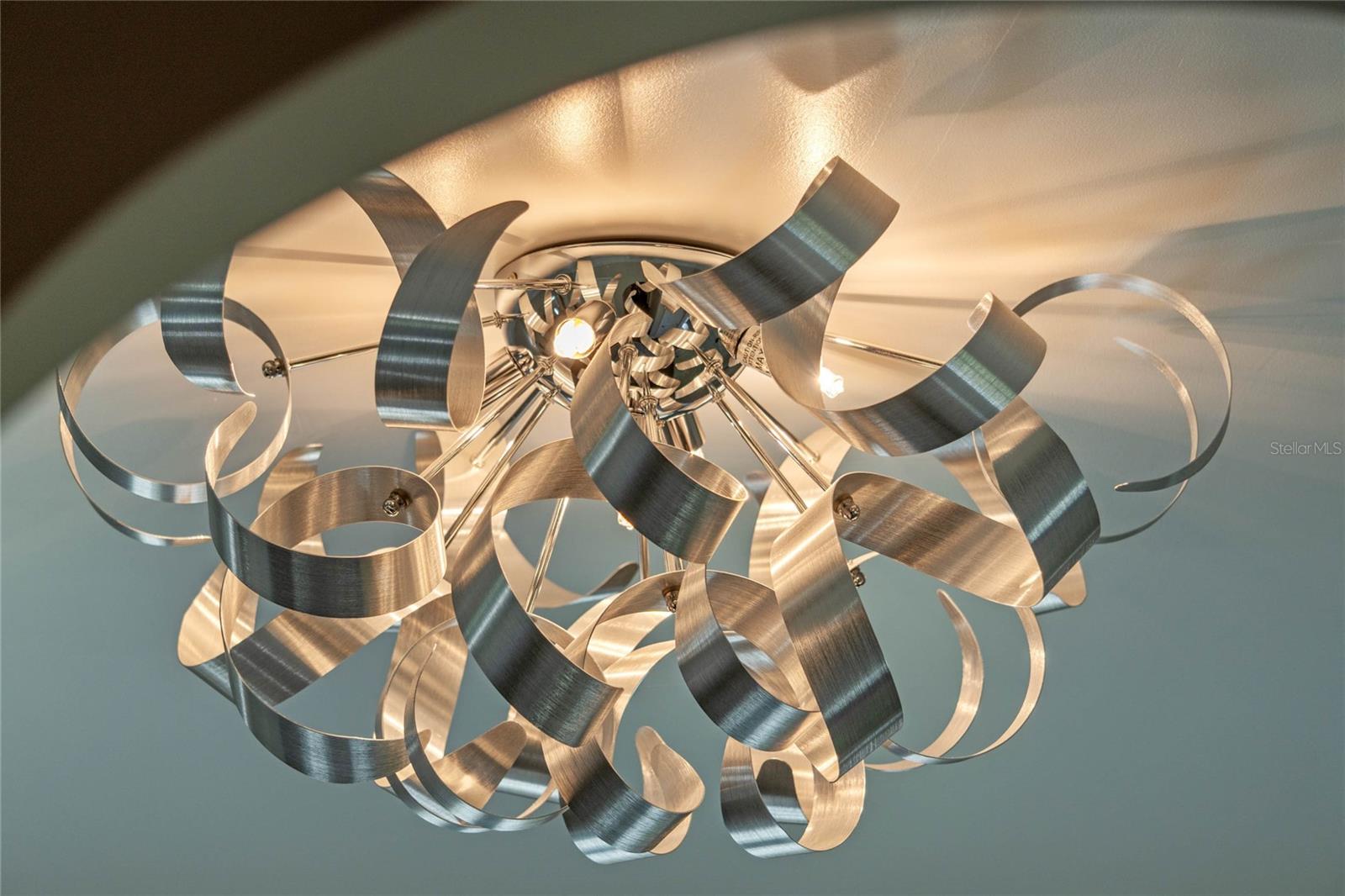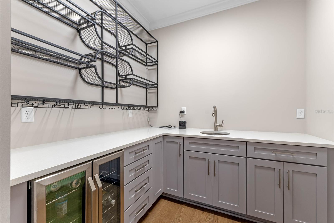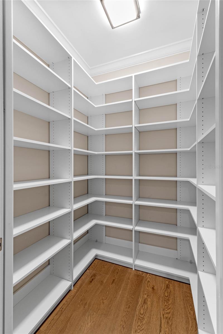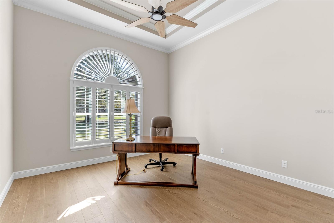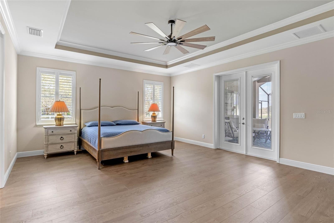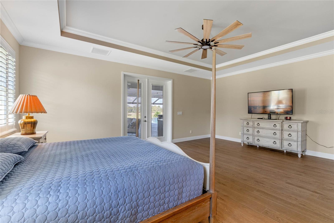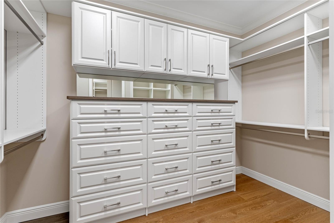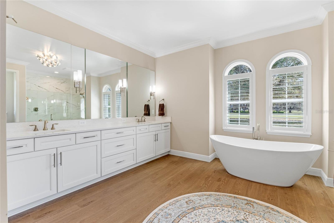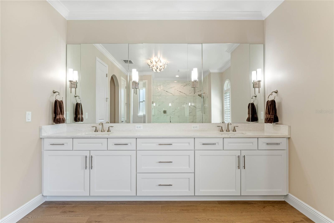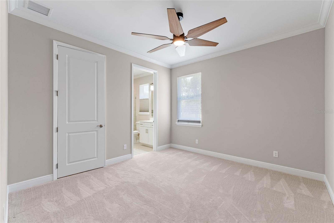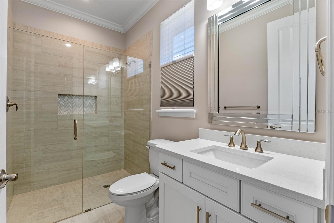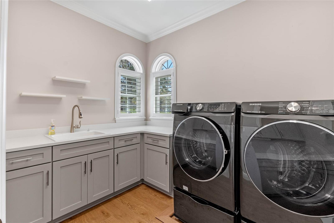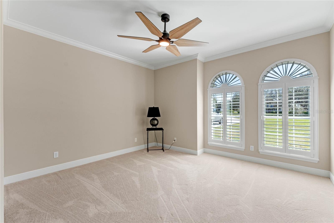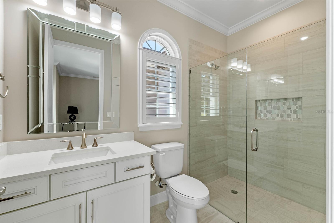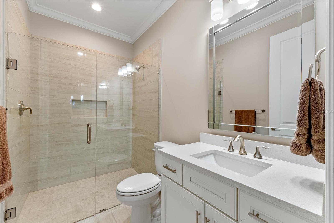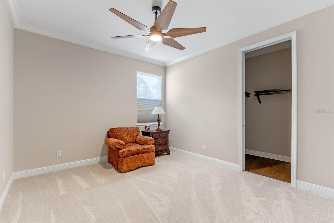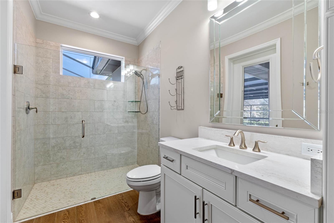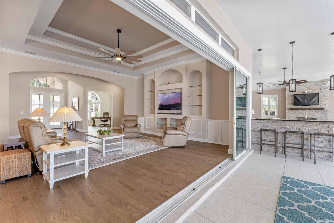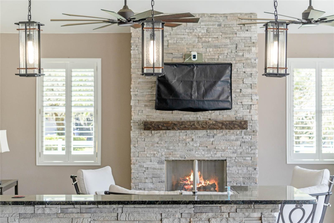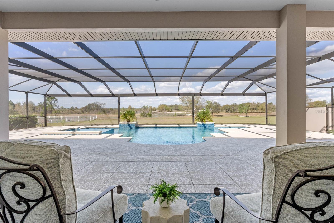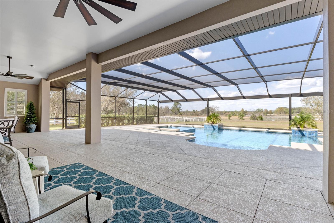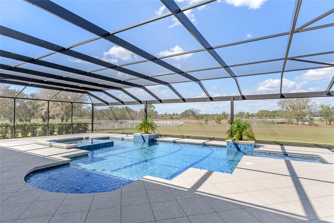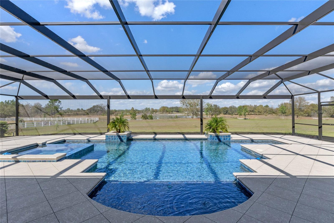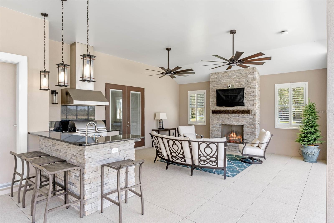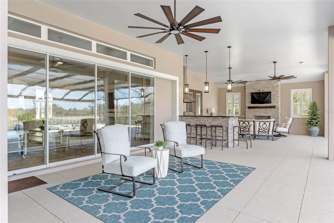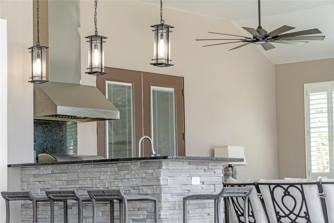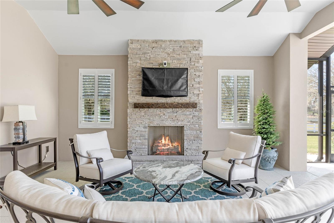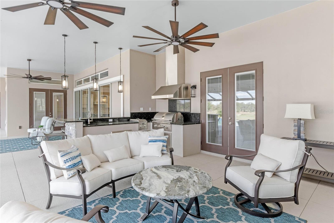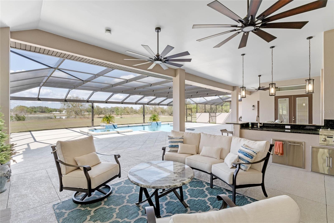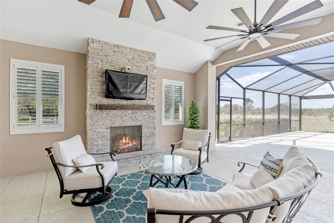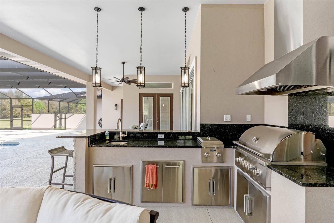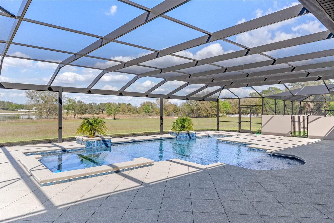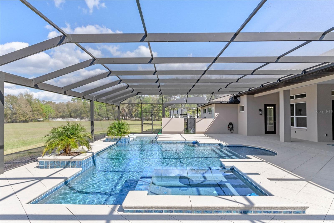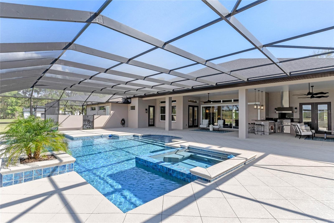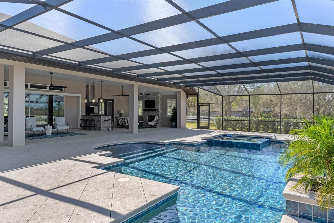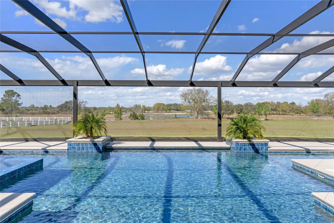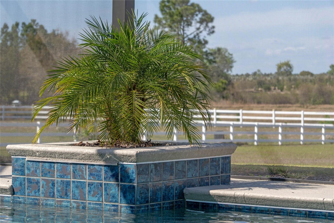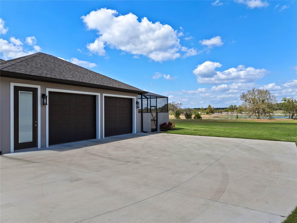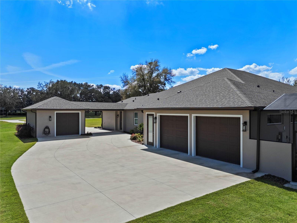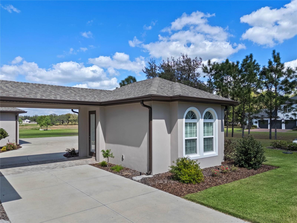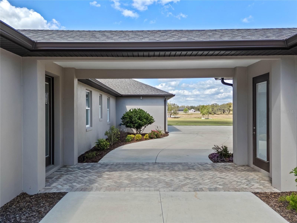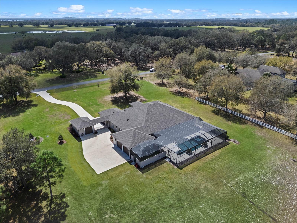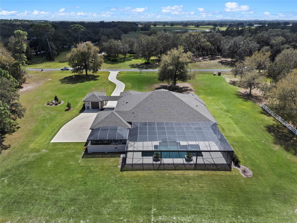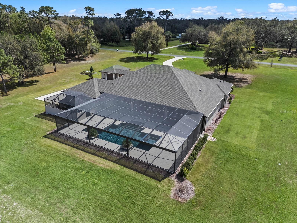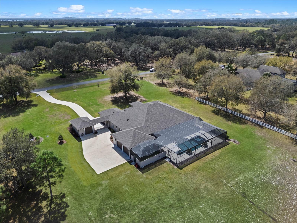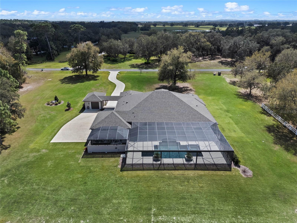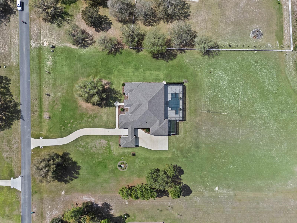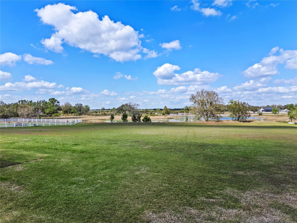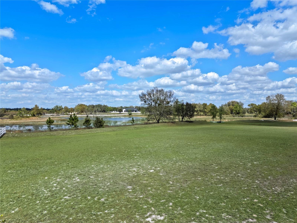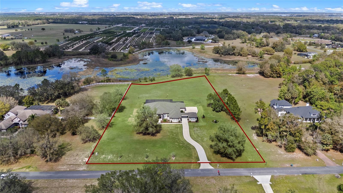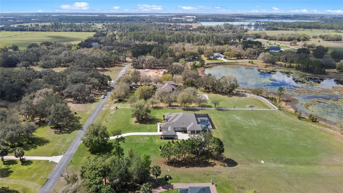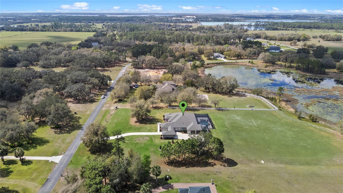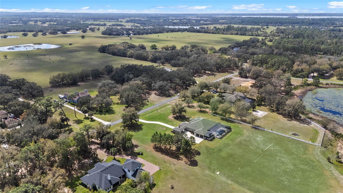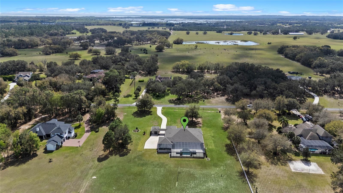15523 Trotting Horse Lane, TAVARES, FL 32778
Property Photos
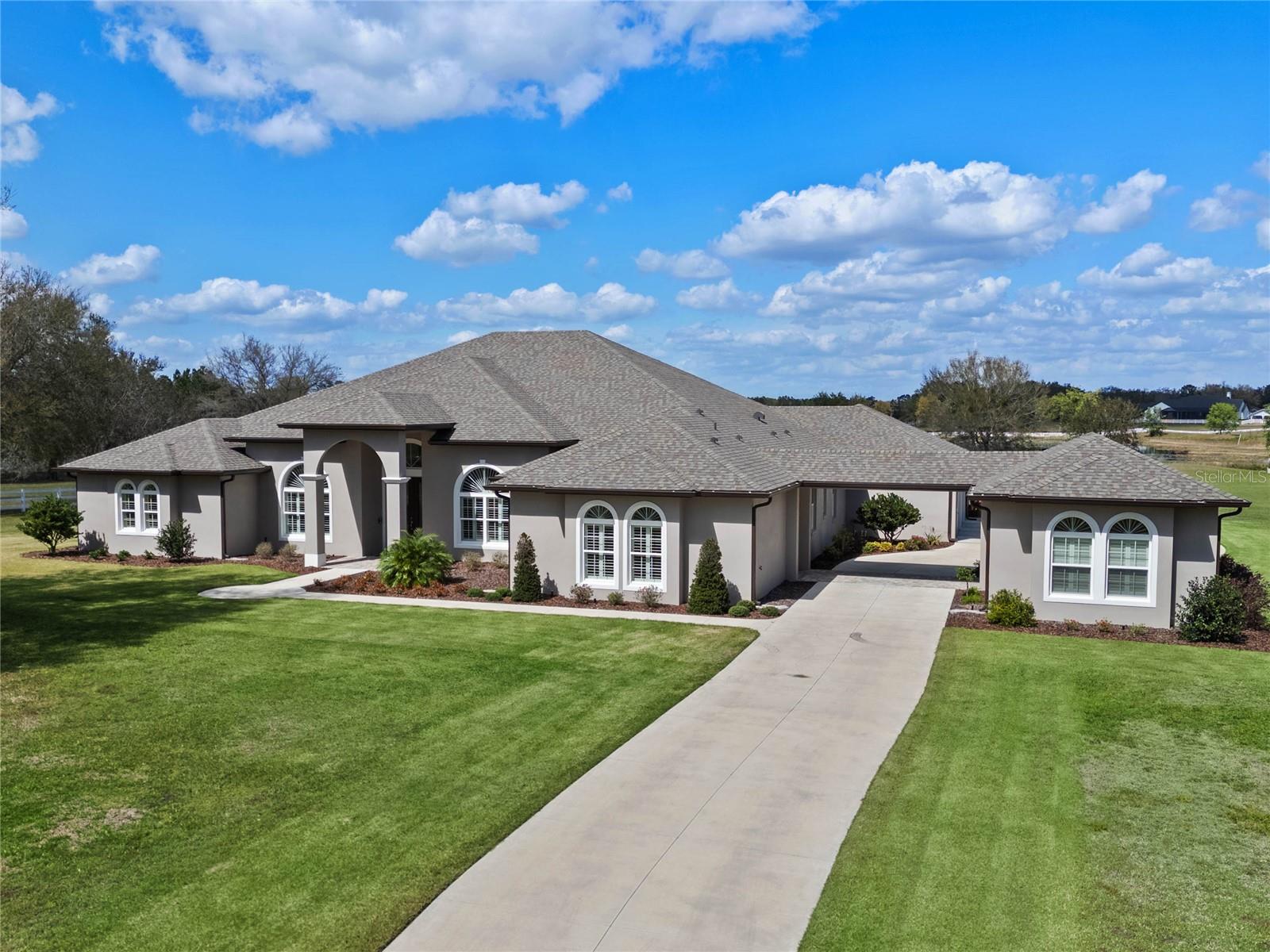
Would you like to sell your home before you purchase this one?
Priced at Only: $1,475,000
For more Information Call:
Address: 15523 Trotting Horse Lane, TAVARES, FL 32778
Property Location and Similar Properties
- MLS#: O6286262 ( Residential )
- Street Address: 15523 Trotting Horse Lane
- Viewed: 18
- Price: $1,475,000
- Price sqft: $242
- Waterfront: No
- Year Built: 2023
- Bldg sqft: 6088
- Bedrooms: 4
- Total Baths: 5
- Full Baths: 5
- Garage / Parking Spaces: 3
- Days On Market: 78
- Additional Information
- Geolocation: 28.7399 / -81.6976
- County: LAKE
- City: TAVARES
- Zipcode: 32778
- Subdivision: Beauclair Ranch Club Sub
- Provided by: KELLY FRENCH REAL ESTATE INC
- Contact: Kelly French
- 352-988-4975

- DMCA Notice
-
DescriptionWelcome to this stunning 3,965 sqft. custom built estate in the exclusive Beauclair Ranch Club, a premier gated community offering a serene ranch lifestyle. Nestled on 3.49 acres with a secluded yard and unobstructed views, this Kevco 2023 built masterpiece provides breathtaking views of mature landscapes, a peaceful pond, and equestrian stables off in the distance. Step into the grand foyer, where floor to ceiling sliding glass doors in the great room immediately showcase breathtaking views. Tray ceilings, crown molding, and an open concept layout of formal dining, great room, and kitchen enhance the homes elegance and functionality. A dream for culinary enthusiasts, the chefs kitchen boasts a large gourmet island, custom wood cabinetry, quartz countertops, and top of the line stainless steel appliances, including a SMART built in French door oven, built in microwave drawer, and induction cooktop. The home features two separate walk in pantries, including a butlers pantry with a wine refrigerator. The private primary suite offers French doors opening to the outdoor living area, along with his and hers custom designed walk in closets. The spa inspired ensuite features separate vanities, a soaking tub, a spacious walk in shower, and a private water closet. The master bath also includes a dedicated tankless water heater. Designed for luxury and relaxation, the expansive outdoor living space includes a custom designed 37' x 64' pool and spa area, a spacious 57' x 21' covered porch, and a fully equipped outdoor kitchen featuring premium Coyote appliances. Unwind in the tranquil living area with a gas fireplace, perfect for year round entertaining. Additional features include 3 additional bedrooms with walk in closets, four additional full bathrooms, a spacious den/office, and a large laundry room. Don't miss the stand alone, 1 car garage (20 x 14) in addition to the attached 2 car garage. This home offers a perfect blend of luxury, privacy, and natural beauty in an equestrian friendly setting. Seize this rare opportunity to own a breathtaking estate in one of Tavares' most sought after communities! Schedule your private showing today!
Payment Calculator
- Principal & Interest -
- Property Tax $
- Home Insurance $
- HOA Fees $
- Monthly -
Features
Building and Construction
- Covered Spaces: 0.00
- Exterior Features: French Doors, Lighting, Outdoor Kitchen, Sliding Doors
- Flooring: Ceramic Tile, Laminate
- Living Area: 3965.00
- Other Structures: Other
- Roof: Shingle
Property Information
- Property Condition: Completed
Land Information
- Lot Features: Cleared, Landscaped, Oversized Lot, Paved, Private, Zoned for Horses
Garage and Parking
- Garage Spaces: 3.00
- Open Parking Spaces: 0.00
- Parking Features: Driveway, Garage Door Opener, Garage Faces Rear, Garage
Eco-Communities
- Pool Features: In Ground, Lighting, Outside Bath Access, Screen Enclosure
- Water Source: Well
Utilities
- Carport Spaces: 0.00
- Cooling: Central Air
- Heating: Electric, Natural Gas
- Pets Allowed: Yes
- Sewer: Septic Tank
- Utilities: Cable Available, Electricity Connected, Water Connected
Finance and Tax Information
- Home Owners Association Fee Includes: Cable TV, Internet, Maintenance Grounds, Private Road
- Home Owners Association Fee: 575.00
- Insurance Expense: 0.00
- Net Operating Income: 0.00
- Other Expense: 0.00
- Tax Year: 2024
Other Features
- Appliances: Cooktop, Dishwasher, Disposal, Dryer, Electric Water Heater, Exhaust Fan, Microwave, Range Hood, Refrigerator, Tankless Water Heater, Washer, Wine Refrigerator
- Association Name: Extreme Management Team | Karie Clearwate
- Association Phone: 352-366-0234
- Country: US
- Furnished: Unfurnished
- Interior Features: Built-in Features, Ceiling Fans(s), Crown Molding, Eat-in Kitchen, High Ceilings, Kitchen/Family Room Combo, Open Floorplan, Primary Bedroom Main Floor, Solid Wood Cabinets, Split Bedroom, Stone Counters, Tray Ceiling(s), Walk-In Closet(s)
- Legal Description: Lot 11, Beauclair Ranch Club, according to the map or plat thereof as recorded in Plat Book 55, Page 3, Public Records of Lake County, Florida.
- Levels: One
- Area Major: 32778 - Tavares / Deer Island
- Occupant Type: Vacant
- Parcel Number: 14-20-26-0105-000-01100
- Style: Custom
- View: Trees/Woods, Water
- Views: 18
- Zoning Code: PUD
Nearby Subdivisions
Avalon
Avalon Park
Avalon Park Tavares
Avalon Park Tavares Ph 1
Avalon Park Tavares Ph I
Baytree Ph 01
Baytree Ph Ii
Baytree Ph Iii
Beauclair Ranch Club Sub
Chelsea Oaks
Cresswind At Lake Harris Phase
Deer Island Club Pt Rep A Tr C
Doral Estates Sub
Elmwood
Etowah Ph 2
Etowah Ph 3a
Etowah Ph 3b
Glenns Cove
Grand Oak Estates
Greenbrier At Baytree-phase 2
Greenbrier At Baytreephase 2
Greenbrier/baytree-ph 2
Greenbrierbaytree Ph 1
Greenbrierbaytreeph 2
Hidden River Lakes
Lake Beauclaire Sub
Lake Frances Estates
Lake Harris Highlands Sub
Lake Harris Reserve
Lake Harris Shores
Lake Harris Shores Unit 01
Lake Harris Shores Unit 02
Lake Saunders Manor
Lake Saunders Pointe
Lakeside At Tavares
Leela Reserve
Mansfield Road Sub
Not Applicable
Not In Subdivision
Not On List
Not On The List
Nutts
Oak Bend
Oak View On Lake
Old Mill Run Sub
Other
Royal Harbor
Royal Harbor Ph 01
Royal Harbor Ph 03 Lt 350 Orb
Royal Harbor Ph 04
Seaport Village
Seasons At Lakeside Forest
Shirley Shores
Shirley Shores First Add
Sparks Village
Subdivision 6
Summit Chase Villas Ph 01
Sunset Groves
Tavares
Tavares Baytree Ph 01
Tavares Baytree Ph 02
Tavares Baytree Ph Iii Sub
Tavares Camps
Tavares Chelsea Oaks
Tavares Chelsea Oaks South
Tavares Etowah Ph 01
Tavares Fox Run Mobile Home
Tavares Foxborough
Tavares Groves At Baytree Ph 0
Tavares Imperial Village Sub
Tavares Lake Dora Estates
Tavares Lake Frances Estates
Tavares Lake Saunders Pointe L
Tavares Lakeside At Tavares Su
Tavares Lakewood Park
Tavares Lane Park Ridge Ph A
Tavares Minnetonka
Tavares Mobile Home Estates
Tavares Royal Harbor Ph 02 Lt
Tavares Summerall Park Heights
Tavares Tavares Heights
Tavares Vista Del Largo Water
Tavares Woodlea Sub
Tavares, Mobile Home Estates
The Cottages At Heritage Grove
Tropical Shores Manor
Turkey Creek
Venetian Village Second Add
Venetian Village Third Add
Verandah Park
Verndah Park
Vista Villas

- Frank Filippelli, Broker,CDPE,CRS,REALTOR ®
- Southern Realty Ent. Inc.
- Mobile: 407.448.1042
- frank4074481042@gmail.com



