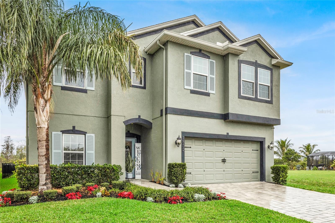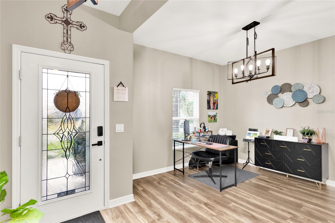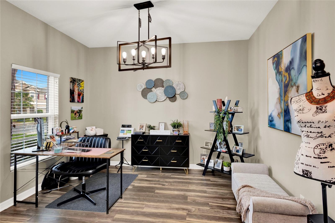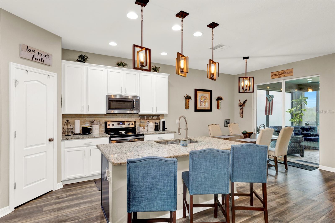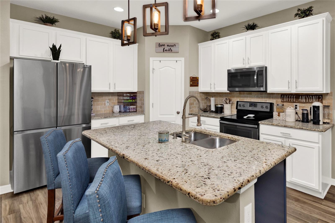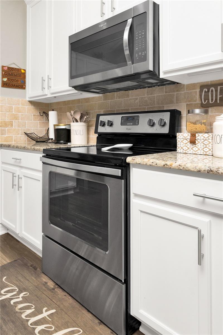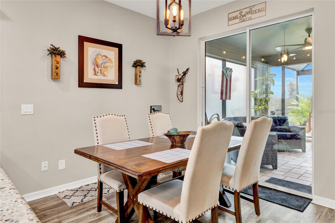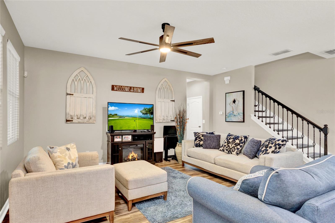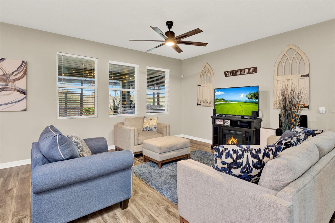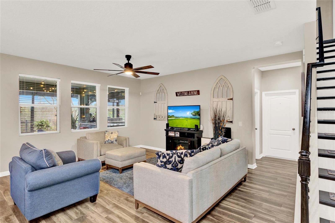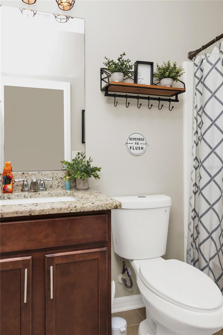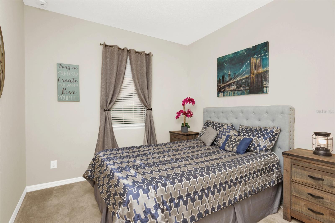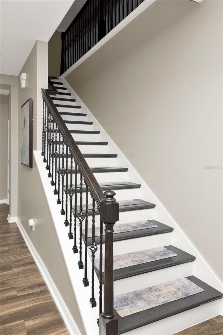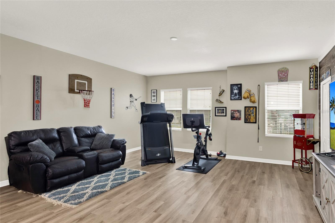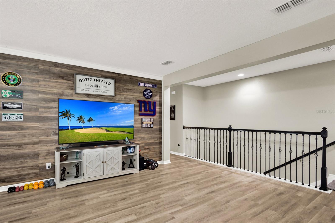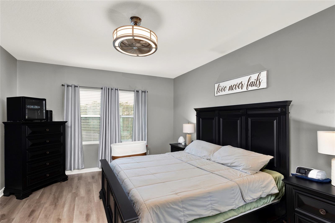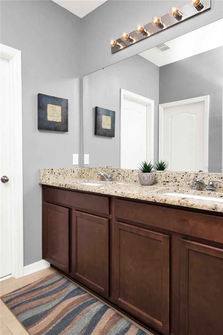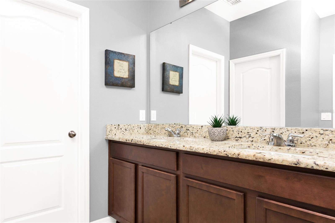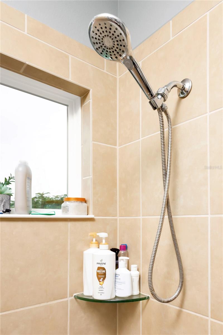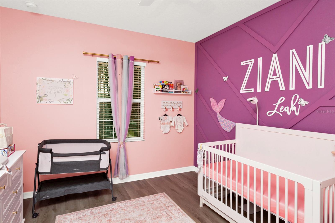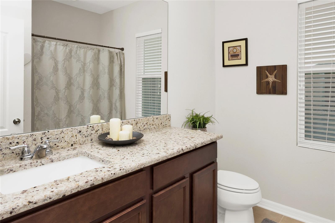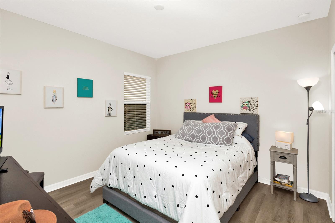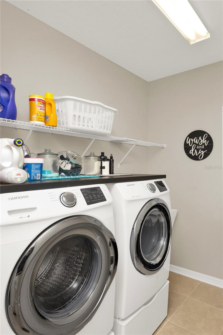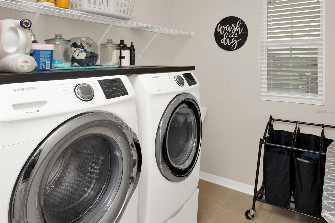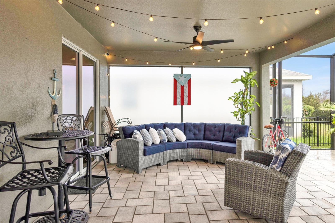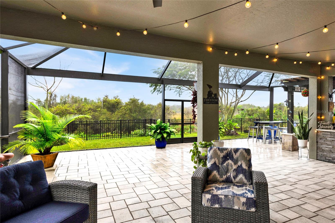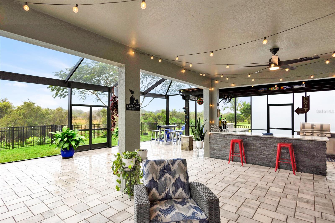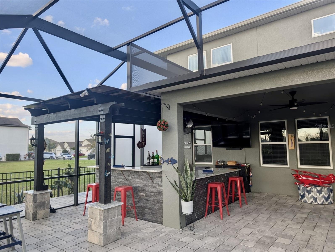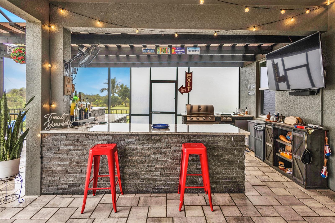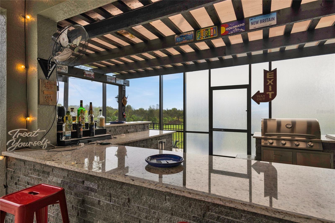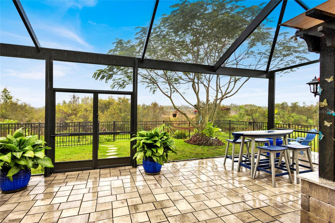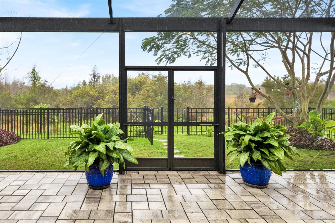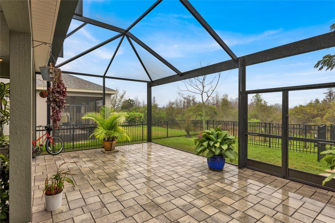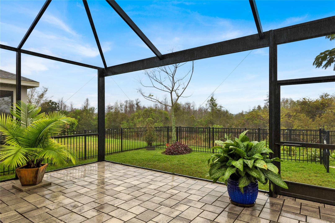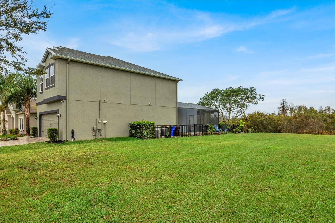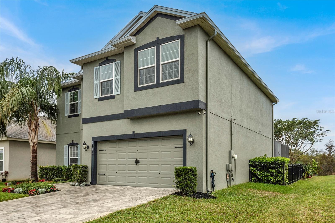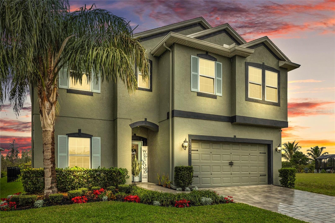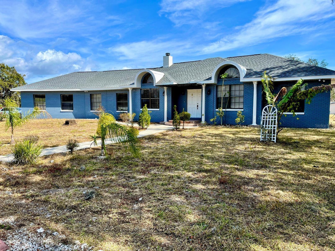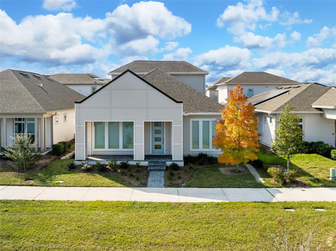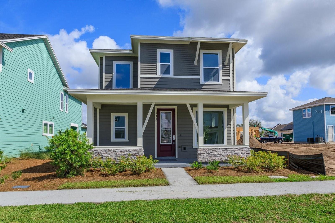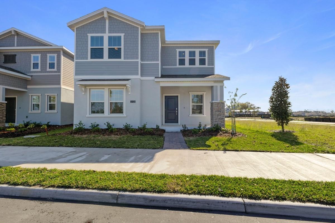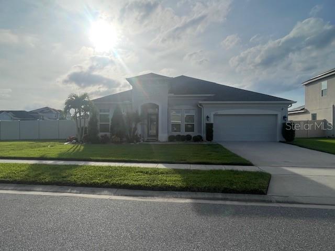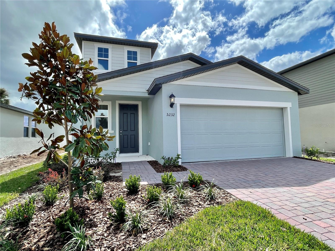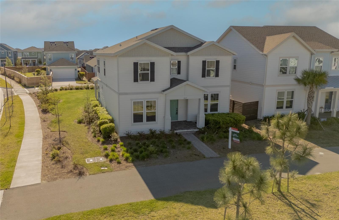1832 Castleton Drive, ST CLOUD, FL 34771
Property Photos
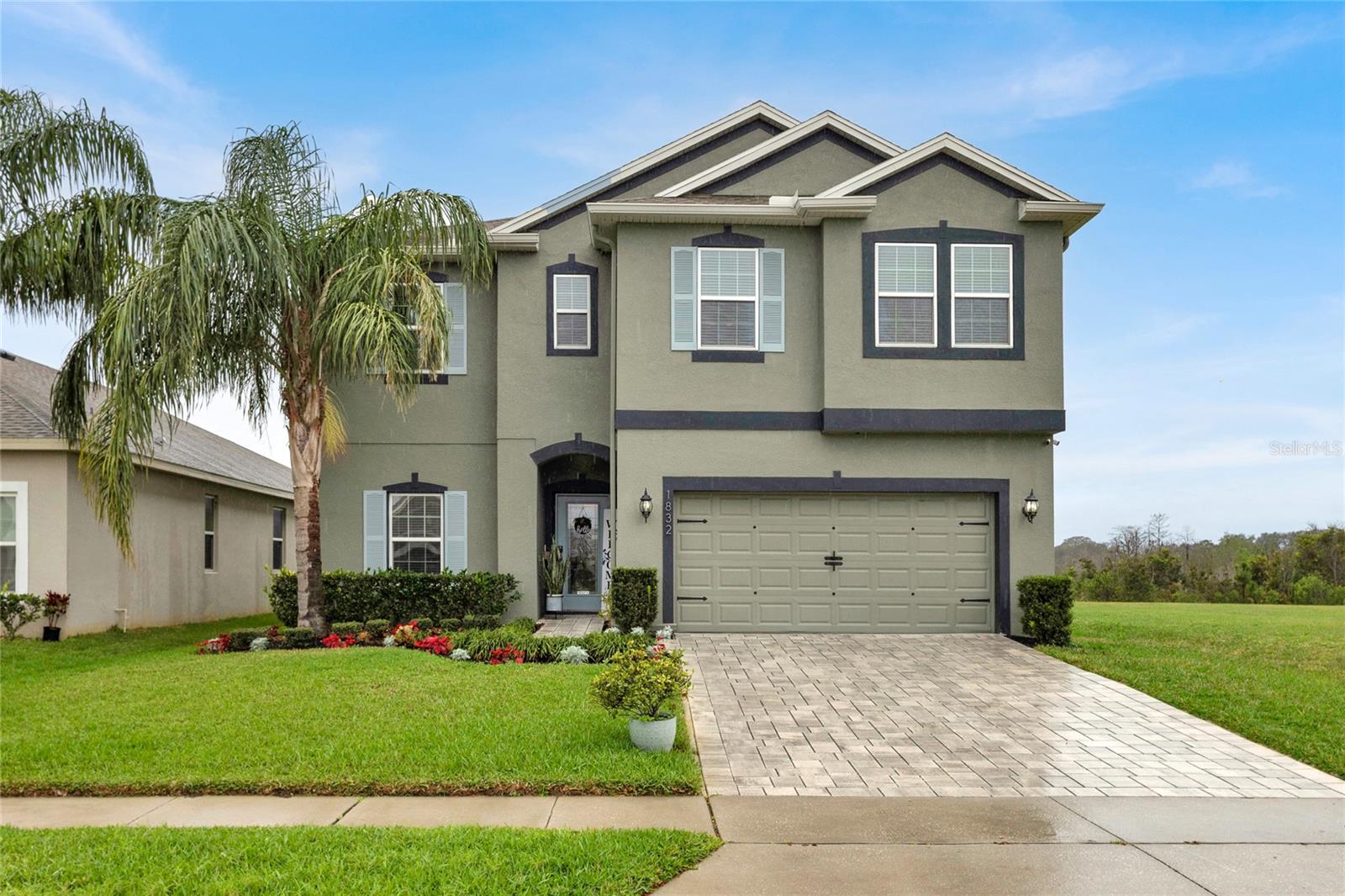
Would you like to sell your home before you purchase this one?
Priced at Only: $3,250
For more Information Call:
Address: 1832 Castleton Drive, ST CLOUD, FL 34771
Property Location and Similar Properties
- MLS#: O6284600 ( Residential Lease )
- Street Address: 1832 Castleton Drive
- Viewed: 91
- Price: $3,250
- Price sqft: $1
- Waterfront: No
- Year Built: 2018
- Bldg sqft: 3428
- Bedrooms: 4
- Total Baths: 3
- Full Baths: 3
- Garage / Parking Spaces: 2
- Days On Market: 58
- Additional Information
- Geolocation: 28.2522 / -81.2257
- County: OSCEOLA
- City: ST CLOUD
- Zipcode: 34771
- Subdivision: Lancaster Park East Ph 1
- Elementary School: Hickory Tree Elem
- Middle School: Narcoossee
- High School: Harmony
- Provided by: RC REALTY GROUP INC
- Contact: Dre Vazquez
- 407-309-9155

- DMCA Notice
-
DescriptionCongratulations, look no further, and welcome home! This stunning property is the epitome of Florida living and the ideal entertainment oasis to host family and friends. This stunning 4 bedroom, 3 bath home perfectly blends modern comfort with incredible indoor and outdoor entertaining options. The main level offers an oversized modern kitchen equipped with stainless steel appliances that flows into a spacious family room combo. An additional bedroom and a full sized bathroom on this level provide convenience and comfort for guests or multigenerational living. Upstairs, prepare to be amazed by the largest loft area known to man, a versatile space to accommodate any sized family's needs. The second level also features two private bedrooms, another full sized bathroom, an oversized laundry room, as well as the primary bedroom, offering a peaceful retreat after a busy day. The outside of this home is your very own private entertainment oasis. Enjoy evenings under ambient string lighting, cook and entertain in your full sized outdoor kitchen and bar, fully equipped with a mini fridge and television, perfect for game days or movie nights. The fenced backyard ensures both privacy and security, making it the ideal setting for gatherings, celebrations or quiet relaxation. This home isn't just a rental, it's a lifestyle upgrade designed for comfort, convenience, and unforgettable moments. Call now and schedule your private viewing today!
Payment Calculator
- Principal & Interest -
- Property Tax $
- Home Insurance $
- HOA Fees $
- Monthly -
Features
Building and Construction
- Covered Spaces: 0.00
- Exterior Features: Outdoor Kitchen, Rain Gutters, Sidewalk
- Fencing: Fenced
- Flooring: Laminate, Tile, Wood
- Living Area: 2557.00
Land Information
- Lot Features: Conservation Area
School Information
- High School: Harmony High
- Middle School: Narcoossee Middle
- School Elementary: Hickory Tree Elem
Garage and Parking
- Garage Spaces: 2.00
- Open Parking Spaces: 0.00
- Parking Features: Garage Door Opener
Eco-Communities
- Water Source: Public
Utilities
- Carport Spaces: 0.00
- Cooling: Central Air
- Heating: Central, Electric, Heat Pump
- Pets Allowed: Pet Deposit, Yes
- Sewer: Public Sewer
Finance and Tax Information
- Home Owners Association Fee: 0.00
- Insurance Expense: 0.00
- Net Operating Income: 0.00
- Other Expense: 0.00
Other Features
- Appliances: Dishwasher, Disposal, Dryer, Microwave, Range, Refrigerator, Washer
- Association Name: Leland Mgmt/ Anais Serrano
- Association Phone: (407) 781-5763
- Country: US
- Furnished: Partially
- Interior Features: Ceiling Fans(s), Eat-in Kitchen, High Ceilings, Kitchen/Family Room Combo, PrimaryBedroom Upstairs, Solid Wood Cabinets, Stone Counters, Walk-In Closet(s)
- Levels: Two
- Area Major: 34771 - St Cloud (Magnolia Square)
- Occupant Type: Owner
- Parcel Number: 04-26-31-0172-0001-0770
- Views: 91
Owner Information
- Owner Pays: Grounds Care
Similar Properties
Nearby Subdivisions
Alligator Lake View
Amelia Groves Ph 1
Amelia Groves Ph 1 Pb 32 Pgs 9
Ashford Place
Ashton Park
Ashton Place
Avellino
Barrington
Bridgewalk Ph 1a
Bridgewalk Ph 2c
Canopy Walkph 2
Crossings Ph 1
Del Webb Sunbridge
East Lake Cove Ph 02
Glenwood Ph 2
Glenwoodphase1
Lake Pointe
Lancaster Park East Ph 1
Lancaster Park East Ph 2
Lancaster Park East Ph 3
Live Oak Lake
Live Oak Lake Ph 2
Pine Glen
Pine Glen Ph 4
Prairie Oaks
Preserve At Turtle Creek Ph 2
Preston Cove Ph 1 2
Silver Spgs
Silver Springs
Silver Springs Pb 30 Pgs 9096
Starline Estates
Summerly Ph 2
Summerly Ph 3
Sunbrooke Ph 1
Sunset Groves Ph 2
Thompson Grove
Tops Terrace
Trinity Place Ph 1
Weslyn Park
Weslyn Park Ph 1
Weslyn Park Ph 2
Weslyn Park Ph 3

- Frank Filippelli, Broker,CDPE,CRS,REALTOR ®
- Southern Realty Ent. Inc.
- Mobile: 407.448.1042
- frank4074481042@gmail.com



