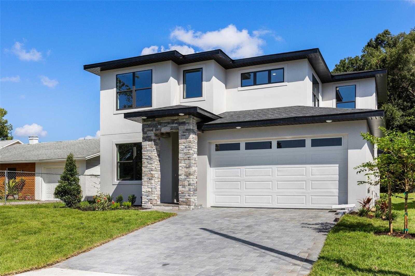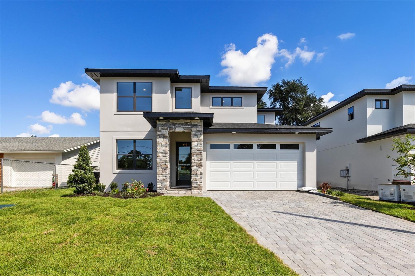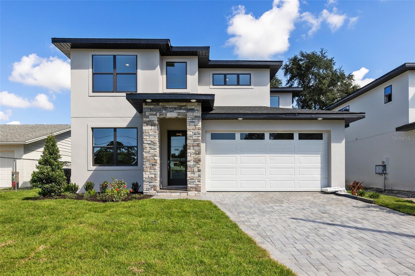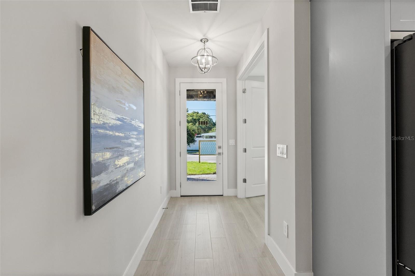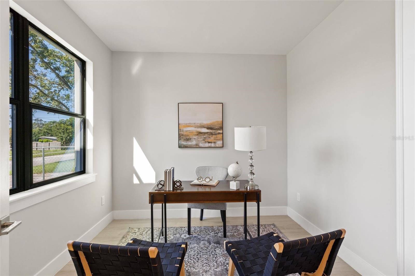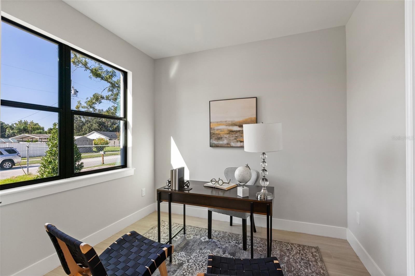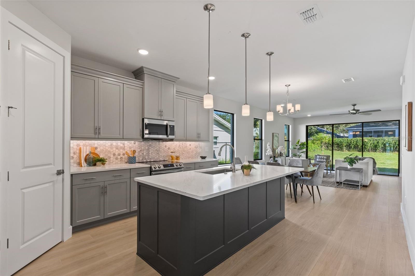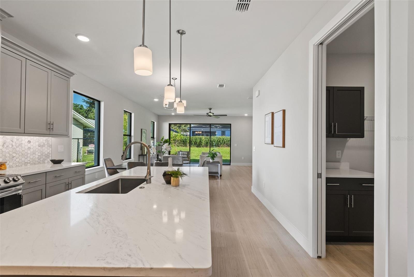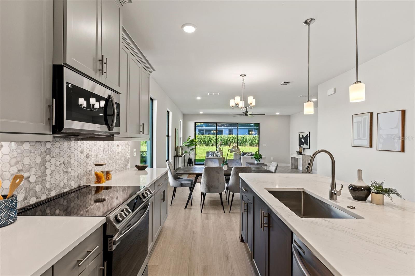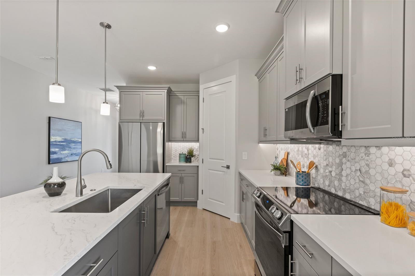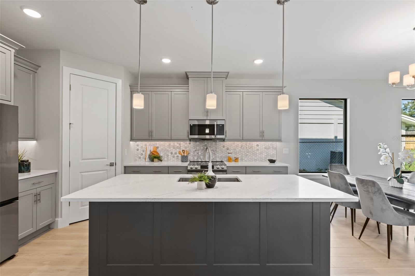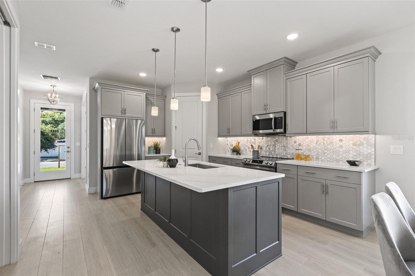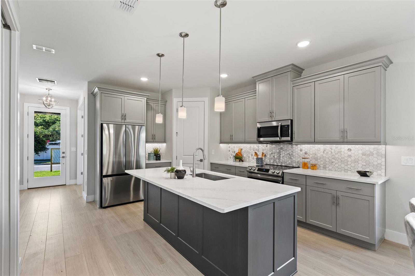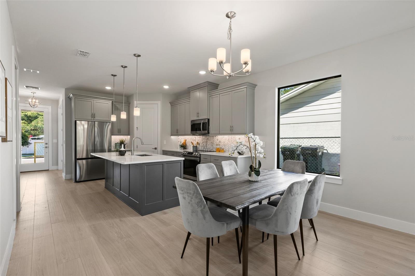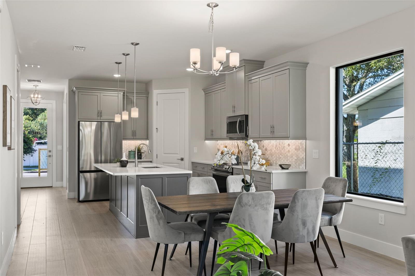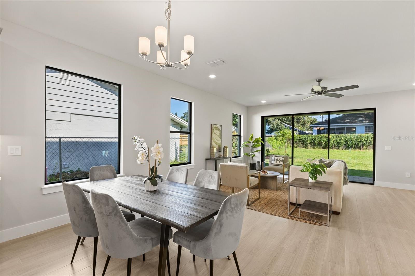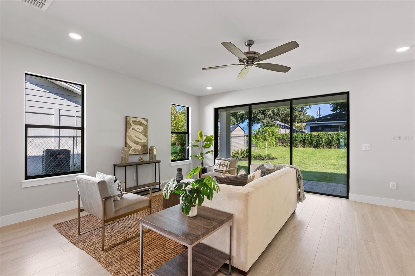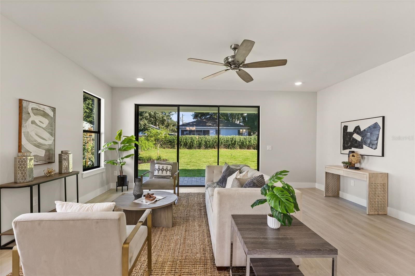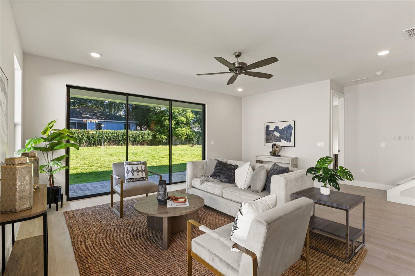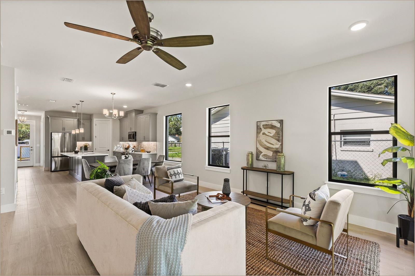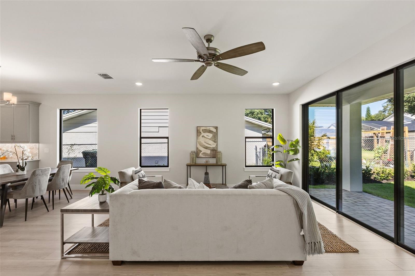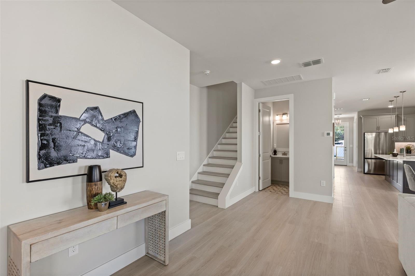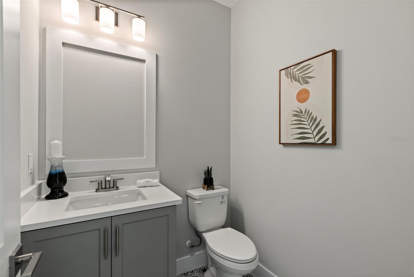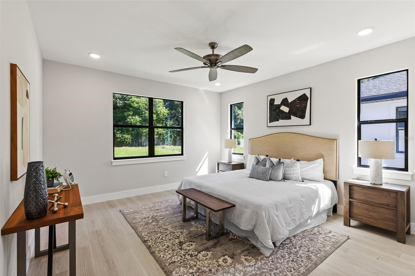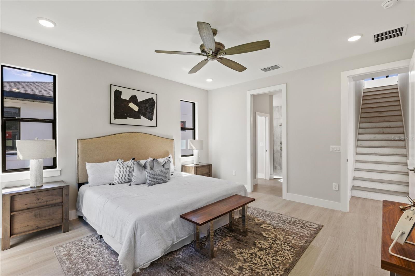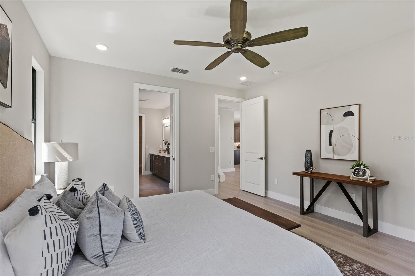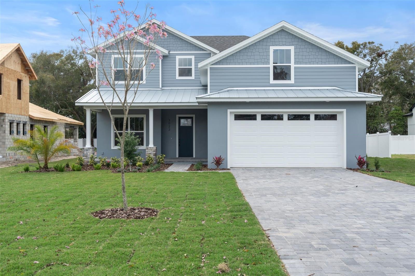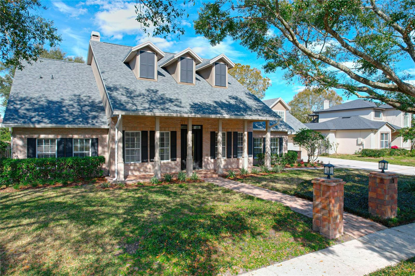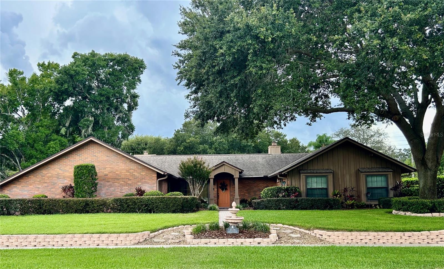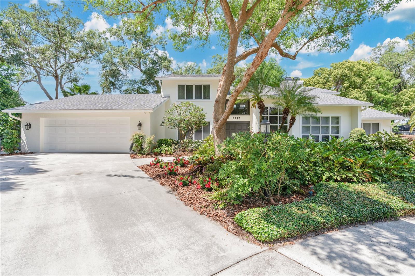1809 Simonton Ave, ORLANDO, FL 32806
Property Photos
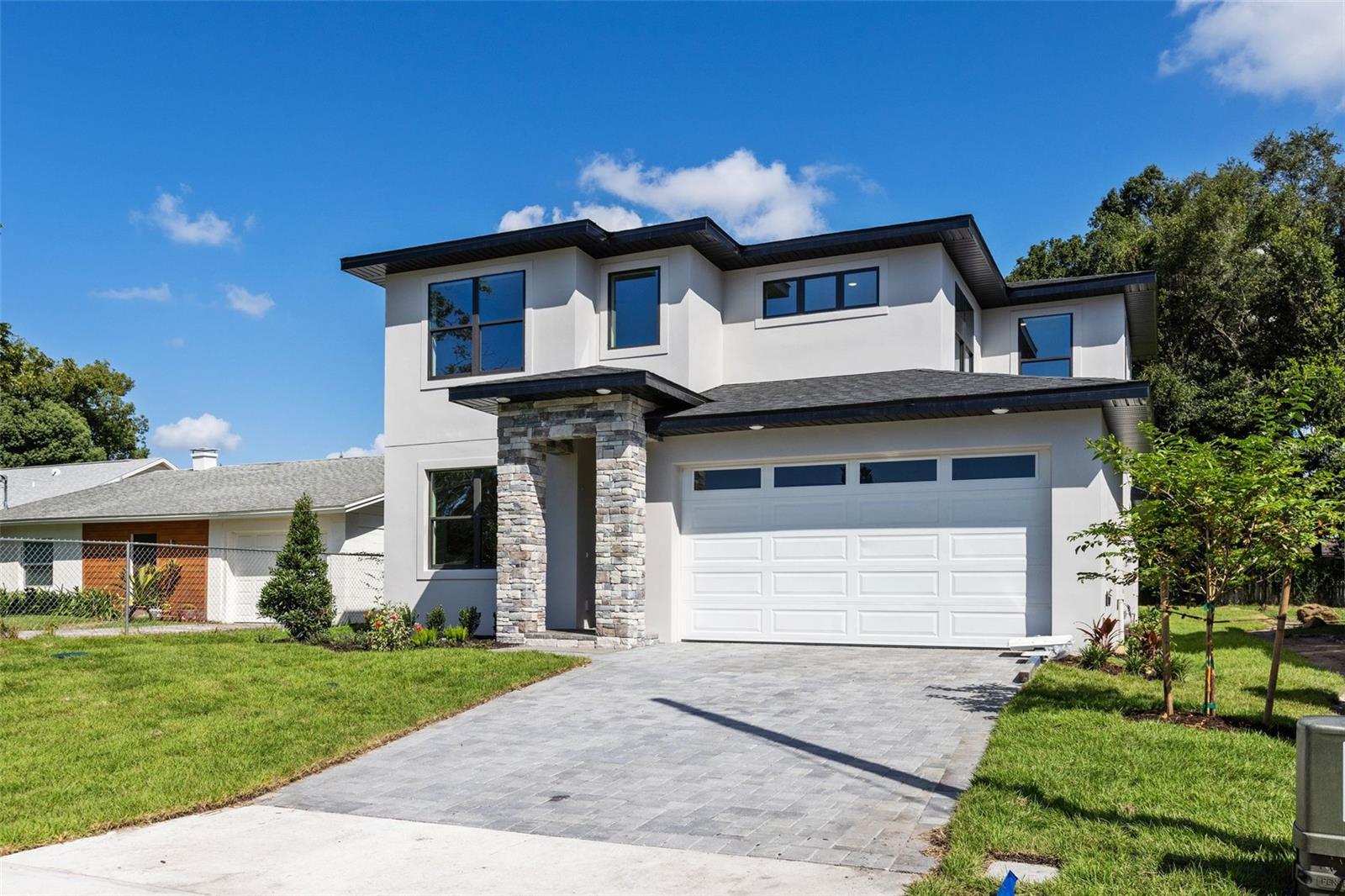
Would you like to sell your home before you purchase this one?
Priced at Only: $799,999
For more Information Call:
Address: 1809 Simonton Ave, ORLANDO, FL 32806
Property Location and Similar Properties
- MLS#: O6284364 ( Residential )
- Street Address: 1809 Simonton Ave
- Viewed: 92
- Price: $799,999
- Price sqft: $246
- Waterfront: No
- Year Built: 2025
- Bldg sqft: 3249
- Bedrooms: 4
- Total Baths: 4
- Full Baths: 3
- 1/2 Baths: 1
- Garage / Parking Spaces: 2
- Days On Market: 96
- Additional Information
- Geolocation: 28.5006 / -81.3564
- County: ORANGE
- City: ORLANDO
- Zipcode: 32806
- Subdivision: Sodo
- Elementary School: Pershing Elem
- Middle School: PERSHING K 8
- High School: Boone High
- Provided by: RE/MAX EXCLUSIVE COLLECTION
- Contact: Amanda Wood
- 407-447-2829

- DMCA Notice
-
DescriptionNew Construction!! Why buy used when you can have brand new and all the benefits that come with it?? No struggle to find homeowner's insurance with a new home and enjoy savings as well! Welcome to your dream home, perfectly situated in RED Hot SoDo, one of Orlandos most sought after neighborhoods! This 4 bedroom 3 and half bath home with a office/study is ready to move in. You'll be thrilled with this energy efficient home that boasts an open floor plan with double primary suites, featuring the main suite on the first floor and a second upstairs. Your open kitchen features stainless steel appliances, sleek quartz countertops, a walk in pantry, and plenty of prep space. Just off the entry, a private study/den provides the perfect home office or flex space. The spacious great room flows seamlessly to the covered lanai, overlooking a large fenced in backyardimagine your pool, fire pit or putting green there?? The ground floor primary suite is spacious and filled with light, complete with a GIANT walk in closet, double vanity with drawers and a luxurious spa like shower with dual shower heads. Upstairs, a large loft offers a versatile space for gaming, gathering, or relaxing, while the three generous bedrooms provide room for everyone. Located in the vibrant Hourglass District, you'll love being just minutes from trendy shops, cozy restaurants, and exciting community events. Call to schedule your private tour today and make your dream home a reality! PICTURES are of the model home next door new pictures coming soon!! SEE VIRTUAL TOUR FOR ACTUAL HOME!!
Payment Calculator
- Principal & Interest -
- Property Tax $
- Home Insurance $
- HOA Fees $
- Monthly -
Features
Building and Construction
- Builder Name: Walters Construction
- Covered Spaces: 0.00
- Exterior Features: Sliding Doors
- Fencing: Fenced, Vinyl
- Flooring: Carpet, Epoxy, Luxury Vinyl, Tile
- Living Area: 2635.00
- Roof: Shingle
Property Information
- Property Condition: Completed
Land Information
- Lot Features: Oversized Lot, Paved
School Information
- High School: Boone High
- Middle School: PERSHING K-8
- School Elementary: Pershing Elem
Garage and Parking
- Garage Spaces: 2.00
- Open Parking Spaces: 0.00
- Parking Features: Garage Door Opener
Eco-Communities
- Green Energy Efficient: Appliances
- Water Source: None
Utilities
- Carport Spaces: 0.00
- Cooling: Central Air, Zoned
- Heating: Central, Electric, Heat Pump, Zoned
- Pets Allowed: Yes
- Sewer: Septic Tank
- Utilities: BB/HS Internet Available, Electricity Connected, Public, Water Connected
Finance and Tax Information
- Home Owners Association Fee: 0.00
- Insurance Expense: 0.00
- Net Operating Income: 0.00
- Other Expense: 0.00
- Tax Year: 2024
Other Features
- Appliances: Dishwasher, Disposal, Exhaust Fan, Microwave, Range, Refrigerator
- Country: US
- Furnished: Unfurnished
- Interior Features: Ceiling Fans(s), High Ceilings, Kitchen/Family Room Combo, Living Room/Dining Room Combo, Open Floorplan, Primary Bedroom Main Floor, Solid Surface Counters, Stone Counters, Thermostat, Walk-In Closet(s), Window Treatments
- Legal Description: FERNWAY O/55 LOT 20 BLK B 10
- Levels: Two
- Area Major: 32806 - Orlando/Delaney Park/Crystal Lake
- Occupant Type: Vacant
- Parcel Number: 30-23-07-2696-10-200
- Style: Custom, Florida
- Views: 92
- Zoning Code: R-1
Similar Properties
Nearby Subdivisions
Adirondack Heights
Agnes Heights
Albert Shores Rep
Ardmore Manor
Ardmore Park
Ashbury Park
Bel Air Hills
Bethaway Sub
Beuchler Sub
Boone Terrace
Brookvilla
Brookvilla/delaney Park
Brookvilladelaney Park
Cloverdale Sub
Conway Estates
Conway Park
Crocker Heights
Delaney Highlands
Delaney Terrace
Dover Shores Eighth Add
Dover Shores Fifth Add
Dover Shores Fourth Add
Dover Shores Seventh Add
Dover Shores Sixth Add
Fernway
Forest Pines
Green Fields
Greenbriar
Handsonhurst
Holden Estates
Holden Shores
Hourglass Homes
Ilexhurst Sub
Interlake Park Second Add
Jacquelyn Heights
Lake Holden Terrace Neighborho
Lake Lagrange Heights Add 01
Lake Shore Manor
Lake Shore Mnr
Lakes Hills Sub
Lancaster Heights
Maguirederrick Sub
Mercerdees Grove
Michael Terr
Michigan Ave Park
Myrtle Heights
N/a
Orange Peel Twin Homes
Overlake Terrace
Page
Page Sub
Pennsylvania Heights
Pershing Terrace 2nd Add
Pickett Terrace
Piney Woods Lakes
Plainfield Rep
Porter Place
Rest Haven
Richmond Terrace
Richmond Terrace First Add
Roselle Park Rep 02
Skycrest
Sodo
Southern Oaks
Summerlin Hills
Thomas Add
Veradale
Waterfront Estates 3rd Add
Waterwitch Point
Werber Heights
Willis And Brundidge

- Frank Filippelli, Broker,CDPE,CRS,REALTOR ®
- Southern Realty Ent. Inc.
- Mobile: 407.448.1042
- frank4074481042@gmail.com



