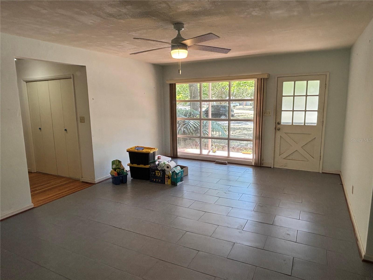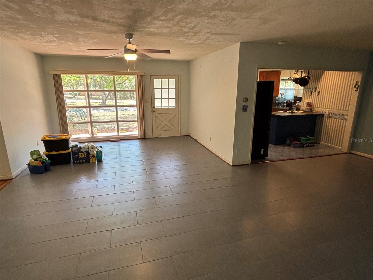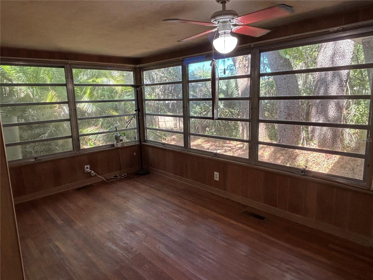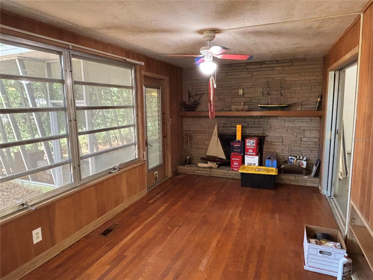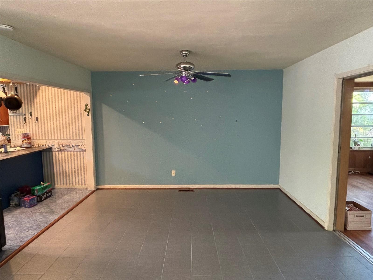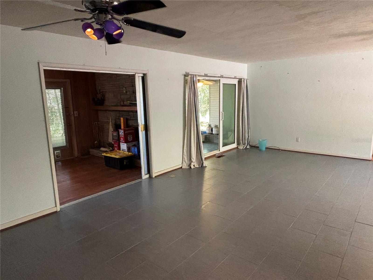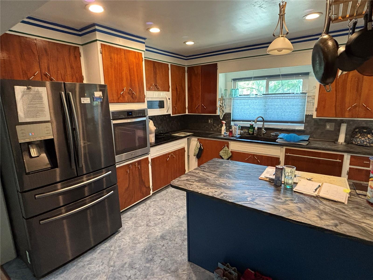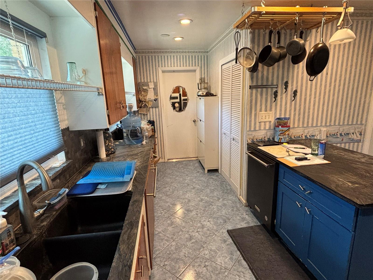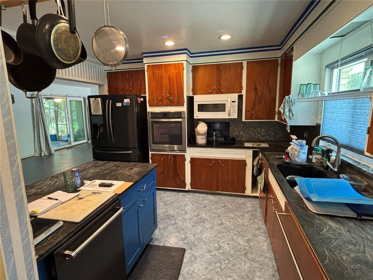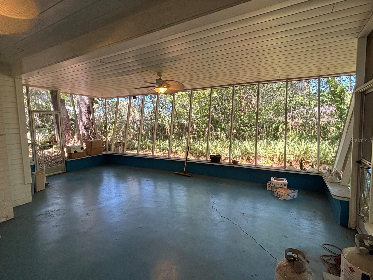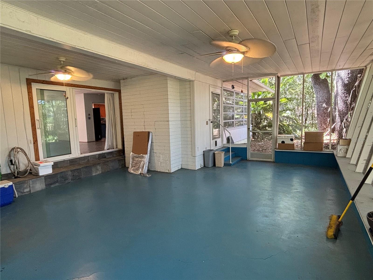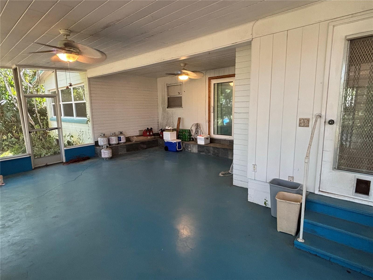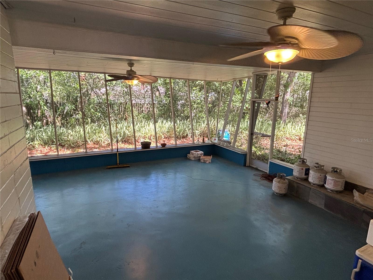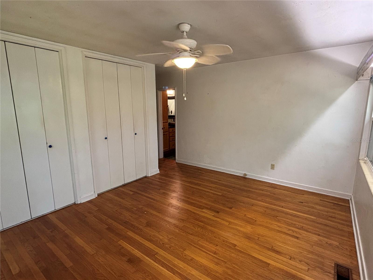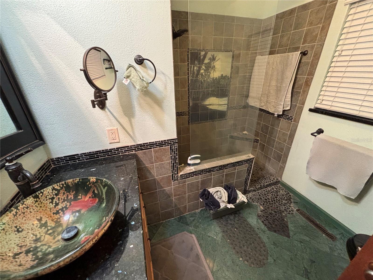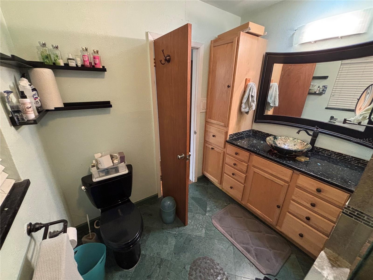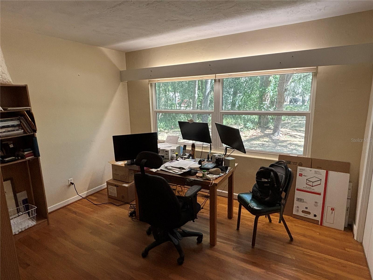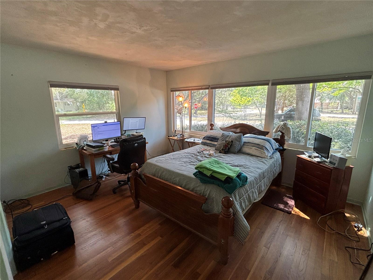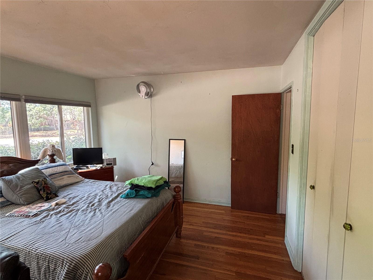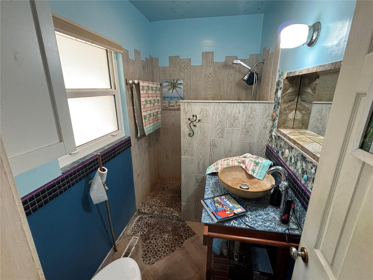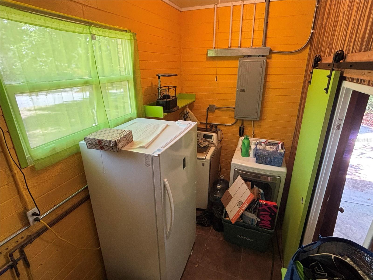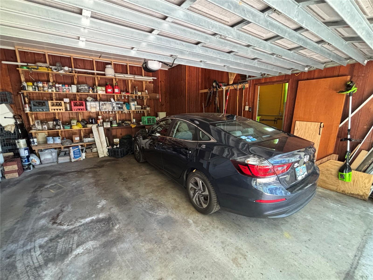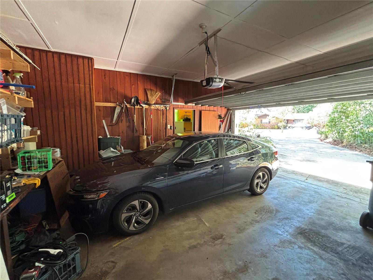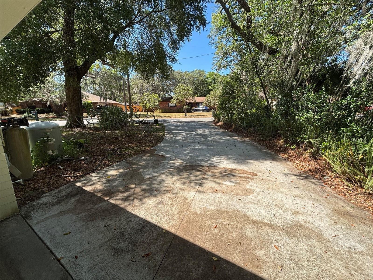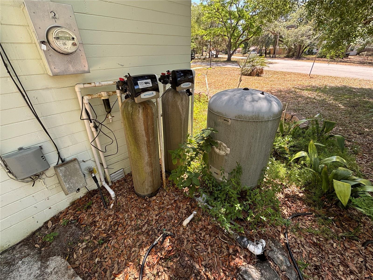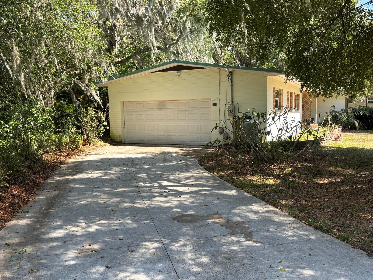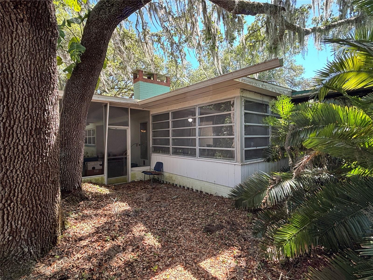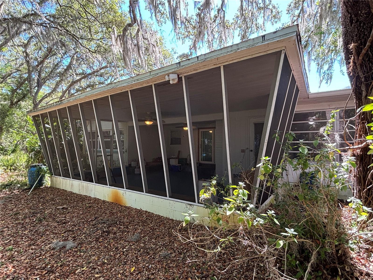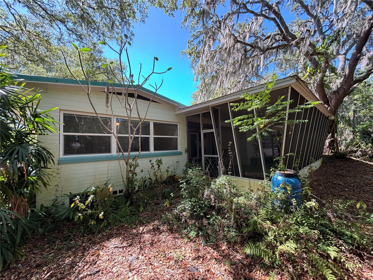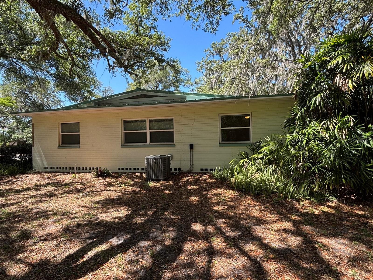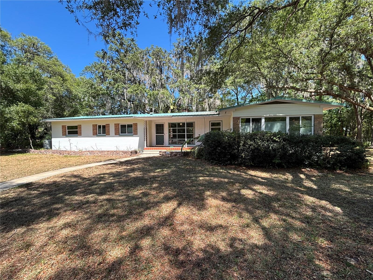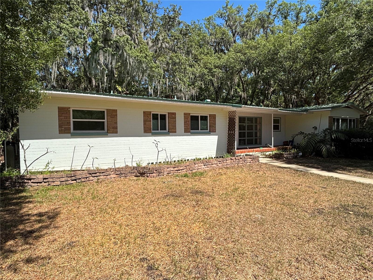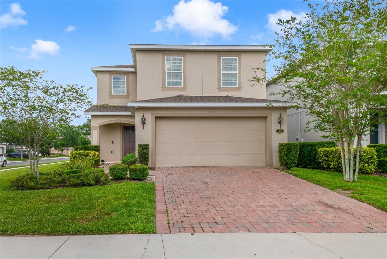22 Poinsettia Drive, DELAND, FL 32724
Property Photos
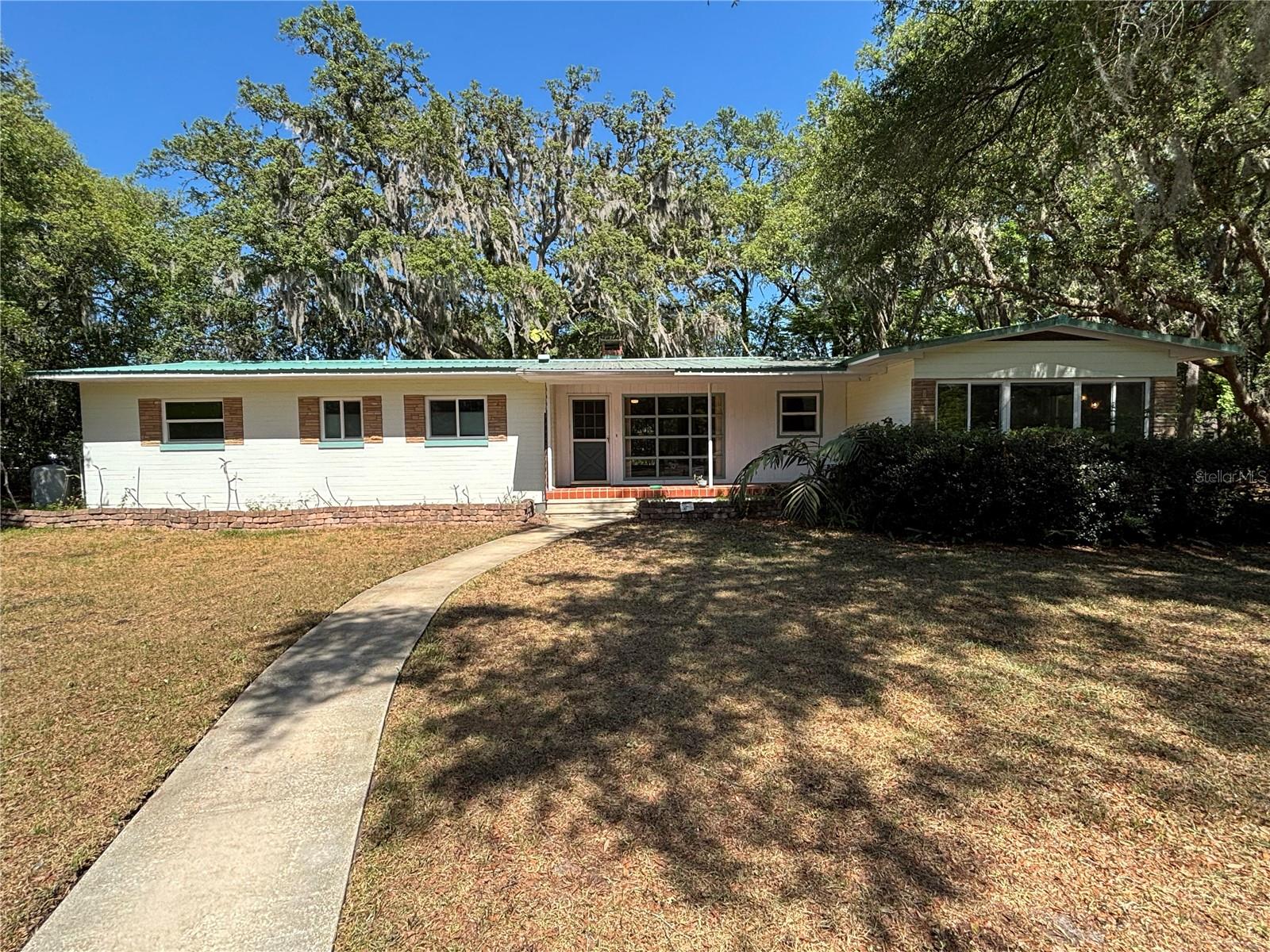
Would you like to sell your home before you purchase this one?
Priced at Only: $325,000
For more Information Call:
Address: 22 Poinsettia Drive, DELAND, FL 32724
Property Location and Similar Properties
- MLS#: O6278979 ( Residential )
- Street Address: 22 Poinsettia Drive
- Viewed: 15
- Price: $325,000
- Price sqft: $114
- Waterfront: No
- Year Built: 1957
- Bldg sqft: 2849
- Bedrooms: 3
- Total Baths: 2
- Full Baths: 2
- Garage / Parking Spaces: 2
- Days On Market: 18
- Additional Information
- Geolocation: 29.0825 / -81.313
- County: VOLUSIA
- City: DELAND
- Zipcode: 32724
- Subdivision: Virginia Haven Homes 1st Add M
- Elementary School: George Marks Elem
- Middle School: Deland
- High School: Deland
- Provided by: SOTERA LIVING
- Contact: Benjamin Cole IV
- 407-725-9660

- DMCA Notice
-
DescriptionCharming one story home on an oversized corner lot in the sought after Virginia Haven subdivision. This beautifully maintained 3 bedroom, 2 bathroom home features a spacious covered front porch and a large rear screened lanai with striking architectural details, including an elevated 93 ceiling. Built with durable concrete block construction, the home also features shallow decorative block, enhancing its mid century architectural charm. Since purchase in 2006, the owners have completed numerous high quality upgrades, ensuring modern comfort while preserving the homes character. Energy efficient PGT brand windows were installed between 2016 and 2018, and a durable metal roof with solar tubes for natural light was added in 2011. The home features a whole house water softener, a second 100 amp electrical panel installed in 2020, and a new garage door with an electric opener added in 2019. The elevated ceiling in the garage enhances functionality and storage potential. The asphalt driveway was replaced with concrete in 2020. Major system updates include new HVAC systems in 2017 and 2021, along with a new hot water heater in 2021. The remodeled kitchen showcases "black fantasy" leather finished granite countertops, restored 1957 cherry veneer cabinetry, and modern appliances. Both bathrooms have been completely remodeled, and the bedrooms feature all cedar closets with 8 closet doors for added storage and style. The sunroom, with its warm wood paneling, offers an additional cozy living space, complete with a fireplace and an extra door leading to the screened lanai. Heartwood oak floors have been beautifully refinished, and ceiling or wall fans have been installed throughout most of the home, and screened porch. This home blends mid century charm with thoughtful modern updates and is move in ready. Schedule your showing today!
Payment Calculator
- Principal & Interest -
- Property Tax $
- Home Insurance $
- HOA Fees $
- Monthly -
Features
Building and Construction
- Covered Spaces: 0.00
- Exterior Features: Rain Gutters
- Flooring: Ceramic Tile, Concrete, Tile, Wood
- Living Area: 1840.00
- Other Structures: Shed(s)
- Roof: Metal, Other
Land Information
- Lot Features: Corner Lot, In County, Level, Paved
School Information
- High School: Deland High
- Middle School: Deland Middle
- School Elementary: George Marks Elem
Garage and Parking
- Garage Spaces: 2.00
- Open Parking Spaces: 0.00
- Parking Features: Workshop in Garage
Eco-Communities
- Green Energy Efficient: Windows
- Water Source: Well
Utilities
- Carport Spaces: 0.00
- Cooling: Central Air
- Heating: Central, Electric, Heat Pump
- Pets Allowed: Yes
- Sewer: Septic Tank
- Utilities: BB/HS Internet Available, Fiber Optics
Finance and Tax Information
- Home Owners Association Fee: 0.00
- Insurance Expense: 0.00
- Net Operating Income: 0.00
- Other Expense: 0.00
- Tax Year: 2024
Other Features
- Appliances: Dishwasher, Electric Water Heater, Exhaust Fan, Range, Range Hood
- Country: US
- Furnished: Unfurnished
- Interior Features: Ceiling Fans(s), Living Room/Dining Room Combo, Solid Surface Counters, Thermostat
- Legal Description: W 10 FT OF LOT 17 & LOT 18 & TRI PARCEL IN LOT 19 MEAS 115.9 FT ON NW/L VIRGINIA HAVEN HOMES 1ST ADD MB 23 PG 87 PER OR 3946 PGS 4550 TO 4551
- Levels: One
- Area Major: 32724 - Deland
- Occupant Type: Owner
- Parcel Number: 38-16-30-09-00-0180
- Possession: Close Of Escrow
- Style: Contemporary
- Views: 15
- Zoning Code: RES
Similar Properties
Nearby Subdivisions
1705 Deland Area Sec 4 S Of K
Alexandria Pointe
Arroyo Vista
Azalea Walk/plymouth
Azalea Walkplymouth
Bent Oaks
Bent Oaks Un 01
Bentley Green
Berrys Ridge
Blue Lake Heights
Blue Lake Woods
Brentwood
Camellia Park Blk 107 Deland
Canopy At Blue Lake
Canopy Terrace
Chambers Dunns Add Deland
Clarks Blk 142 Deland
College Arms Estates
College Arms Estates Unit 01
Compton Court Homesites
Country Club Estates
Cox Blk 143 Deland
Cresswind At Victoria Gardens
Cresswind Deland
Cresswind Deland Phase 1
Daniels
Daytona
Daytona Park Estates
Daytona Park Estates Sec A
Daytona Park Estates Sec C
Daytona Park Estates Sec E
Deland
Deland Area Sec 4
Deland E 160 Ft Blk 142
Deland Heights Resub
Domingo Reyes Estates Add 01
Doziers Blk 149 Deland
Dukes Blue Lake
Euclid Heights
Fairmont Estates Blk 128 Delan
Glen Eagles Golf Villa
Harper
Heather Glen
Hoffmann Hills
Holdens Map
Holly Acres
Hords Resub Pine Heights Delan
Huntington Downs
Lago Vista
Lago Vista I
Lake Lindley
Lake Lindley Village
Lake Lindley Village Unit 01 B
Lake Talmadge Lake Front
Lakes Of Deland Ph 02
Lakeshore Trails
Lakewood
Lakewood Park
Lakewood Park Ph 1
Lakewood Park Ph 2
Land O Lakes Acres
Live Oak Park
Long Leaf Plantation
Magnolia Shores
Martins
Mt Vernon Heights
None
North Ridge
Norwood 2nd Add
Not In Subdivision
Not On List
Not On The List
Orange Acres
Orange Court
Other
Parkmore Manor
Phippens Blks 129130 135136 D
Pine Hills
Pine Hills Blks 8182 100 101
Pinecrest Blks 22 23
Pinecrest Blks 2223 Deland
Plumosus Park
Reserve At Victoria Phase Ii
Reserve/victoria Ph 1
Reservevictoria Ph 1
Reservevictoriaph 1
Reservevictoriaph 2
Resrevevictoria Ph 2
Saddlebrook Sub
Saddlebrook Subdivision
Saddlers Run
Shady Meadow Estates
Shermans S 012 Blk 132 Deland
Shopes Unrec Sub #152 & Univer
South Lake
South Rdg Villas 2 Rep
South Rdg Villas Rep 2
South Ridge Villas 02
Southern Pines
The Reserve At Victoria
Timbers
Timbers Edge
Trails
Trails West
Trails West Ph 02
Trails West Ph 02 Unit 08b
Trails West Un 02
University Terrace Deland
Victoria Gardens
Victoria Gardens Ph 4
Victoria Gardens Ph 5
Victoria Gardens Ph 6
Victoria Gardens Ph 6 Rep
Victoria Gardens Ph 6 Replat
Victoria Gardens Ph 8
Victoria Hills
Victoria Hills Ph 3
Victoria Hills Ph 4
Victoria Hills Ph 5
Victoria Hills Ph5
Victoria Hills Phase 4
Victoria Oaks
Victoria Oaks Ph A
Victoria Oaks Ph B
Victoria Oaks Ph C
Victoria Park
Victoria Park Inc 04
Victoria Park Inc Four Nw
Victoria Park Increment 02
Victoria Park Increment 02 Nor
Victoria Park Increment 03
Victoria Park Increment 04 Nor
Victoria Park Increment 4 Nort
Victoria Park Increment 5 Nort
Victoria Park Ne Increment 01
Victoria Park Ne Increment One
Victoria Park Northeast Increm
Victoria Park Se Increment 01
Victoria Park Southeast Increm
Victoria Park Sw Increment 01
Victoria Ph 2
Victoria Trails
Victoria Trails Northwest 7 Ph
Victoria Trls Northwest 7 2bb
Victoria Trls Northwest 7 Ph 1
Victoria Trls Northwest 7 Ph 2
Virginia Haven Homes
Virginia Haven Homes 1st Add M
Waterford
Waterford Lakes
Waterford Lakes Un 01
Waterford Lakes Unit 01
Wellington Woods
Westminster Wood
Winnemissett Shores

- Frank Filippelli, Broker,CDPE,CRS,REALTOR ®
- Southern Realty Ent. Inc.
- Mobile: 407.448.1042
- frank4074481042@gmail.com



