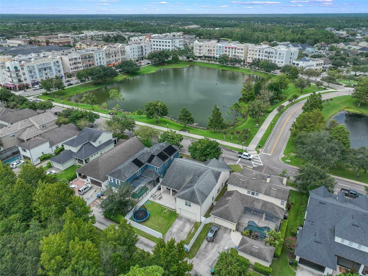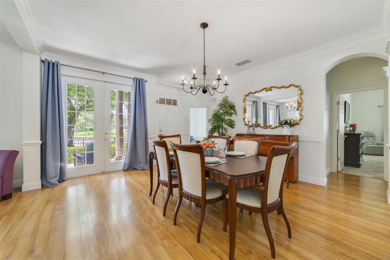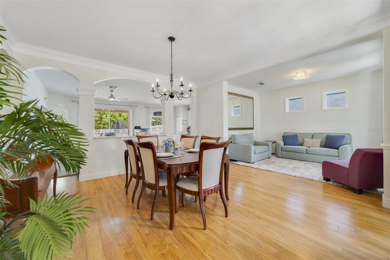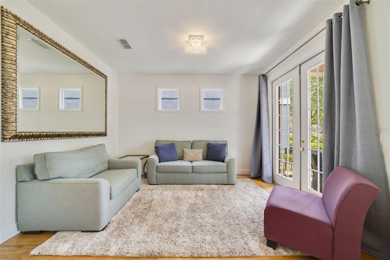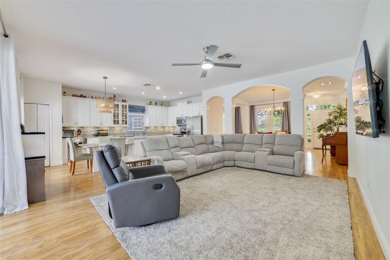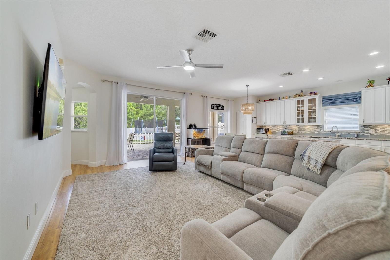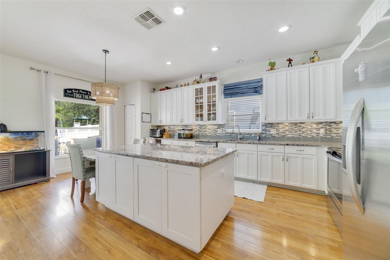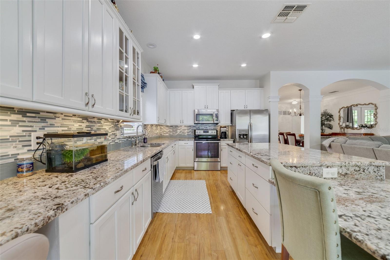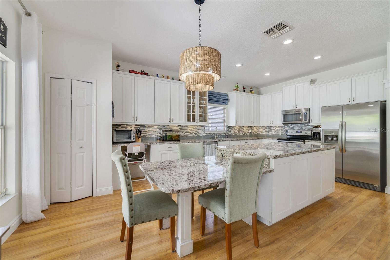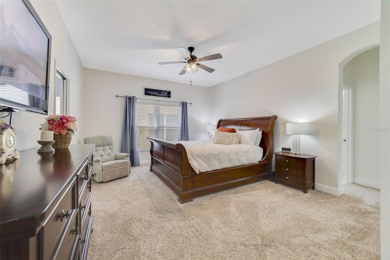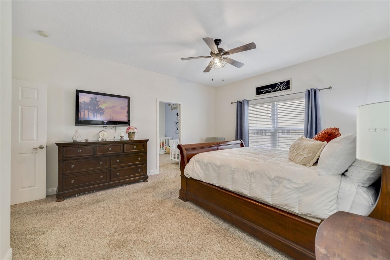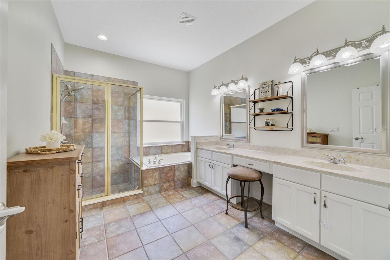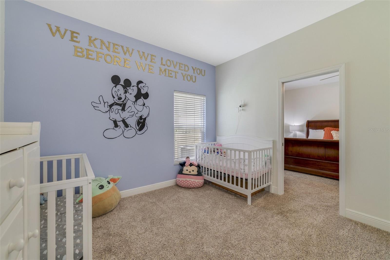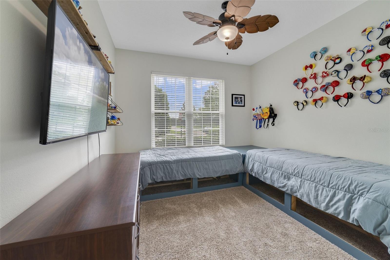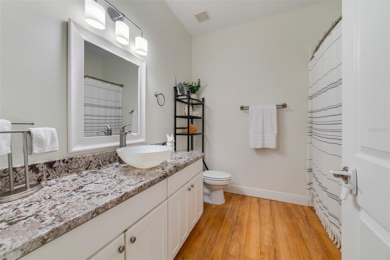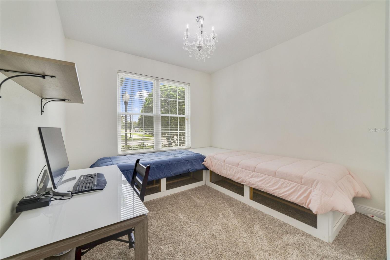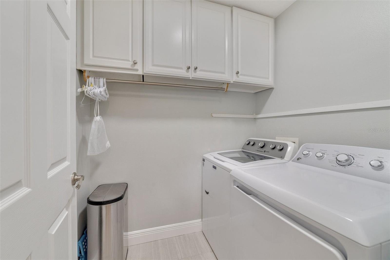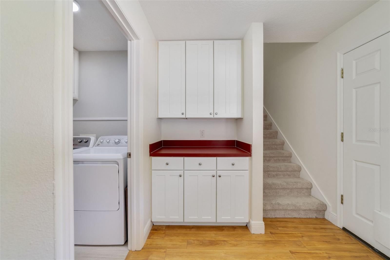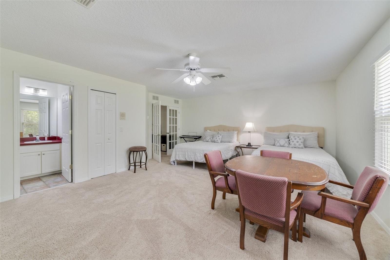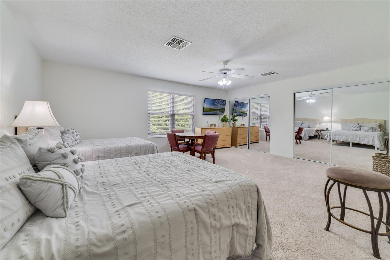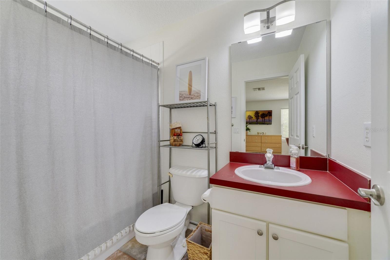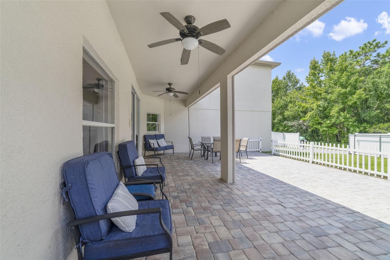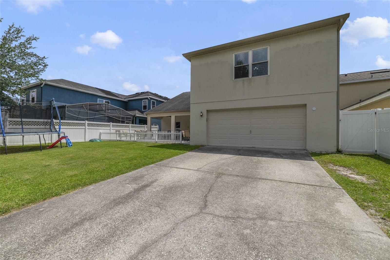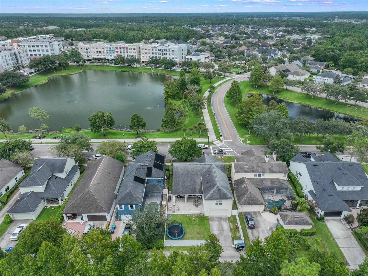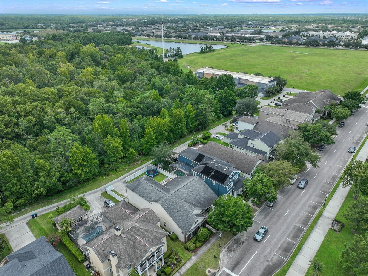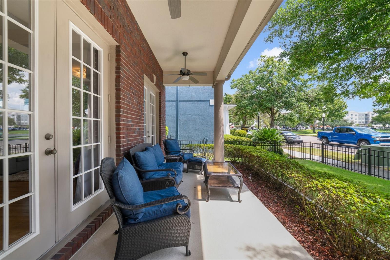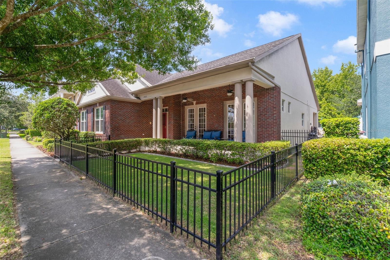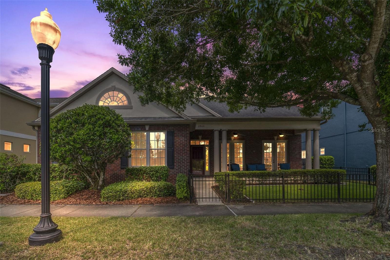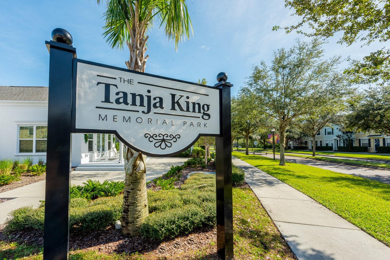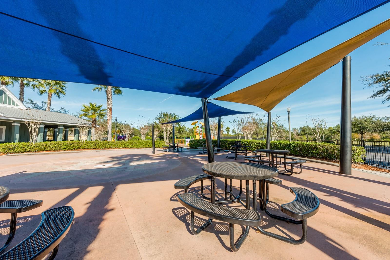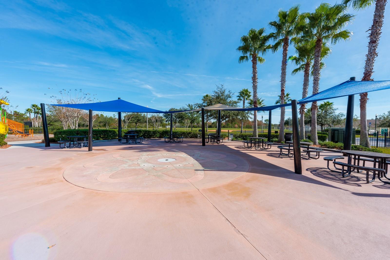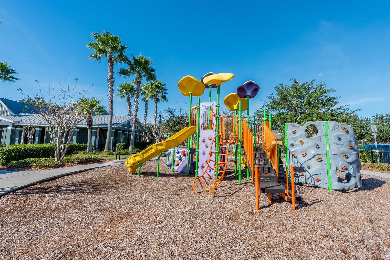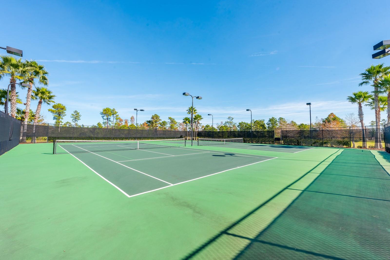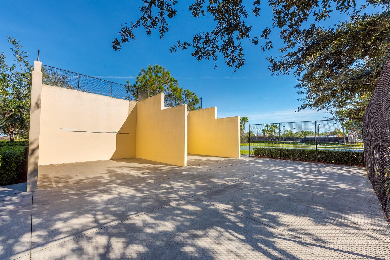3966 Avalon Park West Boulevard, ORLANDO, FL 32828
Property Photos
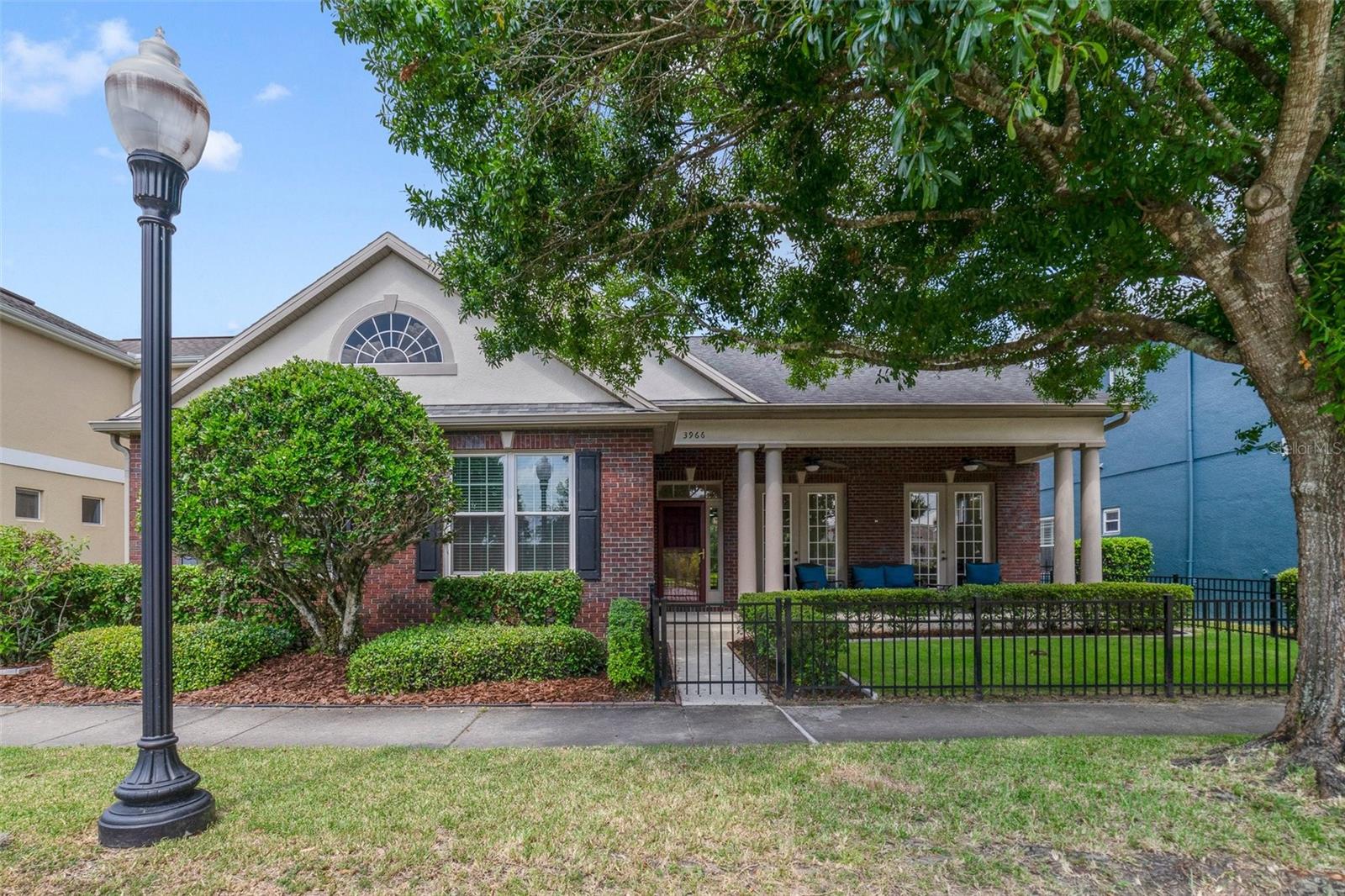
Would you like to sell your home before you purchase this one?
Priced at Only: $615,000
For more Information Call:
Address: 3966 Avalon Park West Boulevard, ORLANDO, FL 32828
Property Location and Similar Properties
- MLS#: O6277785 ( Residential )
- Street Address: 3966 Avalon Park West Boulevard
- Viewed: 94
- Price: $615,000
- Price sqft: $155
- Waterfront: No
- Year Built: 2001
- Bldg sqft: 3969
- Bedrooms: 5
- Total Baths: 3
- Full Baths: 3
- Garage / Parking Spaces: 2
- Days On Market: 107
- Additional Information
- Geolocation: 28.5091 / -81.1569
- County: ORANGE
- City: ORLANDO
- Zipcode: 32828
- Subdivision: Avalon Park Model Center 4718
- Elementary School: Stone Lake Elem
- Middle School: Avalon Middle
- High School: Timber Creek High
- Provided by: WEMERT GROUP REALTY LLC
- Contact: Jenny Wemert
- 407-743-8356

- DMCA Notice
-
DescriptionOne or more photo(s) has been virtually staged. **back on market buyers financing fell through** you could not get a more perfect location for this spacious 5 bedroom, 3 full bath home right on avalon parks town square where you are just steps from founders square, shopping, restaurants and the community events that happen year round watch the 4th of july fireworks from the comfort of your front porch! Manicured landscaping, beautiful brick and a covered front porch with two sets of french doors set the tone for your new home sweet home. Inside you will find a bright flowing open concept floor plan with formal and family spaces, four bedrooms on the main floor and a huge second floor bonus room that has been made into a true 5th bedroom with large closets and a full bath. Once a flagship model home for the community and updated/renovated along the way the new owner can have peace of mind for years to come with the newer roof (2017) and updated windows (2016), there is a new paver patio and custom rolling fence/gate for the backyard/driveway, updated flooring and newer carpet and the kitchen underwent a gorgeous upgrade! The home chef will appreciate the abundant cabinet space and pantry for extra storage as well as the high end granite counters that was also used to craft the breakfast table attached to the island, stainless steel appliances, tiled backsplash and two windows in the space let the natural light pour in. Your primary suite is included amongst the bedrooms on the main floor, a generous space complete with an adjoining bedroom perfect for a nursery, craft room or home office, walk in closet and well appointed en suite bath. Avalon park has amazing amenities and features a community pool in each village, splash pad, playgrounds, jogging/biking trails, dog park, playing fields and is zoned for excellent top rated schools! Downtown avalon provides community events, shops, restaurants and professional services and is located near downtown orlando, 528, 417 & 408, waterford lakes town center, ucf, valencia college, research parkway, lockheed martin, siemens, medical city, lake nona, area beaches and orlando attractions. Call today to schedule a tour and let avalon park welcome you home!
Payment Calculator
- Principal & Interest -
- Property Tax $
- Home Insurance $
- HOA Fees $
- Monthly -
Features
Building and Construction
- Covered Spaces: 0.00
- Exterior Features: French Doors, Lighting, Rain Gutters, Sidewalk
- Fencing: Fenced
- Flooring: Carpet, Laminate, Tile
- Living Area: 3048.00
- Roof: Shingle
Land Information
- Lot Features: Conservation Area, Sidewalk, Paved
School Information
- High School: Timber Creek High
- Middle School: Avalon Middle
- School Elementary: Stone Lake Elem
Garage and Parking
- Garage Spaces: 2.00
- Open Parking Spaces: 0.00
- Parking Features: Driveway, Garage Faces Rear
Eco-Communities
- Water Source: Public
Utilities
- Carport Spaces: 0.00
- Cooling: Central Air
- Heating: Central, Electric
- Pets Allowed: Cats OK, Dogs OK, Yes
- Sewer: Public Sewer
- Utilities: BB/HS Internet Available, Cable Available, Electricity Available, Public, Water Available
Finance and Tax Information
- Home Owners Association Fee Includes: Cable TV, Pool, Maintenance Grounds, Recreational Facilities
- Home Owners Association Fee: 424.00
- Insurance Expense: 0.00
- Net Operating Income: 0.00
- Other Expense: 0.00
- Tax Year: 2024
Other Features
- Appliances: Dishwasher, Microwave, Range
- Association Name: Leland Management
- Association Phone: 407-249-9395
- Country: US
- Interior Features: Ceiling Fans(s), Crown Molding, Eat-in Kitchen, Kitchen/Family Room Combo, Open Floorplan, Primary Bedroom Main Floor, Solid Surface Counters, Solid Wood Cabinets, Split Bedroom, Stone Counters, Thermostat, Walk-In Closet(s)
- Legal Description: AVALON PARK MODEL CENTER 47/18 LOT 19
- Levels: Two
- Area Major: 32828 - Orlando/Alafaya/Waterford Lakes
- Occupant Type: Owner
- Parcel Number: 07-23-32-1005-00-190
- View: Trees/Woods, Water
- Views: 94
- Zoning Code: P-D
Nearby Subdivisions
Avalon Lakes Ph 02 Village F
Avalon Lakes Ph 3 Vlg C
Avalon Park
Avalon Park Model Center 4718
Avalon Park Northwest Village
Avalon Park South Ph 01
Avalon Park South Ph 03
Avalon Park South Phase 2
Avalon Park South Phase 2 5478
Avalon Park Village 02 4468
Avalon Park Village 03 4796
Avalon Park Village 04 B-k
Avalon Park Village 04 Bk
Avalon Park Village 05 51 58
Avalon Park Village 06
Avalon Park Village 6
Bella Vida
Bridge Water Ph 02 43145
Bridge Water Ph 03 51 20
Bridge Water Ph 04
Bristol Estates
Deer Run South Pud Ph 01 Prcl
East 5
Easttract 5
El Ranchero Farms
Emerald Estates
Huckleberry Fields Tr N1a
Huckleberry Fields Tr N1b
Huckleberry Fields Tr N2b
Huckleberry Fields Tracts N9
Kensington At Eastwood
Kings Pointe
Live Oak Village Ph 02
Palm Village
Reservegolden Isle
River Oaks/timber Spgs A C D
River Oakstimber Spgs A C D
Savannah Palms
Seaward Plantation Estates
Sherwood Forest
Sherwood Ph 02
Stone Forest
Stoneybrook
Stoneybrook 44122
Stoneybrook Ut 09 49 75
Timber Isle
Timber Isle Ph 02
Turnberry Pointe
Villages 02 At Eastwood Ph 02
Villages 02 At Eastwood Ph 03
Villages At Eastwood
Waterford Chase East Ph 01a Vi
Waterford Chase East Ph 02 Vil
Waterford Chase East Ph 03
Waterford Chase East Ph 2 Vlg
Waterford Chase Ph 02 Village
Waterford Chase Village Tr A
Waterford Chase Village Tr D
Waterford Chase Village Tr F
Waterford Lakes Ph 02 Tr N19
Waterford Lakes Tr N07 Ph 03
Waterford Lakes Tr N11 Ph 01
Waterford Lakes Tr N11 Ph 02
Waterford Lakes Tr N22 Ph 02
Waterford Lakes Tr N23a
Waterford Lakes Tr N24
Waterford Lakes Tr N27
Waterford Lakes Tr N30
Waterford Lakes Tr N31a
Waterford Lakes Tr N32
Waterford Lakes Tr N33
Waterford Trls Ph 02
Waterford Trls Ph 3b

- Frank Filippelli, Broker,CDPE,CRS,REALTOR ®
- Southern Realty Ent. Inc.
- Mobile: 407.448.1042
- frank4074481042@gmail.com



