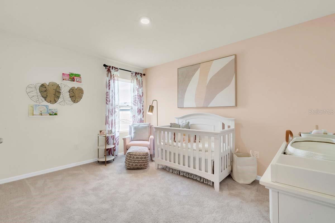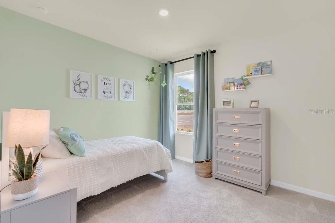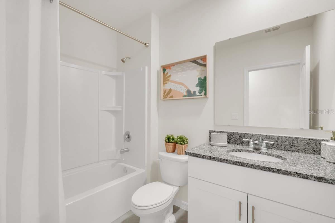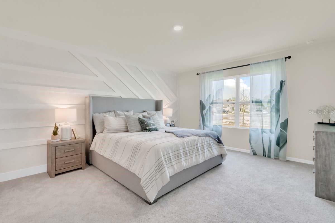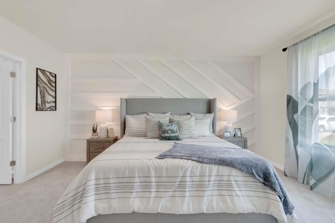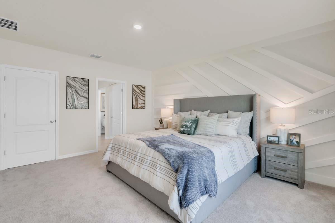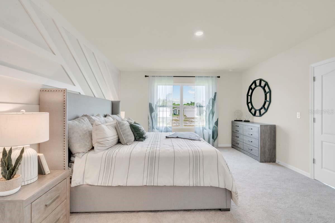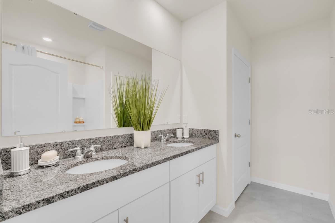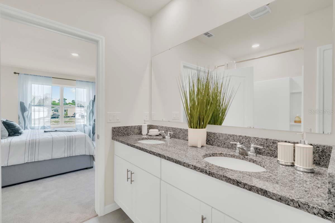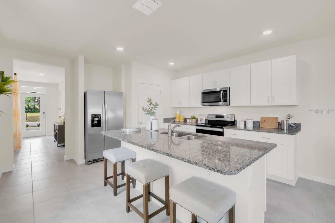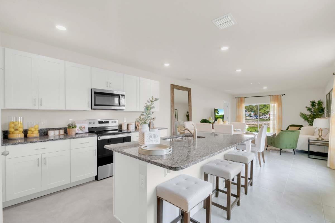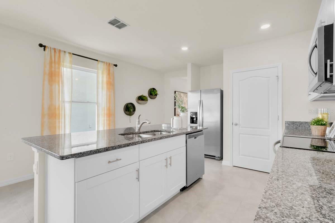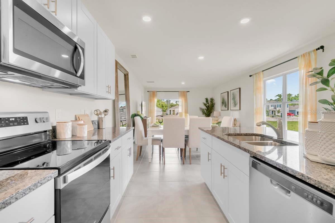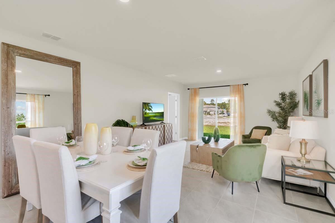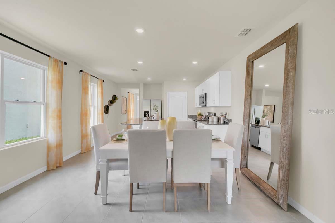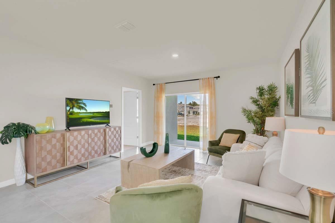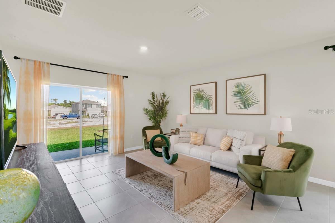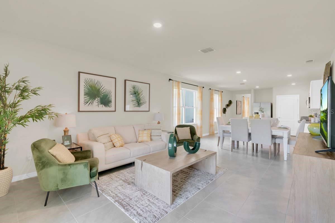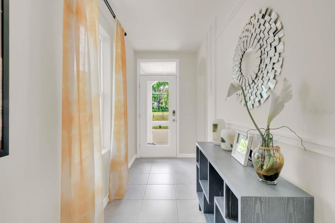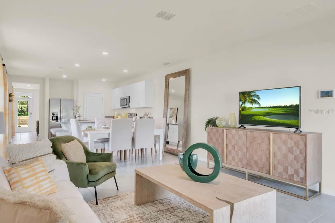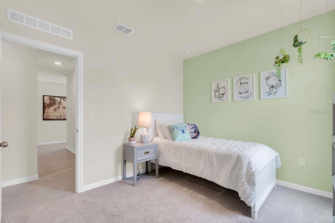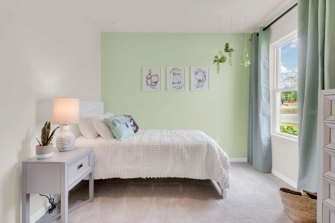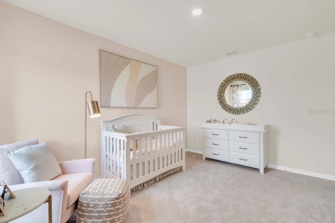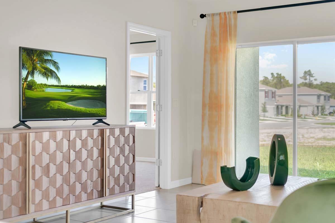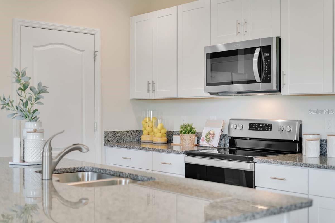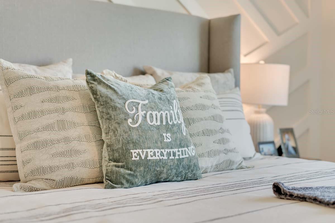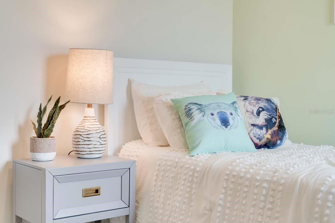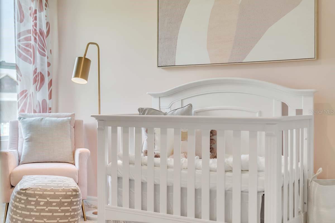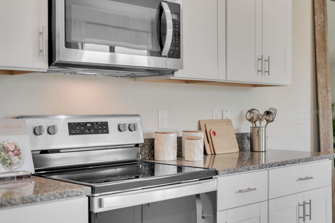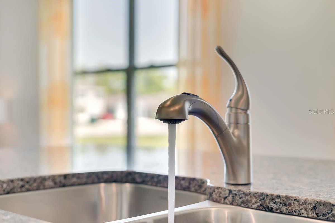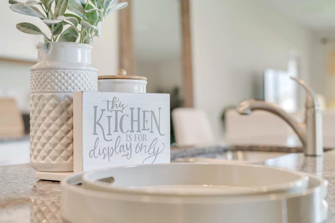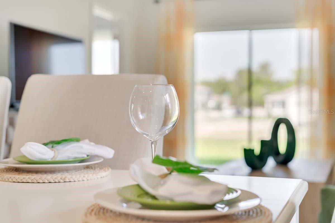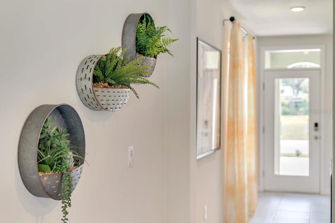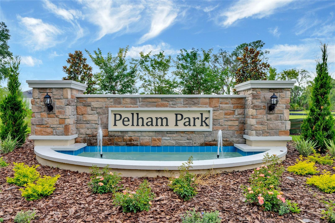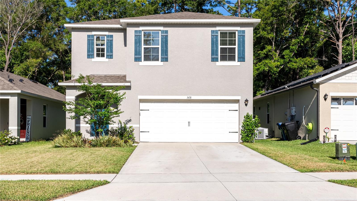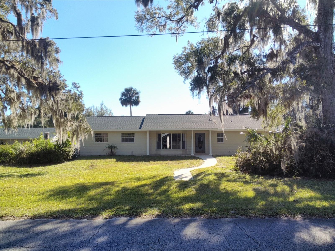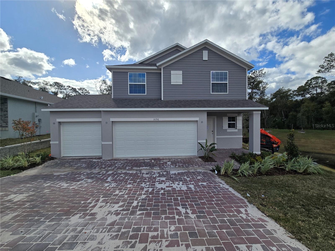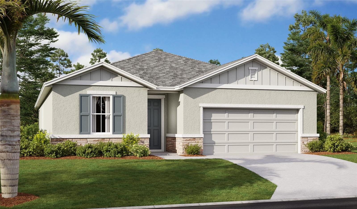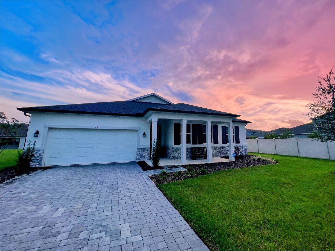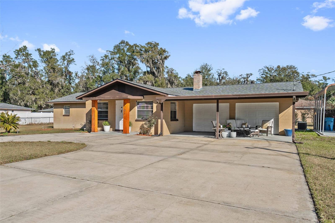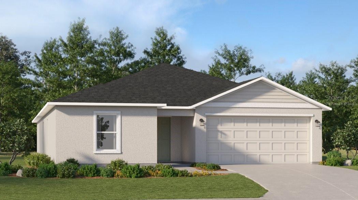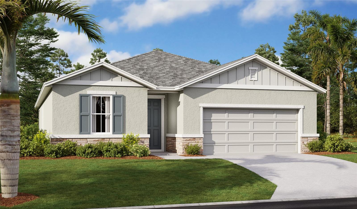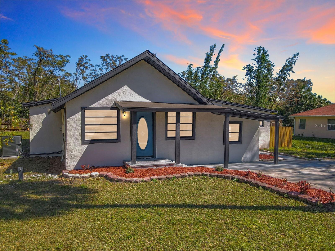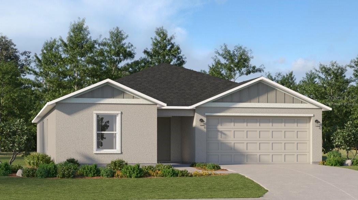316 Pelham Park Drive, DELAND, FL 32720
Property Photos
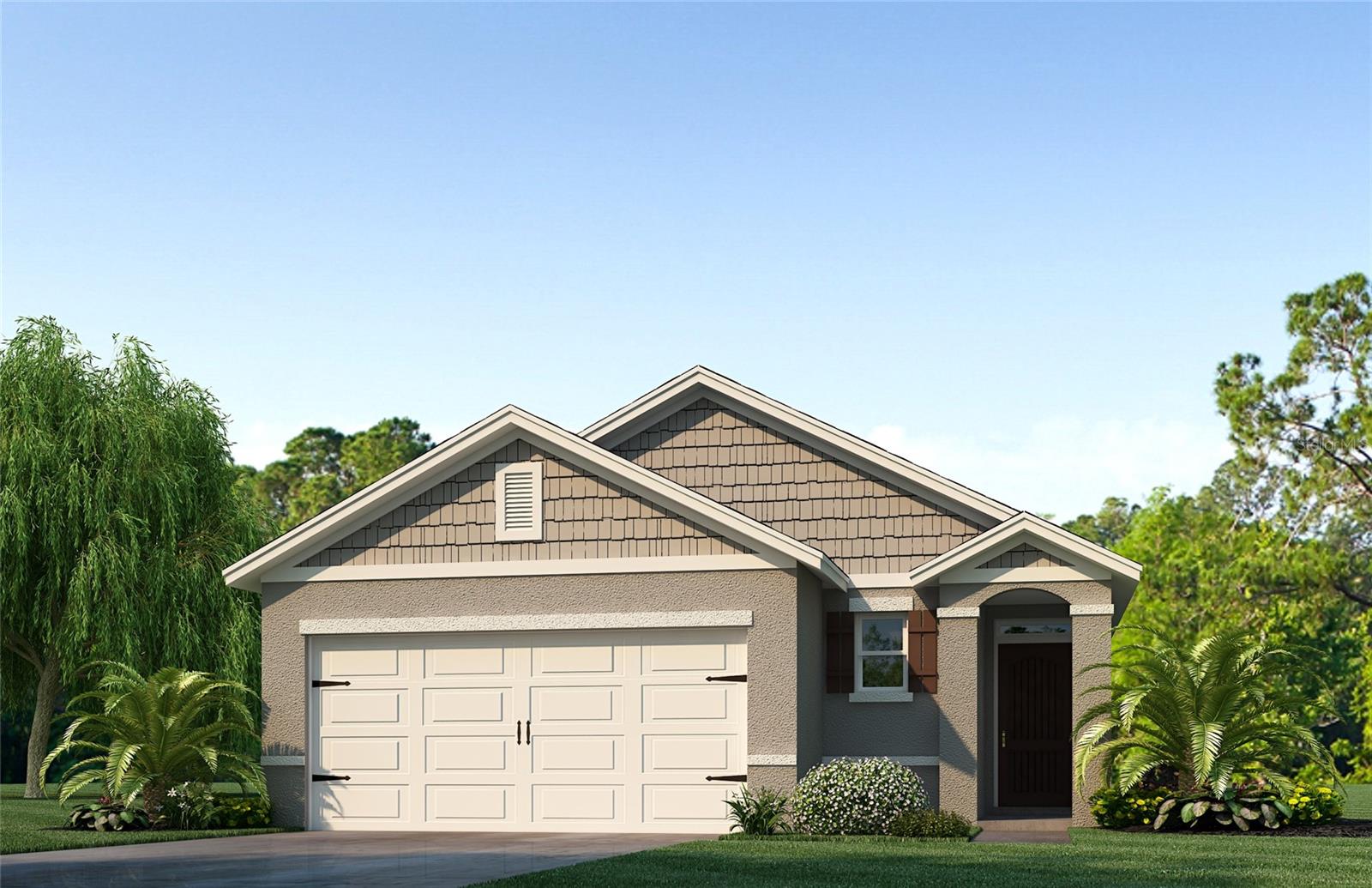
Would you like to sell your home before you purchase this one?
Priced at Only: $354,990
For more Information Call:
Address: 316 Pelham Park Drive, DELAND, FL 32720
Property Location and Similar Properties






- MLS#: O6275872 ( Residential )
- Street Address: 316 Pelham Park Drive
- Viewed: 35
- Price: $354,990
- Price sqft: $170
- Waterfront: No
- Year Built: 2025
- Bldg sqft: 2090
- Bedrooms: 3
- Total Baths: 2
- Full Baths: 2
- Garage / Parking Spaces: 2
- Days On Market: 87
- Additional Information
- Geolocation: 29.0196 / -81.3435
- County: VOLUSIA
- City: DELAND
- Zipcode: 32720
- Subdivision: Pelham Park
- Provided by: D R HORTON REALTY OF CENTRAL FLORIDA LLC
- Contact: Jay Love
- 407-250-7299

- DMCA Notice
Description
Under Construction. The Glenwood is a 3 bedroom, 2 bathroom home with 1,649 square feet of living space. It features modern design, an open concept layout, stainless steel appliances, and a covered lanai. The primary bedroom has a walk in closet and ensuite bathroom, while the loft area provides a versatile extra space to use as needed. This all concrete block construction home also includes smart home technology for control via smart devices.
*Photos are of similar model but not that of exact house. Pictures, photographs, colors, features, and sizes are for illustration purposes only and will vary from the homes as built. Home and community information including pricing, included features, terms, availability and amenities are subject to change and prior sale at any time without notice or obligation. Please note that no representations or warranties are made regarding school districts or school assignments; you should conduct your own investigation regarding current and future schools and school boundaries.*
Description
Under Construction. The Glenwood is a 3 bedroom, 2 bathroom home with 1,649 square feet of living space. It features modern design, an open concept layout, stainless steel appliances, and a covered lanai. The primary bedroom has a walk in closet and ensuite bathroom, while the loft area provides a versatile extra space to use as needed. This all concrete block construction home also includes smart home technology for control via smart devices.
*Photos are of similar model but not that of exact house. Pictures, photographs, colors, features, and sizes are for illustration purposes only and will vary from the homes as built. Home and community information including pricing, included features, terms, availability and amenities are subject to change and prior sale at any time without notice or obligation. Please note that no representations or warranties are made regarding school districts or school assignments; you should conduct your own investigation regarding current and future schools and school boundaries.*
Payment Calculator
- Principal & Interest -
- Property Tax $
- Home Insurance $
- HOA Fees $
- Monthly -
Features
Building and Construction
- Builder Model: Glenwood
- Builder Name: D.R. Horton
- Covered Spaces: 0.00
- Exterior Features: Irrigation System, Sidewalk, Sliding Doors, Sprinkler Metered
- Flooring: Carpet, Ceramic Tile
- Living Area: 1649.00
- Roof: Shingle
Property Information
- Property Condition: Under Construction
Garage and Parking
- Garage Spaces: 2.00
- Open Parking Spaces: 0.00
Eco-Communities
- Water Source: Public
Utilities
- Carport Spaces: 0.00
- Cooling: Central Air
- Heating: Central, Electric
- Pets Allowed: Cats OK, Dogs OK
- Sewer: Public Sewer
- Utilities: Cable Available, Electricity Available, Sewer Available, Street Lights, Underground Utilities, Water Available
Amenities
- Association Amenities: Playground
Finance and Tax Information
- Home Owners Association Fee: 55.00
- Insurance Expense: 0.00
- Net Operating Income: 0.00
- Other Expense: 0.00
- Tax Year: 2024
Other Features
- Appliances: Dishwasher, Disposal, Range
- Association Name: Melrose Management - Michelle
- Country: US
- Furnished: Unfurnished
- Interior Features: Eat-in Kitchen, Kitchen/Family Room Combo, Living Room/Dining Room Combo, Open Floorplan, Solid Surface Counters, Split Bedroom, Stone Counters, Thermostat, Walk-In Closet(s)
- Legal Description: 13-17-29 LOT 5 PELHAM PARK PHASES 1 AND 2 MB 62 PGS 156-161 PER OR 8122 PG 2451
- Levels: One
- Area Major: 32720 - Deland
- Occupant Type: Vacant
- Parcel Number: 30-18-31-07-00-0050
- Views: 35
- Zoning Code: RES
Similar Properties
Nearby Subdivisions
00
1253 Spring Garden Hills
1492 Andover Ridge
Addison Landing
Addison Lndg
Andover Rdg
Andover Ridge
Armstrongs Add Deland
Athens Park Deland
Athens Realty Co Blks 203206 I
Athens Realty Co Sub
Beresford Park
Beresford Woods
Beresford Woods Ph 1
Bond Lumber Co Blk 0708 1516
Brandywine Club Villas
Butners
Cascades Park Ph 01 02 03
Cascades Park Ph 1
Cascades Park Ph 3
Codringtons Sub Lot 3 Blk 15 M
Community Center Dev
Crystal Cove Ph 02
Deland
Deland Highlands
Domingo Reyes Grant
Dunn
Eureka
Fearingtons S 012 Lt D Lt E B
Fern Garden Estates
Forest Trace
Gillilands Blk 211 Deland
Glenwood
Glenwood Est
Glenwood Hammock
Glenwood Pk 2nd Add
Glenwood Spgs Ph 01
Glenwood Spgs Ph 02
Glenwood Springsphase 1
Harpers Sunset Terrace
Hart W H
Highlands
Hillcrest
Howrys Add Deland
Lake Beresford Terrace
Lake Beresford Terrace Add 01
Lasburys Add Sunset Terrace
Laurel Meadows
Lawrence Park
Lincoln Oaks
Lincoln Park
Lockharts
Lockharts E 12 Blk 209 Deland
Magnolia Heights
Mallory Square
Mallory Squareph 2
Mission Woods
None
Norris
Norris Dupont Gaudry Grant
Not In Subdivision
Not On List
Not On The List
Oak Hammock 50s
Oak Hammock 60s
Oak Hill Park
Other
Palmetto Court
Parrish Add Sunset Terrace
Pelham Park
Pelham Park Ph 1 2
Quail Hollow On River
Quail Hollow On The River
Quail Hollowriver
Richs
Richs Add Deland
Ridgewood Crossing
Ridgewood Crossing Ph 02
River Rdg
River Ridge
Rolling Acres Estates Un 01
Ronswood
Royal Trails
Rygate
Seasons At Grandview Gardens
Seasonsriver Chase
South Clara Heights
South Clara Highlands Deland M
Spring Hill Assessors Resub
St Johns River Land Co
Stetson Home Estates
Stetson Home Estates Deland
Stetson Park
The Highlands
Volusia Invest Co
West Deland
Westwood
Westwood Heights 18 17 30
Wildwood
Wolcott Gardens
Woodbine Deland
Yamasee
Contact Info

- Frank Filippelli, Broker,CDPE,CRS,REALTOR ®
- Southern Realty Ent. Inc.
- Mobile: 407.448.1042
- frank4074481042@gmail.com



