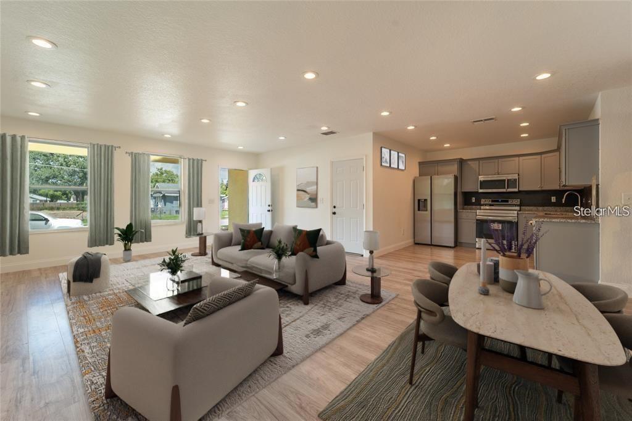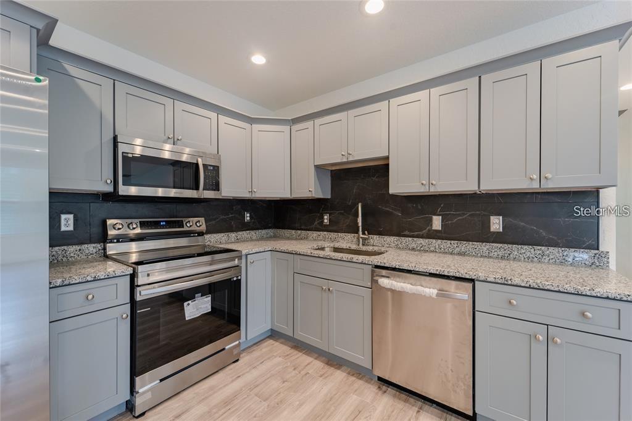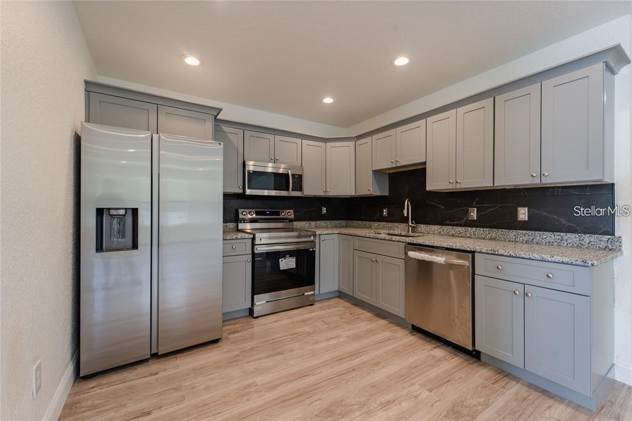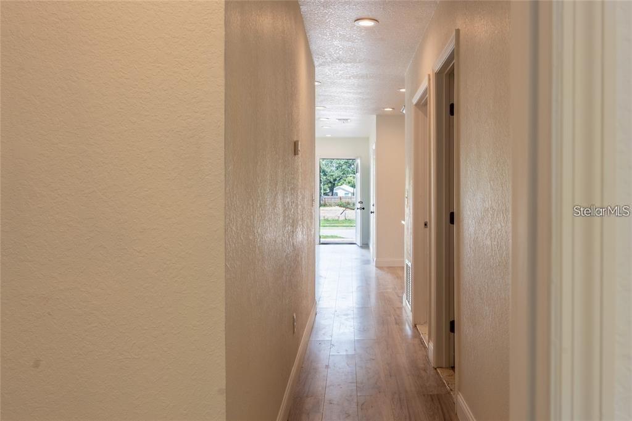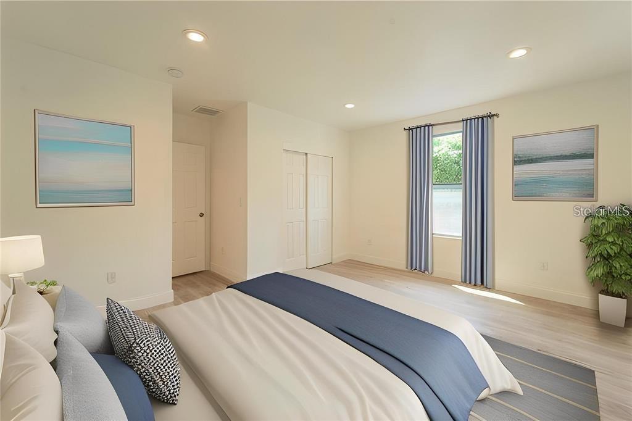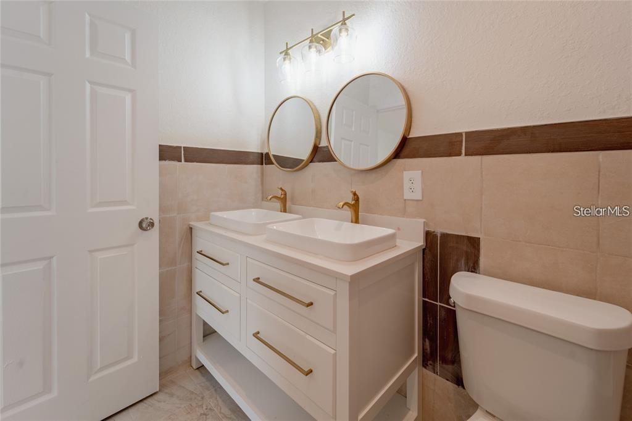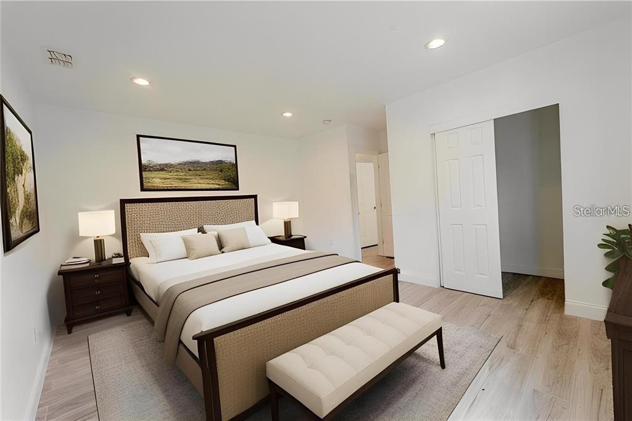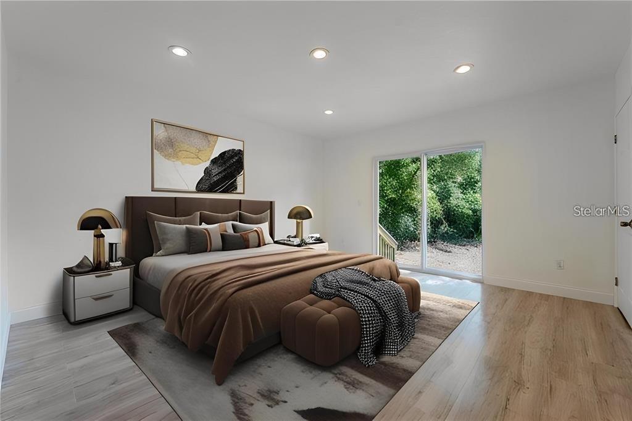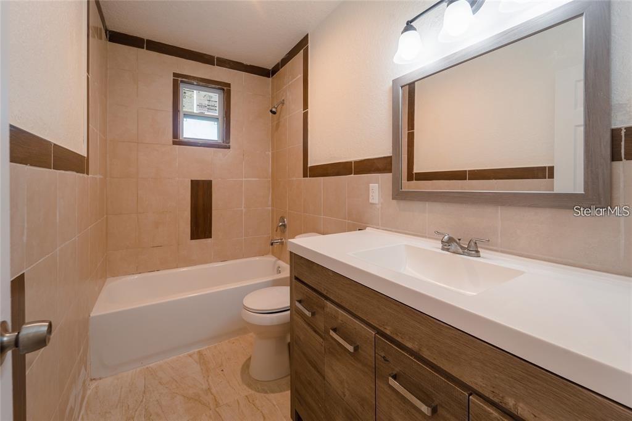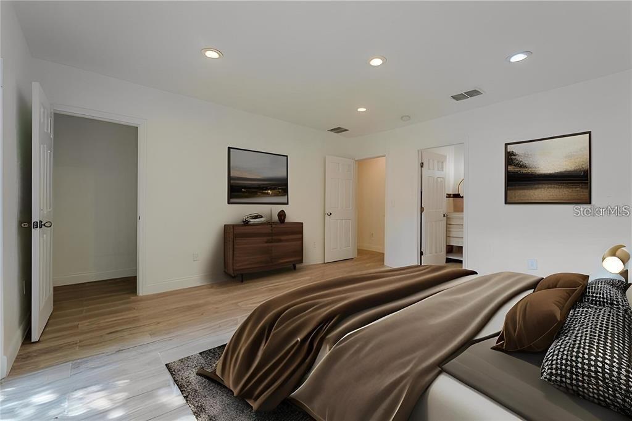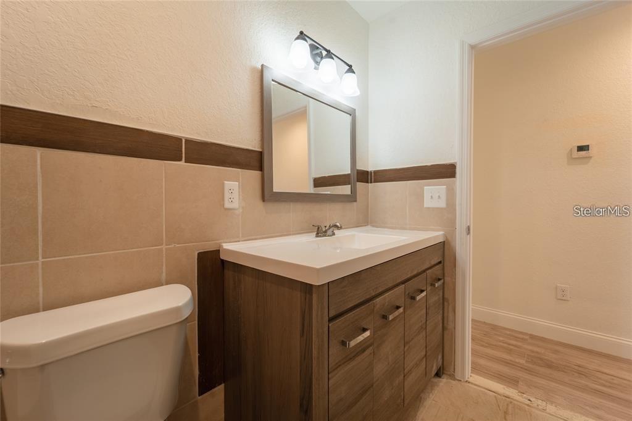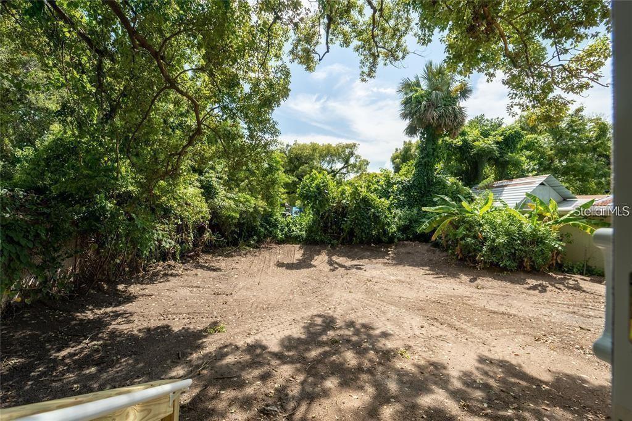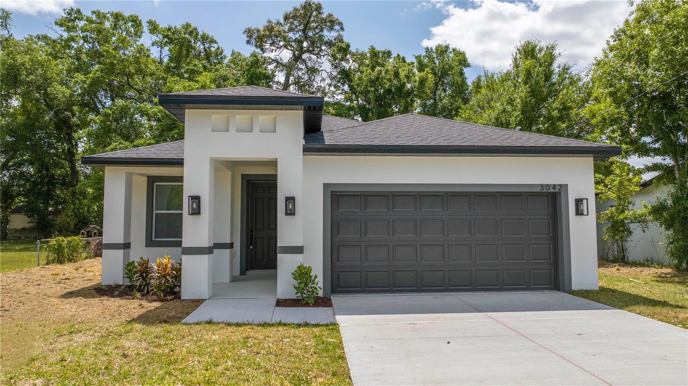1235 19th Street, ORLANDO, FL 32805
Property Photos
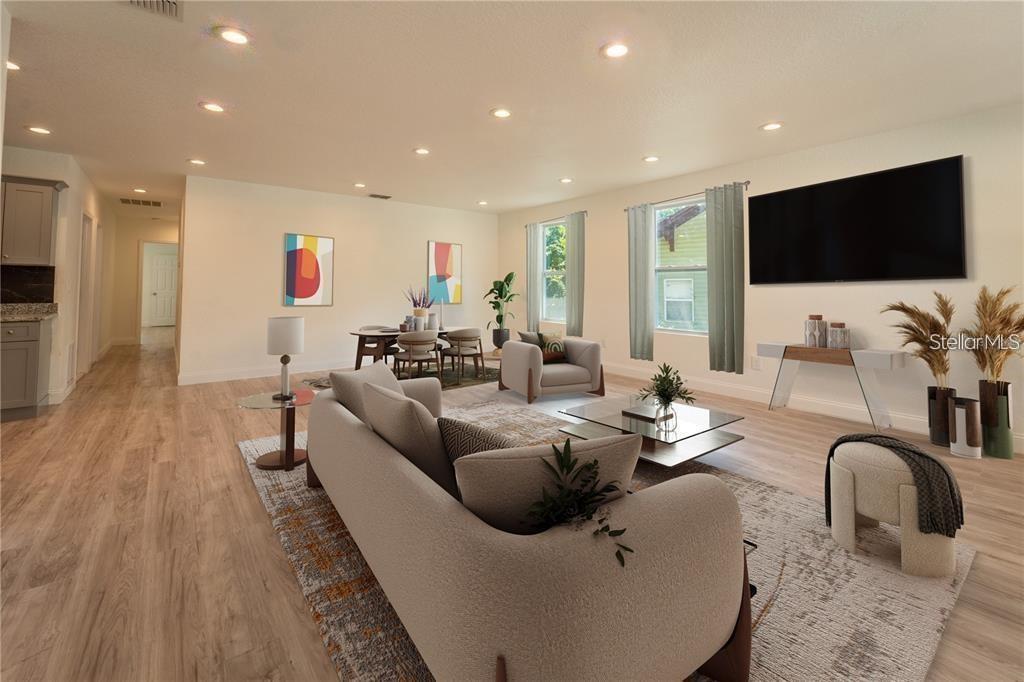
Would you like to sell your home before you purchase this one?
Priced at Only: $350,000
For more Information Call:
Address: 1235 19th Street, ORLANDO, FL 32805
Property Location and Similar Properties
- MLS#: O6268154 ( Residential )
- Street Address: 1235 19th Street
- Viewed: 41
- Price: $350,000
- Price sqft: $194
- Waterfront: No
- Year Built: 2023
- Bldg sqft: 1800
- Bedrooms: 3
- Total Baths: 2
- Full Baths: 2
- Garage / Parking Spaces: 1
- Days On Market: 106
- Additional Information
- Geolocation: 28.5221 / -81.3959
- County: ORANGE
- City: ORLANDO
- Zipcode: 32805
- Subdivision: Angebilt Add
- High School: Jones High
- Provided by: LANDLORD FINDERS BUILD REAL ESTATE LLC
- Contact: Heather Grooms
- 407-697-4311

- DMCA Notice
-
DescriptionOne or more photo(s) has been virtually staged. Built 2024 new downtown orlando home for sale eligible for orange county down payment assistance! Stop renting. Start owning. Price: $350,000 | 3 beds | 2 baths | 1 car garage location: private street downtown orlando with water views program eligible: up to $70,000 down payment assistance available! First time homebuyer opportunity in orange county, fl are you a first time homebuyer in orange county? You may qualify for up to $70,000 in down payment assistance under the 2024 income limits! Whether youre very low, low, or moderate income, this home qualifies for funding through the orange county down payment assistance program. You could receive: $70,000 if youre at 50 ami $40,000 if youre at 80 ami $10,000 if youre at 120 ami eligibility includes: first time buyers (no ownership in the last 3 years) minimum credit score of 620 residency in central florida counties (orange, osceola, seminole, etc. ) for the past 12 months home price under $345,000 attend a required homebuyer class to get started! About the home: this 2024 newly constructed home in downtown orlando is perfect for first time buyers seeking style, location, and affordability: spacious floorplan bedrooms fit king size beds comfortably natural light large windows throughout with open concept design modern kitchen stainless steel appliances, washer & dryer included separate laundry room with top tier machines private street with water views peaceful and scenic living no hoa enjoy true homeownership with no extra fees energy efficient & durable built to modern standards for low maintenance location, location, location: live where you play downtown orlando living minutes to the kia center, camping world stadium, and orlando city soccer stadium quick access to i 4, 408, turnpike, hospitals, and top employers 1 hour drive to cocoa beach, daytona, and clearwater ready to buy? Were here to help! Professional lending team available for same day preapprovals well help you qualify for the down payment assistance program and guide you through every step? Schedule your tour today call now schedule a tour and secure your home with available incentives at sellingdowntownorlando build florida real estate sellers are giving $7,000 towards buyers closing costs at full asking price.
Payment Calculator
- Principal & Interest -
- Property Tax $
- Home Insurance $
- HOA Fees $
- Monthly -
Features
Building and Construction
- Covered Spaces: 0.00
- Exterior Features: Sidewalk, Sliding Doors
- Flooring: Vinyl
- Living Area: 1499.00
- Roof: Shingle
Land Information
- Lot Features: Cul-De-Sac
School Information
- High School: Jones High
Garage and Parking
- Garage Spaces: 1.00
- Open Parking Spaces: 0.00
Eco-Communities
- Water Source: Public
Utilities
- Carport Spaces: 0.00
- Cooling: Central Air
- Heating: Electric
- Sewer: Public Sewer
- Utilities: BB/HS Internet Available, Electricity Connected, Public, Sewer Connected, Street Lights, Water Connected
Finance and Tax Information
- Home Owners Association Fee: 0.00
- Insurance Expense: 0.00
- Net Operating Income: 0.00
- Other Expense: 0.00
- Tax Year: 2024
Other Features
- Appliances: Dishwasher, Dryer, Microwave, Range, Refrigerator
- Country: US
- Interior Features: High Ceilings, Kitchen/Family Room Combo, L Dining, Living Room/Dining Room Combo, Open Floorplan, Primary Bedroom Main Floor, Vaulted Ceiling(s), Walk-In Closet(s)
- Legal Description: ANGEBILT ADDITION H/79 LOT 19 BLK 7
- Levels: One
- Area Major: 32805 - Orlando/Washington Shores
- Occupant Type: Vacant
- Parcel Number: 03-23-29-0180-07-190
- View: City, Water
- Views: 41
- Zoning Code: NC
Similar Properties
Nearby Subdivisions
.
Angebilt Add
Arlington Terrace Rep
Avondale Terrace
Bunche Manor
Clear Lake Gardens
Clear Lake Views
Cottage Hill First Add
Cottage Hill Sub
First Add
Haralson Sub S7 Lot 15 Blk A
Holden Shores
James A Wood
King Grove Sub
Lake Mann
Lake Mann Estates
Lake Sunset Shores
Lucerne Park
Mack Ave Lts
Mcelroy Boone Add
Morgans Add 01
Opal Gardens
Parramore Village 1st Add
Rio Grande Park
Rio Grande Terrace Add 05
Spring Lake Manor
Sunset Lake Sub
Tropical Park
W E Gores Add
Washington Shores 3rd Add
Washington Shores 4th Add
Washington Shores Sub
West Central Park Replat
West Orlando Sub
Westchester Manor
Western Terrace Add
Westfield
Westwood Gardens Sub

- Frank Filippelli, Broker,CDPE,CRS,REALTOR ®
- Southern Realty Ent. Inc.
- Mobile: 407.448.1042
- frank4074481042@gmail.com



