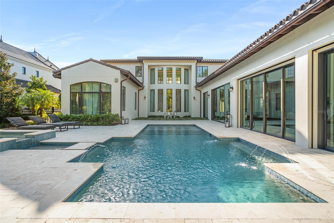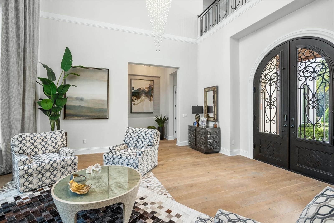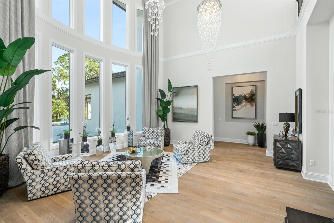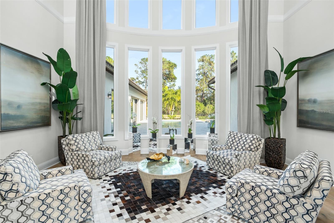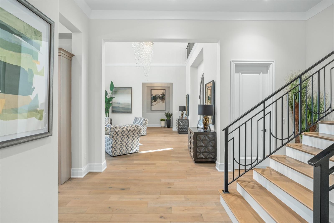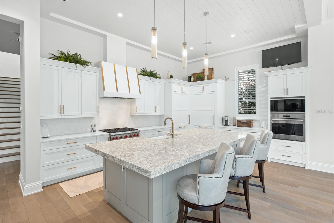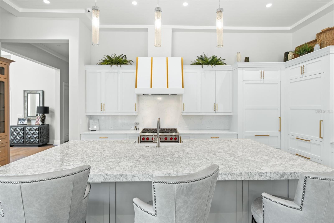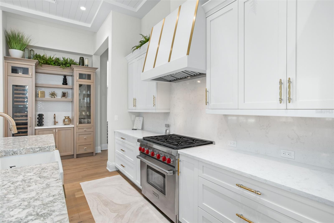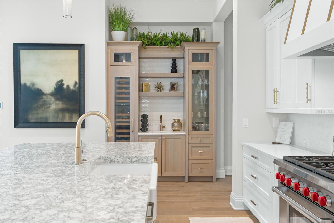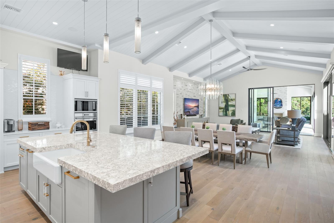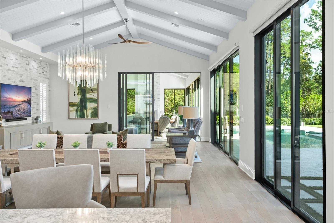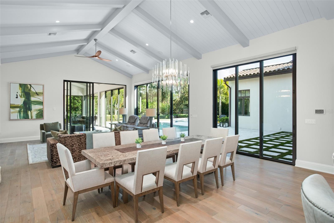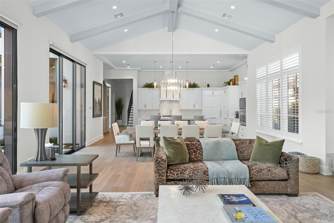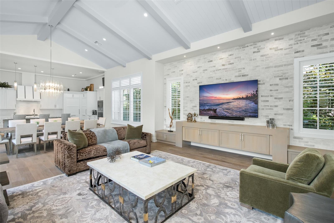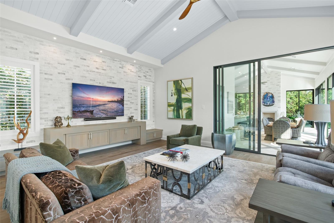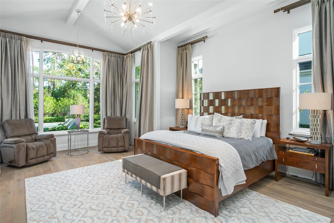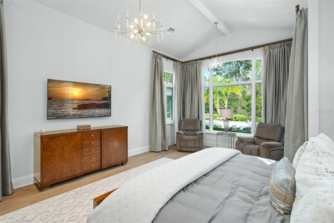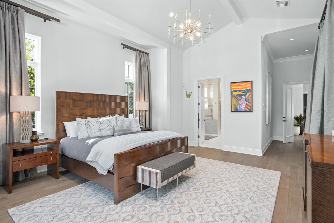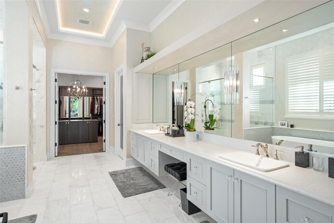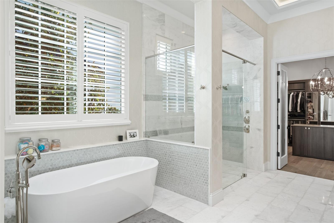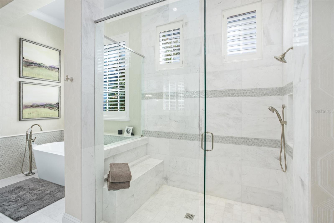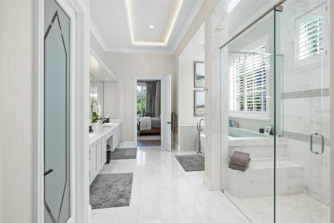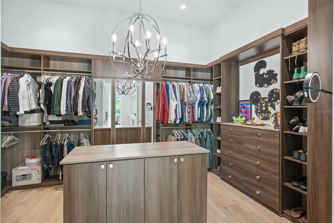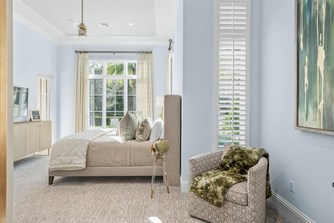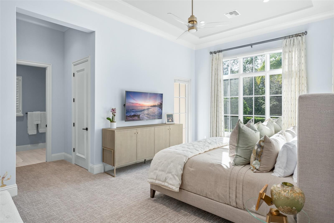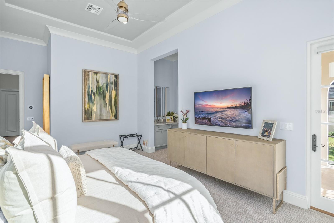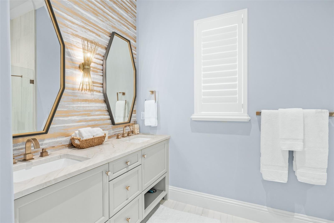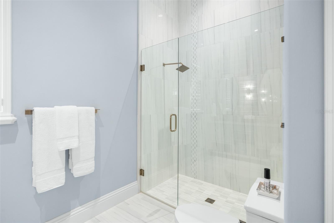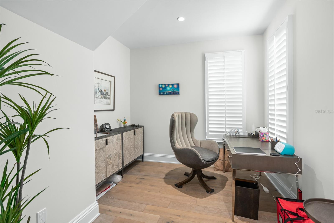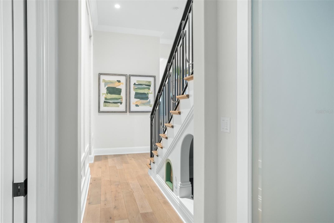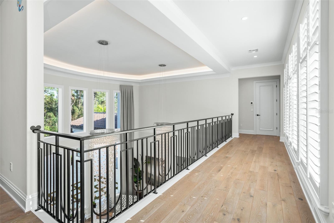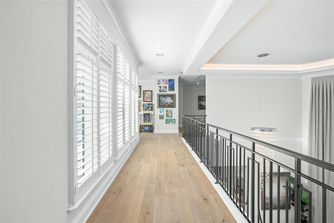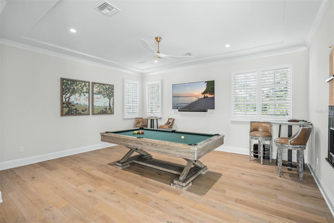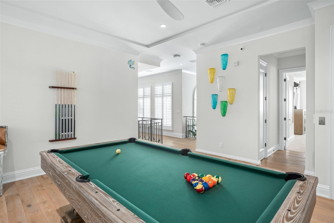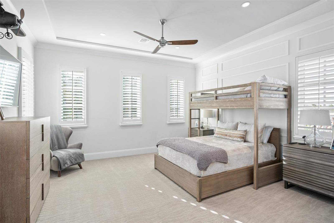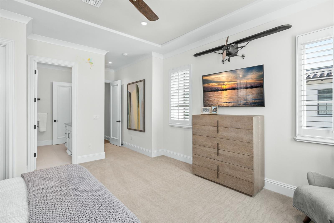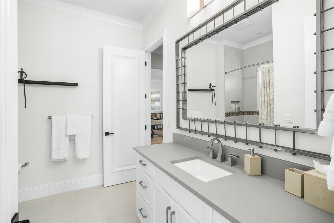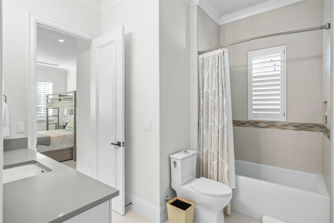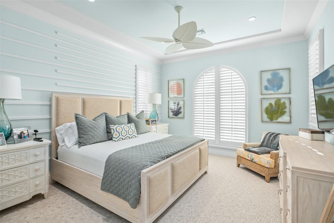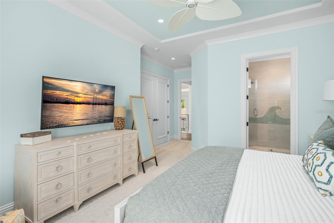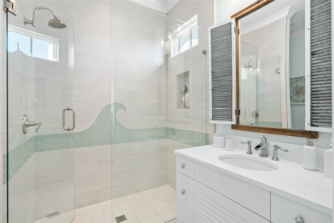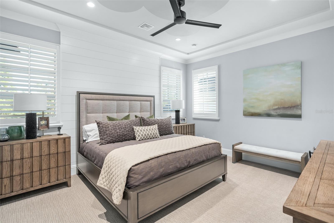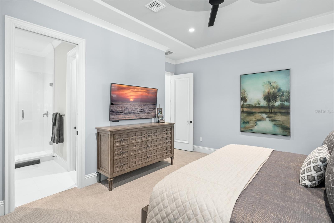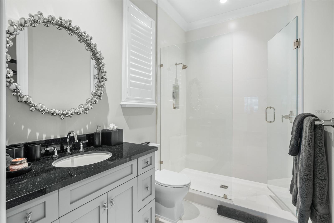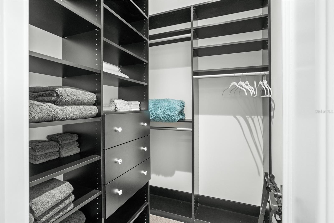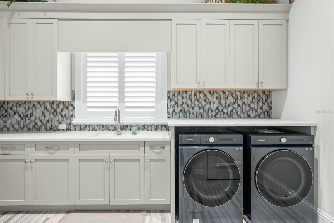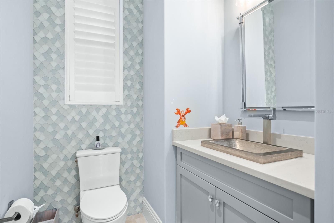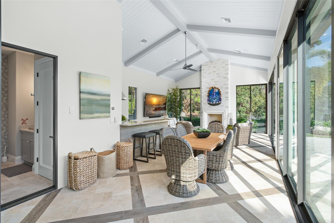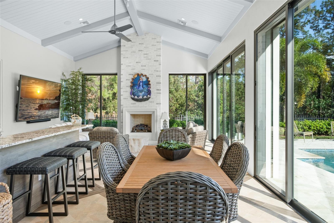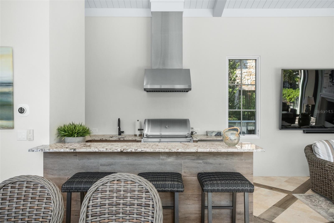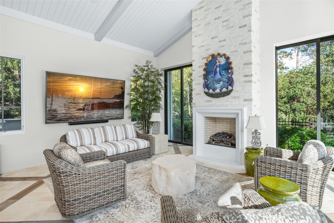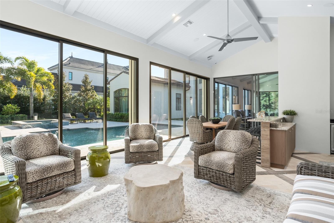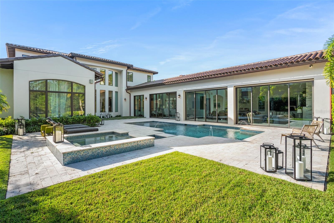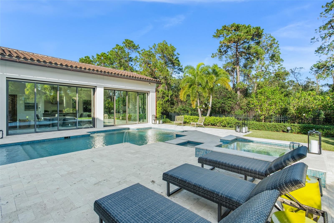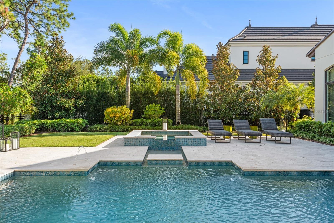10331 Los Feliz Drive, ORLANDO, FL 32836
Property Photos
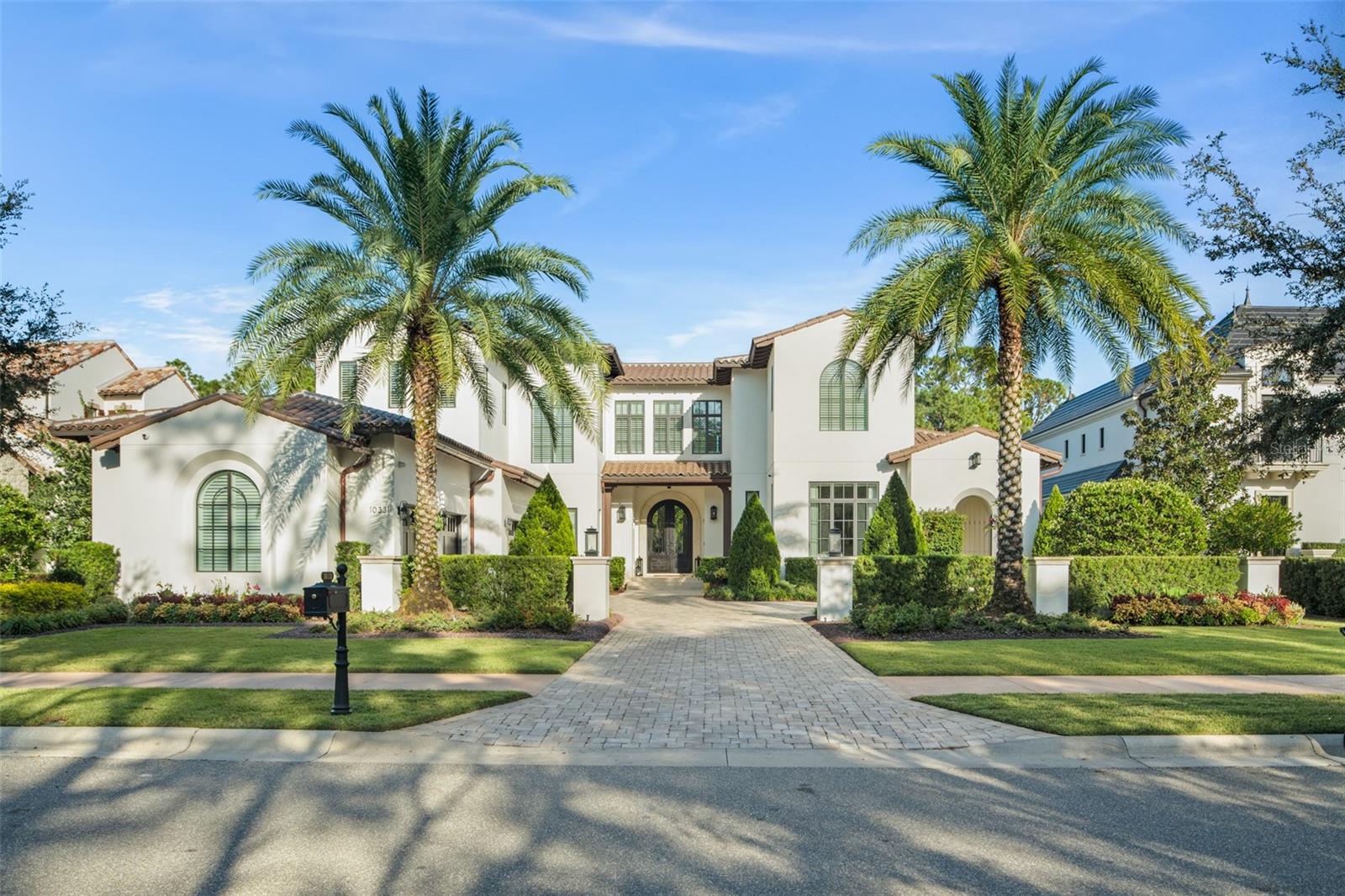
Would you like to sell your home before you purchase this one?
Priced at Only: $45,000
For more Information Call:
Address: 10331 Los Feliz Drive, ORLANDO, FL 32836
Property Location and Similar Properties
- MLS#: O6257763 ( Residential Lease )
- Street Address: 10331 Los Feliz Drive
- Viewed: 81
- Price: $45,000
- Price sqft: $5
- Waterfront: No
- Year Built: 2020
- Bldg sqft: 8549
- Bedrooms: 5
- Total Baths: 6
- Full Baths: 5
- 1/2 Baths: 1
- Garage / Parking Spaces: 4
- Days On Market: 151
- Additional Information
- Geolocation: 28.3976 / -81.5387
- County: ORANGE
- City: ORLANDO
- Zipcode: 32836
- Subdivision: Golden Oak
- Elementary School: Castleview
- Middle School: Horizon West
- High School: Windermere
- Provided by: STOCKWORTH REALTY GROUP
- Contact: Julie Bettosini, PA
- 407-909-5900

- DMCA Notice
-
DescriptionExperience the unparalleled luxury of Golden Oak at Walt Disney World Resort! Situated in one of the most coveted locations, this fully furnished exquisite 5 bedroom, 5.5 bath estate spans 6,704 square feet of thoughtfully designed living space, blending sophistication and comfort throughout is now available 2/15/25 10/15/25. The moment you enter through the custom wrought iron front door, youre welcomed by a grand foyer with soaring ceilings, a formal seating area, and expansive windows that showcase breathtaking views of the pool and spa. The open concept layout creates a seamless flow between spaces, enhancing the homes bright and airy ambianceideal for both relaxation and entertaining. The chefs kitchen is a true masterpiece, featuring sleek granite countertops, a premium Wolf gas range, and a wet bar complete with a wine coolerperfect for hosting gatherings. The kitchen effortlessly transitions into the spacious family room, where soaring cathedral ceilings amplify the sense of space and light. Sliding glass doors open to the expansive outdoor Florida room, where a fully equipped summer kitchen awaits. Outfitted with granite countertops, a gas grill, mini fridge, and an adjacent gas fireplace, this area exemplifies the best of indoor/outdoor living. A convenient half bathroom further enhances the functionality of the space, while the serene poolside setting offers an idyllic spot for unwinding or entertaining. The primary suite serves as a private retreat, offering tranquility and seclusion. Large windows flood the room with natural light, while the spa inspired bathroom features dual vanities with striking granite countertops, an oversized walk in shower, and a luxurious freestanding soaking tub. The custom walk in closet is a showstopper, with a center island and abundant storage, keeping everything perfectly organized. The first floor also includes a spacious office and a well appointed laundry room for added convenience. Upstairs, a bonus room with a pool table provides an entertaining haven, while three additional bedrooms, each with en suite bathrooms and walk in closets, ensure privacy and comfort for family members or guests. Designed with both luxury and functionality in mind, this home seamlessly integrates expansive living areas, refined finishes, and effortless transitions between indoor and outdoor spaces. It strikes the perfect balance between modern elegance and family friendly comfort. The world renowned Four Seasons Resort Orlando is just steps away, offering a golf course, spa, Michelin starred dining, and concierge services. Schedule your private tour today!
Payment Calculator
- Principal & Interest -
- Property Tax $
- Home Insurance $
- HOA Fees $
- Monthly -
Features
Building and Construction
- Covered Spaces: 0.00
- Flooring: Tile, Wood
- Living Area: 6704.00
Property Information
- Property Condition: Completed
School Information
- High School: Windermere High School
- Middle School: Horizon West Middle School
- School Elementary: Castleview Elementary
Garage and Parking
- Garage Spaces: 4.00
- Open Parking Spaces: 0.00
Eco-Communities
- Pool Features: In Ground
- Water Source: Public
Utilities
- Carport Spaces: 0.00
- Cooling: Central Air
- Heating: Central
- Pets Allowed: No
Finance and Tax Information
- Home Owners Association Fee: 0.00
- Insurance Expense: 0.00
- Net Operating Income: 0.00
- Other Expense: 0.00
Other Features
- Appliances: Bar Fridge, Convection Oven, Dishwasher, Disposal, Dryer, Freezer, Gas Water Heater, Microwave, Range, Range Hood, Refrigerator, Tankless Water Heater, Washer
- Association Name: Connor Finnegan
- Association Phone: 407-939-5841
- Country: US
- Furnished: Furnished
- Interior Features: High Ceilings, Kitchen/Family Room Combo, Vaulted Ceiling(s), Walk-In Closet(s), Wet Bar, Window Treatments
- Levels: Two
- Area Major: 32836 - Orlando/Dr. Phillips/Bay Vista
- Occupant Type: Owner
- Parcel Number: 17-24-28-3107-00510
- Views: 81
Owner Information
- Owner Pays: Cable TV, Electricity, Grounds Care, Insurance, Internet, Pest Control, Pool Maintenance, Security, Sewer, Taxes, Trash Collection, Water
Nearby Subdivisions
Arlington Bay
Avalon Ph 01 At Turtle Creek
Avalon Ph 2 At Turtle Creek
Bay Vista Estates
Bella Notte/vizcaya Ph 03 A C
Bella Nottevizcaya Ph 03 A C
Cypress Isle
Emerald Forest
Estates At Phillips Landing Ph
Golden Oak
Heritage Bay Drive Phillips Fl
Heritage Bay Ph 02
Heritage Bay Phillips Landing
Lake Sheen Reserve Ph 01 48 43
Mabel Bridge Phase 6
Mirabellavizcaya Ph 03
Newbury Park
Overlookruby Lake
Parkside Ph 1
Parkside Ph 2
Parkside Phase 2
Parkview Reserve
Parkview Reserve Ph 1
Parkview Reserve Ph 2
Phillips Grove Tr I
Royal Legacy Estates
Ruby Lkph 2
Vizcaya Heights Condo
Vizcaya Heights Condo 04
Vizcaya Heights Condo 07
Vizcaya Heights Condo Or 6575

- Frank Filippelli, Broker,CDPE,CRS,REALTOR ®
- Southern Realty Ent. Inc.
- Mobile: 407.448.1042
- frank4074481042@gmail.com



