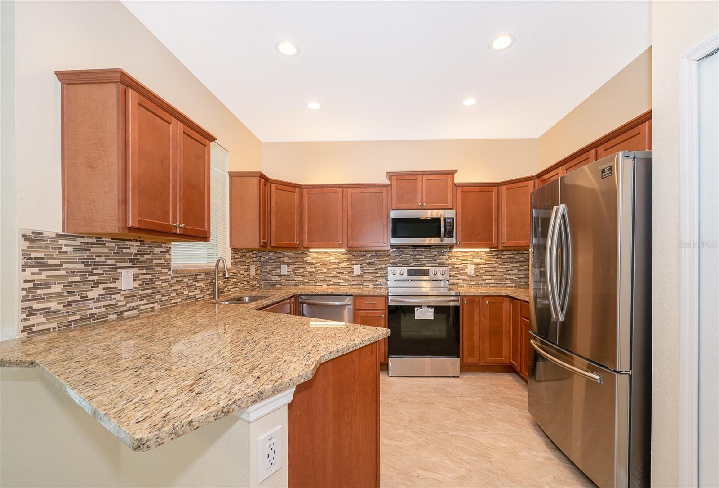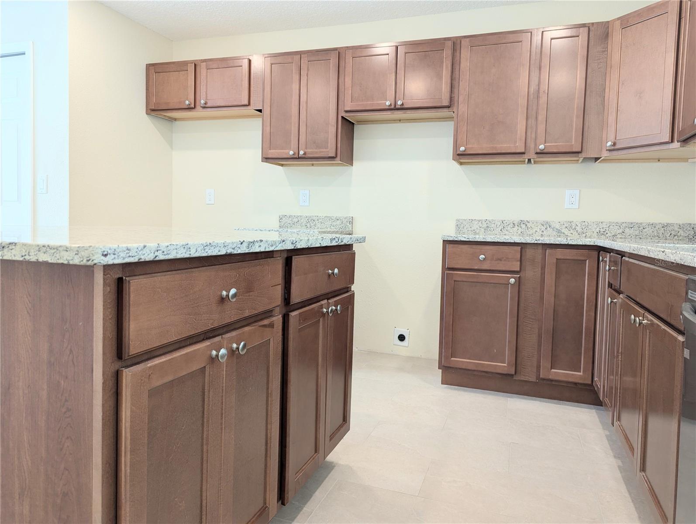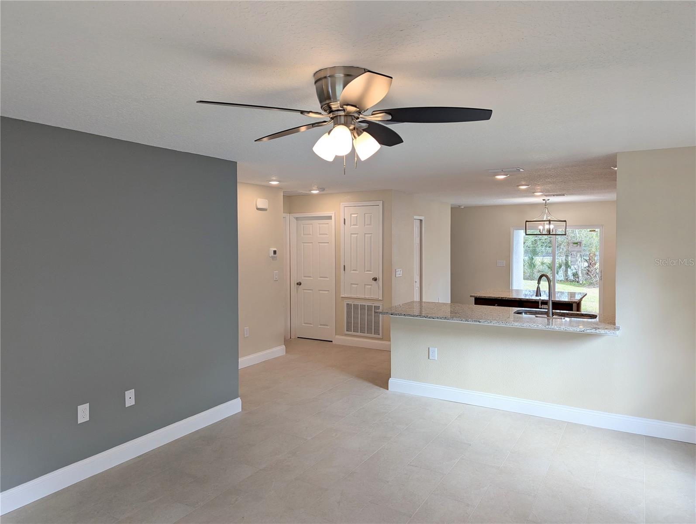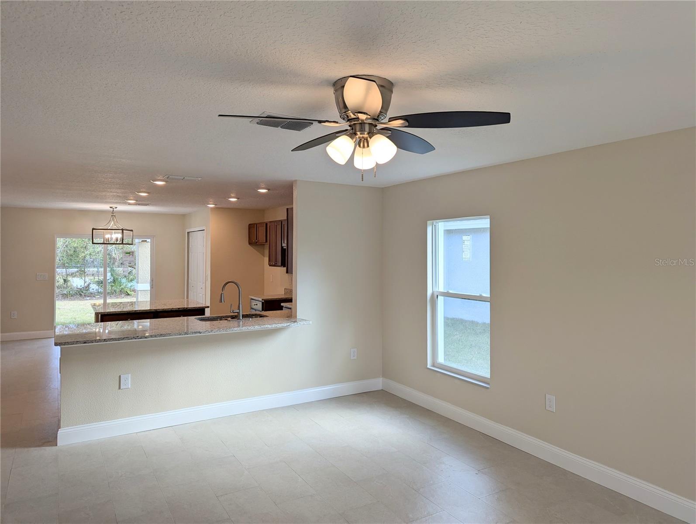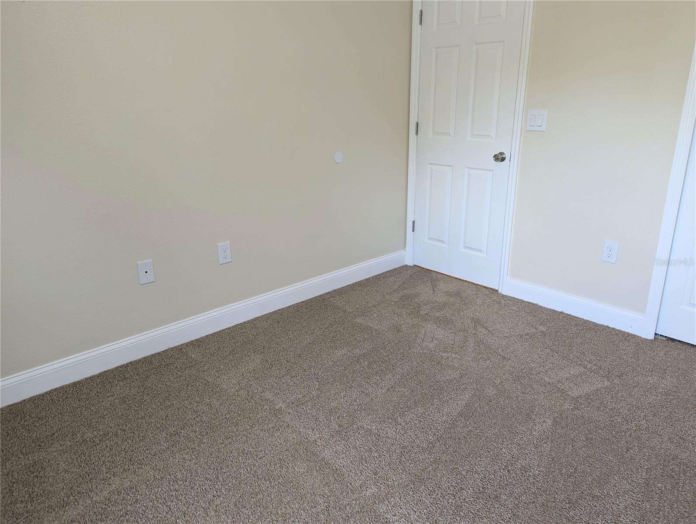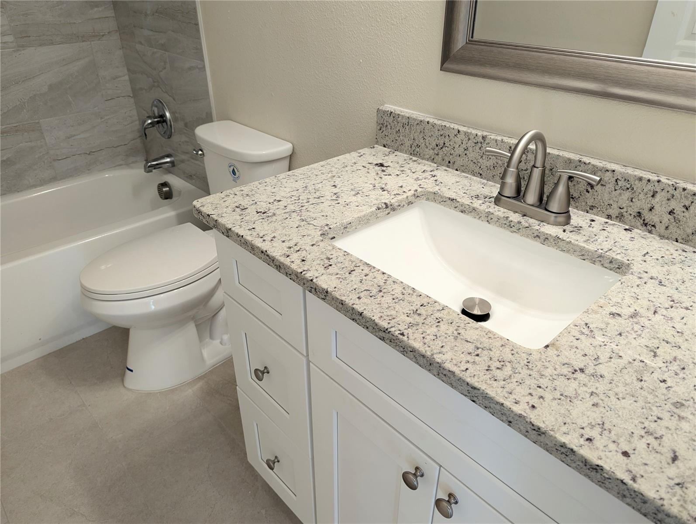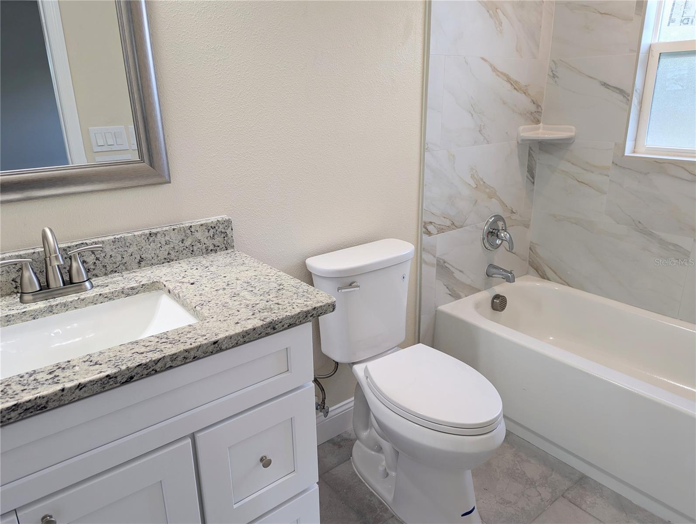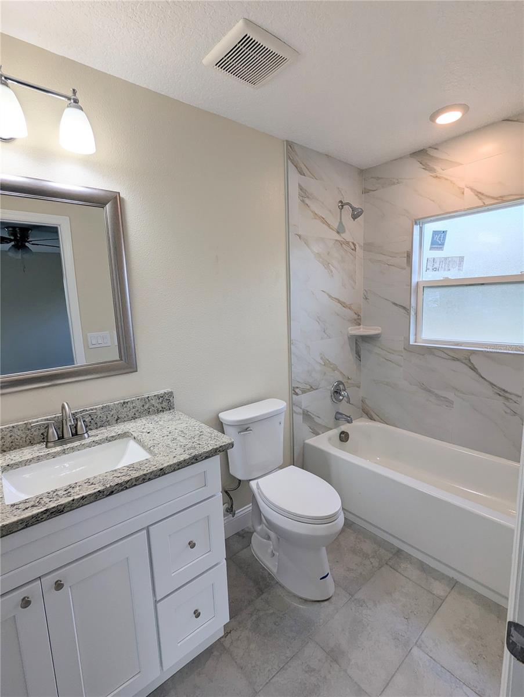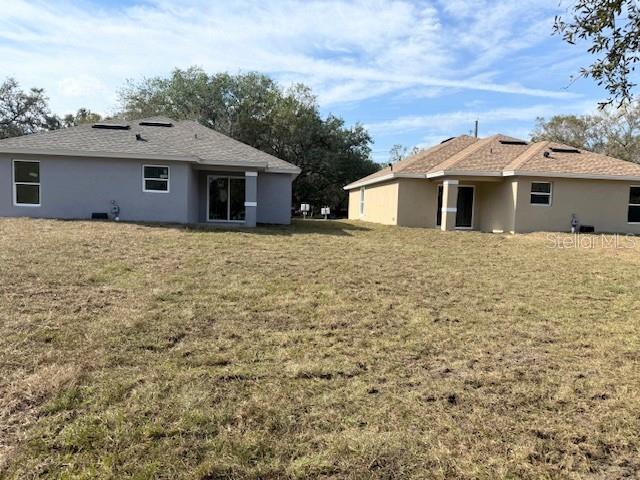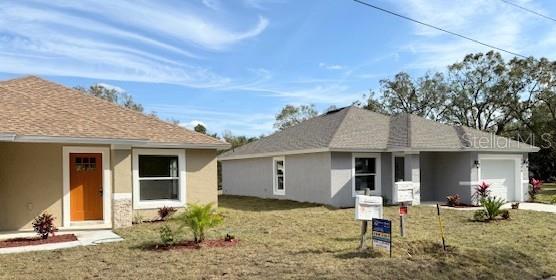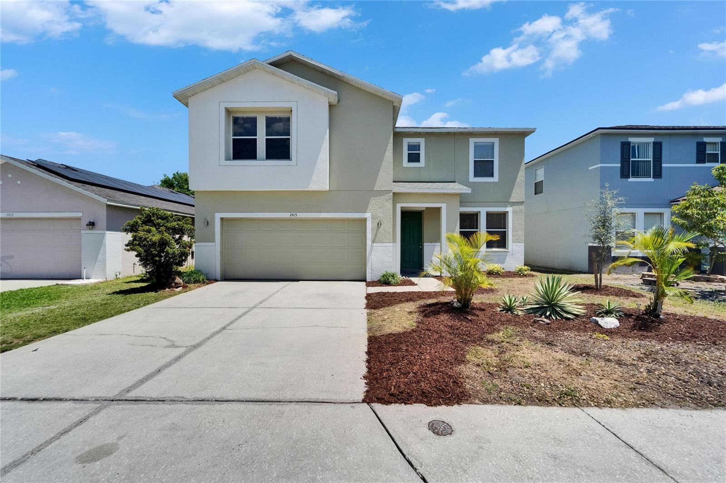6921 Central Avenue, MULBERRY, FL 33860
Property Photos
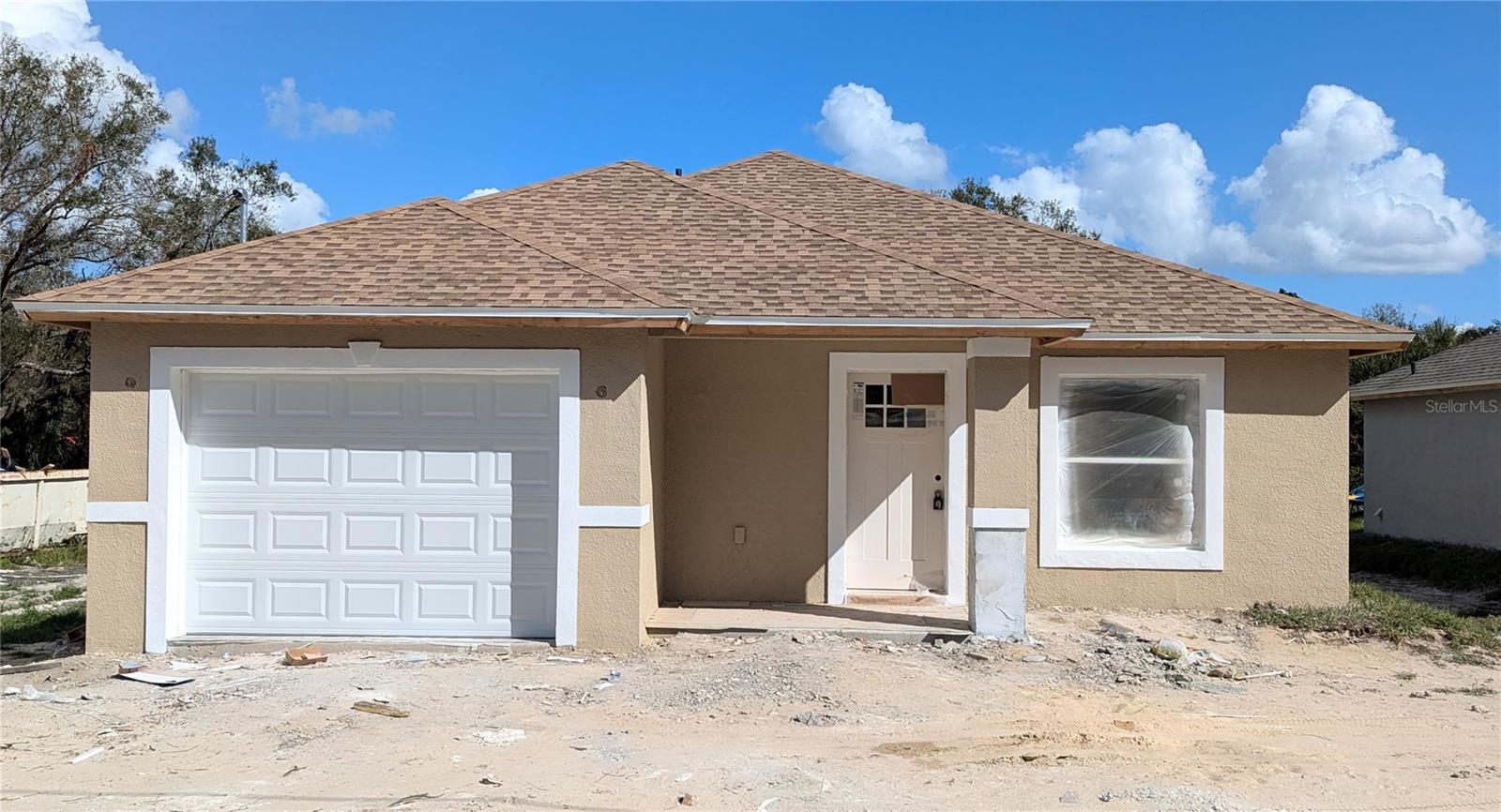
Would you like to sell your home before you purchase this one?
Priced at Only: $288,000
For more Information Call:
Address: 6921 Central Avenue, MULBERRY, FL 33860
Property Location and Similar Properties
- MLS#: O6256570 ( Residential )
- Street Address: 6921 Central Avenue
- Viewed: 2
- Price: $288,000
- Price sqft: $167
- Waterfront: No
- Year Built: 2024
- Bldg sqft: 1729
- Bedrooms: 3
- Total Baths: 2
- Full Baths: 2
- Garage / Parking Spaces: 1
- Days On Market: 208
- Additional Information
- Geolocation: 27.7944 / -81.9715
- County: POLK
- City: MULBERRY
- Zipcode: 33860
- Subdivision: Kirkland Leon M Sub
- Provided by: ABA REAL ESTATE
- Contact: Earl Savage
- 407-273-8861

- DMCA Notice
-
DescriptionJust finished construction december 2024! 100% usda financing address. Seller will assist with buyer's closing costs. Expect to be impressed! Come preview this beautiful 3 bedroom, 2 bath concrete block/stucco home in the mulberry/bradley area, south of lakeland. The home features include: energy efficient windows, central ac system, and much much more! Enter the front door into your spacious open concept living/dining room combination that flows into a gorgeous kitchen with wood cabinets, granite counter tops, closet panty and all stainless steel appliances. Have breakfast from your very own eat in kitchen/island with led lighting. All bedrooms have ceiling fans, large closets and walk in primary suite closet. The bathrooms are color coordinated with tile, vanities with beautiful granite vanity tops, beautiful fixtures, and lighting! There is tile flooring in living areas and carpet in bedrooms. Convenient inside laundry. The lovely covered lanai/back patio and nice backyard would be ideal for outdoor entertainment. The home has been designed for maximum comfort and great enjoyment! This home is conveniently located close to local area employers: mosaic, streamsong golf resort, walmart, and tampa electric company (teco). Come take a look today! This new home will be a joy for you and your family. Dont miss out, make your appointment today!
Payment Calculator
- Principal & Interest -
- Property Tax $
- Home Insurance $
- HOA Fees $
- Monthly -
Features
Building and Construction
- Builder Model: Central1348
- Builder Name: Hanover Contracting Group
- Covered Spaces: 0.00
- Exterior Features: Sliding Doors
- Flooring: Carpet, Ceramic Tile
- Living Area: 1348.00
- Roof: Shingle
Property Information
- Property Condition: Completed
Garage and Parking
- Garage Spaces: 1.00
- Open Parking Spaces: 0.00
Eco-Communities
- Water Source: Public
Utilities
- Carport Spaces: 0.00
- Cooling: Central Air
- Heating: Central, Electric
- Sewer: Septic Tank
- Utilities: BB/HS Internet Available, Cable Available, Electricity Connected, Phone Available, Public, Water Connected
Finance and Tax Information
- Home Owners Association Fee: 0.00
- Insurance Expense: 0.00
- Net Operating Income: 0.00
- Other Expense: 0.00
- Tax Year: 2023
Other Features
- Appliances: Dishwasher, Disposal, Electric Water Heater, Microwave, Range, Refrigerator
- Country: US
- Interior Features: Ceiling Fans(s), Eat-in Kitchen, Living Room/Dining Room Combo, Walk-In Closet(s)
- Legal Description: KIRKLAND LEON M SUB PB 30 PG 7 BLK H LOTS 6
- Levels: One
- Area Major: 33860 - Mulberry
- Occupant Type: Vacant
- Parcel Number: 23-31-12-160000-008060
- Zoning Code: R-3
Similar Properties
Nearby Subdivisions
410340410340
Belmont Park
Bradley Junction
Bridgeport Lakes
Bridgeport Lakes Ph 1
Bridgeport Lakes Ph 3
Bryan Sweats Add
Bryan & Sweats Add
Cesara Estates
Council Court
Council Crest Heights
Creekside
Crigler L N Add
East Mulberry Or A F Fletchers
Enclave At Imperial Lakes
Enclave/imperial Lakes
Enclaveimperial Lakes
Fairway Oaks
Fairway Oaks First Add
Heritage Park
Imperialakes Ph 01
Imperialakes Ph 02
Imperialakes Ph 02 Sec 01b
Imperialakes Ph 2 Sec 1
Kirkland Leon M Sub
Mcmurray E R Add
Meadow Oaks A Condo
Mulberry Gardens
Mulberry Heights
Na
None
Norriswood
Not In Subdivision
Oak Hammock Estates
Oak Terrace
Park Ridge At Sundance
Pine Lake Sub
Pinedale Sub
Preserve At Sundance Ph 02
Preserve At Sundance Phase 1
Randalls Add
Reserve At Fairway Oaks
Rolling Hills Sub
Sundance Fields
Sundance Village 01 Ph 02
Turner Oaks
Turner Park Homes Sub
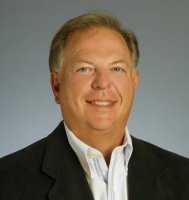
- Frank Filippelli, Broker,CDPE,CRS,REALTOR ®
- Southern Realty Ent. Inc.
- Mobile: 407.448.1042
- frank4074481042@gmail.com



