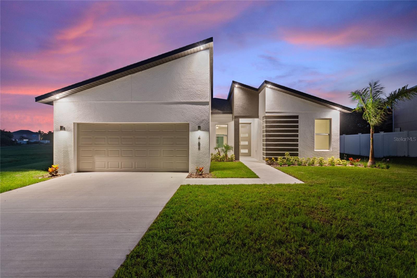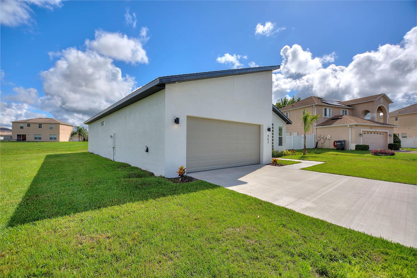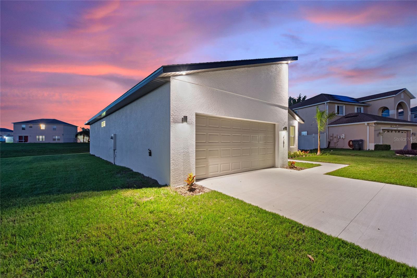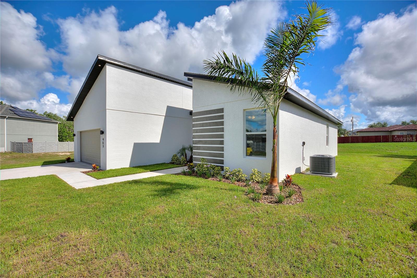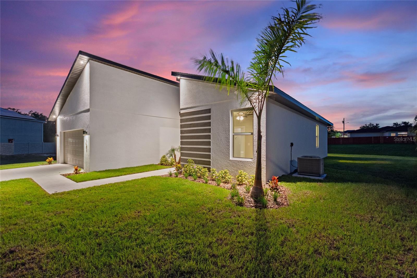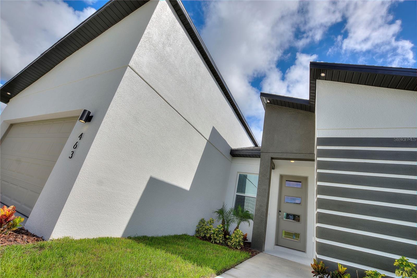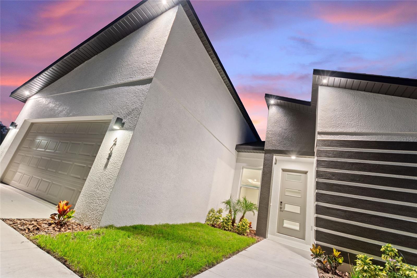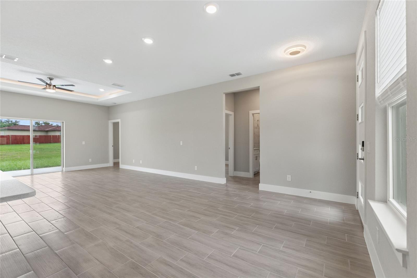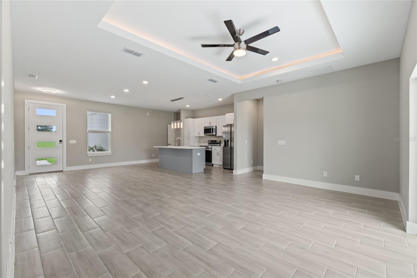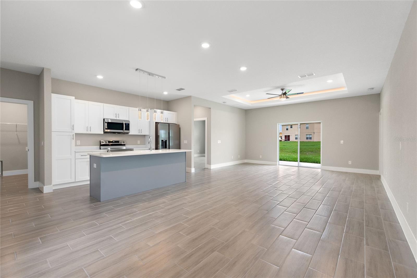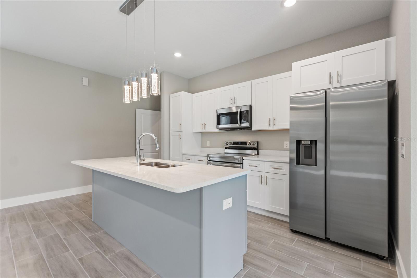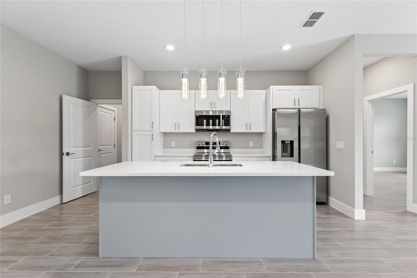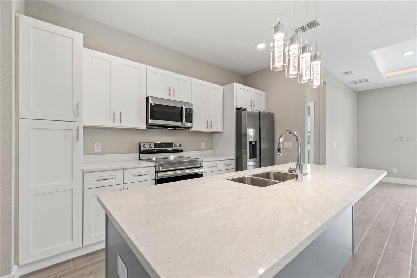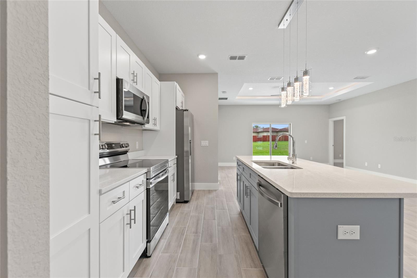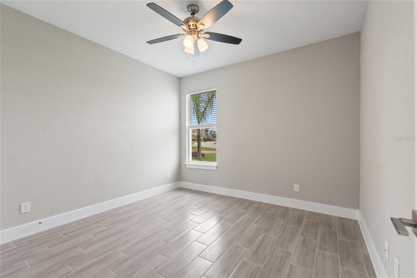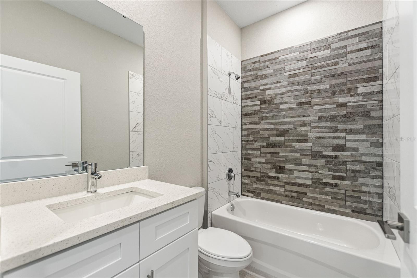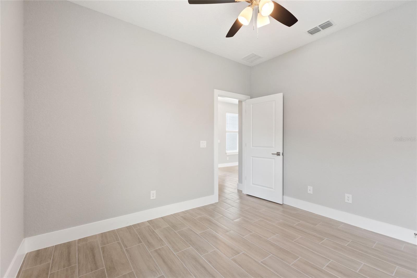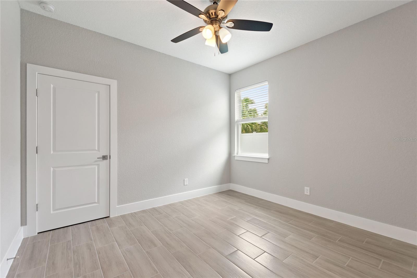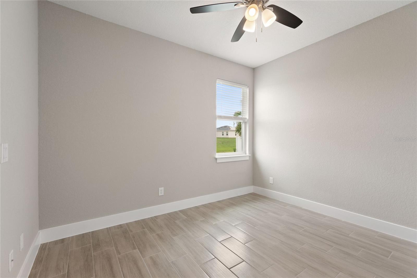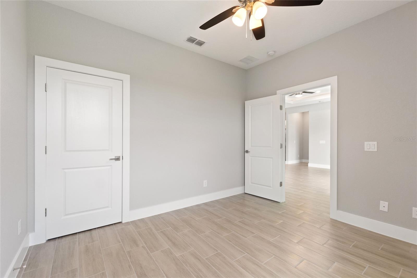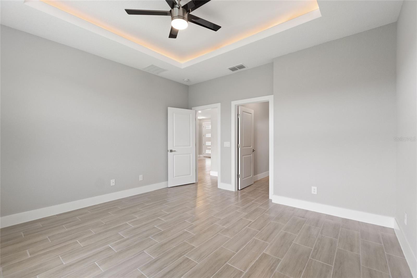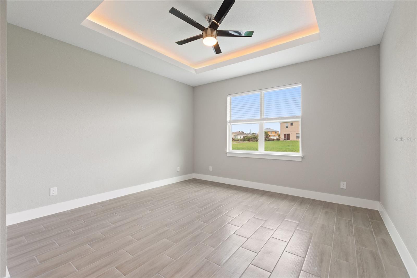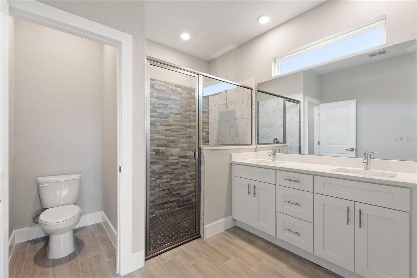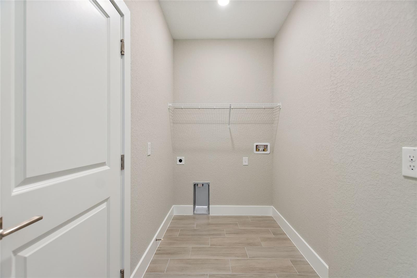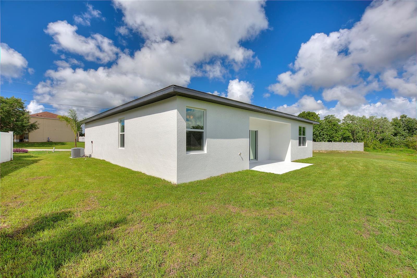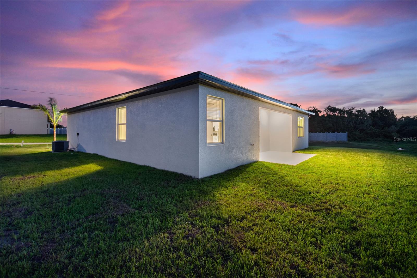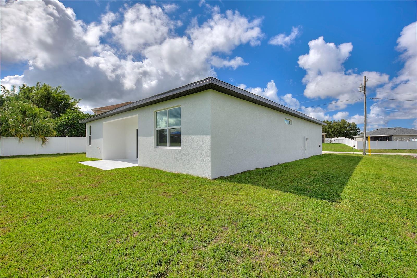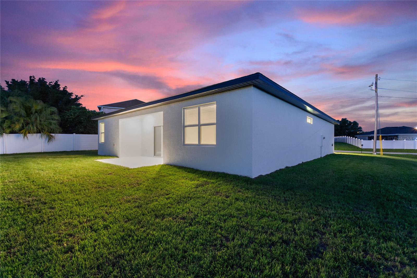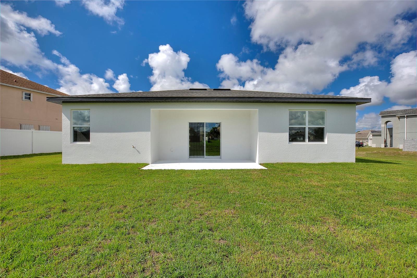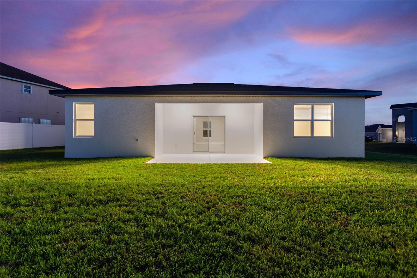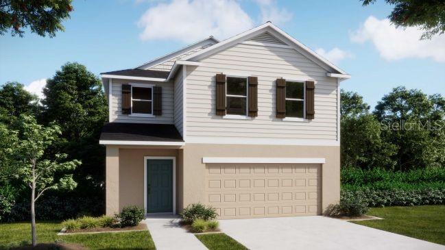1877 Snapper Drive, KISSIMMEE, FL 34759
Property Photos
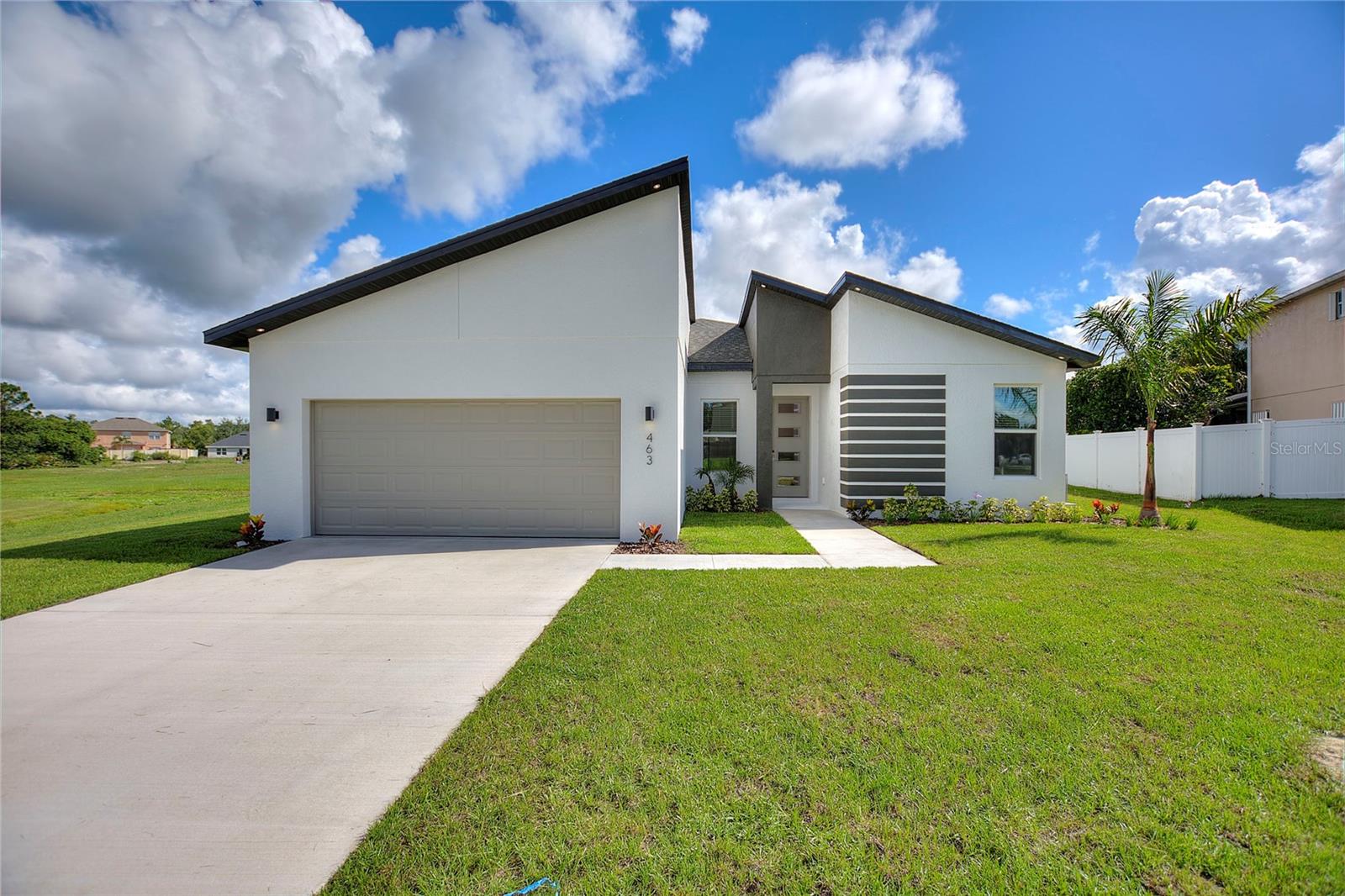
Would you like to sell your home before you purchase this one?
Priced at Only: $345,400
For more Information Call:
Address: 1877 Snapper Drive, KISSIMMEE, FL 34759
Property Location and Similar Properties
- MLS#: O6254593 ( Residential )
- Street Address: 1877 Snapper Drive
- Viewed: 6
- Price: $345,400
- Price sqft: $158
- Waterfront: No
- Year Built: 2025
- Bldg sqft: 2185
- Bedrooms: 4
- Total Baths: 2
- Full Baths: 2
- Garage / Parking Spaces: 2
- Days On Market: 217
- Additional Information
- Geolocation: 28.0762 / -81.4989
- County: POLK
- City: KISSIMMEE
- Zipcode: 34759
- Provided by: MY NEW RENTAL
- Contact: Fernanda Cri Da Silva
- 901-550-8381

- DMCA Notice
-
DescriptionWelcome to the epitome of modern living in our stunning 1670 Model! This exceptional home is move in ready, inviting you to experience unparalleled sophistication from the moment you step through the impressive 8 ft front door. Revel in the seamless flow of this open concept, split bedroom floor plan. Indulge your culinary senses in the kitchen, where quartz countertops grace solid wood cabinets with soft close doors and drawers. The expansive, two toned gray island steals the spotlight, complemented by designer LED pendant lights that add an extra layer of sophistication. A full stainless steel appliance package and ample counter space make this kitchen a haven for culinary enthusiasts. Get ready to be captivated by the master suite, featuring a spacious bedroom with an inviting LED illuminated tray ceiling, a walk in shower, and a double vanity with quartz countertops. Every detail in this home exudes luxury, with all the extras already included. No need to worry about upgrades they're all here, sparing you the hassle and cost. Showings are available by appointment only, ensuring a personalized experience. Contact our call center today to schedule your private tour. Please note that the photos provided are for illustrative purposes, offering a glimpse into the exemplary finishes and floor plan of this remarkable home. Your dream home awaits make it yours! (photos may not be exact only an example of finishes and floor plan)
Payment Calculator
- Principal & Interest -
- Property Tax $
- Home Insurance $
- HOA Fees $
- Monthly -
Features
Building and Construction
- Builder Model: 1670 Model
- Builder Name: Brock1 LLC
- Covered Spaces: 0.00
- Exterior Features: Lighting
- Flooring: Tile
- Living Area: 1670.00
- Roof: Shingle
Property Information
- Property Condition: Completed
Land Information
- Lot Features: Cleared
Garage and Parking
- Garage Spaces: 2.00
- Open Parking Spaces: 0.00
Eco-Communities
- Water Source: Public
Utilities
- Carport Spaces: 0.00
- Cooling: Central Air
- Heating: Central, Electric
- Pets Allowed: Cats OK, Dogs OK
- Sewer: Public Sewer
- Utilities: BB/HS Internet Available, Cable Available, Electricity Connected, Sewer Connected, Water Connected
Amenities
- Association Amenities: Fitness Center, Playground, Pool, Tennis Court(s)
Finance and Tax Information
- Home Owners Association Fee Includes: Cable TV, Internet
- Home Owners Association Fee: 85.00
- Insurance Expense: 0.00
- Net Operating Income: 0.00
- Other Expense: 0.00
- Tax Year: 2023
Other Features
- Appliances: Dishwasher, Disposal, Electric Water Heater, Ice Maker, Microwave, Range, Refrigerator
- Association Name: Association of Poinciana Villages
- Association Phone: 863-427-0900
- Country: US
- Furnished: Unfurnished
- Interior Features: Ceiling Fans(s), High Ceilings, Kitchen/Family Room Combo, Open Floorplan, Solid Wood Cabinets, Split Bedroom, Stone Counters, Thermostat, Tray Ceiling(s), Walk-In Closet(s), Window Treatments
- Legal Description: POINCIANA NEIGHBORHOOD 4 VILLAGE 7 PB 53 PGS 4/18 BLK 1055 LOT 12
- Levels: One
- Area Major: 34759 - Kissimmee / Poinciana
- Occupant Type: Vacant
- Parcel Number: 28-28-02-934710-112120
- View: Trees/Woods
Similar Properties
Nearby Subdivisions
Lake Deer Estates
Lake Marion Golf Resort
Lake Marion Golf Resort Ph 02
Not Applicable
Poinciana Cypress Point 02 Rep
Poinciana Nbhd 1 Vlg 5
Poinciana Nbrhd 01 Village 03
Poinciana Nbrhd 02 Village 03
Poinciana Nbrhd 02 Village 08
Poinciana Nbrhd 02 West Villag
Poinciana Nbrhd 03 South Villa
Poinciana Nbrhd 04 Village 07
Poinciana Nbrhd 05 North Villa
Poinciana Nbrhd 05 Village 07
Poinciana Nbrhd 06 Village 07
Poinciana Nbrhd 2 West Vill 7
Poinciana Village
Poinciana Village 1 Nbhd 3 Sou
Poinciana Village 5
Poinciana Village 5 Nbhd 1
Poinciana Vlg 5 Nbhd 1
Solivita
Solivita Ph 5f
Solivita Phase Iib
Solivita Ph 01
Solivita Ph 01e
Solivita Ph 02a
Solivita Ph 02c
Solivita Ph 02d
Solivita Ph 03a
Solivita Ph 03b
Solivita Ph 04a
Solivita Ph 04b
Solivita Ph 04c Sec 01
Solivita Ph 04c Sec 02
Solivita Ph 06b
Solivita Ph 07a
Solivita Ph 07b1
Solivita Ph 07b2
Solivita Ph 07c
Solivita Ph 07d
Solivita Ph 1
Solivita Ph 1f Un 1
Solivita Ph 1f Un 2
Solivita Ph 5a
Solivita Ph 5b
Solivita Ph 5b A
Solivita Ph 5c
Solivita Ph 5d
Solivita Ph 5es
Solivita Ph 5es Amd
Solivita Ph 5f
Solivita Ph 5f Un 1
Solivita Ph 5h Un 1
Solivita Ph 5j
Solivita Ph 7b2
Solivita Ph 7d
Solivita Ph 7e Un 1
Solivita Ph 7e Un 2
Solivita Ph 7eun 1
Solivita Ph 7f
Solivita Ph 7g
Solivita Ph 7g Un 2
Solivita Ph 7gun 1
Solivita Ph Iib
Solivitaph 5hun 1
Solivitaphase 5e S
Solvita Ph 7f
Tuscany Preserve Ph 03

- Frank Filippelli, Broker,CDPE,CRS,REALTOR ®
- Southern Realty Ent. Inc.
- Mobile: 407.448.1042
- frank4074481042@gmail.com



