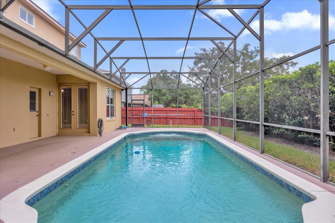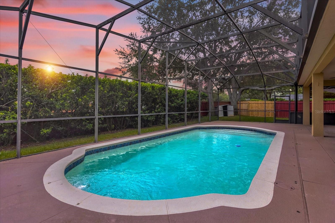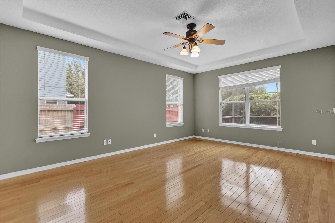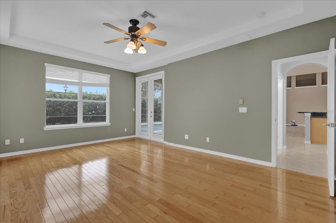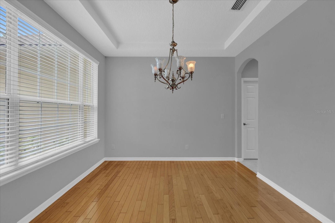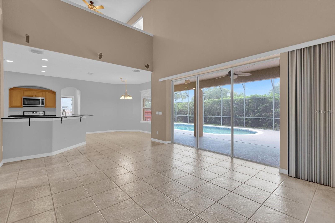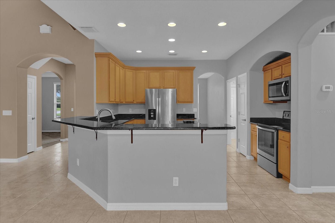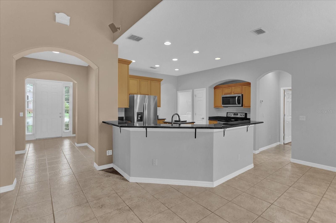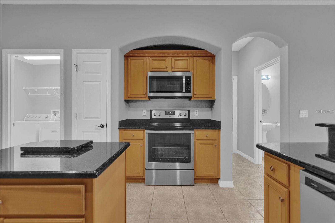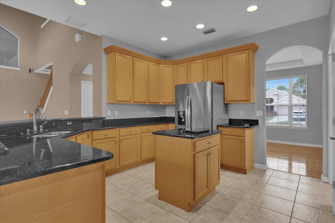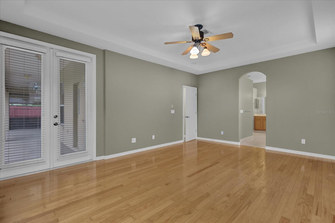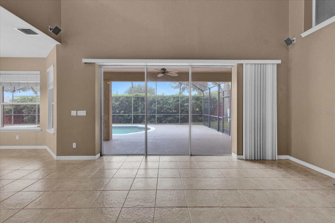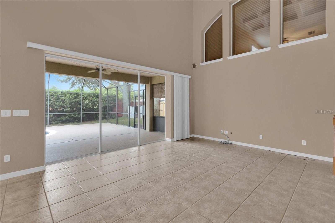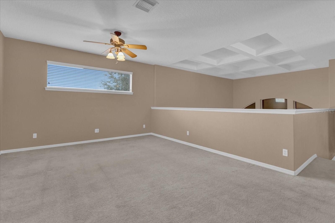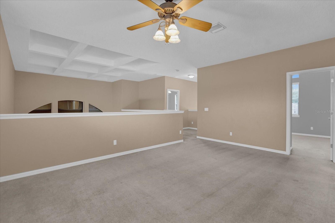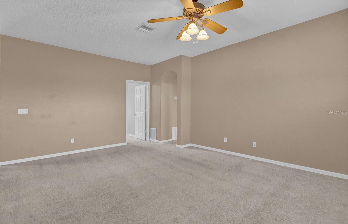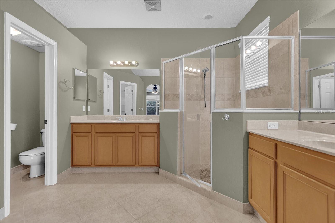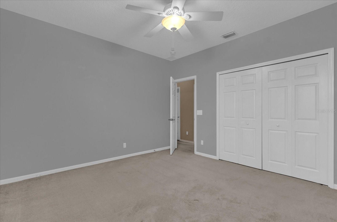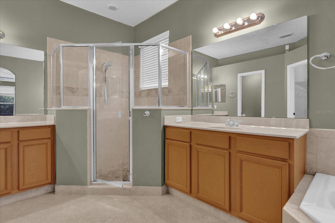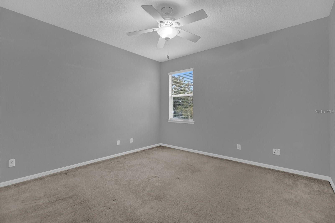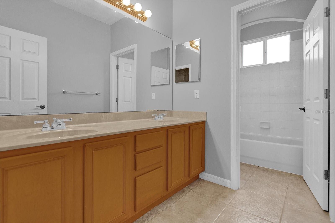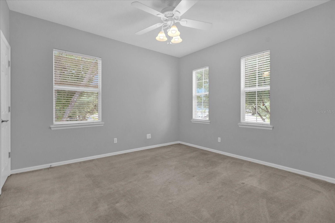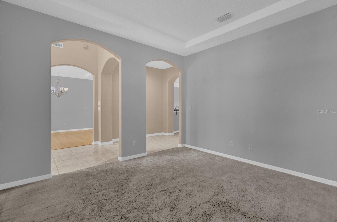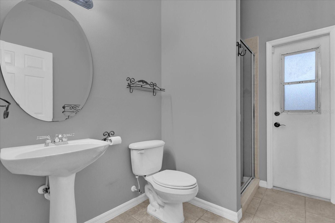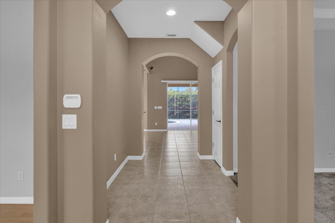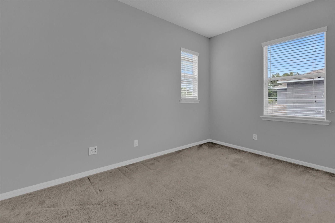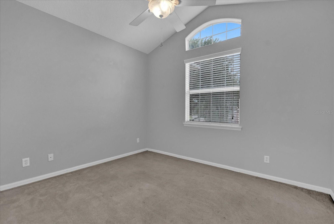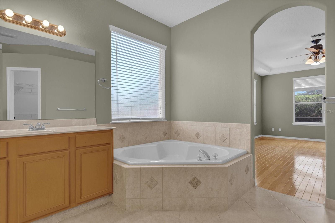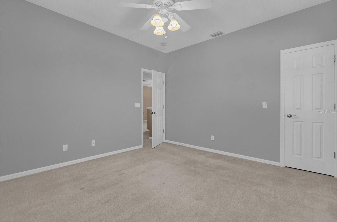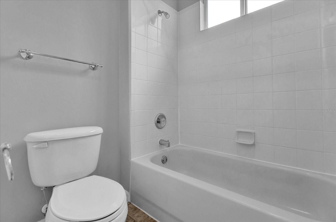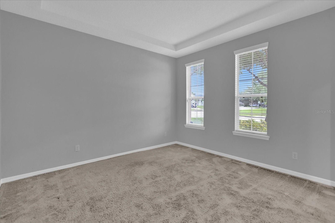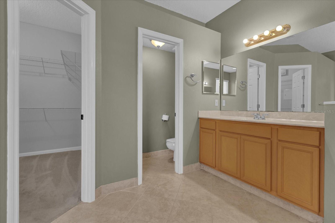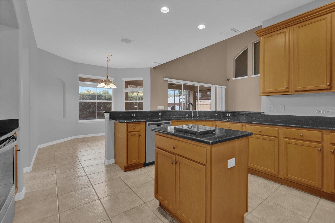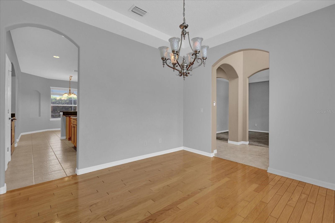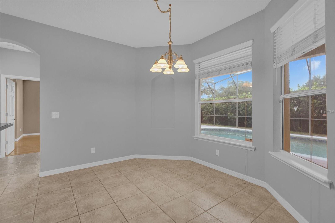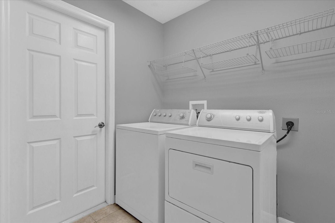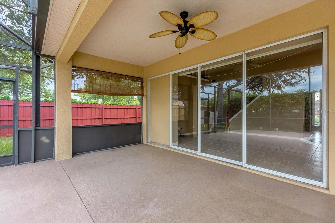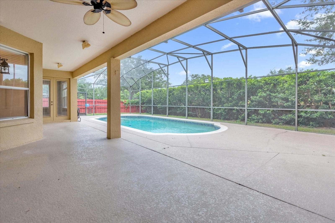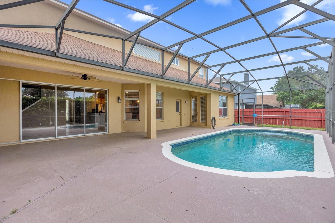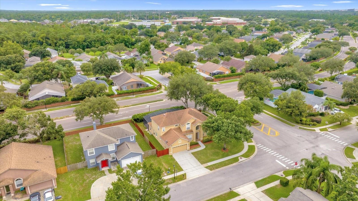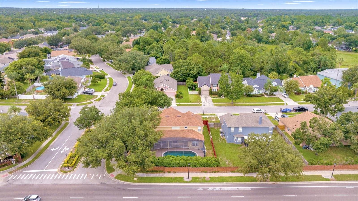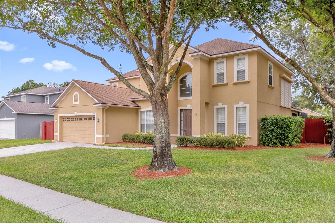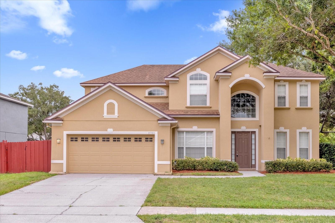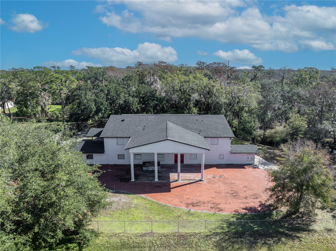2780 Running Springs Loop, OVIEDO, FL 32765
Property Photos
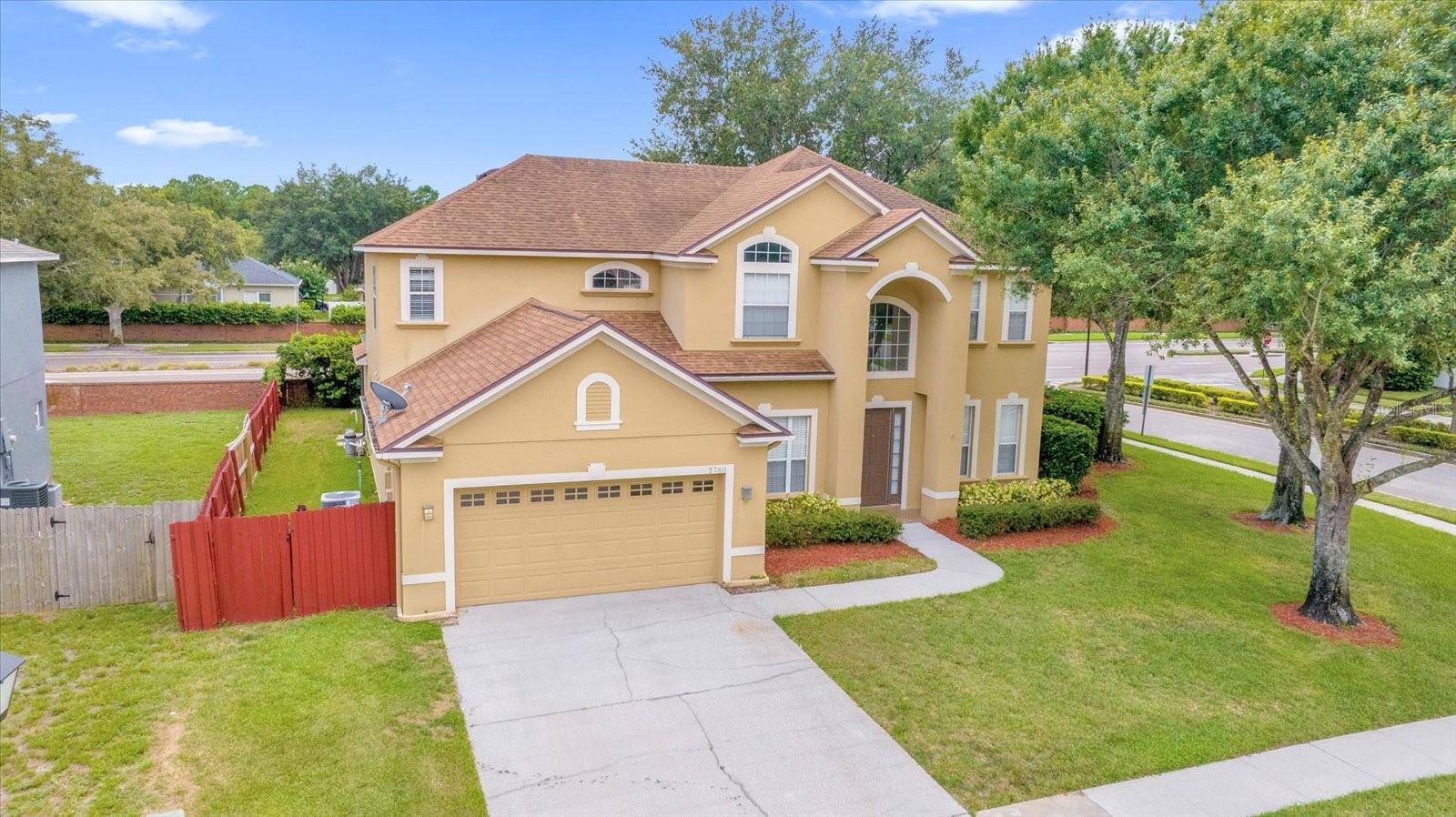
Would you like to sell your home before you purchase this one?
Priced at Only: $599,000
For more Information Call:
Address: 2780 Running Springs Loop, OVIEDO, FL 32765
Property Location and Similar Properties
- MLS#: O6227478 ( Residential )
- Street Address: 2780 Running Springs Loop
- Viewed: 60
- Price: $599,000
- Price sqft: $162
- Waterfront: No
- Year Built: 2003
- Bldg sqft: 3693
- Bedrooms: 4
- Total Baths: 3
- Full Baths: 3
- Garage / Parking Spaces: 4
- Days On Market: 271
- Additional Information
- Geolocation: 28.6312 / -81.177
- County: SEMINOLE
- City: OVIEDO
- Zipcode: 32765
- Subdivision: Little Creek Ph 1a
- Elementary School: Carillon
- Middle School: Jackson Heights
- High School: Hagerty
- Provided by: SOUTHERN PRESTIGE REALTY INC
- Contact: Ali Yche
- 407-614-3873

- DMCA Notice
-
DescriptionJUST REDUCED !!!!!!Step into luxury with this stunning 2 story contemporary home nestled on a corner lot in the sought after city of Oviedo. Spanning 2,779 square feet, this residence features 4 spacious bedrooms and 3 modern baths. The main bedroom is thoughtfully located on the first floor for added convenience, accompanied by an office space perfect for remote work. The heart of the home is the large kitchen, ideal for culinary adventures, and the formal dining room that sets the stage for memorable gatherings. Upstairs, a versatile bonus great room awaits, providing ample space for entertainment or relaxation. Outdoor living is a delight with a screened pool and a large porch, perfect for hosting barbecues or enjoying quiet evenings. The 2 car garage offers plenty of storage, and the home's prime location near excellent schools and major highways makes daily commuting a breeze. Oviedo is renowned for its family friendly atmosphere, making this home the perfect choice for those seeking a blend of elegance, comfort, and convenience.
Payment Calculator
- Principal & Interest -
- Property Tax $
- Home Insurance $
- HOA Fees $
- Monthly -
Features
Building and Construction
- Covered Spaces: 0.00
- Exterior Features: Irrigation System, Sidewalk, Sliding Doors
- Fencing: Fenced
- Flooring: Carpet, Tile, Wood
- Living Area: 2954.00
- Roof: Shingle
Land Information
- Lot Features: Corner Lot, Level, Sidewalk, Paved
School Information
- High School: Hagerty High
- Middle School: Jackson Heights Middle
- School Elementary: Carillon Elementary
Garage and Parking
- Garage Spaces: 2.00
- Open Parking Spaces: 0.00
- Parking Features: Garage Door Opener
Eco-Communities
- Pool Features: Gunite, In Ground, Lighting, Screen Enclosure
- Water Source: Public
Utilities
- Carport Spaces: 2.00
- Cooling: Central Air
- Heating: Central
- Pets Allowed: Cats OK, Yes
- Sewer: Public Sewer
- Utilities: BB/HS Internet Available, Cable Available, Electricity Connected, Fire Hydrant, Public, Sprinkler Meter, Street Lights
Finance and Tax Information
- Home Owners Association Fee: 36.00
- Insurance Expense: 0.00
- Net Operating Income: 0.00
- Other Expense: 0.00
- Tax Year: 2023
Other Features
- Appliances: Dishwasher, Disposal, Dryer, Electric Water Heater, Kitchen Reverse Osmosis System, Microwave, Refrigerator, Washer
- Association Name: Leland Management/Vikki Amatucci
- Association Phone: (386) 693-1650
- Country: US
- Furnished: Unfurnished
- Interior Features: Cathedral Ceiling(s), Ceiling Fans(s), Eat-in Kitchen, Kitchen/Family Room Combo, Open Floorplan, Primary Bedroom Main Floor, Stone Counters, Vaulted Ceiling(s), Walk-In Closet(s), Window Treatments
- Legal Description: LOT 119 LITTLE CREEK PH 1A PB 46 PGS 39 THRU 44
- Levels: Two
- Area Major: 32765 - Oviedo
- Occupant Type: Vacant
- Parcel Number: 25-21-31-5LN-0000-1190
- Views: 60
- Zoning Code: PUD
Similar Properties
Nearby Subdivisions
Alafaya Trail Sub
Alafaya Woods Ph 06
Alafaya Woods Ph 08
Alafaya Woods Ph 11
Alafaya Woods Ph 12b
Alafaya Woods Ph 17
Alafaya Woods Ph 18
Alafaya Woods Ph 5
Allens 1st Add To Washington H
Aloma Woods Ph 1
Aloma Woods Ph 2
Aloma Woods Ph 3
Bear Stone
Bellevue
Bentley Cove
Bentley Woods
Black Hammock
Brookmore Estates
Brookmore Estates Ph 3
Brooks Landing
Cedar Bend
Chapman Groves
Chapman Pines
Cobblestone
Crystal Shores
Dunhill
Ellingsworth
Ellington Estates
Estates At Aloma Woods Ph 3
Florida Groves Companys First
Francisco Park
Franklin Park
Hammock Park
Hawks Overlook
Heatherbrooke Estates Rep
Hideaway Cove At Oviedo Ph 1
Hideaway Cove At Oviedo Ph 3
Jackson Heights
Jamestown
Kenmure
Kingsbridge Ph 1a
Lake Charm Country Estates
Lake Rogers Estates
Lakes Of Aloma
Lakes Of Aloma Ph 2
Leparc
Little Creek Ph 1a
Little Creek Ph 3b
Little Lake Georgia Terrace
Lone Pines
Lukas Landing
Madison Creek
Mead Manor
Milton Square
Oak Manor
Oviedo
Oviedo Forest
Oviedo Forest Ph 2
Oviedo Gardens A Rep
Park Place At Aloma A Rep
Preserve Of Oviedo On The Park
Ravencliffe
Red Ember North
Remington Park
Remington Park Ph 2
Sec 36 Twp 21s Rge 30e N 14 Of
Southern Oaks Ph Two
Stillwater Ph 1
Stillwater Ph 2
Stonehurst
Swopes Amd Of Iowa City
Tranquil Oaks
Twin Lakes Manor
Twin Rivers Sec 3b
Twin Rivers Sec 5
Twin Rivers Sec 7
Villages At Kingsbridge West T
Wentworth Estates
Westhampton At Carillon Ph 2
Whispering Oaks
Willa Lake Ph 1
Woodland Estates

- Frank Filippelli, Broker,CDPE,CRS,REALTOR ®
- Southern Realty Ent. Inc.
- Mobile: 407.448.1042
- frank4074481042@gmail.com



