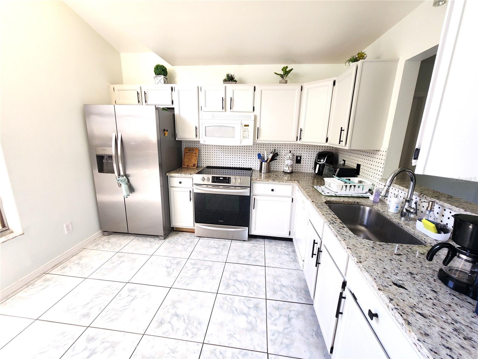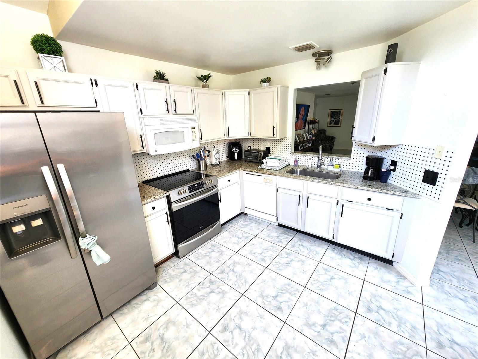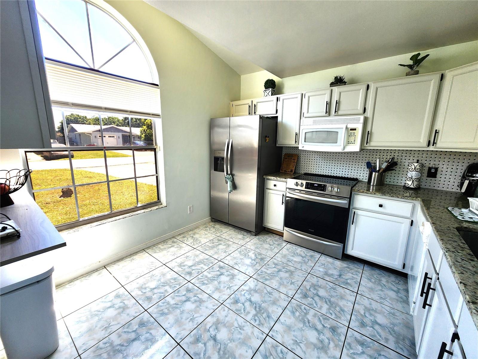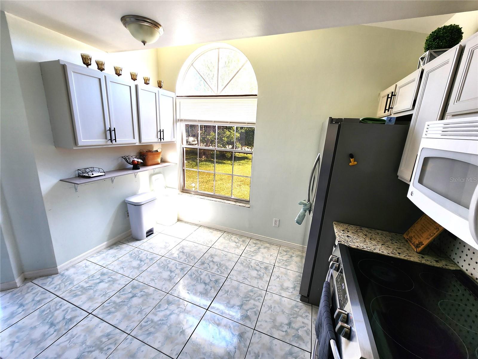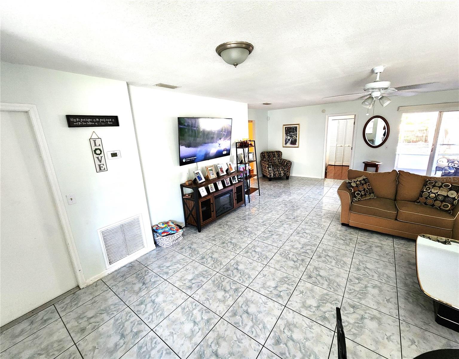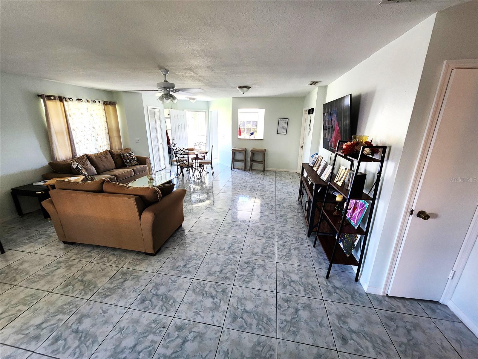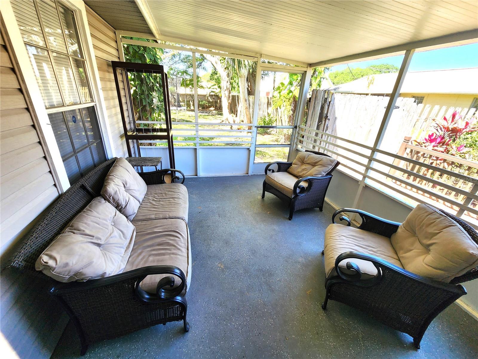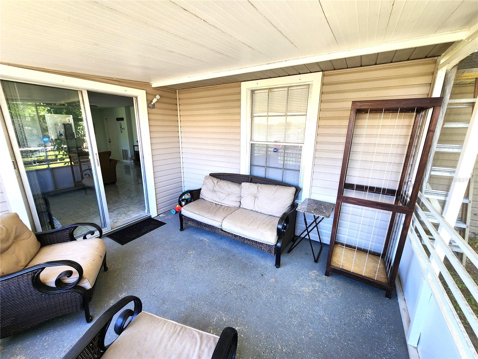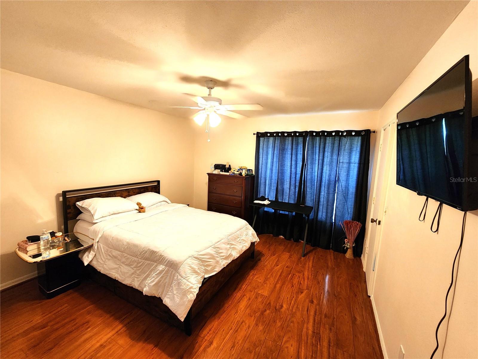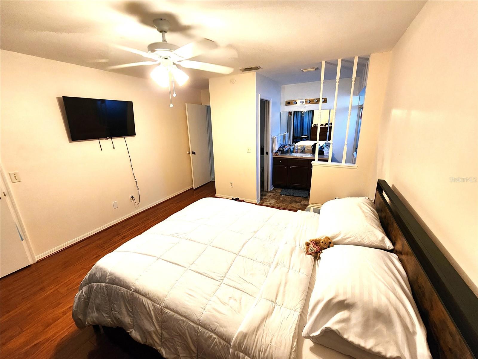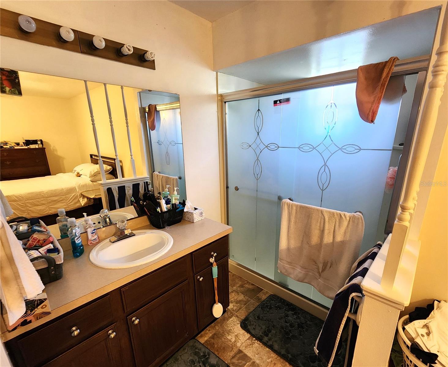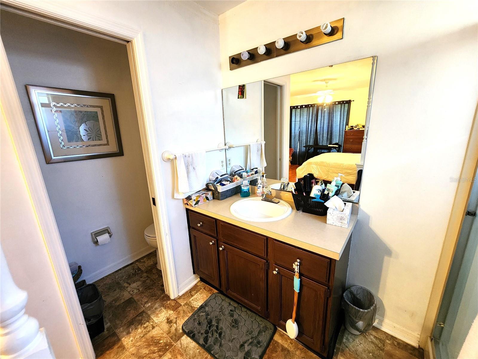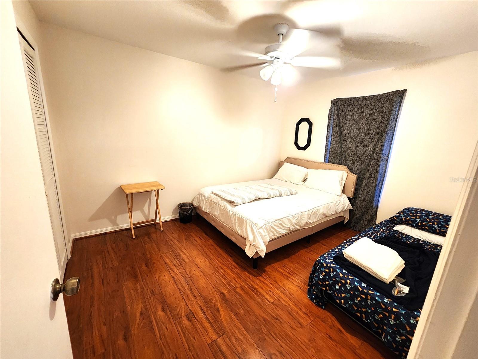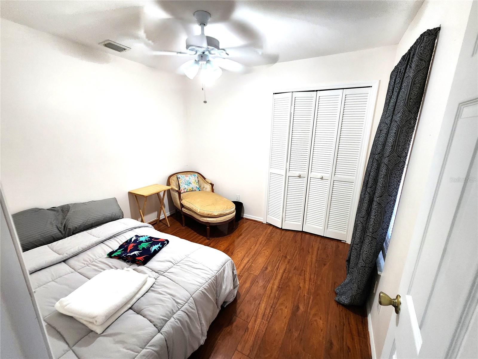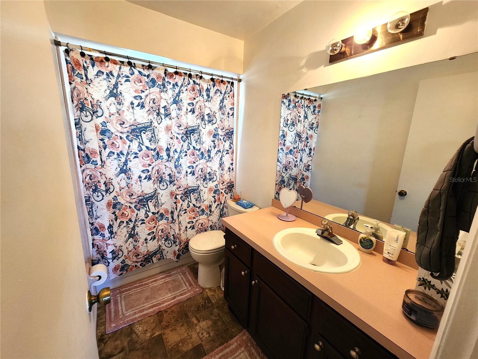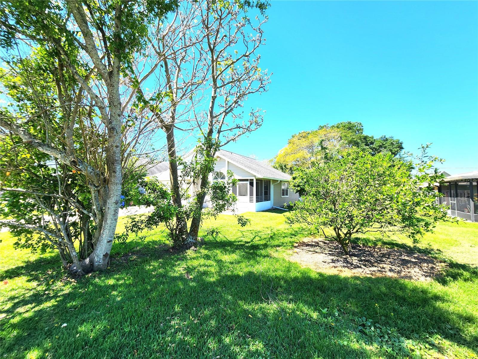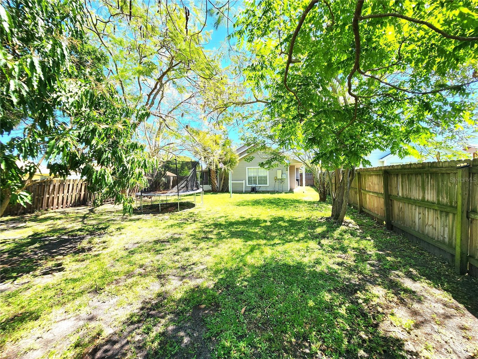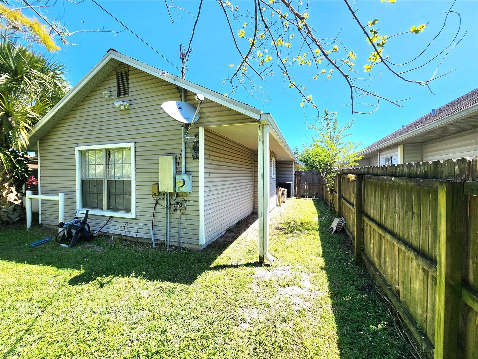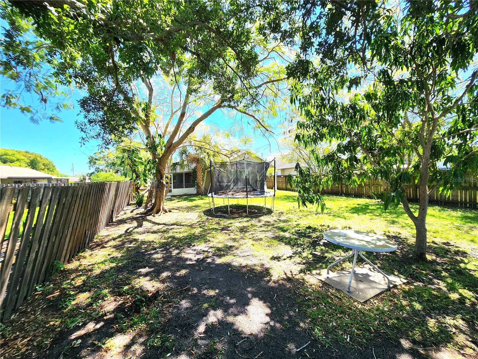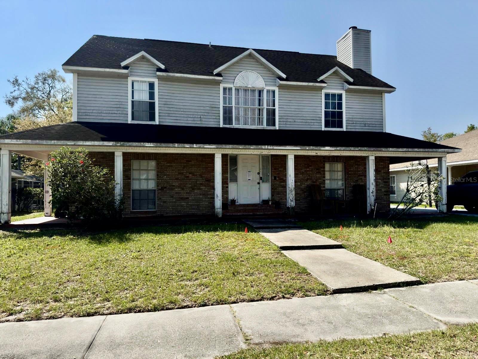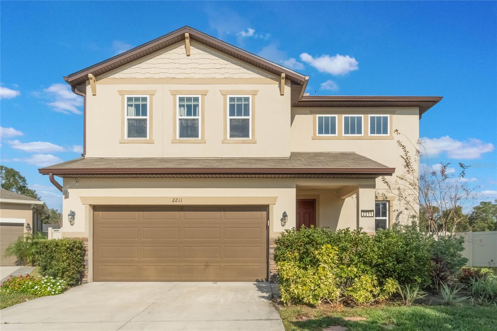106 Georgia Avenue, SAINT CLOUD, FL 34769
Property Photos
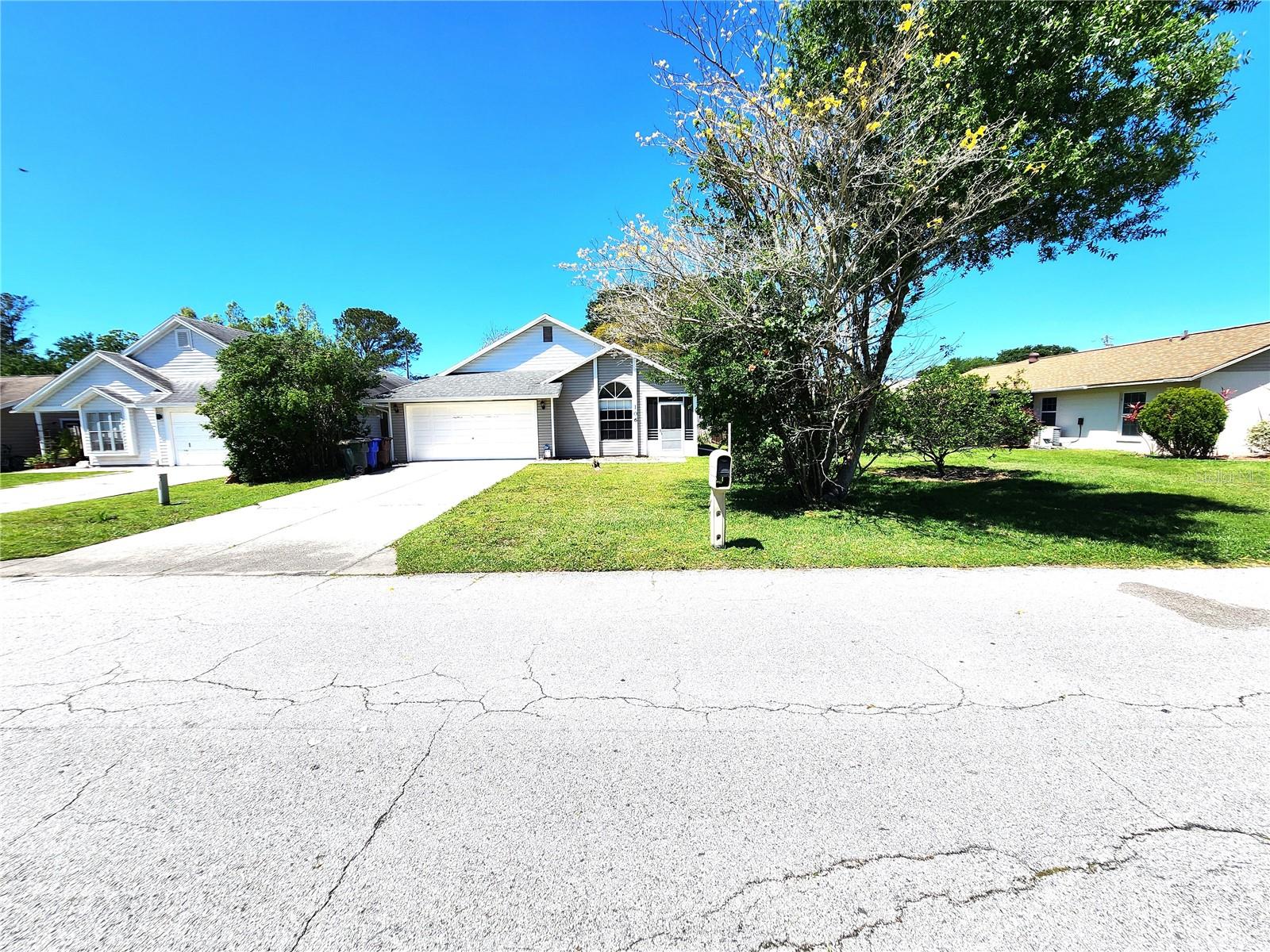
Would you like to sell your home before you purchase this one?
Priced at Only: $340,000
For more Information Call:
Address: 106 Georgia Avenue, SAINT CLOUD, FL 34769
Property Location and Similar Properties
- MLS#: O6194264 ( Residential )
- Street Address: 106 Georgia Avenue
- Viewed: 85
- Price: $340,000
- Price sqft: $174
- Waterfront: No
- Year Built: 1989
- Bldg sqft: 1954
- Bedrooms: 3
- Total Baths: 2
- Full Baths: 2
- Garage / Parking Spaces: 2
- Days On Market: 380
- Additional Information
- Geolocation: 28.2592 / -81.2984
- County: OSCEOLA
- City: SAINT CLOUD
- Zipcode: 34769
- Subdivision: Lake Front Add
- Elementary School: Lakeview
- Middle School: St. Cloud (
- High School: St. Cloud
- Provided by: DE VIVO REALTY LLC
- Contact: Alessandro De Vivo
- 407-476-1844

- DMCA Notice
-
DescriptionA delightful three bedroom, two bathroom home, with a generously sized and meticulously landscaped front yard, alongside a spacious driveway, large fenced in backyard, and a charming enclosed back porch. The interior has tile flooring and vinyl throughout and features a new AC unit. The kitchen has granite countertops, complemented by a deep sink and elegant white cabinetry. This home offers an array of amenities, including a bright and inviting living room enhanced by a fireplace. Adjacent is a comfortable breakfast area with plenty of natural light from a nearby window, offering a pleasant view of the front yard. Conveniently situated just a block away from Lake Toho, residents can enjoy fishing and scenic walking trails. Moreover, its proximity to Advent Hospital/St. Cloud Hospital, as well as stores such as Walmart, Publix, CVS, Walgreens, and various dining options, ensures convenience. Tranquil neighborhood without any HOA fees. Don't miss the opportunity to schedule a viewing today!
Payment Calculator
- Principal & Interest -
- Property Tax $
- Home Insurance $
- HOA Fees $
- Monthly -
Features
Building and Construction
- Covered Spaces: 0.00
- Exterior Features: Sliding Doors
- Fencing: Fenced
- Flooring: Ceramic Tile, Laminate, Vinyl
- Living Area: 1335.00
- Roof: Shingle
School Information
- High School: St. Cloud High School
- Middle School: St. Cloud Middle (6-8)
- School Elementary: Lakeview Elem (K 5)
Garage and Parking
- Garage Spaces: 2.00
- Open Parking Spaces: 0.00
- Parking Features: Driveway, Garage Door Opener
Eco-Communities
- Water Source: Public
Utilities
- Carport Spaces: 0.00
- Cooling: Central Air
- Heating: Central
- Sewer: Public Sewer
- Utilities: Cable Connected, Electricity Connected
Finance and Tax Information
- Home Owners Association Fee: 0.00
- Insurance Expense: 0.00
- Net Operating Income: 0.00
- Other Expense: 0.00
- Tax Year: 2023
Other Features
- Appliances: Dishwasher, Microwave, Range, Refrigerator
- Country: US
- Interior Features: Ceiling Fans(s), Eat-in Kitchen, In Wall Pest System, Kitchen/Family Room Combo, Living Room/Dining Room Combo, Pest Guard System, Primary Bedroom Main Floor, Solid Surface Counters, Solid Wood Cabinets, Split Bedroom, Thermostat, Thermostat Attic Fan, Walk-In Closet(s), Window Treatments
- Legal Description: LAKE FRONT ADDN PB B PG 61-62 BLK 453 LOT 2 LESS S1/2
- Levels: One
- Area Major: 34769 - St Cloud (City of St Cloud)
- Occupant Type: Owner
- Parcel Number: 01-26-30-0001-0453-0020
- Style: Bungalow
- Views: 85
- Zoning Code: SR2
Similar Properties

- Frank Filippelli, Broker,CDPE,CRS,REALTOR ®
- Southern Realty Ent. Inc.
- Mobile: 407.448.1042
- frank4074481042@gmail.com



