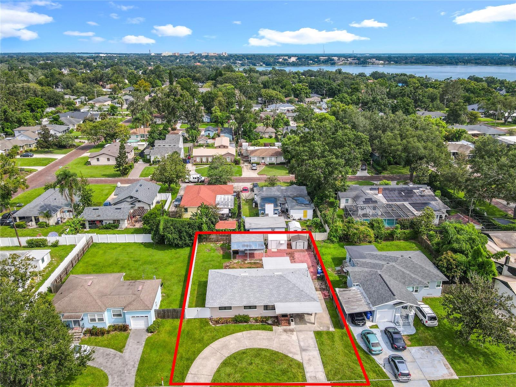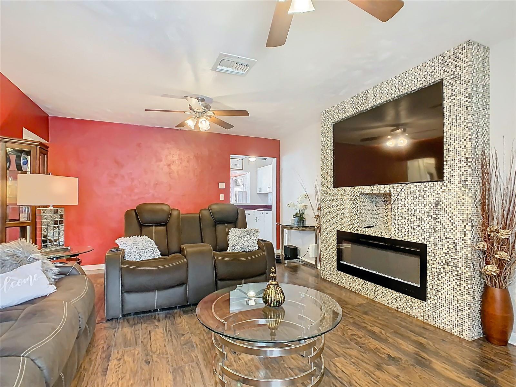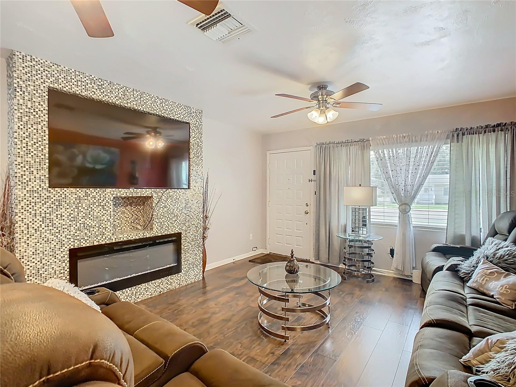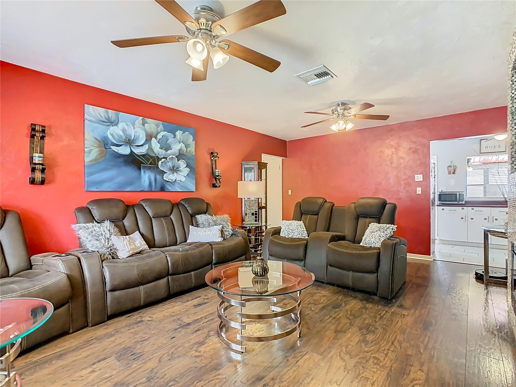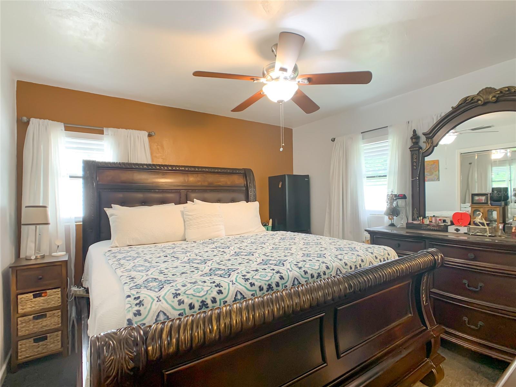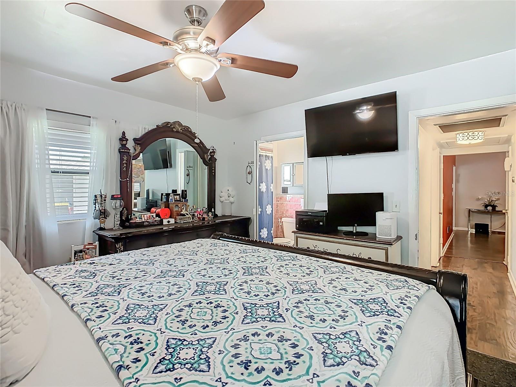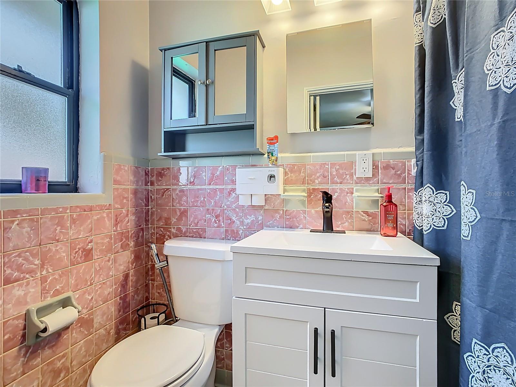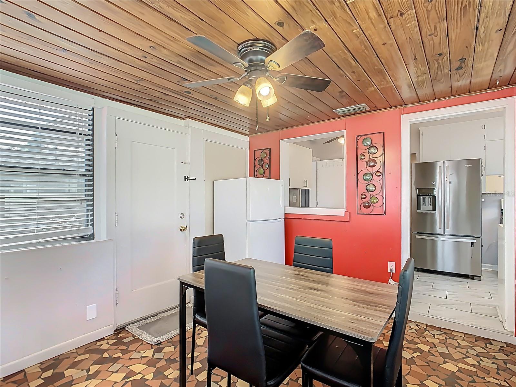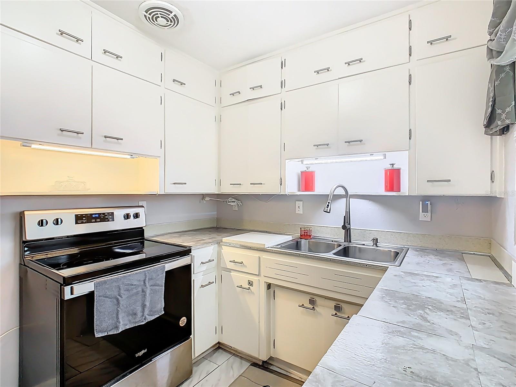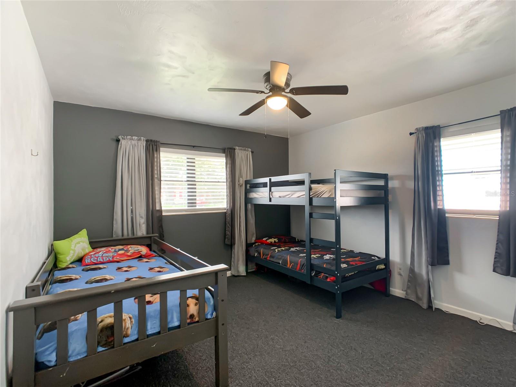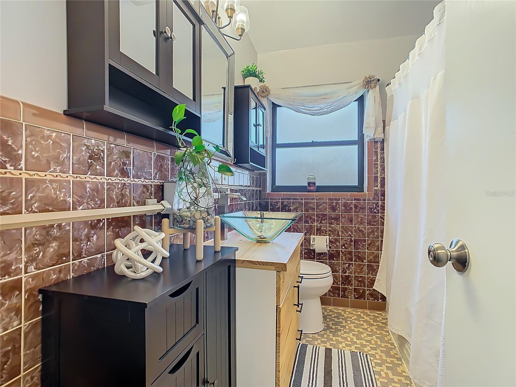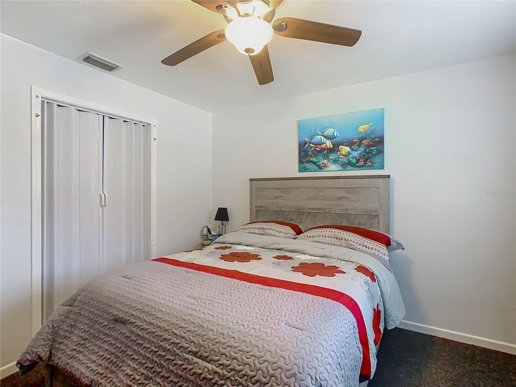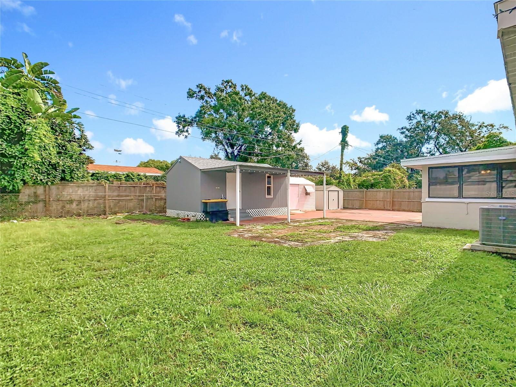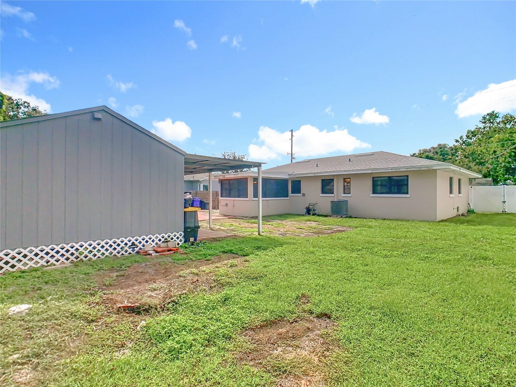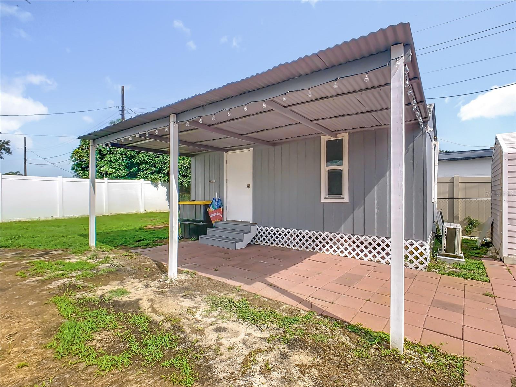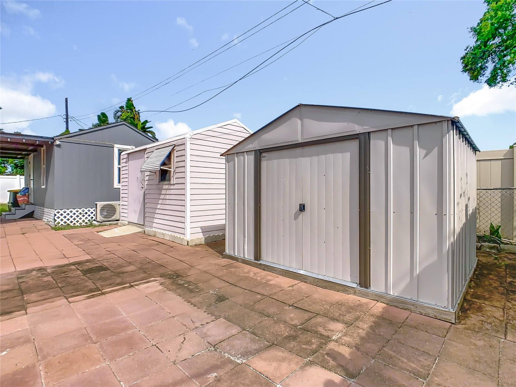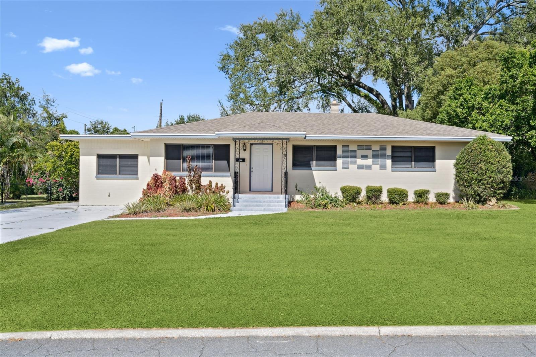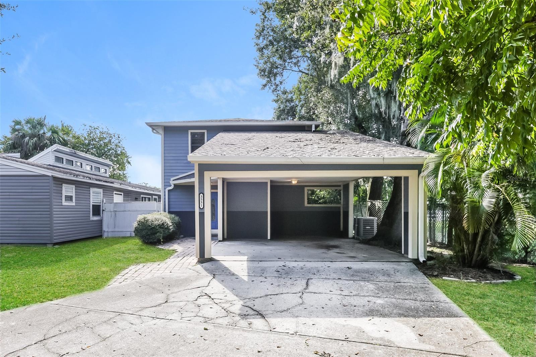604 Edgewood Drive, LAKELAND, FL 33803
Property Photos
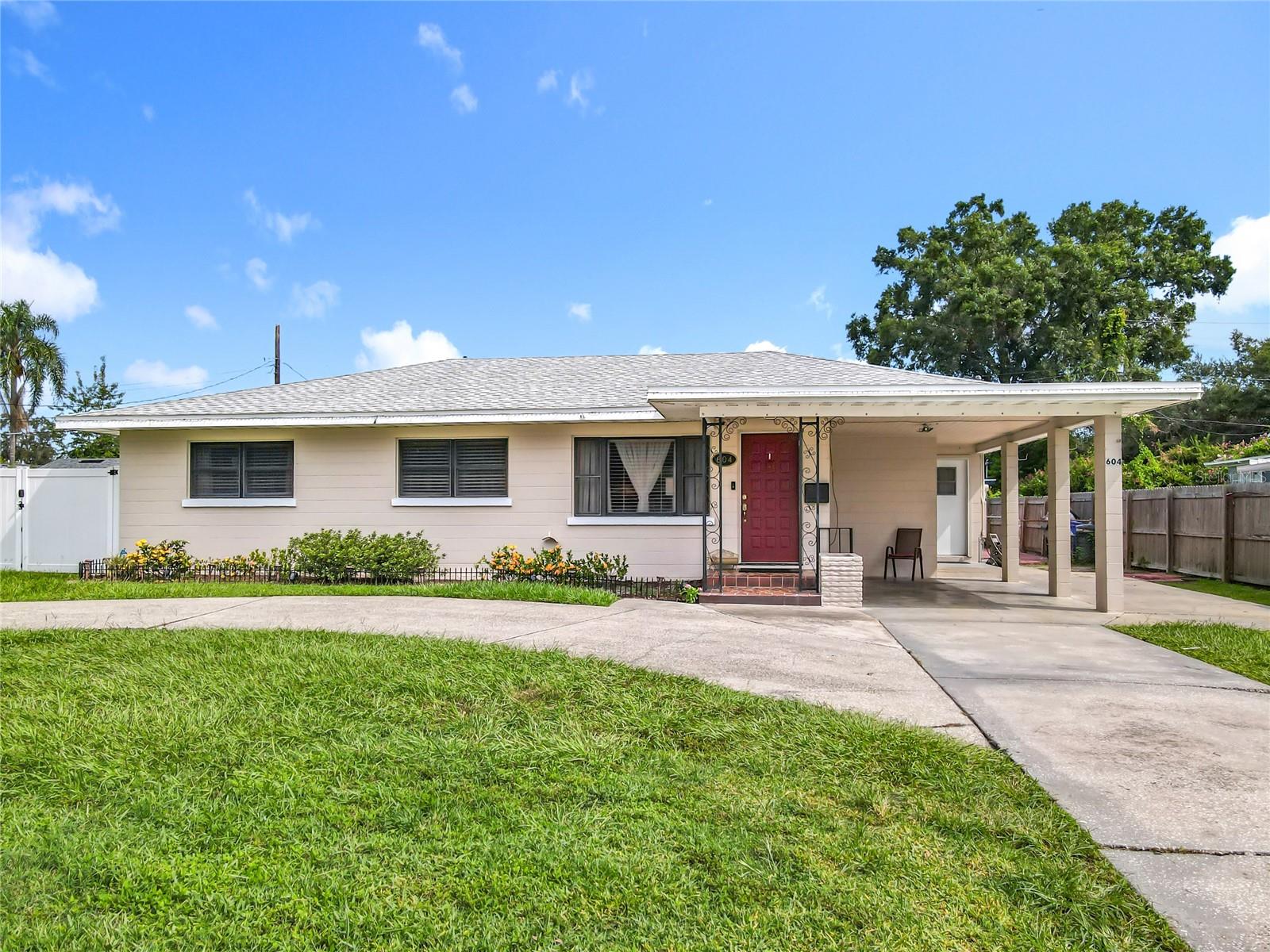
Would you like to sell your home before you purchase this one?
Priced at Only: $315,900
For more Information Call:
Address: 604 Edgewood Drive, LAKELAND, FL 33803
Property Location and Similar Properties
- MLS#: L4955466 ( Residential )
- Street Address: 604 Edgewood Drive
- Viewed: 23
- Price: $315,900
- Price sqft: $236
- Waterfront: No
- Year Built: 1953
- Bldg sqft: 1339
- Bedrooms: 3
- Total Baths: 2
- Full Baths: 2
- Garage / Parking Spaces: 2
- Days On Market: 59
- Additional Information
- Geolocation: 28.0115 / -81.9518
- County: POLK
- City: LAKELAND
- Zipcode: 33803
- Subdivision: Cleveland Heights
- Elementary School: Cleveland Court Elem
- Middle School: Lakeland lands Middl
- High School: Lakeland Senior
- Provided by: XCELLENCE REALTY, INC
- Contact: Sheena Bryant
- 866-595-6025

- DMCA Notice
-
DescriptionThis charming property at 604 E Edgewood Dr offers exceptional versatility with four bedrooms and two bathrooms, the fourth room is perfect for a home office or creative space. The impressive oak ceiling that adds natural warmth and character throughout dining area. The standout feature of this property is the completely independent mother in law suite, offering a full bathroom, pantry, and dedicated refrigerator. This separate living quarters provides excellent flexibility for extended family arrangements or rental income opportunities, with total privacy and convenience for occupants. Two convenient storage sheds at the back of the property provide ample space for tools, seasonal items, or hobbies. Practical elegance shines through with the circular driveway offering easy access and impressive curb appeal. It has a new roof and fence in. Daily conveniences include Publix and numerous additional shopping and dining options nearby. The central location between Tampa and Orlando provides excellent commuting options and weekend accessibility to major areas. This property combines comfortable living spaces with income potential in a prime residential location.
Payment Calculator
- Principal & Interest -
- Property Tax $
- Home Insurance $
- HOA Fees $
- Monthly -
Features
Building and Construction
- Covered Spaces: 0.00
- Exterior Features: Private Mailbox, Storage
- Flooring: Carpet, Luxury Vinyl, Recycled/Composite Flooring
- Living Area: 1339.00
- Other Structures: Guest House, Storage
- Roof: Shingle
School Information
- High School: Lakeland Senior High
- Middle School: Lakeland Highlands Middl
- School Elementary: Cleveland Court Elem
Garage and Parking
- Garage Spaces: 1.00
- Open Parking Spaces: 0.00
Eco-Communities
- Water Source: Public
Utilities
- Carport Spaces: 1.00
- Cooling: Central Air
- Heating: Central
- Sewer: Public Sewer
- Utilities: Cable Connected, Electricity Connected, Water Connected
Finance and Tax Information
- Home Owners Association Fee: 0.00
- Insurance Expense: 0.00
- Net Operating Income: 0.00
- Other Expense: 0.00
- Tax Year: 2024
Other Features
- Appliances: Electric Water Heater, Range, Refrigerator
- Country: US
- Furnished: Negotiable
- Interior Features: Ceiling Fans(s)
- Legal Description: CLEVELAND HEIGHTS UNIT NO 1 PB 8 PGS 26 TO 28 LOT 511
- Levels: One
- Area Major: 33803 - Lakeland
- Occupant Type: Owner
- Parcel Number: 24-28-30-254800-005110
- Possession: Close Of Escrow
- Views: 23
- Zoning Code: RA-3
Similar Properties
Nearby Subdivisions
Alta Vista
Beacon Hill
Bellerive
Bridgefield Sub
Camphor Heights
Camphor Hghts Unit No 2
Casa Bella
Cleveland Heights
Cleveland Heights Manor First
Cleveland Hghts Manor
Cox Johnsons Sub
Dixieland
Dixieland Rev
Dove Ridge
Eaton Park
Edgewood
Edgewood Park
Flood Add
Glendale Manor
Grasslands West
H A Stahl Flr Props Cos Clevel
Ha Stahl Properties Cos Cleve
Hallam Co Sub
Heritage Lakes Ph 02
Highland Hills
Horneys J T Add 01
Ihla Heights
Imperial Southgate Sub
Imperial Southgate Villas Sec
J T Horneys 1st Addlakeland
Kings Place 1st Add
Kings Place First Add
Lake John Villas
Laurel Glen Ph 01
Laurel Glen Ph 02
Laurel Glen Ph 03
Lynncrest Sub
Mission Lakes At Oakbridge Con
Oakpark
Palmeden Sub
Palmorey Sub
Prestwick
Raintree Village
Rugby Estates
Sanctuary At Grasslands
Shoal Creek Village
South Flamingo Heights
South Lakeland Add
Sunshine Acres
Sylvester Shores
Turnberry
Turtle Rock
Villas By Lake
Waverly Place Resub
Williamsburg Estates

- Frank Filippelli, Broker,CDPE,CRS,REALTOR ®
- Southern Realty Ent. Inc.
- Mobile: 407.448.1042
- frank4074481042@gmail.com



