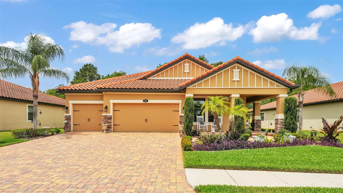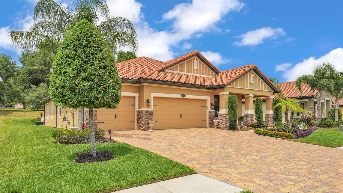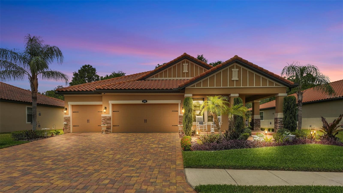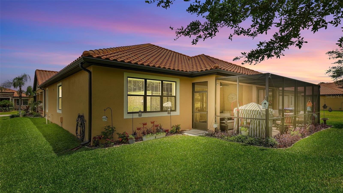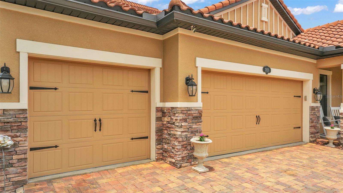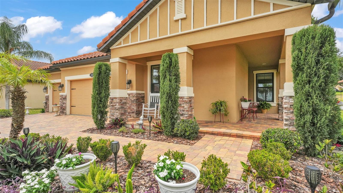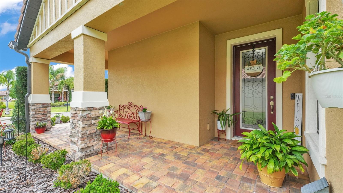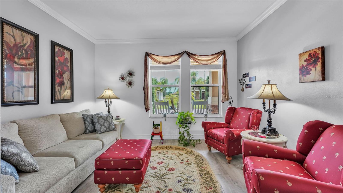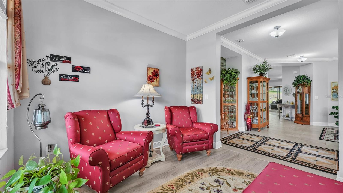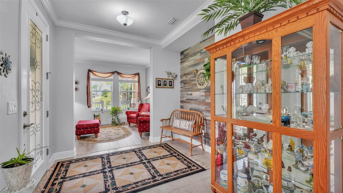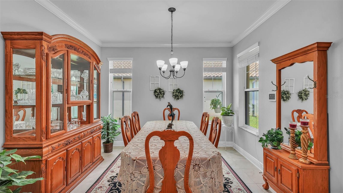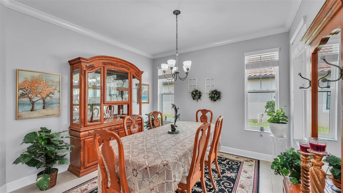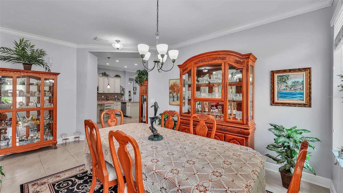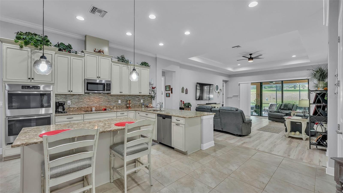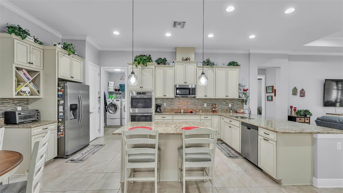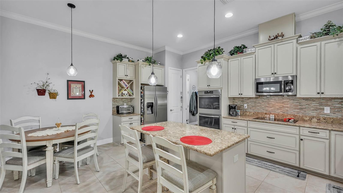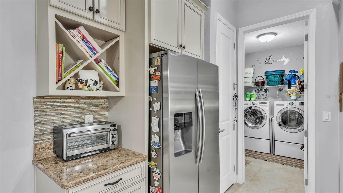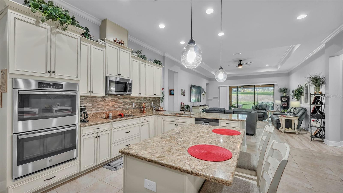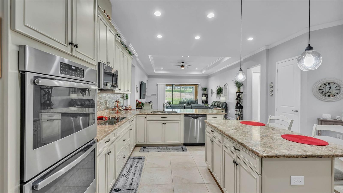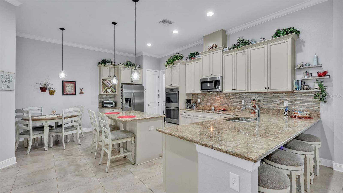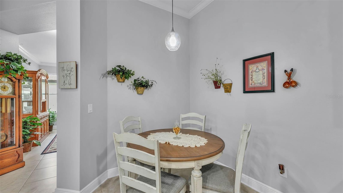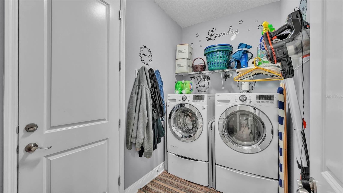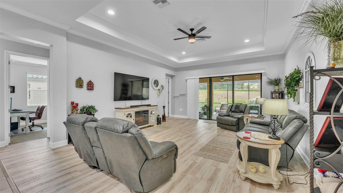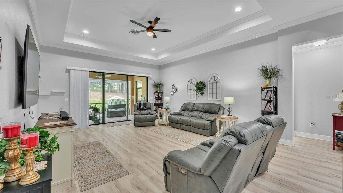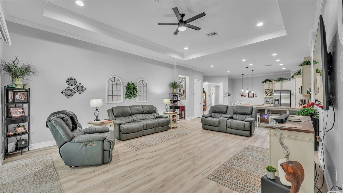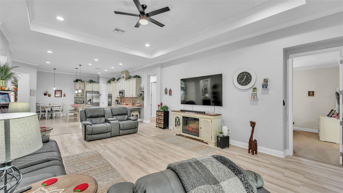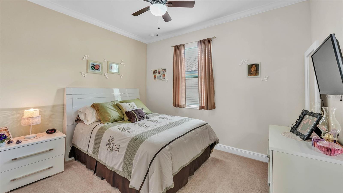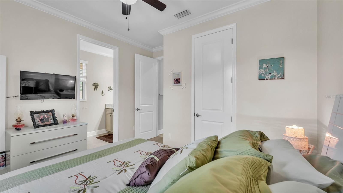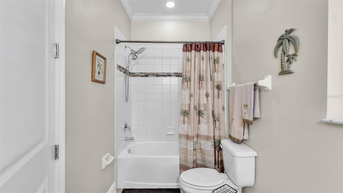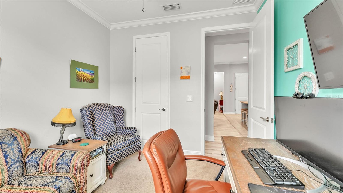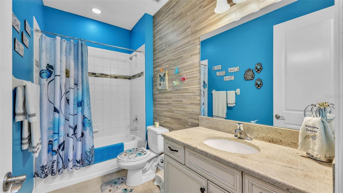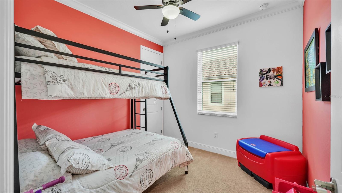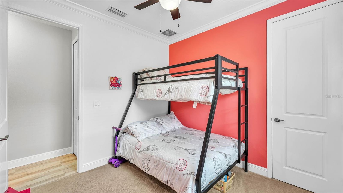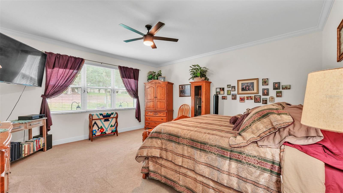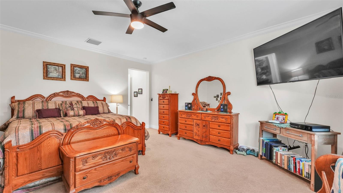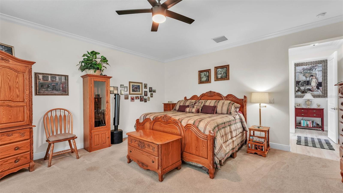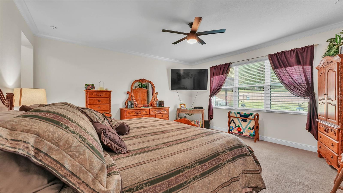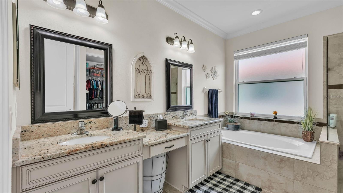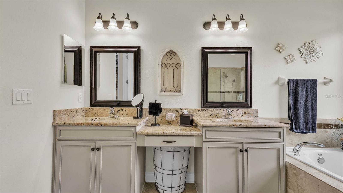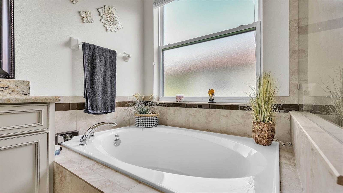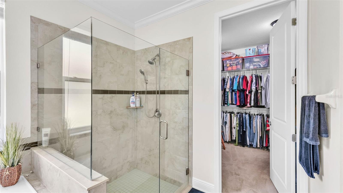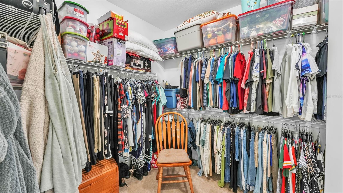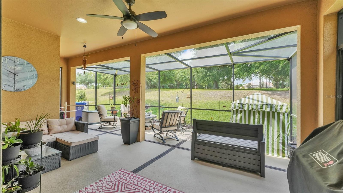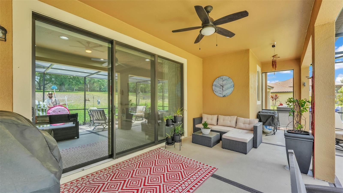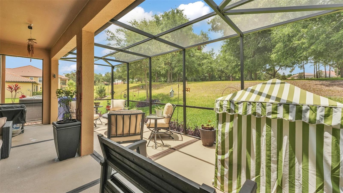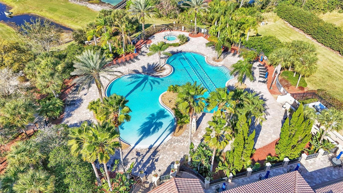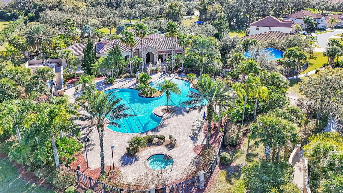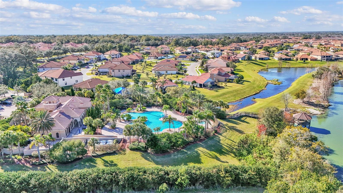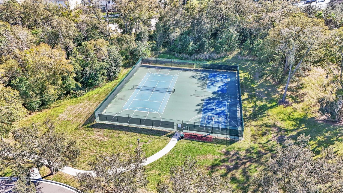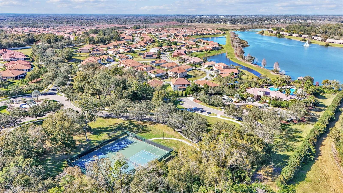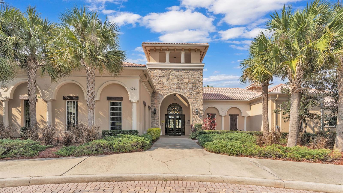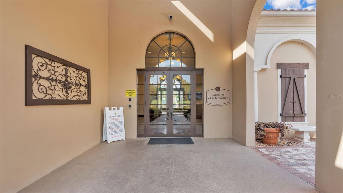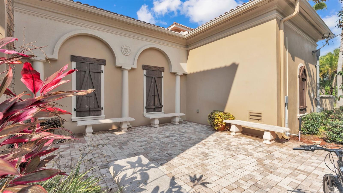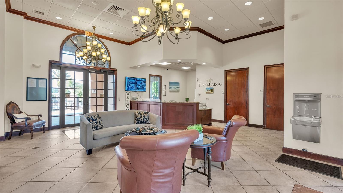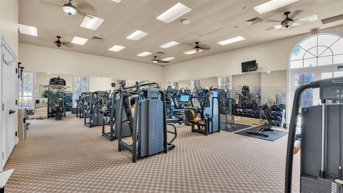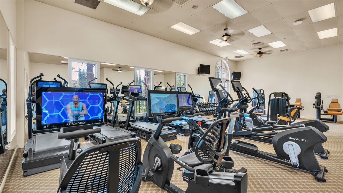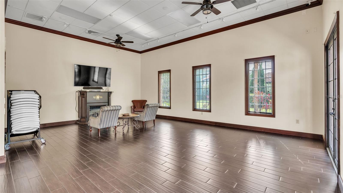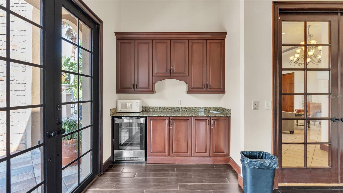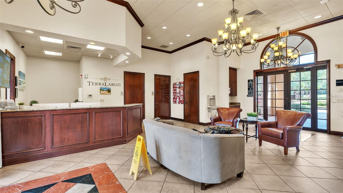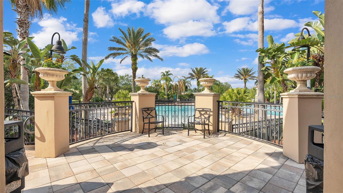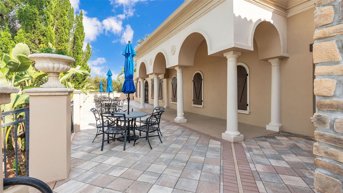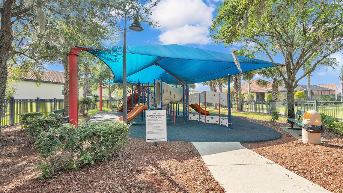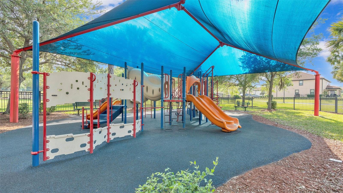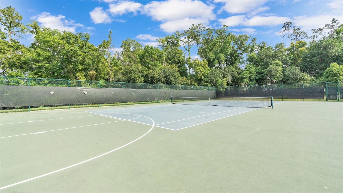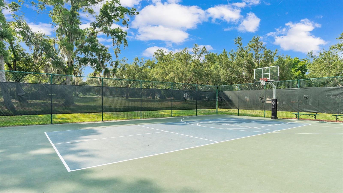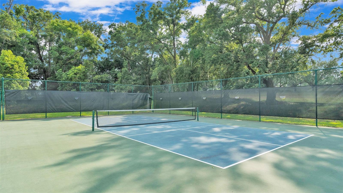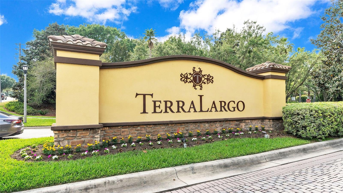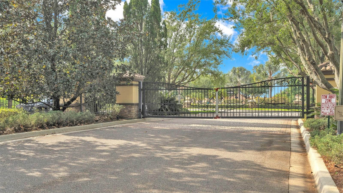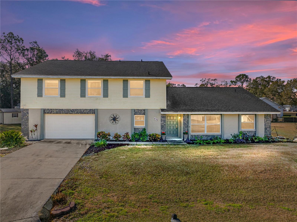3926 Aquilla Drive, LAKELAND, FL 33810
Property Photos
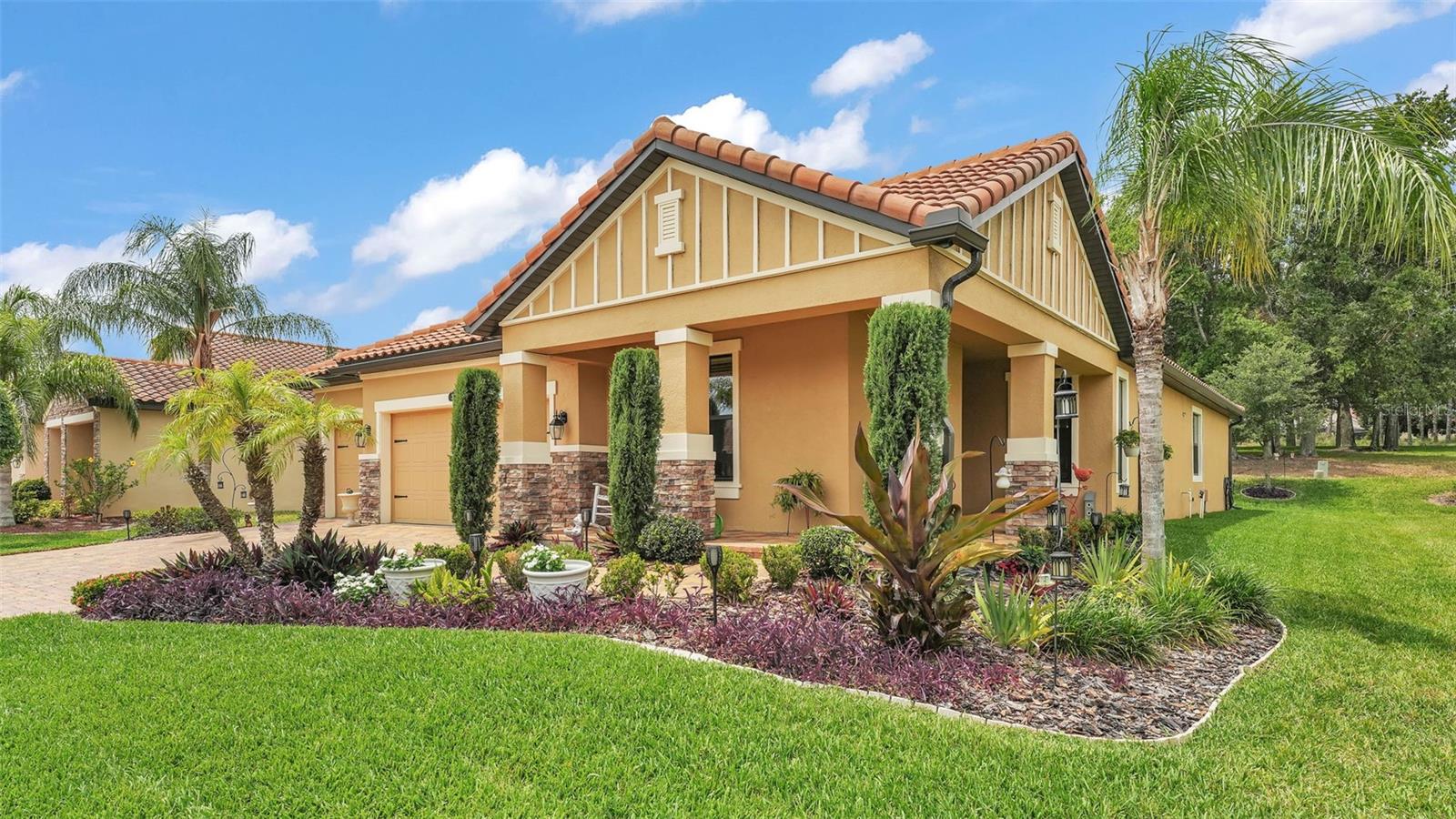
Would you like to sell your home before you purchase this one?
Priced at Only: $535,000
For more Information Call:
Address: 3926 Aquilla Drive, LAKELAND, FL 33810
Property Location and Similar Properties
- MLS#: L4952820 ( Residential )
- Street Address: 3926 Aquilla Drive
- Viewed: 60
- Price: $535,000
- Price sqft: $143
- Waterfront: No
- Year Built: 2018
- Bldg sqft: 3754
- Bedrooms: 4
- Total Baths: 3
- Full Baths: 3
- Garage / Parking Spaces: 3
- Days On Market: 60
- Additional Information
- Geolocation: 28.0963 / -81.9875
- County: POLK
- City: LAKELAND
- Zipcode: 33810
- Subdivision: Terralargo Ph 3d
- Elementary School: Sleepy Hill
- Middle School: Sleepy Hill
- High School: Kathleen
- Provided by: AMPLIFY REAL ESTATE SERVICES FL
- Contact: Drew Wilson
- 813-501-5473

- DMCA Notice
-
DescriptionWelcome to 3926 Aquilla Dr, Lakeland, FL Located in the Highly Sought After Terra Largo Community! This stunning 4 bedroom, 3 bathroom home offers 2,689 sq. ft. of beautifully designed living space and was built in 2018 by M/I Homes. Situated in desirable North Lakeland, this property combines modern luxury with resort style community amenities. Inside, you'll find an open concept layout perfect for both entertaining and everyday living. This home features a unique triple split floor plan designed for maximum privacy and functionality. The spacious primary suite is privately situated on one side of the main living area, while two secondary bedrooms with a shared full bath are located on the opposite side. At the rear of the home, you'll find a separate 1 bed, 1 bath suiteperfect for guests, multigenerational living, or a private home office. This distinctive layout offers versatility to fit a variety of lifestyles. Additionally, the spacious kitchen is a chefs dream, featuring granite countertops, stainless steel appliances, double ovens, a large island, tiled backsplash, coffee bar, and a cozy eating nook. A separate laundry room adds convenience, and large windows throughout the home flood the space with natural light. The living room boasts high ceilings and triple sliding glass doors that open up to an oversized lanaiideal for relaxing or entertaining outdoors. The luxurious primary suite includes a massive walk in closet and spa like en suite bathroom with dual sinks, a garden tub, and a walk in shower. A private guest suite with its own bath adds versatility and comfort for visitors. The home also offers a 3 car garage and is surrounded by lush landscaping, including elegant palm trees and a variety of tropical plants. Terra Largo residents enjoy access to an impressive list of amenities: a clubhouse, fitness center, resort style pool and hot tub, tennis courts, scenic walking paths, covered playground, and picnic areas. Ideally located just minutes from I 4, dining, shopping, and entertainmentwith Disney less than 40 miles away! Dont miss the chance to own this exceptional home in one of Lakelands premier gated communities!
Payment Calculator
- Principal & Interest -
- Property Tax $
- Home Insurance $
- HOA Fees $
- Monthly -
Features
Building and Construction
- Covered Spaces: 0.00
- Exterior Features: Sidewalk, Sliding Doors
- Flooring: Carpet, Ceramic Tile, Hardwood
- Living Area: 2689.00
- Roof: Tile
Land Information
- Lot Features: City Limits, Level, Sidewalk, Paved
School Information
- High School: Kathleen High
- Middle School: Sleepy Hill Middle
- School Elementary: Sleepy Hill Elementary
Garage and Parking
- Garage Spaces: 3.00
- Open Parking Spaces: 0.00
Eco-Communities
- Water Source: Public
Utilities
- Carport Spaces: 0.00
- Cooling: Central Air
- Heating: Central
- Pets Allowed: Yes
- Sewer: Public Sewer
- Utilities: BB/HS Internet Available, Electricity Connected, Public, Sewer Connected, Underground Utilities
Finance and Tax Information
- Home Owners Association Fee: 344.00
- Insurance Expense: 0.00
- Net Operating Income: 0.00
- Other Expense: 0.00
- Tax Year: 2024
Other Features
- Appliances: Built-In Oven, Cooktop, Dishwasher, Disposal, Electric Water Heater, Microwave
- Association Name: Jesse Silva
- Association Phone: 863-816-1548
- Country: US
- Interior Features: Ceiling Fans(s), Crown Molding, High Ceilings, Open Floorplan, Primary Bedroom Main Floor, Split Bedroom, Stone Counters, Walk-In Closet(s)
- Legal Description: TERRALARGO PHASE 3D PB 163 PGS 38-39 LOT 171
- Levels: One
- Area Major: 33810 - Lakeland
- Occupant Type: Owner
- Parcel Number: 23-27-35-013508-001710
- Style: Contemporary
- Views: 60
Similar Properties
Nearby Subdivisions
310012-310012
310012310012
Acreage
Ashley Estates
Ashley Pointe
Bloomfield Hills Ph 01
Bloomfield Hills Ph 02
Bloomfield Hills Ph 03
Campbell Xing
Cataloma Acres
Cherry Hill
Copper Ridge Estates
Copper Ridge Village
Country Chase
Country Class Estates
Country Class Meadows
Country Square
Country View Estates
Country View Estates Phase 02
Fort Socrum Crossing
Fort Socrum Run
Fox Branch Estates
Fox Branch North
Foxwood Lake Estates
Gardner Oaks
Grand Pines East Ph 01
Grand Pines Ph 02
Grandview Landings
Green Estates
Hampton Hills South Ph 01
Hampton Hills South Ph 02
Harrelsons Acres
Harrison Place
Hawks Ridge
Highland Fairways Ph 01
Highland Fairways Ph 02
Highland Fairways Ph 02a
Highland Fairways Ph 03b
Highland Fairways Ph 03c
Highland Fairways Ph 2
Highland Fairways Ph Iia
Highland Fairways Phase 1
Highland Grove East
Highland Grvs Ph 1
Homesteadthe Ph 02
Hunters Greene Ph 02
Hunters Greene Ph 03
Huntington Hills Ph 02
Huntington Hills Ph 03
Huntington Hills Ph 05
Huntington Hills Ph 06
Huntington Village
Indian Woods
Ironwood
Itchepackesassa Creek
J J Manor
Jordan Heights
Kathleen
Knights Lndg
Lake Gibson Poultry Farms Inc
Lake James Ph 01
Lake James Ph 02
Lake James Ph 3
Lake James Ph 4
Lake James Ph Four
Leisure Estates
Linden Trace
Lk Gibson Poultry Farms (31022
Lk Gibson Poultry Farms 310221
Millstone
Mount Tabor Estates
Mt Tabor Estate
Mt Tabor Estates
N/a
No Legal Subdivision
None
Not In Hernando
Not In Subdivision
Oxford Manor
Pioneer Trails Ph 01
Redhawk Bend
Remington Oaks
Remington Oaks Ph 01
Remington Oaks Ph 02
Ridge View Estates
Ridgemont
Rolling Oak Estates
Rolling Oak Estates Add
Ross Creek
Scenic Hills
Shady Oak Estates
Sheffield Sub
Shivers Acres
Silver Lakes Rep
Socrum Loop
Spivey Glen
Sutton Hills Estates
Sutton Rdg
Terralargo
Terralargo Ph 02
Terralargo Ph 3c
Terralargo Ph 3d
Terralargo Ph 3e
Terralargo Ph Ii
Timberlake Estates
Timberlk Estates
Unplatted
Unre Highland Groves
Walker Rd Ollie Rd
Webster Omohundro Sub
Webster & Omohundro Sub
Willow Rdg
Willow Ridge
Willow Wisp Ph 02
Winchester Estates
Winston Heights

- Frank Filippelli, Broker,CDPE,CRS,REALTOR ®
- Southern Realty Ent. Inc.
- Mobile: 407.448.1042
- frank4074481042@gmail.com



