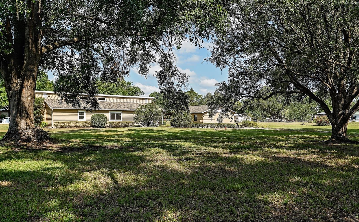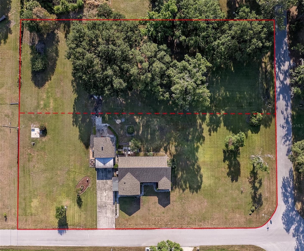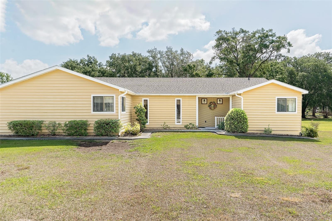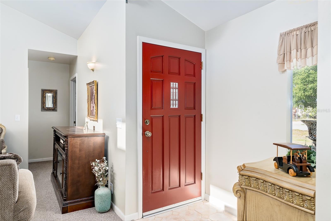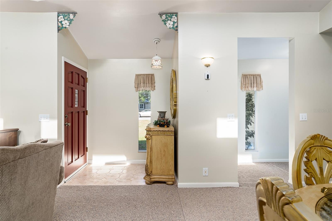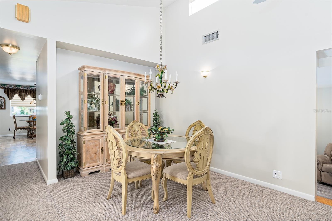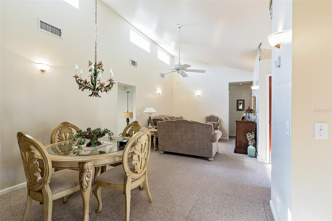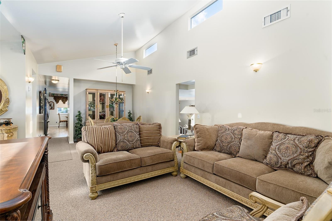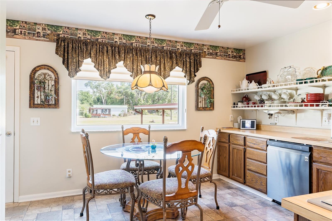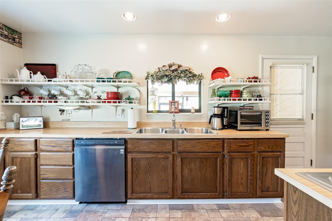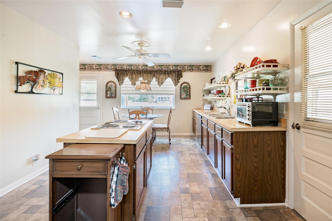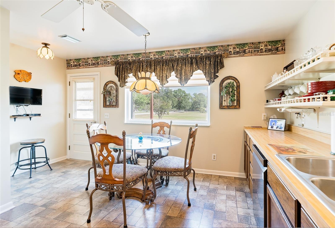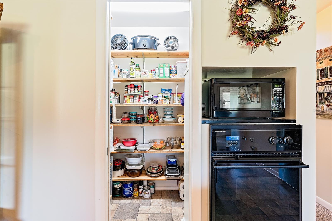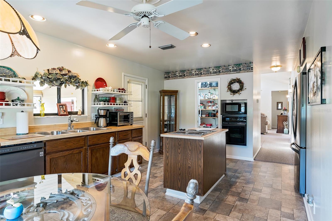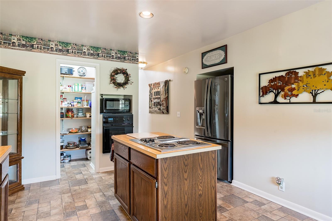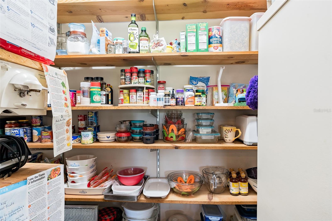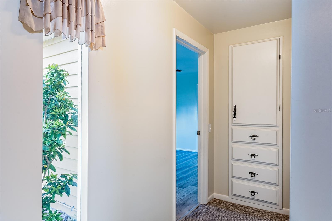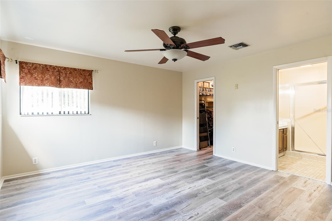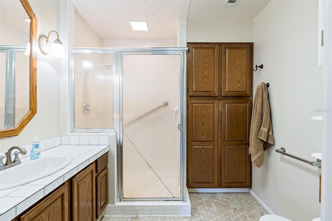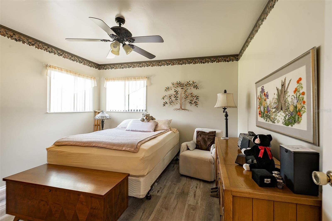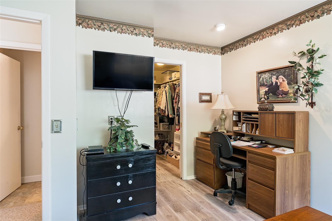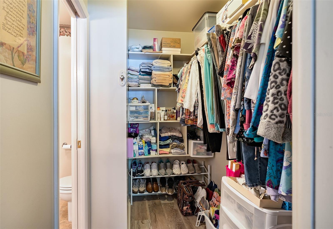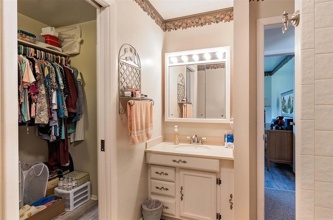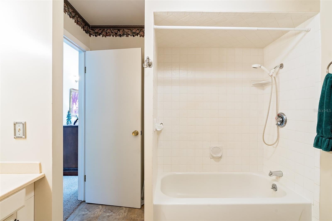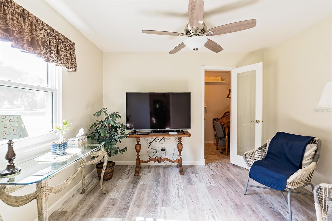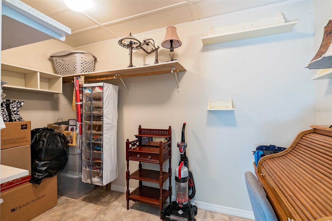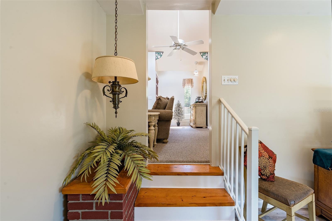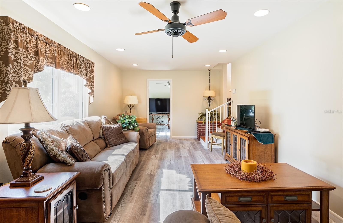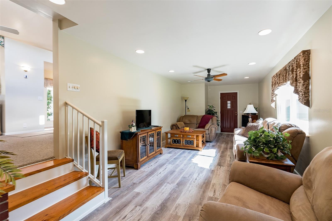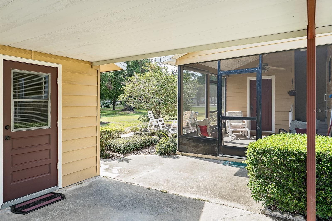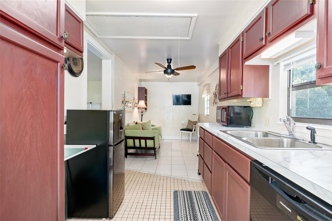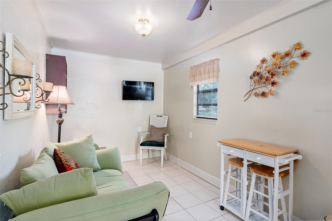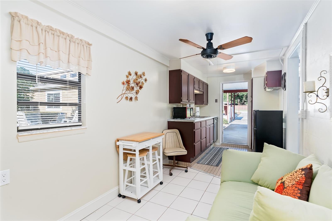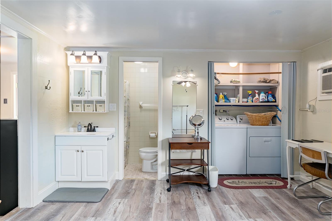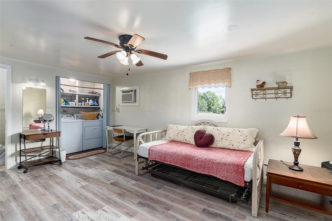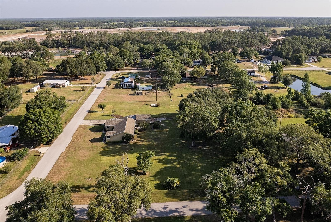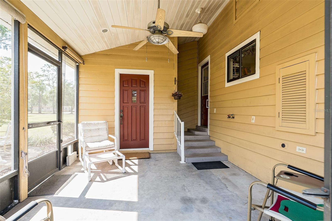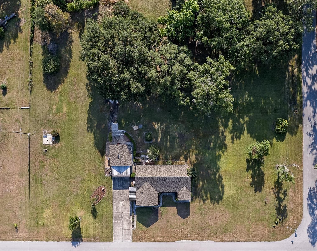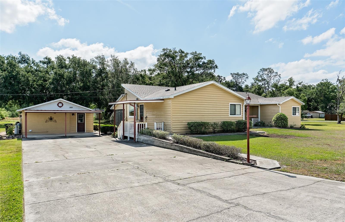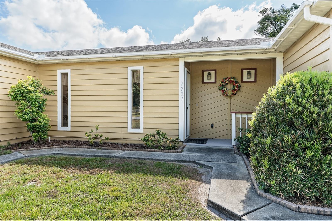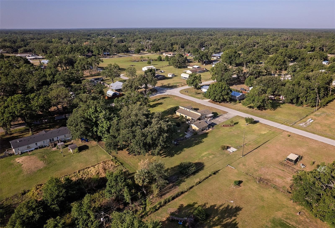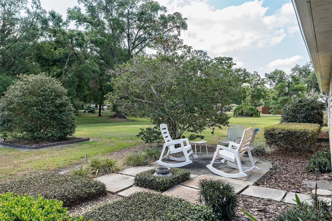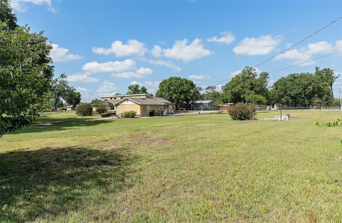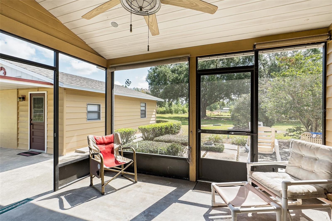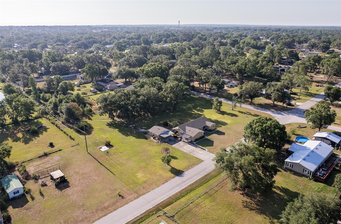7721 Forest Way, LAKELAND, FL 33810
Property Photos
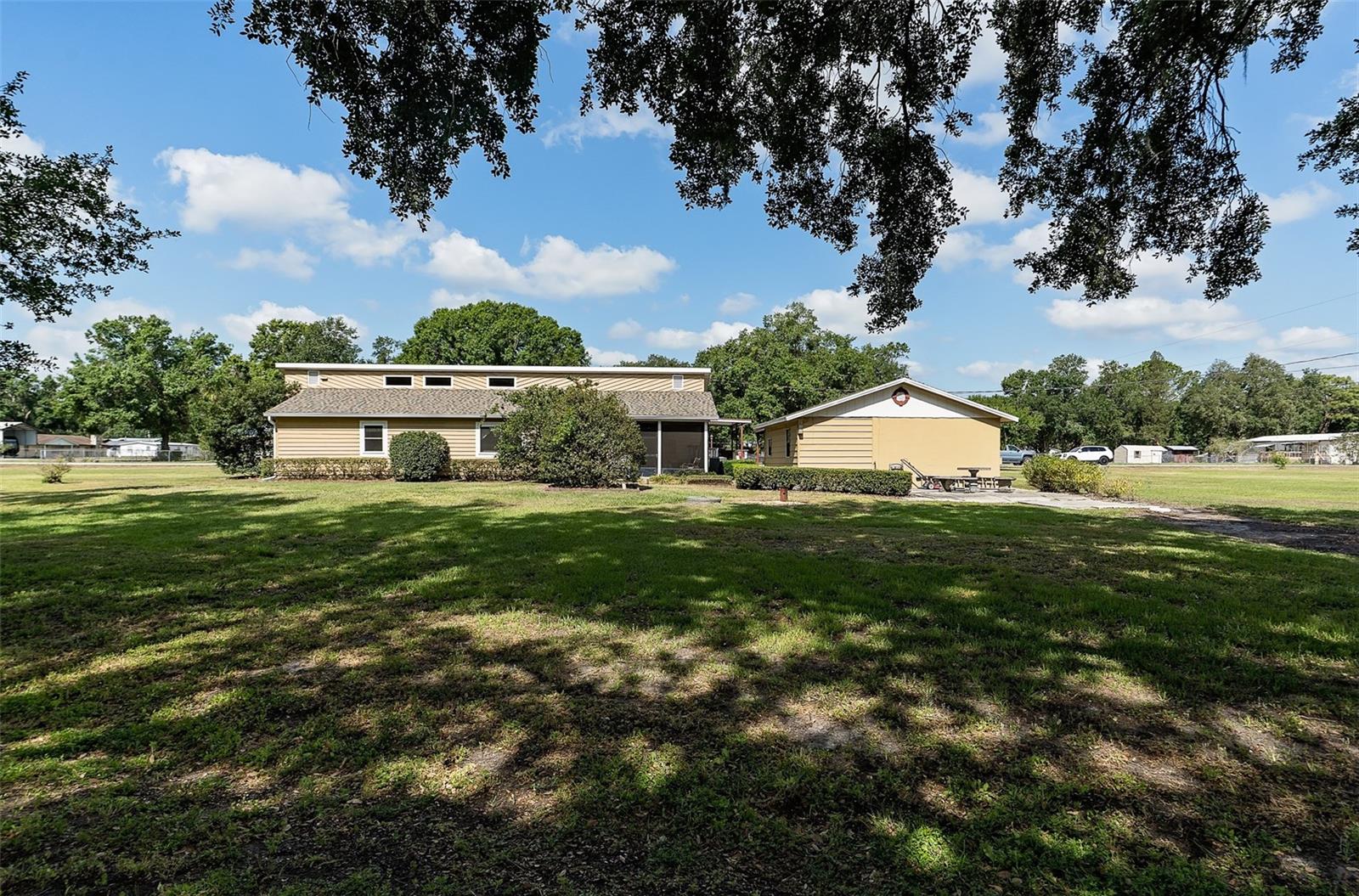
Would you like to sell your home before you purchase this one?
Priced at Only: $490,000
For more Information Call:
Address: 7721 Forest Way, LAKELAND, FL 33810
Property Location and Similar Properties
- MLS#: L4952712 ( Residential )
- Street Address: 7721 Forest Way
- Viewed: 17
- Price: $490,000
- Price sqft: $204
- Waterfront: No
- Year Built: 1987
- Bldg sqft: 2400
- Bedrooms: 4
- Total Baths: 3
- Full Baths: 3
- Days On Market: 18
- Additional Information
- Geolocation: 28.1404 / -82.0352
- County: POLK
- City: LAKELAND
- Zipcode: 33810
- Subdivision: Rolling Oak Estates
- Provided by: KELLER WILLIAMS REALTY SMART
- Contact: Danielle Buurma
- 863-577-1234

- DMCA Notice
-
DescriptionWelcome Home! Dont miss this beautifully maintained and thoughtfully upgraded custom built home, situated on a spacious 2 acre lot in North Lakeland, Central Florida! This property offers a perfect balance of peaceful rural living and prime location conveniencejust minutes from I 4, with easy access to Tampa and Orlando. Nearby you'll find shopping, medical facilities, golf courses, schools, and dining all within close reach. Step into a home full of charm and character, featuring a split bedroom layout upstairs, where both bedrooms enjoy private ensuite bathrooms and walk in closets. The main house includes 3 bedrooms and 2 full bathrooms, while the fully equipped 1 bedroom, 1 bath guest house offers additional living space, full kitchen with dishwasher & Frig, complete with furnishings available for purchase. Enjoy peace of mind with major updates already in place: a brand new roof installed in April 2025, and a new AC unit from October 2024! Best of allno HOA restrictions, giving you the freedom to enjoy rural living your way. The property is zoned RC, allowing you to raise horses, farm animals, chickens, start a vegetable garden, or even keep a cow. The eat in kitchen features a stunning large picture window, offering beautiful views of the backyard gardens, mature oak trees, and flowering shrubs. Youll love the oak cabinetry with a butcher block style finish, decorative open shelving, and a massive walk in pantry perfect for small appliances and grocery storage. Designed for both everyday comfort and entertaining, this home includes formal living and dining rooms, a sunken family room for relaxing, and a layout thats full of custom detailsvaulted ceilings, high and corner windows, alcoves for your favorite furniture pieces, and more. Bedroom #3 features an oversized walk in closet measuring 11.5' x 6', which can also serve as an office, bonus room, or air conditioned storage space. The guest apartment includes a private bedroom with a sink, walk in shower, water closet, and full sized laundry closetideal for visitors or multigenerational living. Outside, youll find a spacious open patio, beautifully shaded by mature oaksideal for relaxing or entertaining. The generous driveway accommodates multiple vehicles, with plenty of room for a golf cart, RV, or boat. While theres no garage currently, the lot offers ample space to build the structure of your dreams. There's even the potential to subdivide the lot in the future if desired. This is a rare opportunity to own a truly unique home with incredible flexibility and value. Schedule your private tour todaybefore its gone!
Payment Calculator
- Principal & Interest -
- Property Tax $
- Home Insurance $
- HOA Fees $
- Monthly -
Features
Building and Construction
- Covered Spaces: 0.00
- Exterior Features: Lighting, Private Mailbox, Rain Gutters, Sidewalk
- Flooring: Carpet, Ceramic Tile, Luxury Vinyl
- Living Area: 2400.00
- Other Structures: Guest House
- Roof: Shingle
Land Information
- Lot Features: In County, Oversized Lot, Paved
Garage and Parking
- Garage Spaces: 0.00
- Open Parking Spaces: 0.00
- Parking Features: Driveway, Oversized, Parking Pad
Eco-Communities
- Water Source: Well
Utilities
- Carport Spaces: 0.00
- Cooling: Central Air, Wall/Window Unit(s)
- Heating: Electric, Exhaust Fan, Heat Pump, Wall Furnace
- Sewer: Septic Tank
- Utilities: BB/HS Internet Available, Cable Available, Cable Connected, Electricity Connected, Sprinkler Well, Water Connected
Finance and Tax Information
- Home Owners Association Fee: 0.00
- Insurance Expense: 0.00
- Net Operating Income: 0.00
- Other Expense: 0.00
- Tax Year: 2024
Other Features
- Appliances: Built-In Oven, Cooktop, Dishwasher, Disposal, Dryer, Electric Water Heater, Exhaust Fan, Microwave, Refrigerator, Washer, Water Filtration System, Water Softener
- Country: US
- Furnished: Negotiable
- Interior Features: Cathedral Ceiling(s), Ceiling Fans(s), Eat-in Kitchen, Living Room/Dining Room Combo, Primary Bedroom Main Floor, Solid Wood Cabinets, Split Bedroom, Thermostat, Vaulted Ceiling(s), Walk-In Closet(s), Window Treatments
- Legal Description: N 330 FT OF S 660 FT OF W 264 FT OF E 1320 FT OF NE1/4 OF NW1/4 BEING LOTS 132 & 133 UNREC ROLLING OAK ESTS
- Levels: Multi/Split
- Area Major: 33810 - Lakeland
- Occupant Type: Owner
- Parcel Number: 23-27-17-000000-031150
- Possession: Close Of Escrow
- View: Trees/Woods
- Views: 17
- Zoning Code: RC
Similar Properties
Nearby Subdivisions
310012310012
Acreage
Ashley Estates
Bloomfield Hills Ph 01
Bloomfield Hills Ph 02
Bloomfield Hills Ph 03
Campbell Xing
Canterbury
Cedarcrest
Cherry Hill
Copper Ridge Terrace
Copper Ridge Village
Country Chase
Country Class Estates
Country Class Meadows
Country Square
Country View Estates
Creeks Xing
Fort Socrum Crossing
Fort Socrum Run
Fox Branch Estates
Foxwood Lake Estates
Foxwood Lake Estates Ph 01
Grand Pines East Ph 01
Grandview Landings
Green Estates
Hampton Hills South Ph 01
Hampton Hills South Ph 02
Harrison Place
Harvest Lndg
Hawks Ridge
High Pointe North
Highland Fairways Ph 01
Highland Fairways Ph 02
Highland Fairways Ph 02a
Highland Fairways Ph 03a
Highland Fairways Ph 03b
Highland Fairways Ph 03c
Highland Fairways Ph 2
Highland Fairways Ph Ii-a
Highland Fairways Ph Iia
Highland Fairways Phase 1
Highland Grove East
Hunters Greene Ph 01
Hunters Greene Ph 02
Huntington Hills Ph 02
Huntington Hills Ph 03
Huntington Hills Ph 04
Huntington Hills Ph 05
Huntington Hills Ph 06
Huntington Hills Ph I
Huntington Hills Ph Ii
Huntington Ridge
Ironwood
Itchepackesassa Creek
J J Manor
Jordan Heights Add
Kathleen
Kathleen Terrace
Kathleen Terrace Pb 73pg 13
Knights Lndg
Lake Gibson Poultry Farms Inc
Lake James Ph 01
Lake James Ph 02
Lake James Ph 3
Lake James Ph 4
Lake James Ph Four
Lakeland
Linden Trace
Lk Gibson Poultry Farms 310221
Magnolia Manor
Meadow View Oaks
Millstone
Mt Tabor Estate
Mt Tabor Estates
N/a
None
Not In A Subdivision
Not In Hernando
Not In Subdivision
Oxford Manor
Palmore Ests Un 2
Pioneer Trails Ph 01
Quail Trail Sub
Redhawk Bend
Remington Oaks
Remington Oaks Ph 02
Ridge View Estates
Ridgemont
Rolling Oak Area
Rolling Oak Estates
Rolling Oak Estates Add
Rollinglen Ph 01
Ross Creek
Scenic Hills
Shady Oak Estates
Sheffield Sub
Shivers Acres
Silver Lakes Rep
Socrum Loop
Spivey Glen
Stonewood Sub
Sutton Hills Estates
Sutton Rdg
Tangerine Trails
Terralargo
Terralargo Ph 02
Terralargo Ph 3a
Terralargo Ph 3b
Terralargo Ph 3c
Terralargo Ph 3d
Terralargo Ph 3e
Terralargo Ph Ii
Terralargo Phase 3c
Timberlake Estates
Timberlake Ests
Timberlk Estates
Unincorporated
Unrecorded
Wales Gardens Units 01 & 02 Re
Walker Rd Ollie Rd
Webster Omohundro Sub
Webster & Omohundro Sub
Willow Rdg
Willow Ridge
Winchester Estates
Winston Heights
Woodbury Ph Two Add

- Frank Filippelli, Broker,CDPE,CRS,REALTOR ®
- Southern Realty Ent. Inc.
- Mobile: 407.448.1042
- frank4074481042@gmail.com



