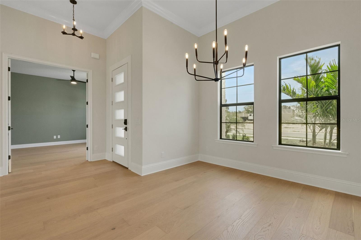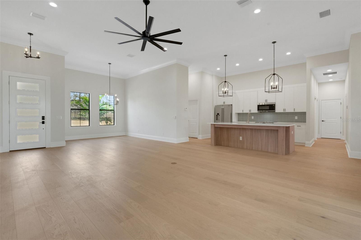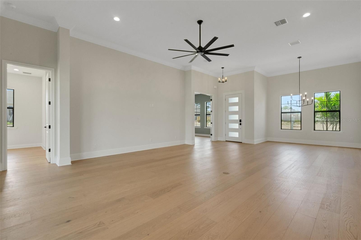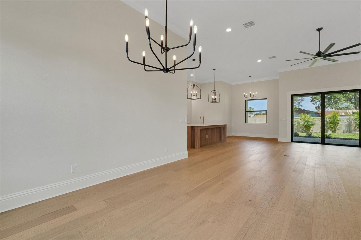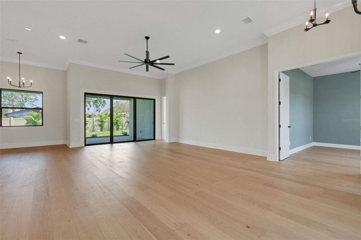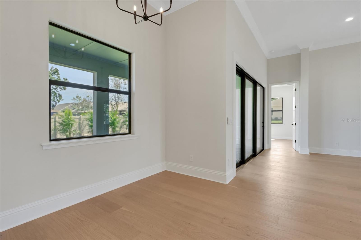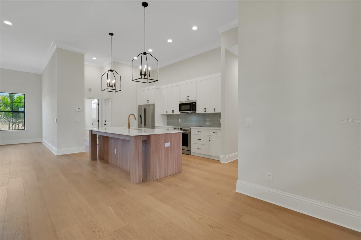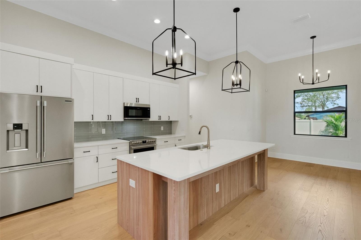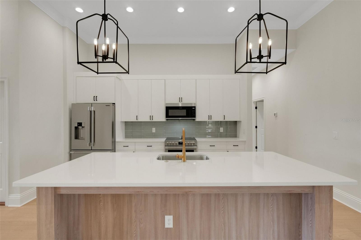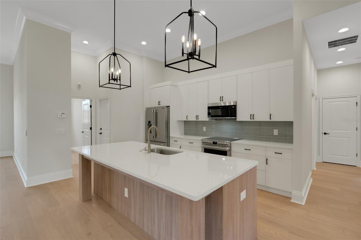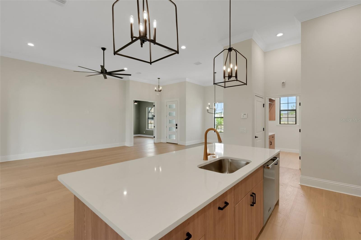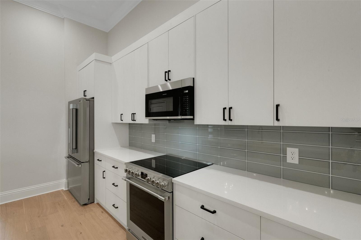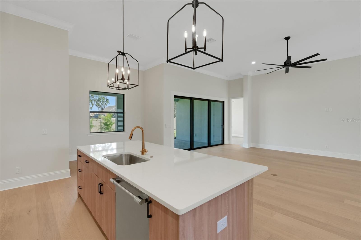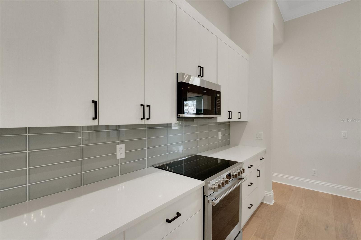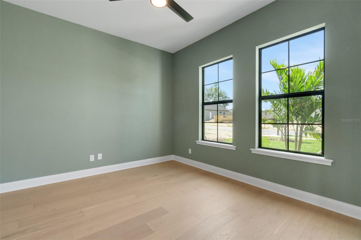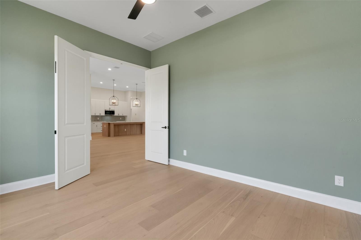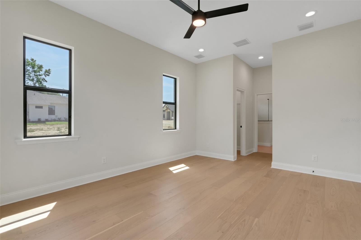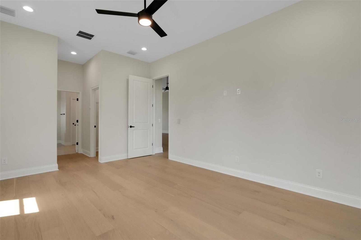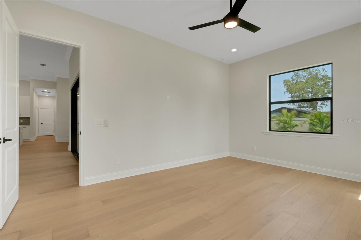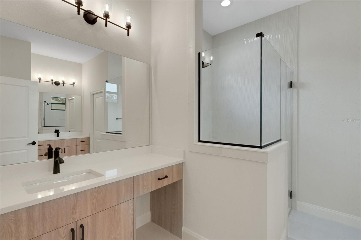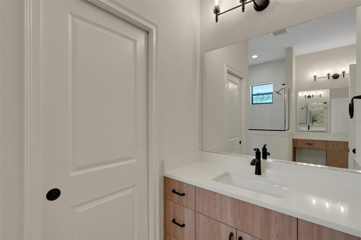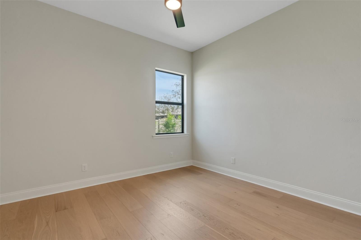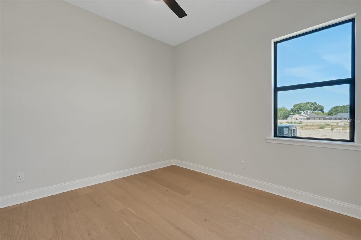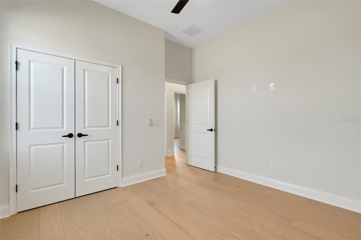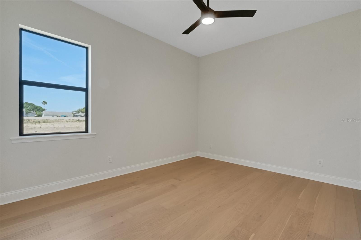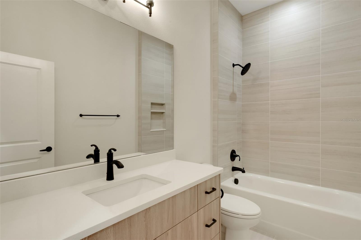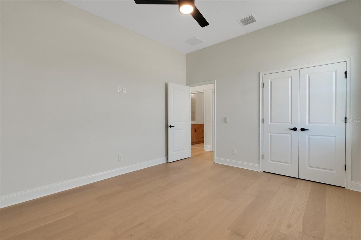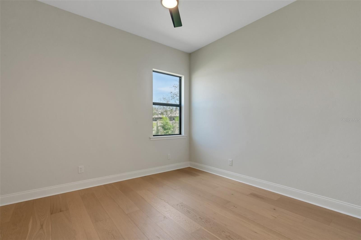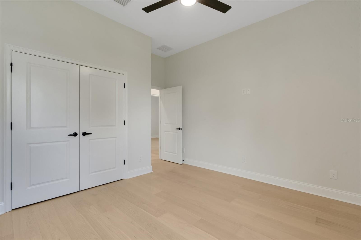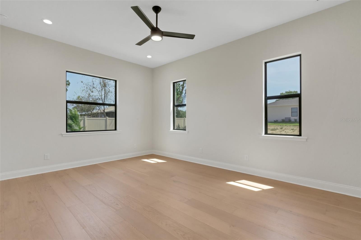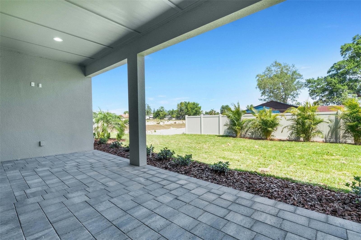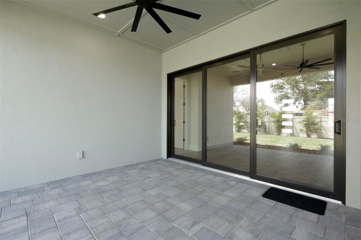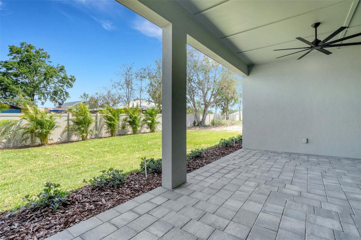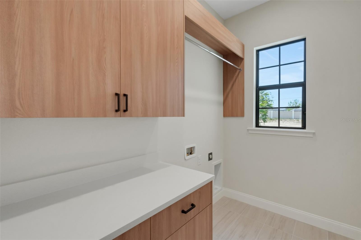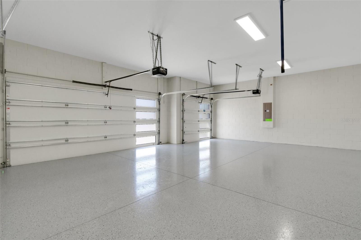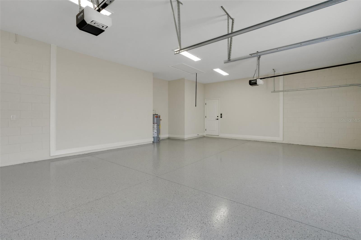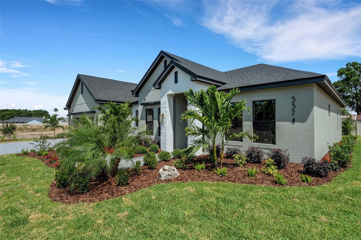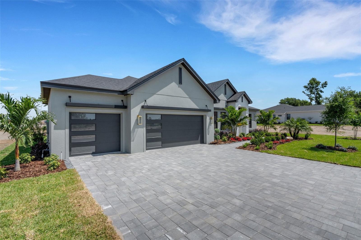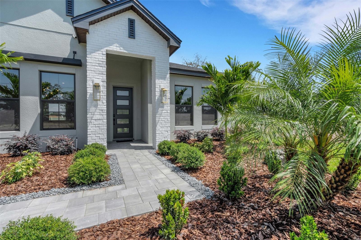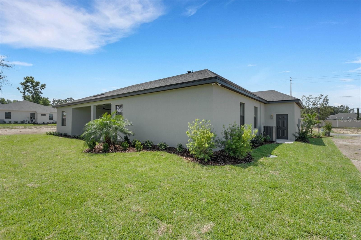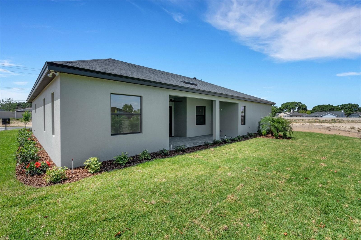5374 Clubhouse Hills Ln, LAKELAND, FL 33812
Property Photos
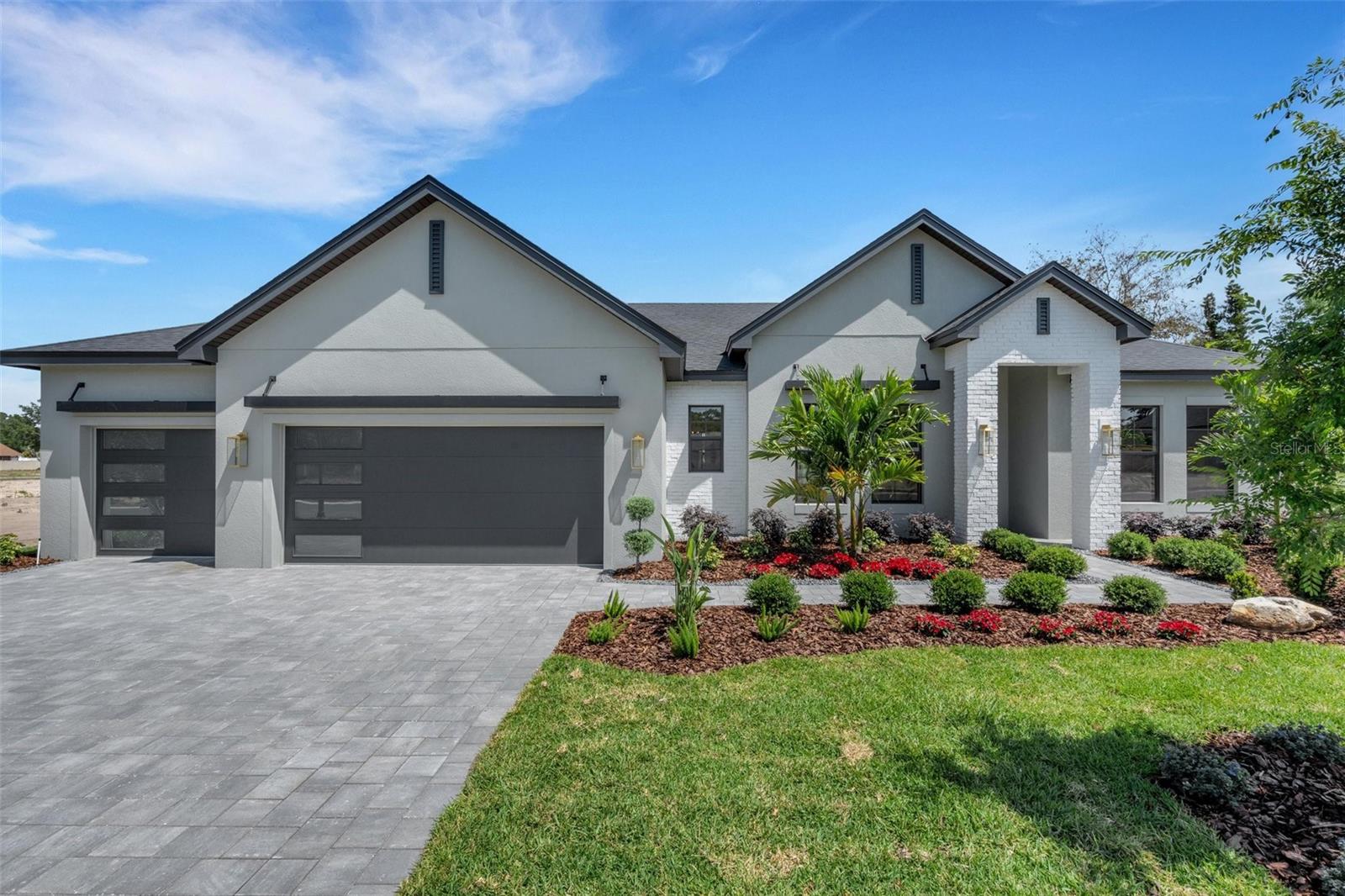
Would you like to sell your home before you purchase this one?
Priced at Only: $659,900
For more Information Call:
Address: 5374 Clubhouse Hills Ln, LAKELAND, FL 33812
Property Location and Similar Properties
- MLS#: L4952339 ( Residential )
- Street Address: 5374 Clubhouse Hills Ln
- Viewed: 18
- Price: $659,900
- Price sqft: $197
- Waterfront: No
- Year Built: 2025
- Bldg sqft: 3343
- Bedrooms: 4
- Total Baths: 2
- Full Baths: 2
- Garage / Parking Spaces: 3
- Days On Market: 28
- Additional Information
- Geolocation: 27.968 / -81.8998
- County: POLK
- City: LAKELAND
- Zipcode: 33812
- Subdivision: Clubhouse Hills Estates
- Elementary School: Highland Grove Elem
- Middle School: Lakeland Highlands Middl
- High School: George Jenkins High
- Provided by: EXP REALTY LLC
- Contact: Brian Stephens
- 888-883-8509

- DMCA Notice
-
DescriptionIntroducing the brand new Maxden model by the renowned Hulbert Homesknown for quality craftsmanship and thoughtful design. Tucked inside the small, gated community of Clubhouse Hills Estates, just off Banana Road in South Lakeland, this sleek and modern contemporary home checks all the boxes. Offering a 4 bedroom, 2 bath split floor plan plus an office, this home is spacious, light filled, and packed with the luxury upgrades Hulbert is known for. The open concept Great Room design is ideal for both everyday living and entertaining, with a kitchen thats truly the heart of the home. Youll find a top tier Frigidaire stainless steel appliance package, white soft close cabinetry, quartz countertops, a large walk in pantry, a center island with bar seating, and a cozy dinette area that overlooks the backyard.The split bedroom layout offers added privacy, with the primary suite tucked away as your personal retreat. The en suite bath feels like a spa with its dual walk in closets, oversized walk in shower, separate water closet, linen storage, and a layout that just makes sense. The three additional bedrooms and full bath are located just off the kitchen areaperfect for family or guests. Other highlights include warm wood flooring throughout the main living areas, stylish tile in the bathrooms and backsplash, and triple sliding glass doors that bring the outdoors in. Step out to your covered lanai with paver flooringan ideal spot to enjoy your morning coffee or unwind with a drink in the evening. Youll also appreciate the oversized 3 car garage, paver driveway, lush landscaping, and the peaceful vibe of this tucked away neighborhoodall just minutes from Lakelands best dining, shopping, and recreation, and a quick drive to Bartow or Winter Haven. Welcome home to easy, elevated Florida living.
Payment Calculator
- Principal & Interest -
- Property Tax $
- Home Insurance $
- HOA Fees $
- Monthly -
Features
Building and Construction
- Builder Model: Maxden
- Builder Name: Hulbert Homes Inc
- Covered Spaces: 0.00
- Exterior Features: Lighting, Sidewalk, Sliding Doors
- Flooring: Carpet, Ceramic Tile, Luxury Vinyl
- Living Area: 2322.00
- Roof: Shingle
Property Information
- Property Condition: Completed
Land Information
- Lot Features: Cleared, Cul-De-Sac, In County, Landscaped, Level, Paved
School Information
- High School: George Jenkins High
- Middle School: Lakeland Highlands Middl
- School Elementary: Highland Grove Elem
Garage and Parking
- Garage Spaces: 3.00
- Open Parking Spaces: 0.00
- Parking Features: Driveway, Garage Door Opener
Eco-Communities
- Water Source: Public
Utilities
- Carport Spaces: 0.00
- Cooling: Central Air
- Heating: Central, Electric
- Pets Allowed: Cats OK, Dogs OK, Yes
- Sewer: Septic Tank
- Utilities: BB/HS Internet Available, Cable Available, Electricity Connected, Underground Utilities, Water Connected
Finance and Tax Information
- Home Owners Association Fee: 0.00
- Insurance Expense: 0.00
- Net Operating Income: 0.00
- Other Expense: 0.00
- Tax Year: 2024
Other Features
- Appliances: Dishwasher, Electric Water Heater, Microwave, Range, Refrigerator
- Association Name: Hulbert Homes Inc
- Country: US
- Interior Features: Ceiling Fans(s), Eat-in Kitchen, High Ceilings, Kitchen/Family Room Combo, Open Floorplan, Solid Surface Counters, Solid Wood Cabinets, Split Bedroom, Walk-In Closet(s), Window Treatments
- Legal Description: CLUBHOUSE HILLS ESTATES PB 211 PGS 40-41 LOT 1
- Levels: One
- Area Major: 33812 - Lakeland
- Occupant Type: Vacant
- Parcel Number: 24-29-10-280569-000190
- Possession: Close Of Escrow
- Style: Contemporary, Florida
- Views: 18
- Zoning Code: RES
Nearby Subdivisions
Amberglen Sub
Beverly Rise Ph 03
Cliffside Lakes Sub
Clubhill Estates
Clubhouse Heritage Ph 02
Clubhouse Hills Estates
Delphi Woods East
Dove Hollow
Dove Hollow West I
Eagle Pointelakeland
Falcons Landing
Haskell
Hebron Heights
Heron Place
Highlands Grace Ph 2
Highlands Heights
Highlands South
Hillside Heights
Lakeside Heritage Ph 2
Lakeside Heritage Phase 2
Mission Hills
Oakford Estates
Parkside South
Strickland Court
Summerglen
Summit Ridge
Summit Ridge Unit Two Add
Sunset Vista
Tillery Terrace
Valley View Terrace
Vintage View
Vintage View Ph 2
Waters Edge

- Frank Filippelli, Broker,CDPE,CRS,REALTOR ®
- Southern Realty Ent. Inc.
- Mobile: 407.448.1042
- frank4074481042@gmail.com



