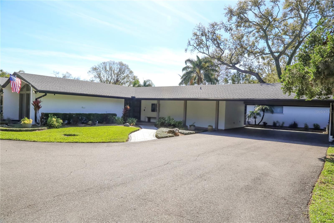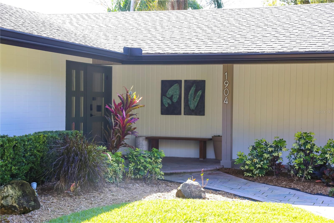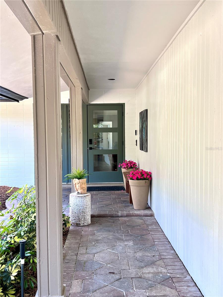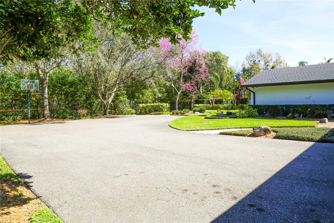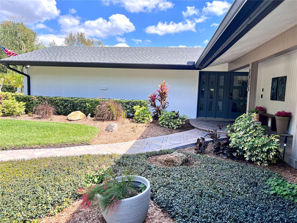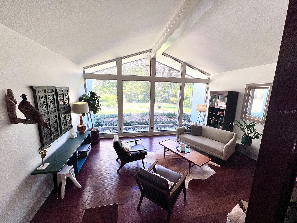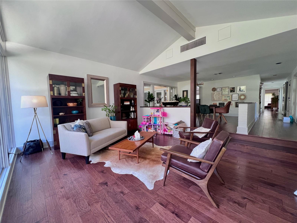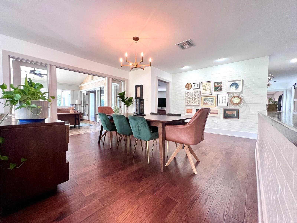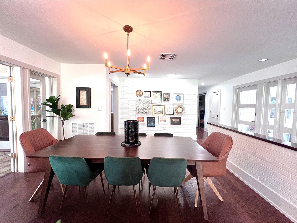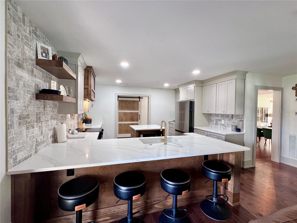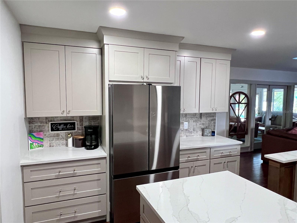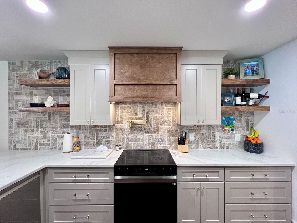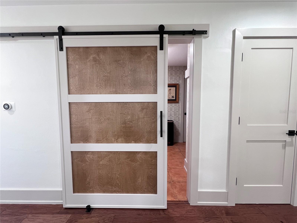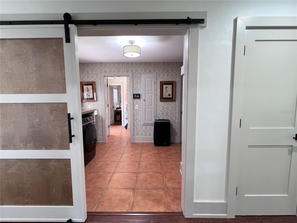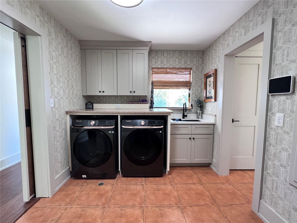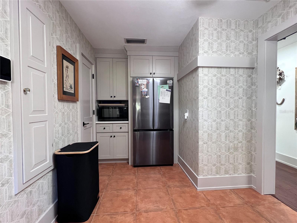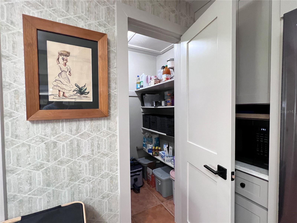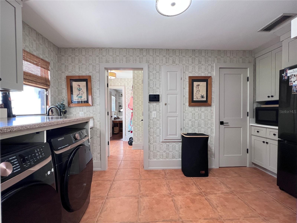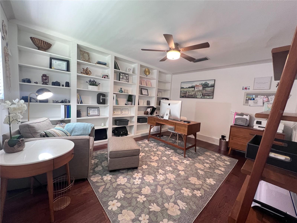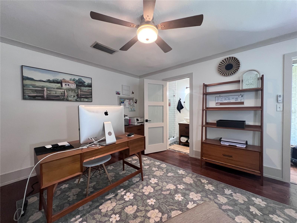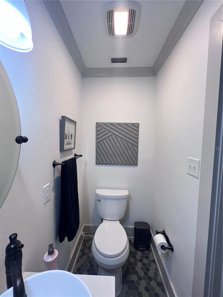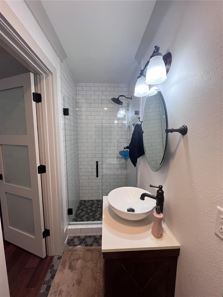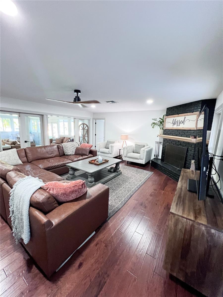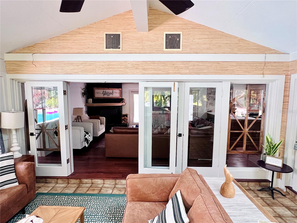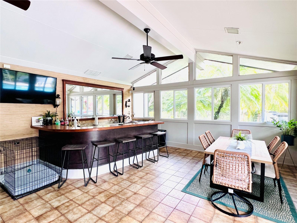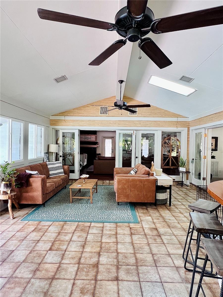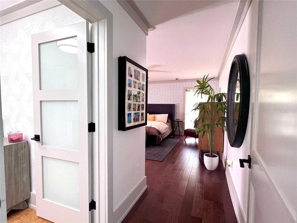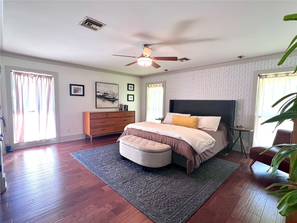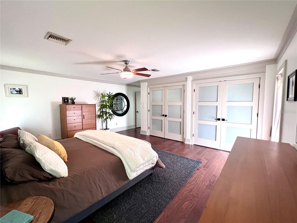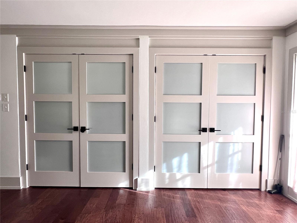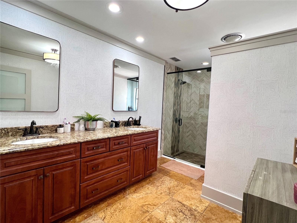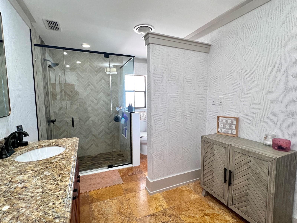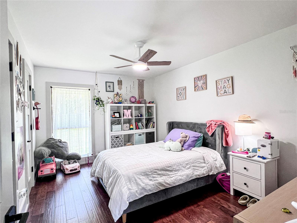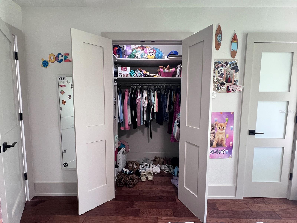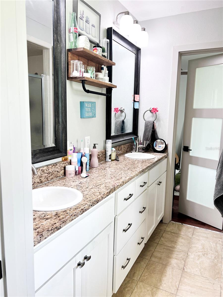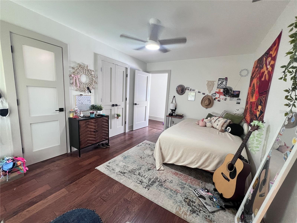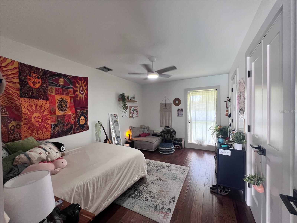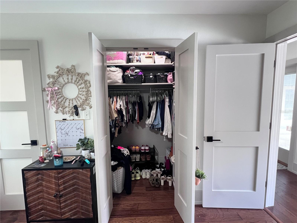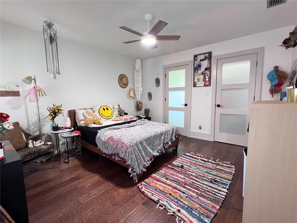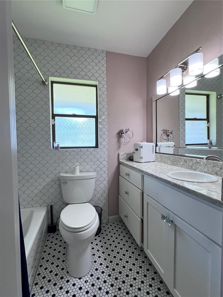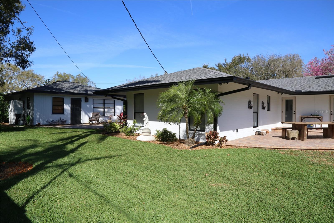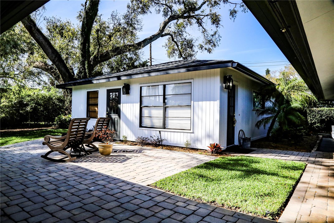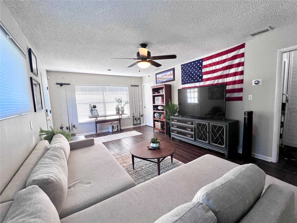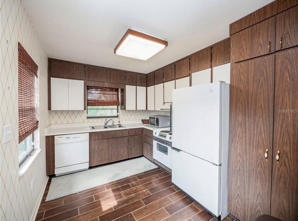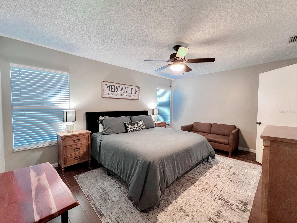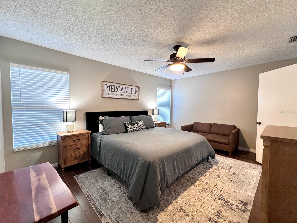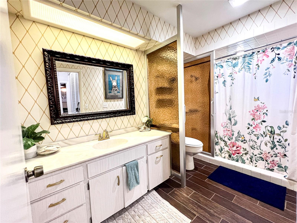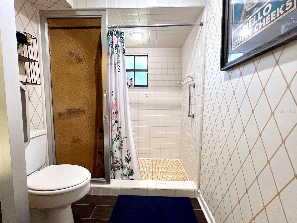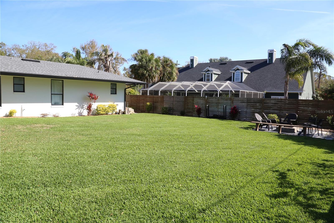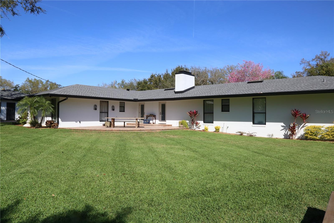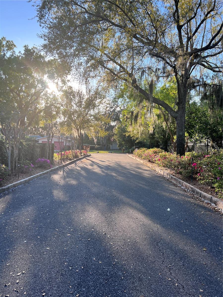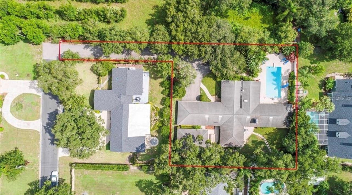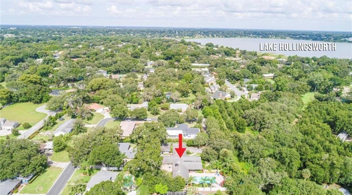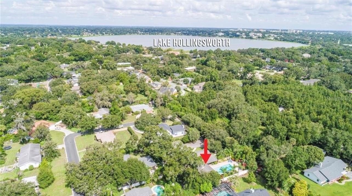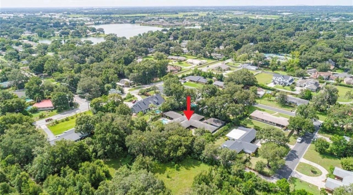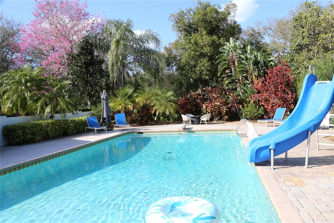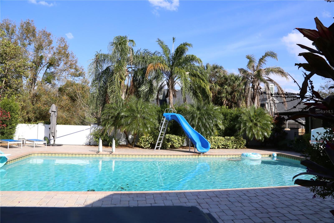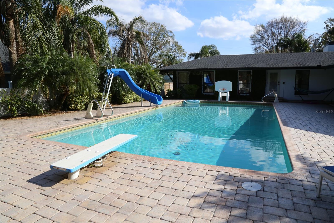1904 Del Crest Place, LAKELAND, FL 33803
Property Photos
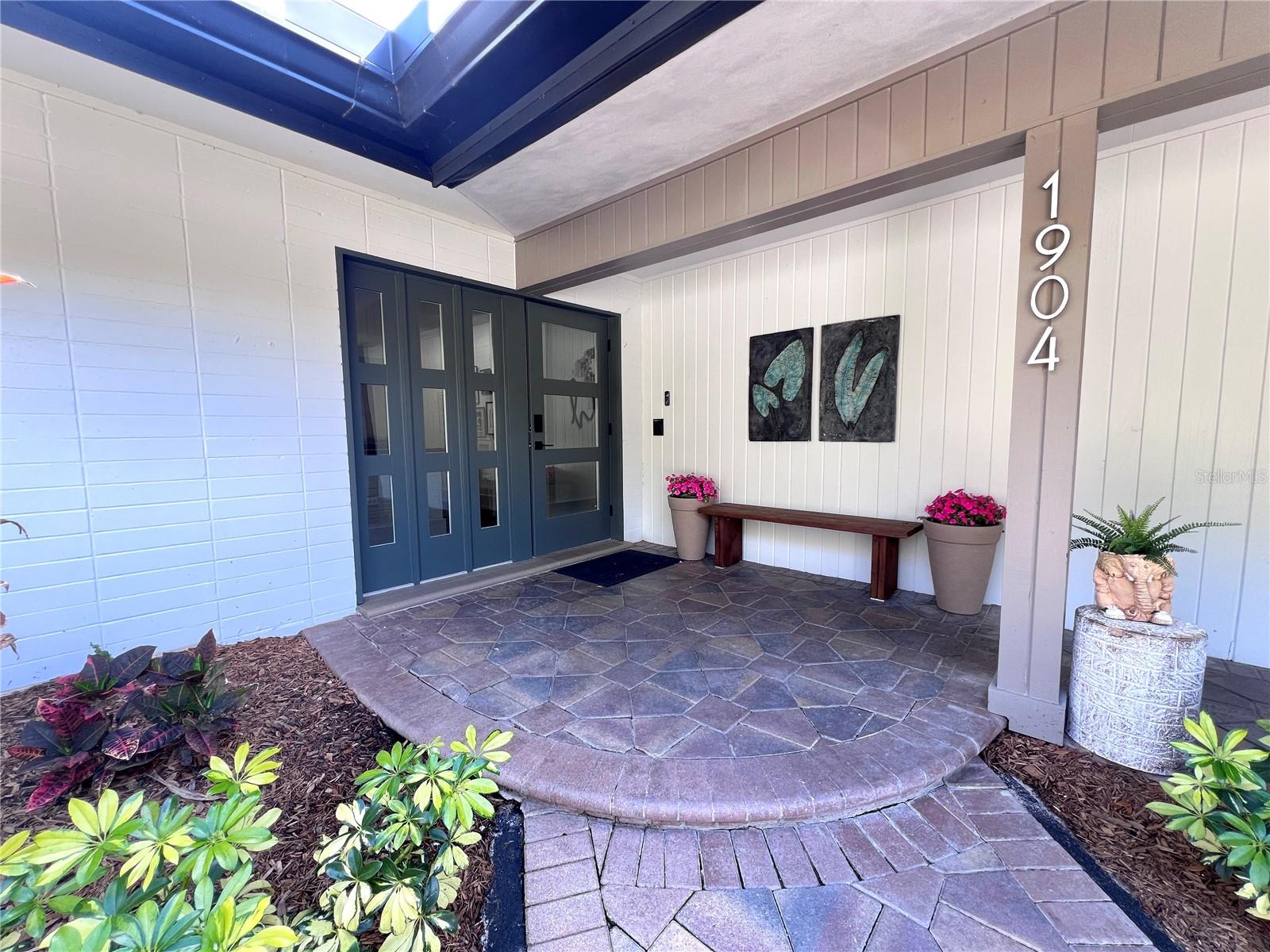
Would you like to sell your home before you purchase this one?
Priced at Only: $1,195,000
For more Information Call:
Address: 1904 Del Crest Place, LAKELAND, FL 33803
Property Location and Similar Properties
- MLS#: L4951677 ( Residential )
- Street Address: 1904 Del Crest Place
- Viewed: 2
- Price: $1,195,000
- Price sqft: $263
- Waterfront: No
- Year Built: 1965
- Bldg sqft: 4552
- Bedrooms: 7
- Total Baths: 5
- Full Baths: 5
- Garage / Parking Spaces: 2
- Days On Market: 11
- Additional Information
- Geolocation: 28.0184 / -81.9334
- County: POLK
- City: LAKELAND
- Zipcode: 33803
- Subdivision: Del Crest Sub
- Provided by: HOMESTEAD REAL ESTATE GROUP
- Contact: Danielle Griffin
- 352-427-1917

- DMCA Notice
-
DescriptionStunning Mid Century Modern Estate with Guest Cottage in Lake Hollingsworth District This exceptional property that blends mid century charm with modern yet traditional living. This custom built estate offers 3,668 square feet of meticulously curated living space, plus an 884 square foot guest cottage perfect for multi generational living, guest accommodations, or teenage hangouts. Step inside to be greeted by a grand sunken living room, where floor to ceiling windows frame serene views, inviting the outdoors in. French doors elegantly separate the open concept living, dining, and family spaces, creating a seamless flow. The recently remodeled kitchen with lovely soft closing cabinets, quartz counters, a custom island, and brick backsplash transitions effortlessly into the family room, where a stunning wood burning fireplace crafted from vintage reclaimed Tampa bricksets a warm and inviting tone. A spacious butlers pantry/laundry roomnearly the size of a second kitchenadds both style and functionality. The beautifully renovated Florida room/ Rec Room overlooks the resurfaced 20x40 pool (2015). This room was recently enhanced with new structural walls and all new windows (11/2024). Meanwhile, the massive wet bar in the Florida/Rec room has granite counters and new fixtures, including a mini fridge and ice maker (2016), which is an entertainers dream. Designed with flexibility in mind, the main home offers four or five bedrooms. The fifth bedroom can also serve as an office. It also has its bathroom, making it where every bedroom has a bathroom, which is ideal for families of all sizes. The guest/child wing features three generously sized bedrooms, including one with an ensuite and two that share a Jack and Jill bathroom all complemented by a dedicated separate A/C unit for comfort. The oversized master suite offers his and her closets and an updated bathroom. Step outside to your private oasis, where lush landscapingincluding Azaleas, mature Oaks, Crepe Myrtles, and various types of palm trees frames the oversized pool. Complete with a slide and diving board, this outdoor retreat is perfect for relaxation and entertaining alike. Irrigation on well The detached two bedroom guest cottage is a gem on its own. It features a full kitchen and a handicap accessible bathroom, offering privacy and flexibility for guests or rental potential, also has its own water heater and AC. This home has been lovingly maintained and thoughtfully updated, with recent enhancements including: New roof (8/2022) New plumbing (3/2022) Brand new master shower & updated guest bathrooms New Exterior Doors (All have been replaced) New Interior Doors in every room All new baseboards and trim Everything repainted Ceiling, Walls, and Trim Removed popcorn ceiling and updated lighting in the Family room Renovated Kitchen and Laundry/Butler Pantry All new appliances Nestled on .67 acres in a well established, tranquil neighborhood, this home is just a short stroll from Lake Hollingsworth and the scenic 'Lake to Lake' bike trailsall while maintaining a peaceful, private feel. This home offers its own private drive, a large parking area for guests, the back yard completely redone and landscaped backyard in 2022, host a firepit. No HOA restrictions; the possibilities are endless! Homes like thisoffering the perfect blend of modern updates, timeless mid century design, and prime location rarely come to market.
Payment Calculator
- Principal & Interest -
- Property Tax $
- Home Insurance $
- HOA Fees $
- Monthly -
Features
Building and Construction
- Covered Spaces: 0.00
- Exterior Features: Courtyard, French Doors, Irrigation System, Lighting, Private Mailbox, Rain Gutters
- Flooring: Hardwood, Tile
- Living Area: 4552.00
- Other Structures: Guest House
- Roof: Shingle
Land Information
- Lot Features: Corner Lot, Cul-De-Sac, City Limits, Landscaped, Level, Near Public Transit, Oversized Lot, Private, Paved
Garage and Parking
- Garage Spaces: 0.00
- Open Parking Spaces: 0.00
- Parking Features: Other
Eco-Communities
- Pool Features: Child Safety Fence, Chlorine Free, Diving Board, Gunite, In Ground, Tile
- Water Source: Public, Well
Utilities
- Carport Spaces: 2.00
- Cooling: Central Air
- Heating: Central
- Sewer: Public Sewer
- Utilities: Electricity Connected, Phone Available
Finance and Tax Information
- Home Owners Association Fee: 0.00
- Insurance Expense: 0.00
- Net Operating Income: 0.00
- Other Expense: 0.00
- Tax Year: 2024
Other Features
- Appliances: Bar Fridge, Dishwasher, Disposal, Electric Water Heater, Ice Maker, Microwave, Range, Refrigerator, Wine Refrigerator
- Country: US
- Furnished: Negotiable
- Interior Features: Cathedral Ceiling(s), Ceiling Fans(s), Kitchen/Family Room Combo, Primary Bedroom Main Floor, Skylight(s), Solid Surface Counters, Split Bedroom, Thermostat, Walk-In Closet(s)
- Legal Description: E 381 FT OF N 158 FT OF NE1/4 OF NE1/4 OF SW1/4 LESS E 195 FT & LESS W 26 FT OF S 128 FT & DEL CREST PB 42 PG 10 BLK A LOT 5 N 30 FT
- Levels: One
- Area Major: 33803 - Lakeland
- Occupant Type: Owner
- Parcel Number: 24-28-29-000000-041030
- Possession: Close Of Escrow
- Style: Craftsman, Ranch
- View: Trees/Woods
- Zoning Code: RA-1
Nearby Subdivisions
Beacon Hill
Boger Terrace
Camphor Heights
Camphor Hghts Unit No 2 Pb 34
Carterdeen Realty Cos
Carterdeen Realty Cos Revise
Cleveland Court Sub
Cleveland Heights
Cleveland Heights Manor First
Cleveland Hghts
Cleveland Park Sub
College Heights
College Heights Pb 38 Pg 37
Del Crest Sub
Dixieland
Dixieland Rev
Easton Manor
Easton Shores
Eaton Park Sub
Edenholme Sub
Edgewood
Edgewood Park
Everhart Barnes Sub
Flood Add
Forest Gardens
Glendale Manor
Grasslands West
H A Stahl Flr Props Cos Clevel
Ha Stahl Properties Cos Cleve
Hardins Second Add
Heritage Lakes Ph 02
Hiawatha Heights
Highland Hills
Hollingsworth Oaks
Horneys J T Add 01
Ihla Heights Add
Imperial Southgate
Imperial Southgate Villas Sec
Imperial Southgate Villas Sect
Jefferson Grove
Kings Place 1st Add
Lake Hunter View
Lynncrest Sub
Meadowbrook Park Sub
Mission Lakes At Oakbridge Con
Not In Hernando
Not In Subdivision
Oakbridge Hoa 2
Oakdale Sub
Raintree Village
Rugby Estates
Sanctuary At Grasslands
Seminole Heights
Shoal Creek Village
South Lakeland Add
Sunshine Acres
Sylvester Shores
The George Sub
Turtle Rock
Twin Gardens
Villas By Lake
Villas By Lake Rep A Por
Waring T L Sub
Waterford
Waverly Place Resub
Williamsburg Estates

- Frank Filippelli, Broker,CDPE,CRS,REALTOR ®
- Southern Realty Ent. Inc.
- Mobile: 407.448.1042
- frank4074481042@gmail.com



