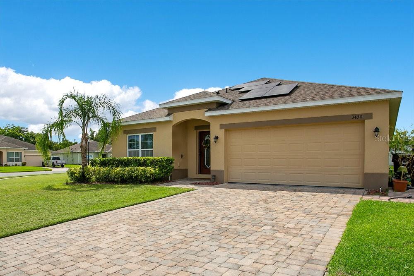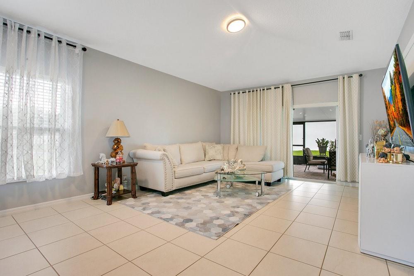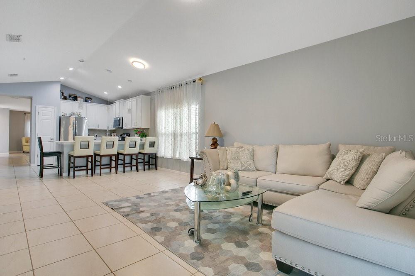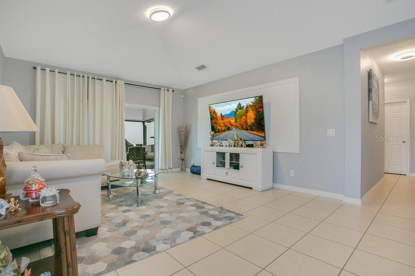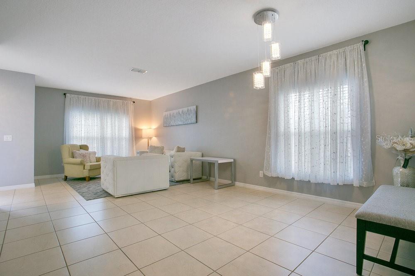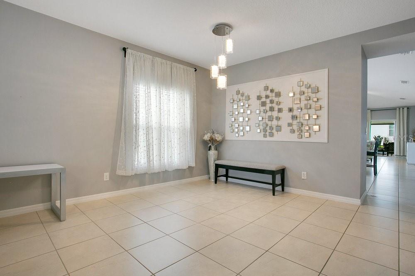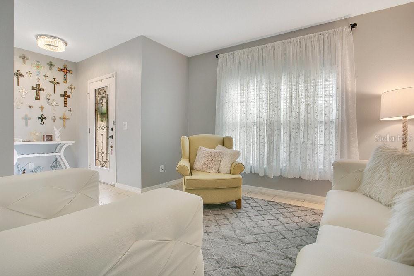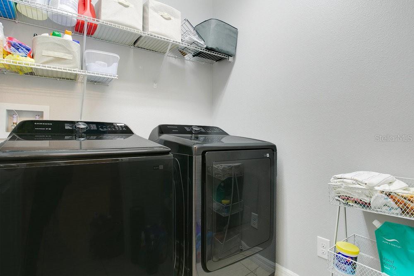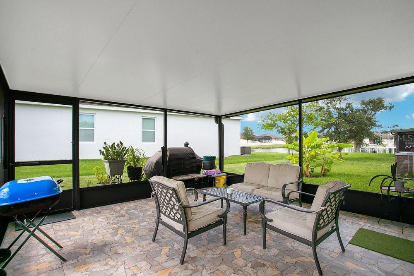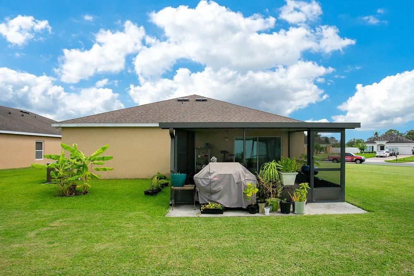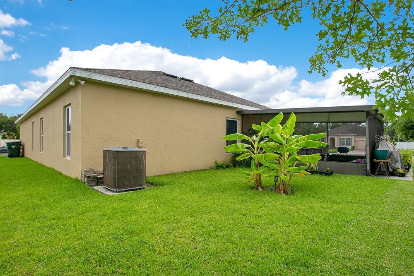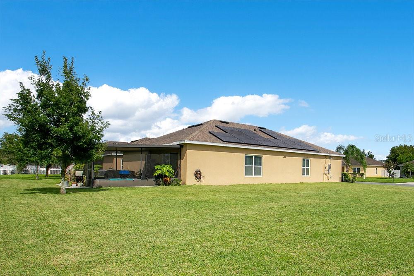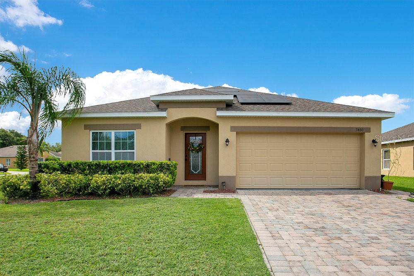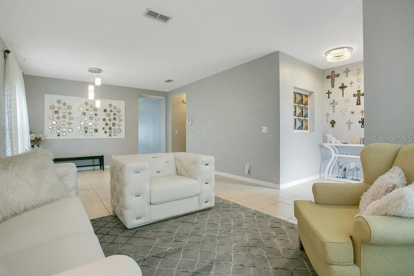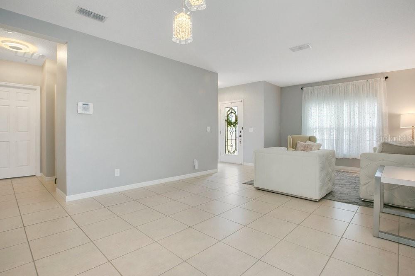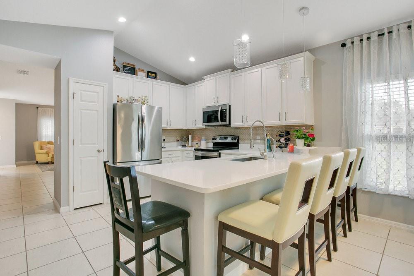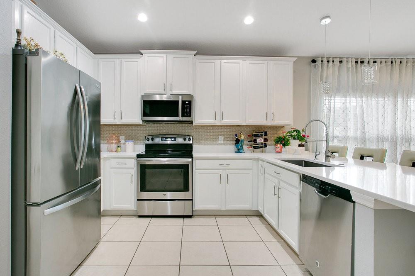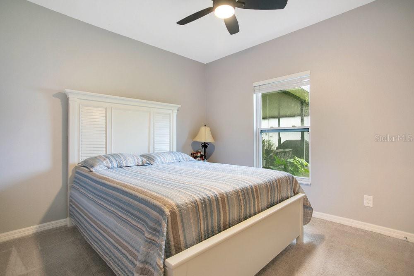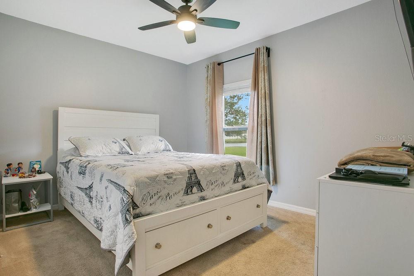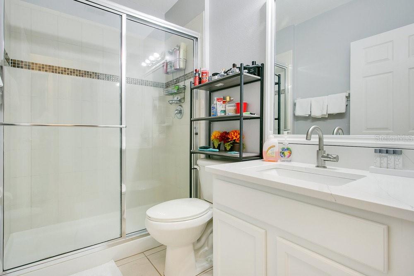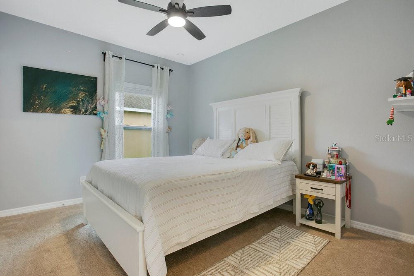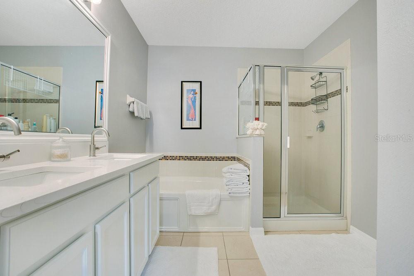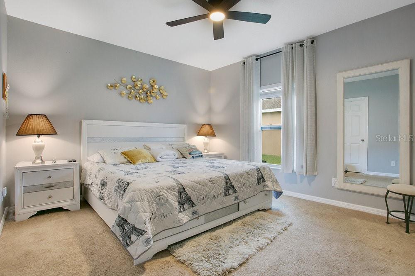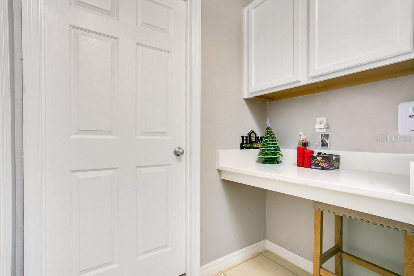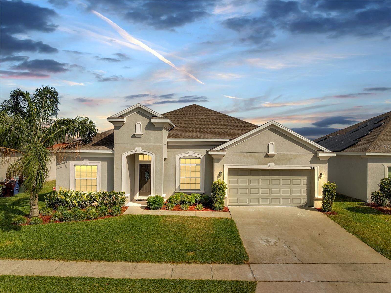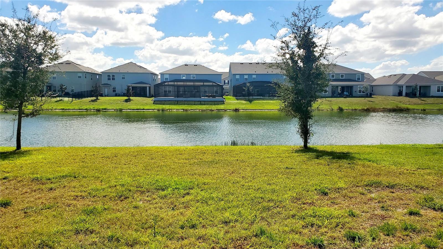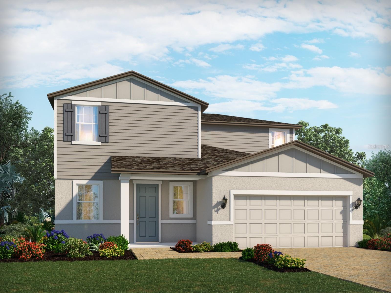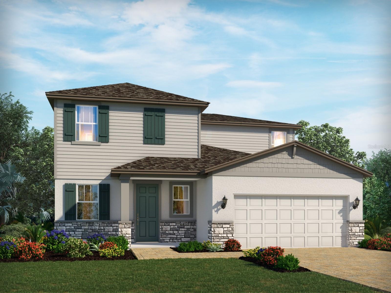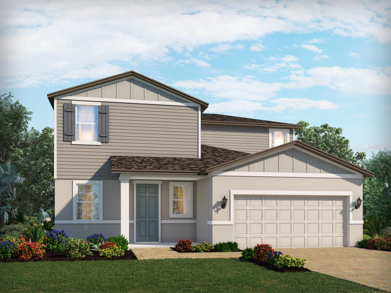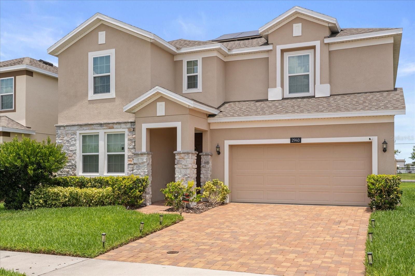3430 Harlequin Drive, ST CLOUD, FL 34772
Property Photos
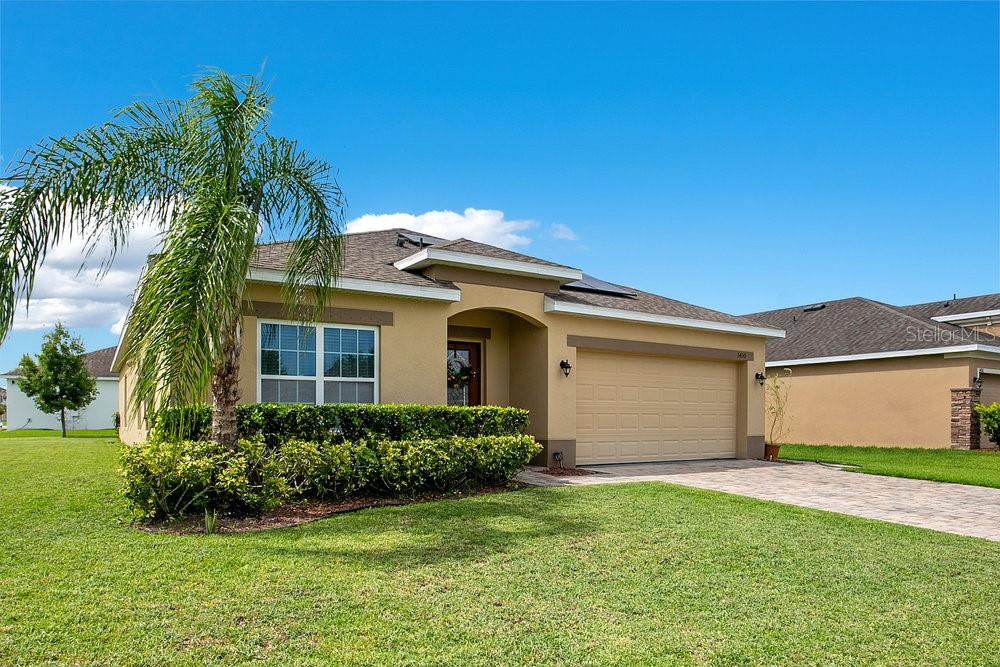
Would you like to sell your home before you purchase this one?
Priced at Only: $418,000
For more Information Call:
Address: 3430 Harlequin Drive, ST CLOUD, FL 34772
Property Location and Similar Properties
- MLS#: S5130232 ( Residential )
- Street Address: 3430 Harlequin Drive
- Viewed: 5
- Price: $418,000
- Price sqft: $212
- Waterfront: No
- Year Built: 2014
- Bldg sqft: 1972
- Bedrooms: 4
- Total Baths: 2
- Full Baths: 2
- Garage / Parking Spaces: 4
- Days On Market: 3
- Additional Information
- Geolocation: 28.192 / -81.3036
- County: OSCEOLA
- City: ST CLOUD
- Zipcode: 34772
- Subdivision: Mallard Pond Ph 3
- Elementary School: St Cloud Elem
- Middle School: St. Cloud Middle (6 8)
- High School: Harmony High
- Provided by: LPT REALTY, LLC
- Contact: Norca Serrano Mendoza
- 877-366-2213

- DMCA Notice
-
DescriptionDiscover this beautifully remodeled 4 bedroom, 2 bathroom home featuring a bright, open concept layout and modern finishes throughout. From the moment you walk in, you'll be captivated by the spacious living areas, updated kitchen with cabinetry and countertops, and stylish bathrooms with contemporary fixtures. Perfect for entertaining or relaxing, the open design flows seamlessly from room to room. Nestled in a quiet, well established neighborhood, this home offers convenient access to top rated schools, parks, shopping, dining, and major highways. Enjoy the best of St. Cloud living comfort, style, and location all in one. Move in ready and waiting for you to call it home!
Payment Calculator
- Principal & Interest -
- Property Tax $
- Home Insurance $
- HOA Fees $
- Monthly -
Features
Building and Construction
- Covered Spaces: 0.00
- Exterior Features: Other
- Flooring: Ceramic Tile
- Living Area: 1972.00
- Roof: Shingle
School Information
- High School: Harmony High
- Middle School: St. Cloud Middle (6-8)
- School Elementary: St Cloud Elem
Garage and Parking
- Garage Spaces: 2.00
- Open Parking Spaces: 0.00
Eco-Communities
- Water Source: Public
Utilities
- Carport Spaces: 2.00
- Cooling: Central Air
- Heating: Other
- Sewer: Public Sewer
- Utilities: Cable Available, Electricity Available
Finance and Tax Information
- Home Owners Association Fee: 0.00
- Insurance Expense: 0.00
- Net Operating Income: 0.00
- Other Expense: 0.00
- Tax Year: 2024
Other Features
- Appliances: Dishwasher, Microwave, Other, Refrigerator, Washer
- Country: US
- Interior Features: Other
- Legal Description: MALLARD POND PH 3 PB 20 PGS 151-158 LOT 469
- Levels: One
- Area Major: 34772 - St Cloud (Narcoossee Road)
- Occupant Type: Vacant
- Parcel Number: 27-26-30-0565-0001-4690
- Zoning Code: SR1B
Similar Properties
Nearby Subdivisions
2768
Barber Sub
Briarwood Estates
Bristol Cove At Deer Creek Ph
Buena Lago Ph 4
Camelot
Canoe Creek Estate
Canoe Creek Estates
Canoe Creek Lakes
Canoe Creek Lakes Add
Canoe Creek Lakes Unit 1
Canoe Creek Lakes Unit 13
Canoe Creek Lakes Unit 2
Canoe Creek Woods
Canoe Creek Woods Unit 11
Cross Creek Estates
Cross Creek Estates Ph 2 3
Cross Creek Estates Ph 2 & 3
Crystal Creek
Cypress Point
Cypress Preserve
Deer Run Estates
Del Webb Twin Lakes
Doe Run At Deer Creek
Eagle Meadow
Eden At Cross Prairie
Eden At Cross Prairie Ph 2
Eden At Crossprairie
Edgewater Ed4 Lt 1 Rep
Esprit Ph 1
Esprit Ph 2
Esprit Ph 3d
Fawn Meadows At Deer Creek Ph
Gramercy Farms
Gramercy Farms Ph 1
Gramercy Farms Ph 3
Gramercy Farms Ph 4
Gramercy Farms Ph 4 5 7 8 9
Gramercy Farms Ph 4 5 7 8 & 9
Gramercy Farms Ph 5
Gramercy Farms Ph 7
Gramercy Farms Ph 8
Gramercy Farms Ph 9b
Hanover Lakes
Hanover Lakes Ph 1
Hanover Lakes Ph 2
Hanover Lakes Ph 3
Hanover Lakes Ph 4
Hanover Lakes Ph 5
Havenfield At Cross Prairie
Hickory Grove Ph 1
Hickory Hollow
Hickory Hollow Unit 2
Hidden Pines
Indian Lakes Ph 2
Indian Lakes Ph 5 6
Indian Lakes Ph 5 & 6
Indian Lakes Ph 7
Keystone Pointe Ph 01
Keystone Pointe Ph 3
Kissimmee Park
Mallard Pond Ph 1
Mallard Pond Ph 2
Mallard Pond Ph 3
Mallard Pond Ph 4b
Northwest Lakeside Groves Ph 1
Northwest Lakeside Groves Ph 2
Old Hickory
Old Hickory Ph 1 2
Old Hickory Ph 1 & 2
Old Hickory Ph 3
Old Hickory Ph 4
Quail Wood
Reserve At Pine Tree
S L I C
S L & I C
Sawgrass
Seminole Land And Inv Co
Sl Ic
Southern Pines
Southern Pines Ph 3b
Southern Pines Ph 4
Southern Pines Ph 5
St Cloud Manor Estates
St Cloud Manor Estates Unit 1
St Cloud Manor Estates Unit 3
St Cloud Manor Village
Stevens Plantation
Sweetwater Creek
Teka Village Ph 1
The Meadow At Crossprairie
The Meadow At Crossprairie Bun
The Reserve At Twin Lakes
Twin Lakes
Twin Lakes Northwest Lakeside
Twin Lakes Ph 1
Twin Lakes Ph 2a-2b
Twin Lakes Ph 2a2b
Twin Lakes Ph 2c
Twin Lakes Ph 8
Twin Lakes-northwest Lakeside
Twin Lakesnorthwest Lakeside G
Villagio
Whaleys Creek Ph 1
Whaleys Creek Ph 2

- Frank Filippelli, Broker,CDPE,CRS,REALTOR ®
- Southern Realty Ent. Inc.
- Mobile: 407.448.1042
- frank4074481042@gmail.com



