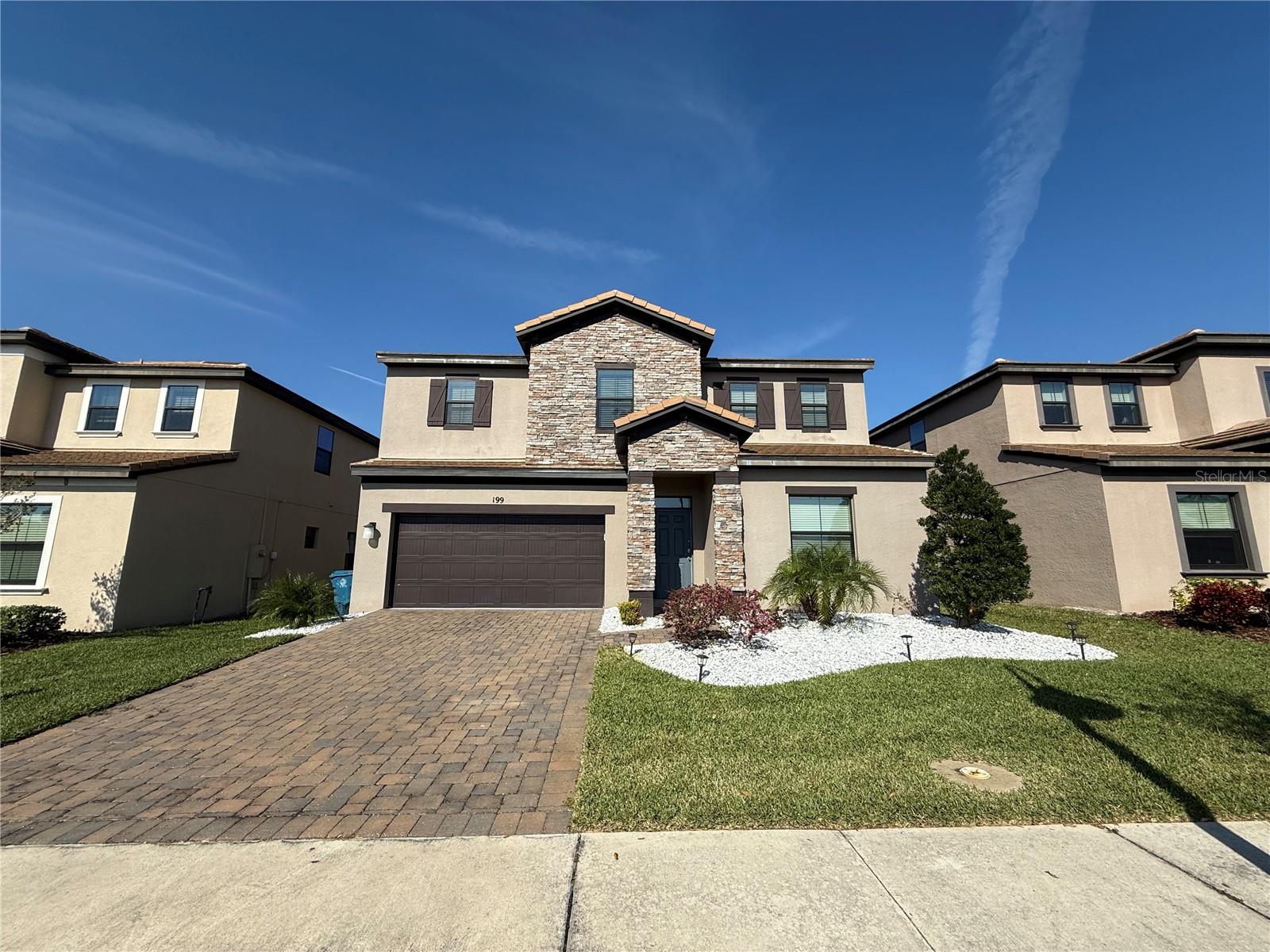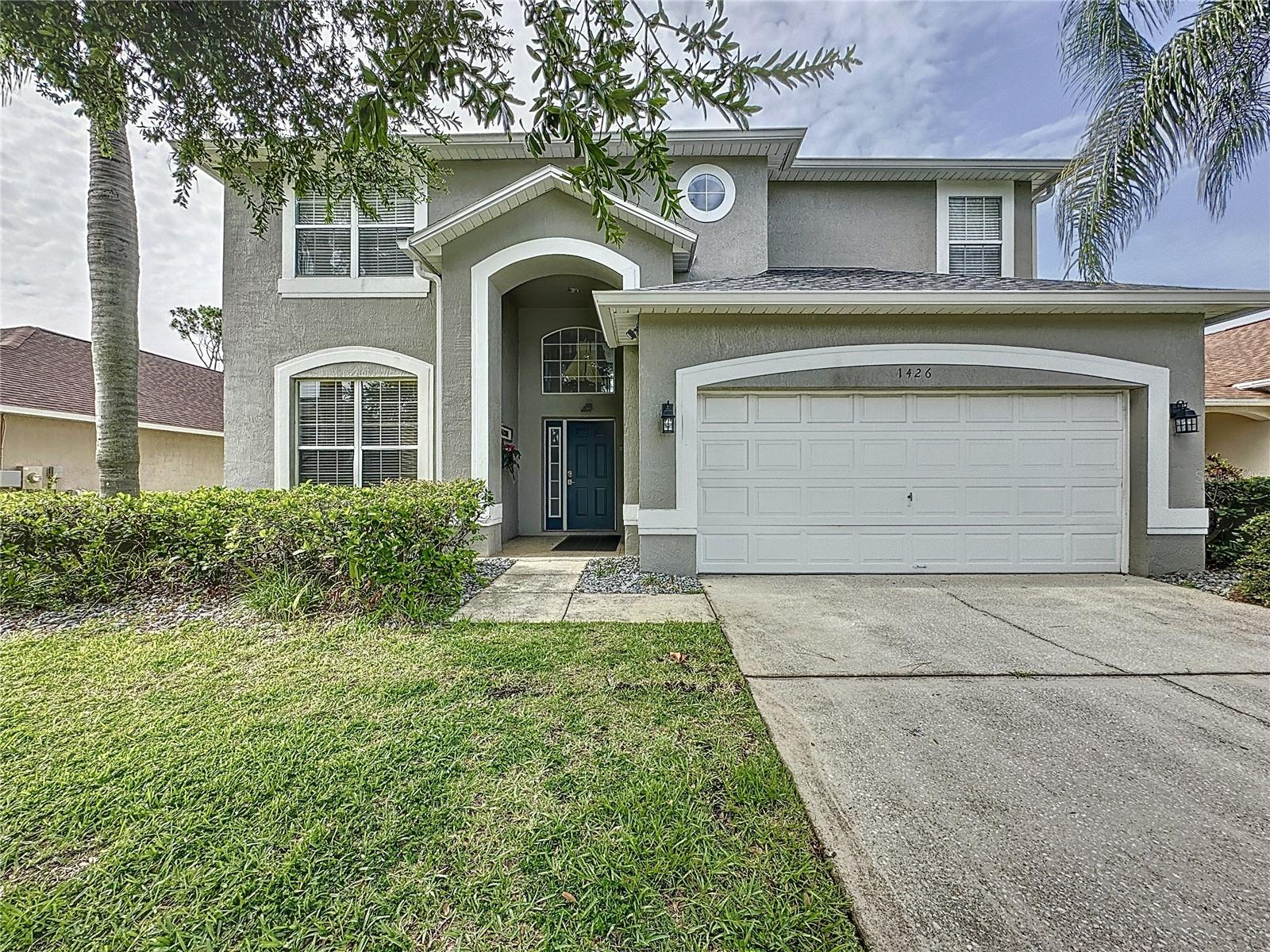1538 Mermaid Way, HAINES CITY, FL 33844
Property Photos

Would you like to sell your home before you purchase this one?
Priced at Only: $434,990
For more Information Call:
Address: 1538 Mermaid Way, HAINES CITY, FL 33844
Property Location and Similar Properties
- MLS#: S5129626 ( Residential )
- Street Address: 1538 Mermaid Way
- Viewed: 12
- Price: $434,990
- Price sqft: $144
- Waterfront: No
- Year Built: 2024
- Bldg sqft: 3020
- Bedrooms: 5
- Total Baths: 3
- Full Baths: 3
- Garage / Parking Spaces: 2
- Days On Market: 10
- Additional Information
- Geolocation: 28.1127 / -81.5793
- County: POLK
- City: HAINES CITY
- Zipcode: 33844
- Subdivision: Lawson Dunes Sub
- Provided by: NAIM REAL ESTATE LLC

- DMCA Notice
-
DescriptionOWNER MOTIVATED Stunning Upgraded Home with Modern Finishes and Custom Touches Throughout Welcome to your dream home! Since purchasing the property in December, the current owners have thoughtfully upgraded nearly every corner with high end finishes and functional improvements, creating a beautifully modern and move in ready space. Step inside to find luxury vinyl plank flooring throughout the entire homeno carpet anywhere! The builder grade baseboards have been replaced with elegant 5.5 real pine wood, adding a refined, contemporary look. The versatile flex space on the main floor has been enclosed and transformed into a stylish office, featuring a modern luxury barn door for added privacy and charm. In two bedrooms, a custom design includes a playful built in swing (columpio), making it both fun and unique. The primary suite offers a show stopping, custom built walk in closetmodern, spacious, and beautifully organized. Upstairs, you'll find a generously sized loft, perfect for a family room, playroom, or media center. The open concept layout on the first floor seamlessly connects the living room, dining area, and kitchenideal for everyday living and entertaining. One bedroom and a full bathroom are also located on the main floor, along with the enclosed office, providing convenience and flexibility for guests or multi generational living. The outdoor space is just as impressive. The backyard has been fully customized with a 40 x 25 Catalina luxury silver paver patio, complemented by elegant marble stone accents and low maintenance artificial grass. The yard is enclosed for privacy, creating a perfect outdoor oasis. Additional features include professionally installed rain gutters, which not only protect your homes foundation but may also contribute to long term insurance savings. Bring complete home water purifier and softener and smart home security video and alarm system with ADT This home offers the perfect balance of style, comfort, and functionalitydont miss the opportunity to make it yours!
Payment Calculator
- Principal & Interest -
- Property Tax $
- Home Insurance $
- HOA Fees $
- Monthly -
Features
Building and Construction
- Covered Spaces: 0.00
- Exterior Features: Dog Run, Rain Gutters, Sliding Doors
- Fencing: Vinyl
- Flooring: Luxury Vinyl
- Living Area: 2560.00
- Roof: Shingle
Property Information
- Property Condition: Completed
Garage and Parking
- Garage Spaces: 2.00
- Open Parking Spaces: 0.00
Eco-Communities
- Water Source: Public
Utilities
- Carport Spaces: 0.00
- Cooling: Central Air
- Heating: None
- Pets Allowed: Cats OK, Dogs OK
- Sewer: Public Sewer
- Utilities: Electricity Available, Public, Water Available
Finance and Tax Information
- Home Owners Association Fee Includes: Internet
- Home Owners Association Fee: 0.00
- Insurance Expense: 0.00
- Net Operating Income: 0.00
- Other Expense: 0.00
- Tax Year: 2024
Other Features
- Appliances: Cooktop, Dishwasher, Disposal, Dryer, Electric Water Heater, Exhaust Fan, Range, Refrigerator, Washer, Water Filtration System, Water Purifier, Water Softener, Whole House R.O. System
- Association Name: LAWSON DUNES / PRIME HOA
- Country: US
- Interior Features: High Ceilings, Living Room/Dining Room Combo, Open Floorplan, PrimaryBedroom Upstairs, Smart Home, Thermostat, Walk-In Closet(s)
- Legal Description: LAWSON DUNES SUBDIVISION PB 198 PGS 33-40 BLK 11 LOT 6
- Levels: Two
- Area Major: 33844 - Haines City/Grenelefe
- Occupant Type: Owner
- Parcel Number: 27-27-26-758514-011060
- View: City
- Views: 12
Similar Properties
Nearby Subdivisions
Alford Oaks
Arlington Heights Ph 01
Arlington Square
Arrowhead Lake
Avondale
Balmoral Estates
Balmoral Estates Phase 3
Bermuda Pointe
Bradbury Creek
Bradbury Creek Phase 1
Bradbury Creek Phase 2
Calabay At Tower Lake Ph 03
Calabay Parc At Tower Lake
Calabay Parc At Tower Lake Pha
Calabay Park At Tower Lake Ph
Calabay Xing
Caribbean Cove
Casa De Ralt Sub
Chanler Ridge
Chutes
Covered Bridge
Craft Walter Subdivision
Crosswinds
Crosswinds 40's
Crosswinds 40s
Crosswinds 50's
Crosswinds 50s
Crosswinds East
Crystal Lake Estates
Cypress Park
Cypress Park Estates
Eastwood Terrace
Edwards Shores
Estates At Lake Butler
Estates At Lake Hammock Pb 171
Estates/lk Hammock
Estateslk Hammock
Fla Dev Co Sub
Grace Ranch
Grace Ranch Ph 1
Grace Ranch Ph 2
Gracelyn Grove
Gracelyn Grove Ph 1
Gracelyn Grove Ph I
Graham Park Sub
Gralynn Heights
Grenelefe Club Estates
Grenelefe Country Homes
Grenelefe Estates
Grenelefe Twnhse Area #42
Grenelefe Twnhse Area 42
Grovehlnd Meadows
Haines City
Haines Rdg Ph 4
Haines Ridge Ph 01
Haines Ridge Phase 2
Hamilton Bluff
Hammock Reserve
Hammock Reserve Ph 1
Hammock Reserve Ph 2
Hammock Reserve Ph 3
Hammock Reserve Ph 4
Hammock Reserve Phase 3
Hanes Rdg Ph 2
Hatchineha
Hatchwood Estates
Hemingway Place Ph 02
Hidden Lakes North
Highland Mdws 4b
Highland Mdws Ph 2a
Highland Mdws Ph 2b
Highland Mdws Ph 3
Highland Mdws Ph 7
Highland Meadows Ph 4a
Highland Meadows Ph Iii
Highland Meadows Phase Iii
Highland Park
Hihghland Park
Hill Top
Hillcrest Sub
Hillview
Johnston Geo M
Katz Phillip Sub
Kokomo Bay Ph 01
Kokomo Bay Ph 02
L M Estates
Lake Drane Park
Lake Hamilton
Lake Hamilton 40's
Lake Hamilton 40s
Lake Hamilton 50's
Lake Hamilton 50s
Lake Marion Homesites
Lake Marion Terrace 2nd Add
Lake Park Or Huies Sub
Lake Region Paradise Is
Lake Tracy Estates
Lakeregion Paradise Island
Lakeview Landings
Laurel Glen
Lawson Dunes
Lawson Dunes Sub
Lawsondune 50s
Liberty Square
Live Oak
Lockhart Mathis
Lockhart Smiths Resub
Lockhart & Smiths Resub
Lockharts Sub
Magnolia Park
Magnolia Park Ph 1 2
Magnolia Park Ph 1 & 2
Magnolia Park Ph 3
Mariner Cay
Marion Creek
Marion Creek Estates Phase 1
Marion Ridge
Maumac Sub
Mgnolia Park Phase Iii
N/a
None
Not Applicable
Not In Subdivision
Orchard
Orchid Terrace
Orchid Terrace Ph 1
Orchid Terrace Ph 2
Orchid Terrace Ph 3
Orchid Terrace Phase 1
Pinehurst Sub
Poinciana Heights Haines City
Pointe Eva
Randa Rdg Ph 2
Randa Ridge Ph 01
Randa Ridge Ph 03
Ravencroft Heights
Reservehlnd Mdws
Reservehlnd Meadows
Retreat At Lake Marion
Ridge/hlnd Mdws
Ridgehlnd Mdws
Ridgehlnd Meadows
Russells Rep Pt Sunset
Sample Bros Sub
Sandy Shores Sub
Scenic Ter South Ph 1
Scenic Terrace
Scenic Terrace South Ph 1
Scenic Terrace South Phase 1
Seasons At Hilltop
Seasons/hilltop
Seasonsfrst Crk
Seasonsheritage Square
Seasonshilltop
Sequoyah Rdg
Sequoyah Ridge
Seville Sub
Shady Cove
Shultz Sub
Somers C G Add
South Bay Landings
Southern Dunes
Southern Dunes Kokomo Bay Ph
Southern Dunes Caribbean Cove
Southern Dunes Estates
Southern Dunes Estates Add
Spring Pines
Spring Pines Sub
Spring Pines West
Stonewood Crossings Ph 01
Stonewood Xings Ph 2
Summerlin Groves Phase 1
Summerlin Grvs Ph 1
Summerlin Grvs Ph 2
Sun Air Country Club
Sun Air Country Club Add 01
Sun Air North
Sun Oaks
Sunset Chase
Sunset Sub
Sweetwater Golf Tennis Club
Sweetwater Golf Tennis Club A
Sweetwater Golf & Tennis Club
Sweetwater Golf And Tennis Clu
Tarpon Bay
Tarpon Bay Ph 1
Tarpon Bay Ph 2
Tarpon Bay Ph 3
Tradewinds
Tradewinds At Hammock Reserve
Unre Surv Pe-15
Unre Surv Pe15
Valencia Hills Sub
Villa Sorrento

- Frank Filippelli, Broker,CDPE,CRS,REALTOR ®
- Southern Realty Ent. Inc.
- Mobile: 407.448.1042
- frank4074481042@gmail.com







































































