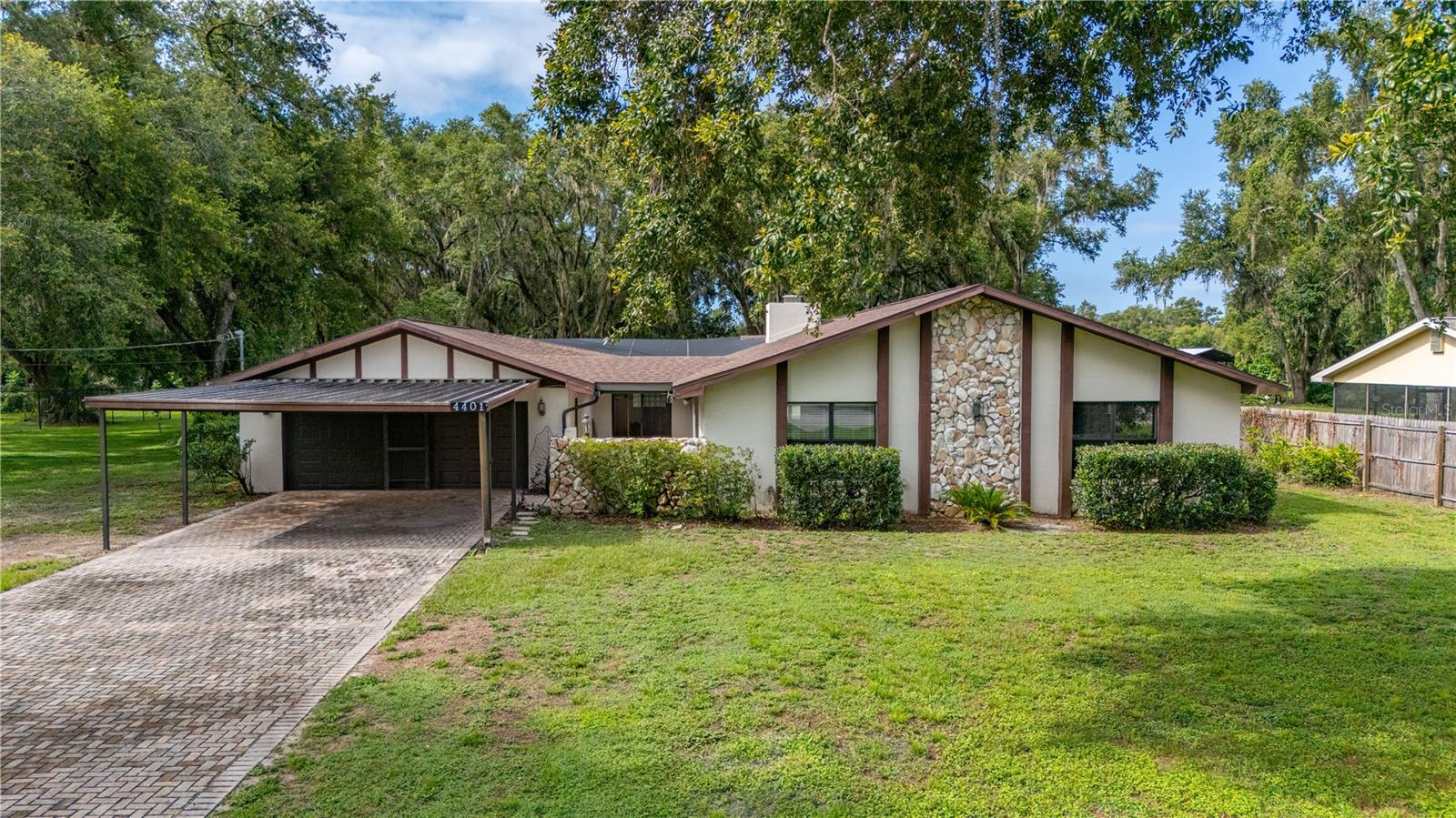4401 Sam Allen Road, PLANT CITY, FL 33565
Property Photos

Would you like to sell your home before you purchase this one?
Priced at Only: $570,000
For more Information Call:
Address: 4401 Sam Allen Road, PLANT CITY, FL 33565
Property Location and Similar Properties
- MLS#: S5129353 ( Residential )
- Street Address: 4401 Sam Allen Road
- Viewed: 17
- Price: $570,000
- Price sqft: $110
- Waterfront: No
- Year Built: 1979
- Bldg sqft: 5204
- Bedrooms: 5
- Total Baths: 4
- Full Baths: 3
- 1/2 Baths: 1
- Garage / Parking Spaces: 4
- Days On Market: 15
- Additional Information
- Geolocation: 28.0465 / -82.1696
- County: HILLSBOROUGH
- City: PLANT CITY
- Zipcode: 33565
- Subdivision: Unplatted
- Provided by: JASON MITCHELL REAL ESTATE FLO
- Contact: Kimberly Lucas
- 754-307-0607

- DMCA Notice
-
DescriptionBack on the market. Buyer's loan fell through! This amazing 3500+ square foot home in a great location of Plant City. The home has a Formal living room with a wood burning fireplace, Dining room, Large and remodeled new Country Kitchen, Large Family room/ game room, 3 beautiful size bedrooms, and a nicely updated gest bath room. Off the kitchen is an attached Apartment/Mother In Law Suite, this space includes a second living room/ flex space, two bedrooms and a Jack and Jill bath. In addition there is an oversize two car garage, large attached carport and pool and spa. The house has luxury Vinal through out the house. Roof and Hot Water Heater are 2 years old. This house won't last for long.
Payment Calculator
- Principal & Interest -
- Property Tax $
- Home Insurance $
- HOA Fees $
- Monthly -
Features
Building and Construction
- Covered Spaces: 0.00
- Exterior Features: Private Mailbox, Sliding Doors
- Flooring: Luxury Vinyl
- Living Area: 3542.00
- Roof: Shingle
Garage and Parking
- Garage Spaces: 2.00
- Open Parking Spaces: 0.00
Eco-Communities
- Pool Features: In Ground
- Water Source: Well
Utilities
- Carport Spaces: 2.00
- Cooling: Central Air
- Heating: Central
- Sewer: Septic Tank
- Utilities: Cable Available, Electricity Connected, Phone Available
Finance and Tax Information
- Home Owners Association Fee: 0.00
- Insurance Expense: 0.00
- Net Operating Income: 0.00
- Other Expense: 0.00
- Tax Year: 2024
Other Features
- Appliances: Convection Oven, Cooktop, Dishwasher, Disposal, Electric Water Heater, Exhaust Fan, Microwave, Refrigerator
- Country: US
- Interior Features: Ceiling Fans(s), Stone Counters
- Legal Description: E 100 FT OF W 400 FT OF N 1/4 OF NW 1/4 OF SW 1/4
- Levels: One
- Area Major: 33565 - Plant City
- Occupant Type: Vacant
- Parcel Number: U-13-28-21-ZZZ-000003-54940.0
- Style: Ranch
- Views: 17
- Zoning Code: ASC-1
Nearby Subdivisions
A C Willis Sub
Ansley Terrace
Cato Platted Sub
Cypress Reserve Ph 2
Farm At Varrea
Gallagher Ranch
North Park Isle
North Park Isle Ph 1a
North Park Isle Ph 1b 1c 1d
North Park Isle Ph 2a
Old Fashioned Acres
Park East
Park East Ph 1b 2 3a 3b
Pemberton Trace
Pless Road Platted Subdivision
Stafford Oaks
Timber Ridge
Tims Way
Tomlinsons Acres Platted
Unplatted
Varrea
Varrea Ph 1
Varrea Phase 1
Zzz Unplatted
Zzz Unplatted
Zzzunplatted

- Frank Filippelli, Broker,CDPE,CRS,REALTOR ®
- Southern Realty Ent. Inc.
- Mobile: 407.448.1042
- frank4074481042@gmail.com









































































