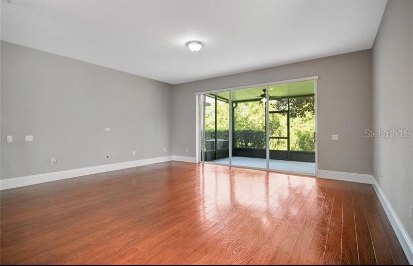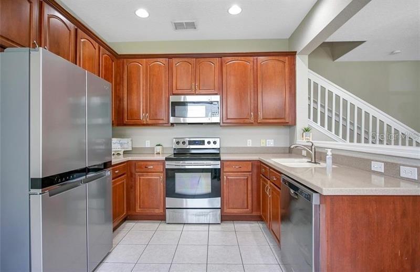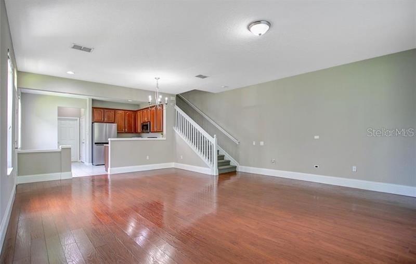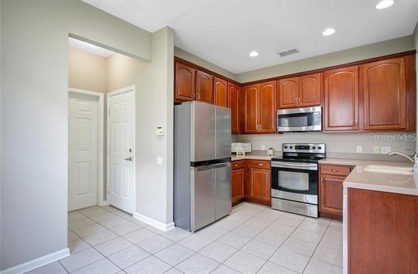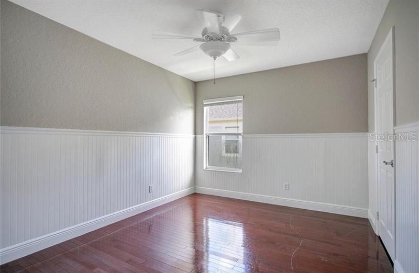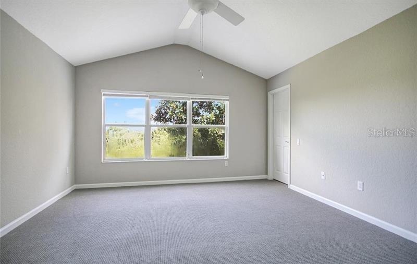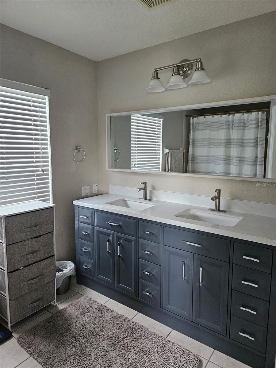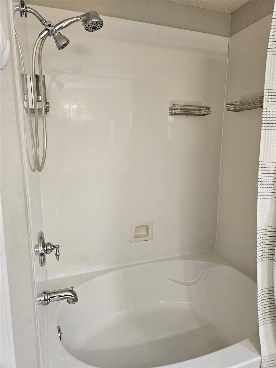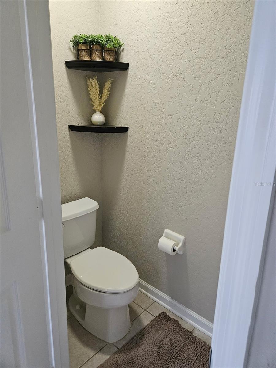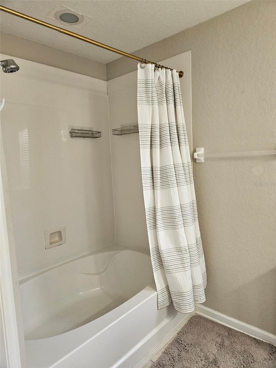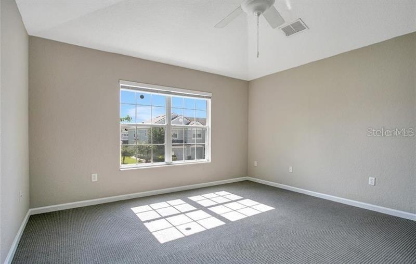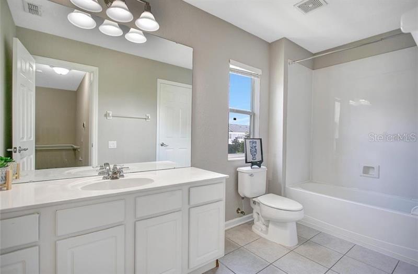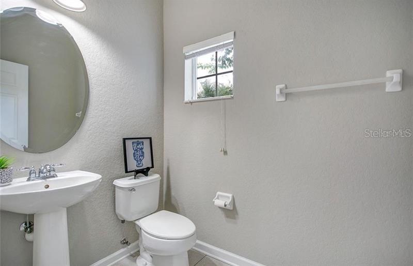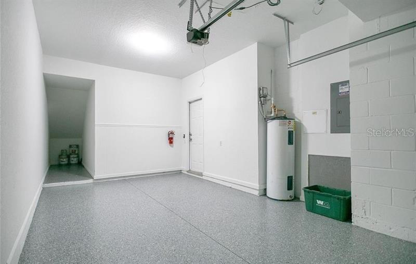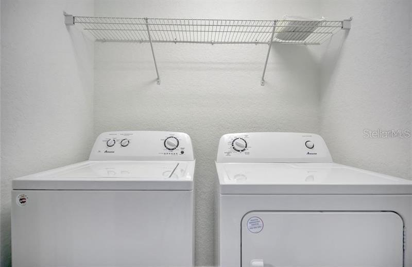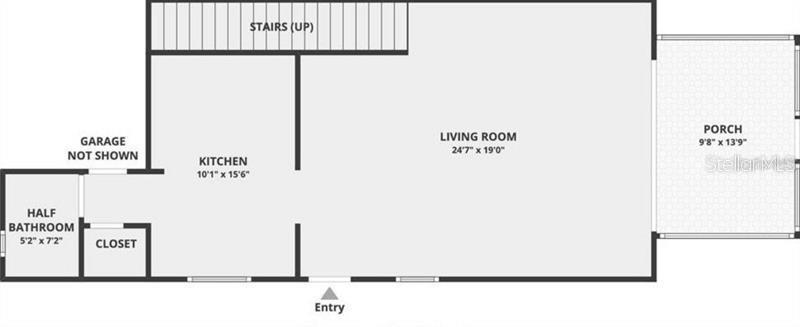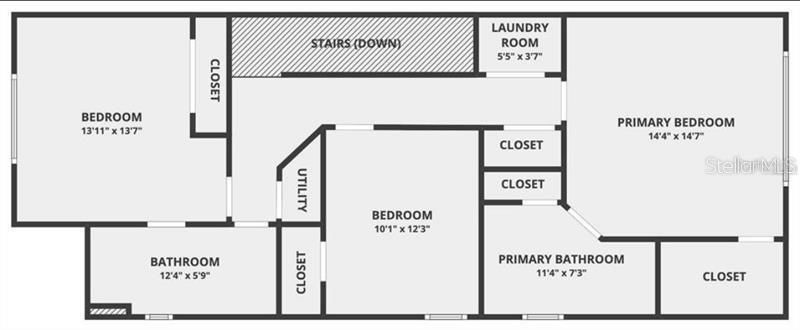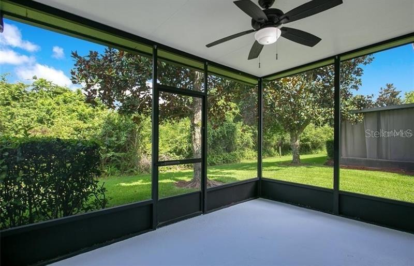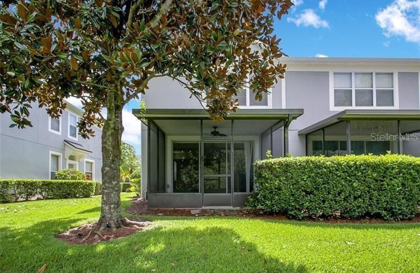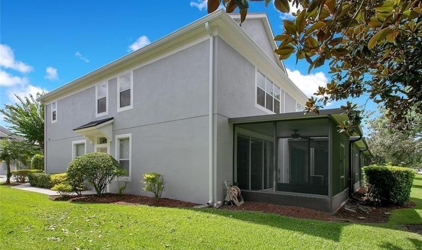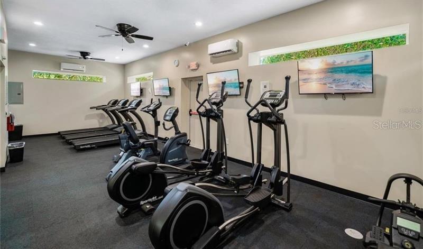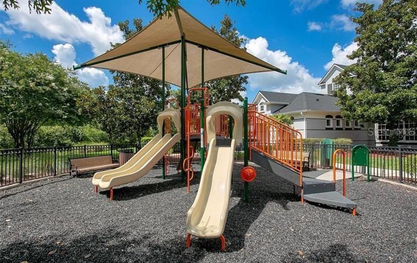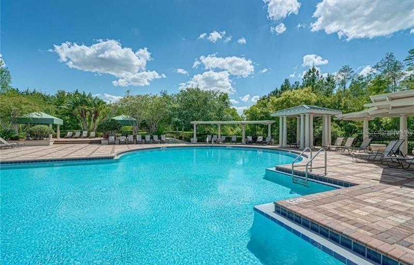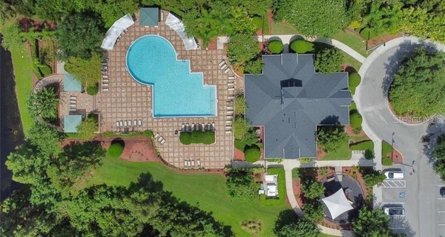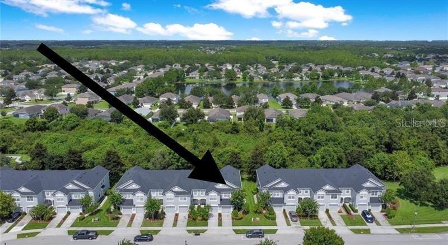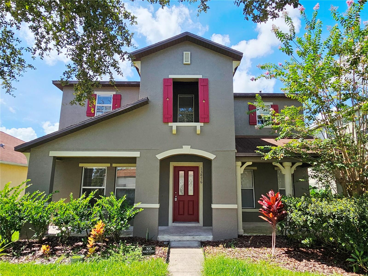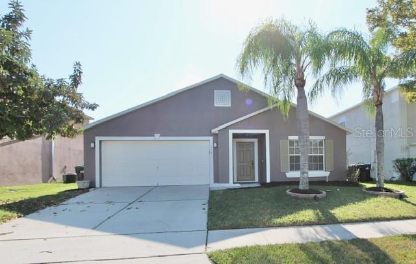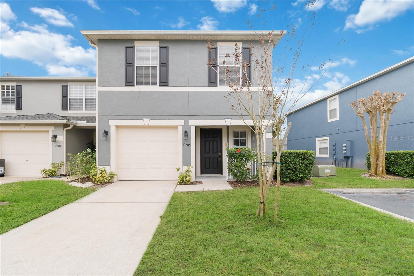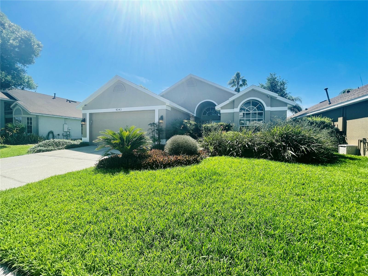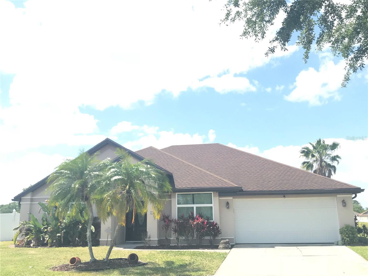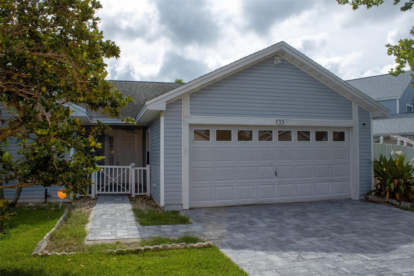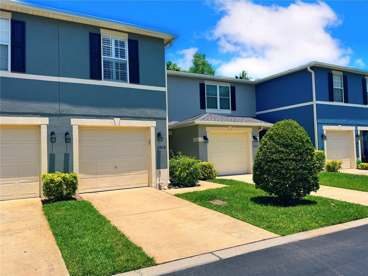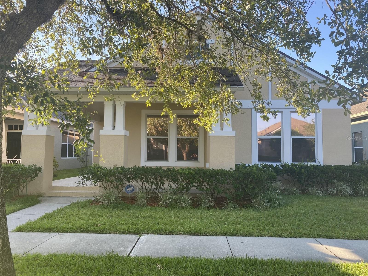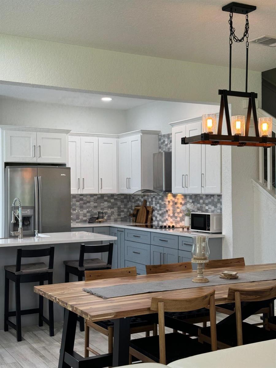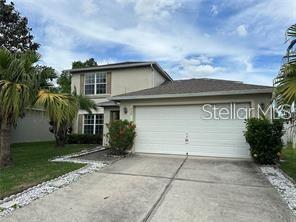1060 Rock Harbor Avenue, ORLANDO, FL 32828
Property Photos
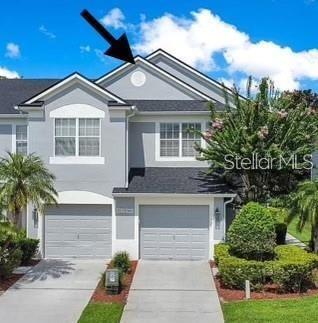
Would you like to sell your home before you purchase this one?
Priced at Only: $2,500
For more Information Call:
Address: 1060 Rock Harbor Avenue, ORLANDO, FL 32828
Property Location and Similar Properties
- MLS#: S5125915 ( Residential Lease )
- Street Address: 1060 Rock Harbor Avenue
- Viewed: 53
- Price: $2,500
- Price sqft: $1
- Waterfront: No
- Year Built: 2006
- Bldg sqft: 2076
- Bedrooms: 3
- Total Baths: 3
- Full Baths: 2
- 1/2 Baths: 1
- Garage / Parking Spaces: 1
- Days On Market: 22
- Additional Information
- Geolocation: 28.5411 / -81.1573
- County: ORANGE
- City: ORLANDO
- Zipcode: 32828
- Subdivision: Spring Isle
- Elementary School: Timber Lakes Elementary
- Middle School: Timber Springs Middle
- High School: Timber Creek High
- Provided by: AGENT TRUST REALTY CORPORATION
- Contact: Heidi Velez Cruz
- 407-251-0669

- DMCA Notice
-
DescriptionBeautiful two story 3 bedroom 2.5 bath townhouse in Spring Isle community of Avalon Park. Large open layout, kitchen with breakfast bar, dining area and living room. All bedrooms are upstairs. Dual sinks and large garden tub in Master Bath, large bathrooms and ceramic tile floors in all wet areas. Laundry room conveniently located upstairs. Apliances: refrigerator, dishwasher, washer & dryer. Covered and screened patio that faces conservation view for quiet and privacy. Only 2 compact car parking available, no street parking. Shopping mall, restaurants, retail and A rated schools near the community. Application: All new tenants must be approved by HOA, Min FICO score 620 background and association approval is required. Property available for occupancy by June 1st, 2025. Deposit, first and last month are required. Renters insurance required.
Payment Calculator
- Principal & Interest -
- Property Tax $
- Home Insurance $
- HOA Fees $
- Monthly -
Features
Building and Construction
- Covered Spaces: 0.00
- Exterior Features: Rain Gutters, Sliding Doors
- Flooring: Carpet, Epoxy, Laminate, Tile, Wood
- Living Area: 1720.00
Property Information
- Property Condition: Completed
School Information
- High School: Timber Creek High
- Middle School: Timber Springs Middle
- School Elementary: Timber Lakes Elementary
Garage and Parking
- Garage Spaces: 1.00
- Open Parking Spaces: 0.00
- Parking Features: Garage Door Opener, Guest
Eco-Communities
- Water Source: Public
Utilities
- Carport Spaces: 0.00
- Cooling: Central Air
- Heating: Central
- Pets Allowed: Cats OK, Dogs OK, Yes
- Sewer: Public Sewer
- Utilities: BB/HS Internet Available, Cable Available, Electricity Connected, Sewer Connected, Water Connected
Finance and Tax Information
- Home Owners Association Fee: 0.00
- Insurance Expense: 0.00
- Net Operating Income: 0.00
- Other Expense: 0.00
Other Features
- Appliances: Dishwasher, Dryer, Electric Water Heater, Microwave, Range, Refrigerator, Washer
- Association Name: Cheryl Zook
- Country: US
- Furnished: Unfurnished
- Interior Features: Ceiling Fans(s), Eat-in Kitchen, PrimaryBedroom Upstairs, Solid Surface Counters, Thermostat, Vaulted Ceiling(s), Walk-In Closet(s)
- Levels: Two
- Area Major: 32828 - Orlando/Alafaya/Waterford Lakes
- Occupant Type: Vacant
- Parcel Number: 30-22-32-7897-02-920
- View: Trees/Woods
- Views: 53
Owner Information
- Owner Pays: Grounds Care
Similar Properties
Nearby Subdivisions
Avalon Park Live/work Uns
Avalon Park Livework Uns
Avalon Park Northwest Village
Avalon Park South Ph 01
Avalon Park South Ph 03
Avalon Park Village 03 4796
Avalon Park Village 05 51 58
Bella Vida
Crestwaterford Lakes
Deer Run South Pud Ph 01 Prcl
Huckleberry Fields Tr N1a
Huckleberry Fields Tr N6
Huckleberry Fields Tracts N9
Huckleberry Fields Tracts N9 &
Livework Unsuptown Avalon
Seaward Plantation Estates Sec
Spring Isle
Stoneybrook
Sussex Place Ph 01
Timber Pointeph 01
Townsavalon Rdg
Waterford Chase East Ph 01a Vi
Waterford Chase East Ph 02 Vil
Waterford Chase East Ph 2 Vlg
Waterford Chase Village Tr B
Waterford Chase Village Tr D
Waterford Crk
Waterford Lakes Tr N25a Ph 02
Waterford Lakes Tr N33
Waterford Trls Ph 03
Waterford Trls Ph I
Waterford Villas
Waterford Villas 51 103

- Frank Filippelli, Broker,CDPE,CRS,REALTOR ®
- Southern Realty Ent. Inc.
- Mobile: 407.448.1042
- frank4074481042@gmail.com



