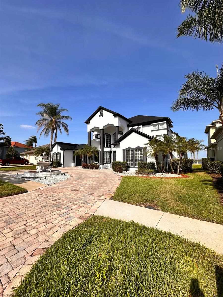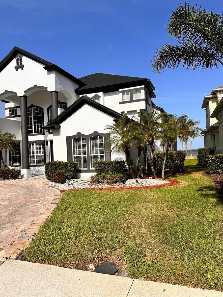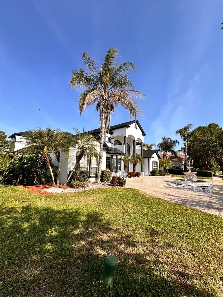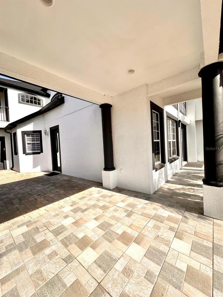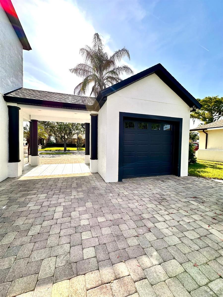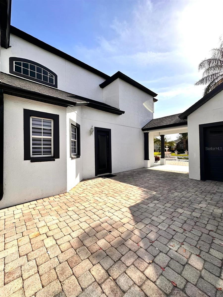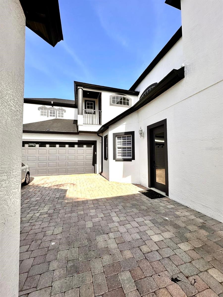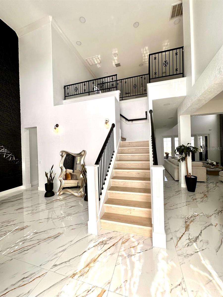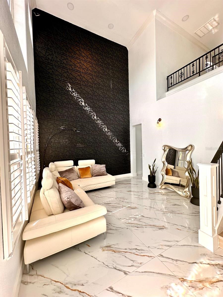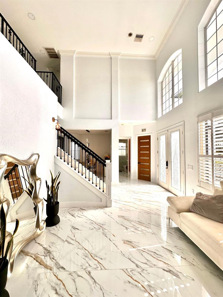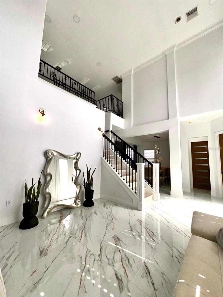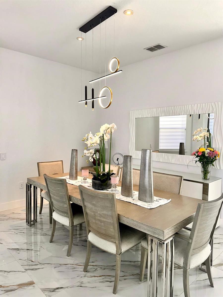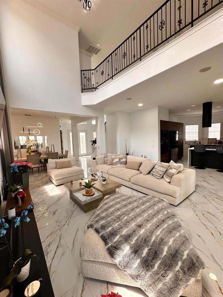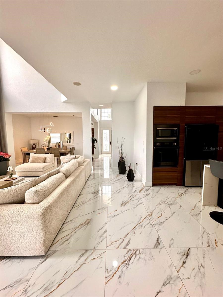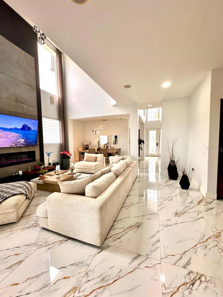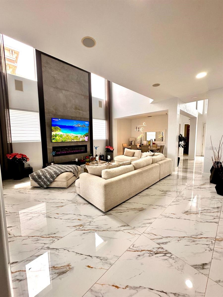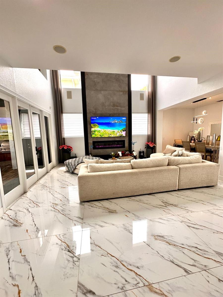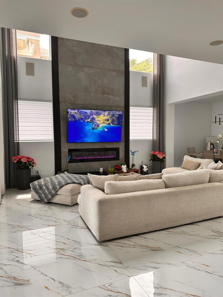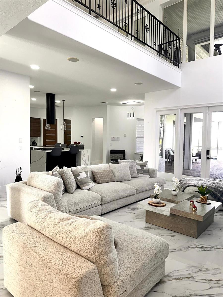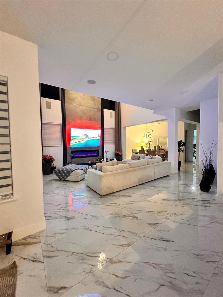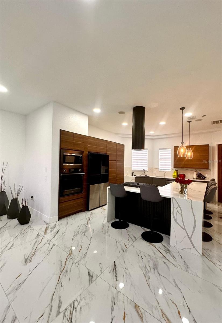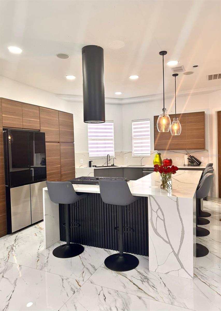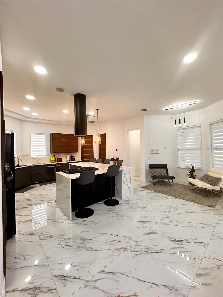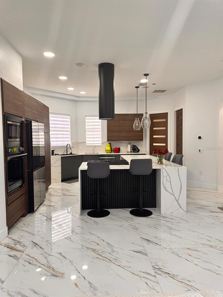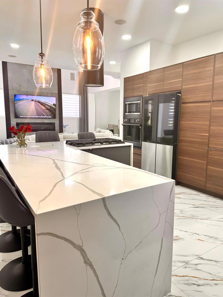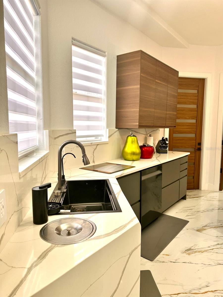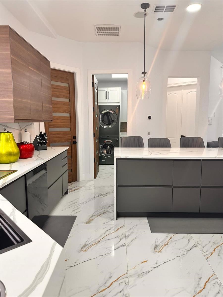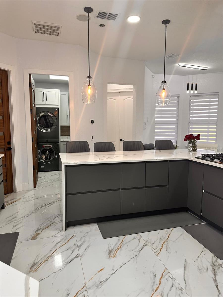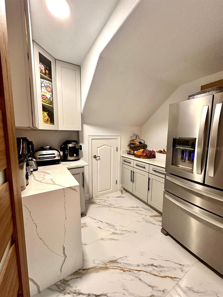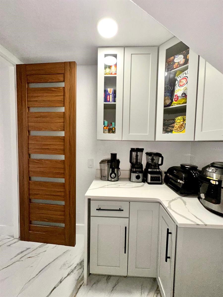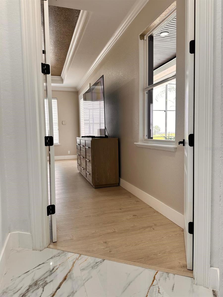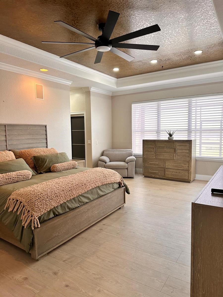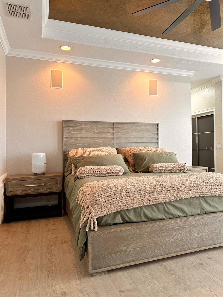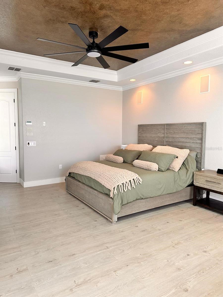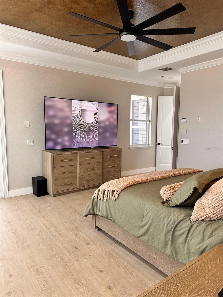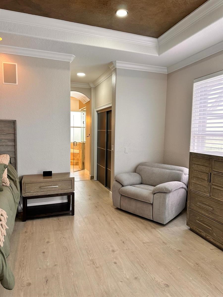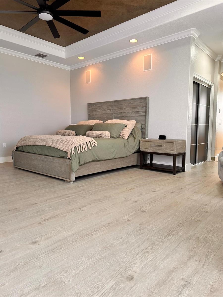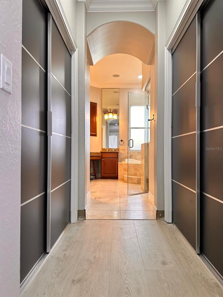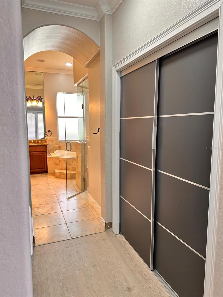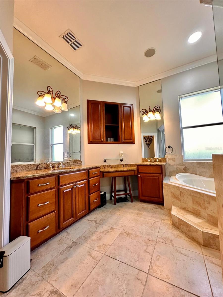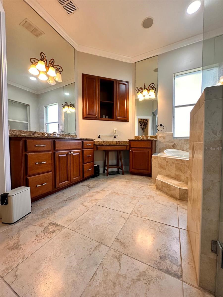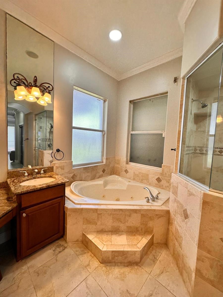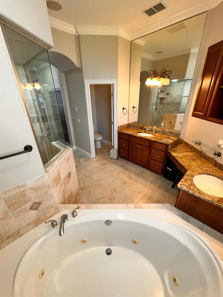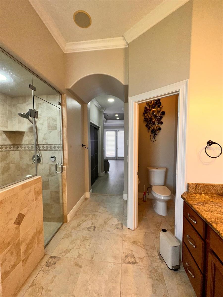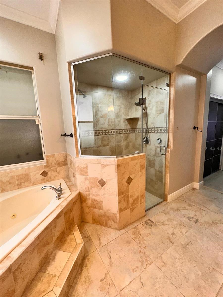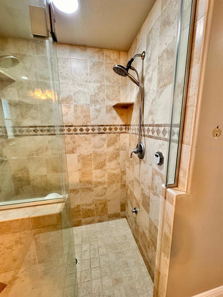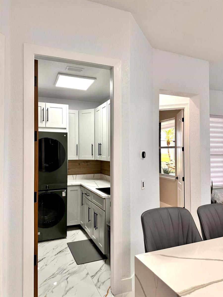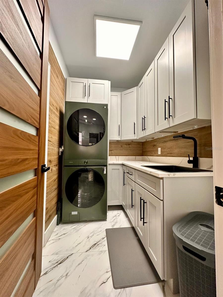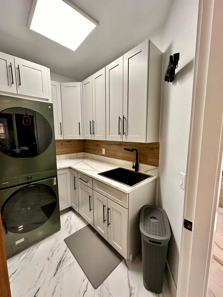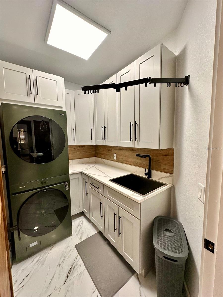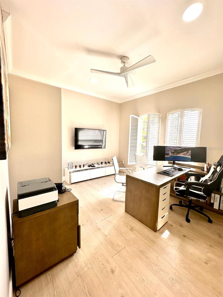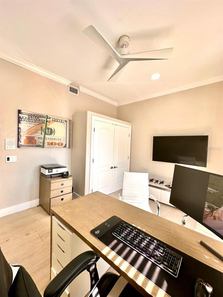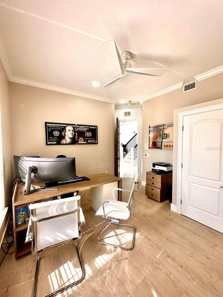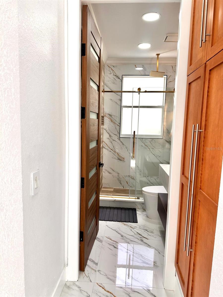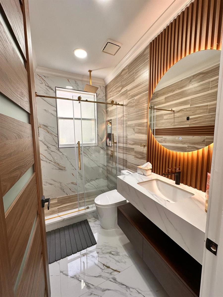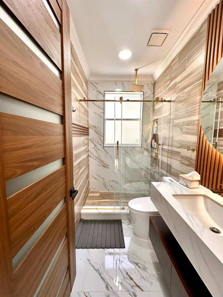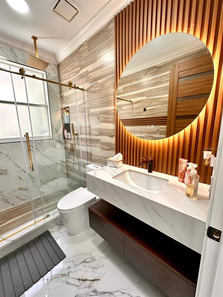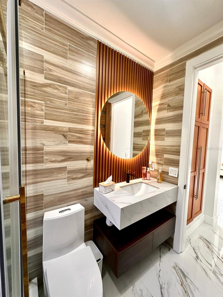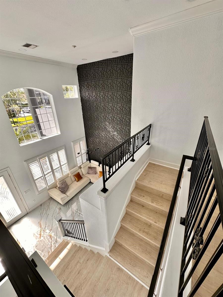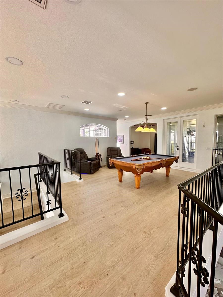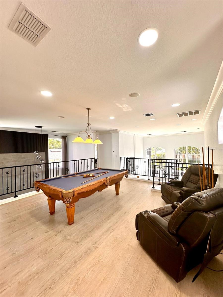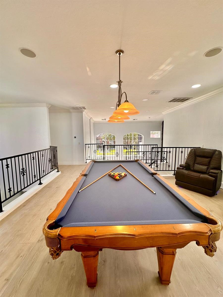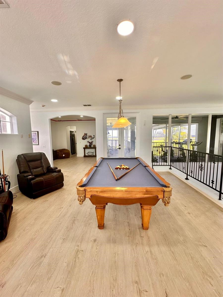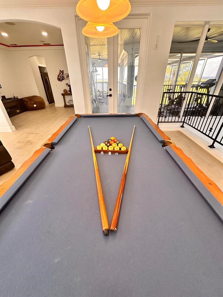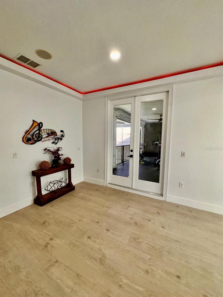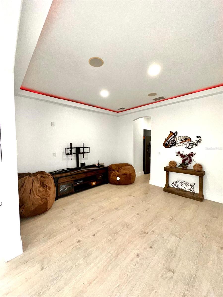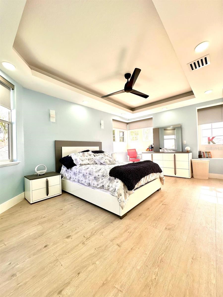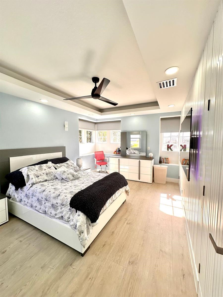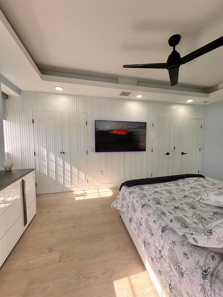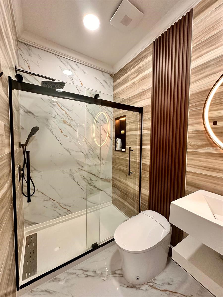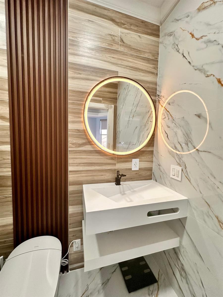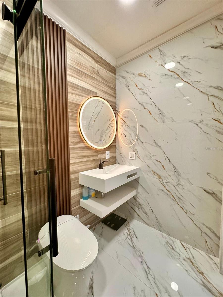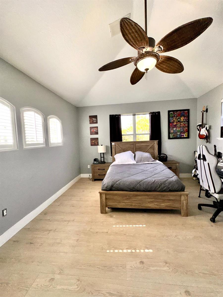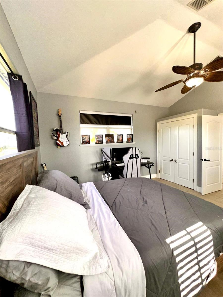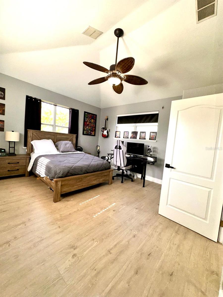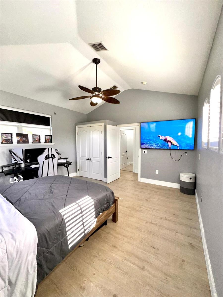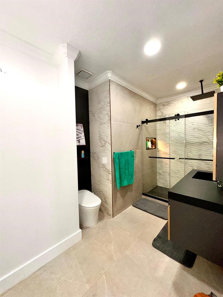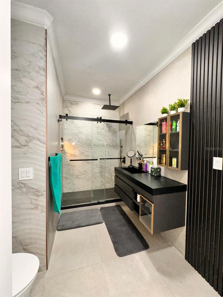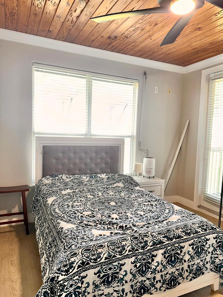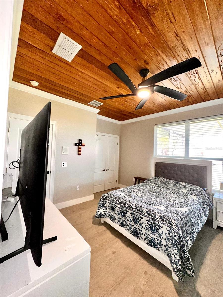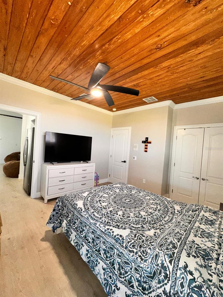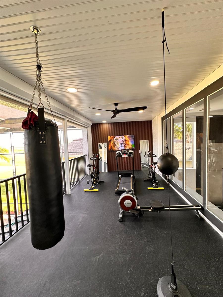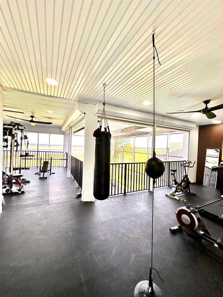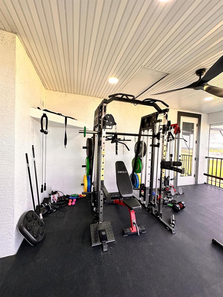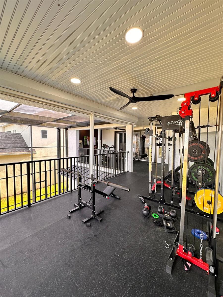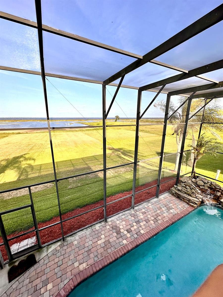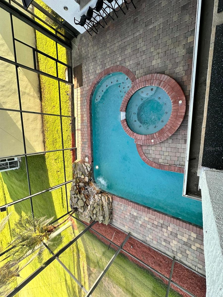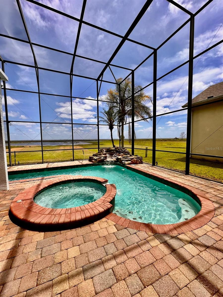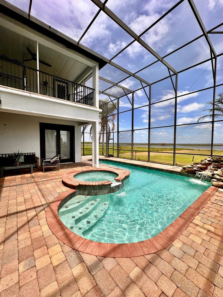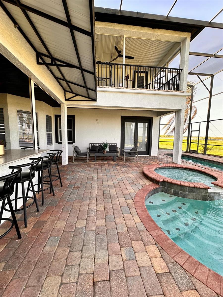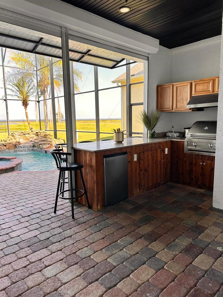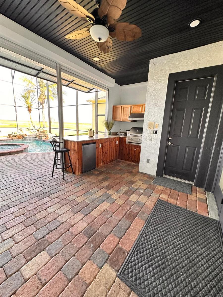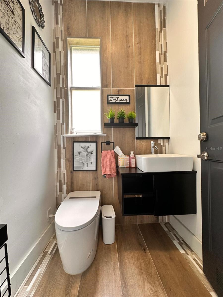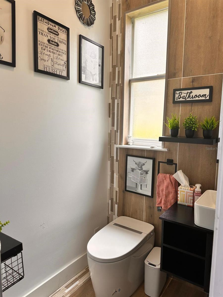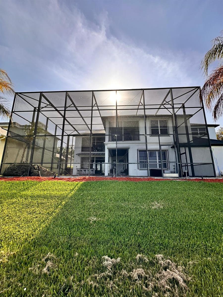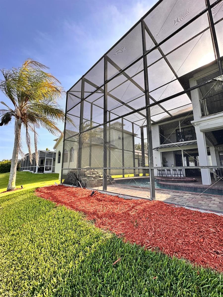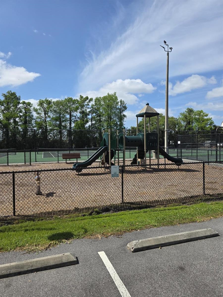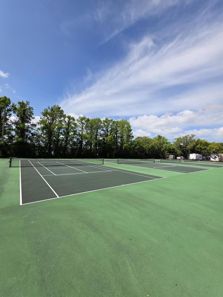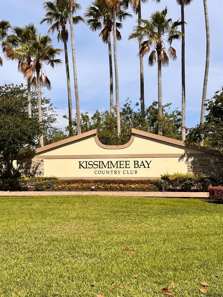1407 Water Lilly Lane, KISSIMMEE, FL 34744
Property Photos
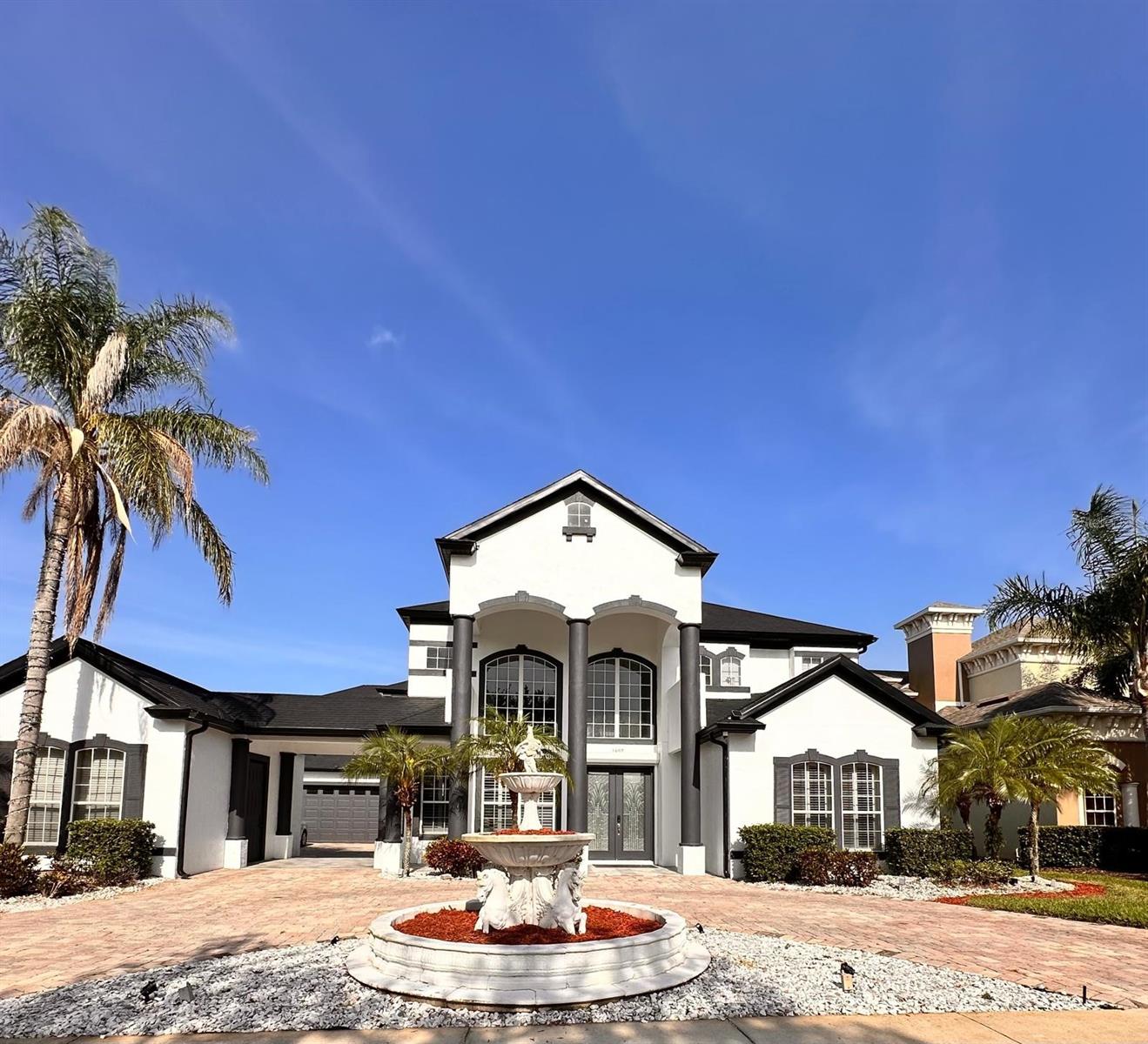
Would you like to sell your home before you purchase this one?
Priced at Only: $1,195,000
For more Information Call:
Address: 1407 Water Lilly Lane, KISSIMMEE, FL 34744
Property Location and Similar Properties
- MLS#: S5125695 ( Residential )
- Street Address: 1407 Water Lilly Lane
- Viewed: 19
- Price: $1,195,000
- Price sqft: $311
- Waterfront: No
- Year Built: 2004
- Bldg sqft: 3845
- Bedrooms: 5
- Total Baths: 5
- Full Baths: 4
- 1/2 Baths: 1
- Garage / Parking Spaces: 3
- Days On Market: 43
- Additional Information
- Geolocation: 28.3052 / -81.3212
- County: OSCEOLA
- City: KISSIMMEE
- Zipcode: 34744
- Subdivision: Kissimmee Bay
- Provided by: LPT REALTY, LLC
- Contact: Mariana Rondon
- 877-366-2213

- DMCA Notice
-
DescriptionWelcome to your next home in the prestigious gated community of Kissimmee Bay Country Club! This spectacular, fully renovated residence blends luxury, advanced technology, and comfort, all set in a breathtaking natural environment overlooking the majestic Lake Toho. The home offers 5 spacious bedrooms and 4.5 bathrooms. The primary suite, located on the first floor, features private access to the pool and kitchen, plus a spa style bathroom with a saunaperfect for relaxation. A second bedroom on the main floor can be used as an office or guest suite. Upstairs, youll find three additional bedrooms: one with a private bath and two sharing a full bathroom. The elegant interior features porcelain tile flooring downstairs and waterproof light toned laminate flooring upstairs and on the staircase, simulating natural wood for a warm, sophisticated atmosphere. The open concept design seamlessly connects the modern kitchen, living room, and dining area, all offering stunning views of the private pool and Lake Toho. The chefs dream kitchen features quartz countertops, modern cabinetry, ample storage, a walk in pantry with an extra refrigerator, smart Samsung appliances, a gas stove (with available electric hookup), and a full house water filtration system with additional UV filters. Designed as a true smart home, this property includes: Switches and outlets with direct USB and Type C charging throughout the house. Smart lighting controlled via the Kasa app. Smart locks operable remotely through mobile devices. 360 high definition security camera system controlled via smartphone. Smart intercoms connecting rooms, living room, and kitchen. Smart Samsung appliances (washer, dryer, refrigerators) manageable from your phone. All systems can be conveniently controlled from your smartphone, ensuring ultimate efficiency, comfort, and security. The living area also features an electric fireplace for cozy evenings, while the fully equipped private gym with views of the lake transforms workouts into an inspiring experience. The outdoor space impresses with a heated pool featuring a spa and waterfall, a fully equipped grilling area, a convenient poolside half bathroom, indirect nighttime lighting, and a spacious backyard where you can enjoy breathtaking sunrises and local wildlife including birds, turtles, ducks, squirrels, and rabbits. For energy efficiency, the home includes a solar water heater, complemented by two traditional water heaters, three air conditioning units, and a new pool pump. The property also offers covered parking for three vehicles plus additional space to accommodate up to eight more vehicles on site. Community amenities include: Private golf course. Tennis and basketball courts. Recreational park and event hall. Private boat dock and available RV parking (annual lease). High speed internet included in the HOA fees (Spectrum). Additionally, the property features: Dedicated boat parking available for an annual fee. A 2014 Yamaha 21 foot boat available for separate purchase. Option to purchase fully furnished, with terms to be negotiated, offering a move in ready opportunity or a perfect high end investment property. Dont miss the chance to live in a home where luxury, smart technology, and nature combine to offer an unparalleled living experience by beautiful Lake Toho. Schedule your private tour today!
Payment Calculator
- Principal & Interest -
- Property Tax $
- Home Insurance $
- HOA Fees $
- Monthly -
Features
Building and Construction
- Covered Spaces: 0.00
- Exterior Features: Balcony, Hurricane Shutters, Lighting, Outdoor Grill, Outdoor Shower, Sidewalk, Tennis Court(s)
- Flooring: Laminate, Tile
- Living Area: 3845.00
- Roof: Shingle
Land Information
- Lot Features: Conservation Area, Cul-De-Sac, Flood Insurance Required, City Limits, Near Golf Course, Near Marina, Oversized Lot, Street Dead-End
Garage and Parking
- Garage Spaces: 3.00
- Open Parking Spaces: 0.00
- Parking Features: Circular Driveway, Garage Door Opener
Eco-Communities
- Pool Features: Heated, Lighting, Outside Bath Access, Screen Enclosure
- Water Source: Public
Utilities
- Carport Spaces: 0.00
- Cooling: Central Air, Zoned
- Heating: Electric, Zoned
- Pets Allowed: Yes
- Sewer: Public Sewer
- Utilities: Cable Available, Cable Connected, Electricity Available, Electricity Connected, Natural Gas Available, Private, Propane, Water Available, Water Connected
Amenities
- Association Amenities: Basketball Court, Golf Course
Finance and Tax Information
- Home Owners Association Fee Includes: Internet, Maintenance Structure
- Home Owners Association Fee: 190.00
- Insurance Expense: 0.00
- Net Operating Income: 0.00
- Other Expense: 0.00
- Tax Year: 2024
Other Features
- Appliances: Built-In Oven, Cooktop, Dishwasher, Disposal, Dryer, Electric Water Heater, Microwave, Refrigerator, Washer, Water Filtration System, Water Purifier
- Association Name: Austin Mitchell, LCAM
- Association Phone: Edison Associati
- Country: US
- Furnished: Negotiable
- Interior Features: Ceiling Fans(s), Eat-in Kitchen, High Ceilings, Kitchen/Family Room Combo, Living Room/Dining Room Combo, Open Floorplan, Primary Bedroom Main Floor, Sauna, Thermostat, Walk-In Closet(s)
- Legal Description: KISSIMMEE BAY PB 6 PG 76 LOT 121
- Levels: Two
- Area Major: 34744 - Kissimmee
- Occupant Type: Owner
- Parcel Number: 17-25-30-3617-0001-1210
- Style: Contemporary
- View: Water
- Views: 19
- Zoning Code: OPUD
Nearby Subdivisions
Acreage & Unrec
Ashely Cove
Ashley Cove
Benita Park
Big Sky
Bluegrass Estates
Breckenridge
Brighton Place
Cane Brake
Cape Breeze
Creekside At Boggy Creek Ph 1
Creekside At Boggy Creek Ph 2
Creekside At Boggy Creek Ph 3
Cypress Shores Rep
Cypress Shores Replat
Dellwood Park
Eagles Landing
East Lake Preserve Ph 1
East Lake Preserve Ph 2
East Lake Shores
Emerald Lake Colony
Emerald Lake Colony Unit 03
Emerald Lake Colony Unit 2
Fairlawn Manor
Fells Cove
Fells Cove Unit 02 Ph 01
Florida Fruit Belt Sales Co 1
Fortune Lakes
Greenwood Estates
Heather Oaks
High Plains
Highland Grove
Hilliard Place
Johnston Park
Johnston Park Rep
Kindred
Kindred 100 2nd Add
Kindred Ph 1a 1b
Kindred Ph 1c
Kindred Ph 1fa
Kindred Ph 1fb
Kindred Ph 2a
Kindred Ph 2c 2d
Kindred Ph 2c 2d Pb 30 Pgs 74
Kindred Ph 2c & 2d
Kindred Ph 3a
Kindred Ph 3b 3c 3d
Kindred Ph 3b 3c & 3d
Kings Crest Ph 1
Kings Point
Kissimmee Bay
Lago Buendia Ph 2
Lago Buendia Ph 2a
Legacy Park Ph 3
Logans Run
M3 At Kissimmee Bay
Magic Landings Ph 02
Malibu Estates
Maple Oak Shores
Marbella Ph 1
Marbella Ph 2
Mill Run
Moss Oaks
Neptune Pointe
Neptune Rep
None
North Point Ph 1b
North Point Ph 2a Rep
North Point Ph 2b2c
North Shore Village Ph 2
Oak Hollow Ph 3
Oak Run
Oak Run Unit 4
Oakbrook Estates
Oaks At Mill Run
Osceola Acres
Pebble Creek
Pennyroyal
Pine Oaks
Regal Bay
Regal Oak Shores
Regal Oak Shores Unit 4
Remington
Remington Ph 01 Tr D
Remington Ph 1 Tr A
Remington Ph 1 Tr B
Remington Ph 1 Tr D
Remington Ph 1 Tr F
Remington Prcl G Ph 2
Remington Prcl I
Remington Prcl K Ph 2
Remington Prcl M01
Remington Prcl M1
Remington Prcl M2
Ridgewood Rev Plan
Robert Bass Add
Rustic Acres
Seasons At Big Sky
Seasons At Big Sky Ph 2
Sera Bella
Shadow Oaks
Somerset
South Pointe
Springlake Village Ph 03
Springlake Village Ph 2b
Springlake Village Ph 3
Sunset Pointe
Sweetwood Cove
Tohoqua
Tohoqua 32s
Tohoqua 50s
Tohoqua Ph 1b
Tohoqua Ph 2
Tohoqua Ph 3
Tohoqua Ph 4a
Tohoqua Ph 4b
Tohoqua Ph 5a
Tohoqua Ph 5b
Tohoqua Ph 7
Tohoqua Reserve
Tohoquaph 4a
Turnberry Reserve
Turnberry Reserve Unit 2
Villa Sol Ph 1 Village 5
Villa Sol Ph 2 Village 3
Villa Sol Village 2
Villa Sol Village 4 Rep
Woodland Creek
Woods At Kings Crest The Ph 4
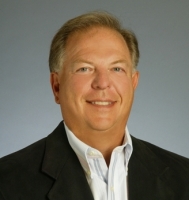
- Frank Filippelli, Broker,CDPE,CRS,REALTOR ®
- Southern Realty Ent. Inc.
- Mobile: 407.448.1042
- frank4074481042@gmail.com



