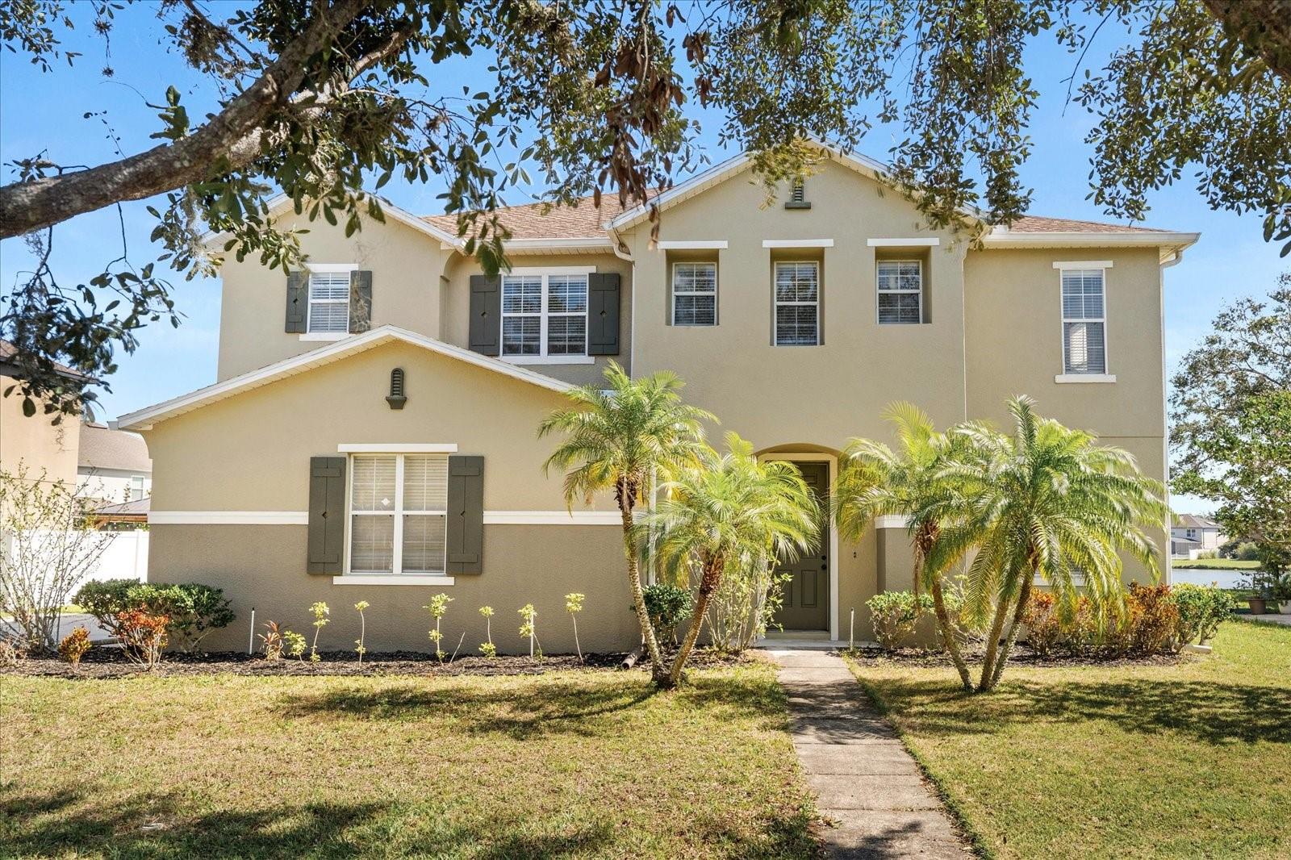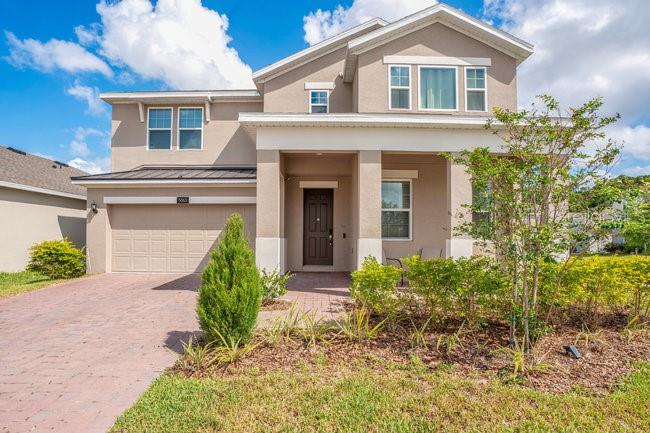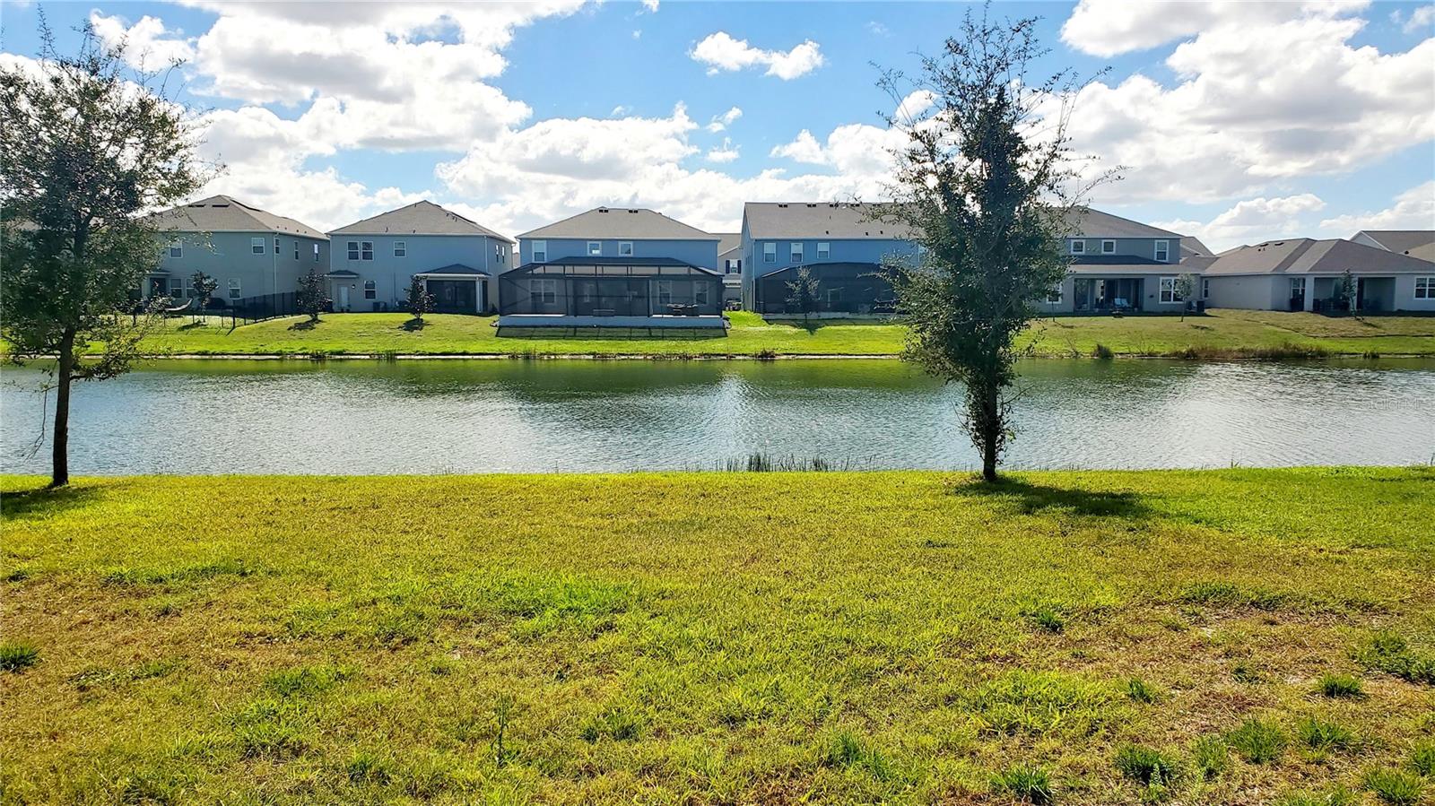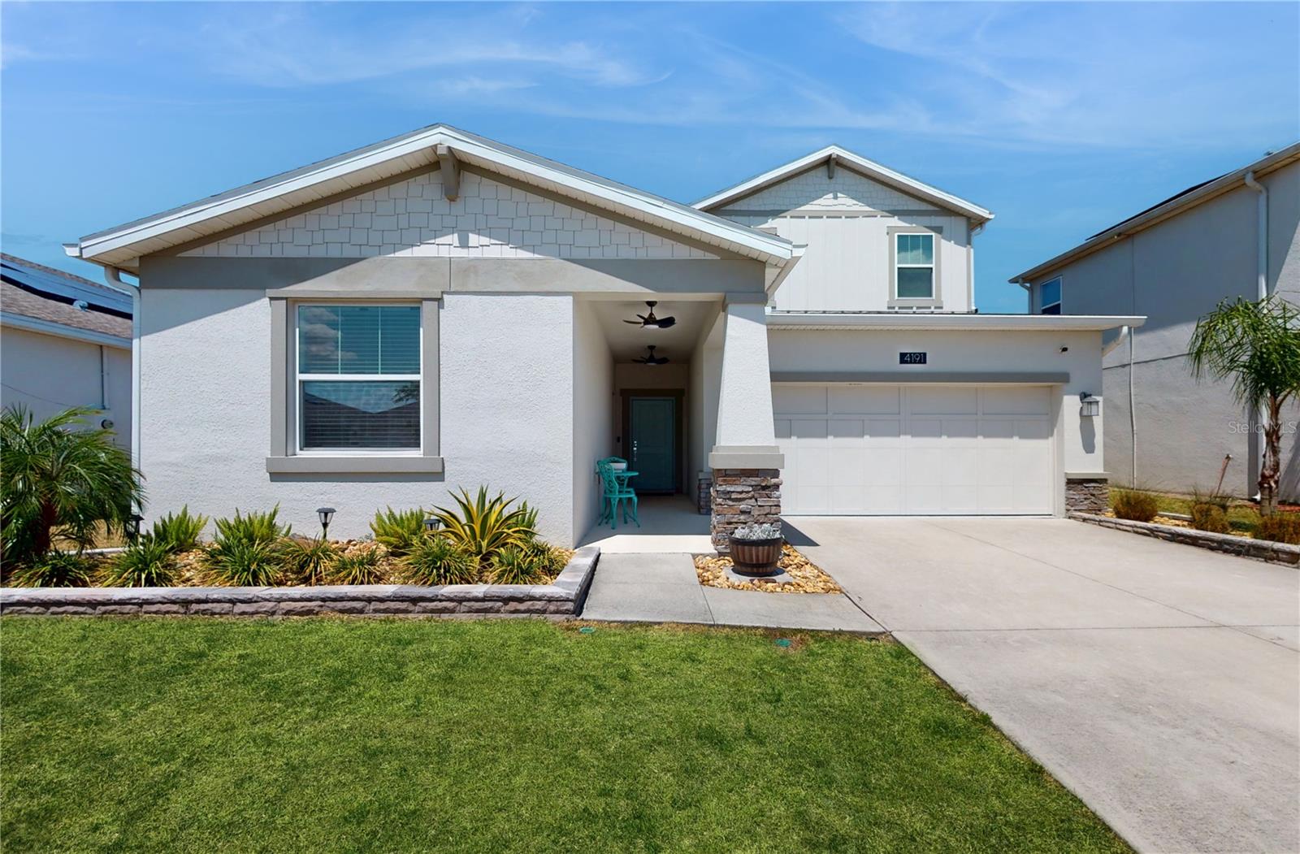3037 Diamond Lane, ST CLOUD, FL 34772
Property Photos
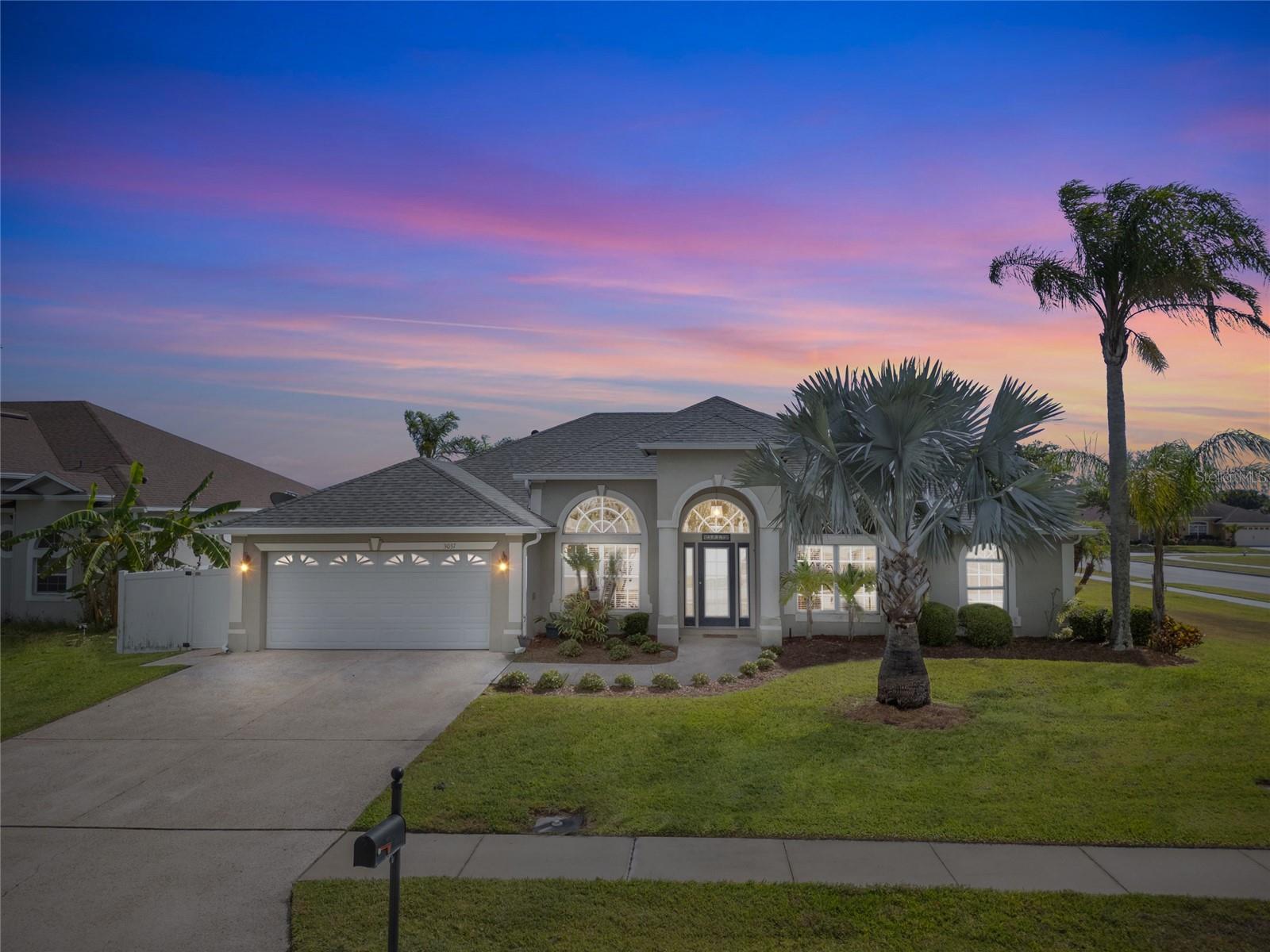
Would you like to sell your home before you purchase this one?
Priced at Only: $490,000
For more Information Call:
Address: 3037 Diamond Lane, ST CLOUD, FL 34772
Property Location and Similar Properties
- MLS#: S5124405 ( Residential )
- Street Address: 3037 Diamond Lane
- Viewed: 20
- Price: $490,000
- Price sqft: $172
- Waterfront: No
- Year Built: 2004
- Bldg sqft: 2857
- Bedrooms: 4
- Total Baths: 3
- Full Baths: 3
- Garage / Parking Spaces: 2
- Days On Market: 93
- Additional Information
- Geolocation: 28.2062 / -81.3025
- County: OSCEOLA
- City: ST CLOUD
- Zipcode: 34772
- Subdivision: Keystone Pointe Ph 01
- Elementary School: St Cloud Elem
- High School: St. Cloud High School
- Provided by: REMAX PREMIER PROPERTIES
- Contact: Julio Salgado
- 407-343-4245

- DMCA Notice
-
DescriptionUp to $5,000 in Closing Cost Credit! Take advantage of an exclusive opportunitythis property may qualify for up to $5,000 in closing cost credit when you use the Sellers preferred lender. Dont miss out on this added valuecontact us today for details! This elegant and energy efficient lakefront pool home is in the desirable KEYSTONE POINTE on a spacious corner lot. This home offers a rare blend of luxury, privacy, and investment potential, featuring four bedrooms, three full baths, and over 2,100 square feet of well designed living space. The roof is only 3 years old. Step into a bright, open layout with soaring ceilings, arched windows, and abundant natural light. The formal living and dining areas greet you with grand double entry doors and serene lake views from the moment you walk in. The chefs kitchen boasts solid wood cabinetry, stainless steel appliances, and a large breakfast bar that opens to the spacious family room perfect for entertaining! Enjoy authentic Florida living in your screened in lanai, featuring a sparkling private pool and spa, all overlooking a peaceful lakefront backdrop. The solar panels help keep energy costs down, adding long term value for homeowners and investors alike. The primary suite features bamboo wood flooring, a bay window sitting area, lake views, and a spa style bathroom with a garden tub, glass shower, and dual vanities. Other highlights: 3 way split floor plan for maximum privacy Tile floors throughout main areas Fully fenced side yard for pets or garden Laundry room + 2 car garage Low HOA & NO CDD Ideally located near Lake Nona Medical City, shopping, dining, and top rated schools just 30 minutes to Orlando International Airport and major theme parks. This move in ready home is perfect for families or investors looking for a high return rental in a thriving Central Florida location.
Payment Calculator
- Principal & Interest -
- Property Tax $
- Home Insurance $
- HOA Fees $
- Monthly -
Features
Building and Construction
- Covered Spaces: 0.00
- Exterior Features: Lighting, Sliding Doors, Sprinkler Metered
- Flooring: Carpet, Ceramic Tile
- Living Area: 2144.00
- Roof: Shingle
Land Information
- Lot Features: Corner Lot, FloodZone, City Limits, Sidewalk, Paved
School Information
- High School: St. Cloud High School
- School Elementary: St Cloud Elem
Garage and Parking
- Garage Spaces: 2.00
- Open Parking Spaces: 0.00
- Parking Features: Garage Door Opener, Garage Faces Rear, Garage Faces Side
Eco-Communities
- Pool Features: Auto Cleaner, In Ground, Other, Pool Sweep, Salt Water, Screen Enclosure
- Water Source: Public
Utilities
- Carport Spaces: 0.00
- Cooling: Central Air
- Heating: Central
- Pets Allowed: Yes
- Sewer: Public Sewer
- Utilities: Cable Available, Cable Connected, Electricity Connected, Public, Sprinkler Meter, Sprinkler Recycled
Finance and Tax Information
- Home Owners Association Fee: 228.00
- Insurance Expense: 0.00
- Net Operating Income: 0.00
- Other Expense: 0.00
- Tax Year: 2024
Other Features
- Appliances: Convection Oven, Dishwasher, Disposal, Electric Water Heater, Microwave, Refrigerator, Solar Hot Water
- Association Name: Taylor Hemphill
- Association Phone: 407-781-1188
- Country: US
- Interior Features: Cathedral Ceiling(s), Ceiling Fans(s), High Ceilings, In Wall Pest System, Living Room/Dining Room Combo, Open Floorplan, Solid Surface Counters, Solid Wood Cabinets, Tray Ceiling(s), Vaulted Ceiling(s), Walk-In Closet(s), Window Treatments
- Legal Description: KEYSTONE POINTE PHASE ONE PB 16 PGS 18-20 LOT 61
- Levels: One
- Area Major: 34772 - St Cloud (Narcoossee Road)
- Occupant Type: Owner
- Parcel Number: 22-26-30-0231-0001-0610
- Style: Custom
- View: Water
- Views: 20
- Zoning Code: SR1B
Similar Properties
Nearby Subdivisions
2768
Barber Sub
Briarwood Estates
Bristol Cove At Deer Creek Ph
Buena Lago Ph 4
Camelot
Canoe Creek Estate
Canoe Creek Estates
Canoe Creek Lakes
Canoe Creek Lakes Add
Canoe Creek Lakes Unit 1
Canoe Creek Lakes Unit 13
Canoe Creek Lakes Unit 2
Canoe Creek Woods
Canoe Creek Woods Unit 11
Cross Creek Estates
Cross Creek Estates Ph 2 3
Cross Creek Estates Ph 2 & 3
Crystal Creek
Cypress Point
Cypress Preserve
Deer Run Estates
Del Webb Twin Lakes
Doe Run At Deer Creek
Eagle Meadow
Eden At Cross Prairie
Eden At Cross Prairie Ph 2
Eden At Crossprairie
Edgewater Ed4 Lt 1 Rep
Esprit Ph 1
Esprit Ph 2
Esprit Ph 3d
Fawn Meadows At Deer Creek Ph
Gramercy Farms
Gramercy Farms Ph 1
Gramercy Farms Ph 3
Gramercy Farms Ph 4
Gramercy Farms Ph 4 5 7 8 9
Gramercy Farms Ph 4 5 7 8 & 9
Gramercy Farms Ph 5
Gramercy Farms Ph 7
Gramercy Farms Ph 8
Gramercy Farms Ph 9b
Hanover Lakes
Hanover Lakes Ph 1
Hanover Lakes Ph 2
Hanover Lakes Ph 3
Hanover Lakes Ph 4
Hanover Lakes Ph 5
Havenfield At Cross Prairie
Hickory Grove Ph 1
Hickory Hollow
Hickory Hollow Unit 2
Hidden Pines
Indian Lakes Ph 2
Indian Lakes Ph 5 6
Indian Lakes Ph 5 & 6
Indian Lakes Ph 7
Keystone Pointe Ph 01
Keystone Pointe Ph 3
Kissimmee Park
Mallard Pond Ph 1
Mallard Pond Ph 2
Mallard Pond Ph 3
Mallard Pond Ph 4b
Northwest Lakeside Groves Ph 1
Northwest Lakeside Groves Ph 2
Old Hickory
Old Hickory Ph 1 2
Old Hickory Ph 1 & 2
Old Hickory Ph 3
Old Hickory Ph 4
Quail Wood
Reserve At Pine Tree
S L I C
S L & I C
Sawgrass
Seminole Land And Inv Co
Sl Ic
Southern Pines
Southern Pines Ph 3b
Southern Pines Ph 4
Southern Pines Ph 5
St Cloud Manor Estates
St Cloud Manor Estates Unit 1
St Cloud Manor Estates Unit 3
St Cloud Manor Village
Stevens Plantation
Sweetwater Creek
Teka Village Ph 1
The Meadow At Crossprairie
The Meadow At Crossprairie Bun
The Reserve At Twin Lakes
Twin Lakes
Twin Lakes Northwest Lakeside
Twin Lakes Ph 1
Twin Lakes Ph 2a-2b
Twin Lakes Ph 2a2b
Twin Lakes Ph 2c
Twin Lakes Ph 8
Twin Lakes-northwest Lakeside
Twin Lakesnorthwest Lakeside G
Villagio
Whaleys Creek Ph 1
Whaleys Creek Ph 2

- Frank Filippelli, Broker,CDPE,CRS,REALTOR ®
- Southern Realty Ent. Inc.
- Mobile: 407.448.1042
- frank4074481042@gmail.com















































