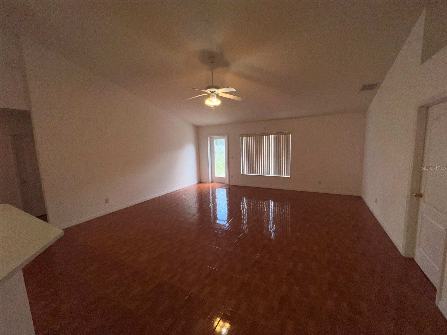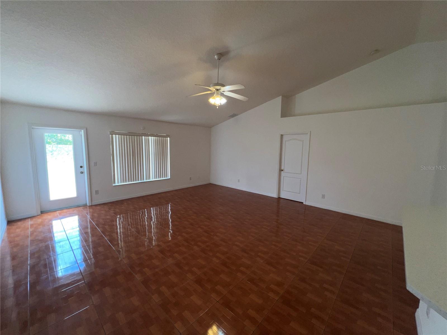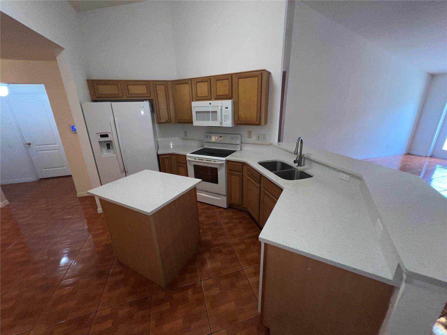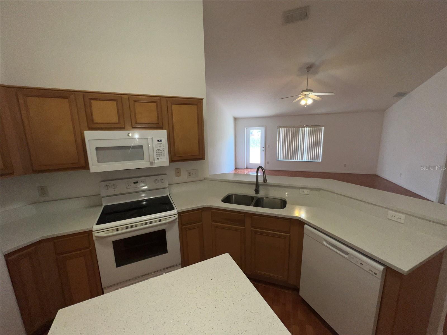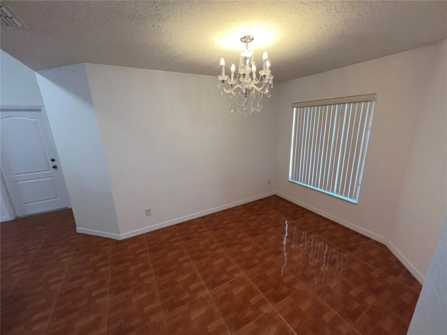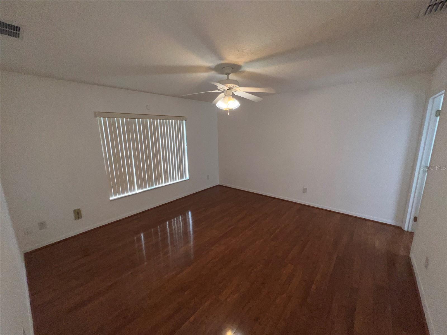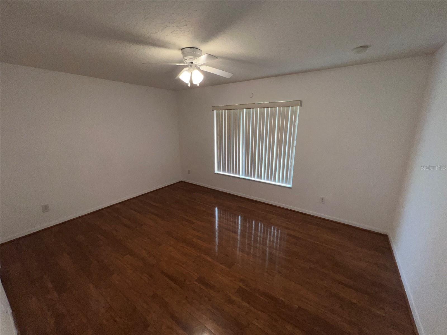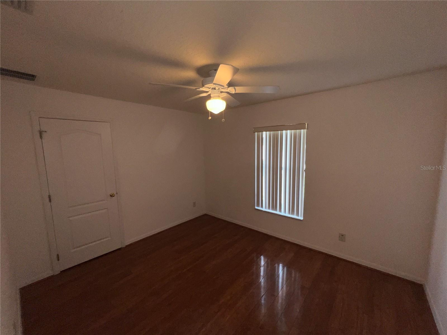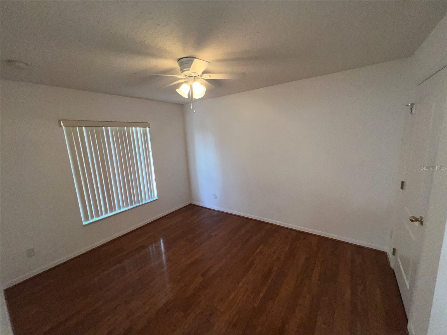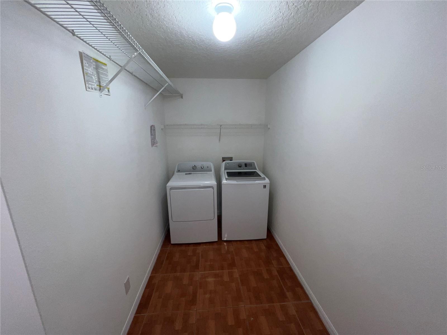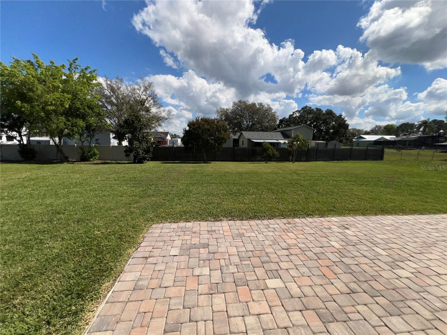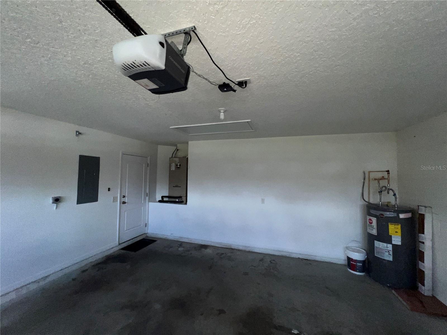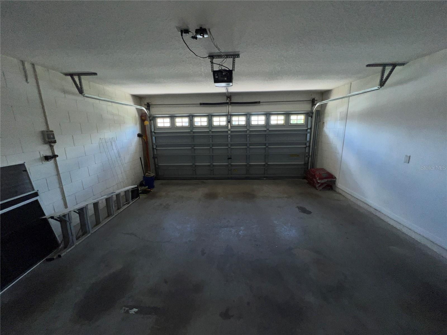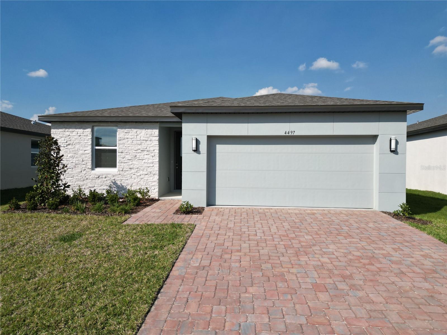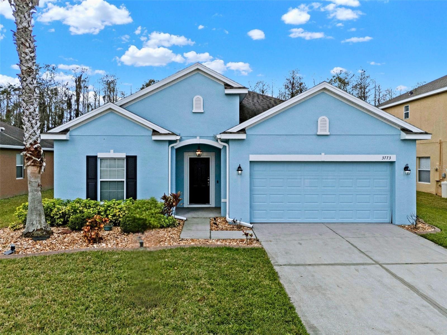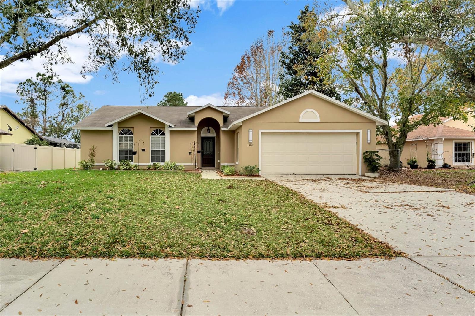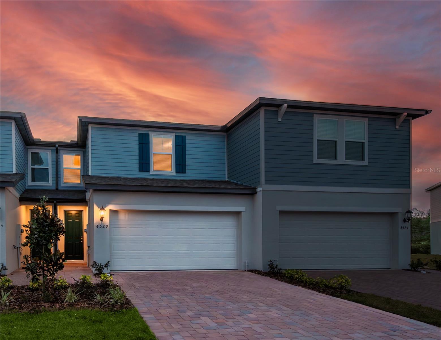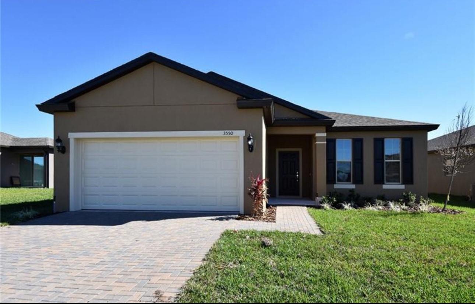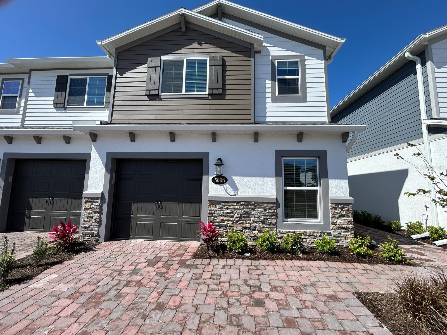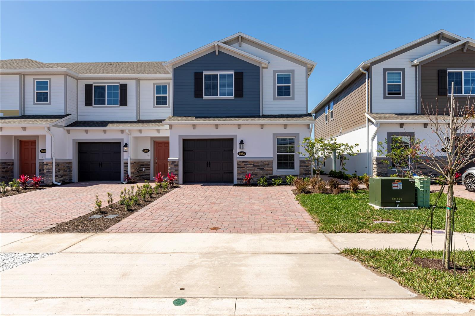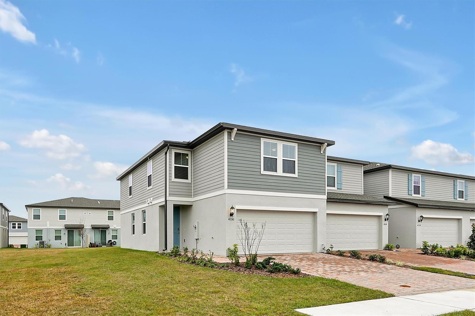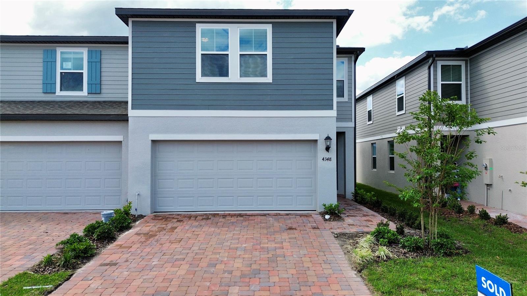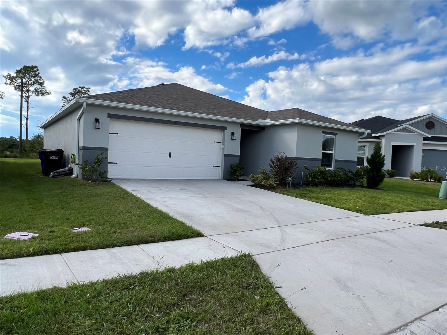3020 Diamond Lane, ST CLOUD, FL 34772
Property Photos
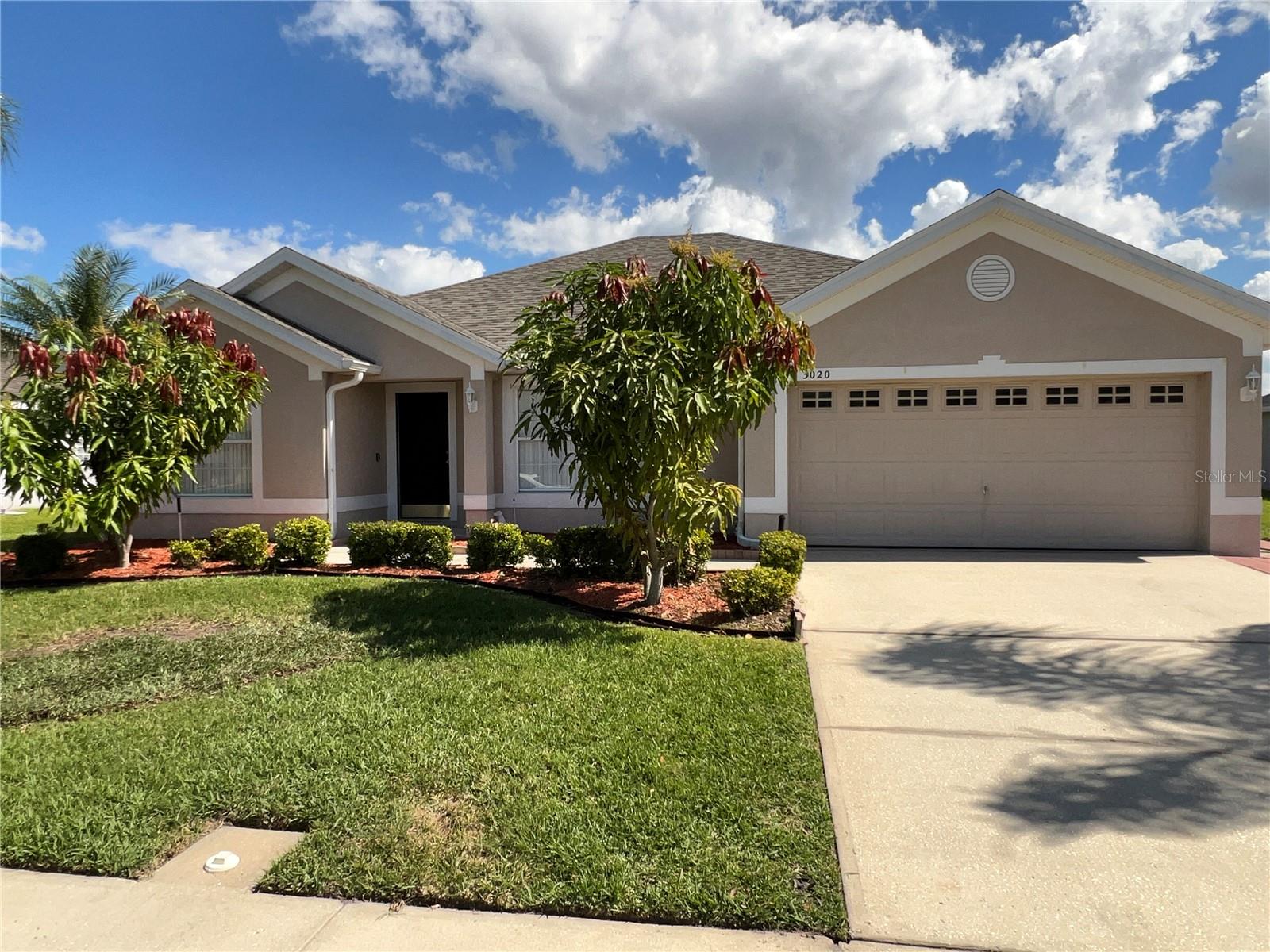
Would you like to sell your home before you purchase this one?
Priced at Only: $2,100
For more Information Call:
Address: 3020 Diamond Lane, ST CLOUD, FL 34772
Property Location and Similar Properties
- MLS#: S5121741 ( Residential Lease )
- Street Address: 3020 Diamond Lane
- Viewed: 33
- Price: $2,100
- Price sqft: $1
- Waterfront: No
- Year Built: 2004
- Bldg sqft: 2338
- Bedrooms: 4
- Total Baths: 2
- Full Baths: 2
- Garage / Parking Spaces: 2
- Days On Market: 48
- Additional Information
- Geolocation: 28.2047 / -81.3013
- County: OSCEOLA
- City: ST CLOUD
- Zipcode: 34772
- Subdivision: Keystone Pointe Ph 1
- Provided by: EXP REALTY LLC
- Contact: Jared Kuchinskas
- 888-883-8509

- DMCA Notice
-
DescriptionThis one story home in St. Clouds Keystone Pointe, offering the perfect blend of comfort and functionality. With 4 bedrooms and 2 bathrooms, this home provides ample space for families or roommates alike. Step inside to discover a large open floor plan that seamlessly connects the living, kitchen and dining areasideal for entertaining or everyday living. The kitchen features a spacious open feel, making meal prep and functionality a breeze. Throughout the home, hard surface flooring adds both elegance and easy maintenance. The master suite boasts an en suite bathroom with a large duel sink vanity, two walk in closets and a large tub and shower. The remaining bedrooms are spacious with ceiling fans and share a second bathroom. Outside, enjoy a large rear paver patio and an expansive backyard, perfect for outdoor activities, barbecues, or simply unwinding in the fresh air. The attached 2 car garage offers convenience and extra storage space.
Payment Calculator
- Principal & Interest -
- Property Tax $
- Home Insurance $
- HOA Fees $
- Monthly -
Features
Building and Construction
- Covered Spaces: 0.00
- Flooring: Hardwood, Tile
- Living Area: 1934.00
Garage and Parking
- Garage Spaces: 2.00
- Open Parking Spaces: 0.00
Eco-Communities
- Water Source: None
Utilities
- Carport Spaces: 0.00
- Cooling: Central Air
- Heating: Central, Electric
- Pets Allowed: No
- Sewer: Public Sewer
- Utilities: Cable Available, Electricity Connected, Sewer Connected, Water Connected
Finance and Tax Information
- Home Owners Association Fee: 0.00
- Insurance Expense: 0.00
- Net Operating Income: 0.00
- Other Expense: 0.00
Other Features
- Appliances: Dishwasher, Electric Water Heater, Microwave, Range, Refrigerator
- Association Name: Jared Kuchinskas
- Country: US
- Furnished: Unfurnished
- Interior Features: Cathedral Ceiling(s), Ceiling Fans(s)
- Levels: One
- Area Major: 34772 - St Cloud (Narcoossee Road)
- Occupant Type: Vacant
- Parcel Number: 22-26-30-0231-0001-0290
- Views: 33
Owner Information
- Owner Pays: None
Similar Properties
Nearby Subdivisions
Briarwood Estates
Canoe Creek Woods
Eagle Meadow
Eden At Cross Prairie Ph 2
Eden At Crossprairie
Edgewater Ed4 Lt 1 Rep
Esprit Ph 01
Esprit Ph 1
Estates At Southern Pines
Gramercy Farms
Gramercy Farms Ph 1
Hanover Lakes Ph 1
Hanover Lakes Ph 4
Hanover Lakes Ph 5
Havenfield At Cross Prairie
Havenfield At Cross Prairie Ph
Hickory Grove Ph 1
Indian Lakes Ph 03
Keystone Pointe
Keystone Pointe Ph 1
Northwest Lakeside Groves Ph 2
Oak Ridge
Old Hickory Ph 1 2
Old Hickory Ph 3
S L I C
Southern Pines Ph 3b
Southern Pines Ph 4
Southern Pines Phase 5
The Meadow At Crossprairie
The Meadow At Crossprairie Bun
The Meadow At Crossprairie Tow
Twin Lakes
Whaleys Creek Ph 3

- Frank Filippelli, Broker,CDPE,CRS,REALTOR ®
- Southern Realty Ent. Inc.
- Mobile: 407.448.1042
- frank4074481042@gmail.com



