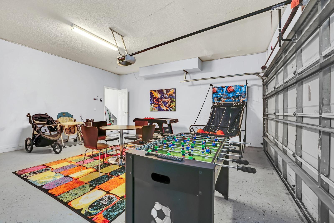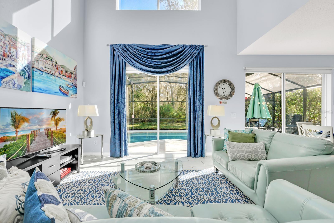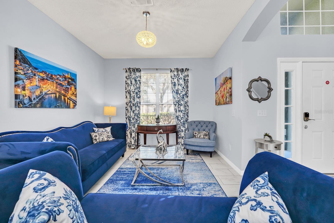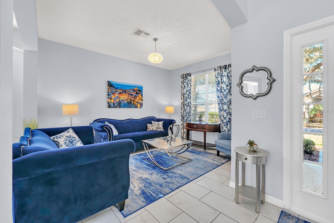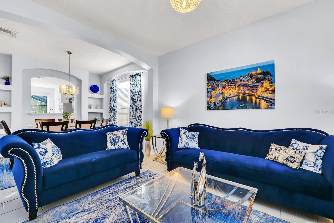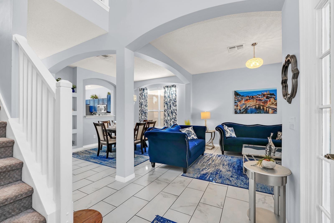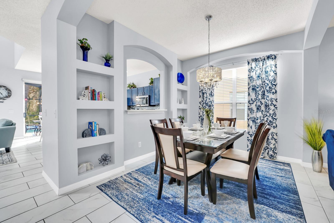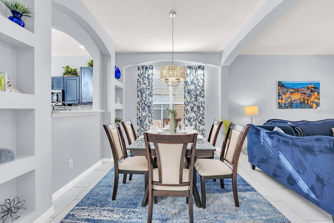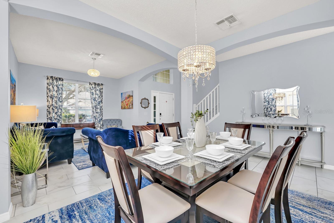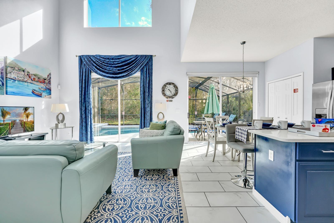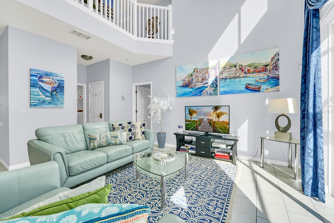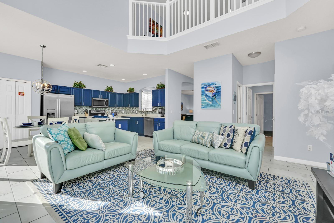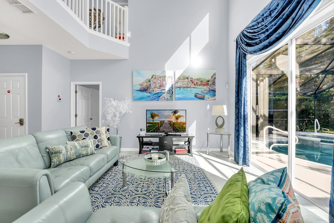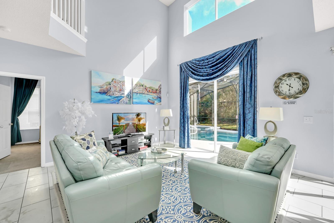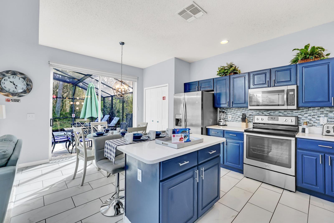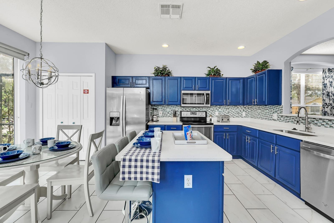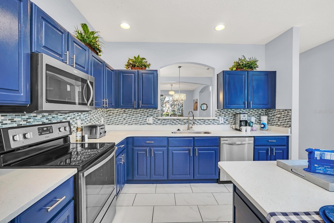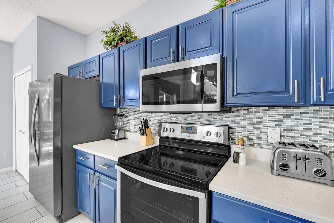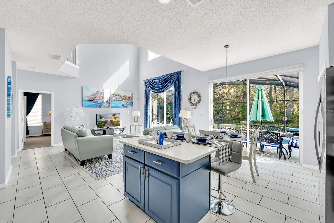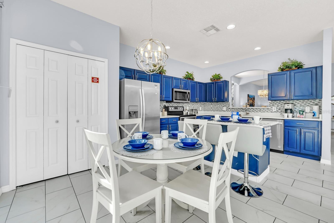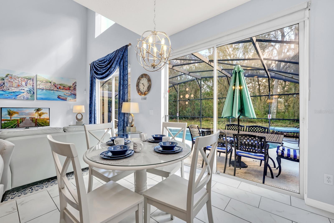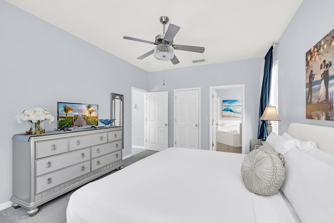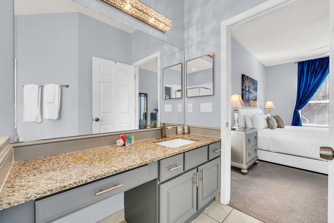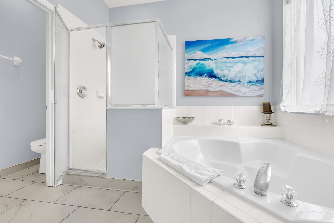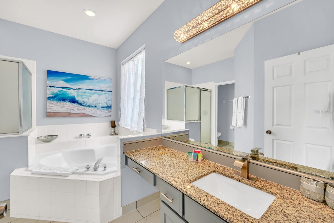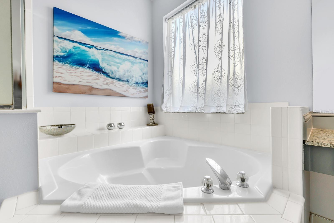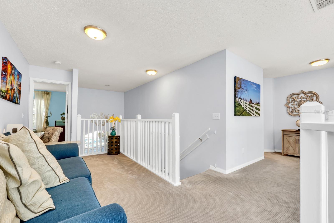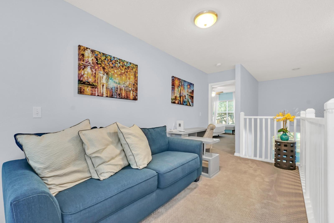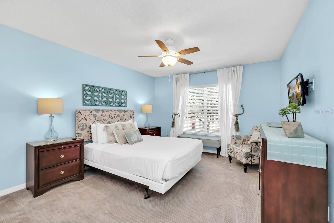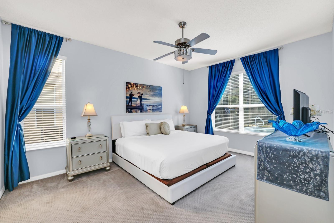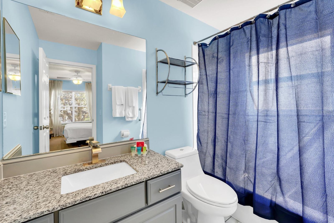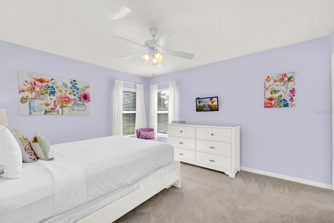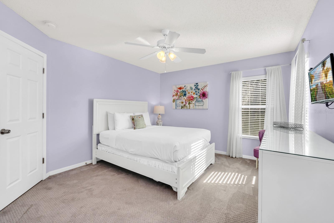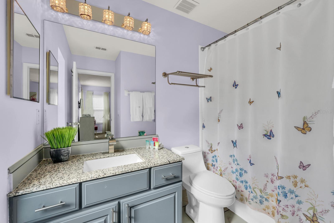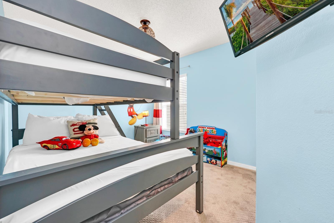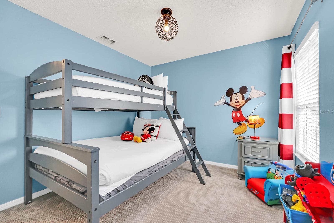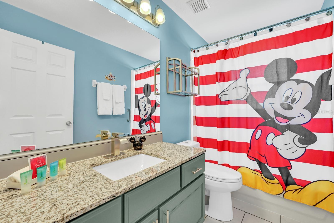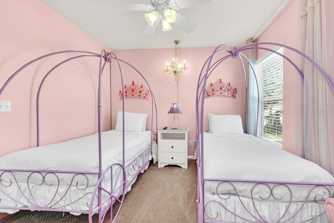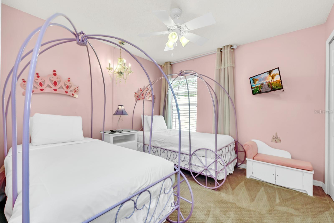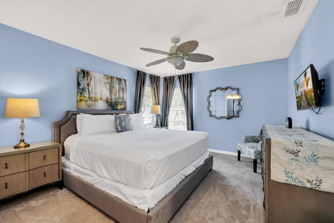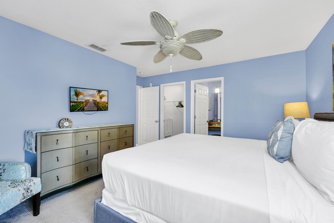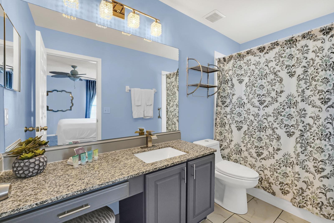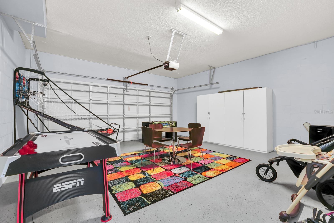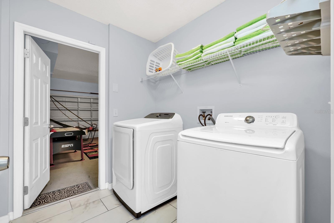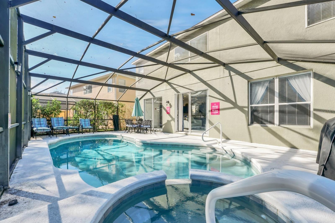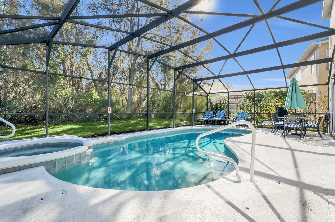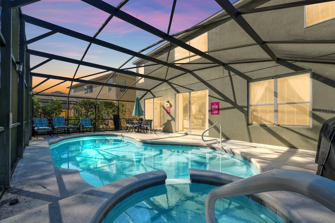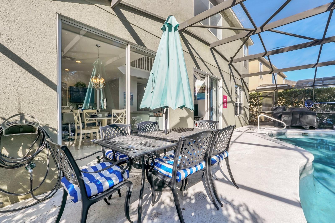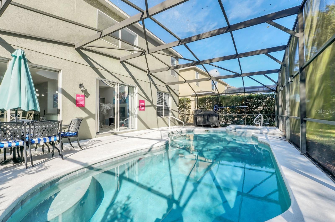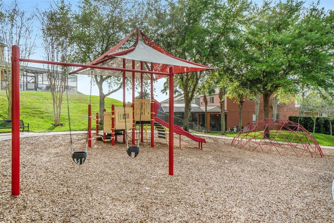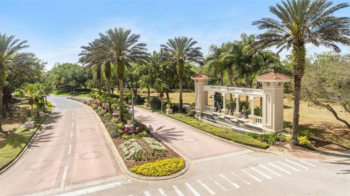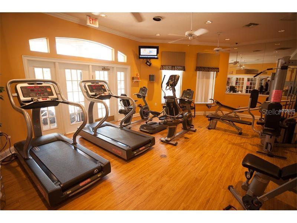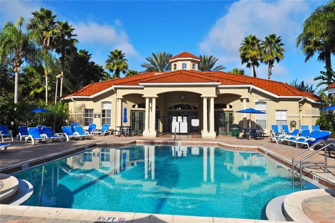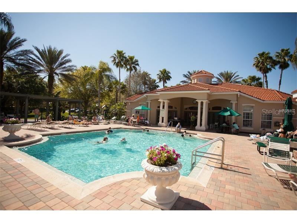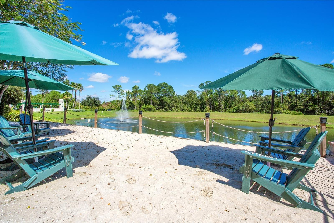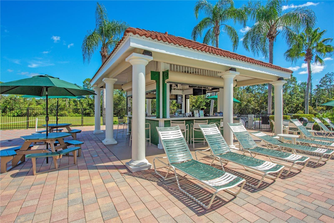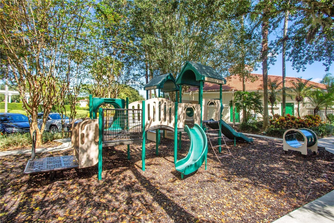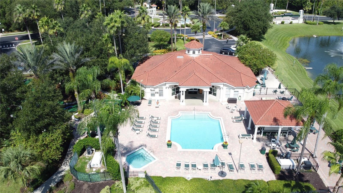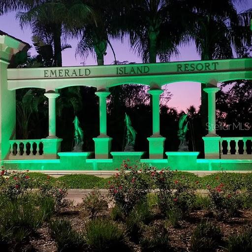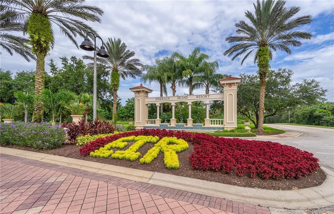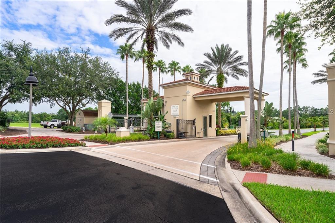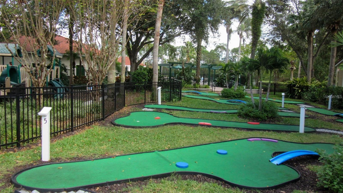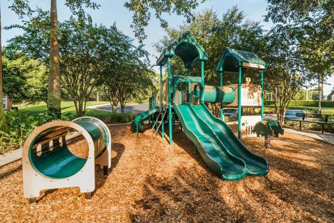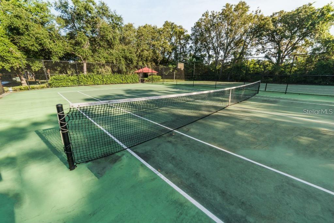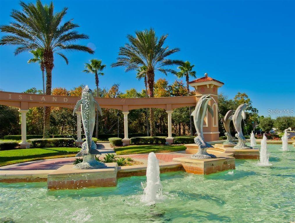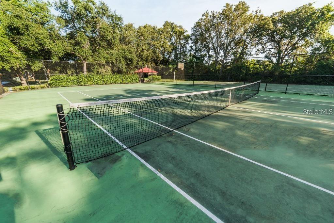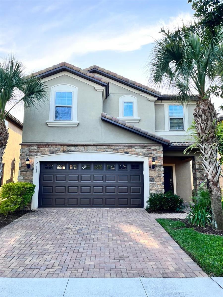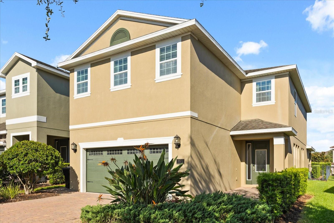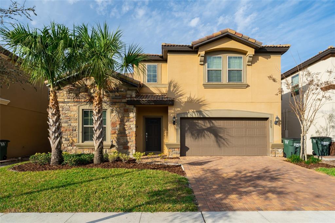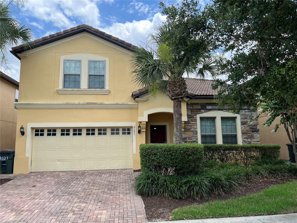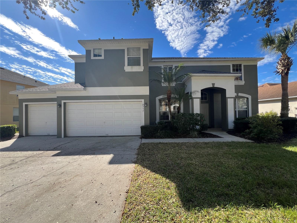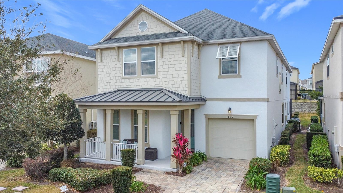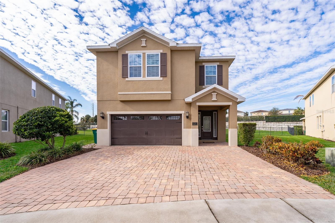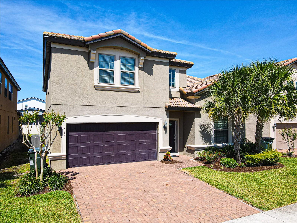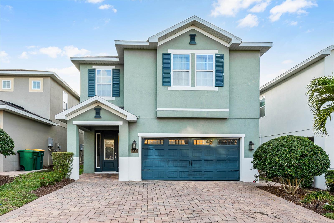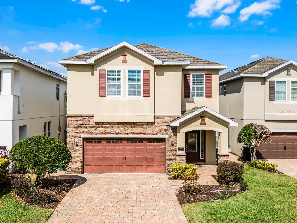8462 Secret Key Cove, KISSIMMEE, FL 34747
Property Photos
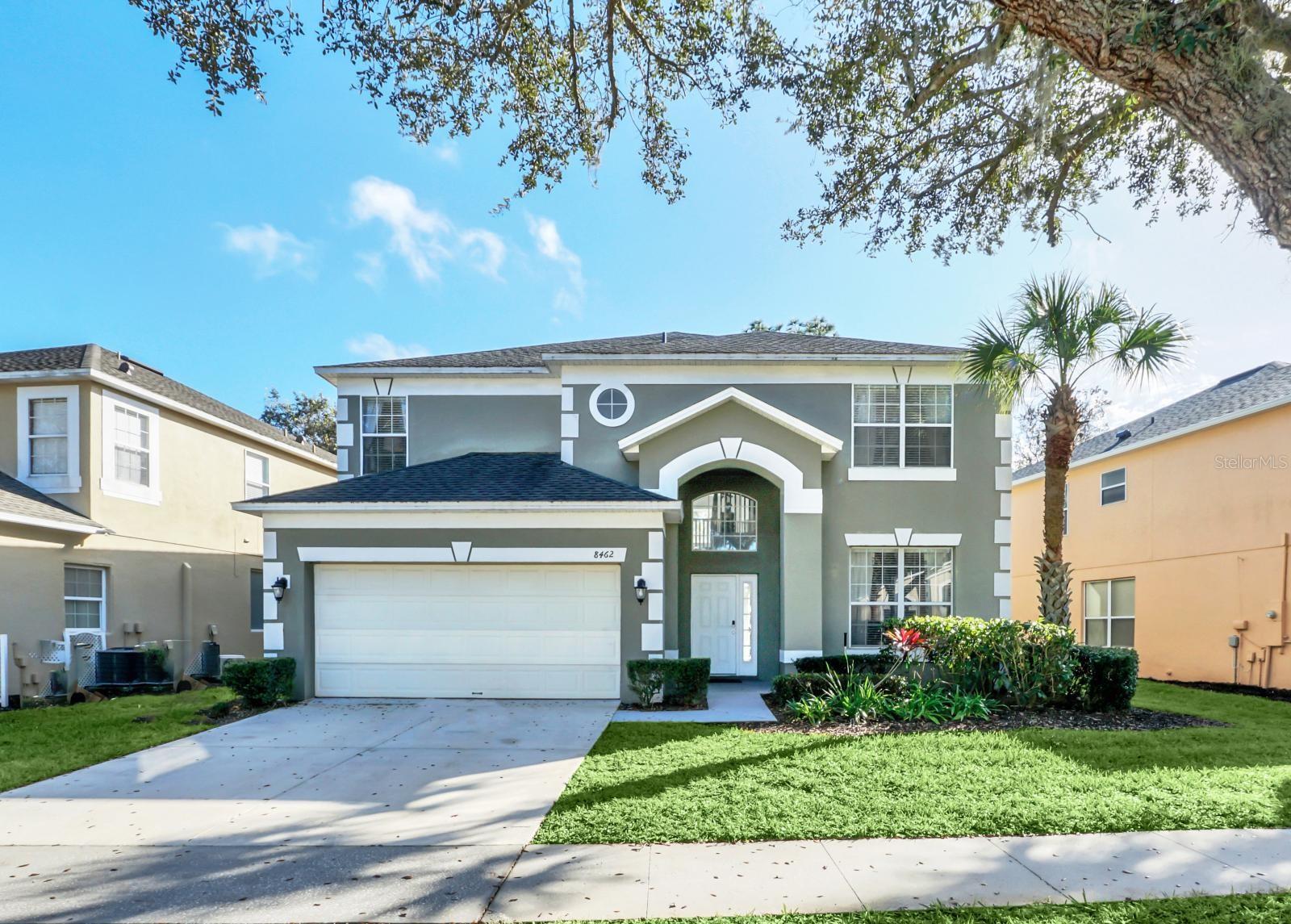
Would you like to sell your home before you purchase this one?
Priced at Only: $639,900
For more Information Call:
Address: 8462 Secret Key Cove, KISSIMMEE, FL 34747
Property Location and Similar Properties
- MLS#: S5121458 ( Residential )
- Street Address: 8462 Secret Key Cove
- Viewed: 231
- Price: $639,900
- Price sqft: $194
- Waterfront: No
- Year Built: 2002
- Bldg sqft: 3298
- Bedrooms: 6
- Total Baths: 6
- Full Baths: 5
- 1/2 Baths: 1
- Garage / Parking Spaces: 2
- Days On Market: 187
- Additional Information
- Geolocation: 28.3274 / -81.6232
- County: OSCEOLA
- City: KISSIMMEE
- Zipcode: 34747
- Subdivision: Emerald Island Resort
- Provided by: AMERICAN IDEAL HOMES, LLC
- Contact: Bernard Scarpa
- 407-397-7058

- DMCA Notice
-
DescriptionThinking about moving to sunny Florida? Want to stay away from the coastal storms. Central Florida is where you want to live. Living in Central Florida you can travel to either coasts in a short amount of time. As well as north and south Florida. Florida is a lifestyle with adventures in every corner of the state. Contact me with all your questions. For Sale: Walk in ready home in a gated community. Setup a showing today. (Sold fully furnished.) This home can be purchased as your personal residence, family vacation home or as an Air BNB short term Disney vacation property. (New upstairs AC replaced in 2024) (New pool heater in 2024) This over the top stunning home has a conservation pool view and comes with 6 bedrooms, pool & spa with 5 1/2 bathrooms and 4 suite bedrooms with one suite primary bedroom on the first floor. Located in the popular Emerald Island Resort community just 3 miles from the parks. Emerald Island Resort is a gated community with a clubhouse, community pool, indoor and outdoor food and drink bar, mini golf, tennis courts, basketball and playground. The home offers a spacious living room, family room, dining room and kitchen with an island. The main bedroom located on the first floor with a private bathroom with a garden tub, separate shower and walk in closet. You will find the additional 3 bedrooms with attached bathrooms on the second floor. Two more bedrooms are also on the second floor. Enjoy your afternoons floating in the pool. Installed all new tile and (carpet in all bedrooms),painted exterior and interior with exterior trim repainted in 2020, replaced roof (2018), serviced the air conditioning units on an annual basis, changed all light fixtures, faucets in bathroom sinks and kitchen. Stainless kitchen appliances, washer and dryer (2019), Installed safe in downstairs master closet, has a beautiful back splash in the kitchen, replaced pool heater in 2024, all window treatments, all furniture and decor in the home was purchased new in 2018 and poured new concrete on driveway (summer 2020).
Payment Calculator
- Principal & Interest -
- Property Tax $
- Home Insurance $
- HOA Fees $
- Monthly -
Features
Building and Construction
- Covered Spaces: 0.00
- Exterior Features: Sidewalk
- Flooring: Carpet, Ceramic Tile
- Living Area: 2881.00
- Roof: Shingle
Property Information
- Property Condition: Completed
Garage and Parking
- Garage Spaces: 2.00
- Open Parking Spaces: 0.00
Eco-Communities
- Pool Features: Child Safety Fence, Gunite, Heated, In Ground, Lighting, Screen Enclosure
- Water Source: Public
Utilities
- Carport Spaces: 0.00
- Cooling: Central Air
- Heating: Central, Electric
- Pets Allowed: Breed Restrictions
- Sewer: Public Sewer
- Utilities: Cable Connected, Electricity Connected, Public, Sewer Connected, Sprinkler Recycled, Underground Utilities, Water Connected
Amenities
- Association Amenities: Basketball Court, Cable TV, Clubhouse, Fitness Center, Gated, Playground, Security, Tennis Court(s), Trail(s)
Finance and Tax Information
- Home Owners Association Fee Includes: Cable TV, Internet, Maintenance Grounds, Sewer, Trash
- Home Owners Association Fee: 107.00
- Insurance Expense: 0.00
- Net Operating Income: 0.00
- Other Expense: 0.00
- Tax Year: 2023
Other Features
- Appliances: Dishwasher, Disposal, Dryer, Electric Water Heater, Microwave, Range, Refrigerator, Washer
- Association Name: Leland Management / Hector Santos
- Association Phone: 407-787-3965
- Country: US
- Furnished: Furnished
- Interior Features: Ceiling Fans(s), Eat-in Kitchen, Kitchen/Family Room Combo, Living Room/Dining Room Combo, Open Floorplan, Primary Bedroom Main Floor, Window Treatments
- Legal Description: EMERALD ISLAND RESORT PHASE 1 PB 12 PGS 145-150 LOT 27
- Levels: Two
- Area Major: 34747 - Kissimmee/Celebration
- Occupant Type: Vacant
- Parcel Number: 09-25-27-3051-0001-0270
- View: Park/Greenbelt
- Views: 231
- Zoning Code: PD
Similar Properties
Nearby Subdivisions
Celebration North Village
Celebration Village
Eden Gardens Ph 1
Embassy Suites Sunset Walk Hot
Emerald Isl Rsrt Ph5a
Emerald Island
Emerald Island Residence Ph 03
Emerald Island Resort
Emerald Island Resort Lt 33 Re
Emerald Island Resort Ph 1
Emerald Island Resort Ph 3
Emerald Island Resort Ph 4
Emerald Island Resort Ph 5a
Emerald Island Resort Ph 5b
Encore At Reunion Reunion Reso
Encore At Reunion Reunion West
Encore At Reunion West
Formosa Gardens
Formosa Gardens Estates
Formosa Gardens Unit 1
Four Seasons At Orlando
Four Seasons At Orlando Pb 3b
Four Seasons At Orlando Ph 1
Four Seasons At Orlando Ph 2
Four Seasons At Orlando Ph 3c
Four Seasons At Orlando Ph 4b
Happy Trails
Happy Trails Unit 3 Unrec
Happy Trails Units 1 & 2 Unrec
Indian Creek
Indian Creek Ph 02
Indian Creek Ph 06
Indian Creek Ph 1
Indian Creek Ph 3
Indian Creek Ph 4
Indian Creek Ph 5
Indian Creek Ph 6
Indian Creek Ph Vi
Indian Crk Ph 05
Indian Ridge
Indian Ridge Unit 03
Indian Ridge Unit 4
Indian Ridge Unit 5
Indian Ridge Villas Ph 04
Indian Ridge Villas Ph 1
Indian Ridge Villas Ph 4
Lindfields
Lindfields Reserve Condo Ph 1
Lindfields Un 5
Lindfields Unit 03
Lindfields Unit 1
Lindfields Unit 2
Lindfields Unit 3
Lindfields Unit 5
Magic Village
Magic Village Resort 2
Margaritaville Rolling Oaks
Meridian Palms Comm Condo
Murano At Westside
Murano At Westside Ph 2
Muranowestside
Not Applicable
Not On The List
Oak Island Cove
Oak Island Harbor
Oak Island Harbor At Formosa G
Paradise Palms Resort Ph 2
Paradise Palms Resort Ph 3a
Paradise Palms Resort Ph 3b
Parkway Palms Resort Maingate
Reunion Ph 1 Prcl 1
Reunion Ph 2 Prcl 1 1a
Reunion Ph 2 Prcl 3
Reunion Village
Reunion Village 40s
Reunion Village Ph 4 5
Reunion Village Ph 4 & 5
Reunion Village Phase 4
Reunion West
Reunion West Encore
Reunion West Fairways 17 18
Reunion West Fairways 17 18 R
Reunion West Fairways 17 & 18
Reunion West Ph 1
Reunion West Ph 1 East
Reunion West Ph 1 West
Reunion West Ph 1 West Ament
Reunion West Ph 2 East
Reunion West Ph 2a West
Reunion West Ph 2b West
Reunion West Ph 3 West
Reunion West Ph 4
Reunion West Village 3a
Reunion West Village 3b
Reunion West Vlgs North
Reunion West, Encore
Rolling Hills Estates
Rolling Hills Estates Unit 1 A
Rolling Hills Rolling Hills Es
Rolling Oaks Ph 5
Rolling Oaks Ph 5a
Rolling Oaks Ph 6
Rolling Oaks Ph 6a
Rolling Oaks Ph 6b
Solara
Solara Ph 3
Solara Phase 3
Solara Res Vacation Villas Rep
Solara Residence
Solara Residence Vacation Vill
Solara Resort
Solara Resort Vacation Villas
Soleil At Westside
Sunset Lakes
Sunset Lakes Ph 03
Sunset Lakes Ph 1
Sunset Lakes Ph 3
Sunset Walk Hotel Condo
Sunset Walk Hotel Condo Ph 1
Westside Prcl D Calabria
Westside Prcl E Tuscany
Windsor At Westside
Windsor At Westside Ph 1
Windsor At Westside Ph 2
Windsor At Westside Ph 2a
Windsor At Westside Ph 2b
Windsor At Westside Ph 3
Windsor At Westside Ph 3a
Windsor At Westside Phase 2b
Windsor Hills
Windsor Hills Ph 03
Windsor Hills Ph 05
Windsor Hills Ph 06
Windsor Hills Ph 3
Windsor Hills Ph 5
Windsor Hills Ph 5a
Windsor Hills Ph 6
Windsor Hills Ph 7
Windsor/westside
Windsor/westside-ph 2b
Windsorwestside
Windsorwestside Ph 1
Windsorwestside Ph 2b
Windsorwestsideph 2a
Windsorwestsideph 2b
Windsorwestsideph 2b1
Windsorwestsideph 3a
Wyndham Palms Windsor Palms
Wyndham Palms Ph 03
Wyndham Palms Ph 1a
Wyndham Palms Ph 1b
Wyndham Palms Ph 3
Wyndham Pointe
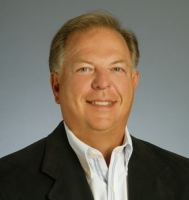
- Frank Filippelli, Broker,CDPE,CRS,REALTOR ®
- Southern Realty Ent. Inc.
- Mobile: 407.448.1042
- frank4074481042@gmail.com



