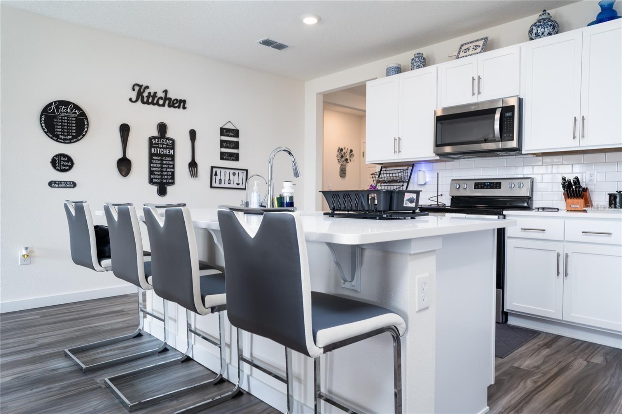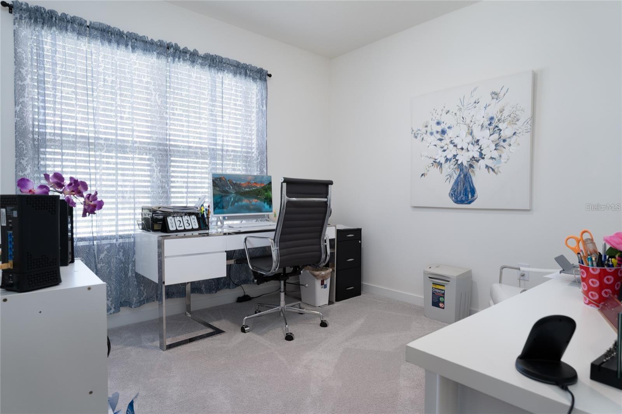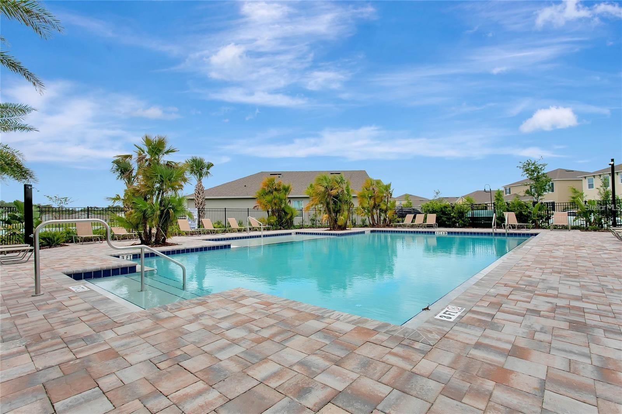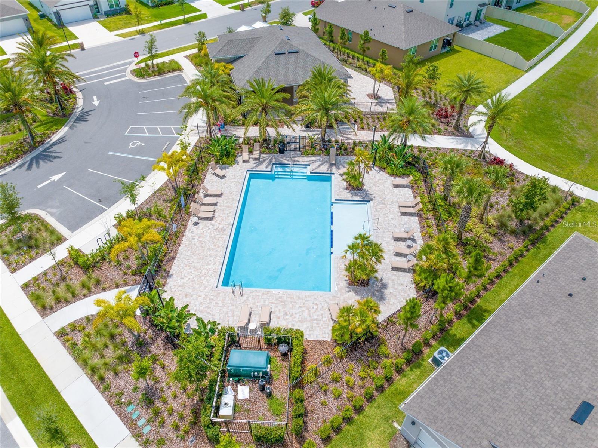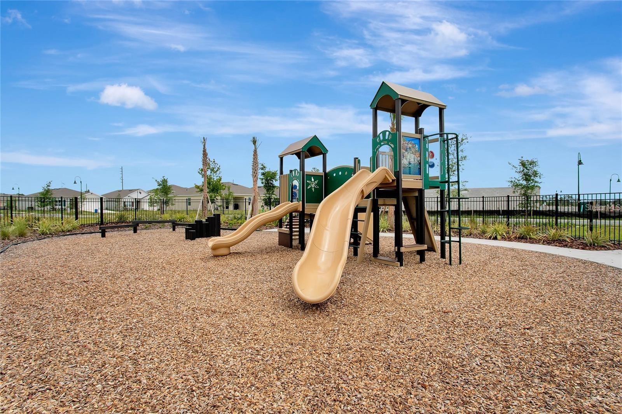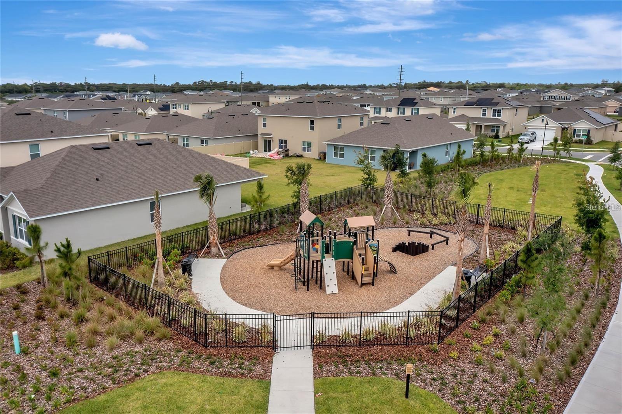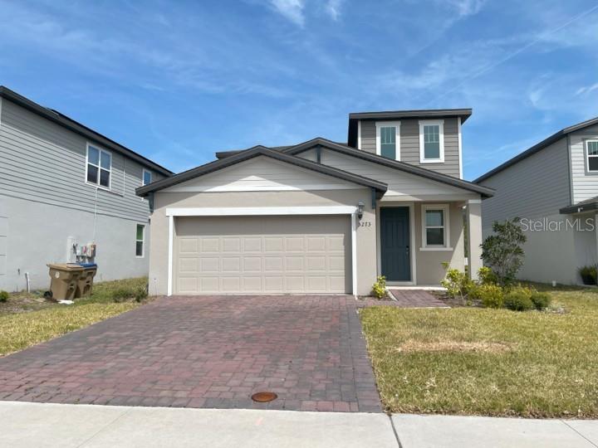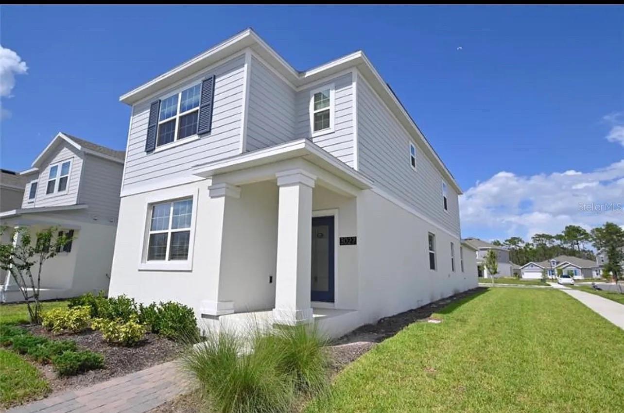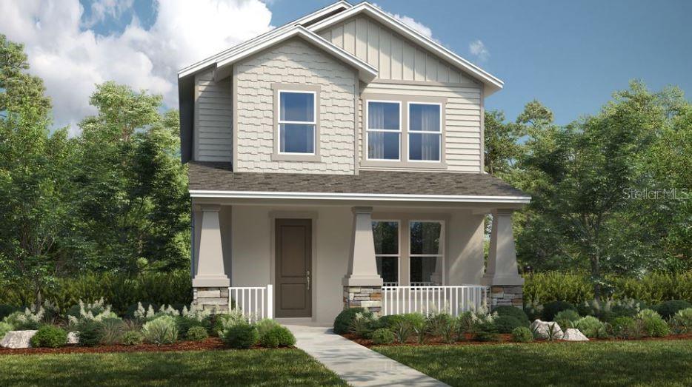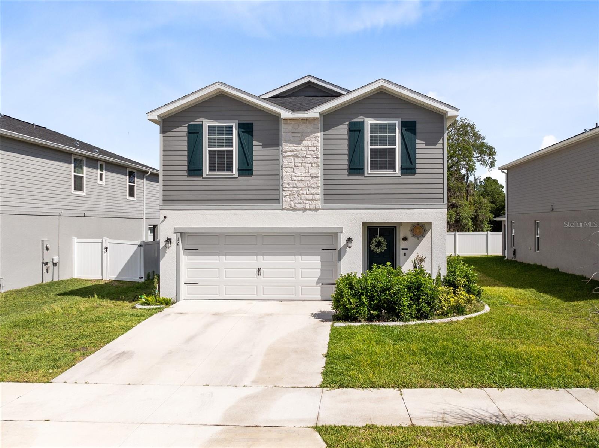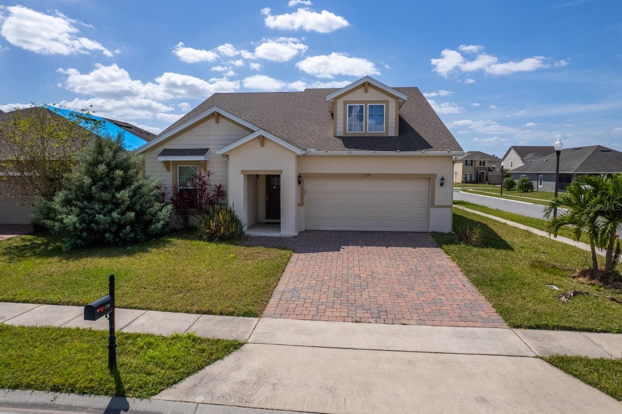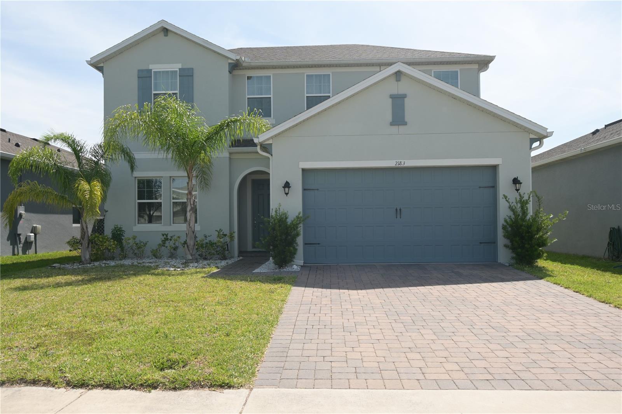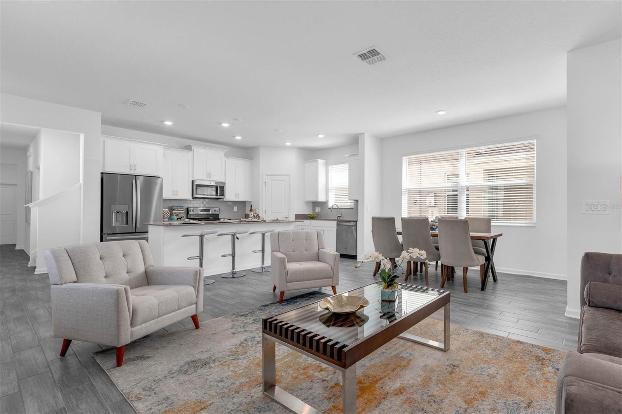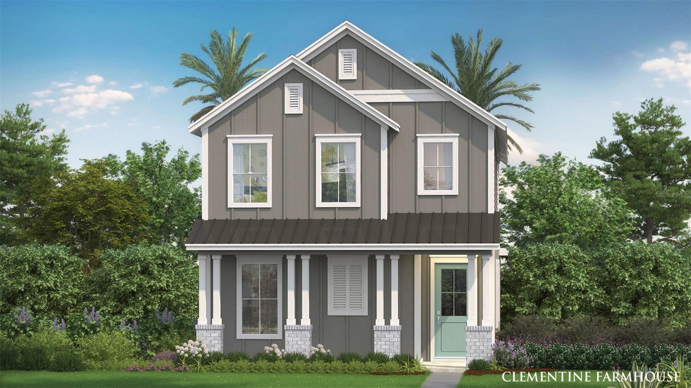401 Chayne Place, ST CLOUD, FL 34771
Property Photos
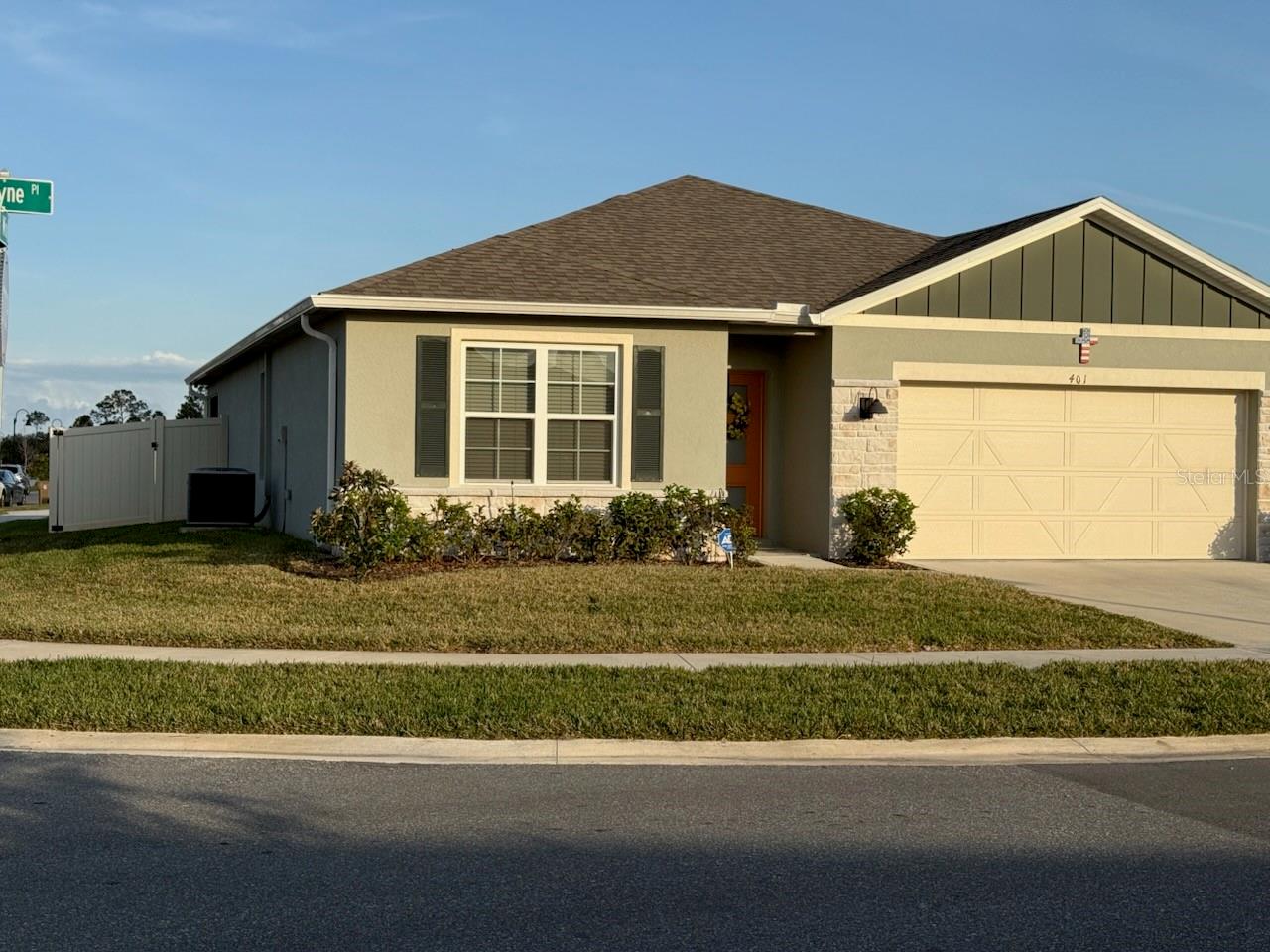
Would you like to sell your home before you purchase this one?
Priced at Only: $420,000
For more Information Call:
Address: 401 Chayne Place, ST CLOUD, FL 34771
Property Location and Similar Properties
- MLS#: S5119917 ( Residential )
- Street Address: 401 Chayne Place
- Viewed: 18
- Price: $420,000
- Price sqft: $175
- Waterfront: No
- Year Built: 2022
- Bldg sqft: 2395
- Bedrooms: 4
- Total Baths: 2
- Full Baths: 2
- Garage / Parking Spaces: 2
- Days On Market: 108
- Additional Information
- Geolocation: 28.2884 / -81.2145
- County: OSCEOLA
- City: ST CLOUD
- Zipcode: 34771
- Subdivision: Summerly Ph 3
- Elementary School: Narcoossee Elementary
- Middle School: Narcoossee Middle
- High School: St. Cloud High School
- Provided by: COLDWELL BANKER SOLOMON
- Contact: Ada Nieves
- 407-348-3322

- DMCA Notice
-
DescriptionPriced to Sell / Owner Motivated! Don't miss this charming Cali model Home perfectly situated between St. Cloud and Lake Nona area, built in 2022. You will enjoy the extra elbow room on this premium corner lot. This property offers the perfect blend of comfort and convenience. Step inside to discover a stylish and functional interior on these 4 bedrooms, 2 bath and 2 car garage, it shows like a model. The open floor plan features beautiful luxury vinyl floors throughout the main living and wet areas, while plush carpeting graces the bedrooms. The spacious living area seamlessly flows into the dining and kitchen areas and gives access to the screened in patio all perfect for entertaining guests or relaxing after a long day. The modern kitchen is a chef's dream, fully equipped with all stainless steel appliances, boasting sleek white cabinets, walk in pantry, and an island. This contemporary design extends to both bathrooms, creating a spa like atmosphere. The primary bedroom features a walk in closet and en suite bath and linen closet. The fenced expansive backyard offers endless possibilities for play and relaxation as well. The front entry two car garage provides ample parking and additional storage space with drop down stairs to access the attic. This meticulously maintained home also features an Ecoverse water filtration system for the entire house, custom verticals, Ring security system, all around rain gutters, and an irrigation system to ensuring your lawn stays lush and green. Located in the Summerly neighborhood take advantage of the community pool, clubhouse, and playground just steps away from your front door, ideal for cooling off on hot summer days. This property offers easy access to schools, shopping, dining, and entertainment. See it today!!!
Payment Calculator
- Principal & Interest -
- Property Tax $
- Home Insurance $
- HOA Fees $
- Monthly -
Features
Building and Construction
- Covered Spaces: 0.00
- Exterior Features: Rain Gutters, Sidewalk, Sliding Doors
- Fencing: Fenced, Vinyl
- Flooring: Carpet, Other, Vinyl
- Living Area: 1846.00
- Roof: Shingle
Property Information
- Property Condition: Completed
Land Information
- Lot Features: Corner Lot, In County, Landscaped, Oversized Lot, Sidewalk, Paved
School Information
- High School: St. Cloud High School
- Middle School: Narcoossee Middle
- School Elementary: Narcoossee Elementary
Garage and Parking
- Garage Spaces: 2.00
- Open Parking Spaces: 0.00
- Parking Features: Driveway, Garage Door Opener, Oversized
Eco-Communities
- Water Source: Public
Utilities
- Carport Spaces: 0.00
- Cooling: Central Air
- Heating: Central, Heat Pump
- Pets Allowed: Yes
- Sewer: Public Sewer
- Utilities: Cable Available, Electricity Available, Public, Sprinkler Meter
Amenities
- Association Amenities: Playground, Pool
Finance and Tax Information
- Home Owners Association Fee Includes: Pool
- Home Owners Association Fee: 234.61
- Insurance Expense: 0.00
- Net Operating Income: 0.00
- Other Expense: 0.00
- Tax Year: 2024
Other Features
- Appliances: Dishwasher, Disposal, Electric Water Heater, Microwave, Range, Water Filtration System
- Association Name: Kari Maldonado
- Association Phone: 407-480-4209x107
- Country: US
- Furnished: Unfurnished
- Interior Features: Ceiling Fans(s), Eat-in Kitchen, Living Room/Dining Room Combo, Open Floorplan, Smart Home, Thermostat, Walk-In Closet(s)
- Legal Description: SUMMERLY PH 3 PB 31 PGS 120-122 LOT 265
- Levels: One
- Area Major: 34771 - St Cloud (Magnolia Square)
- Occupant Type: Owner
- Parcel Number: 28-25-31-5038-0001-2650
- Style: Contemporary
- Views: 18
- Zoning Code: RES
Similar Properties
Nearby Subdivisions
Acreage & Unrec
Alcorns Lakebreeze
Alligator Lake View
Amelia Groves
Amelia Groves Ph 1
Ashley Oaks
Ashley Oaks 2
Ashton Place
Ashton Place Ph2
Avellino
Barrington
Bay Lake Farms At St Cloud
Bay Lake Ranch
Bay Lake Ranch Unit 1
Bay Lake Ranch Unit 3
Bay Lake Ranch Unit Three
Blackstone
Blackstone Pb 19 Pg 4851 Lot 7
Brack Ranch
Brack Ranch Ph 1
Breezy Pines
Bridgewalk
Bridgewalk 40s
Bridgewalk Ph 1a
Bridwalk
Center Lake On The Park
Center Lake Ranch
Chisholm Estates
Country Meadow West
Crossings Ph 1
Del Webb Sunbridge
Del Webb Sunbridge Ph 1
Del Webb Sunbridge Ph 1c
Del Webb Sunbridge Ph 1d
Del Webb Sunbridge Ph 1e
Del Webb Sunbridge Ph 2a
East Lake Cove Ph 1
East Lake Cove Ph 2
East Lake Park Ph 3-5
East Lake Park Ph 35
East Lake Reserve At Narcoosse
Ellington Place
Estates Of Westerly
Florida Agricultural Co
Gardens At Lancaster Park
Glenwood Ph 1
Glenwood-ph 1
Glenwoodph 1
Hanover Reserve Rep
Hanover Square
John J Johnstons
Lake Ajay Village
Lake Hinden Cove
Lake Lizzie Reserve
Lake Pointe
Lakeshore At Narcoossee Ph 1
Lancaster Park East Ph 2
Lancaster Park East Ph 3 4
Lancaster Park East Ph 3 4 Lo
Lancaster Park East Ph 3 4 Pb
Lancaster Park East Ph 3 & 4 L
Lancaster Park East Ph 3 & 4 P
Live Oak Lake Ph 1
Live Oak Lake Ph 2
Live Oak Lake Ph 3
Majestic Oaks
Millers Grove 1
Narcoossee Del Sol
Narcoossee Village Ph 1
New Eden On Lakes
New Eden On The Lakes
New Eden On The Lakes Unit 15
New Eden Ph 1
Northshore Stage 01
Nova Grove
Oaktree Pointe Villas
Oakwood Shores
Pine Glen
Pine Glen Ph 4
Pine Grove Park
Pine Grove Park Rep
Prairie Oaks
Preserve At Turtle Creek Ph 1
Preserve At Turtle Creek Ph 3
Preserve At Turtle Creek Ph 5
Preserveturtle Crk Ph 5
Preston Cove Ph 1 2
Preston Cove Ph 1 & 2
Rummell Downs Rep 1
Runneymede Ranchlands
Runnymede North Half Town Of
Runnymede Ranchlands
Serenity Reserve
Shelter Cove
Siena Reserve Ph 3
Silver Spgs
Silver Spgs 2
Silver Springs
Sola Vista
Split Oak Estates
Split Oak Estates Ph 2
Split Oak Reserve
Split Oak Reserve Ph 2
Starline Estates
Stonewood Estates
Summerly Ph 2
Summerly Ph 3
Sunbrooke
Sunbrooke Ph 1
Sunbrooke Ph 2
Suncrest
Sunset Groves Ph 2
Terra Vista
The Crossings
The Landings At Live Oak
The Waters At Center Lake Ranc
Thompson Grove
Trinity Place Ph 1
Turtle Creek Ph 1a
Turtle Creek Ph 1b
Twin Lakes Terrace
Underwood Estates
Villages At Harmony Ph 1b
Waterside Vista
Weslyn Park
Weslyn Park In Sunbridge
Weslyn Park Ph 1
Weslyn Park Ph 2
Whip O Will Hill
Wiregrass Ph 1
Wiregrass Ph 2

- Frank Filippelli, Broker,CDPE,CRS,REALTOR ®
- Southern Realty Ent. Inc.
- Mobile: 407.448.1042
- frank4074481042@gmail.com



