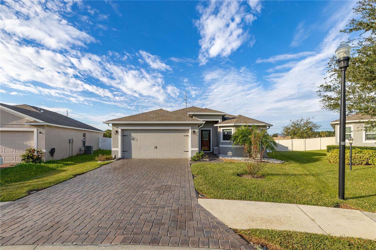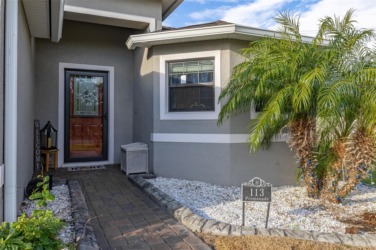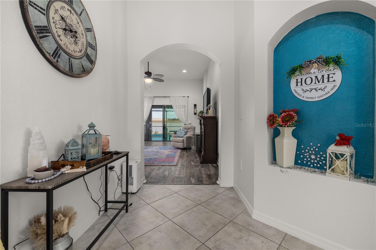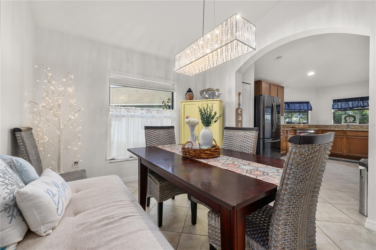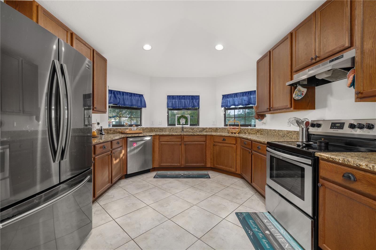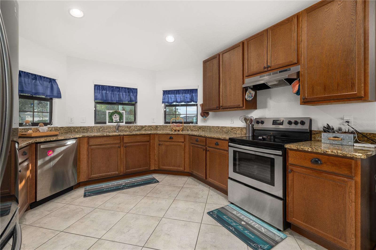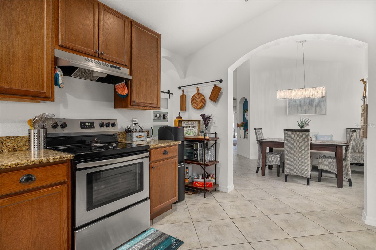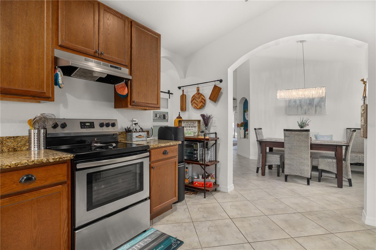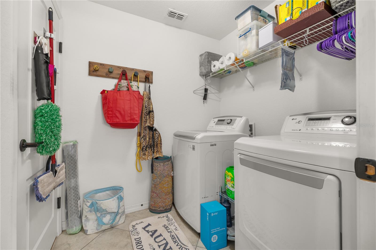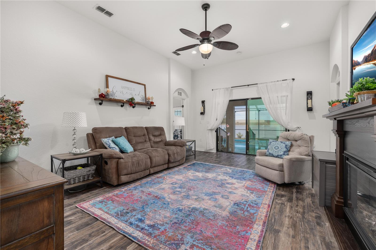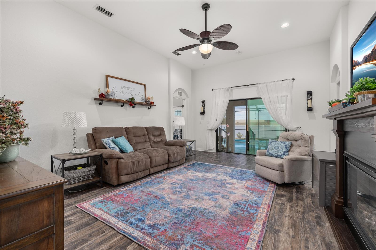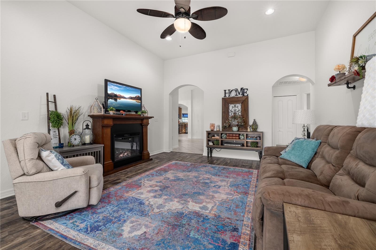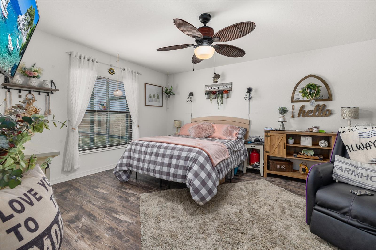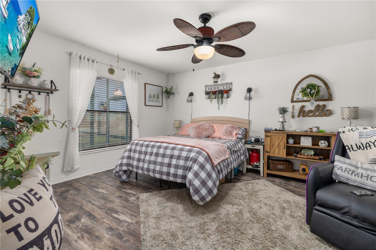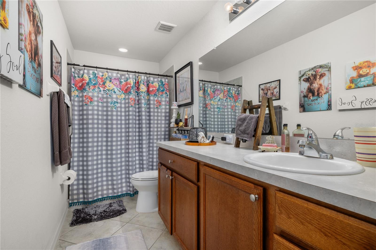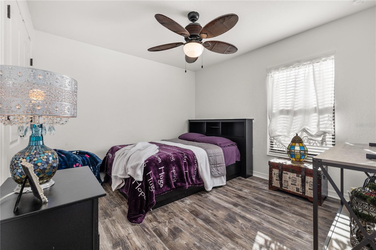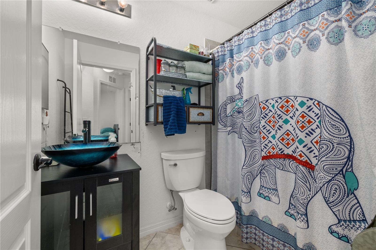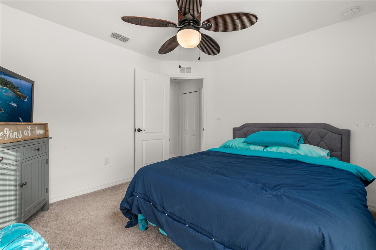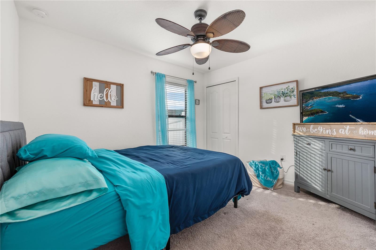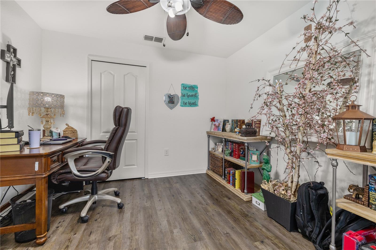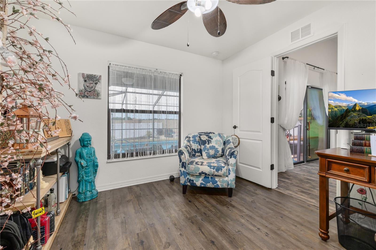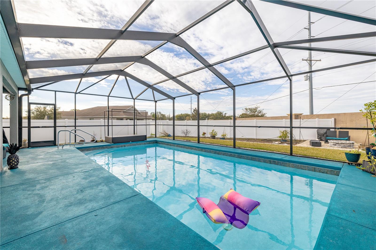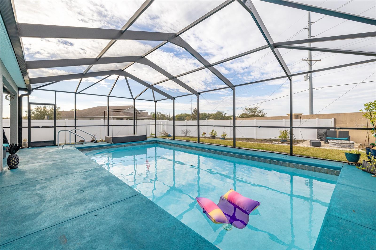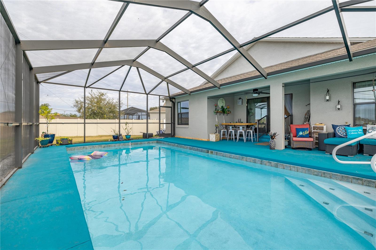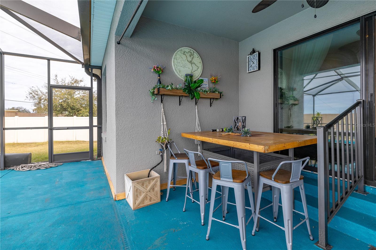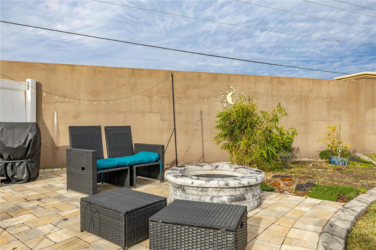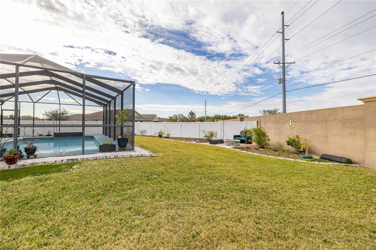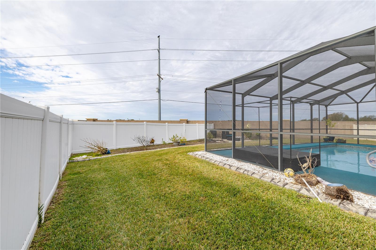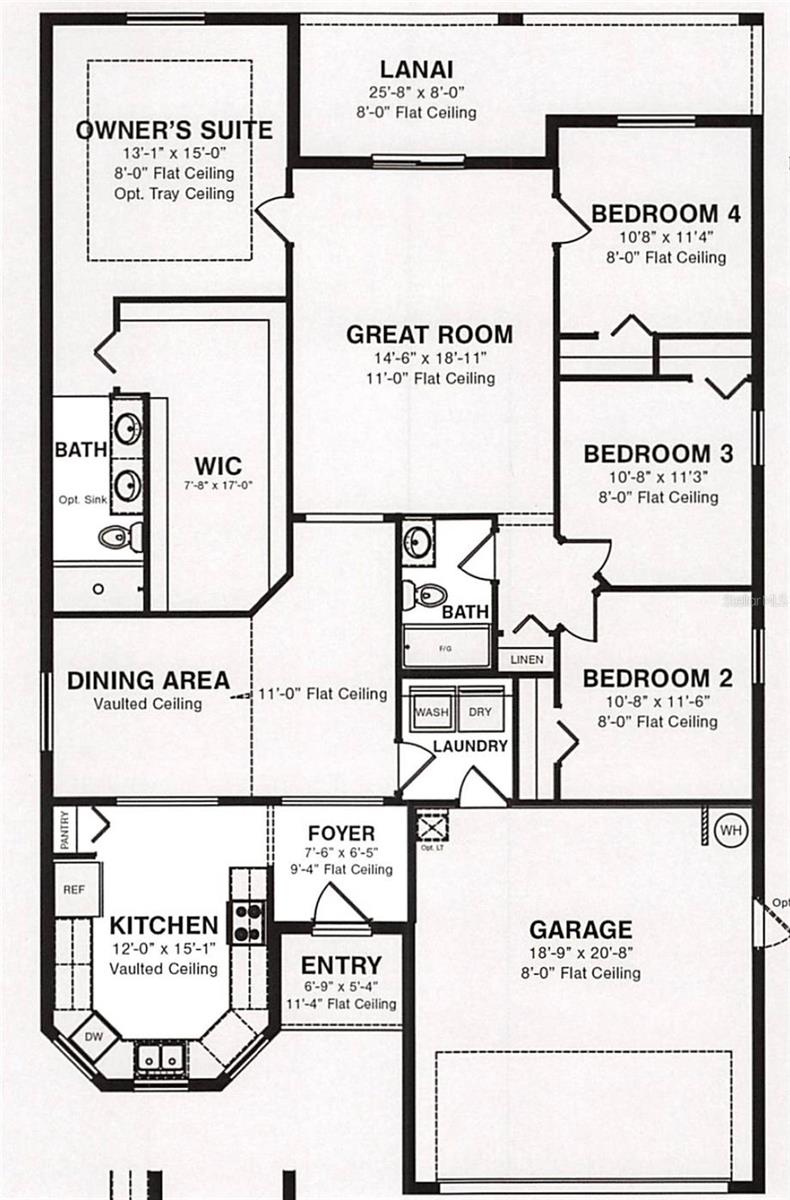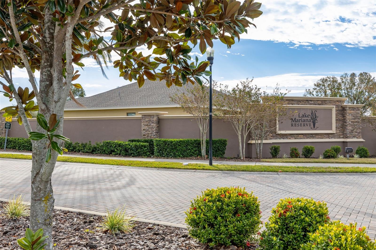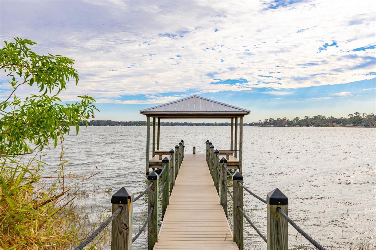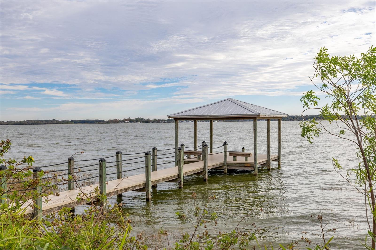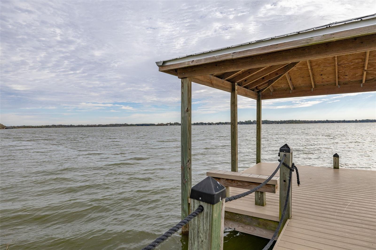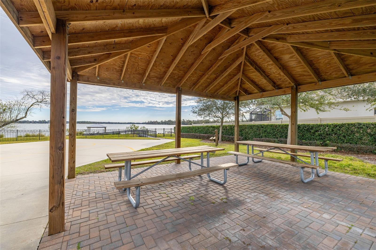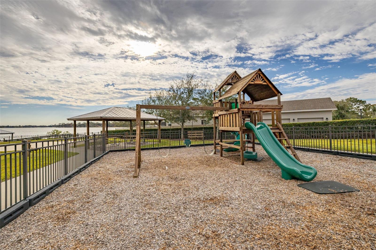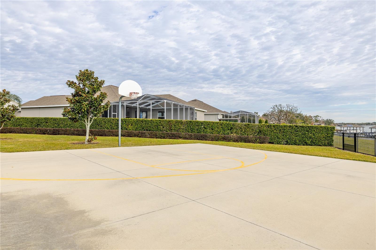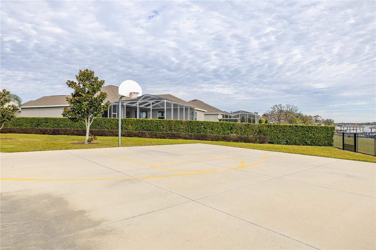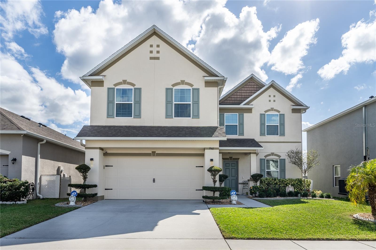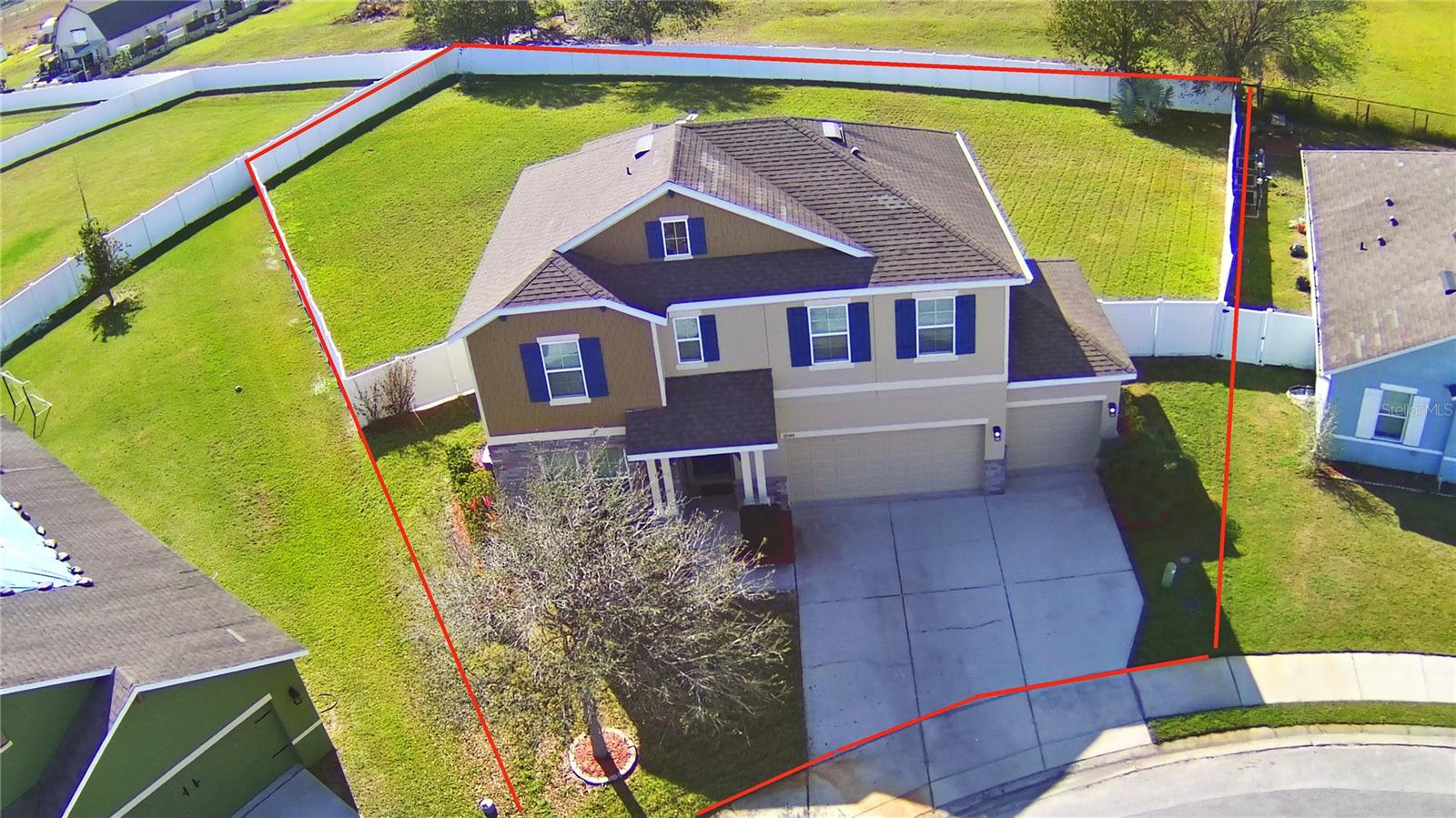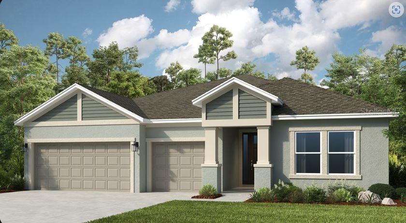113 Promenade Court, AUBURNDALE, FL 33823
Property Photos
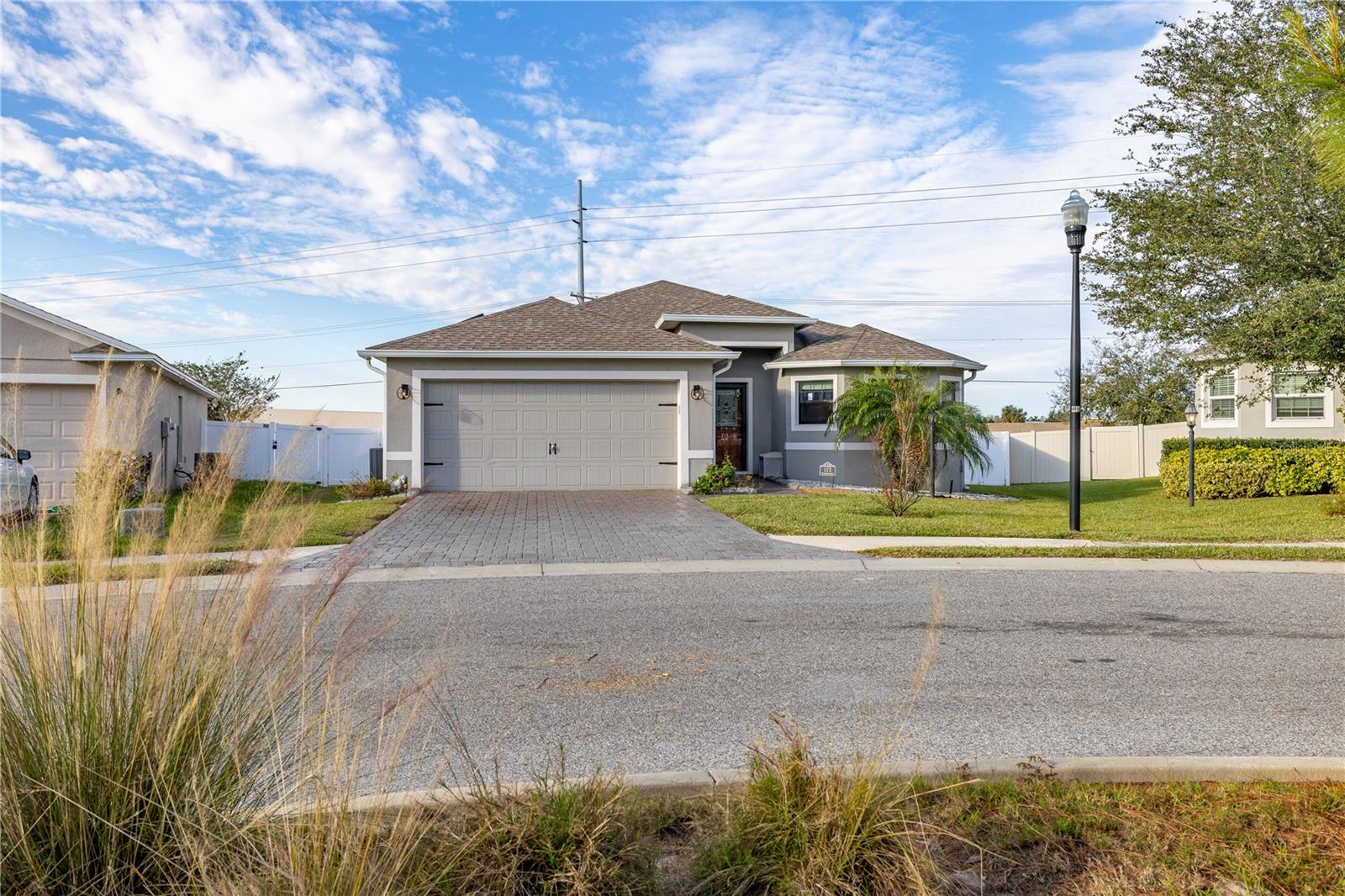
Would you like to sell your home before you purchase this one?
Priced at Only: $415,000
For more Information Call:
Address: 113 Promenade Court, AUBURNDALE, FL 33823
Property Location and Similar Properties
- MLS#: S5117639 ( Residential )
- Street Address: 113 Promenade Court
- Viewed: 2
- Price: $415,000
- Price sqft: $169
- Waterfront: No
- Year Built: 2018
- Bldg sqft: 2453
- Bedrooms: 4
- Total Baths: 2
- Full Baths: 2
- Garage / Parking Spaces: 2
- Days On Market: 137
- Additional Information
- Geolocation: 28.0756 / -81.776
- County: POLK
- City: AUBURNDALE
- Zipcode: 33823
- Elementary School: Caldwell Elem
- Middle School: Stambaugh Middle
- High School: Auburndale High School
- Provided by: FLORIDA REALTY MARKETPLACE
- Contact: Annette Tilson
- 863-877-1915

- DMCA Notice
-
Description***Heated pool, Beautiful Sunsets, Owned Solar Panels, Enormous Walk In Closet in the Primary Suite, and Gated, Lakefront Community! This freshly painted and spacious, 4 bedroom, 2 bath, pool home is perfectly positioned in a lovely cul de sac with no rear neighbor. It is located in the desired and gated community of Lake Mariana Reserve, offering easy access to all major corridors, allowing for an easy commute or drive to your favorite restaurants and fun spots. If you love being close to water, you'll love the community dock, and that's not all. The community playground, outdoor entertainment space, visitor parking, and book exchange afford fun amenities for low HOA dues with no CDD. A smartly designed open concept with a 3 way split provides plenty of privacy and the ability to designate rooms according to your needs. A centered great room is not only convenient but the perfect location to overlook your very own tropical oasis, where you can extend your entertaining space by simply opening your sliders to the covered patio and screen enclosed, heated pool. An additional outdoor entertaining space beckons you to warm up by the fire pit on cooler days, and the more than spacious yard provides plenty of room for a garden, little ones and pets alike. The owned solar panels provide extreme savings and peace of mind, knowing that you can be comfortable year round without worrying about the cost. Speaking of peace of mind... Two, third party home inspections were completed before the warranty expiration. From the beautiful and uniquely designed kitchen, to the enormous walk in closet located in the large primary suite, to the heated pool, this home provides what you need to live your best Florida life, whether you're a growing family or slowing down and looking forward to enjoying the next chapter. When you see everything this fantastic home offers, you'll be saying "Welcome Home"!
Payment Calculator
- Principal & Interest -
- Property Tax $
- Home Insurance $
- HOA Fees $
- Monthly -
Features
Building and Construction
- Builder Name: Southern Homes
- Covered Spaces: 0.00
- Exterior Features: Lighting, Sidewalk, Sliding Doors
- Fencing: Vinyl
- Flooring: Ceramic Tile, Luxury Vinyl
- Living Area: 1816.00
- Roof: Shingle
Property Information
- Property Condition: Completed
Land Information
- Lot Features: Cul-De-Sac, Landscaped, Level, Sidewalk, Paved
School Information
- High School: Auburndale High School
- Middle School: Stambaugh Middle
- School Elementary: Caldwell Elem
Garage and Parking
- Garage Spaces: 2.00
- Open Parking Spaces: 0.00
- Parking Features: Driveway, Garage Door Opener, Guest, Off Street
Eco-Communities
- Pool Features: Heated, In Ground, Screen Enclosure
- Water Source: Public
Utilities
- Carport Spaces: 0.00
- Cooling: Central Air
- Heating: Heat Pump
- Pets Allowed: Yes
- Sewer: Public Sewer
- Utilities: Cable Connected, Electricity Connected, Sewer Connected, Sprinkler Meter, Underground Utilities, Water Connected
Amenities
- Association Amenities: Gated, Playground, Recreation Facilities
Finance and Tax Information
- Home Owners Association Fee Includes: Recreational Facilities
- Home Owners Association Fee: 317.32
- Insurance Expense: 0.00
- Net Operating Income: 0.00
- Other Expense: 0.00
- Tax Year: 2024
Other Features
- Appliances: Cooktop, Dishwasher, Disposal, Dryer, Electric Water Heater, Exhaust Fan, Ice Maker, Microwave, Range Hood, Refrigerator, Washer
- Association Name: Kassandra Lopez
- Association Phone: 863-353-2558
- Country: US
- Furnished: Negotiable
- Interior Features: Ceiling Fans(s), Open Floorplan, Primary Bedroom Main Floor, Stone Counters, Walk-In Closet(s), Window Treatments
- Legal Description: LAKE MARIANA RESERVE PHASE ONE PB 162 PGS 27-28 LOT 8
- Levels: One
- Area Major: 33823 - Auburndale
- Occupant Type: Owner
- Parcel Number: 25-28-01-307624-000080
- Possession: Close Of Escrow
- Style: Ranch, Mediterranean, Traditional
Similar Properties
Nearby Subdivisions
72141001
Acreage
Alberta Park Sub
Ariana Corp
Ariana Court
Arietta Point
Auburn Grove
Auburn Oaks Ph 02
Auburn Preserve
Auburndale Heights
Auburndale Lakeside Park
Auburndale Manor
Azalea Park
Bennetts Resub
Bentley North
Bentley Oaks
Berkely Rdg Ph 2
Berkley Rdg Ph 03
Berkley Rdg Ph 03 Berkley Rid
Berkley Rdg Ph 2
Berkley Reserve Rep
Berkley Ridge
Berkley Ridge Ph 01
Brenda Heights
Brookland Park
Cadence Crossing
Caldwell Estates
Cascara
Classic View Estates
Classic View Farms
Dennis Park
Diamond Ridge 02
Drexel Park
Enclave At Lake Arietta
Enclavelk Myrtle
Estates Auburndale
Estates Auburndale Ph 02
Estates Of Auburndale Phase 2
Estatesauburndale Ph 2
Flanigan C R Sub
Godfrey Manor
Grove Estates 1st Add
Grove Estates Second Add
Hazel Crest
Helms John C Al
Hills Arietta
Johnson Heights
Jolleys Add
Juliana Village Ph 3
Kinstle Hill
Kossuthville
Kossuthville Townsite Sub
Lake Arietta Reserve
Lake Juliana Estates
Lake Juliana Reserve
Lake Mariana Reserve Ph 1
Lake Van Sub
Lake Whistler Estates
Lena Vista
Madalyn Cove
Magnolia Estates
Mariana Woods
Mattie Pointe
Mattis Points
Midway Gardens
N/a
New Armenia Rev Map
Not In A Subdivision
Not In Subdivision
Not On List
Oak Xing Ph 02
Old Town Redding Sub
Paddock Place
Palm Lawn Sub
Prestown Sub
Rainbow Ridge
Reserve At Van Oaks
Reserve At Van Oaks Phase 1
Reserve/van Oaks Ph 1
Reservevan Oaks Ph 1
Rexanne Sub
Shaddock Estates
Shadow Lawn
Sun Acres
The Reserve Van Oaks Ph 1
The Reserve / Van Oaks Ph 1
Triple Lake Sub
Tropical Acres
Van Lakes
Water Ridge Sub
Water Ridge Subdivision
Watercrest Estates
Weeks D P Resub
Whistler Woods
Winona

- Frank Filippelli, Broker,CDPE,CRS,REALTOR ®
- Southern Realty Ent. Inc.
- Mobile: 407.448.1042
- frank4074481042@gmail.com



