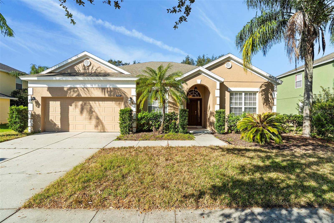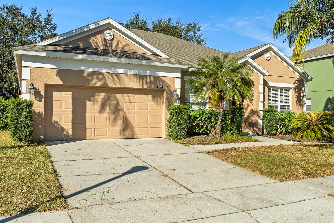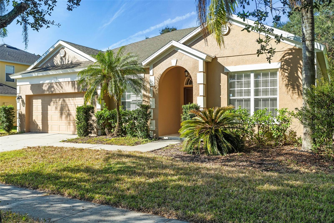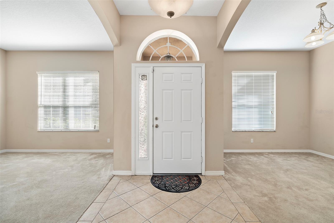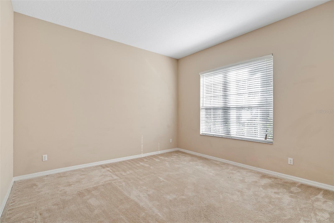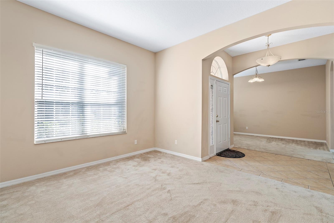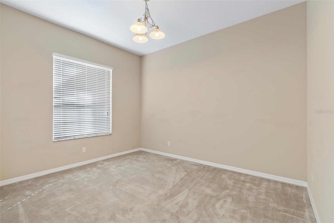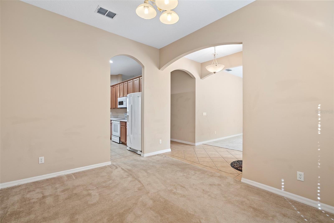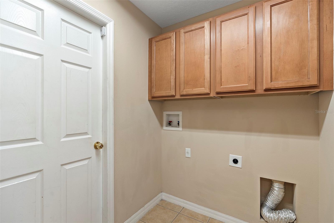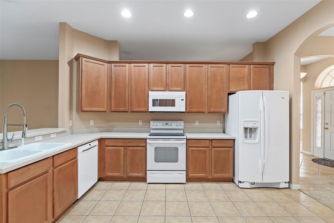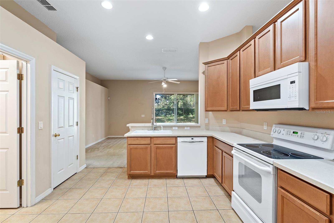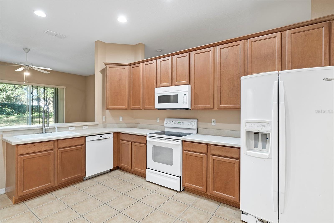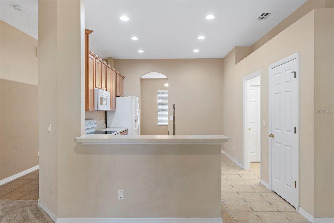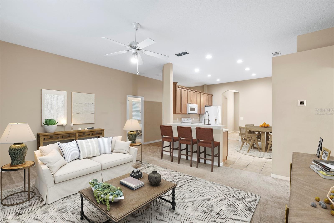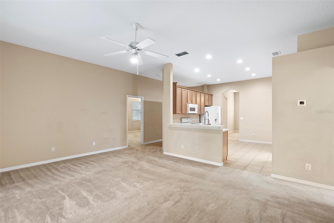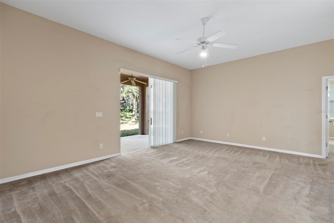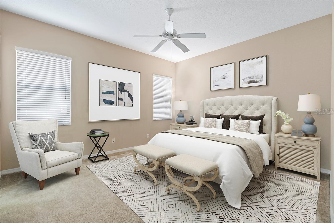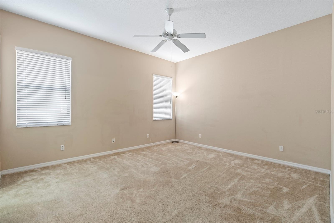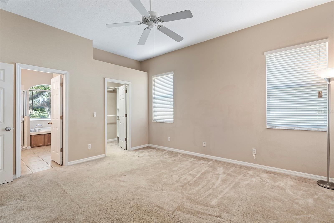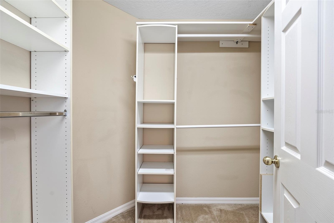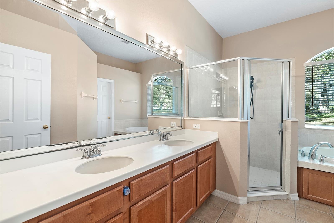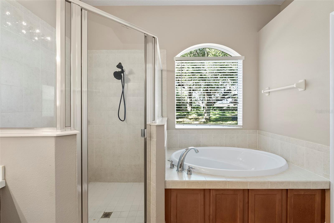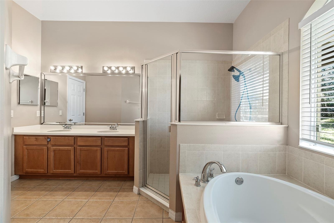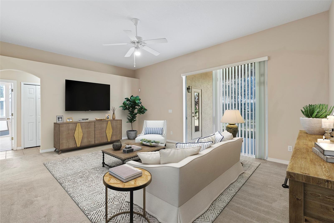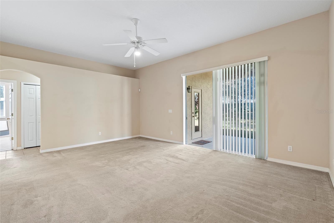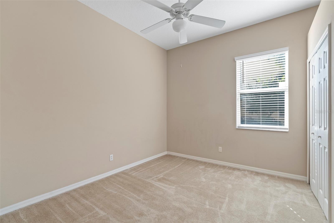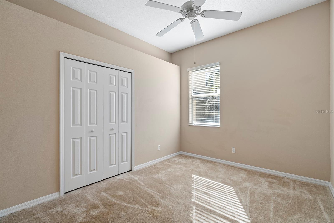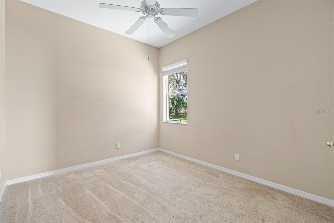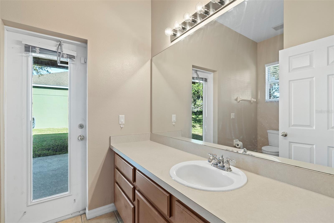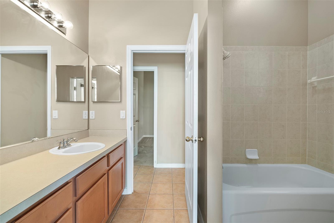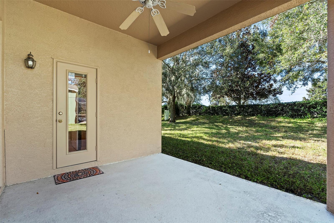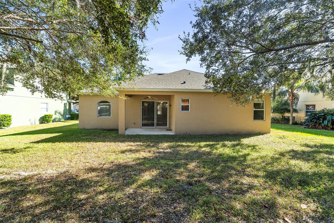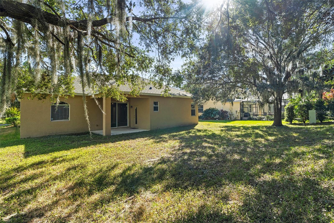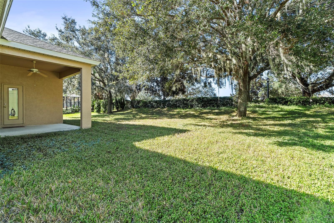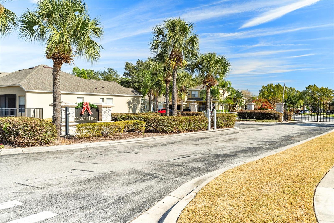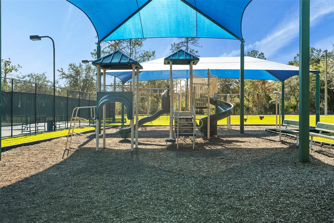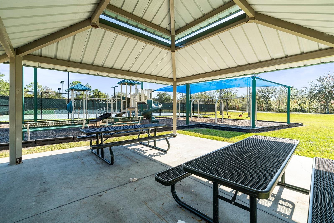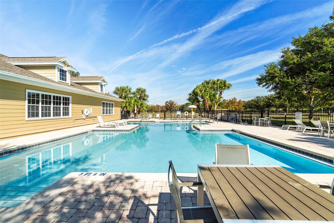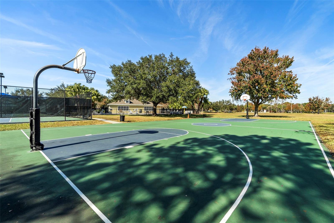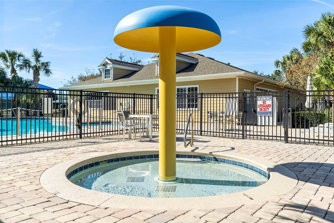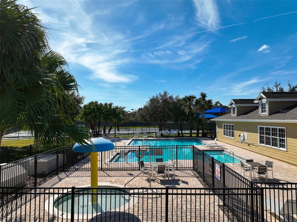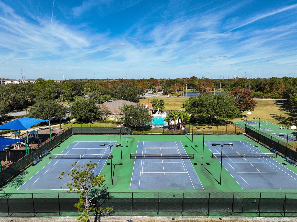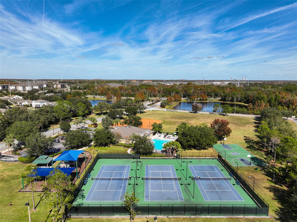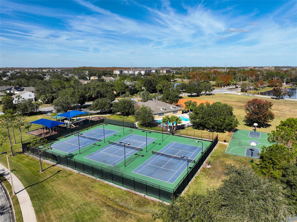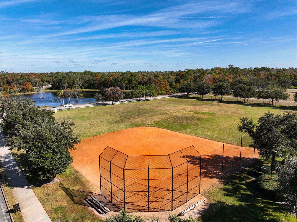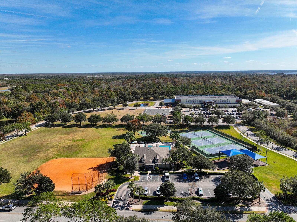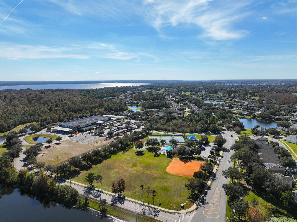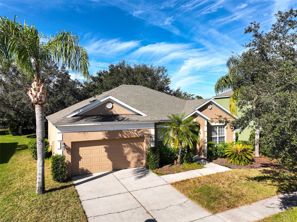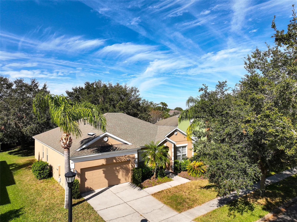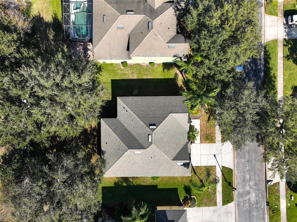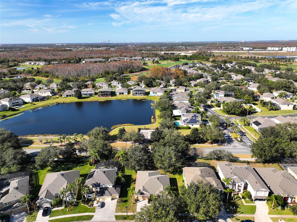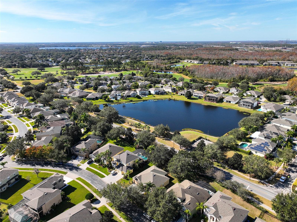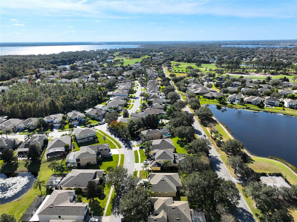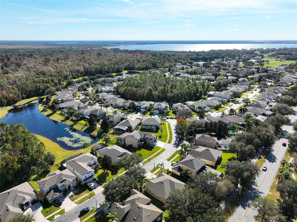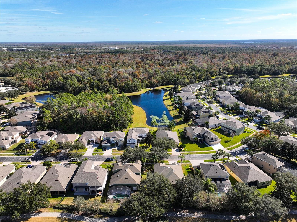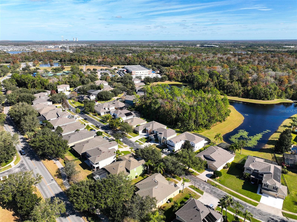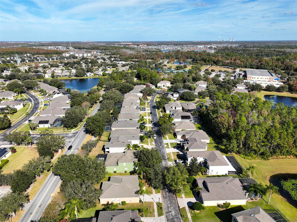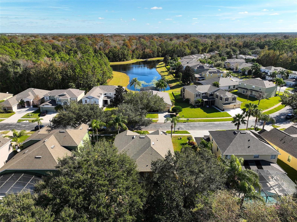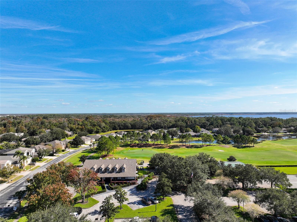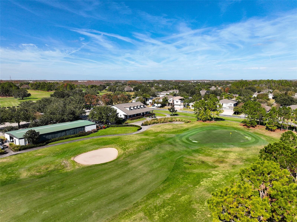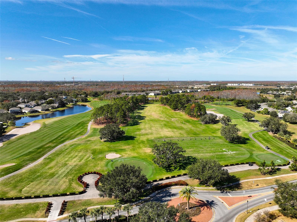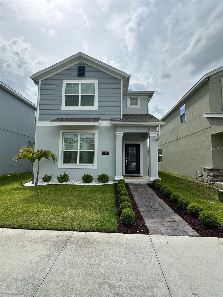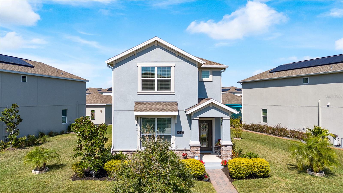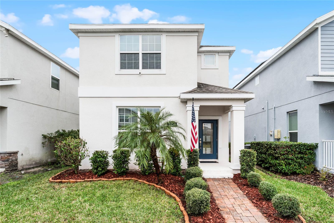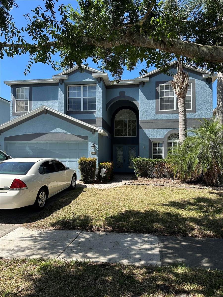9650 Bay Pine Lane, ORLANDO, FL 32832
Property Photos
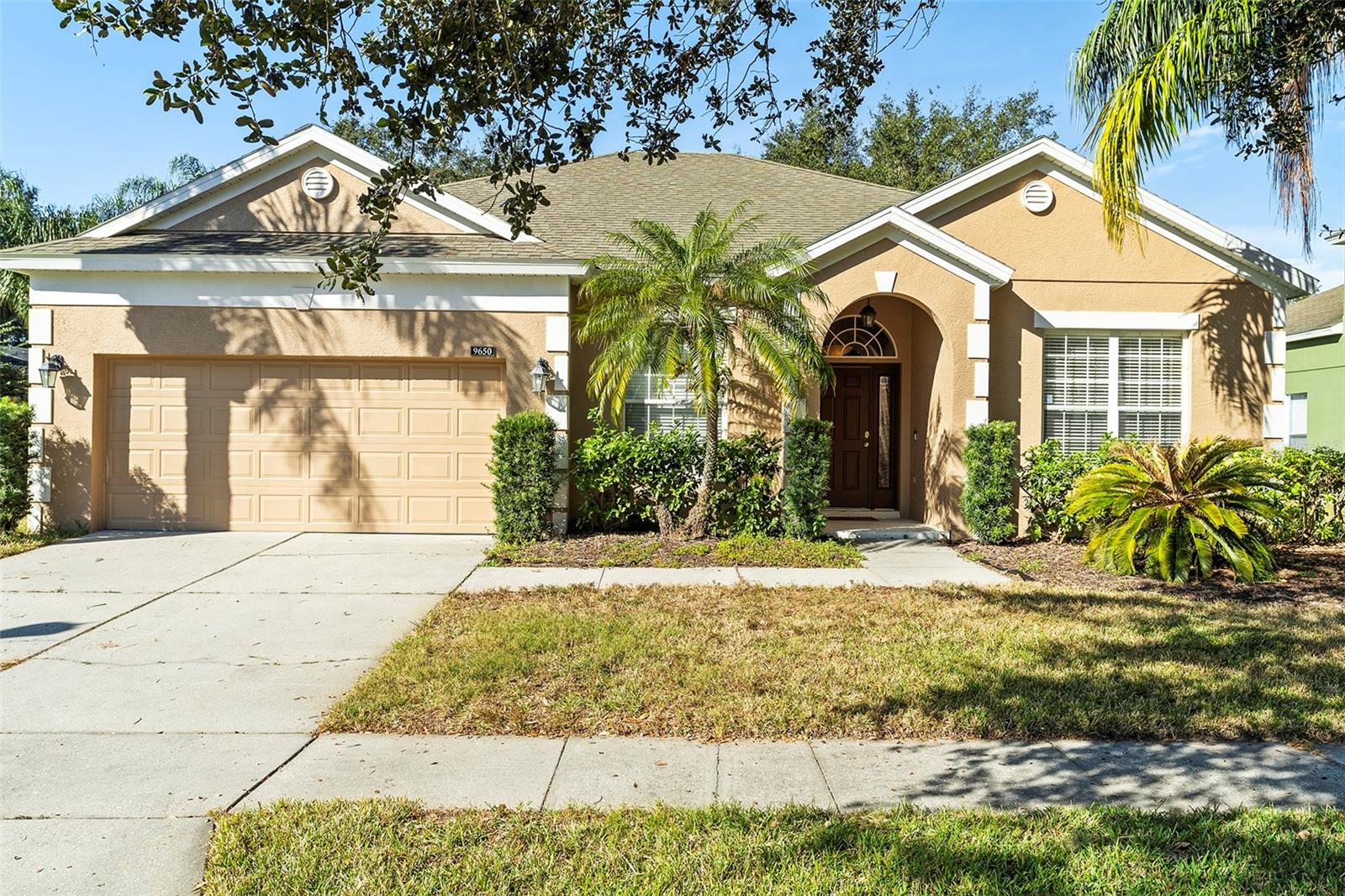
Would you like to sell your home before you purchase this one?
Priced at Only: $515,000
For more Information Call:
Address: 9650 Bay Pine Lane, ORLANDO, FL 32832
Property Location and Similar Properties
- MLS#: S5117032 ( Single Family )
- Street Address: 9650 Bay Pine Lane
- Viewed:
- Price: $515,000
- Price sqft: $198
- Waterfront: No
- Year Built: 2004
- Bldg sqft: 2596
- Bedrooms: 4
- Total Baths: 2
- Full Baths: 2
- Garage / Parking Spaces: 2
- Days On Market: 137
- Additional Information
- Geolocation: 28.407 / -81.2203
- County: ORANGE
- City: ORLANDO
- Zipcode: 32832
- Subdivision: North Shorelk Hart Prcl 03 Ph
- Elementary School: Moss Park
- Middle School: Innovation
- High School: Lake Nona
- Provided by: CORCORAN CONNECT LLC
- Contact: Heather Johnson

- DMCA Notice
-
DescriptionOne or more photo(s) has been virtually staged. Welcome to The Wilshire! This home is perfectly seated in the gated neighborhood of Marsh Pine, within North Shore At Lake Hart. The mature landscaping, mossy oaks and palm trees swaying in the breeze welcome you towards the front door. There you enter into a foyer graced on either side with the formal dining room and formal living room areas. What a perfect spot to greet and visit with guests and host larger gatherings! Beyond the formalities, step into the passthrough kitchen, where you have plenty of space to expand the kitchen, setup a cafe or pub table for eat in dining, a desk or study corner, a butcher block island or even consider a wine cabinet. Also featured are 42 wood cabinets, a closet pantry for more storage and a breakfast bar. The kitchen opens up to the large Family Room where a sliding glass door leads to the covered patio outside. This open layout Kitchen/Family Room/Patio is the heart of the home and definitely where the memories are made! And as a bonus, the high ceilings extend throughout the home. The 4 bedrooms and 2 bathrooms are split, with the Owners En Suite on the north end. The Owners Bedroom features a walk in closet with custom shelving, while the En Suite Bathroom highlights a double vanity, large walk in shower, separate soaking tub and private water closet. The other 3 bedrooms are found on the south end of the home. The 4th bedroom features a walk in closet and is located across from Bathroom 2. The second bathroom has an exterior entrance that gives access from the back patio. You can find an interior laundry room from the entrance of the garage into the kitchen. Additionally, this home features a security system and ring doorbell. You are purchasing more than just a home with this beautiful 4 bedroom and 2 bathroom property. You are getting the opportunity for a true community and neighborhood. This 949 acre Master Planned Community has 8 gated neighborhoods and provides 11 acres of beautiful parks, ponds and recreation facilities. The amenities include a Community Center, fitness center, swimming pool with a separate splashpool/gated area, basketball court, tennis courts, softball field, covered playground, covered picnic area, dog park with a lending library, and a viewing dock that sits on Lake Hart, which is a 1,850 acre boat able lake know for bass fishing, water activities and hiking trails. Want to walk to your elementary school? Moss Park Elementary School was recognized by the FL Dept of Eduction as a School of Excellence and sits just down the street within the community. If you golf, Dont miss the North Shore Golf Club that sits within the community as well. Designed by Mike Dasher, this course features a Par 72, 18 hole course with modern and classic designs. North Shore at Lake Hart sits within the Lake Nona area. In addition to upscale living, dining and shopping, Lake Nona is also known as Medical City with a numerous selection of hospitals and health care facilities including the Orlando VA Medical Center, Nemours Childrens Hospital, UCF Hospital, as well as a growing number of national and international headquarters for many companies. The community sits close to public roads and toll roads providing you multiple options for the fastest route to your destination. From Disney to Cocoa Beach, this location is prime! The video will provide a walk through tour but you are encouraged to come and view this property and the community in person today!
Payment Calculator
- Principal & Interest -
- Property Tax $
- Home Insurance $
- HOA Fees $
- Monthly -
Features
Similar Properties
Nearby Subdivisions
Belle Vie
Belle Vieph 2
Eagle Creek
Eagle Creek Village
Eagle Creek Village K Ph 1a
Eagle Crk Ph 01 Village G
Eagle Crk Ph 01a
Eagle Crk Ph 01b
Eagle Crk Ph 01cvlg D
Eagle Crk Ph 1b
Eagle Crk Ph 1b Village K
Eagle Crk Ph 1c2 Pt E Village
Eagle Crk Village 1 Ph 2
Eagle Crk Village G Ph 1
Eagle Crk Village G Ph 2
Eagle Crk Village I
Eagle Crk Village K Ph 1a
Eagle Crk Village K Ph 2a
Eagle Crk Village L Ph 3a
East Park Nbrhd 05
East Parkneighborhood 5
East Pknbrhds 06 07
Enclavemoss Park
Isle Of Pines Fifth Add
Isle Of Pines Fourth Add
Isle Of Pines Sixth Addition
Isle Of Pines Third Add
Isle Of Pines Third Addition
Isle Pines
Lake And Pines Estates
Live Oak Estates
Meridian Parks Phase 6
Moss Park
Moss Park Lndgs A C E F G H I
Moss Park Ph 3 Prcl E
Moss Park Ph N2 O
Moss Park Prcl E Ph 3
Moss Park Rdg
Moss Park Reserve
None
North Shore At Lake Hart
North Shore At Lake Hart Prcl
North Shorelk Hart
North Shorelk Hart Prcl 01 Ph
North Shorelk Hart Prcl 03 Ph
Northshorelk Hart
Northshorelk Hart Prcl 07ph 02
Not On The List
Oaksmoss Park
Oaksmoss Park Ph 2
Oaksmoss Park Ph N2 O
Park Nbrhd 05
Pine Shores
Randal Park
Randal Park Phase 4
Randal Park Ph 1a
Randal Park Ph 2
Randal Park Ph 4
Randal Park Ph 5
Randal Parkph 2
Starwood Ph N1b North
Starwood Ph N1b South
Starwood Ph N1c
Starwood Phase N
Storey Park
Storey Park Ph 1 Prcl K
Storey Park Ph 2
Storey Park Ph 2 Prcl K
Storey Park Ph 3 Prcl K
Storey Park Ph 5
Storey Park Prcl L
Storey Pkpcl K Ph 1
Storey Pkpcl L
Storey Pkpcl L Ph 2
Storey Pkpcl L Ph 4
Stratford Pointe
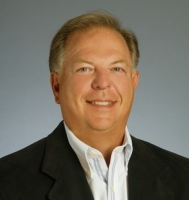
- Frank Filippelli, Broker,CDPE,CRS,REALTOR ®
- Southern Realty Ent. Inc.
- Mobile: 407.448.1042
- frank4074481042@gmail.com



