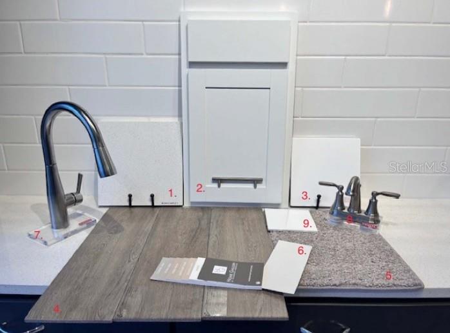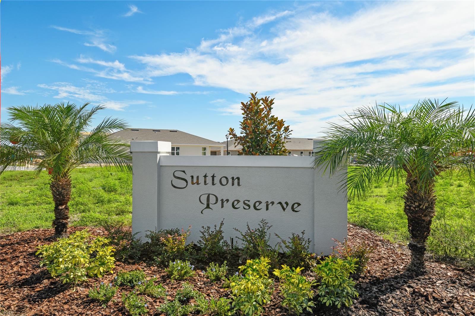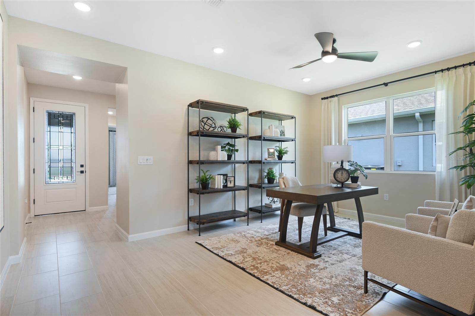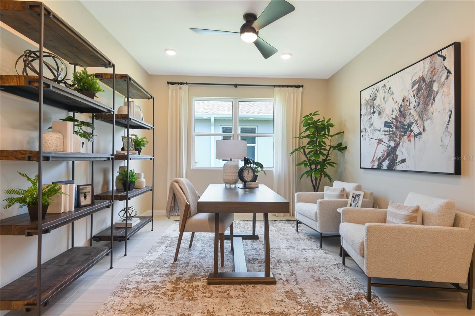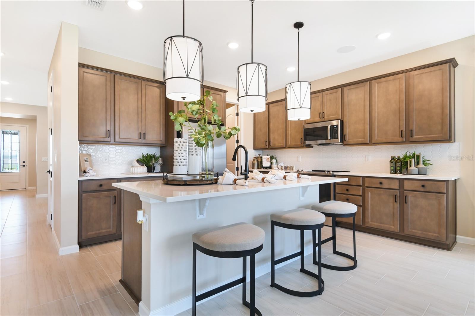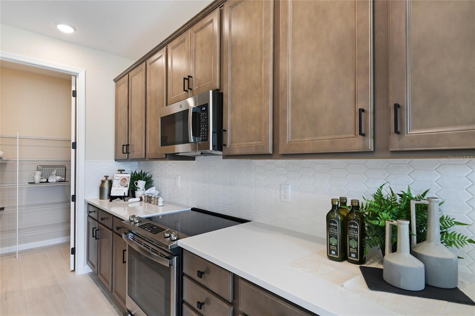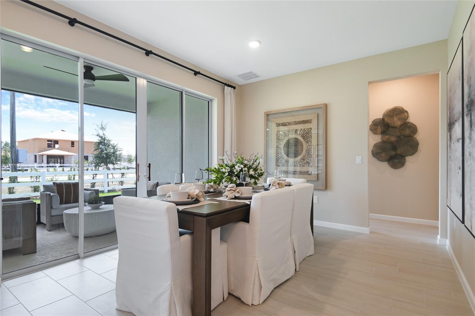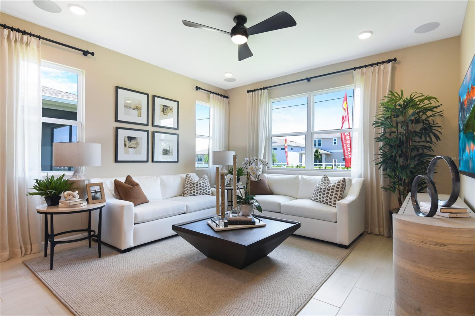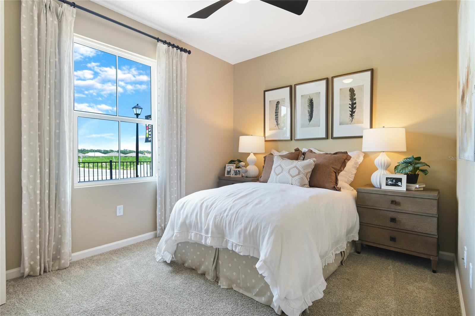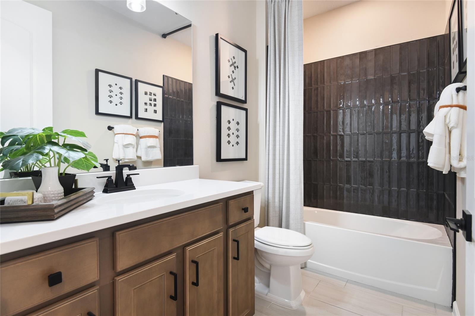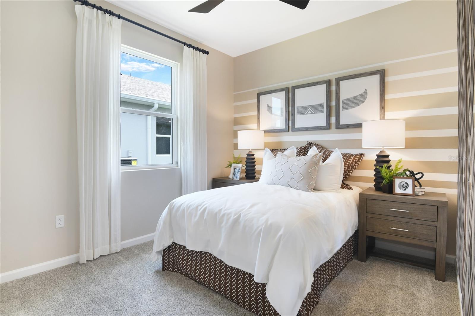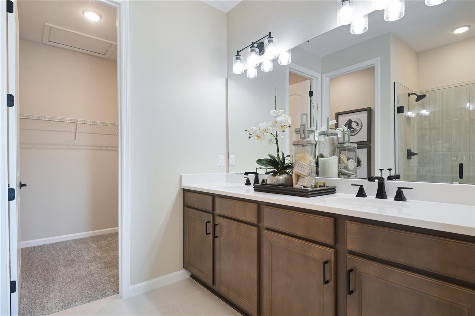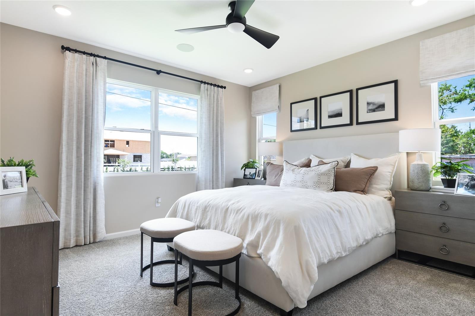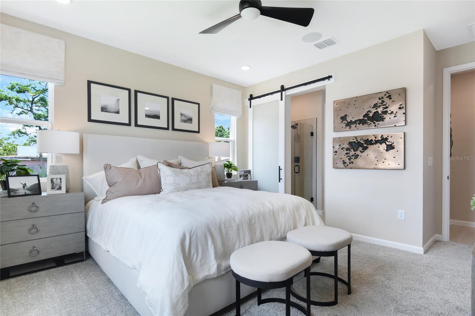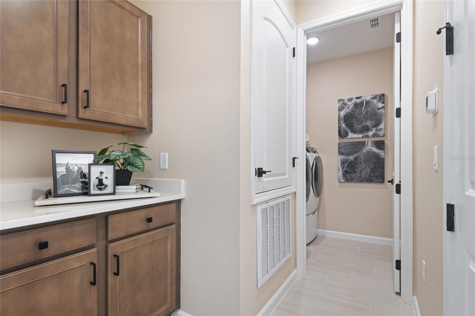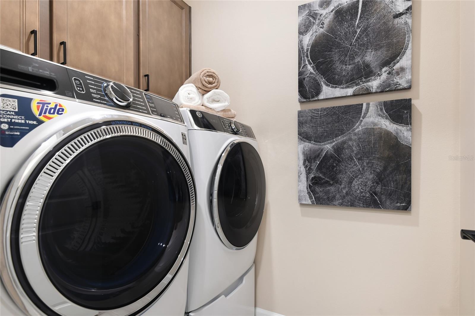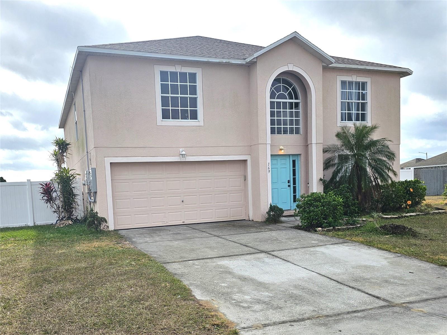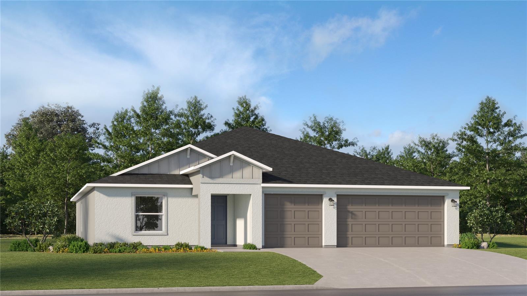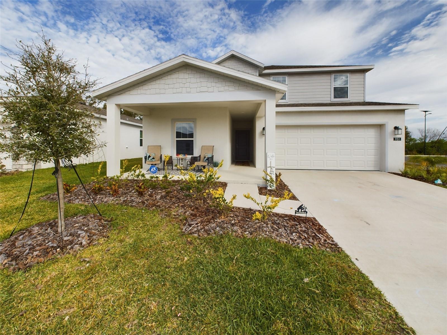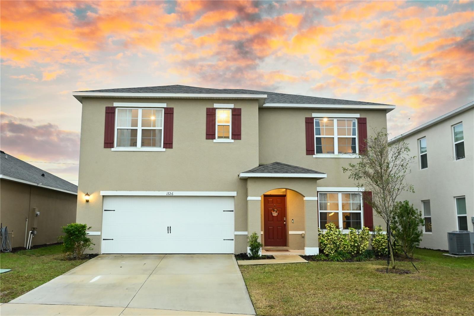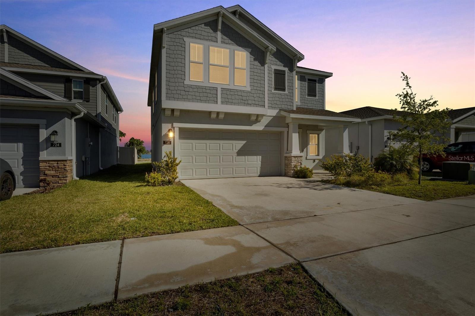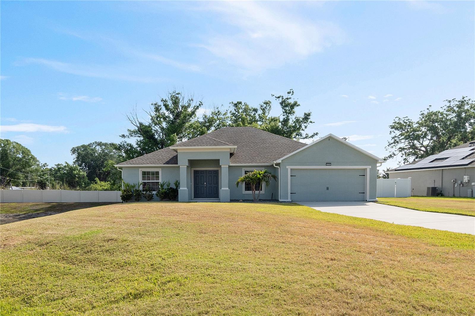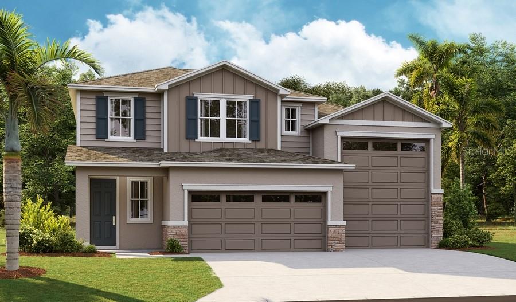2007 Stetson Avenue, EAGLE LAKE, FL 33839
Property Photos
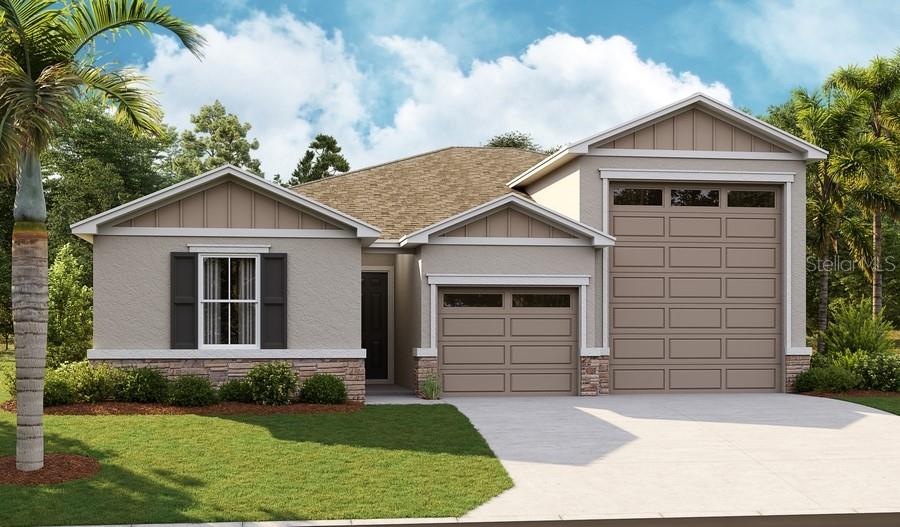
Would you like to sell your home before you purchase this one?
Priced at Only: $395,212
For more Information Call:
Address: 2007 Stetson Avenue, EAGLE LAKE, FL 33839
Property Location and Similar Properties
- MLS#: S5114491 ( Residential )
- Street Address: 2007 Stetson Avenue
- Viewed: 89
- Price: $395,212
- Price sqft: $154
- Waterfront: No
- Year Built: 2025
- Bldg sqft: 2560
- Bedrooms: 3
- Total Baths: 2
- Full Baths: 2
- Garage / Parking Spaces: 3
- Days On Market: 225
- Additional Information
- Geolocation: 27.9729 / -81.7418
- County: POLK
- City: EAGLE LAKE
- Zipcode: 33839
- Subdivision: Seasons At Sutton Preserve
- Provided by: THE REALTY EXPERIENCE POWERED BY LRR
- Contact: Stephanie Morales, LLC
- 407-399-2055

- DMCA Notice
-
DescriptionThe single story Copper plan is highlighted by an open layout offering an expansive great room, a spacious dining area, and an impressive kitchen with a roomy pantry and a center island. Quartz countertops in the kitchen and baths. Stainless Steel appliances, and beautiful White 42" upper cabinets. Three bedrooms are featured, including a lavish owner's suite with a generous walk in closet and a private bathroom. A central laundry room, covered patio, and a 2 car tandem garage in addition.
Payment Calculator
- Principal & Interest -
- Property Tax $
- Home Insurance $
- HOA Fees $
- Monthly -
Features
Building and Construction
- Builder Model: Copper
- Builder Name: Richmond American Homes
- Covered Spaces: 0.00
- Exterior Features: Sliding Doors
- Flooring: Carpet, Ceramic Tile
- Living Area: 1960.00
- Roof: Shingle
Property Information
- Property Condition: Completed
Garage and Parking
- Garage Spaces: 3.00
- Open Parking Spaces: 0.00
- Parking Features: RV Garage
Eco-Communities
- Water Source: Public
Utilities
- Carport Spaces: 0.00
- Cooling: Central Air
- Heating: Central, Electric
- Pets Allowed: Yes
- Sewer: Public Sewer
- Utilities: BB/HS Internet Available, Cable Available, Electricity Available, Public, Sprinkler Meter, Water Available
Finance and Tax Information
- Home Owners Association Fee: 1069.00
- Insurance Expense: 0.00
- Net Operating Income: 0.00
- Other Expense: 0.00
- Tax Year: 2023
Other Features
- Appliances: Dishwasher, Disposal, Dryer, Electric Water Heater, Microwave, Range, Refrigerator, Washer
- Association Name: Richmond American Homes
- Association Phone: 321.441.3671
- Country: US
- Interior Features: High Ceilings, Living Room/Dining Room Combo, Open Floorplan, Other, Solid Surface Counters, Split Bedroom, Walk-In Closet(s)
- Legal Description: SUTTON PRESERVE PB 193 PG 30-31 LOT 33
- Levels: One
- Area Major: 33839 - Eagle Lake
- Occupant Type: Vacant
- Parcel Number: 26-29-08-686704-000330
- Possession: Close Of Escrow
- Views: 89
Similar Properties
Nearby Subdivisions
Eagle Hammock
Eagle Lake
Lake Mcleod Pointe Phase 2
Lake Meadows
Landings/eagle Lake
Landingseagle Lake
Maebert Sub
Mann Creels
Mann Creels Sub
Normandy Heights 2a
Normandy Heights 3a
Normandy Heights 3b
Normandy Heights Ii
Normandy Heights Ii A
Ranches At Mcleod 40s
Ranches At Mcleod 50s
Ranches At Mcleod 60s
Rancheslk Mcleod I
Rancheslk Mcleod Ii
Seasons At Sutton Preserve
Village At Windsor Reserve
Wolf William Sub

- Frank Filippelli, Broker,CDPE,CRS,REALTOR ®
- Southern Realty Ent. Inc.
- Mobile: 407.448.1042
- frank4074481042@gmail.com



