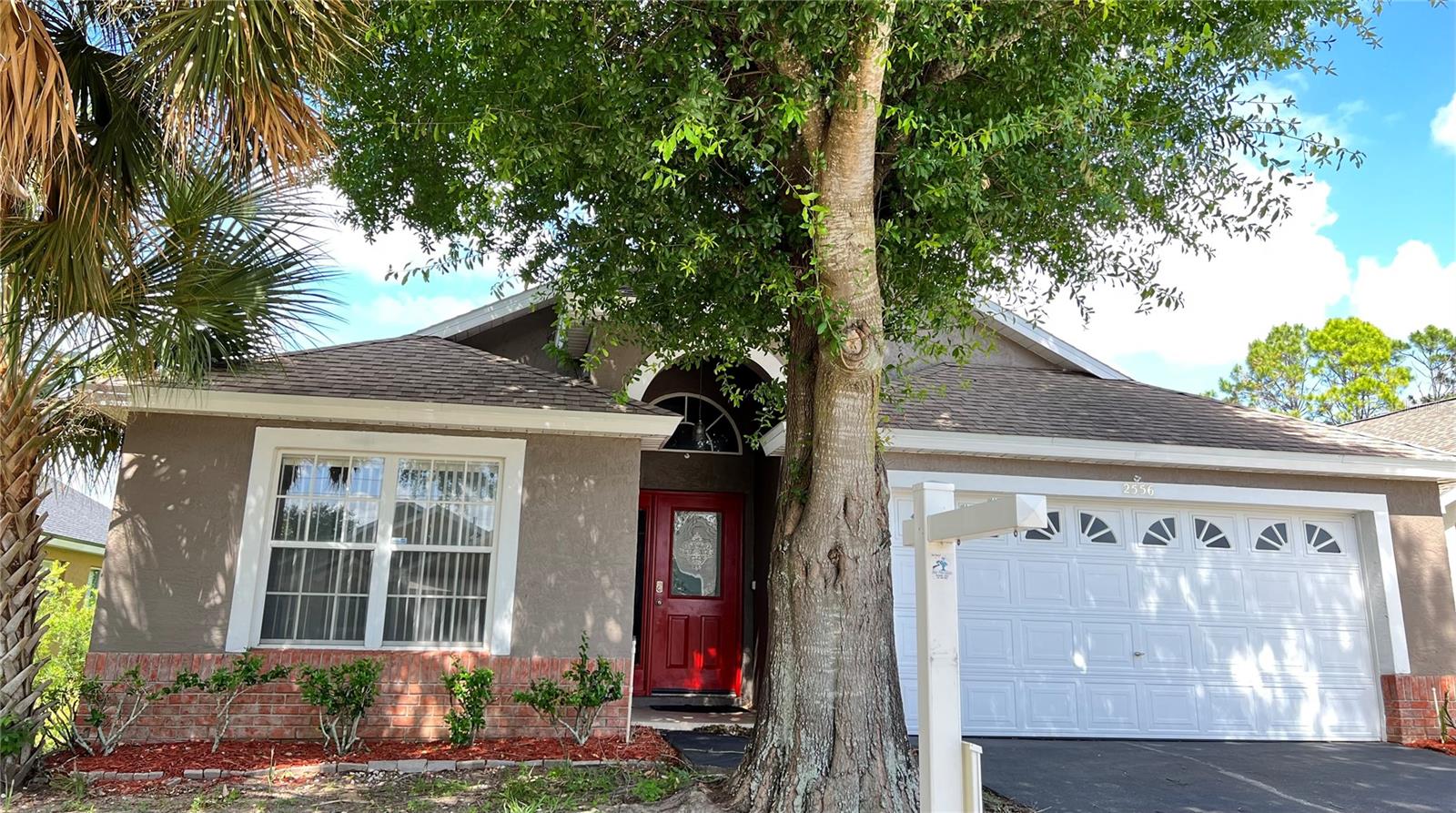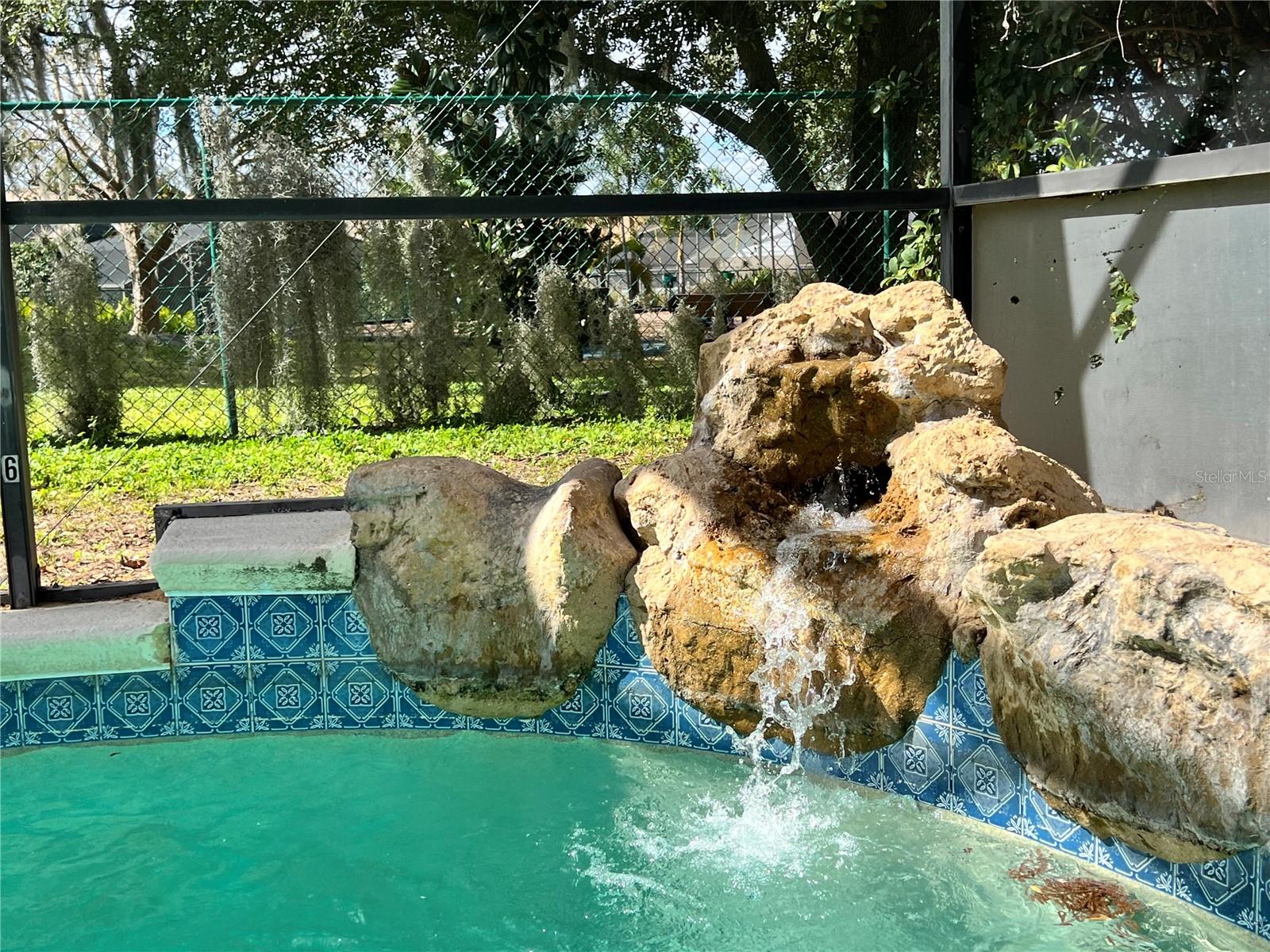2556 Bear Creek Ct, KISSIMMEE, FL 34747
Property Photos

Would you like to sell your home before you purchase this one?
Priced at Only: $535,000
For more Information Call:
Address: 2556 Bear Creek Ct, KISSIMMEE, FL 34747
Property Location and Similar Properties
- MLS#: S5111824 ( Residential )
- Street Address: 2556 Bear Creek Ct
- Viewed: 77
- Price: $535,000
- Price sqft: $193
- Waterfront: No
- Year Built: 1999
- Bldg sqft: 2766
- Bedrooms: 6
- Total Baths: 3
- Full Baths: 3
- Days On Market: 363
- Additional Information
- Geolocation: 28.3216 / -81.608
- County: OSCEOLA
- City: KISSIMMEE
- Zipcode: 34747
- Subdivision: Indian Creek Ph 1

- DMCA Notice
-
DescriptionRare! Rare opportunity to own a fully furnished 6 bedroom home only 4 miles to disney's animal kingdom. Rare 6 bedroom one story pool home, no rear neighbor! *** west facing pool area overlooks playground. Heated pool with safety fence, large pool deck and screen enclosure. Located on a cul de sac, the back yard is a view of the playground. Zoned for short term rental and airbnb activity, or relocate permanently to sunny florida! Located only 4 miles to disney's theme park corridor near animal kingdom. A walking path to the tennis courts, basketball court, and playground. Brand new a/c system installed may 12, 2022, new stainless steel refrigerator, new furniture 2022, microwave, gas range, and dishwasher! Pool has a rock waterfall feature, large pool deck, and a covered lanai, fully screen enclosed. Laminate flooring in the main living areas, with ceramic tile in the kitchen, foyer, and bathrooms. Spacious kitchen with room for a large table. Family room and dining room are combined, with high ceilings and 3 skylights. All 6 bedrooms have generous closets. Master bedroom has an en suite bathroom with a stand up shower, plus a deep garden bathtub, double sinks, with a walk in closet, and adjoining "owner lockout closet". Enjoy year round residency, or use as a "short term rental" investment for vacation guests. Property is zoned to allow short term rentals. Entire community has access to natural gas. Amenities include playground, soccer field, tennis. Sold as is. No monthly hoa fees, no cdd, cfd assessment included in annual taxes of $300. 00/year. All room measurements are approximate and the buyer is responsible to verify the dimensions prior to submitting a purchase contract.
Payment Calculator
- Principal & Interest -
- Property Tax $
- Home Insurance $
- HOA Fees $
- Monthly -
Features
Building and Construction
- Covered Spaces: 0.00
- Exterior Features: Sidewalk
- Fencing: Fenced
- Flooring: Carpet, Laminate, Tile
- Living Area: 2169.00
- Roof: Shingle
Land Information
- Lot Features: Cul-De-Sac, Sidewalk, Street Dead-End, Paved
Garage and Parking
- Garage Spaces: 2.00
- Open Parking Spaces: 0.00
- Parking Features: Driveway
Eco-Communities
- Pool Features: Child Safety Fence, Gunite, Heated, Screen Enclosure
- Water Source: Public
Utilities
- Carport Spaces: 0.00
- Cooling: Central Air
- Heating: Central, Heat Pump
- Pets Allowed: Yes
- Sewer: Public Sewer
- Utilities: BB/HS Internet Available, Cable Available, Cable Connected, Electricity Connected, Natural Gas Connected, Phone Available, Public, Sewer Connected, Sprinkler Recycled, Water Connected
Amenities
- Association Amenities: Basketball Court, Park
Finance and Tax Information
- Home Owners Association Fee: 0.00
- Insurance Expense: 0.00
- Net Operating Income: 0.00
- Other Expense: 0.00
- Tax Year: 2023
Other Features
- Appliances: Dishwasher, Disposal, Dryer, Gas Water Heater, Microwave, Range, Refrigerator, Washer
- Country: US
- Furnished: Furnished
- Interior Features: Ceiling Fans(s), Eat-in Kitchen, High Ceilings, Living Room/Dining Room Combo, Open Floorplan, Primary Bedroom Main Floor, Split Bedroom, Thermostat, Vaulted Ceiling(s), Walk-In Closet(s)
- Legal Description: INDIAN CREEK PHASE 1 PB 10 PG 167-168 LOT 171
- Levels: One
- Area Major: 34747 - Kissimmee/Celebration
- Occupant Type: Tenant
- Parcel Number: 09-25-27-3431-0001-1710
- Possession: Close Of Escrow
- View: Park/Greenbelt
- Views: 77
- Zoning Code: OPUD

- Frank Filippelli, Broker,CDPE,CRS,REALTOR ®
- Southern Realty Ent. Inc.
- Mobile: 407.448.1042
- frank4074481042@gmail.com







































