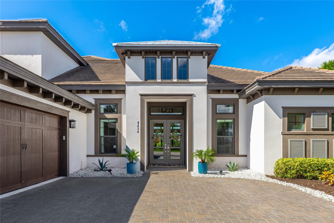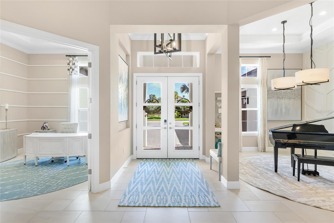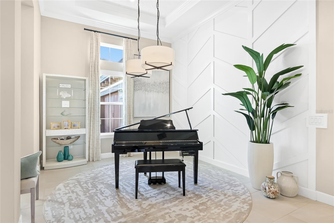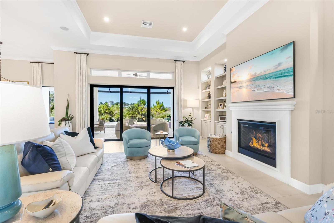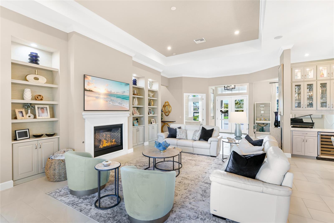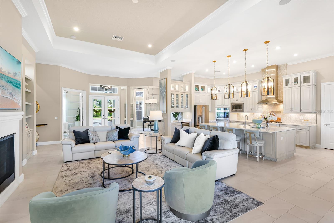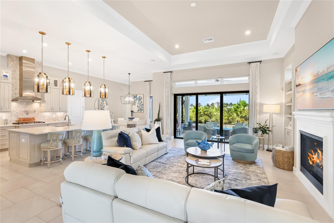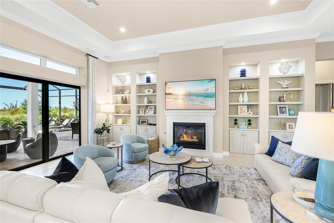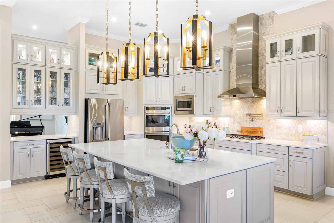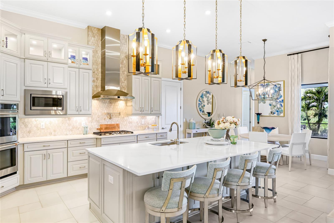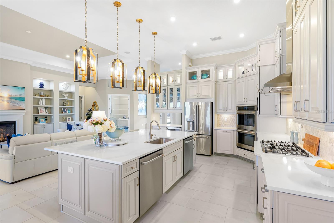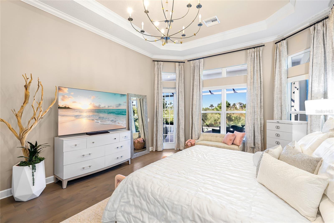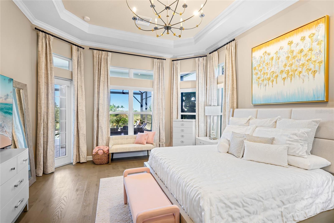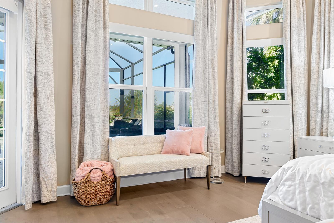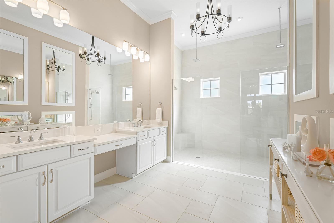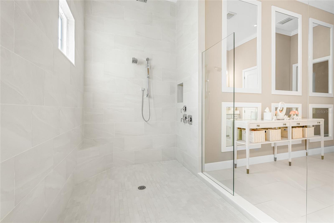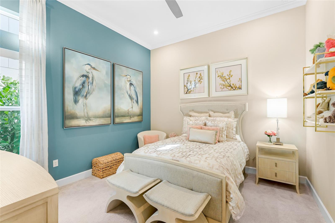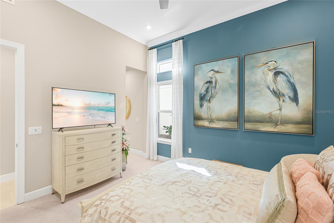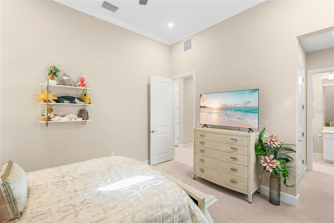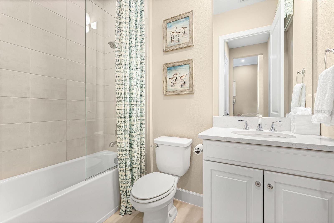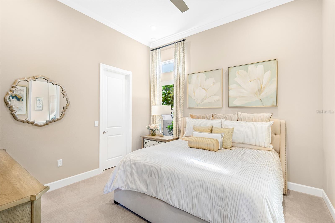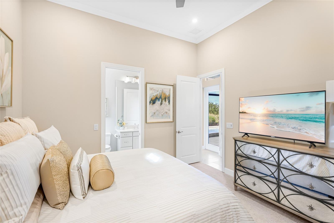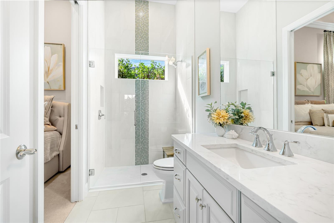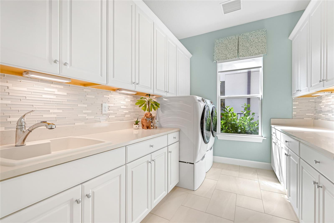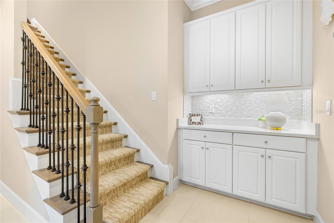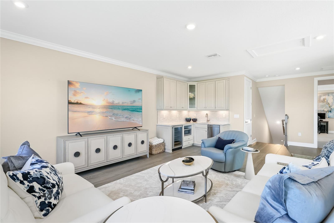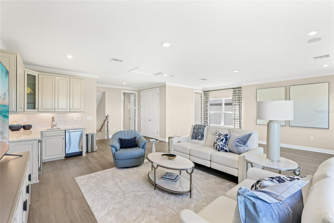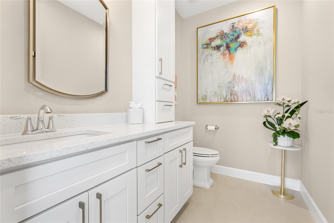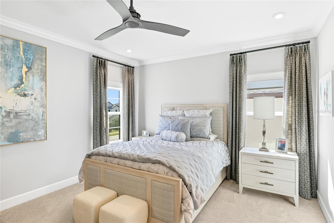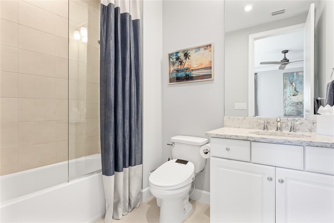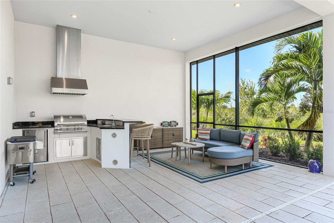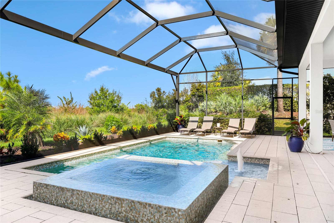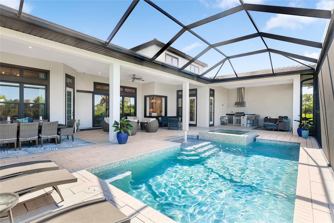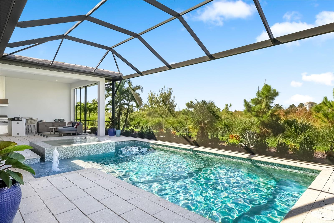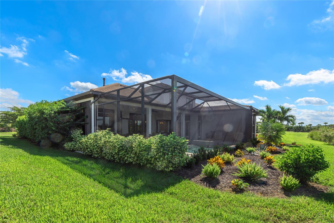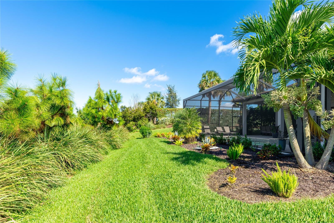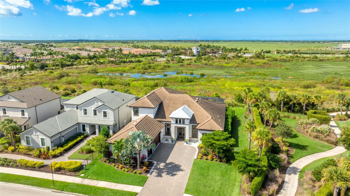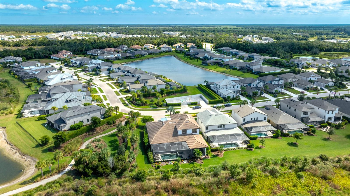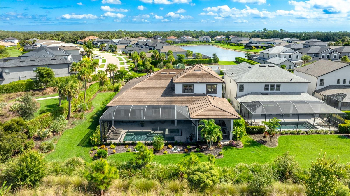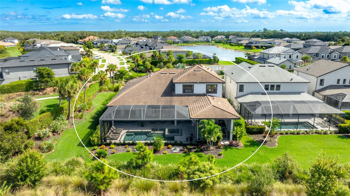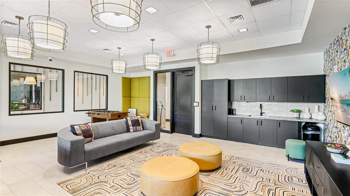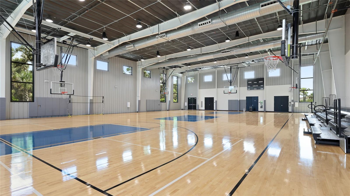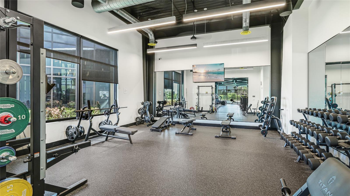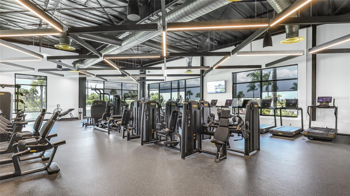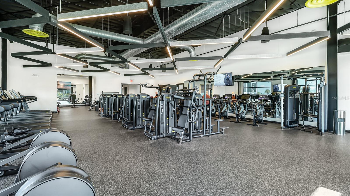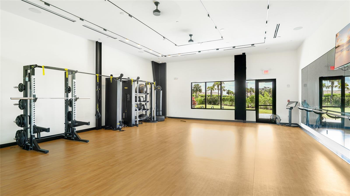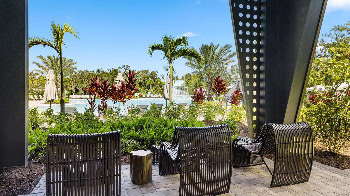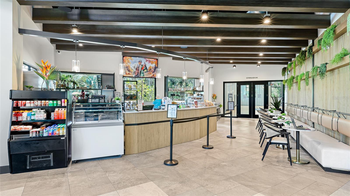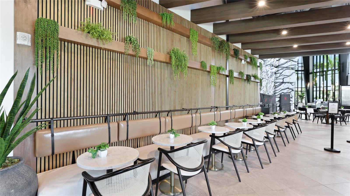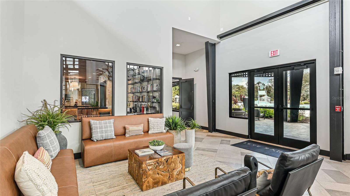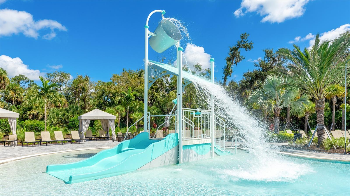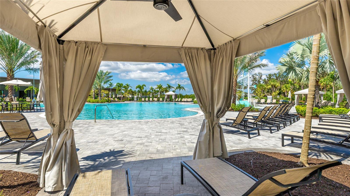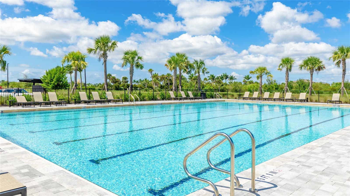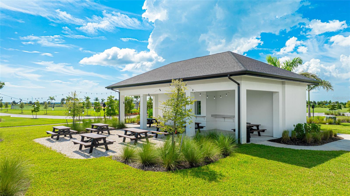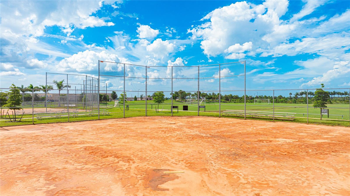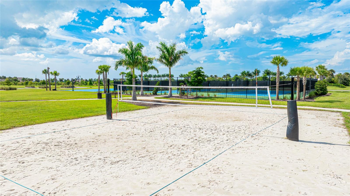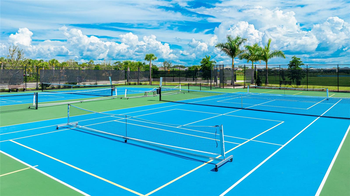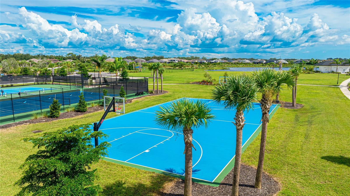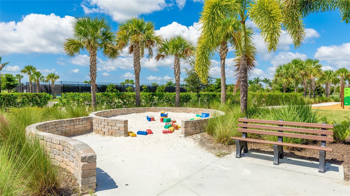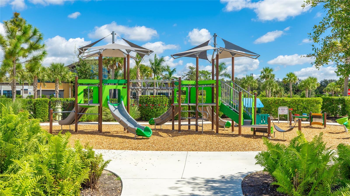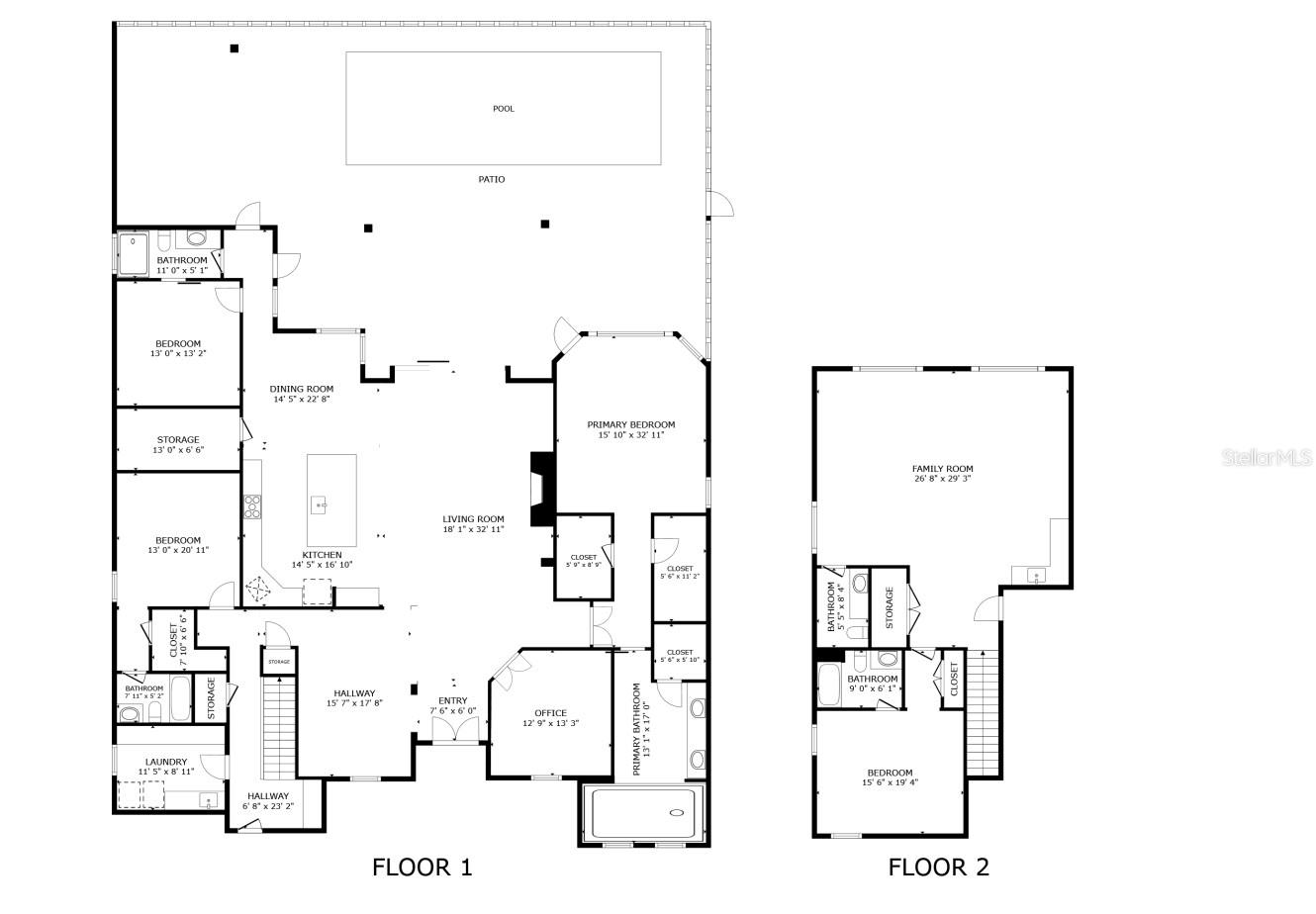8232 Summer Night Road, SARASOTA, FL 34241
Property Photos
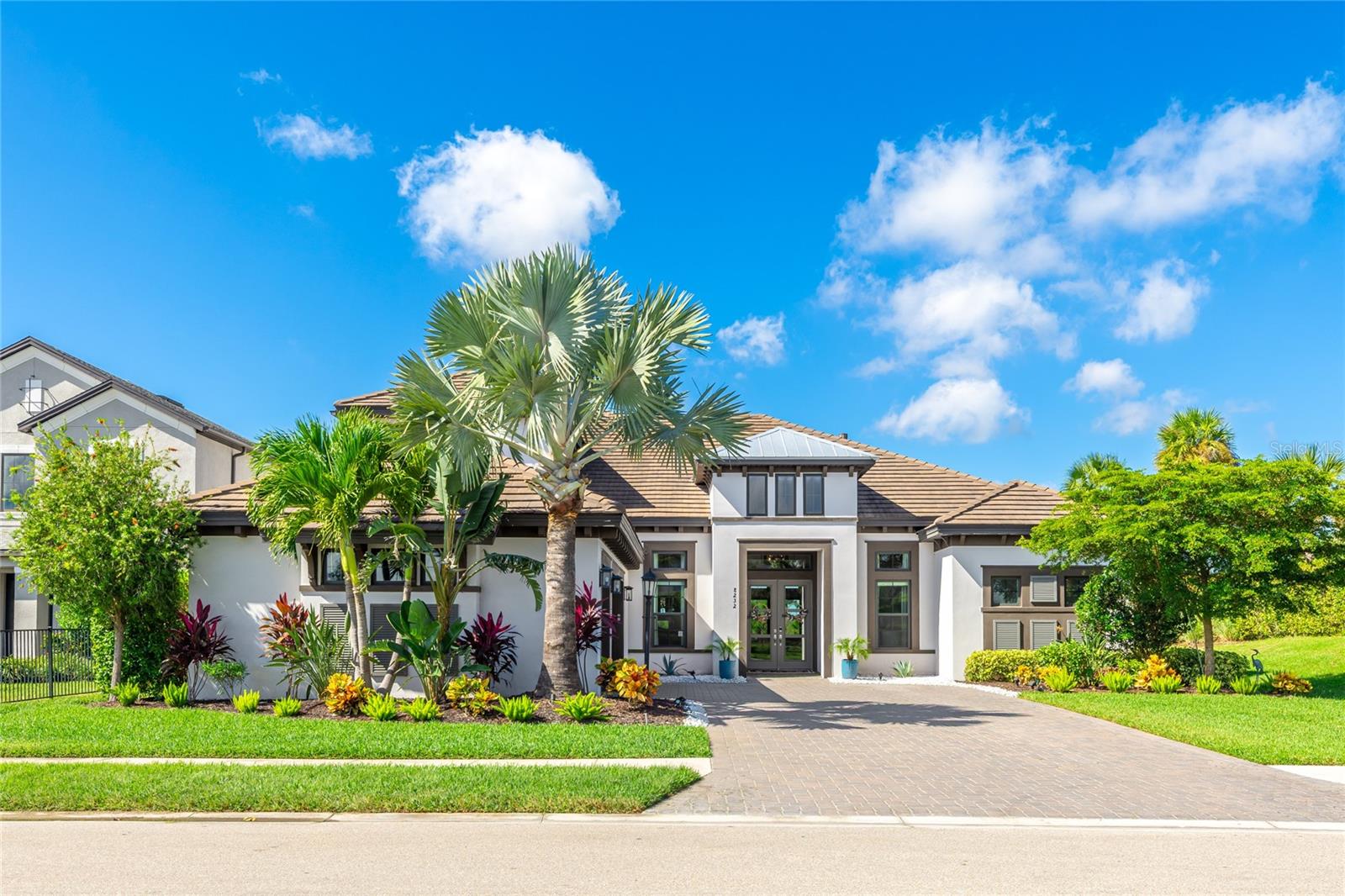
Would you like to sell your home before you purchase this one?
Priced at Only: $2,290,000
For more Information Call:
Address: 8232 Summer Night Road, SARASOTA, FL 34241
Property Location and Similar Properties
- MLS#: A4670176 ( Residential )
- Street Address: 8232 Summer Night Road
- Viewed: 234
- Price: $2,290,000
- Price sqft: $361
- Waterfront: No
- Year Built: 2020
- Bldg sqft: 6344
- Bedrooms: 4
- Total Baths: 6
- Full Baths: 4
- 1/2 Baths: 2
- Garage / Parking Spaces: 3
- Days On Market: 63
- Additional Information
- Geolocation: 27.2417 / -82.4024
- County: SARASOTA
- City: SARASOTA
- Zipcode: 34241
- Subdivision: Lt Ranch Nbrhd 1
- Elementary School: K
- Middle School: K
- High School: Riverview
- Provided by: COMPASS FLORIDA LLC

- DMCA Notice
-
DescriptionPerfection in Skye Ranch. This former Beacon model offers refined design and effortless indoor and outdoor living on a private preserve lot. Completed in 2020, the home features 4,541 square feet of thoughtfully curated space with soaring ceilings, a great room with custom built ins and a fireplace, and an entertainers kitchen with an oversized island, built in ovens, a walk in pantry, and lit cabinetry. The main level includes a study, formal dining area, two en suite guest rooms, and an owners retreat with patio access, dual custom closets, and a spa bath with an oversized dual entry shower. Upstairs, a spacious game room with a wet bar and full bath adds flexibility for guests or recreation. Pocket sliders open to a resort style lanai with pool, spa, and summer kitchen surrounded by peaceful preserve views. Features include impact windows, motorized shades, whole home audio, three zone HVAC, and a three car garage. Located within the gated Cassia neighborhood, just minutes to top schools, Waterside, and Siesta Key.
Payment Calculator
- Principal & Interest -
- Property Tax $
- Home Insurance $
- HOA Fees $
- Monthly -
Features
Building and Construction
- Builder Model: Beacon
- Builder Name: Taylor Morrison
- Covered Spaces: 0.00
- Exterior Features: French Doors, Outdoor Grill, Sidewalk, Sliding Doors
- Flooring: Carpet, Tile
- Living Area: 4541.00
- Roof: Concrete, Tile
Land Information
- Lot Features: Sidewalk, Paved
School Information
- High School: Riverview High
- Middle School: K-8 At Clark And Lorriane
- School Elementary: K-8 At Clark And Lorriane
Garage and Parking
- Garage Spaces: 3.00
- Open Parking Spaces: 0.00
- Parking Features: Driveway
Eco-Communities
- Pool Features: Chlorine Free, Heated, In Ground, Lighting, Screen Enclosure
- Water Source: Public
Utilities
- Carport Spaces: 0.00
- Cooling: Central Air
- Heating: Central
- Pets Allowed: Yes
- Sewer: Public Sewer
- Utilities: Public
Amenities
- Association Amenities: Basketball Court, Clubhouse, Fence Restrictions, Fitness Center, Gated, Maintenance, Park, Pickleball Court(s), Playground, Recreation Facilities, Tennis Court(s), Trail(s)
Finance and Tax Information
- Home Owners Association Fee Includes: Pool, Escrow Reserves Fund, Maintenance Structure, Maintenance Grounds, Maintenance, Management, Recreational Facilities, Security
- Home Owners Association Fee: 659.28
- Insurance Expense: 0.00
- Net Operating Income: 0.00
- Other Expense: 0.00
- Tax Year: 2023
Other Features
- Appliances: Built-In Oven, Dishwasher, Microwave, Range, Range Hood, Refrigerator
- Association Name: Skye Ranch Master Association/Brittany Bergeron
- Association Phone: 941-468-6891
- Country: US
- Interior Features: Built-in Features, Crown Molding, Eat-in Kitchen, High Ceilings, Open Floorplan, Primary Bedroom Main Floor, Split Bedroom, Stone Counters, Thermostat, Tray Ceiling(s), Walk-In Closet(s), Wet Bar
- Legal Description: LOT 1163, LT RANCH NEIGHBORHOOD ONE, PB 53 PG 175-224
- Levels: Two
- Area Major: 34241 - Sarasota
- Occupant Type: Owner
- Parcel Number: 0292161163
- Possession: Close Of Escrow
- View: Trees/Woods
- Views: 234
- Zoning Code: VPD
Nearby Subdivisions
Ashley Lakes
Bent Tree Village
Bent Tree Village Rep
Bent Tree Vlg
Cassia At Skye Ranch
Country Creek
Fairwaysbent Tree
Forest At The Hi Hat Ranch
Foxfire West
Gator Creek Estates
Grand Park
Grand Park Ph 1
Grand Park Ph 2
Grand Park Phase 2
Grand Park Phase 3a 3b
Hammocks Iiibent Tree
Hammocks Iv
Hawkstone
Heritage Oaks Golf Country Cl
Knolls The Bent Tree
Knolls Thebent Tree
Lake Sarasota
Lakewood Tr A
Lt Ranch Nbrhd 1
Misty Creek
Myakka Valley Ranches
Not Applicable
Preserve At Misty Creek Eagles
Preserve At Misty Creek Ph 02
Preserve At Misty Creek Ph 03
Preservemisty Crk
Rivo Lakes Ph 2
Saddle Oak Estates
Sandhill Lake
Sarasota Plantations
Secluded Oaks
Serenoa
Sky Ranch
Skye Ranch
Skye Ranch Nbrhd 2
Skye Ranch Nbrhd 3
Skye Ranch Nbrhd 4 North Ph 1
Skye Ranch Nbrhd 4 North Ph I
Skye Ranch Nbrhd Four North
Skye Ranch Nbrhd Three
Waverley
Waverley Sub
Wildgrass

- Frank Filippelli, Broker,CDPE,CRS,REALTOR ®
- Southern Realty Ent. Inc.
- Mobile: 407.448.1042
- frank4074481042@gmail.com



