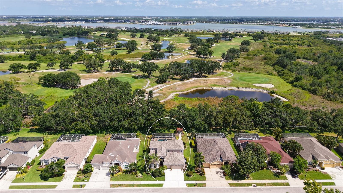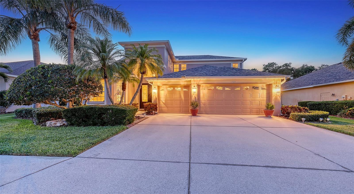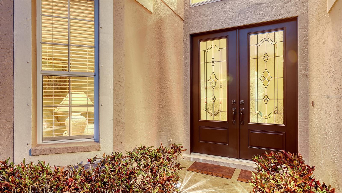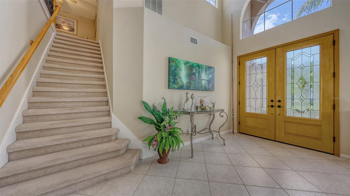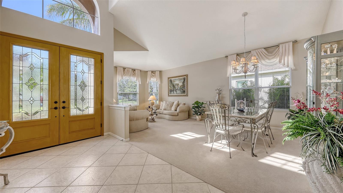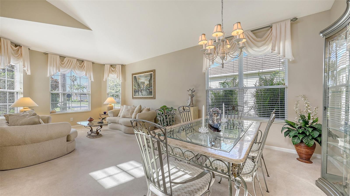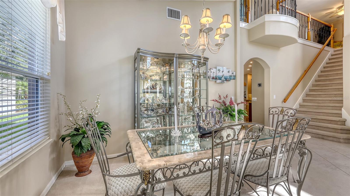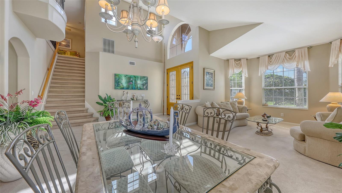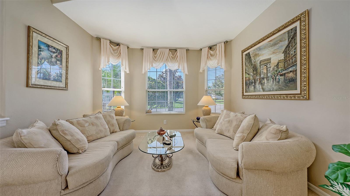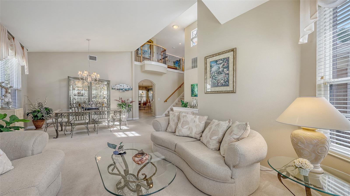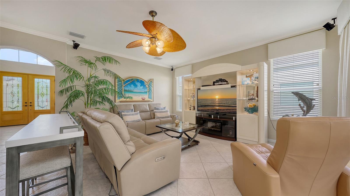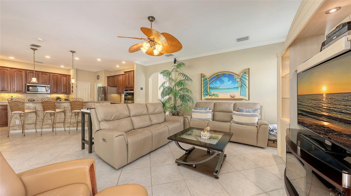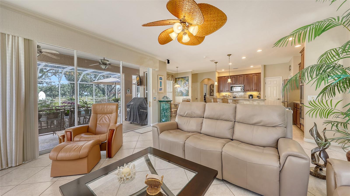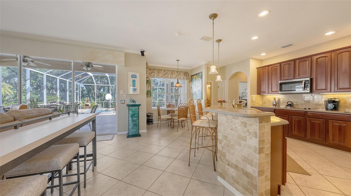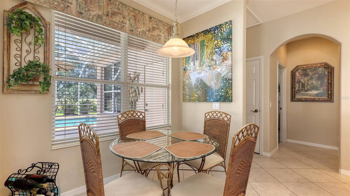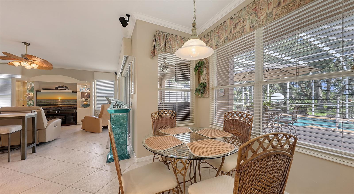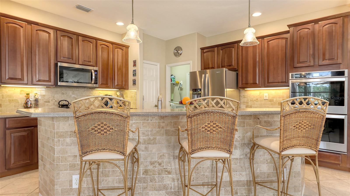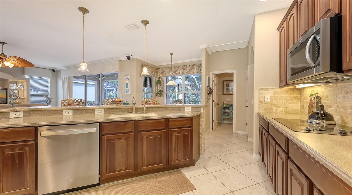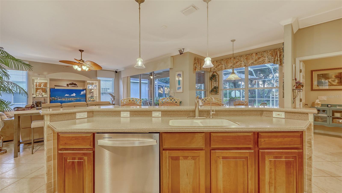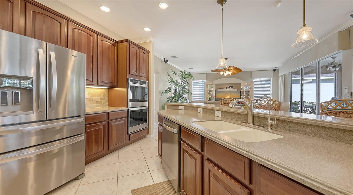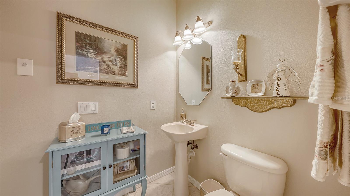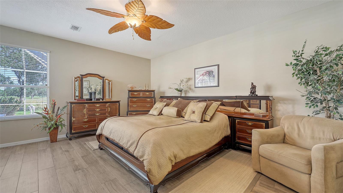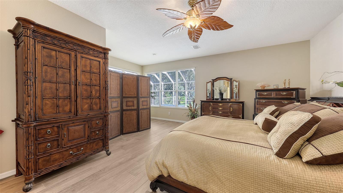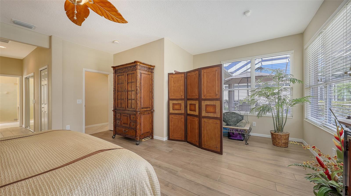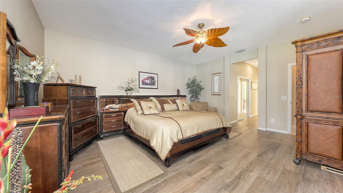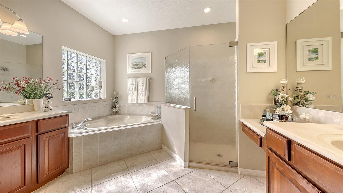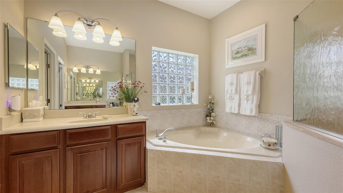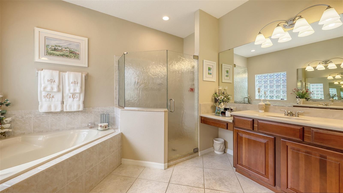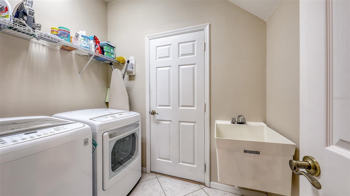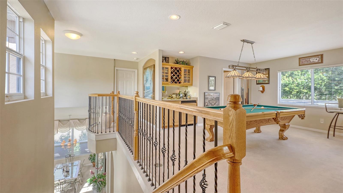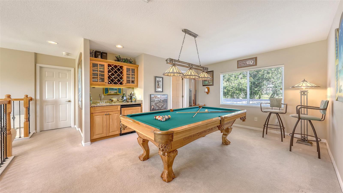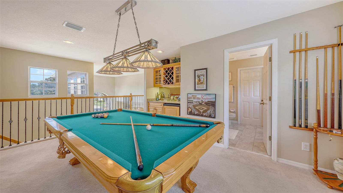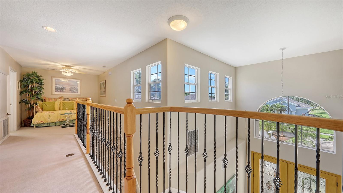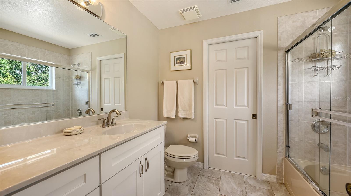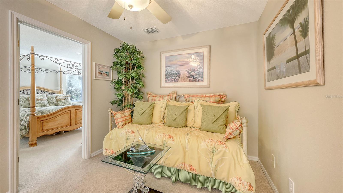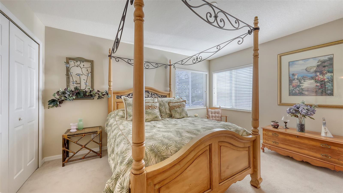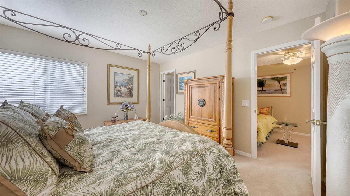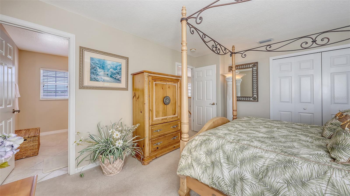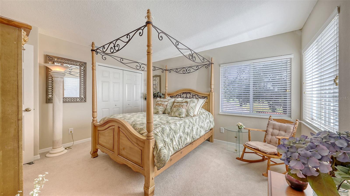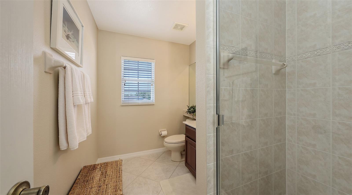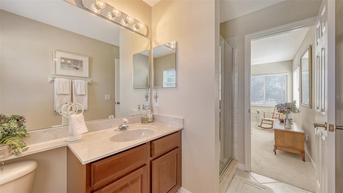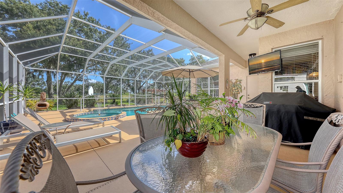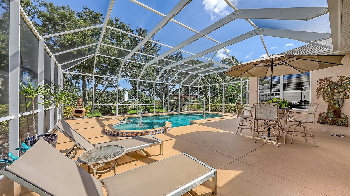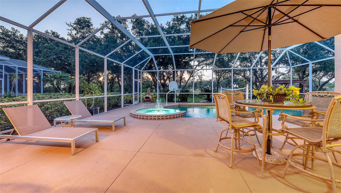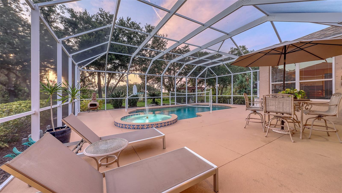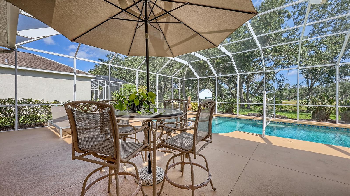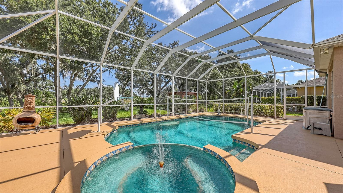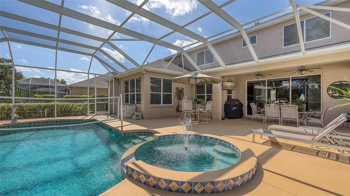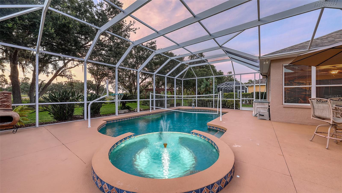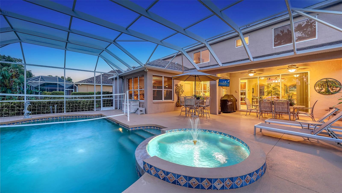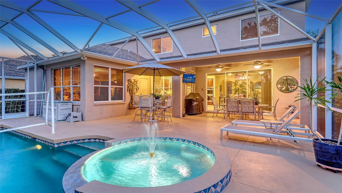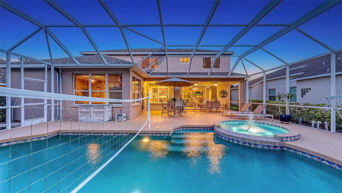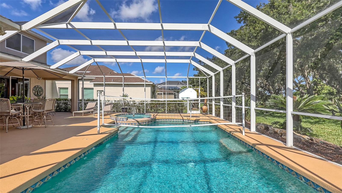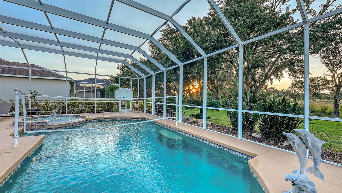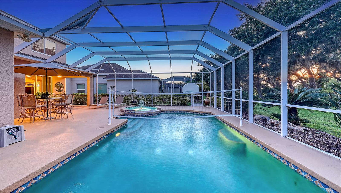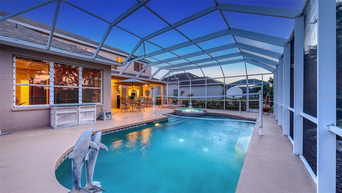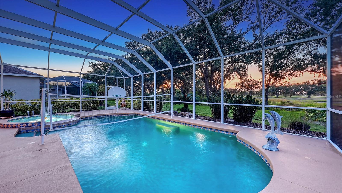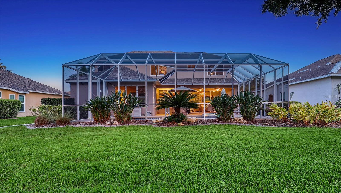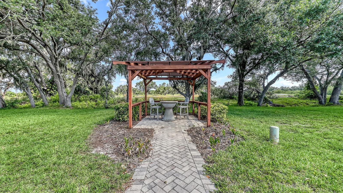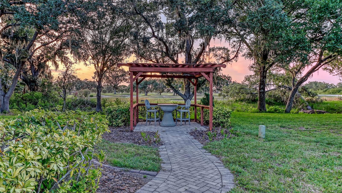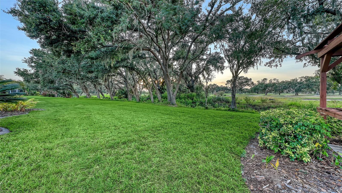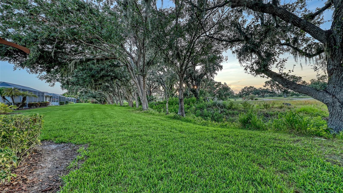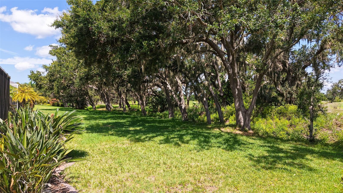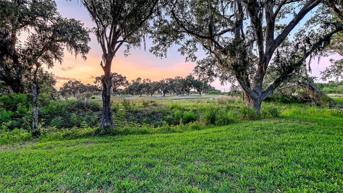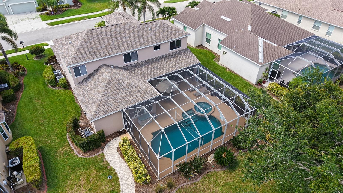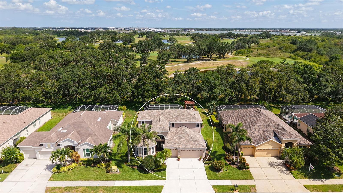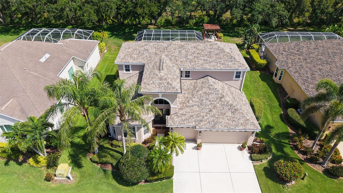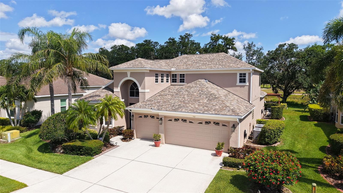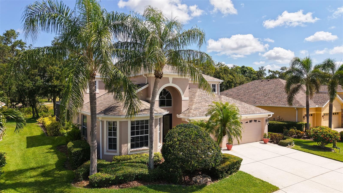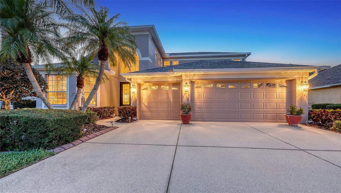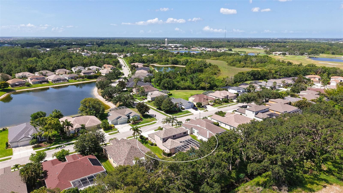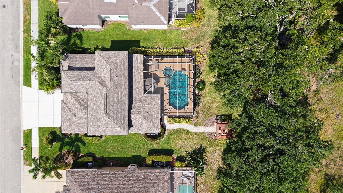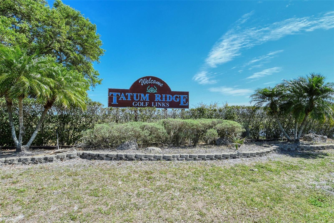7915 Kavanagh Court, SARASOTA, FL 34240
Property Photos

Would you like to sell your home before you purchase this one?
Priced at Only: $928,400
For more Information Call:
Address: 7915 Kavanagh Court, SARASOTA, FL 34240
Property Location and Similar Properties
- MLS#: A4656211 ( Residential )
- Street Address: 7915 Kavanagh Court
- Viewed: 203
- Price: $928,400
- Price sqft: $254
- Waterfront: No
- Year Built: 2002
- Bldg sqft: 3655
- Bedrooms: 3
- Total Baths: 4
- Full Baths: 3
- 1/2 Baths: 1
- Days On Market: 156
- Additional Information
- Geolocation: 27.3503 / -82.4101
- County: SARASOTA
- City: SARASOTA
- Zipcode: 34240
- Subdivision: Tatum Ridge
- Elementary School: Tatum Ridge
- Middle School: McIntosh
- High School: Booker

- DMCA Notice
-
DescriptionResort Style Oasis with Golf Course Views in a Gated Community: Welcome to this stunning, impeccably maintained two story single family home that offers luxury living in a serene, resort style setting. Nestled on a private, oversized homesite with breathtaking views of the Tatum Ridge Golf Course and framed by majestic oak trees, this residence exudes tranquility and elegance at every turn. From the moment you arrive, youre greeted by a grand entryway with soaring ceilings that set the tone for the spacious and open layout. The formal living and dining areas seamlessly flow into a large family room and gourmet kitchen, making this home ideal for entertaining guests or enjoying quiet family moments. The first floor primary suite is a true retreat, boasting two generous walk in closets and a luxurious en suite bath. Upstairs, youll find two additional bedrooms, including a guest suite with a private bath and a third bedroom with a Jack and Jill bath connecting to a versatile bonus room with a wet bar and loft areaperfect for a game room, home theater, or additional living space. Key features and upgrades include: 3 car garage, Newer roof (2020), Newer Carrier 16 SEER A/C 2 units (2019), Whole home water softener and filtration system (2021), Upgraded stainless steel appliances including double ovens, refrigerator, microwave, and dishwasher (2021), Saltwater sports pool and spa (14 x 28) with volleyball net, basketball hoop, and newer heater (2021), Screened pool enclosure with titanium screws (2018), Luxon exterior paint by Sherwin Williams (2022), High end Benjamin Moore interior paint (2022), Reinforced upstairs flooring with sound insulation, Bose surround sound system in family room, Reverse osmosis water system for kitchen sink and refrigerator. Step outside to your private backyard paradise, complete with a paver walkway leading to a charming pergola, ideal for sipping morning coffee or enjoying an evening glass of wine. The wrought iron and wood railing staircase, crown molding, and custom touches throughout make this home a rare find. Located in a gated community known for its oversized lots, natural preserves, and scenic lakes, this home combines luxurious living with the peace and privacy of nature. Dont miss the opportunity to experience this exceptional property for yourself.
Payment Calculator
- Principal & Interest -
- Property Tax $
- Home Insurance $
- HOA Fees $
- Monthly -
Features
Building and Construction
- Covered Spaces: 0.00
- Exterior Features: Hurricane Shutters, Private Mailbox, Sidewalk, Sliding Doors
- Flooring: Carpet, Tile
- Living Area: 2910.00
- Other Structures: Gazebo
- Roof: Shingle
Land Information
- Lot Features: In County, Landscaped, Sidewalk, Paved, Private
School Information
- High School: Booker High
- Middle School: McIntosh Middle
- School Elementary: Tatum Ridge Elementary
Garage and Parking
- Garage Spaces: 3.00
- Open Parking Spaces: 0.00
- Parking Features: Driveway, Garage Door Opener
Eco-Communities
- Pool Features: Heated, In Ground, Lighting, Pool Alarm, Salt Water, Screen Enclosure
- Water Source: Public
Utilities
- Carport Spaces: 0.00
- Cooling: Central Air
- Heating: Central, Electric, Heat Pump
- Pets Allowed: Breed Restrictions, Cats OK, Dogs OK, Yes
- Sewer: Public Sewer
- Utilities: Cable Available, Electricity Connected, Public, Sewer Connected, Water Connected
Finance and Tax Information
- Home Owners Association Fee Includes: Maintenance Grounds, Private Road
- Home Owners Association Fee: 310.00
- Insurance Expense: 0.00
- Net Operating Income: 0.00
- Other Expense: 0.00
- Tax Year: 2024
Other Features
- Appliances: Bar Fridge, Built-In Oven, Cooktop, Dishwasher, Disposal, Dryer, Electric Water Heater, Kitchen Reverse Osmosis System, Microwave, Refrigerator, Washer, Water Filtration System, Water Softener
- Association Name: Lisa / Sunstate Management
- Association Phone: 941-870-4920
- Country: US
- Furnished: Unfurnished
- Interior Features: Ceiling Fans(s), Crown Molding, Eat-in Kitchen, High Ceilings, In Wall Pest System, Kitchen/Family Room Combo, Living Room/Dining Room Combo, Primary Bedroom Main Floor, Solid Surface Counters, Thermostat, Walk-In Closet(s), Wet Bar, Window Treatments
- Legal Description: LOT 33 BLK J TATUM RIDGE
- Levels: Two
- Area Major: 34240 - Sarasota
- Occupant Type: Owner
- Parcel Number: 0209140033
- Possession: Close Of Escrow
- View: Golf Course, Trees/Woods
- Views: 203
- Zoning Code: RE1

- Frank Filippelli, Broker,CDPE,CRS,REALTOR ®
- Southern Realty Ent. Inc.
- Mobile: 407.448.1042
- frank4074481042@gmail.com



